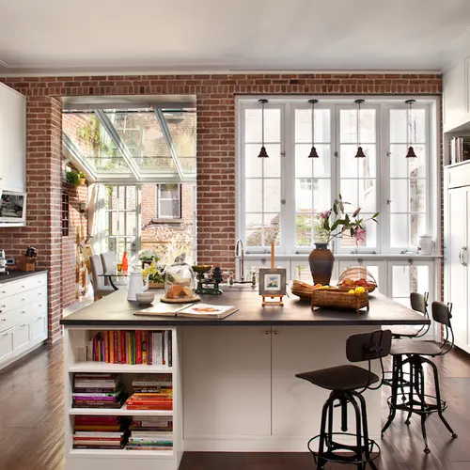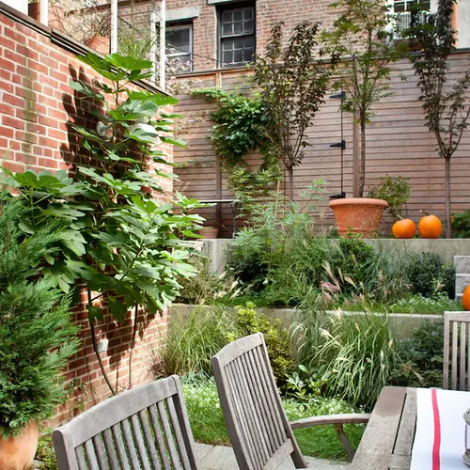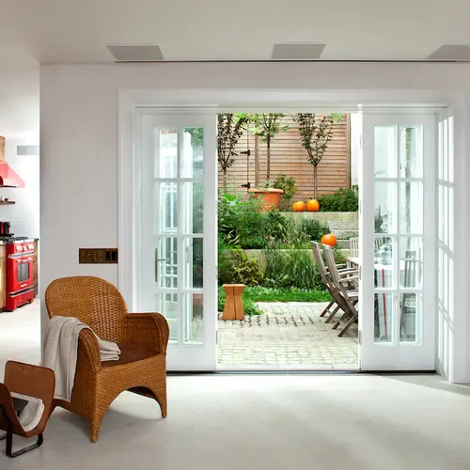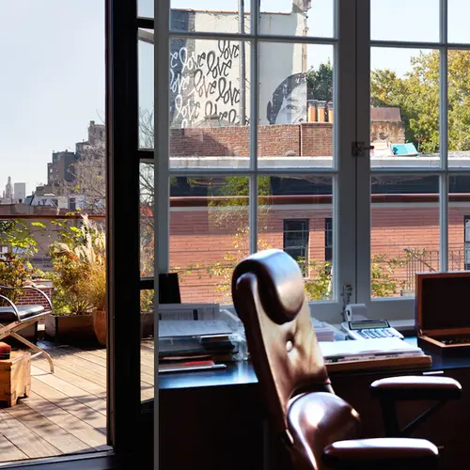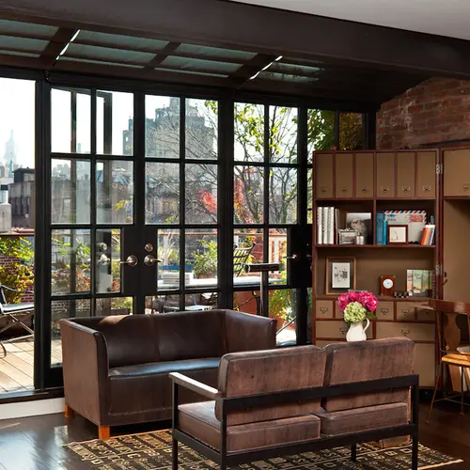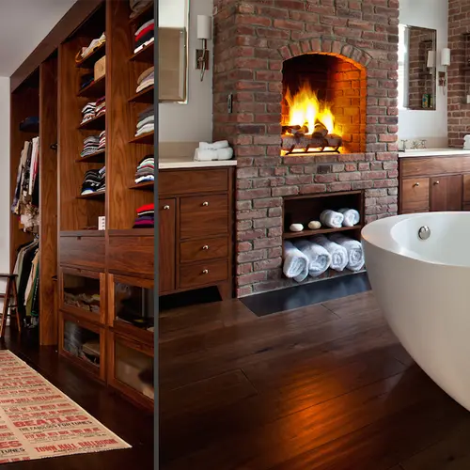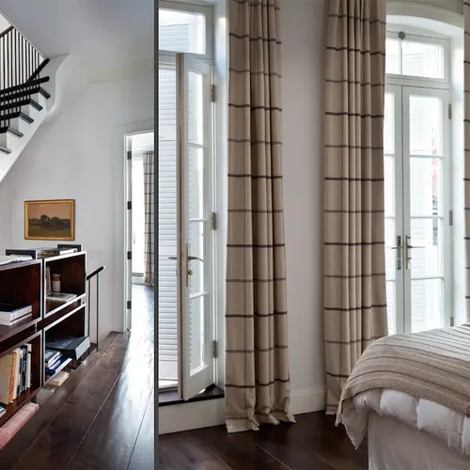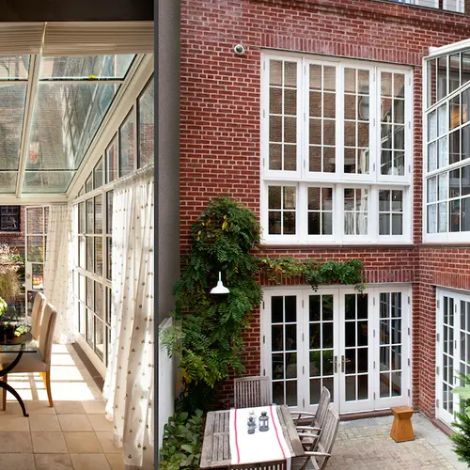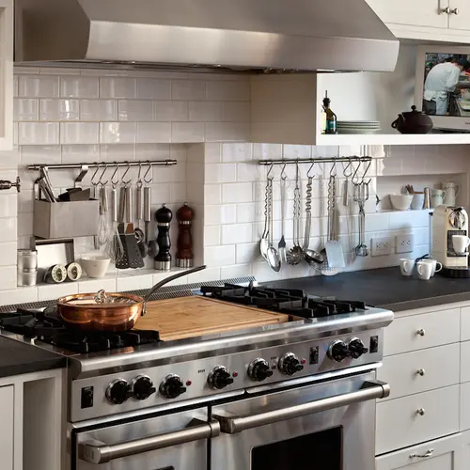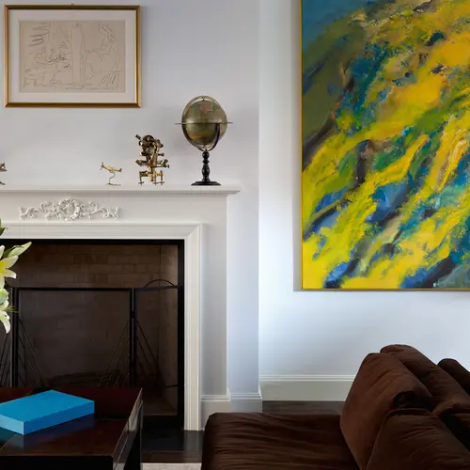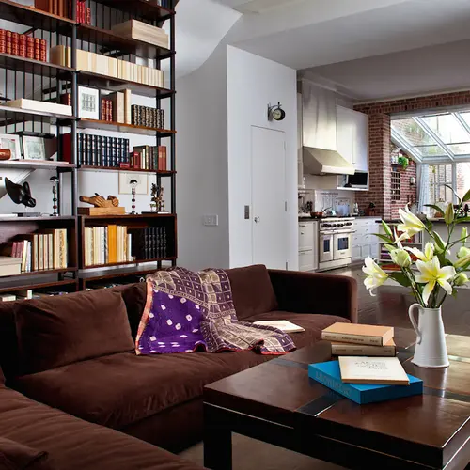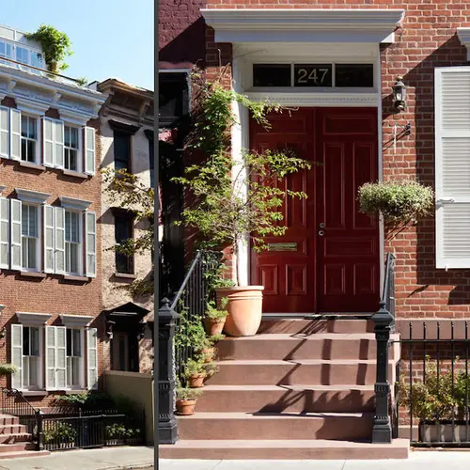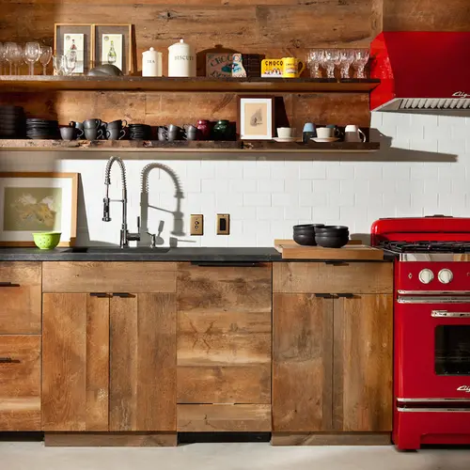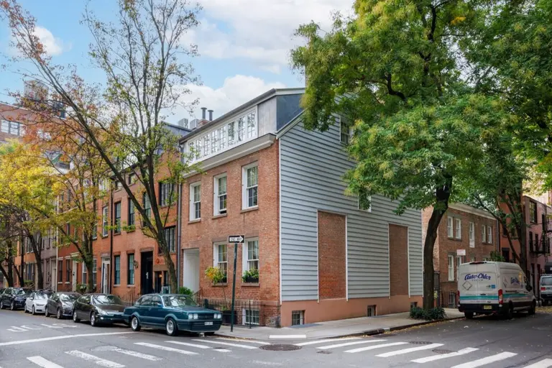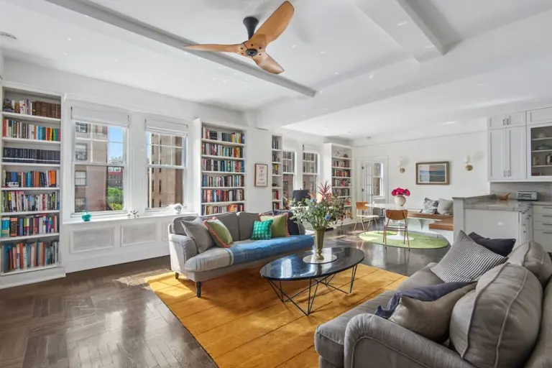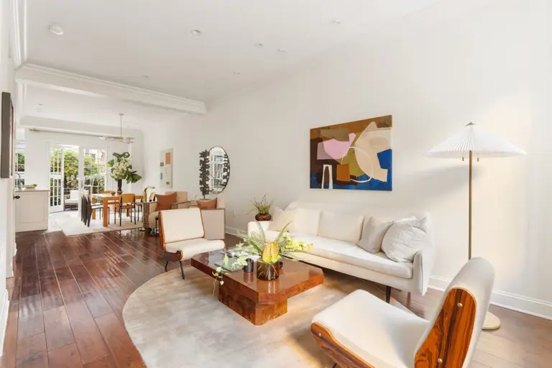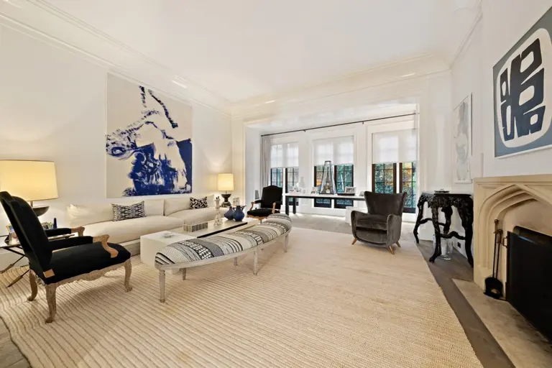This West Village Remodel by HS2 Architecture Wows with a Greenhouse Dining Room
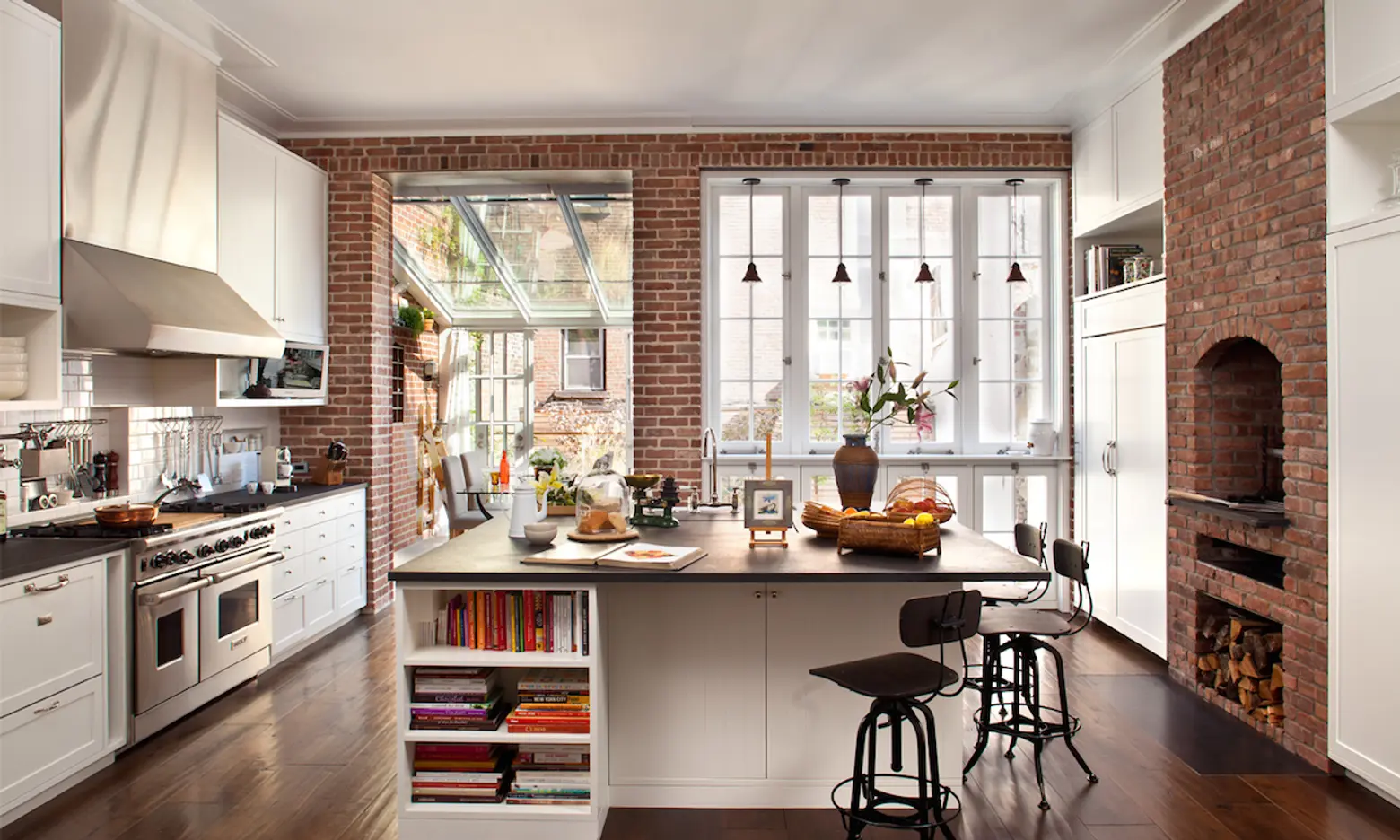
It’s rare that you see a townhouse as grand and spacious as this 6,500-square-foot West Village dwelling. So, it’s no wonder the team at HS2 Architecture was delighted for the opportunity to renovate the historic house of their clients, the family of a work-from-home author. The goal was to create a home that reflected the clients’ lifestyle, transforming the space into a residence that makes a strong architectural statement while maintaining a level of comfort and functionality.
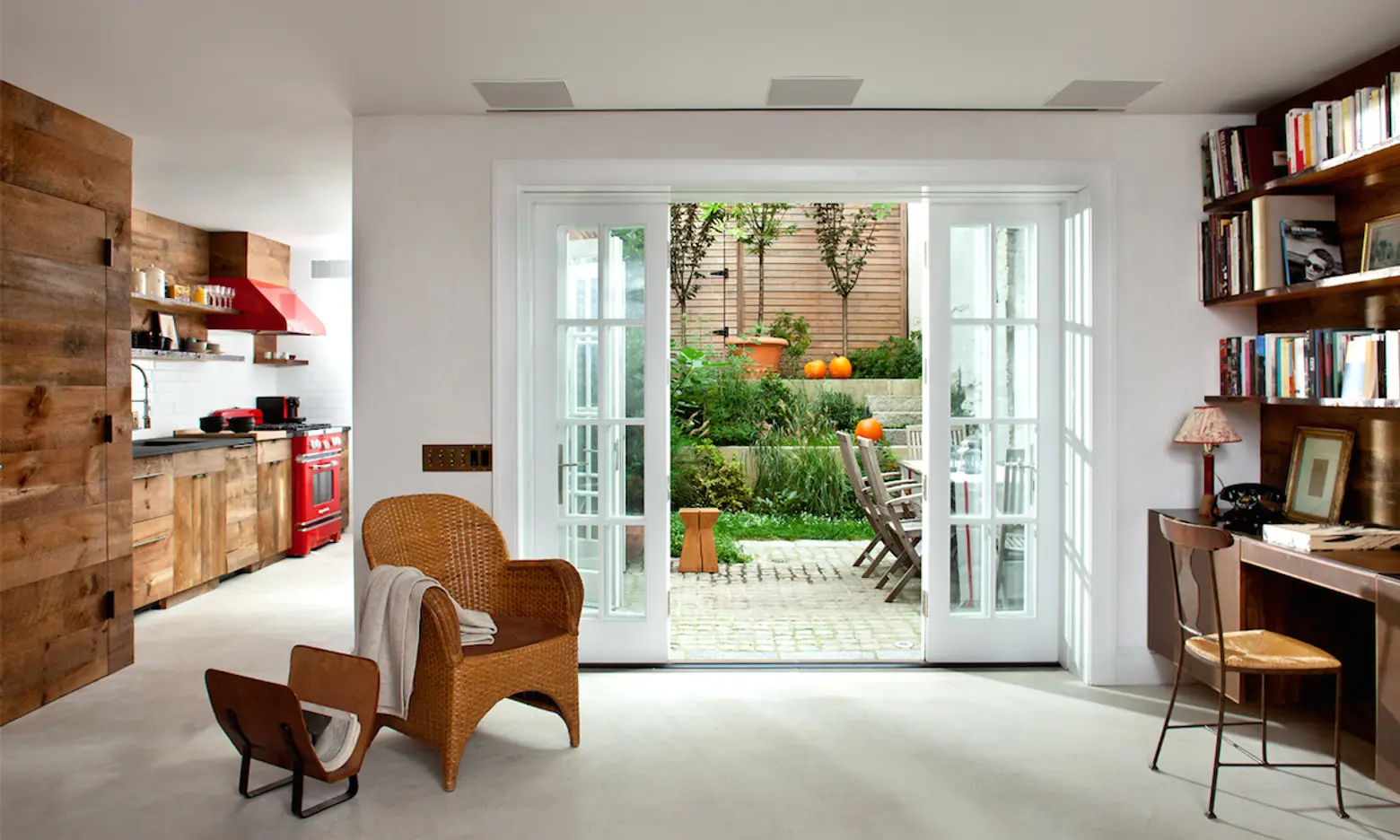
HS2 Architecture took every detail into consideration for this renovation, which included extending the back of the home, restoring the rear skylights, and constructing a new basement; which now includes guest quarters, a kitchenette, media room, and access to the lush backyard.
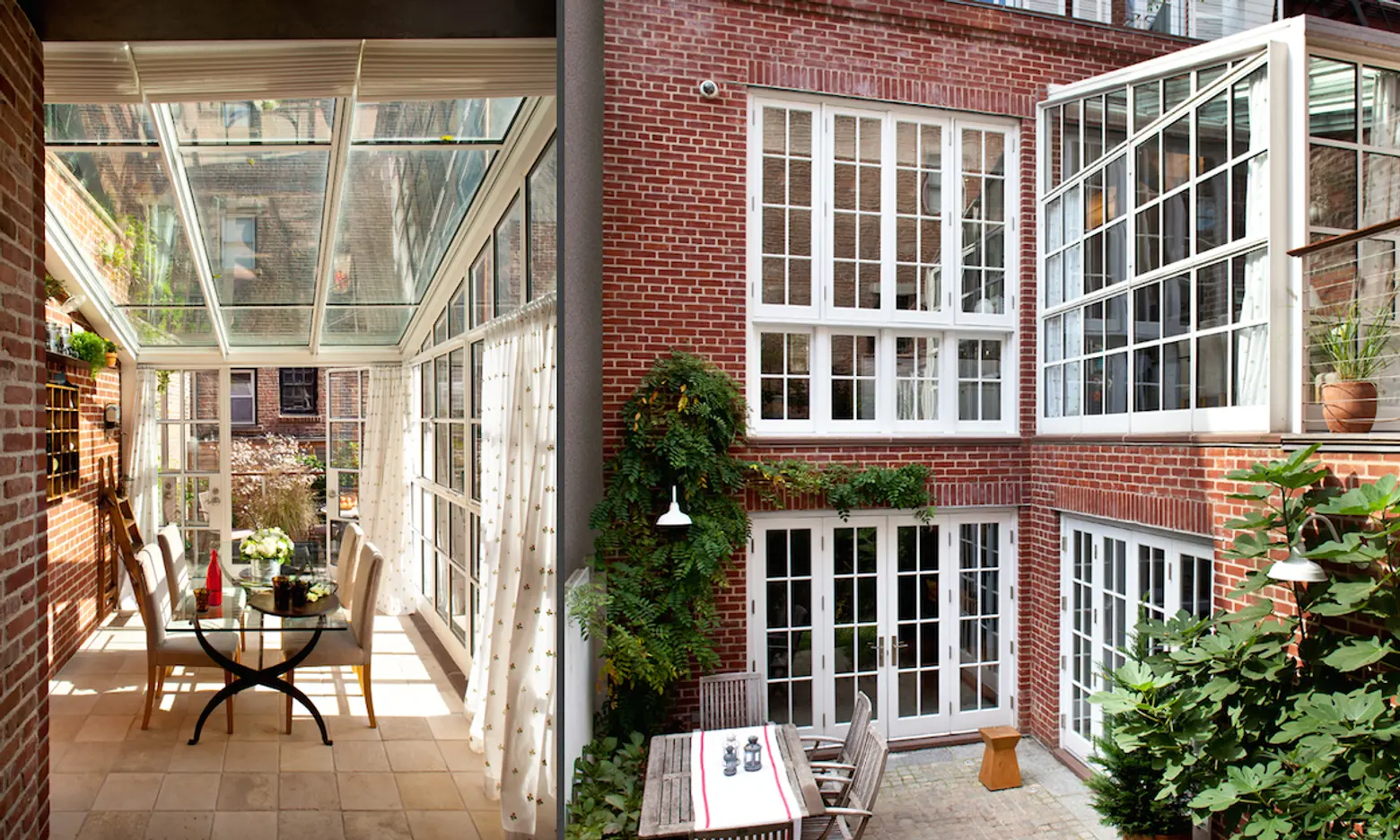
The new rear façade is accented by French doors and 10-foot windows, all of which are landmark-approved. Meanwhile, a steel and glass greenhouse dining room that sits off the kitchen provides access to the home’s garden oasis while innovatively enhancing the family’s dining experience.
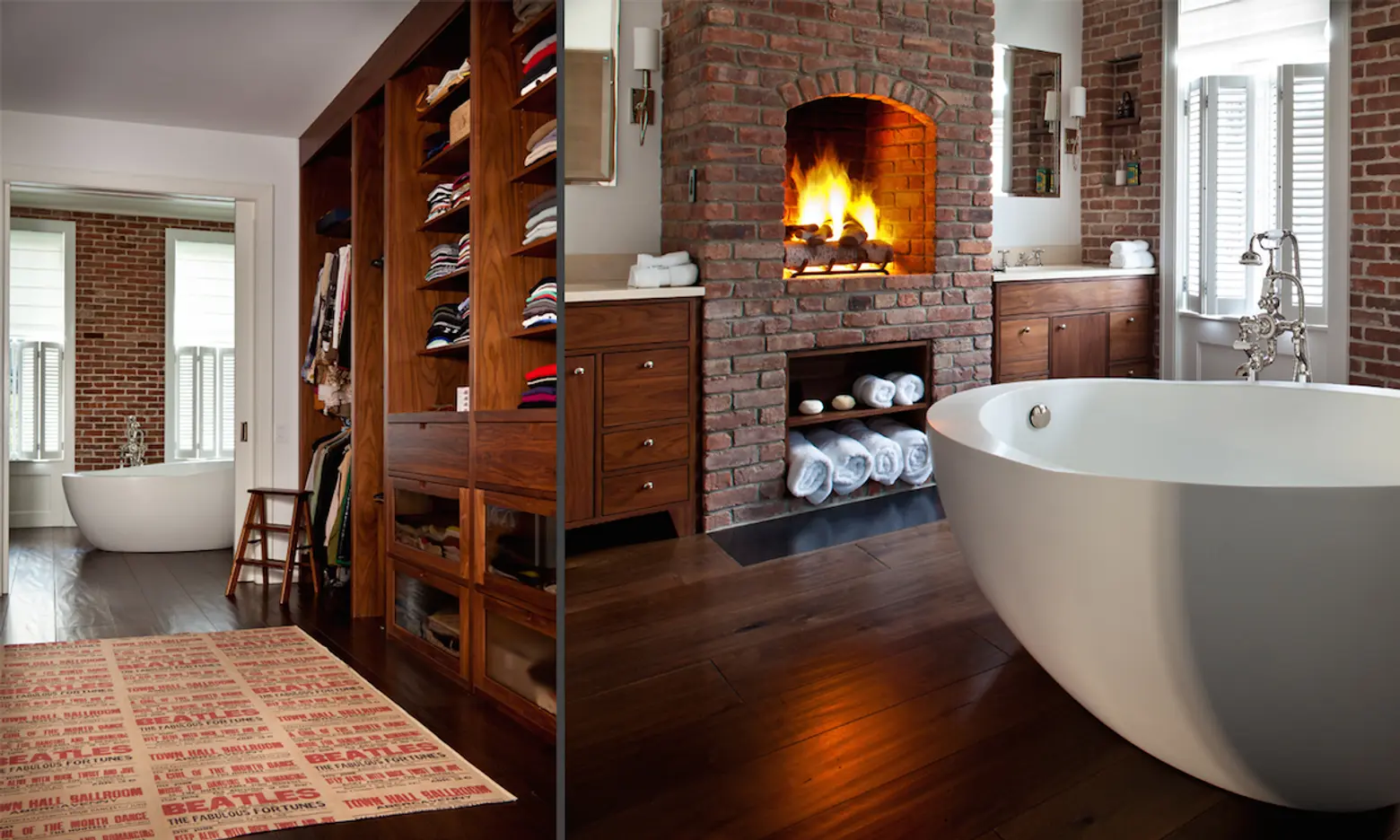
The impressive size and layout of the parlor floor inspired the designers to create an expansive great room featuring 11-foot ceilings. The curved stairway leading to the second-floor master suite is highlighted by a two-story steel and wood bookcase. Up the stairs, the master is outfitted with a custom closet and a brick masonry fireplace that casts a touch of warmth over the egg-shaped soaking tub.
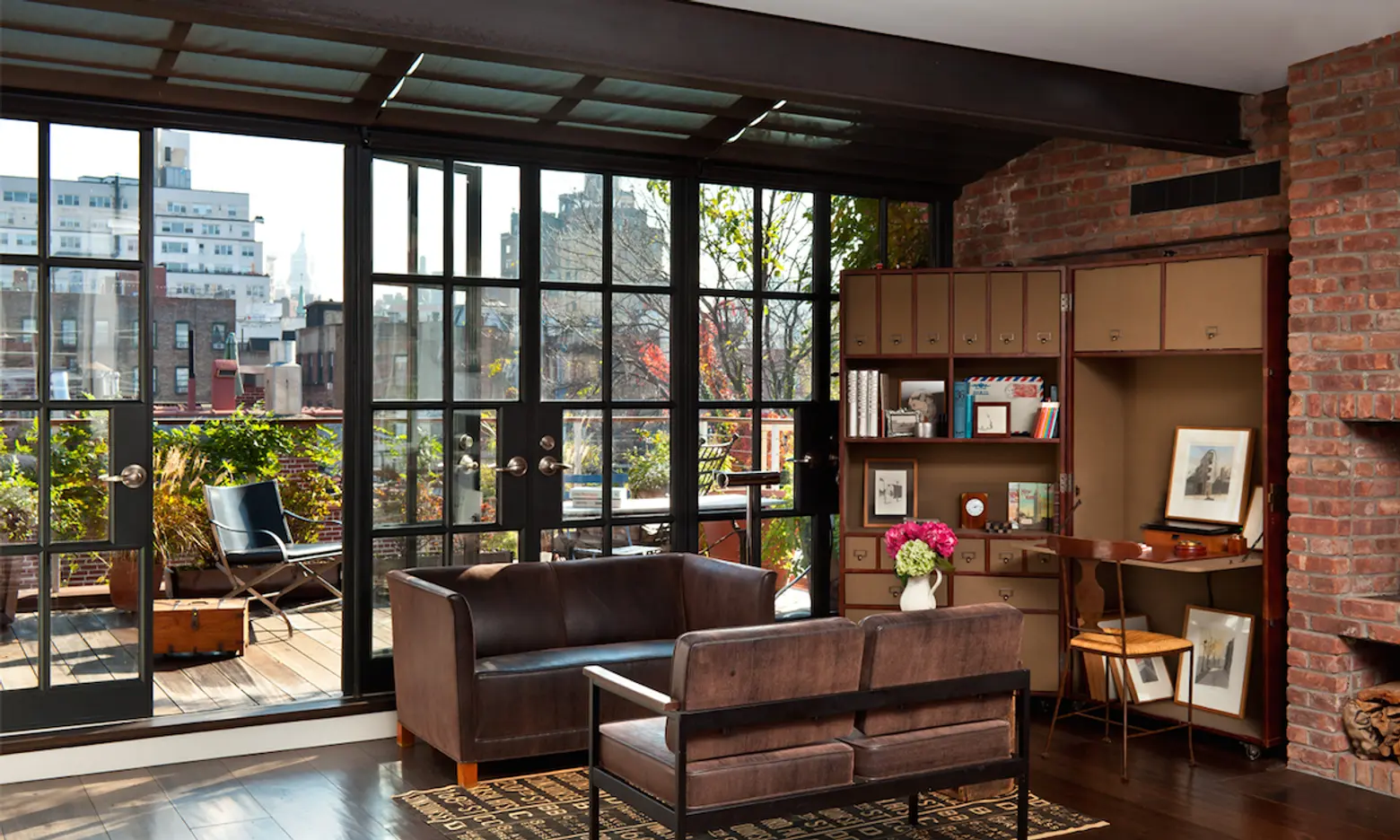
The children’s rooms are situated on the third floor, while the fully remodeled penthouse is dedicated entirely to providing inspiration for the client’s writing. This “customized sanctuary” boasts reconstructed decks on the front and rear of the home, allowing for a seamless indoor/outdoor flow, while providing views of the city, street, and foliage below.
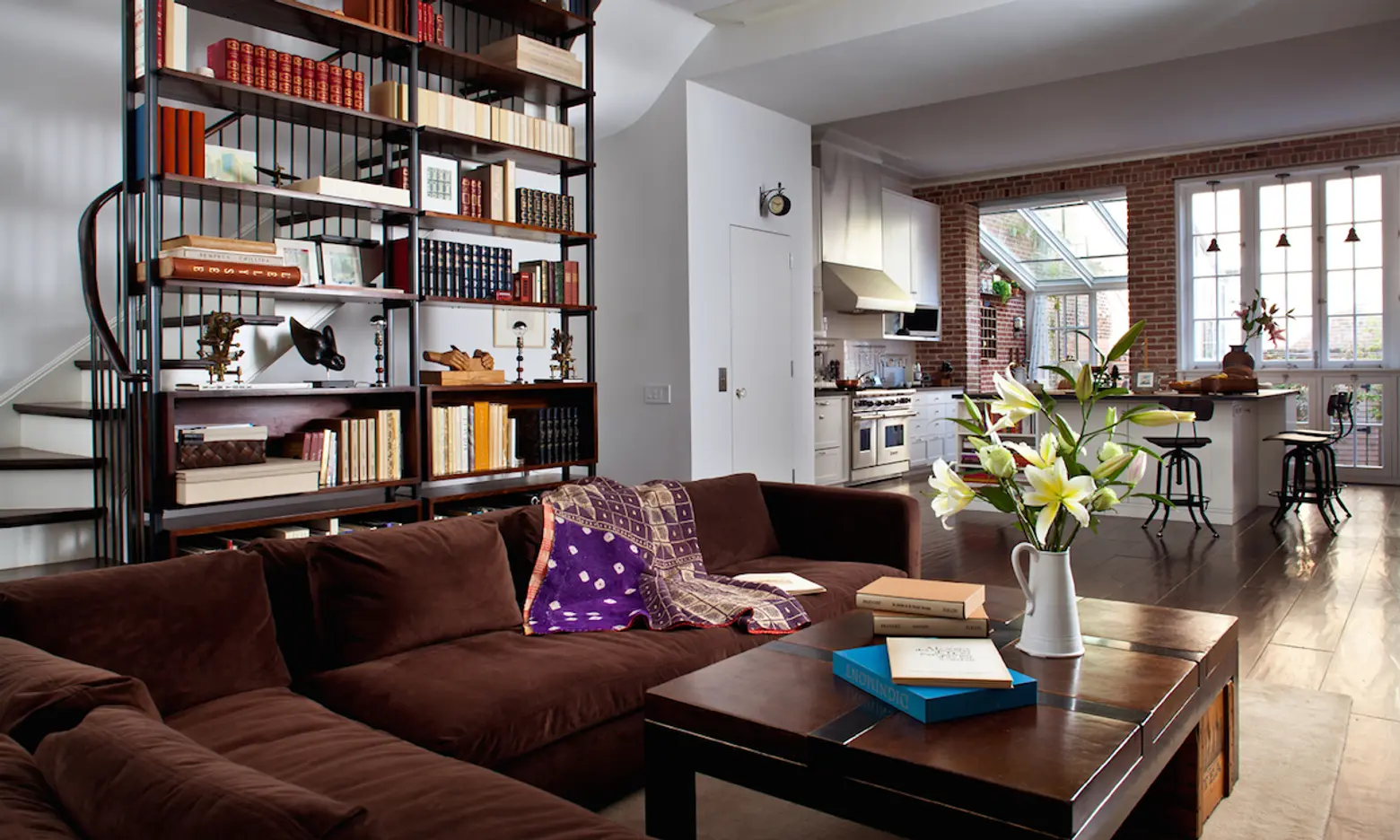
There’s no question that the European clients have thoroughly enjoyed their newly renovated home with all of its customized details. The final product is a perfect example of architectural significance meets practical elegance.
Take a look at more of HS2 Architecture’s designs here.
Photos courtesy of HS2 Architecture
