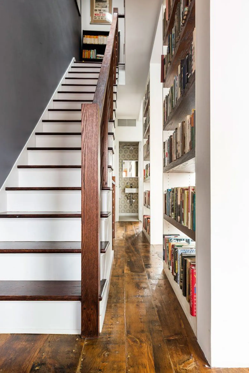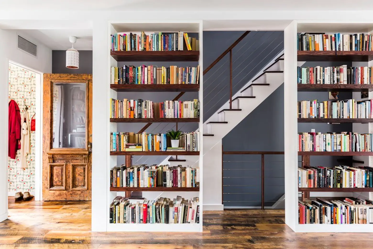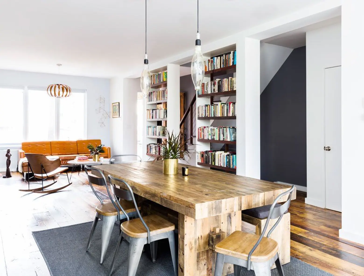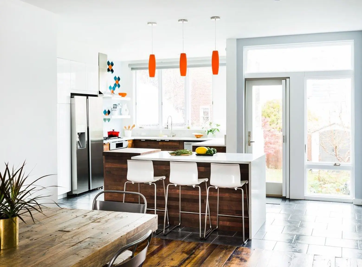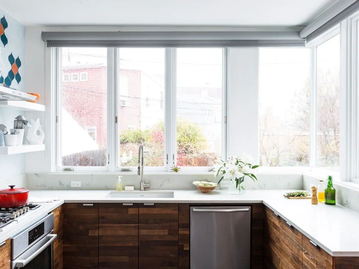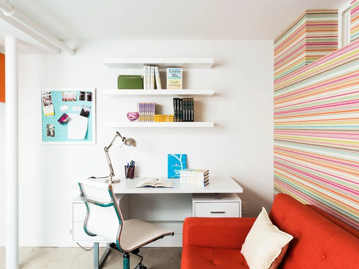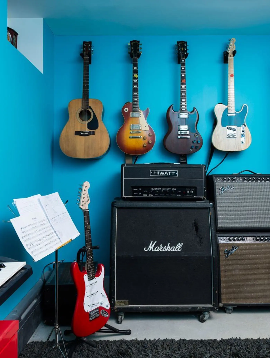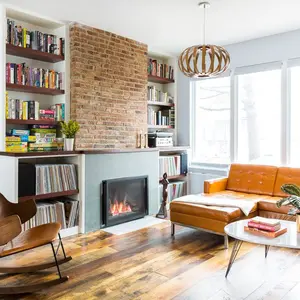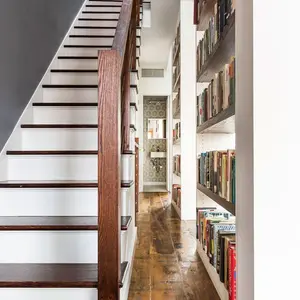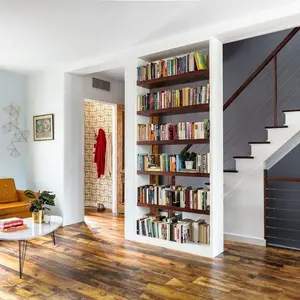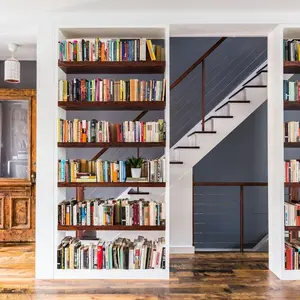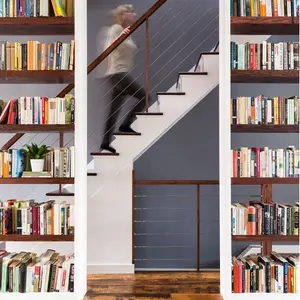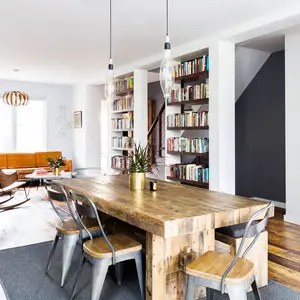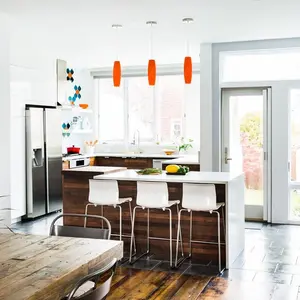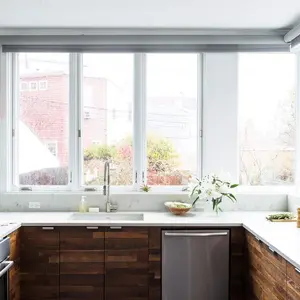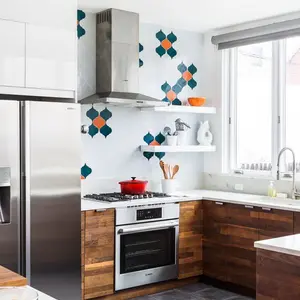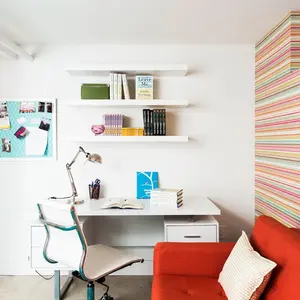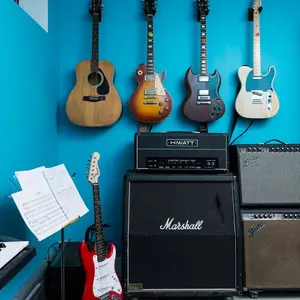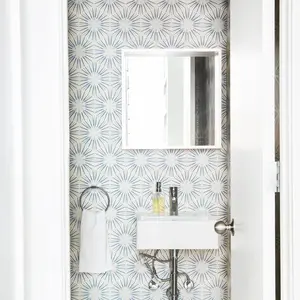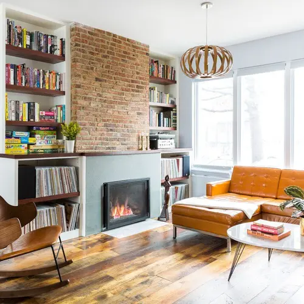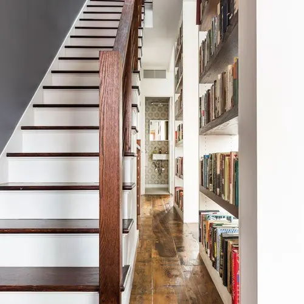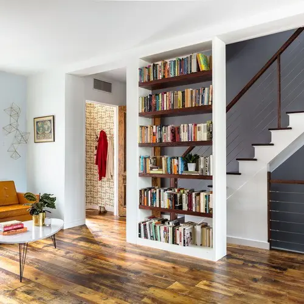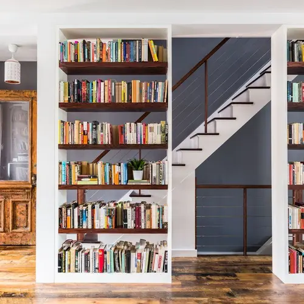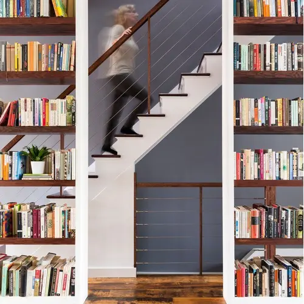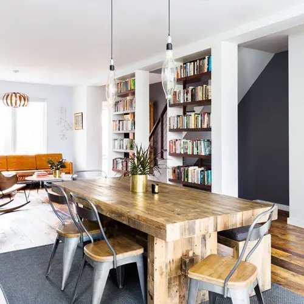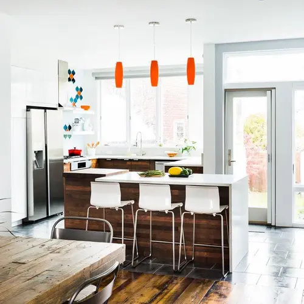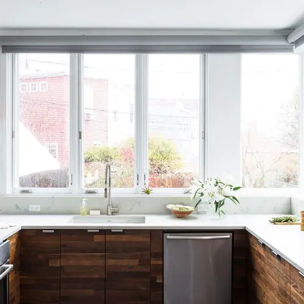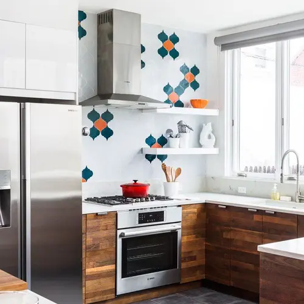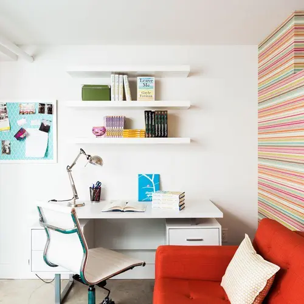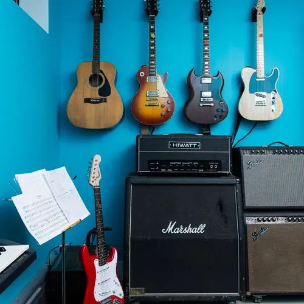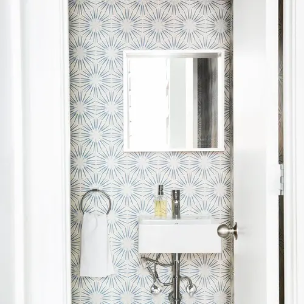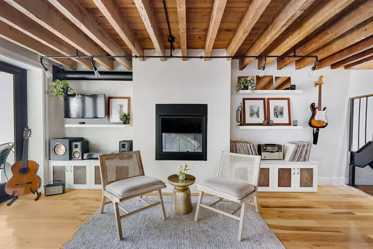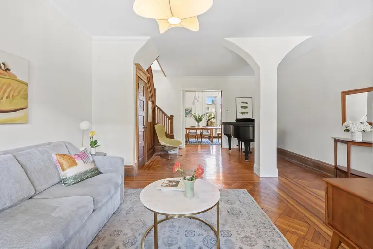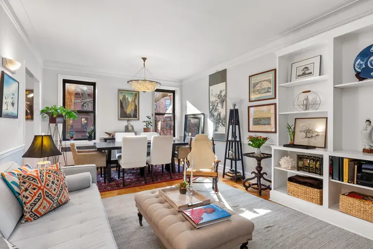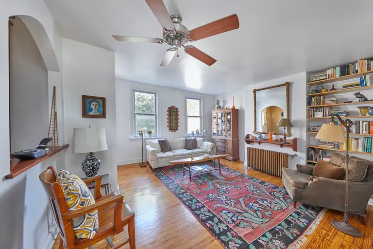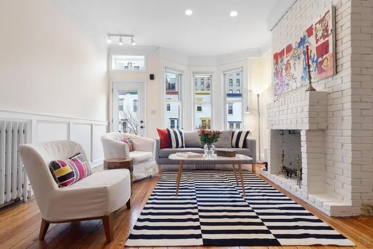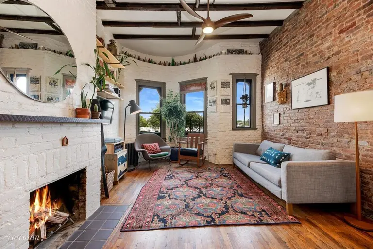This Windsor Terrace townhouse reno by Barker Freeman was inspired by the owner’s love of books
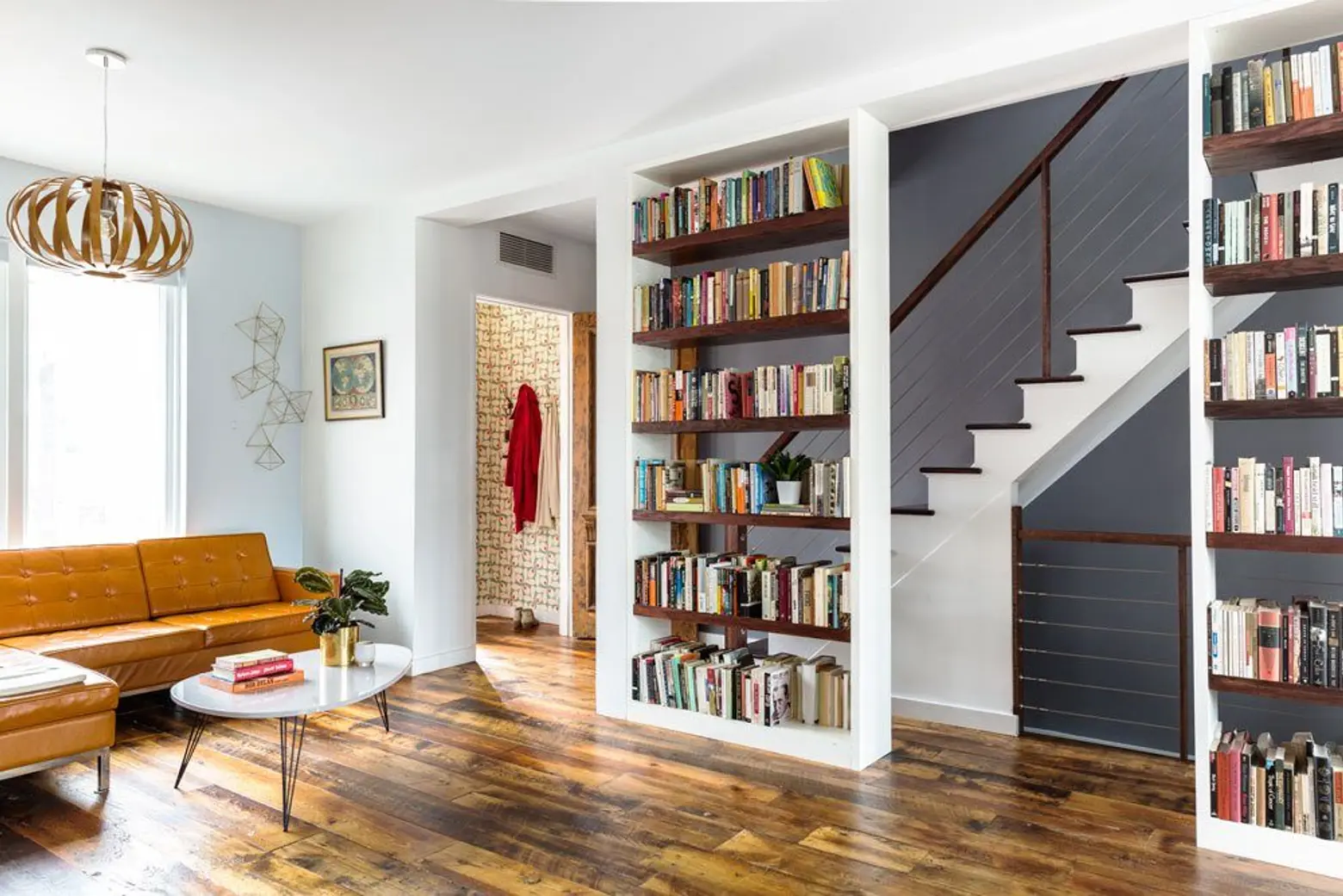
Barker Freeman Design Office got creative with this townhouse renovation in Windsor Terrace, Brooklyn by taking the interior structural columns of the home and transforming them into bookshelves. The result was a win for architect Alexandra Barker’s book-loving clients Gayle Forman, a prolific author of young-adult books, and Nick Tucker, her musician-librarian husband. Barker told Brownstoner that the shelving system is essentially a “low-cost design feature.” And she noted, “They add visual interest using something most people already have.” But that was only one element in an overhaul that modernized the main floor of this historic 20-foot-wide wood frame house.
The bookshelves are the main design element on the main floor of the townhouse. To add them, Barker Freeman clad the existing structural columns with sheetrock to use them as the sides of open bookshelves. They are, according to the architect, “reminiscent of stacks that you might find in the recesses of a library.” In the living room on the opposite wall, a gas fireplace is flanked by deep shelves that were proportioned specifically to house the couple’s vinyl record collection.
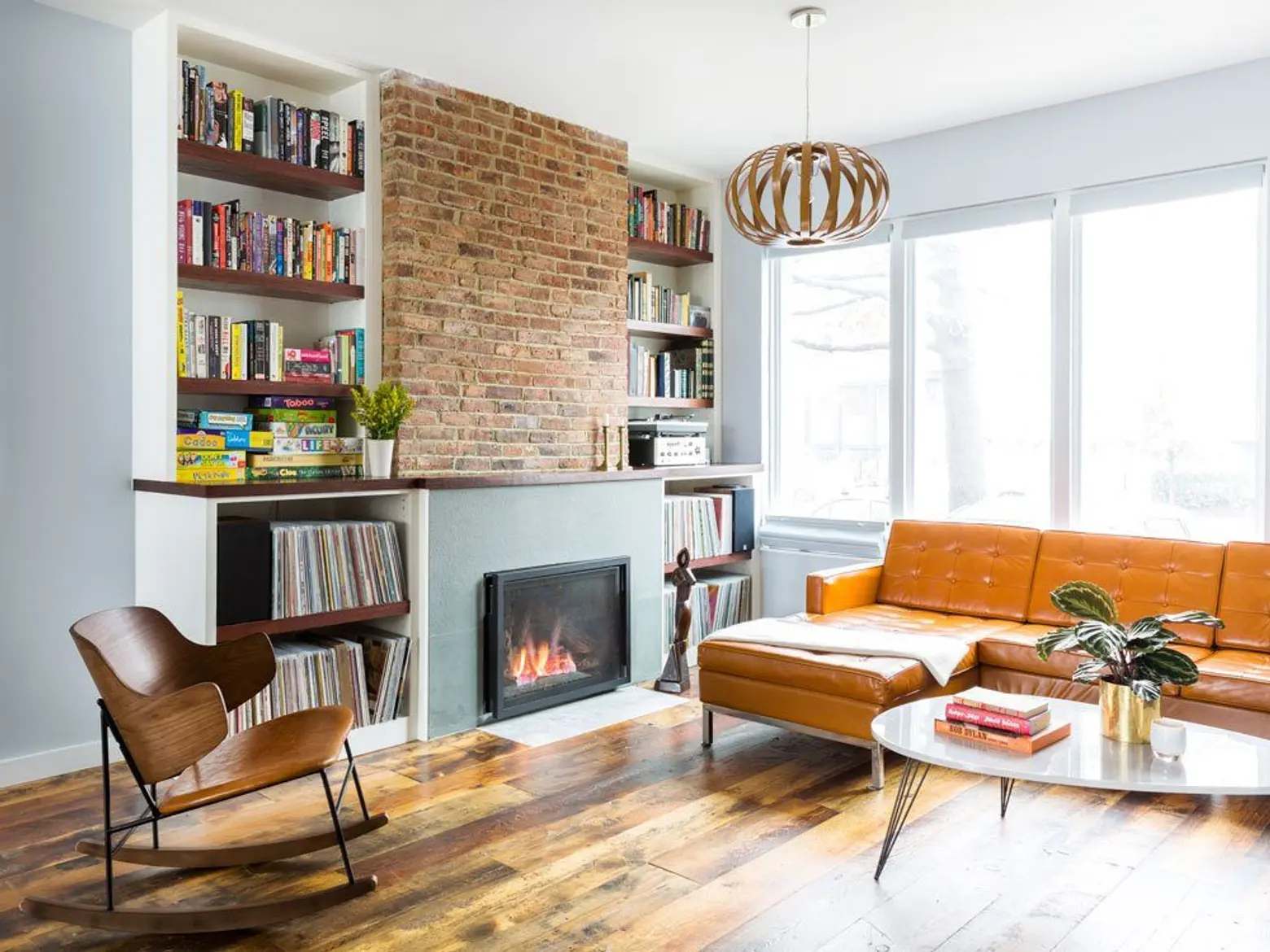
The main goal of the renovation, besides adding dramatically more book storage, was to open the floor up and bring light and connectivity between each space. The wall along the staircase was painted gray to hide fingerprints.
The renovation included as much reclaimed wood as possible, especially for flooring and the kitchen cabinets. The West Elm dining table compliments the look.
The L-shaped kitchen, totally renovated, was designed to provide ample space for food prep and cooking. Full-height glazing and corner-wrapping windows allow for tons of light, while cabinet doors made of reclaimed pine match the floorboards in the dining and living room. To connect all the living spaces on this floor, the island was positioned in direct view of the front living room to serve as a “functional focal point.” Some fun color accents from the kitchen tiles match colors from the entry hall wallpaper and light fixtures.
The basement was divided into quirky private spaces. Gayle has her own candy-striped writing studio, while Nick enjoys a blue-hued music studio. In the back, there’s a bright green family room that doubles as guest quarters and has direct access to the backyard. Be sure to check the gallery for some more shots of this beautiful Brooklyn home.
RELATED:
- 4 Architecture’s Romantic Brooklyn Townhouse Renovation Is a Bevy of Soft Textures
- BSC Architecture Simplifies a Park Slope Brownstone Redesign Through Subtraction
- Lang Architecture Updates a Carroll Gardens Brownstone With a Two-Story Wall of Windows
Photos courtesy of Barker Freeman
