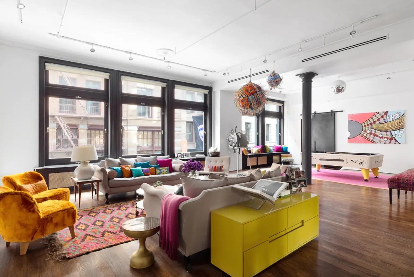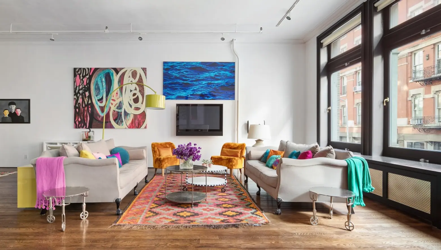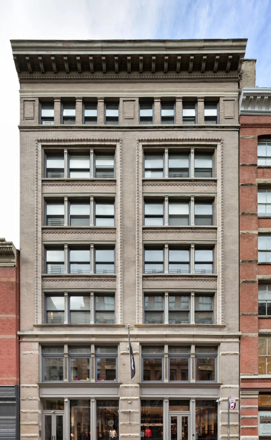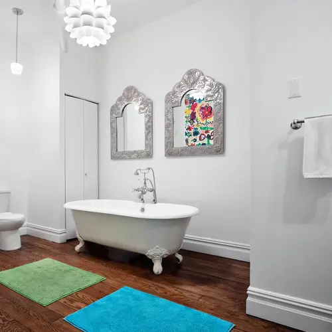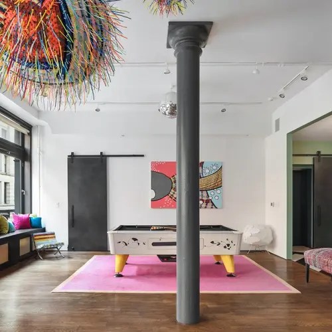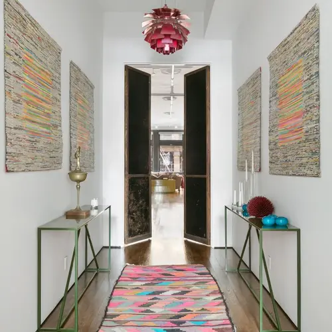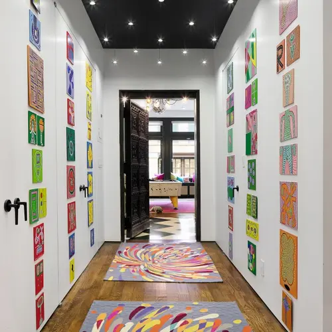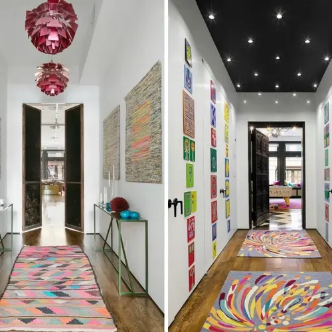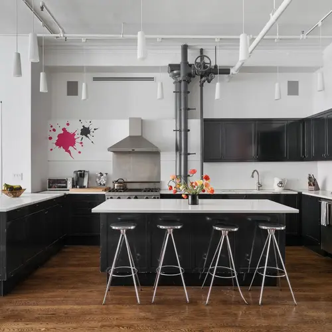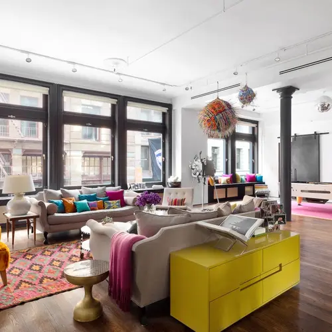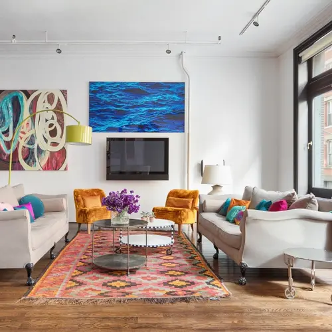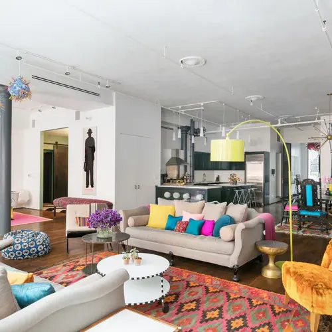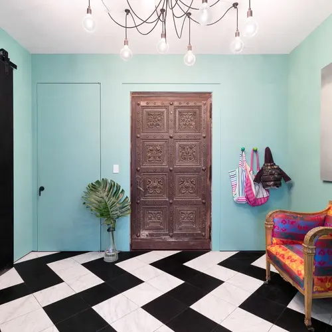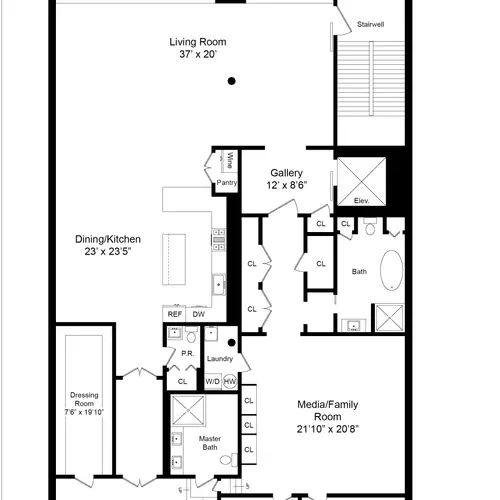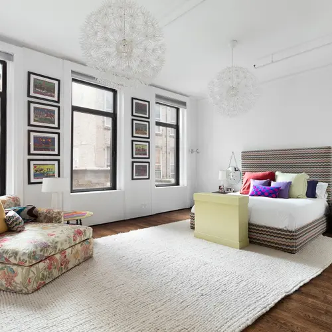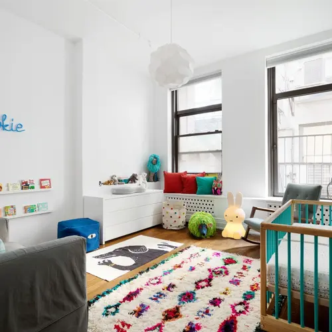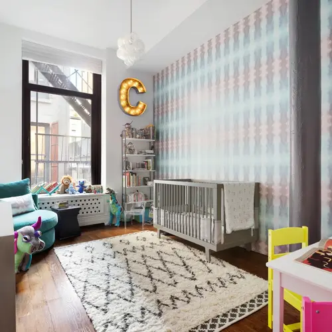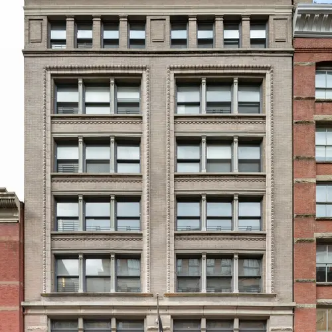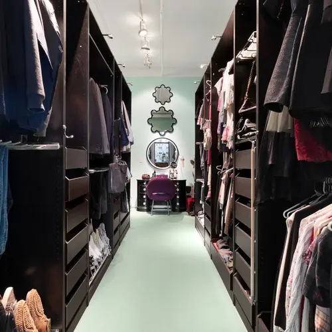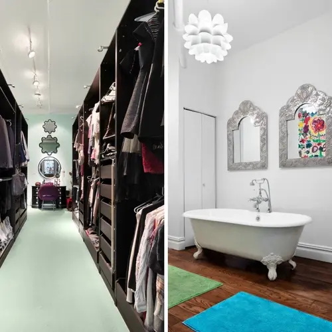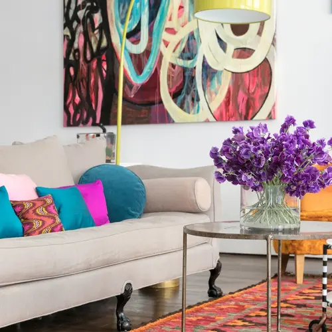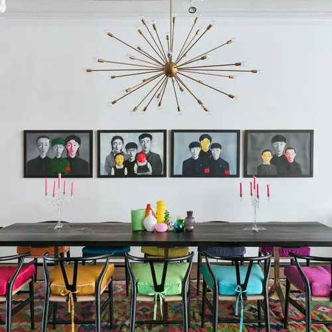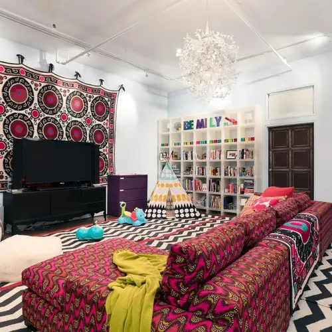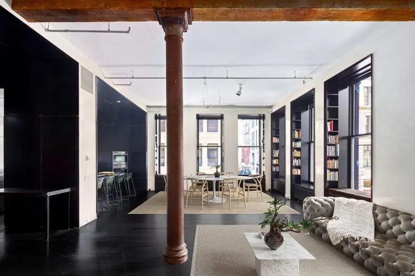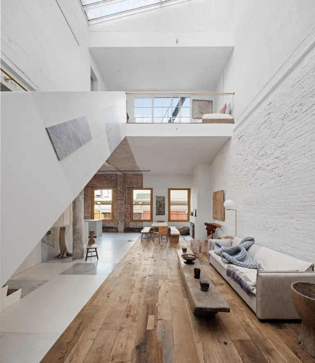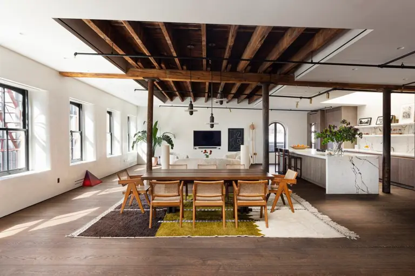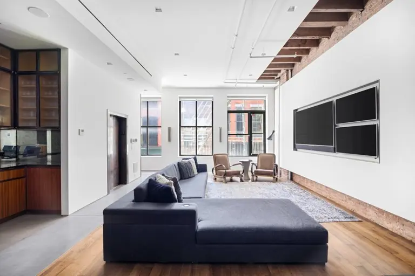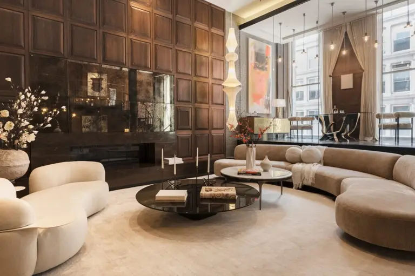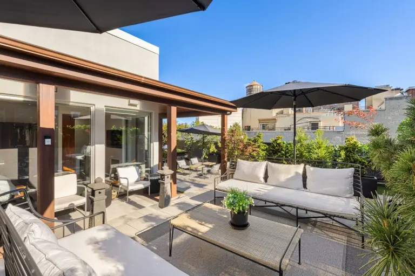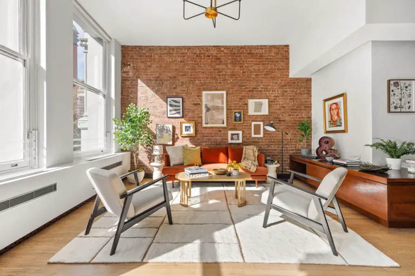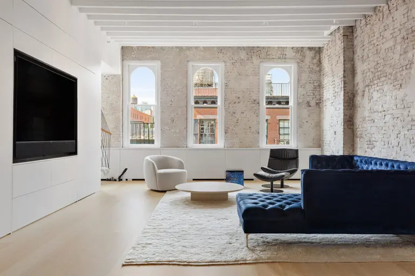Thrillist co-founder Ben Lerer lists colorful, pop art-filled Soho loft for $7.4M
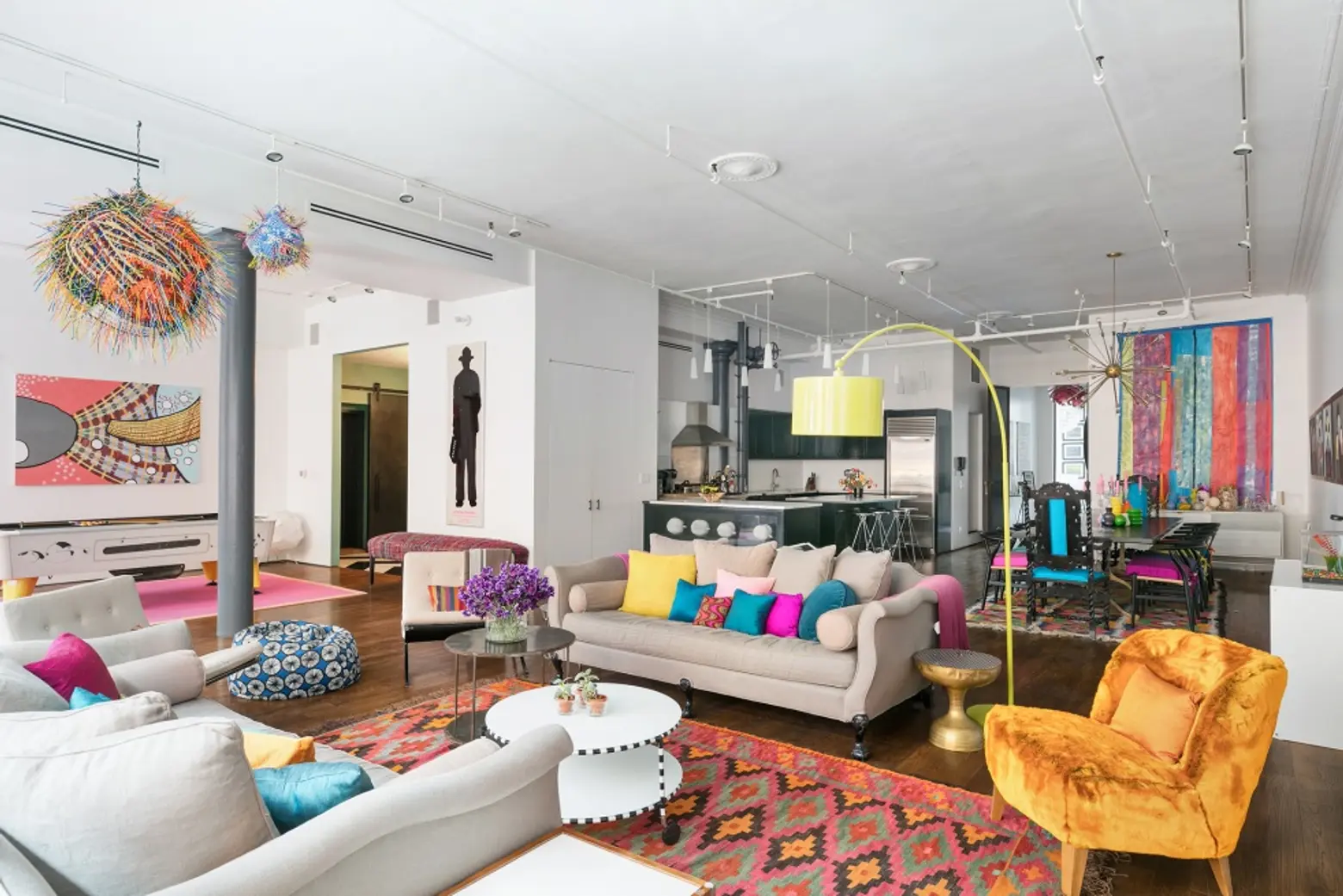
This 3,800-square-foot townhouse-sized spread at 101 Wooster Street right in the middle of Soho‘s Cast Iron Historic District combines the industrial cool factor of a loft with the space and storage of a house, throwing in a generous helping of color, texture and modern luxury. With so much going for it, we can see this impressive co-op’s appeal to its previous owner, comedienne Whoopi Goldberg, who sold it for just over $3 million in 2010. The current owners, tech and VC heavyweight Ben Lerer (he’s a founder of Thrillist and investor in scores of others; father Ken was a HuffPo founding partner) and his wife, Emily, were the parties responsible for the current riot of art, color and general eye candy–and the current $7.395 million price tag.
The mint-renovated full-floor loft has the classic bones–12-foot ceilings, wide plank oak floors, original cast iron columns–plus central A/C and a wired sound system. Even more impressive, though, is its perfect floor plan that puts three large bedrooms (with room for several more with a bit of rearranging), bedroom-sized closets, family chill-out space and baths in a separate wing from an impossibly large living and dining space and a chef’s dream kitchen.
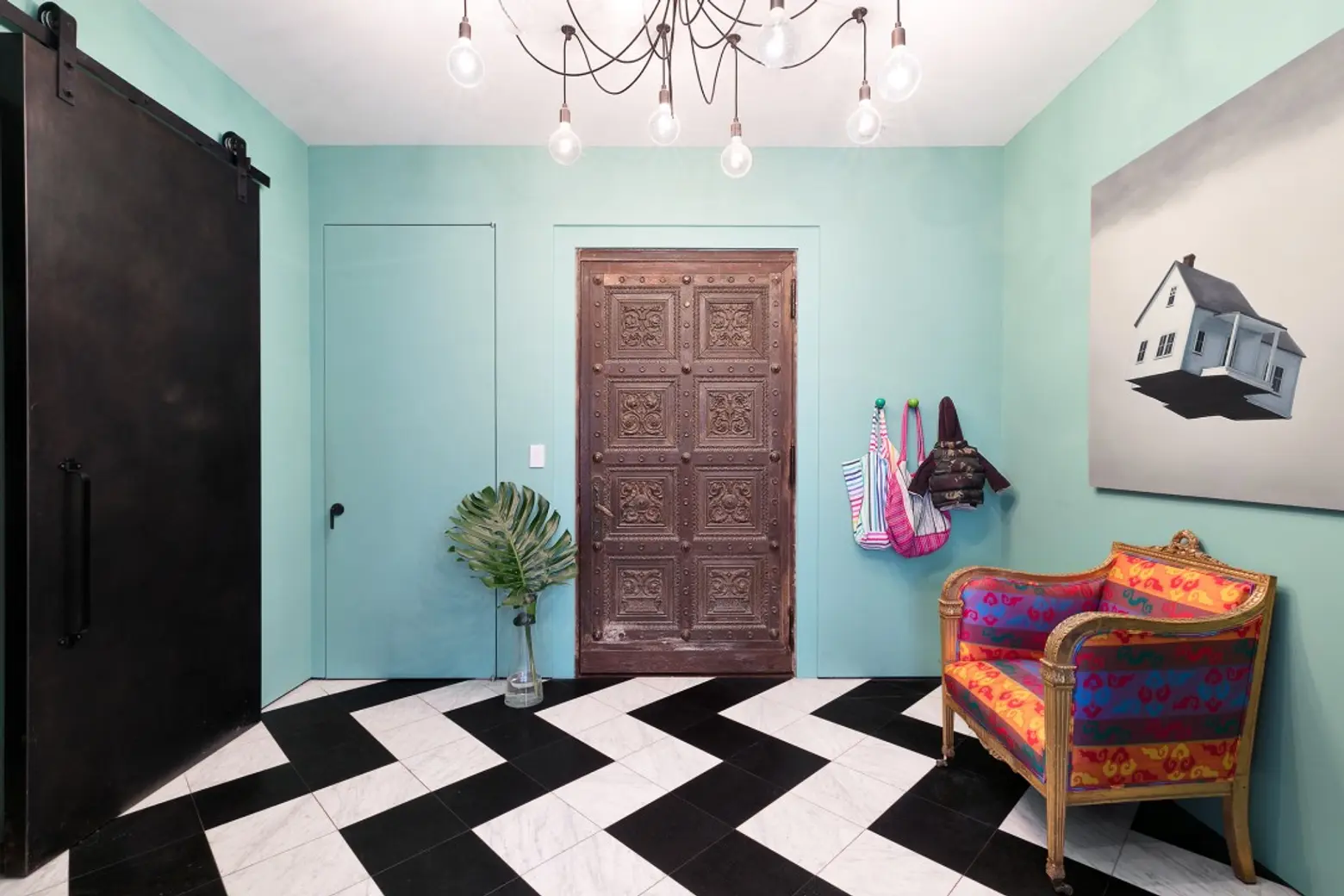
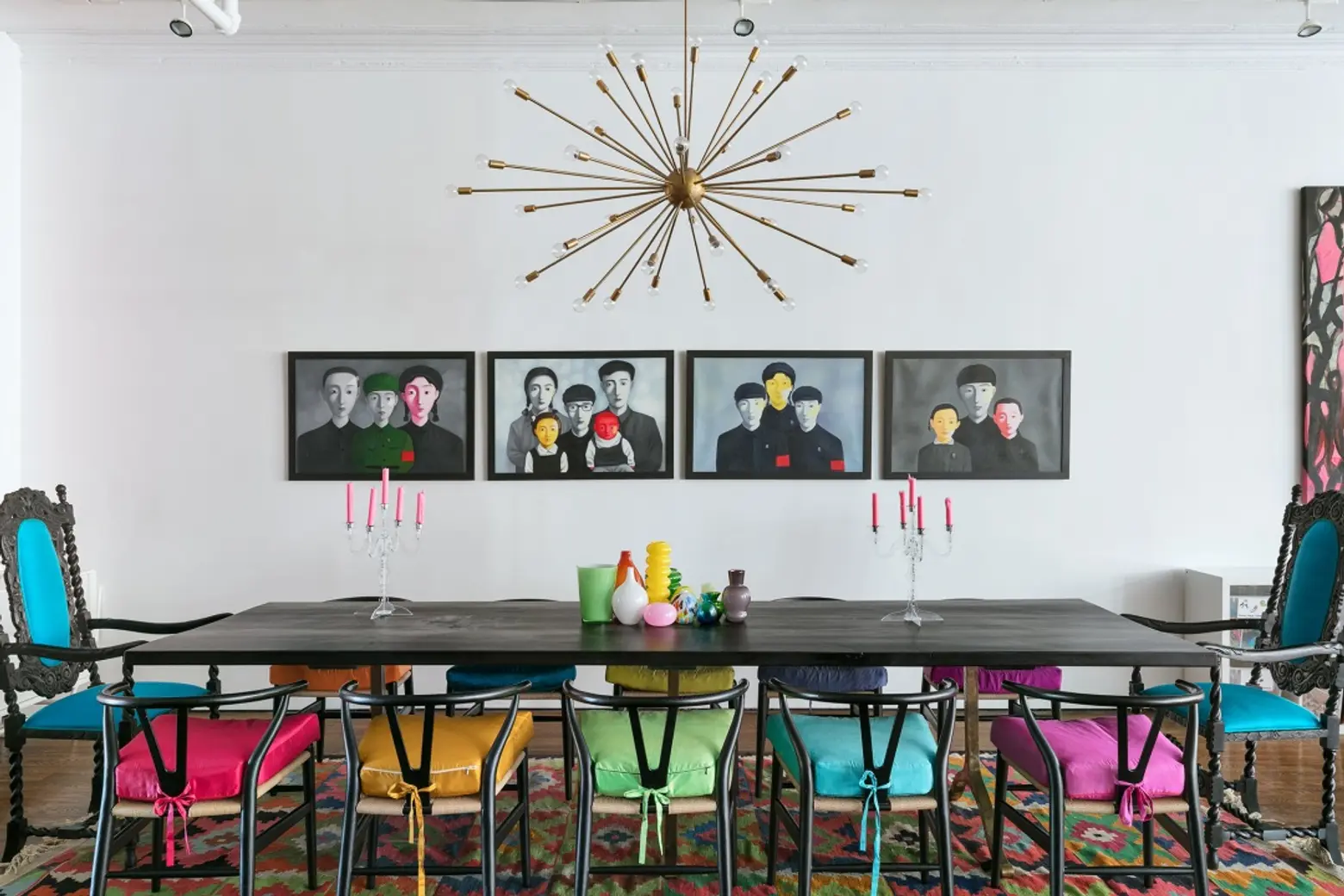
A key-locked elevator brings you to a set of sliding steel barn doors that open into an appropriately colorful entry hall with black-and-white chevron-patterned marble floors. A 37-foot-wide living room boasts a wall of five oversized rotating casement windows overlooking Wooster Street. Off the grand living room are an equally grand kitchen and a dining area that can easily seat 20.
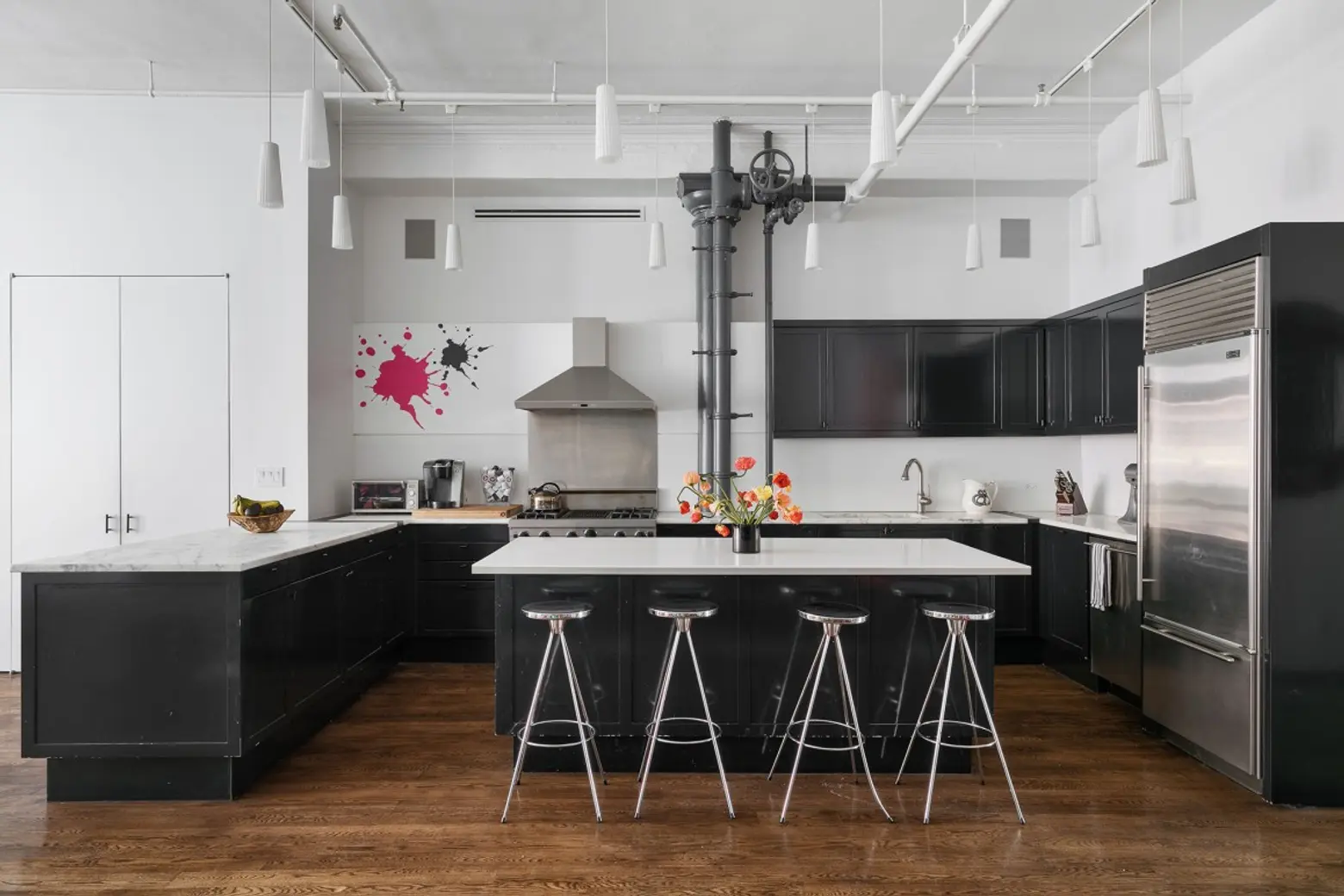
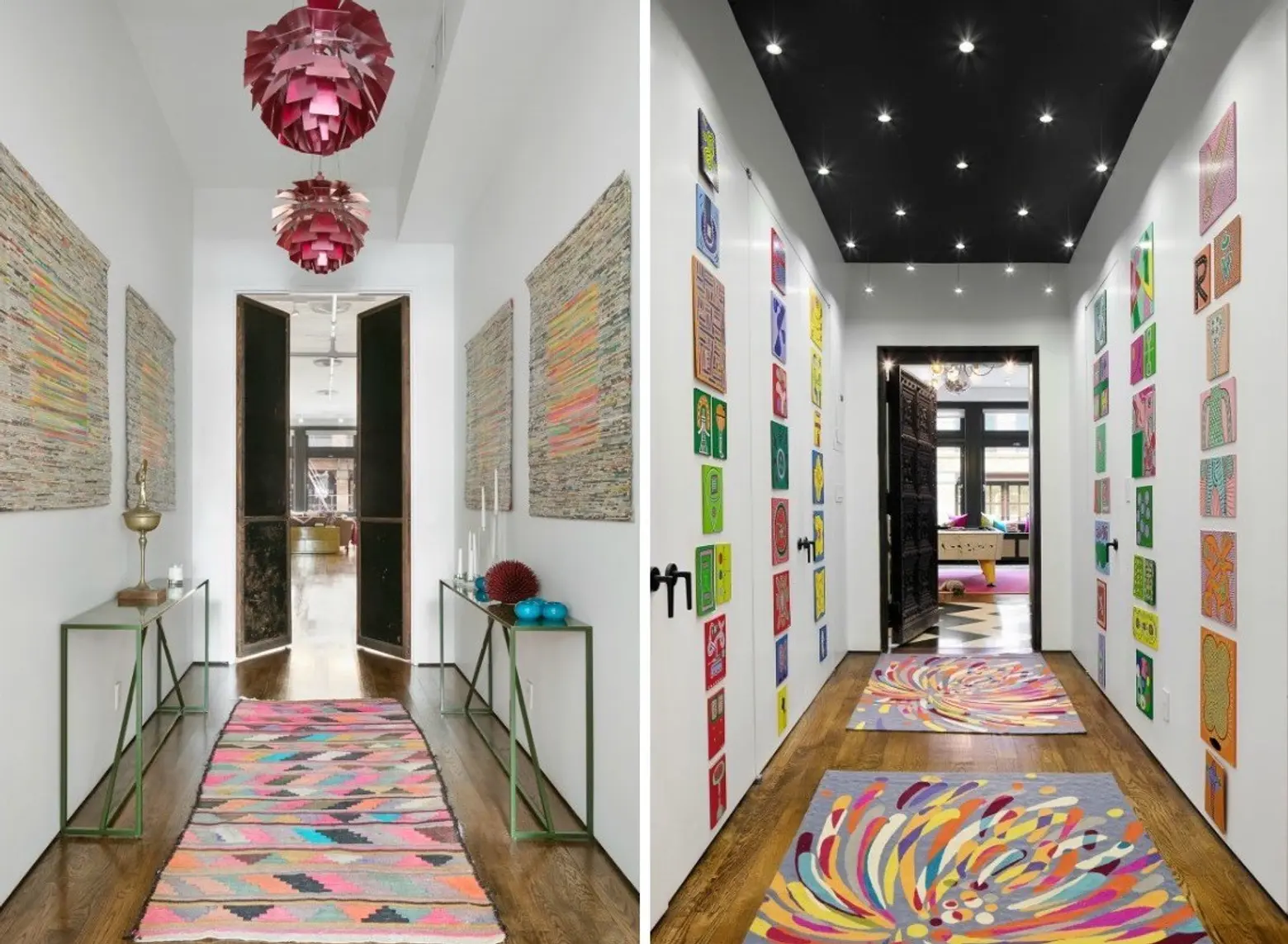
In the kitchen are top-of-the-line appliances, stylish custom cabinetry, understated marble countertops and more than enough storage space (plus there’s an adjacent pantry and wine fridge), all intelligently designed for entertaining and culinary butt-kicking. A perfectly situated gallery hall with two sets of oversized double doors provides privacy and leads to the loft’s master wing.
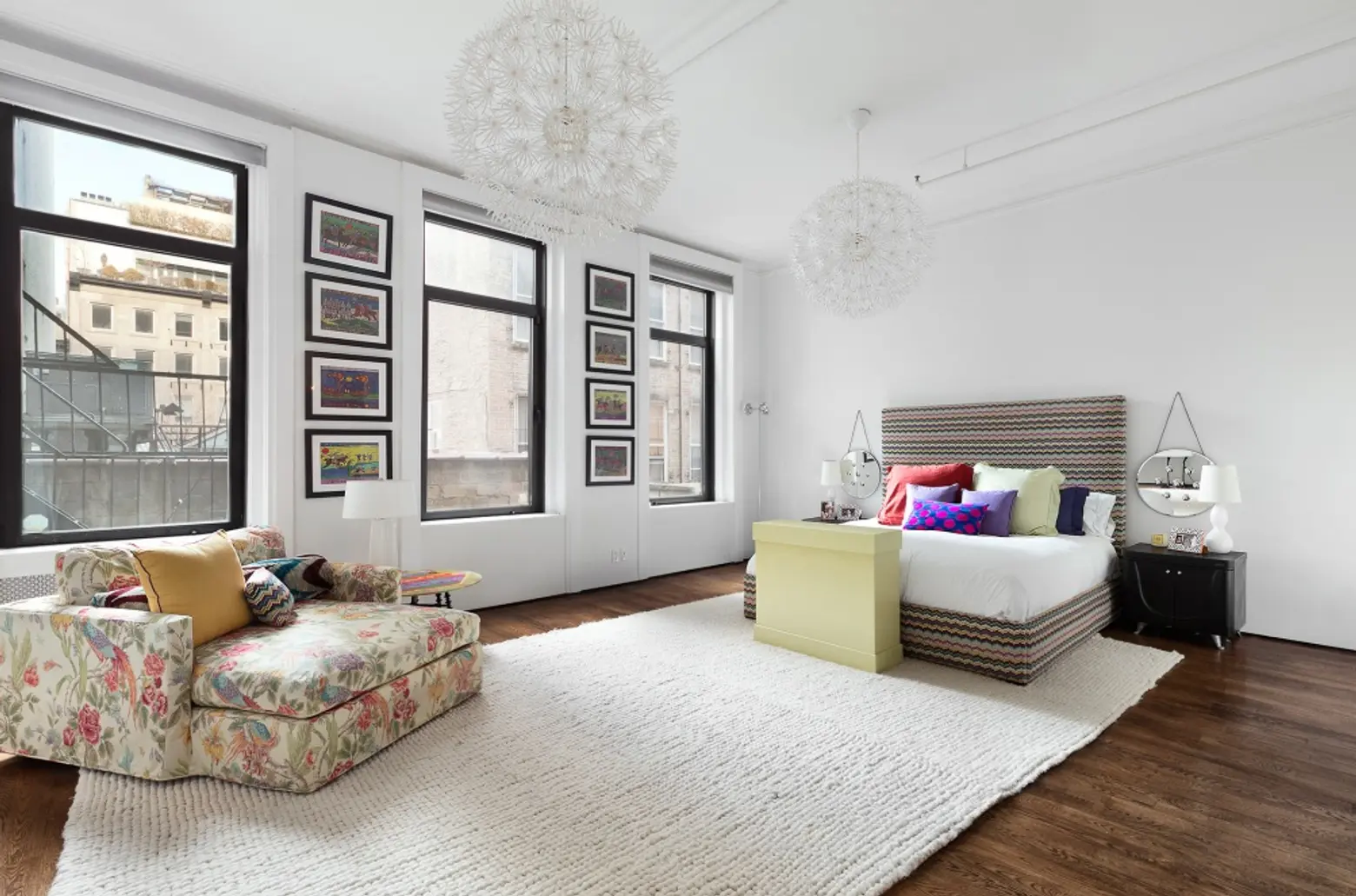
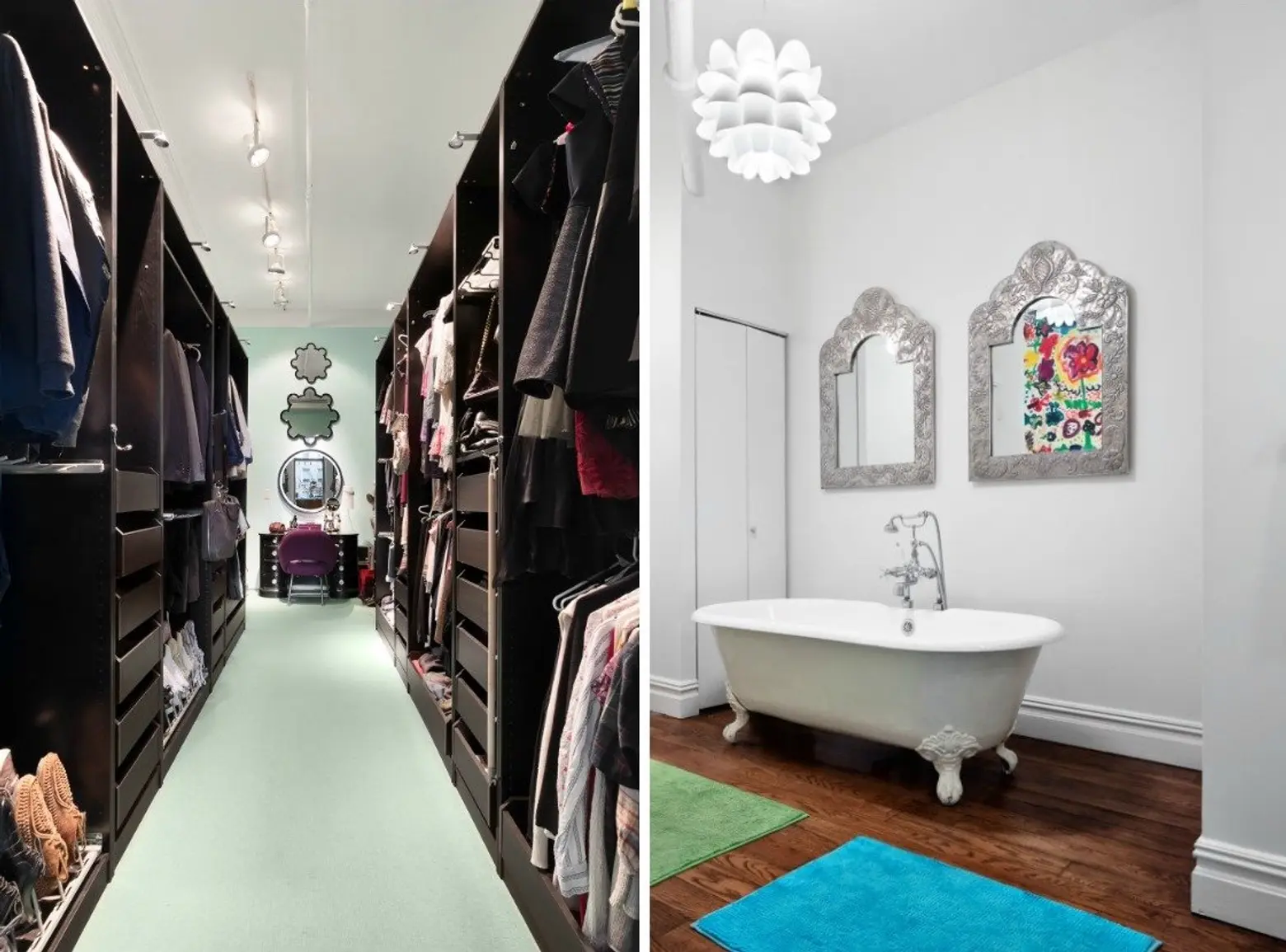
A masterful master suite features a luxurious bath, of course, plus that elusive-in-NYC dream, a 20-foot-long closet/dressing room with custom-fitted storage.
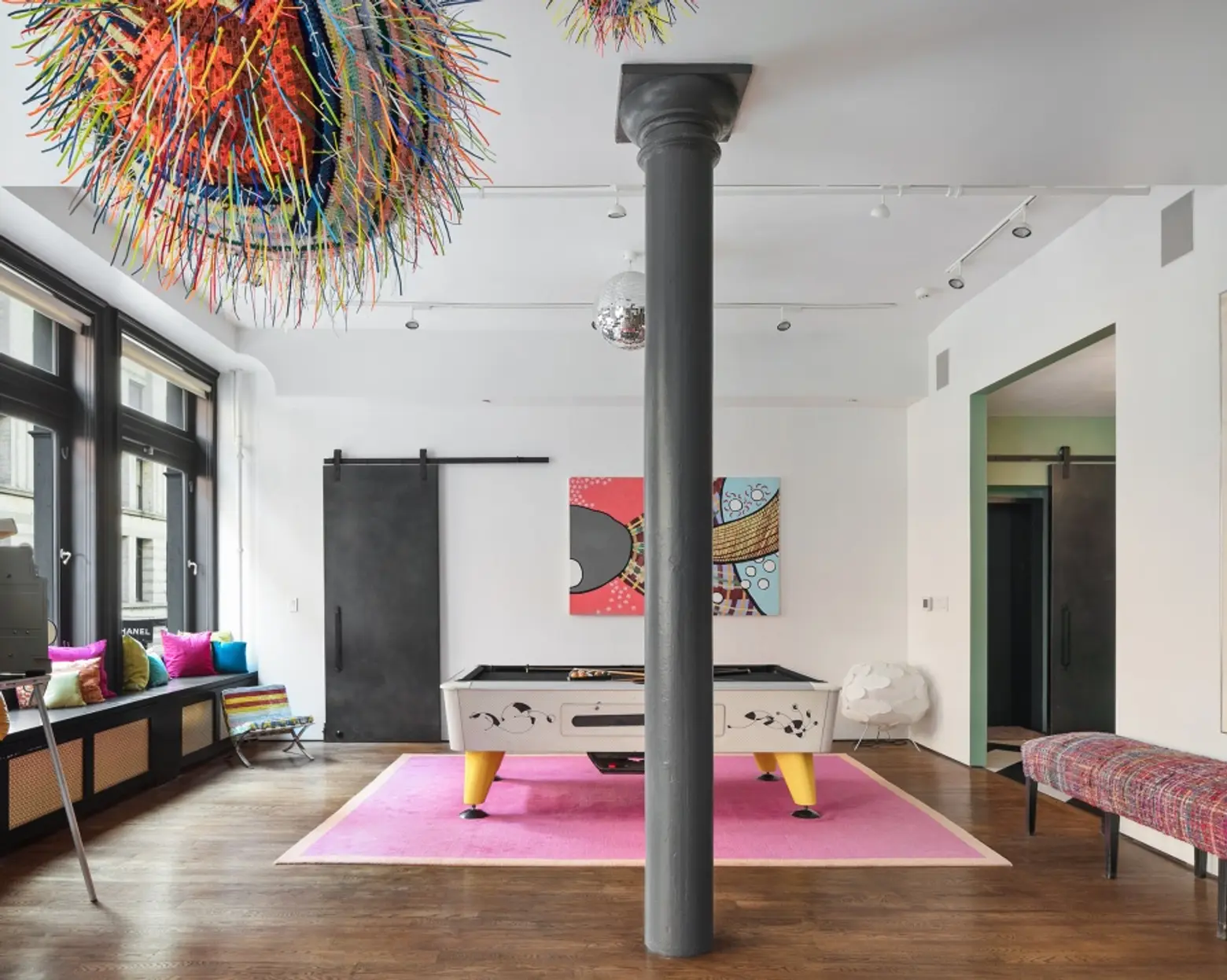
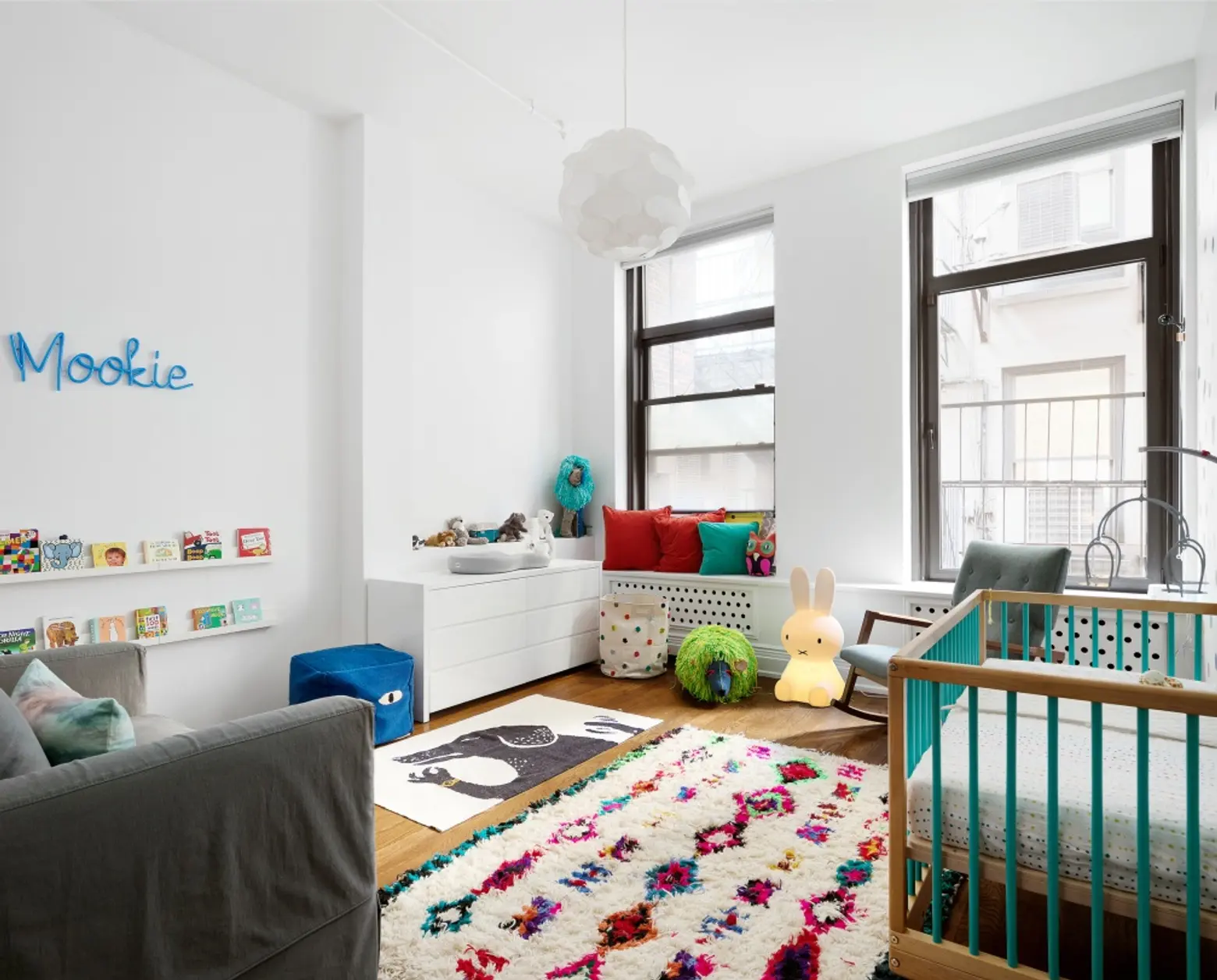
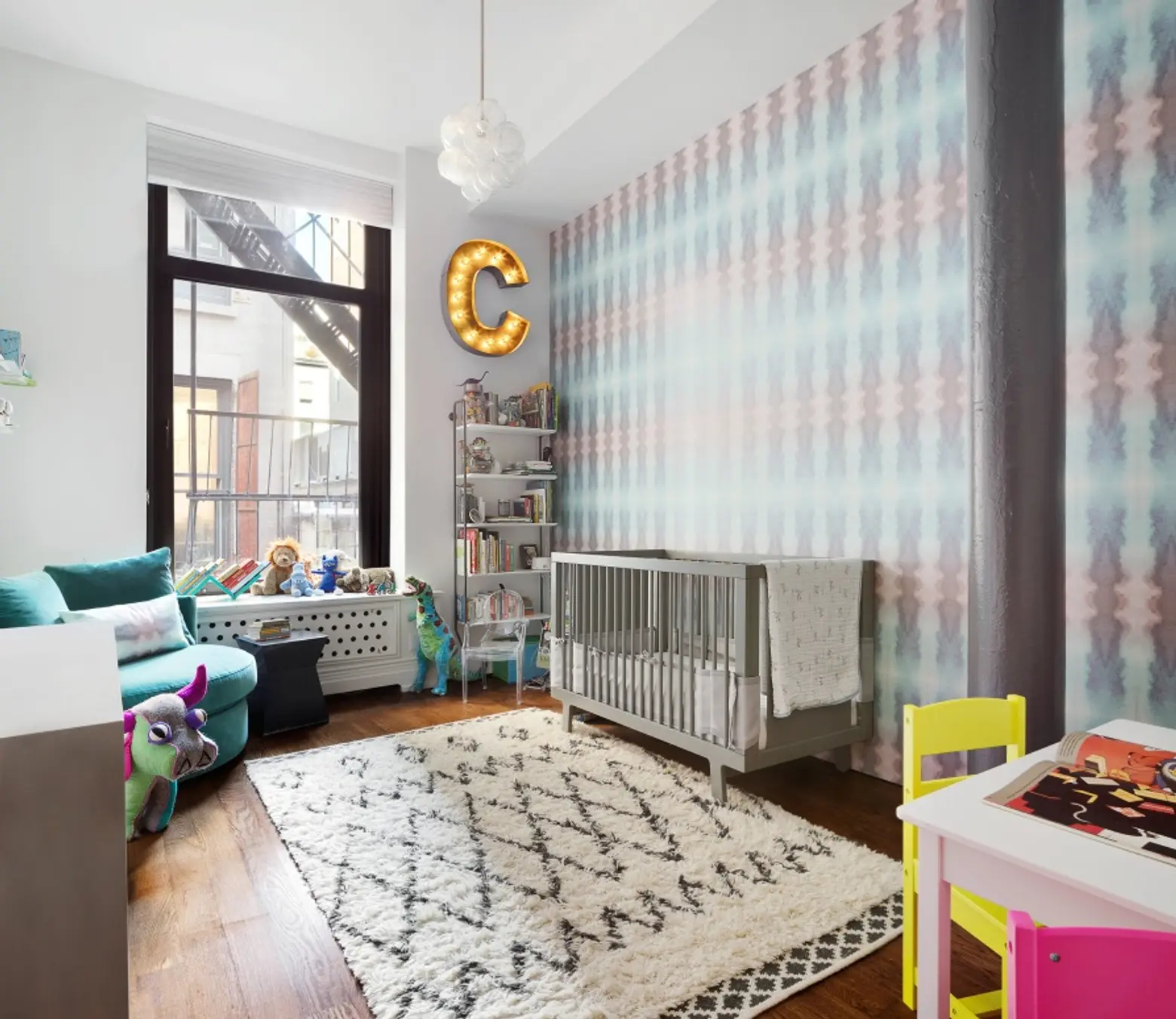
From a corner of the master suite, a passage door (ok, how cool is that?) leads to a media/family/guest room and the secondary bedroom wing. A hand-carved antique door off the entry foyer leads through another long hall of storage closets to two more bedrooms (with plenty of room for a fourth bedroom) and a laundry room. All bedrooms are situated at the back of the building for total quiet.
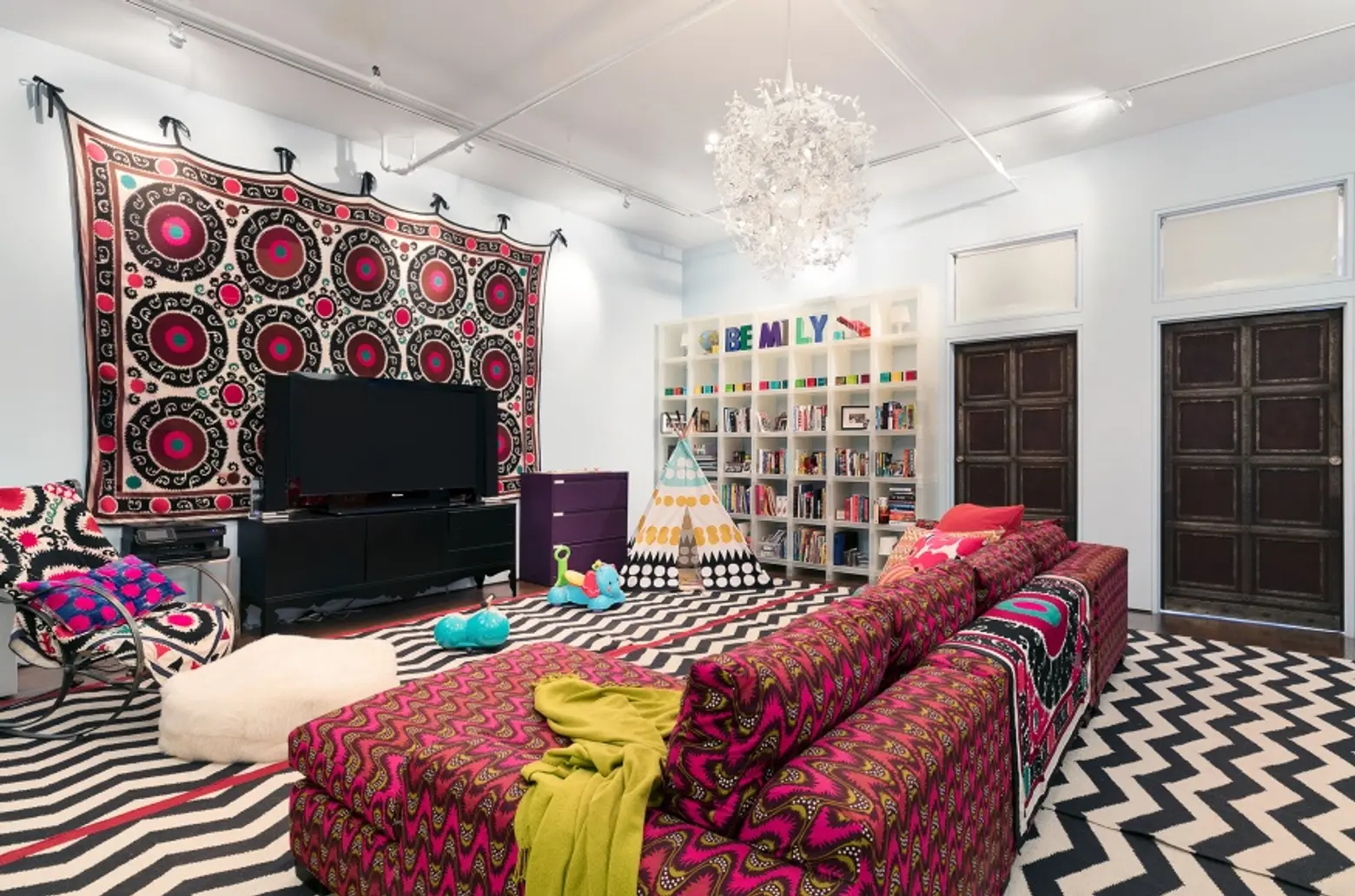
An oversized den makes a great media, family or playroom, and there’s even more private storage available in the building’s basement.
Built in 1894, the seven-story elevator building has a newly renovated entrance lobby, restored common areas, a video entry-phone security system and a common roof deck.
[Listing: 101 Wooster Street, Unit 2 by Joshua Wesoky and Steve Dawson for Compass]
RELATED:
- Gorgeously sophisticated loft in Soho artists’ building seeks $1.9M
- There’s enough room for all of your startup dreams in this $5M live-work Soho loft
- $9M for a live/work Soho loft designed by a world-renowned photographer
Images courtesy of Compass
