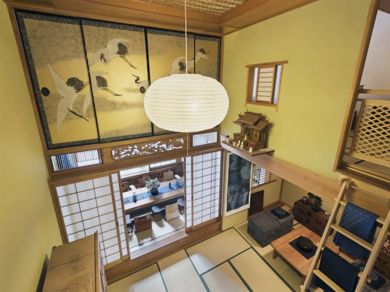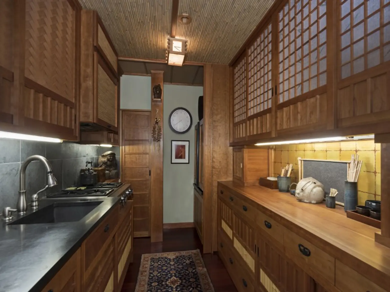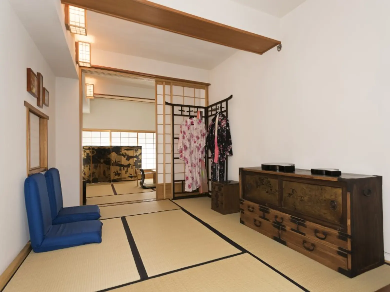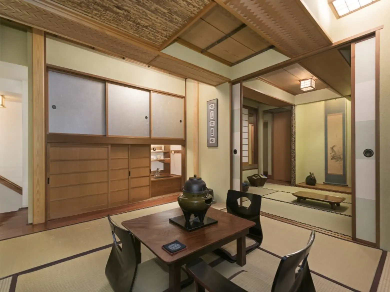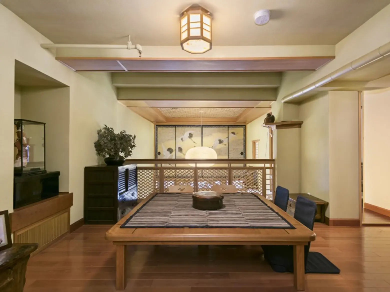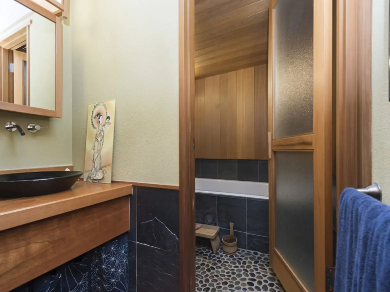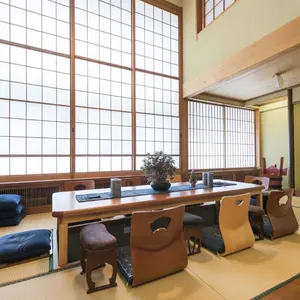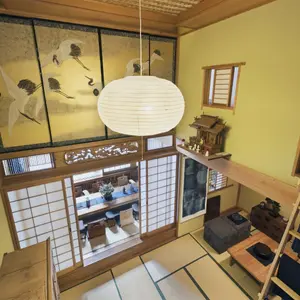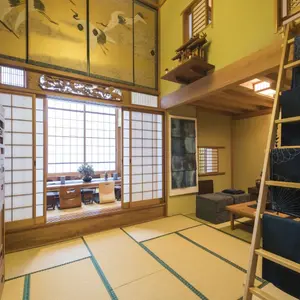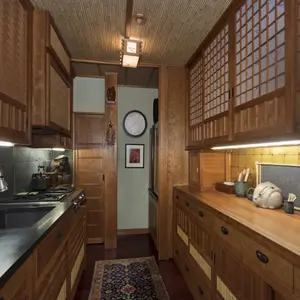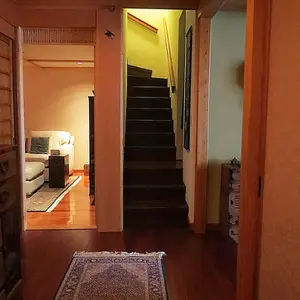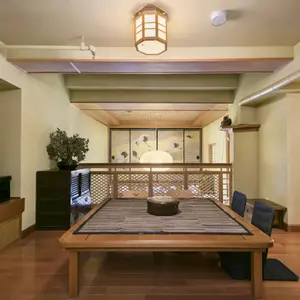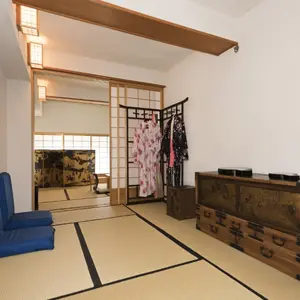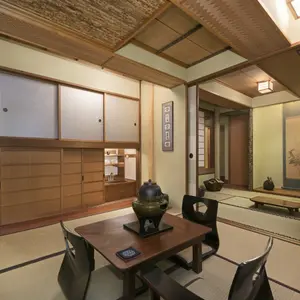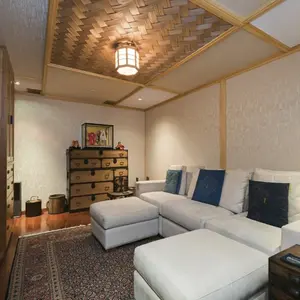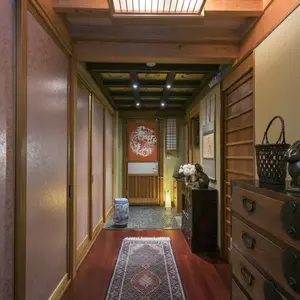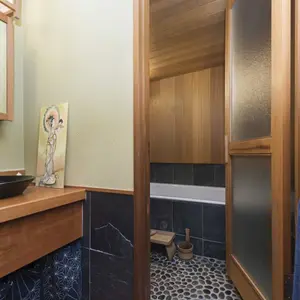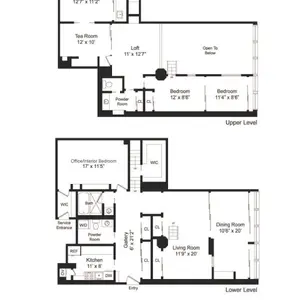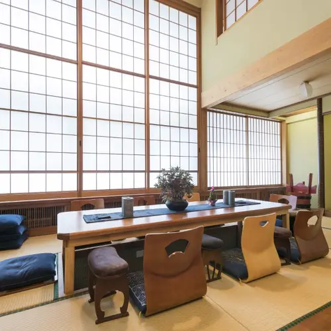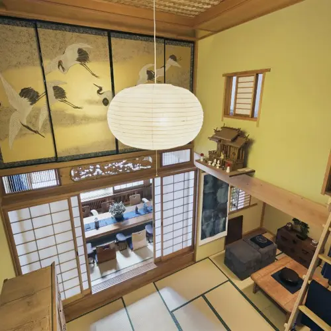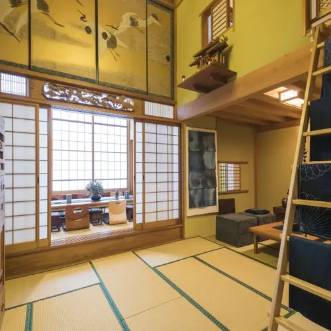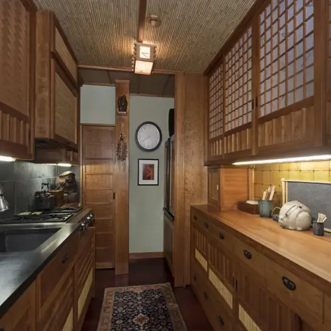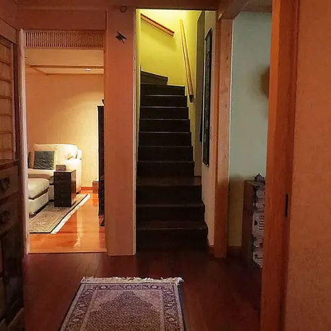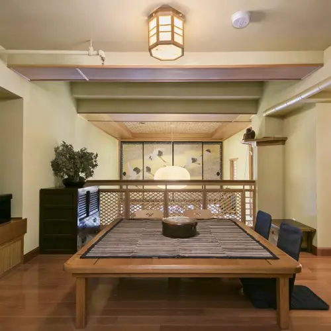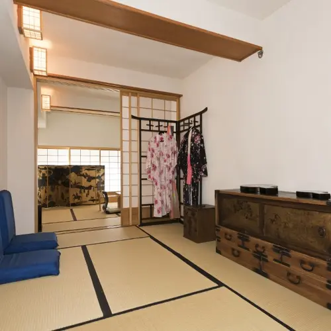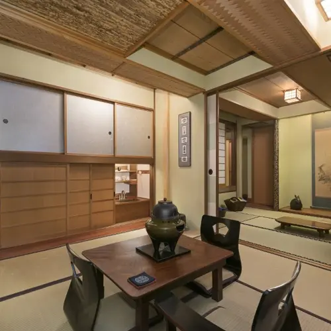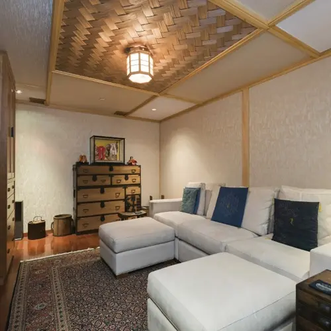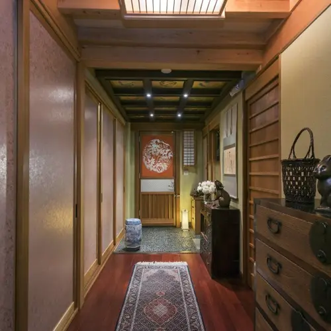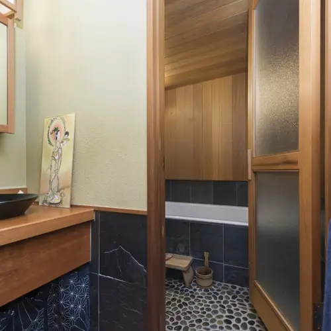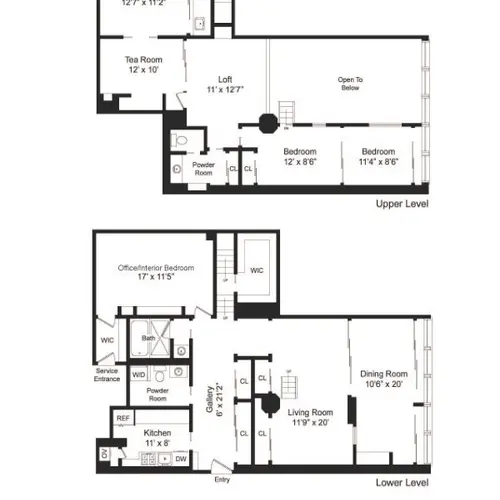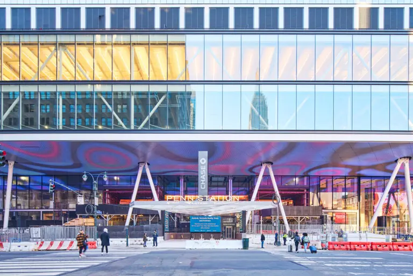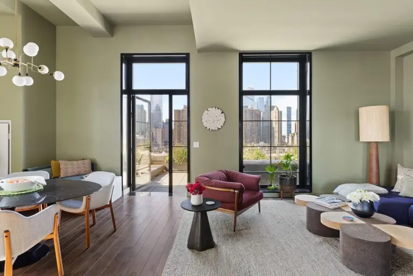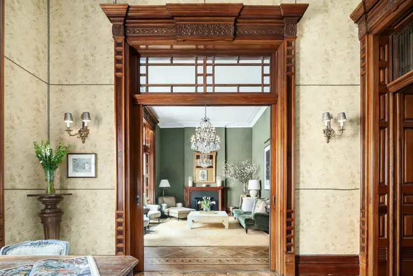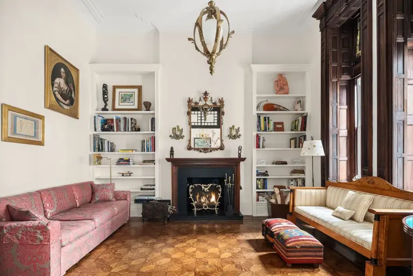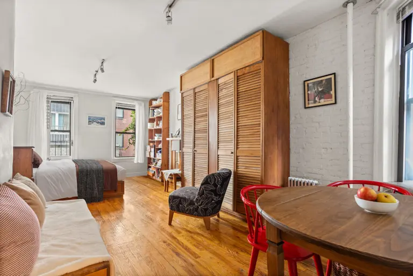Traditional Japanese Design Defines This $2.7M West Side Maisonette With Two Tea Rooms
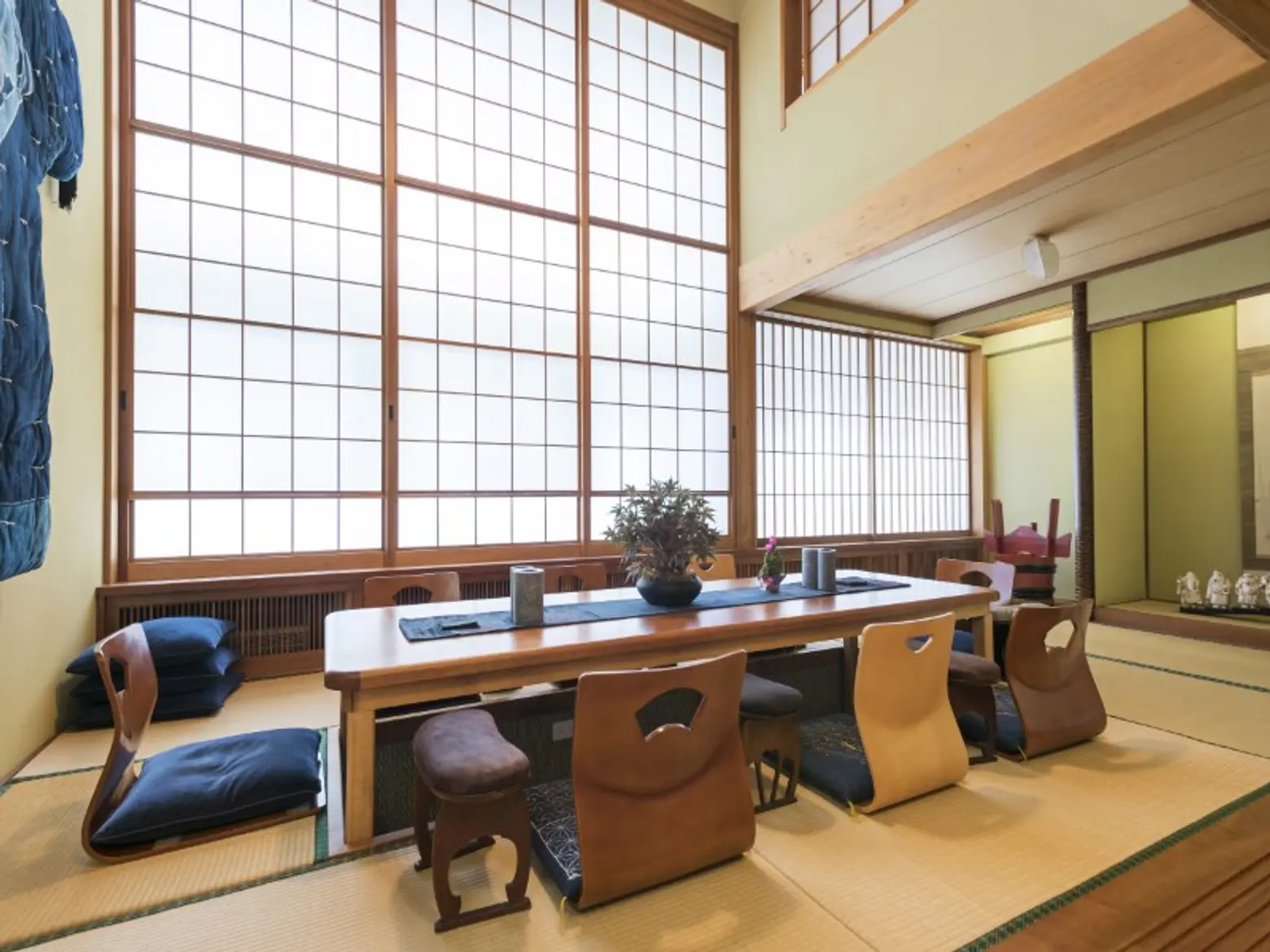
In the world of modern interiors, traditional Japanese design concepts have led to some very innovative interpretations that also meet residents’ needs such as providing a peaceful retreat, keeping the flow of life organized, or, as in this case, offering flexibility of space and rooms that serve multiple functions. This duplex maisonette, however, would be counted among the more traditional end of the spectrum in its execution. Though having a nine-room apartment certainly helps when it comes to versatility, this particular space achieves its goals and more.
The home’s $2.7 million ask seems reasonable for this large duplex loft at 419 West 55th Street in increasingly popular West Midtown; though monthly maintenance fees seem a bit high for a condo at $4,333 (with no mention of taxes) when compared to the price, those generally reflect unit size, and–though no square footage is listed–there’s no denying that attribute. So, pros and cons aside, let’s take a look at this carefully-crafted testament to the owners’ vision of creating a loft space with a Japanese aesthetic.
The home’s elegant, authentic design was guided, according to the listing, by the Master Shigeru Kobayashi as well as the owners’ devotion to the project. Shoji–sliding translucent screens–and fusuma–opaque sliding doors–are used to conserve space or open it up as needed, as with the apartment’s living and dining rooms (though 15-foot ceilings don’t hurt, either). The south-facing dining room glows with light filtered through floor-to-ceiling shoji panels.
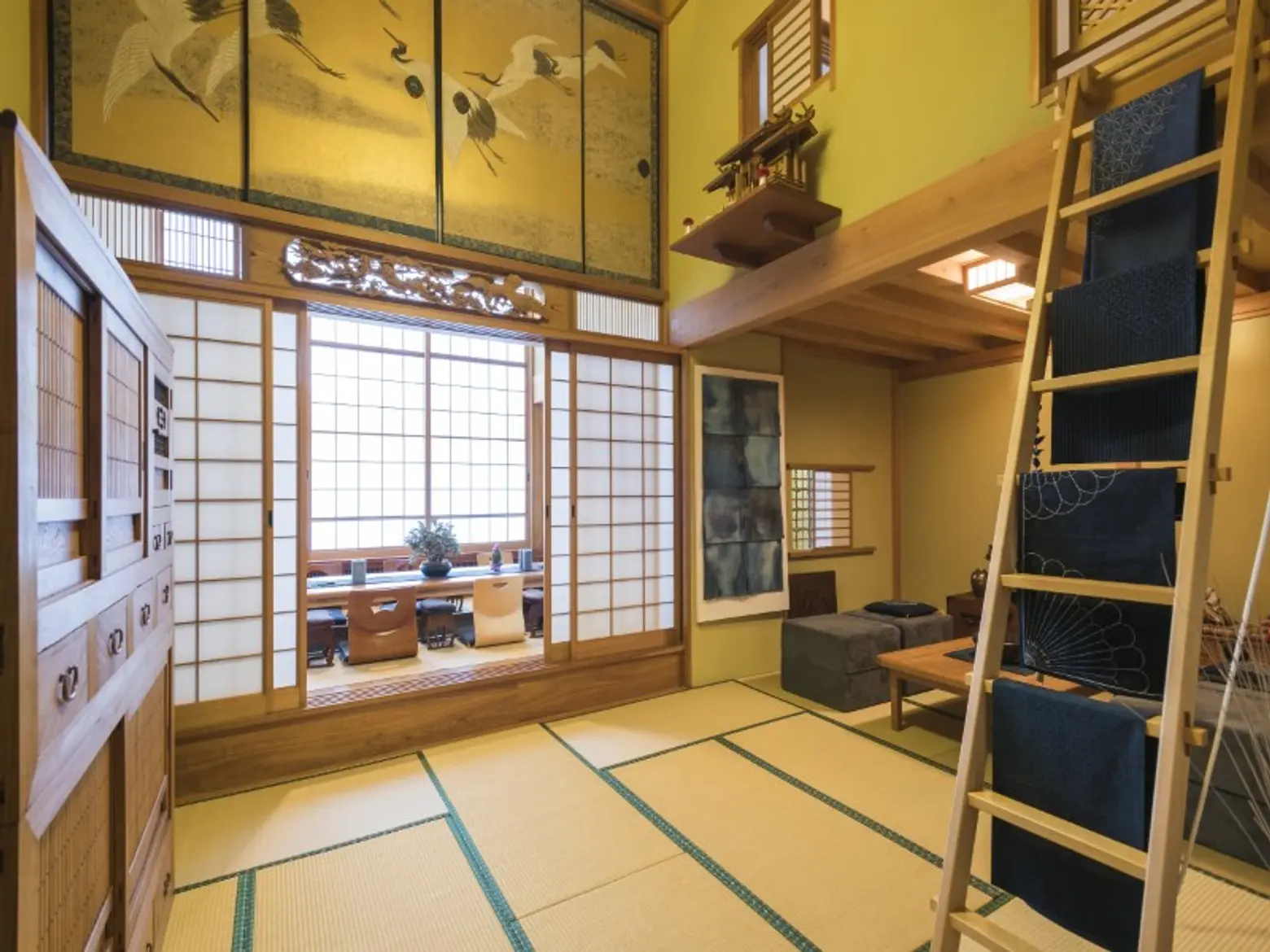
In addition to being the embodiment of harmony and peacefulness while allowing for a broad range of entertaining styles and events, the apartment appears to be in excellent condition. According to records, the duplex was purchased by the current owners, an entrepreneurial/philanthropist couple in their 60s, in 2005.
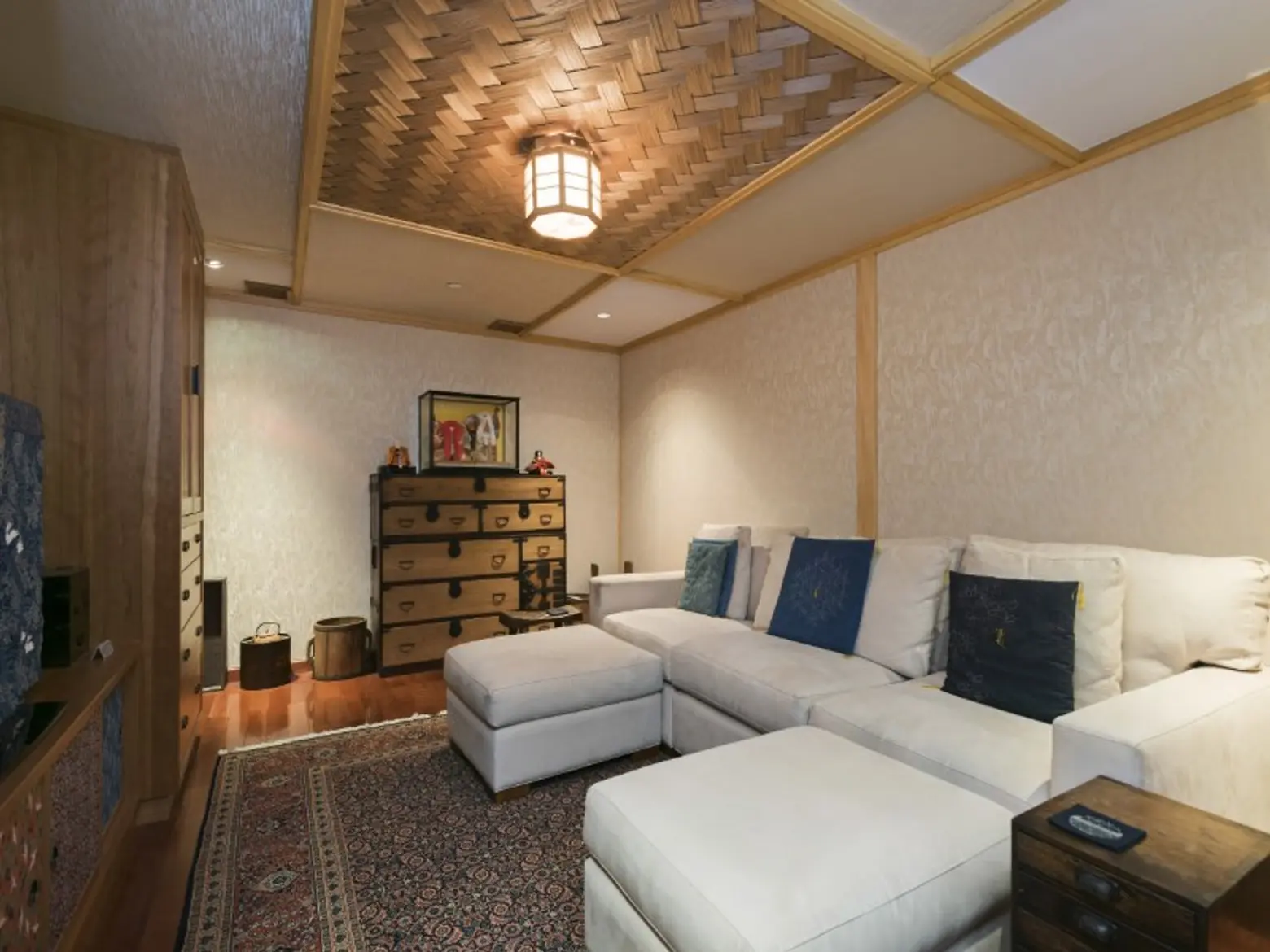
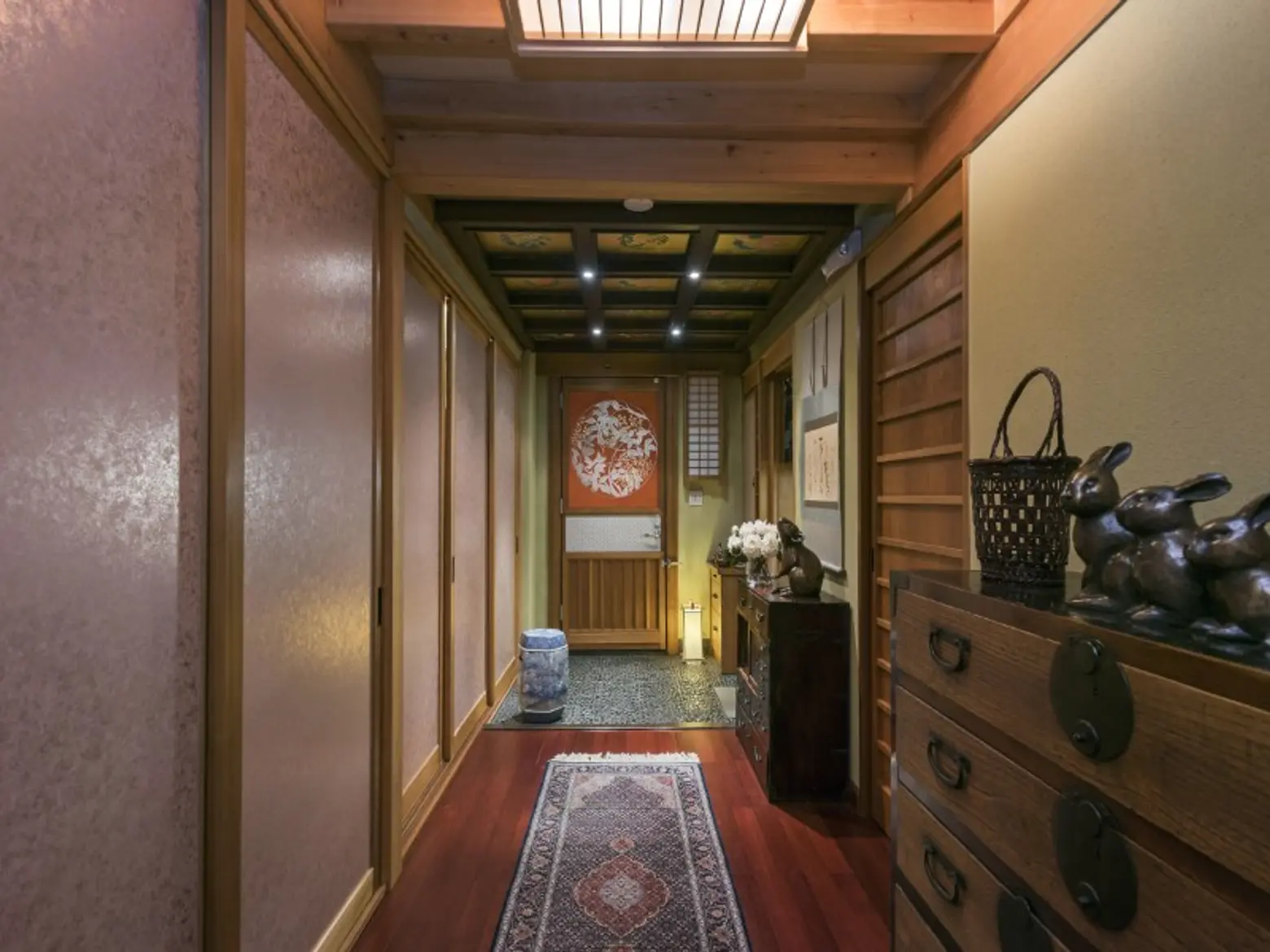
The two floors of the duplex are joined by stairs at the rear of the entry gallery, where you’ll also find a walk-in closet and a good-sized office/interior bedroom. And of course no refuge is complete without a few lucky bunnies and a rat (of the bronze variety, anyway).
The kitchen is well-designed–its clean look with natural materials and stainless steel appliances is more modern than many we see that have just been renovated. In fact, this home doesn’t skimp on modern amenities in general (or bunnies).
Two adjacent bedrooms can be opened with sliding partitions.
The upper level has two tea rooms that can easily be used as bedrooms, again joined by sliding doors. Creative use of space for storage can be seen everywhere in the apartment (also, bunnies).
The open loft space above overlooks the high-ceilinged living/dining room.
And while the apartment might be the very essence of traditional Japanese design, modern conveniences aren’t sacrificed. The bath is divided into two distinct rooms (the fact that the duplex has only a bath and a half is less than ideal, though fairly easily remedied), one of which includes a Miele washer/dryer, and there is central A/C, for example.
Loft 55 is a well-maintained 1911 loft building in one of Manhattan’s most convenient locations, near Central Park and the Hudson River Greenway, Lincoln Center, Midtown businesses, Whole Foods Market, and plenty of public transportation.
[Listing: 419 West 55th Street, 1A, by Leslie Lalehzar for Sotheby’s]
RELATED:
- Cleverly Designed Noho Loft Is Inspired by the Japanese Bento Box
- Tim Seggerman’s Wooden Brooklyn Townhouse Extension Blends Nordic and Japanese Design
- Zen Tribeca Loft Complete With Neon Signs and Beatles-Inspired Bed Can Be Yours for $10.5M
- Weekend House in the Berkshires is Part Glass House, Part Japanese Kimono
Images courtesy of Sotheby’s
