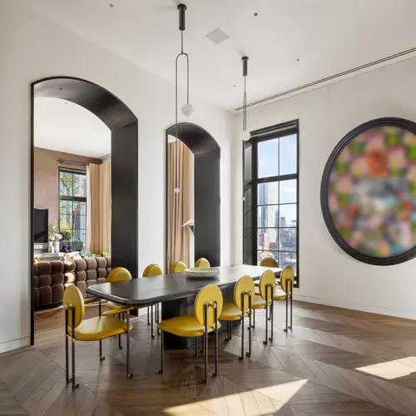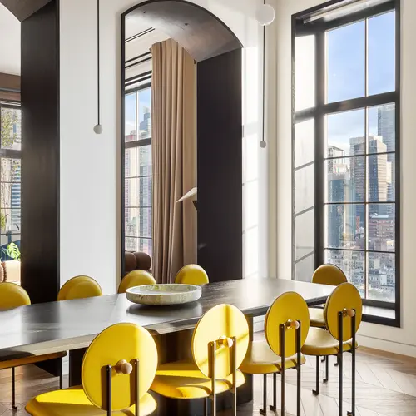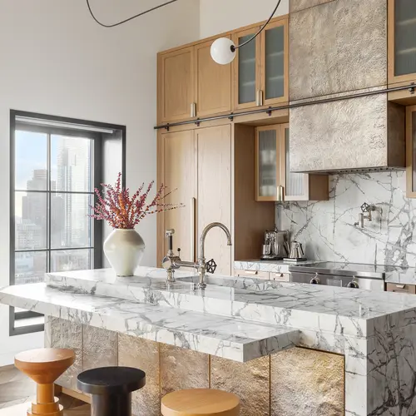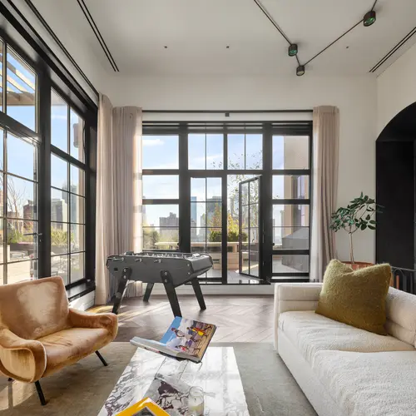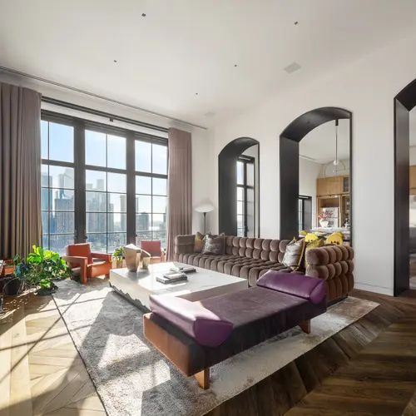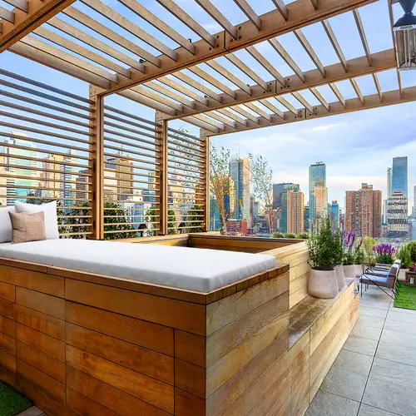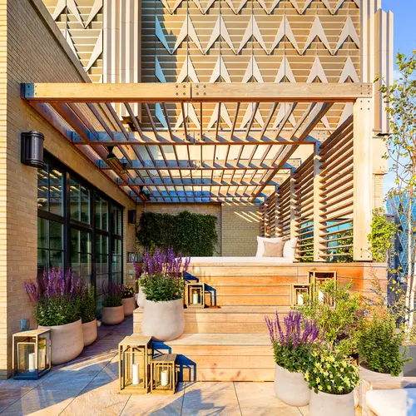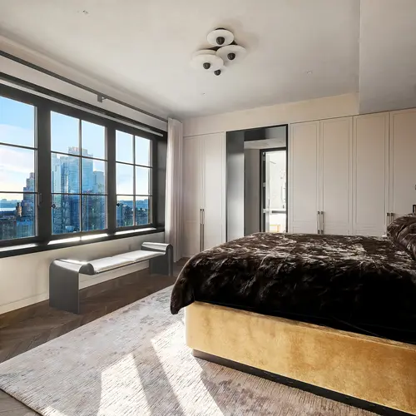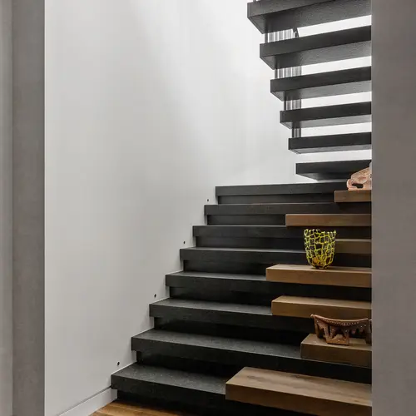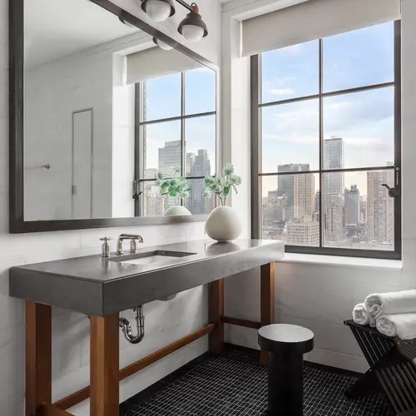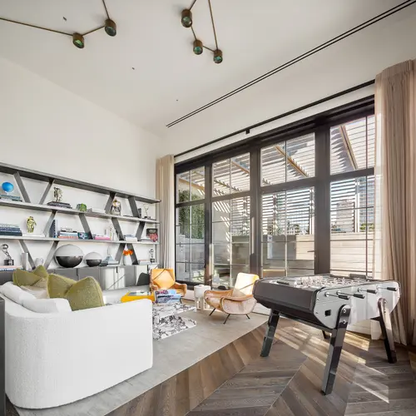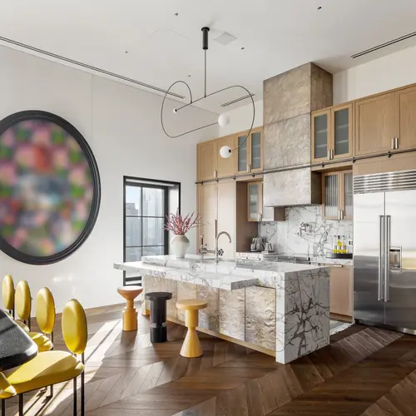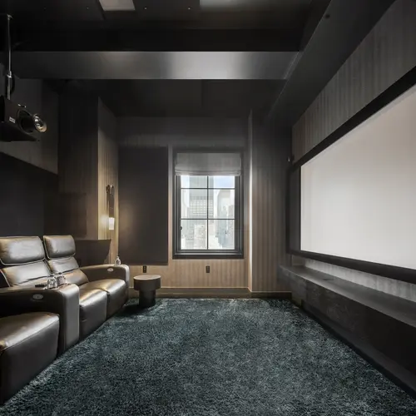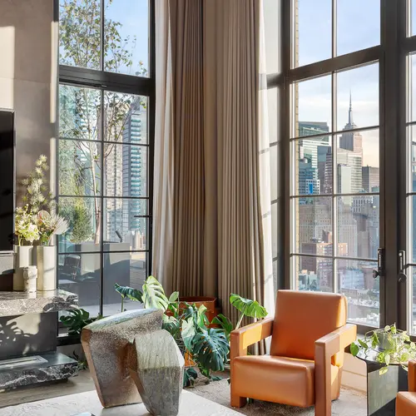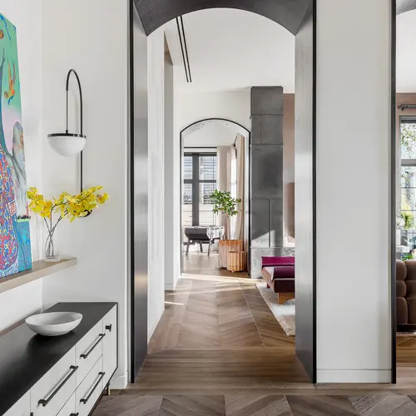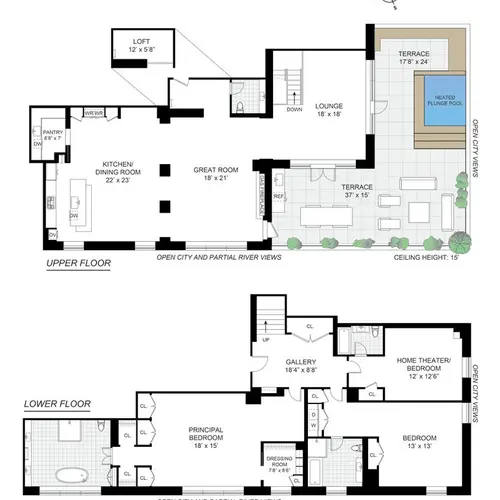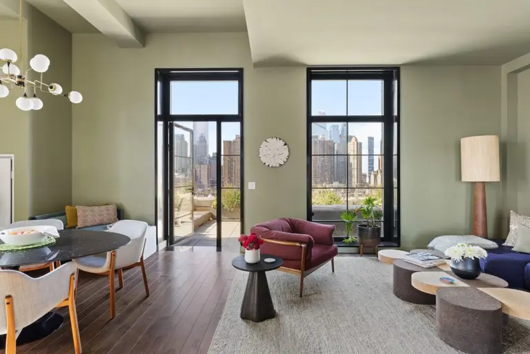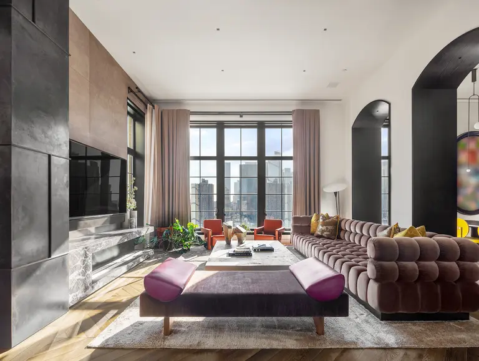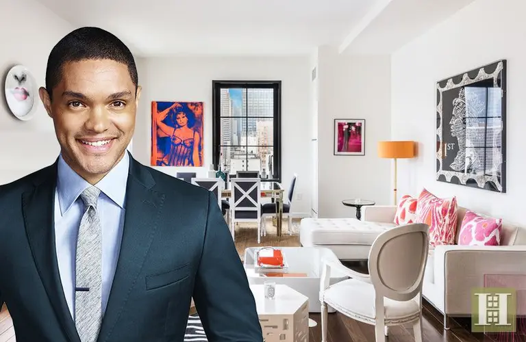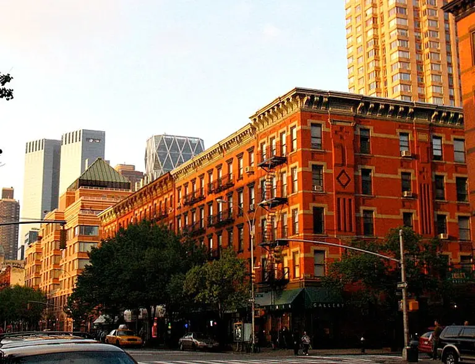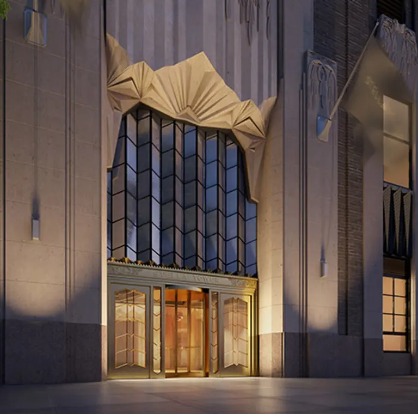Trevor Noah lists Hell’s Kitchen penthouse with terrace and plunge pool for $13M
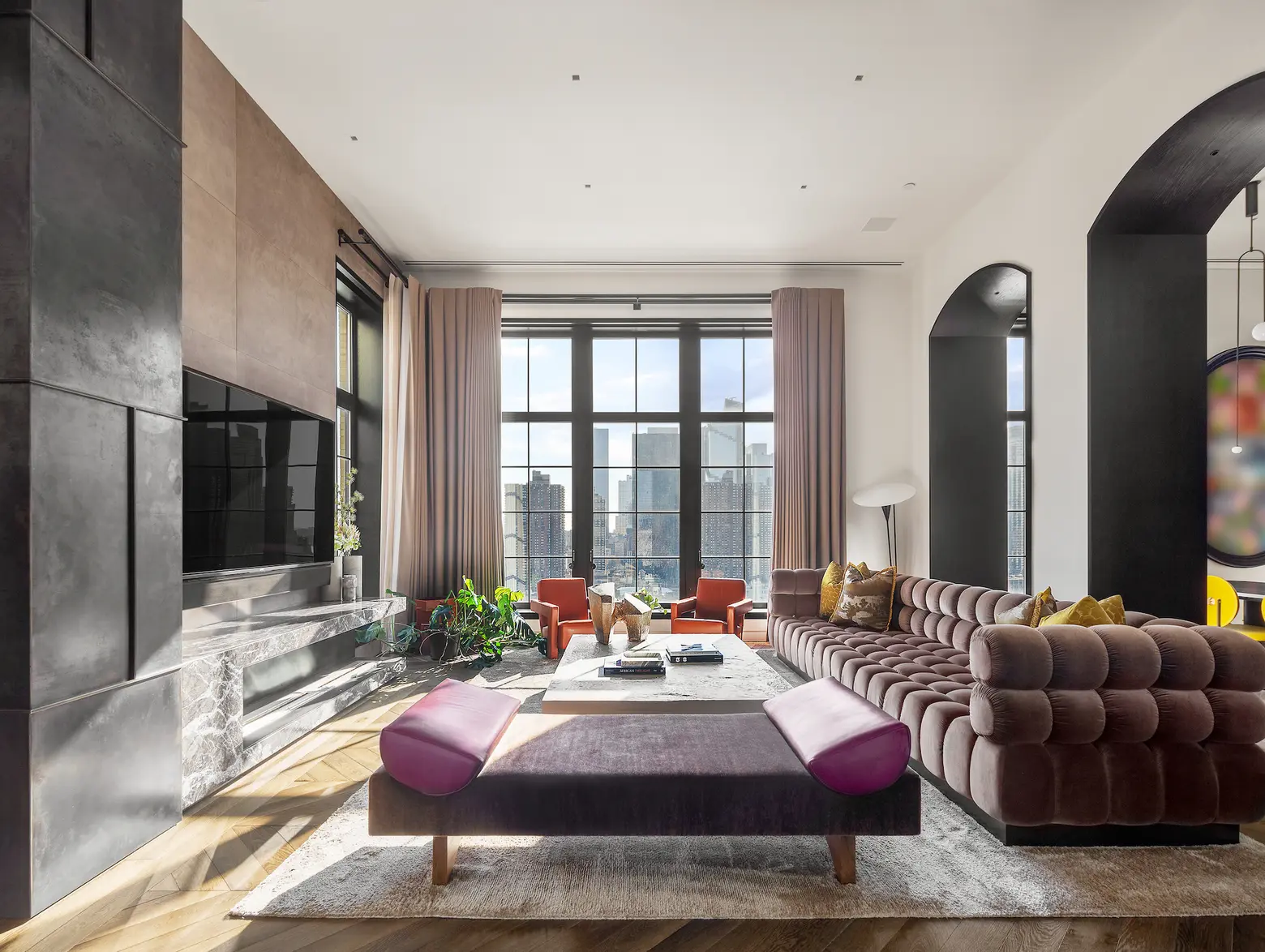
Photo credit: Shannon Dupre’
“The Daily Show” host Trevor Noah has just put his Hell’s Kitchen penthouse on the market for $12,950,000, the Wall Street Journal reports. In 2017, 6sqft covered the TV star’s purchase of the west side penthouse atop the dazzling Art Deco Stella Tower at 425 West 50th Street for $10 million. In addition to iconic Manhattan views, the three-bedroom duplex condo offers a 1,000-square-foot terrace with a heated plunge pool (speakers included). The comedian put his apartment on the market just a few weeks after announcing his departure from the Comedy Central show after seven years.
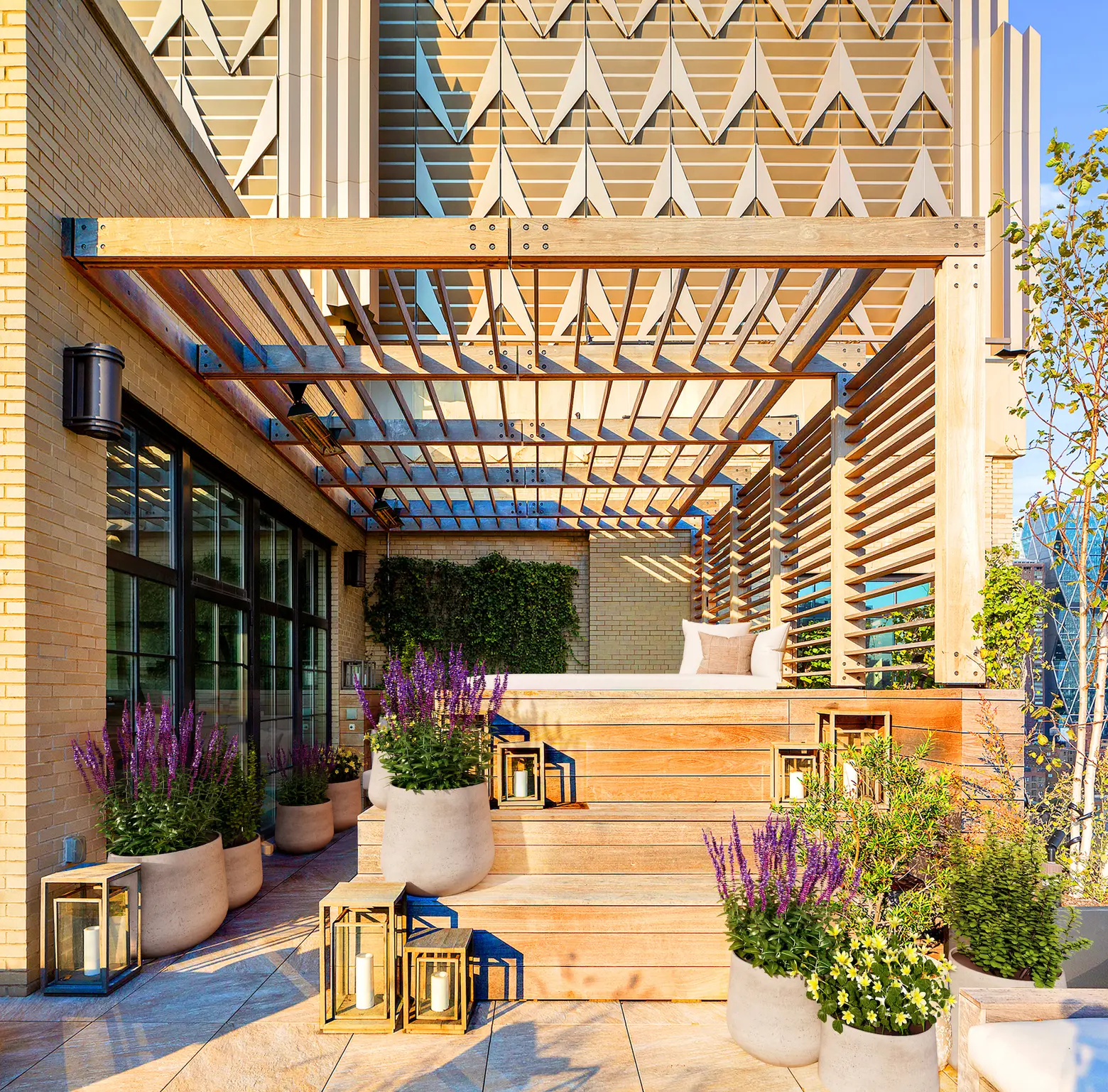
Built in 1927 by architect Ralph Walker as the New York Telephone Building, Stella Tower was converted to condos in 2014 by the noted architecture firm of CetraRuddy. Since we last checked in on Noah’s pad–minutes from the 52nd Street and Eleventh Avenue studio where “The Daily Show” is filmed–the penthouse received a thorough renovation, adding even more luxury perks within its gracious proportions and 21st-century amenities.
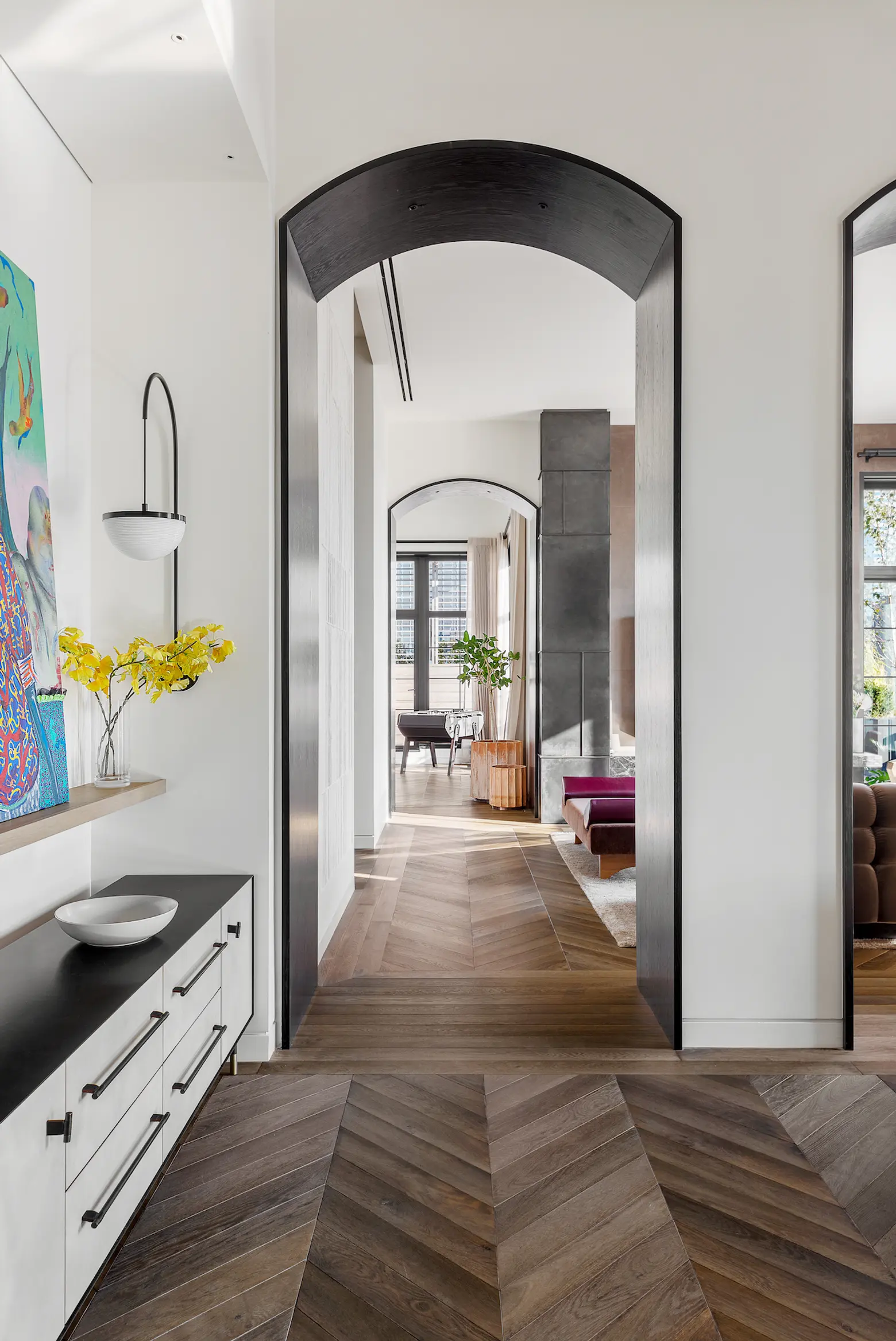
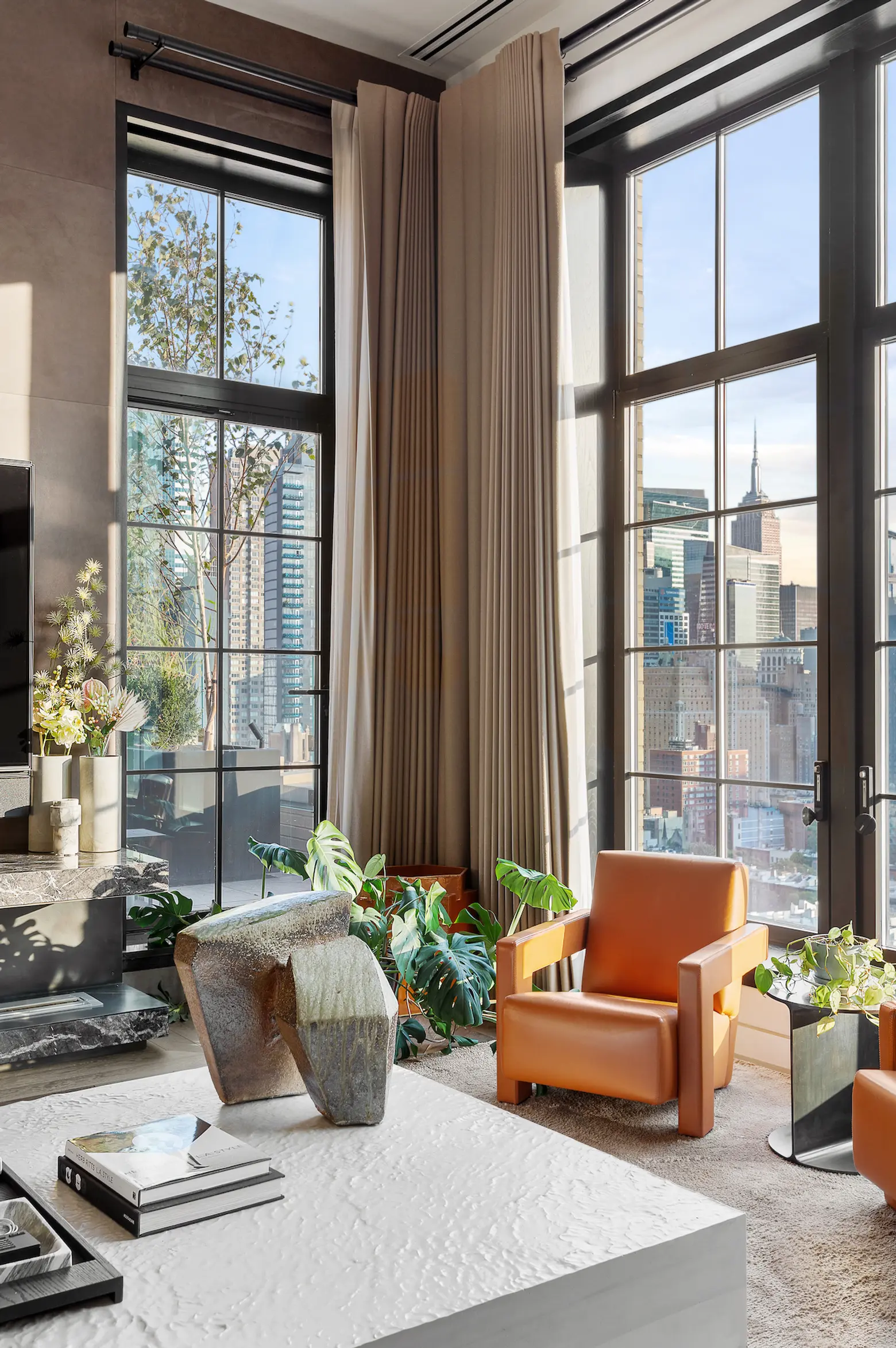
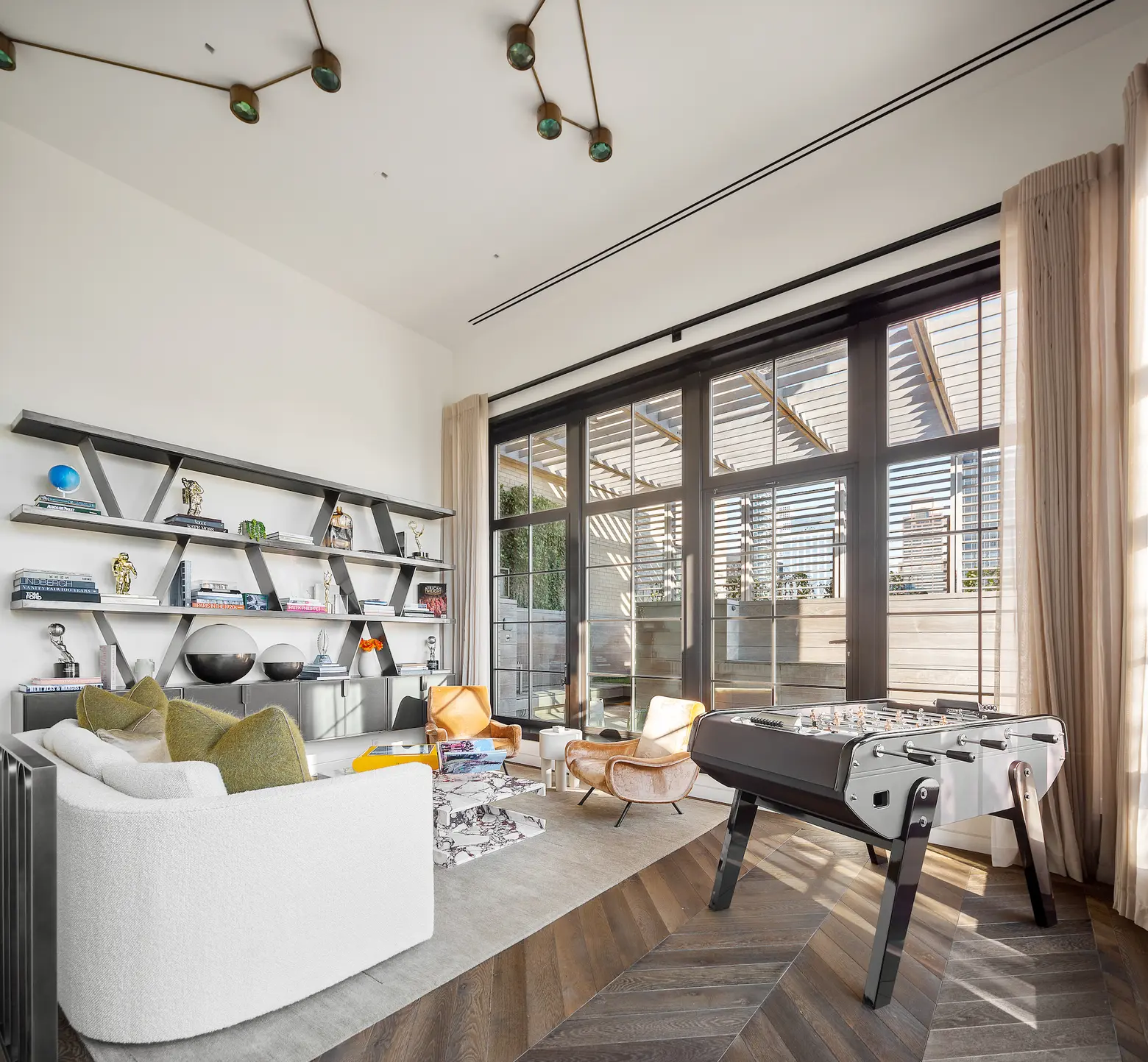
Occupying the 17th and 18th floors, the apartment begins with the main entry gallery. Found up a floating stair are the living and entertaining spaces, headed by a massive great room framed by 15-foot ceilings, floor-to-ceiling casement windows, and custom French oak flooring.
A marble-clad gas fireplace warms winter nights, and a door to the terrace beckons in warm weather. Cast metal archways dramatically divide the rooms; Kamp Studios hand-plastering adds texture to the walls throughout this impressive entertaining space.
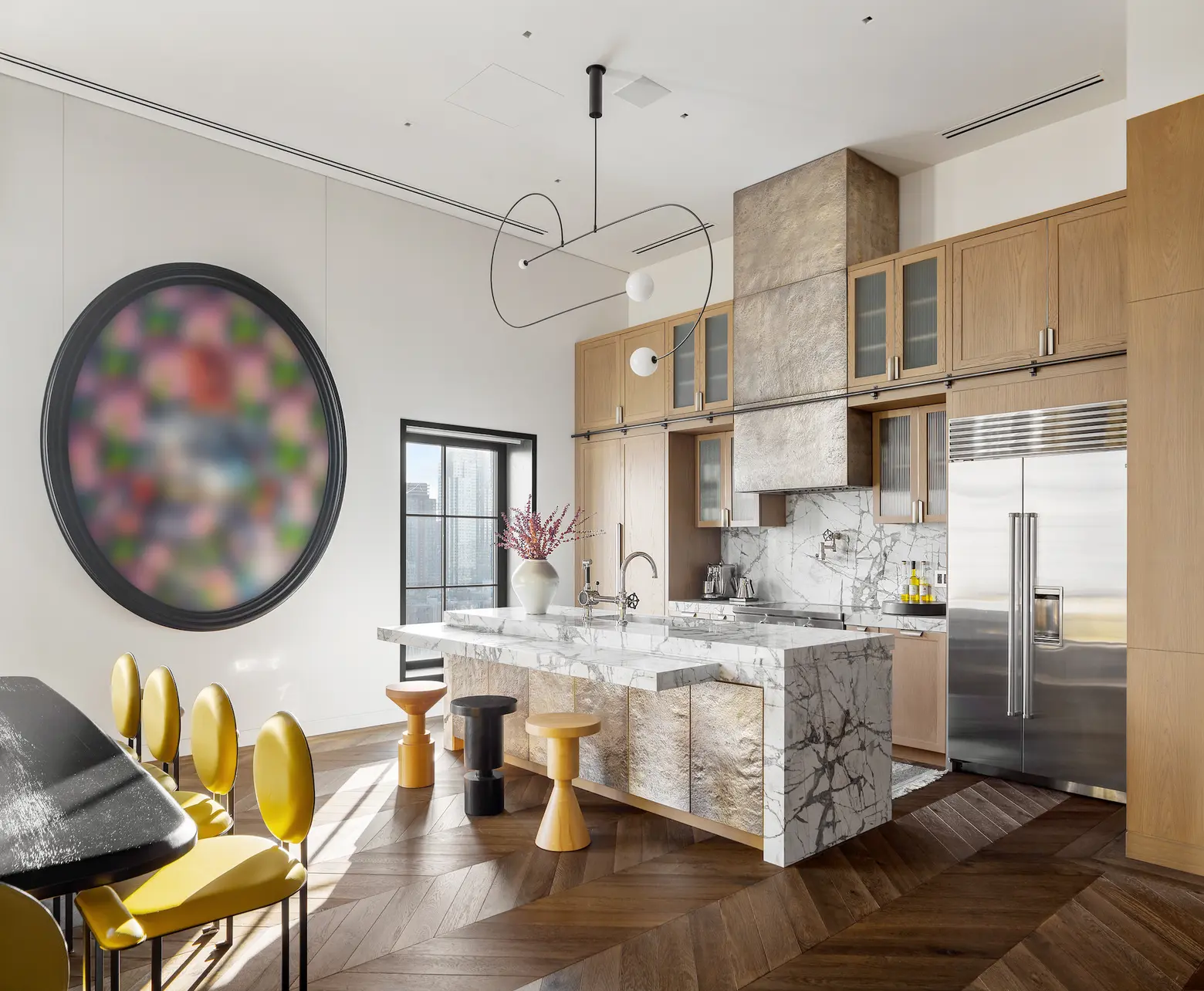
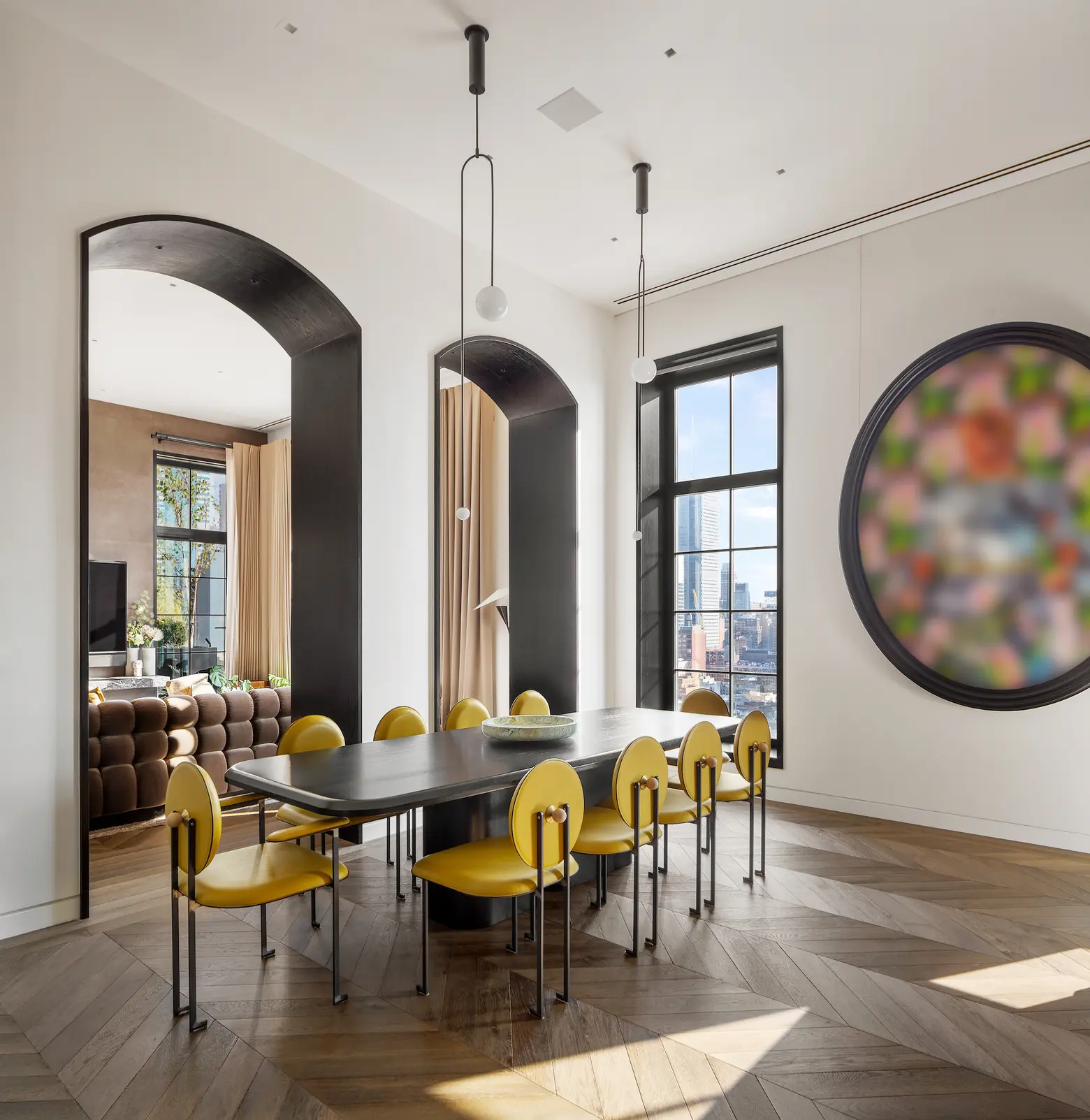
A custom kitchen features carefully chosen finishes including polished marble slab countertops, a Sub-Zero refrigerator, a Wolf range, an induction cooktop, two Gaggenau dishwashers, a steam oven, and a microwave. A walk-in pantry features grigio carnico marble shelving and floors.
On the kitchen’s north wall, a wet bar serves crowds large and intimate with a Sub-Zero wine refrigerator with a four-spigot tap and plenty of counter and storage space. A more formal dining room seats twelve; both rooms have city and river views.
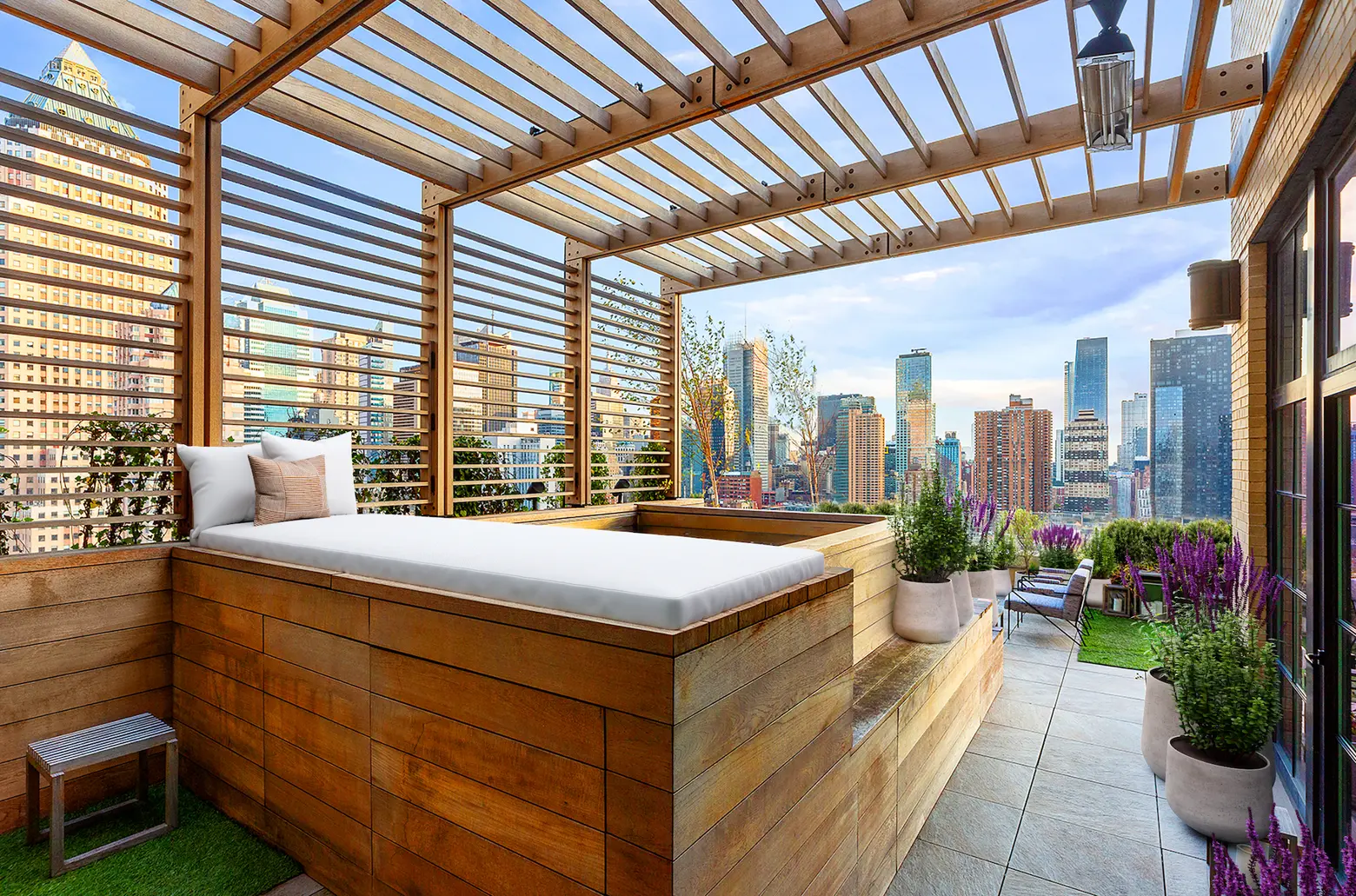
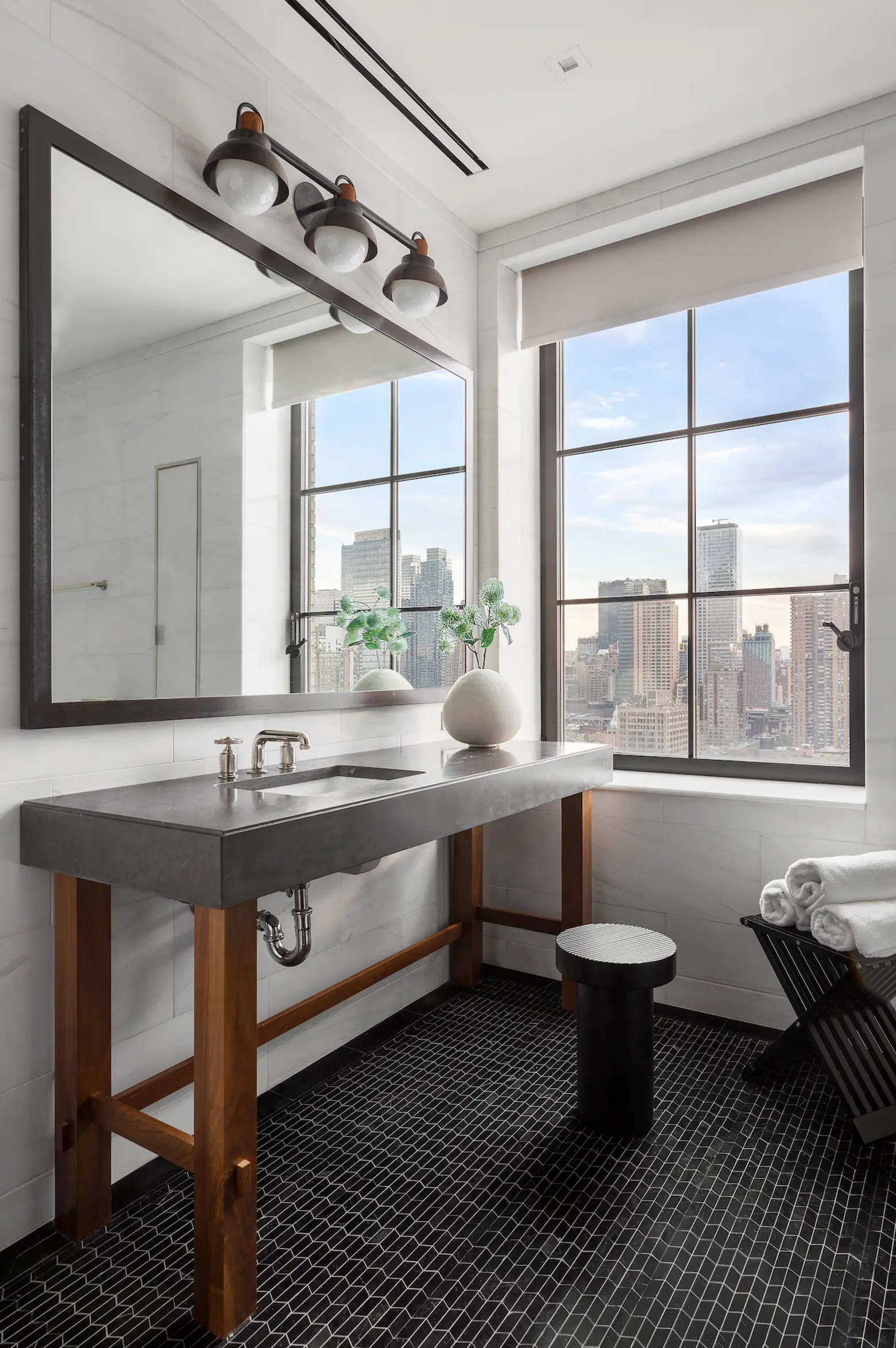
A double set of French doors opens onto a 1,000-square-foot landscaped terrace with a custom teak pergola and heated plunge pool with built-in speakers. If you’d rather stay on land, a well-appointed outdoor entertaining area features a black granite wet bar with multiple fridges and lots of dining space. Also on this level are a black marble powder room and a lofted office space accessible by a cast-iron ladder.
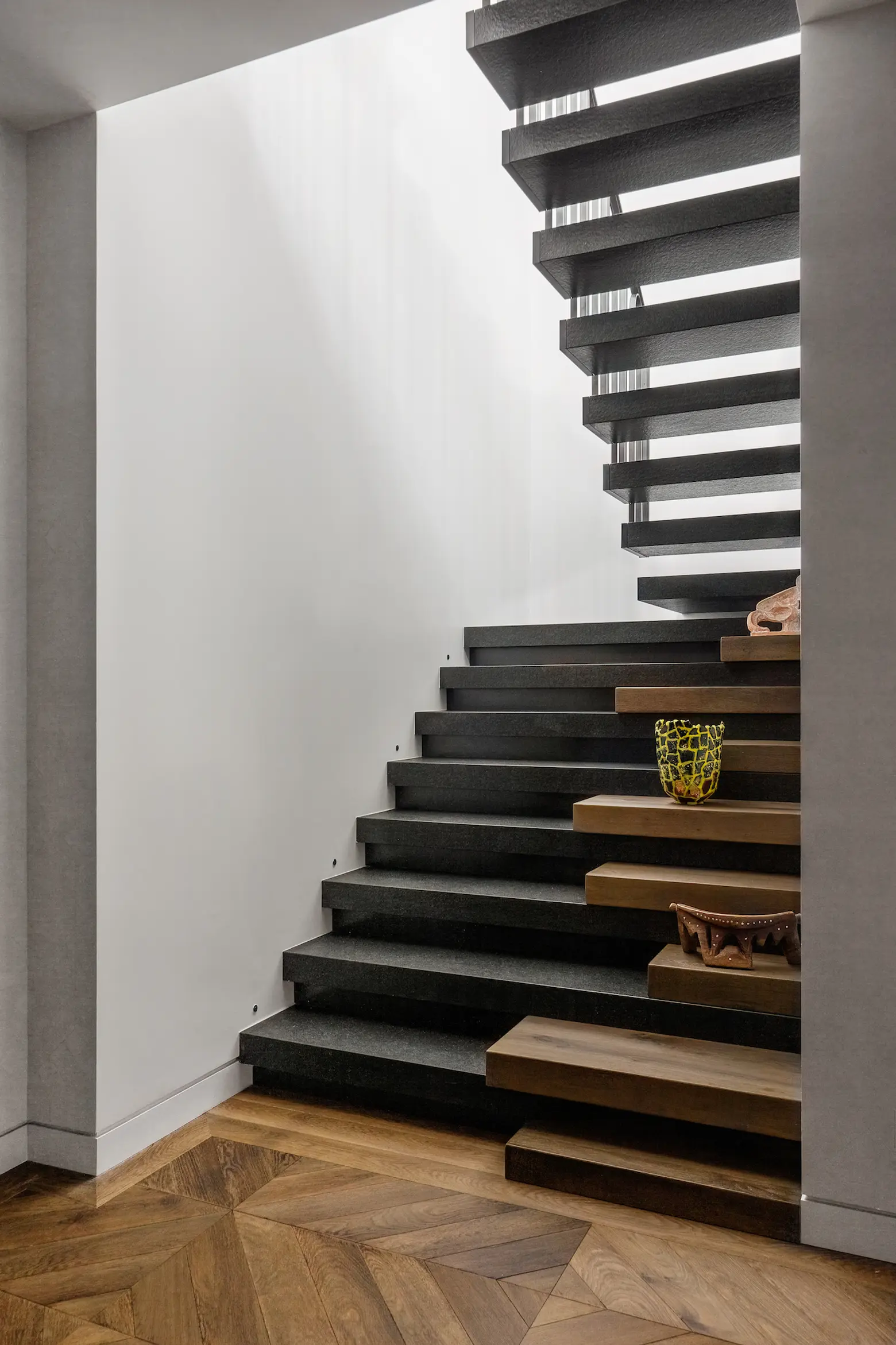
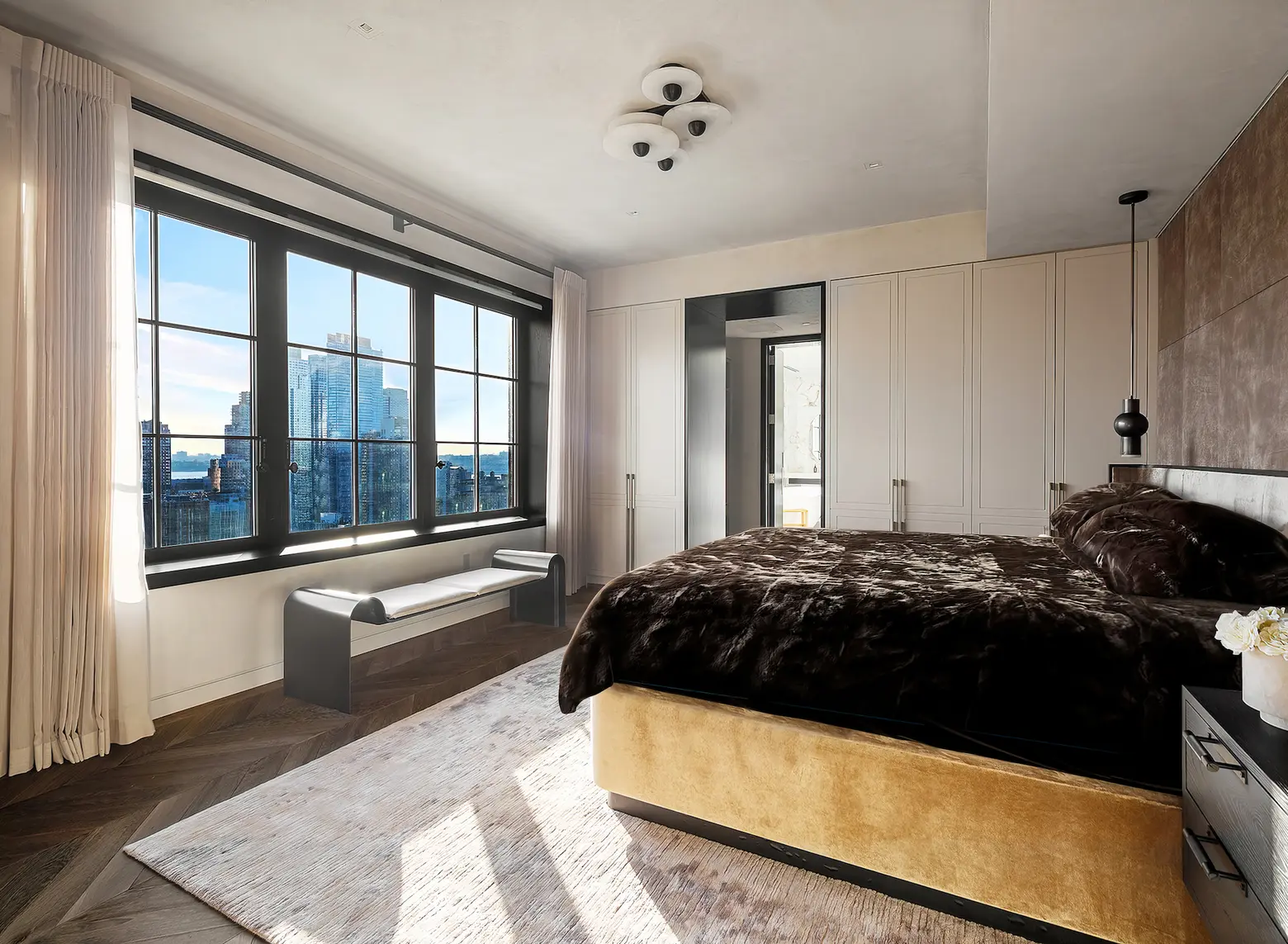
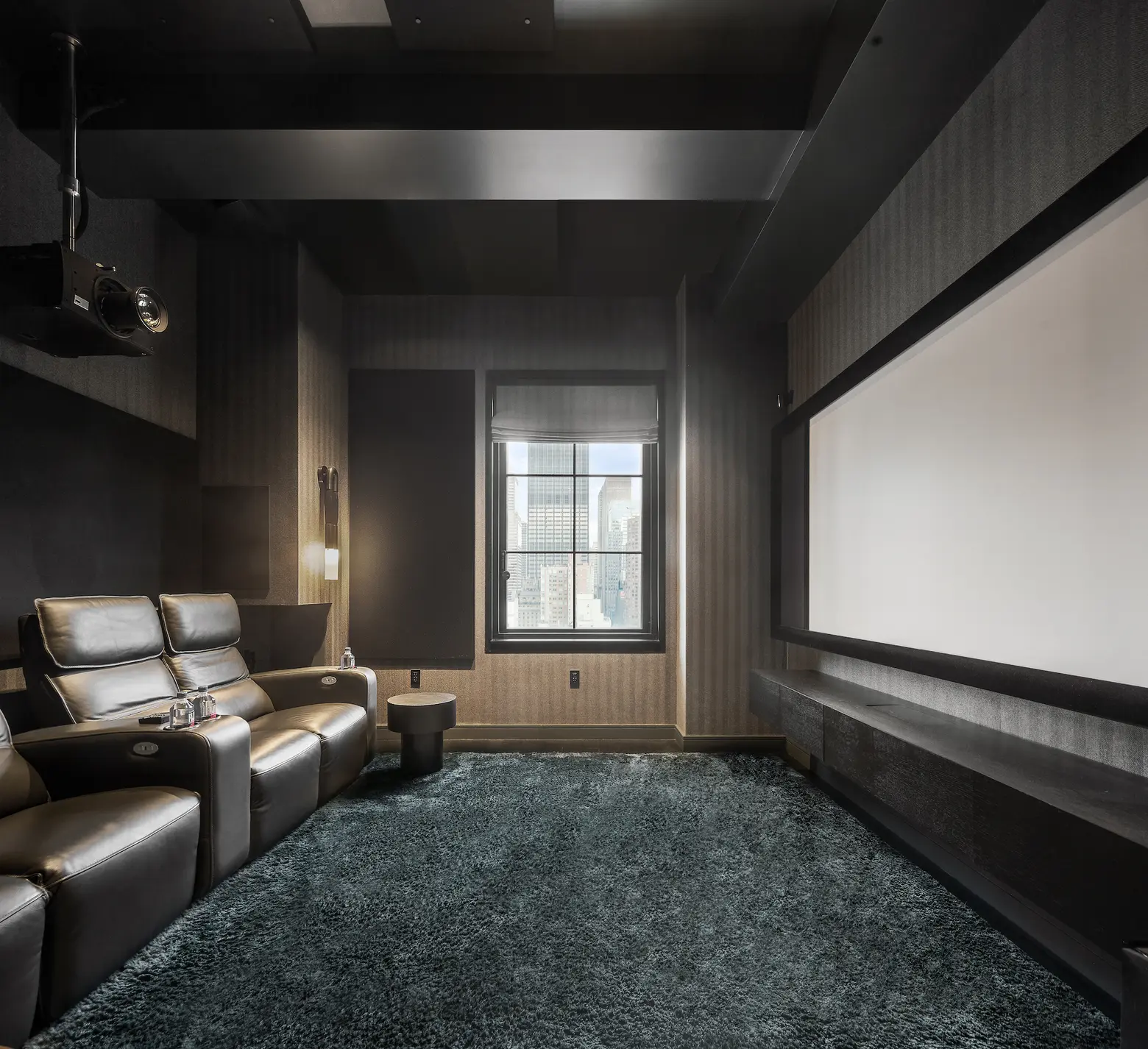
The lower floor holds the home’s private spaces, including three full-bedroom suites. The primary suite is located off a private foyer. This tranquil chamber is accented by details like a hand-rubbed cortina leather wall and Kamp Studios lime washed walls.
There are dual dressing rooms and a luxurious bath overlooking the city and Hudson River. One of the three rooms is currently configured as a state-of-the-art home theater with cushy automatic chairs and upholstered walls.
The building contains only 51 residences. Amenities include a full-time doorman, a gym, a residents’ lounge, bicycle storage, and cold storage.
[Listing details: 425 West 50th Street, PHA at CityRealty]
[At Compass by Nick Gavin and Allie Fraza]
RELATED:
- ‘The Daily Show’ host Trevor Noah buys a $10M Stella Tower penthouse
- Trevor Noah renting a $15,000/month Hell’s Kitchen bachelor pad in Ralph Walker’s Stella Tower
- ‘Late Night’ host Seth Meyers nabs a Greenwich Village co-op for $7.5M
- Actress and Comedian Ellie Kemper Buys $2.8M Classic Upper West Side Co-op
Photo credit: Shannon Dupre’
