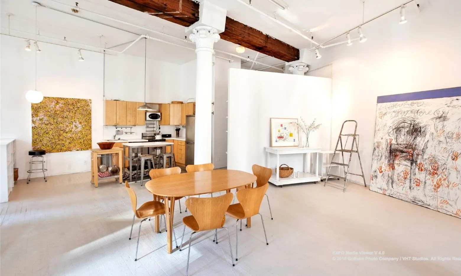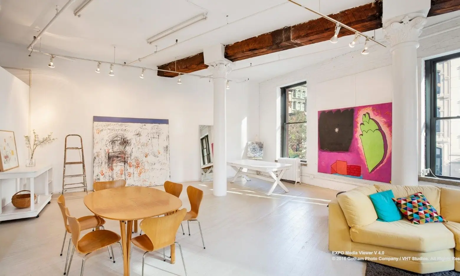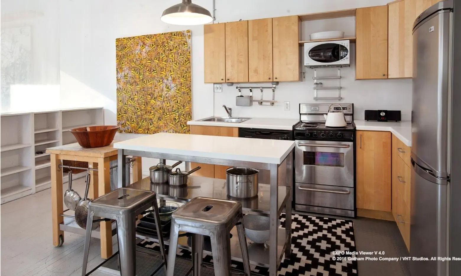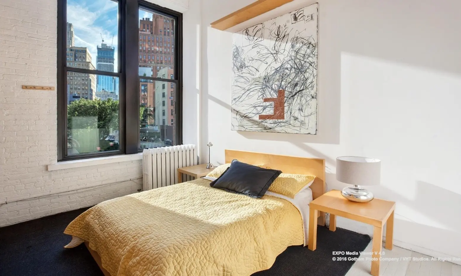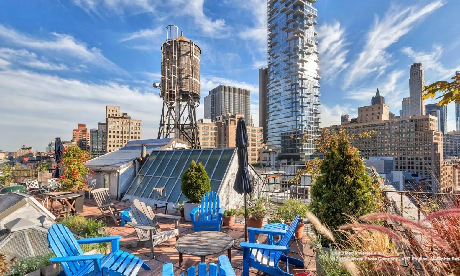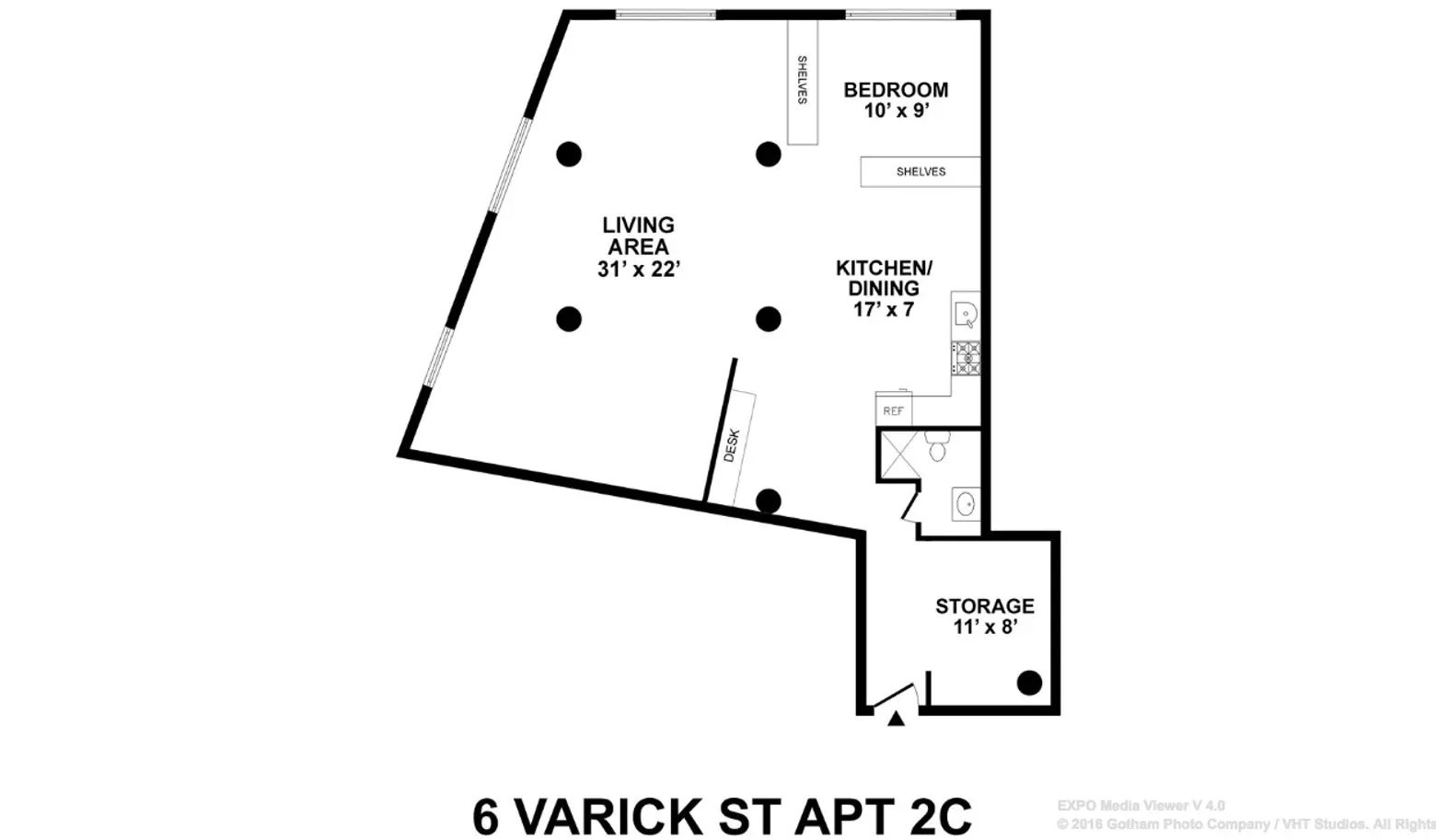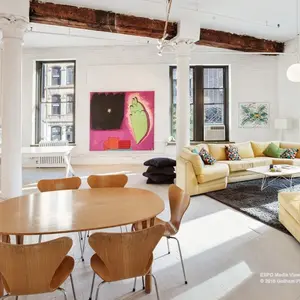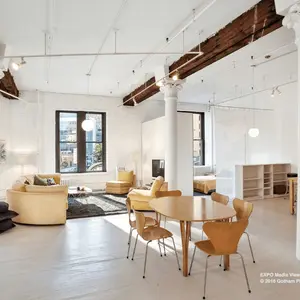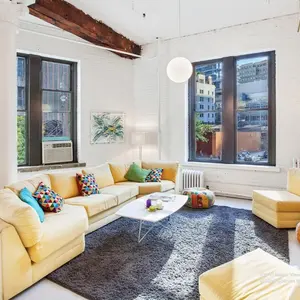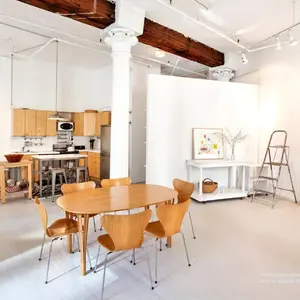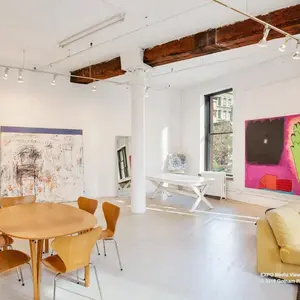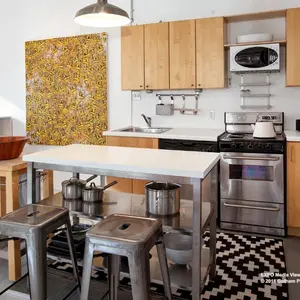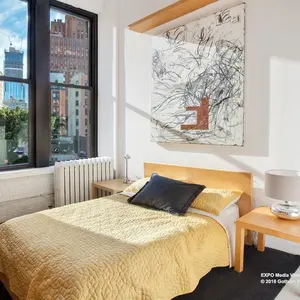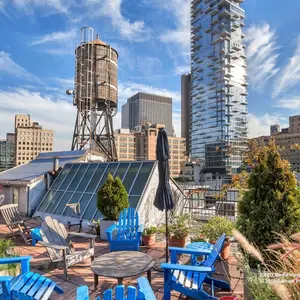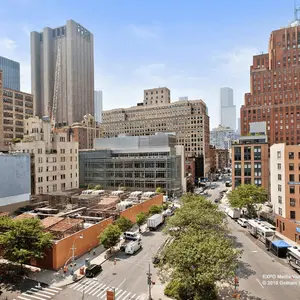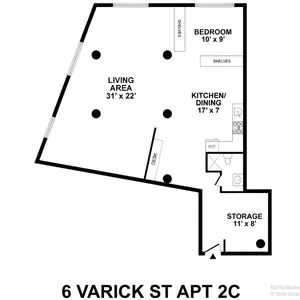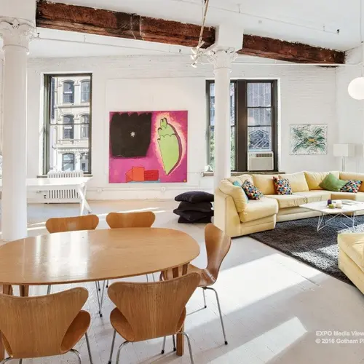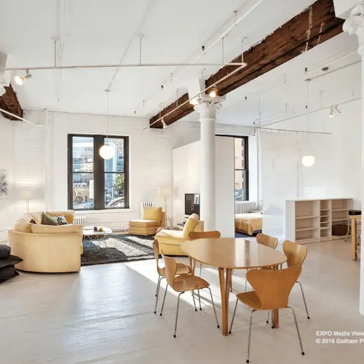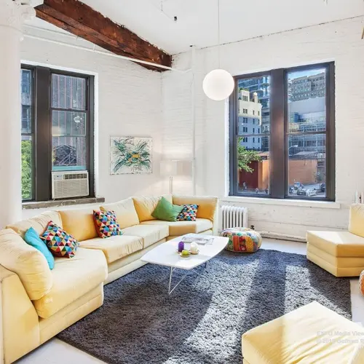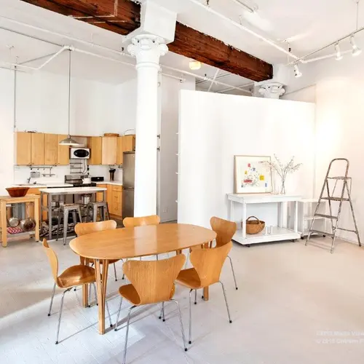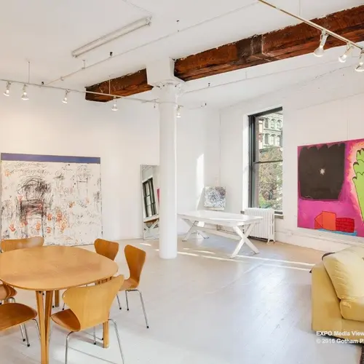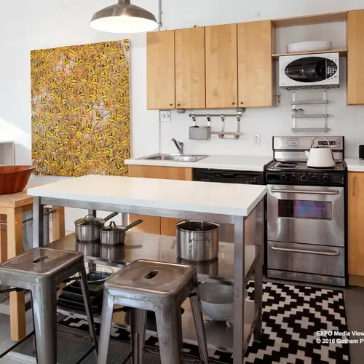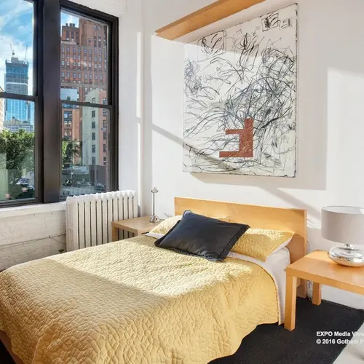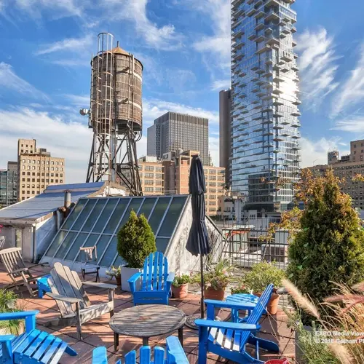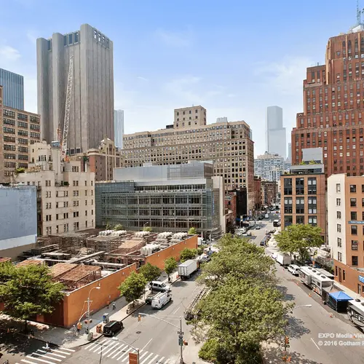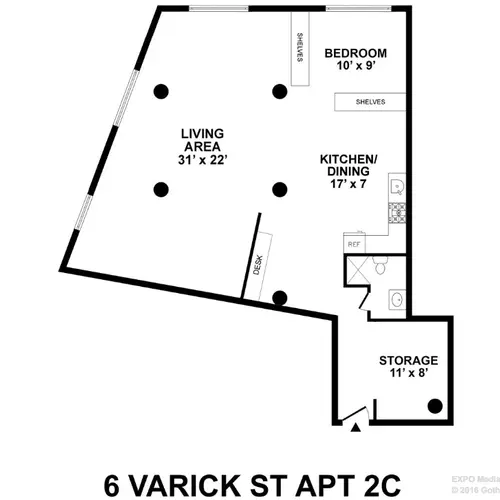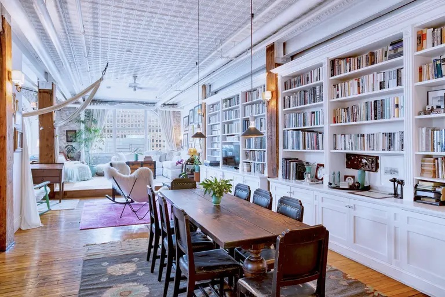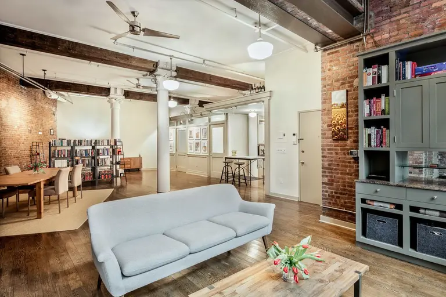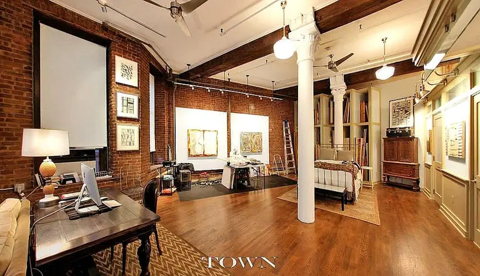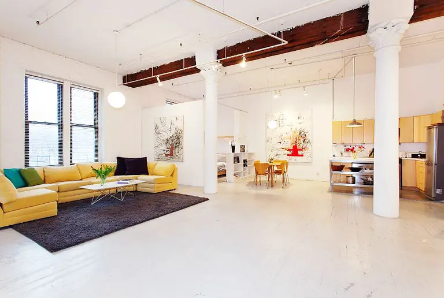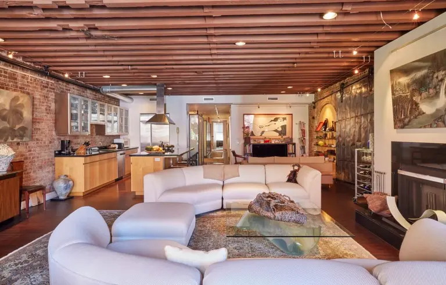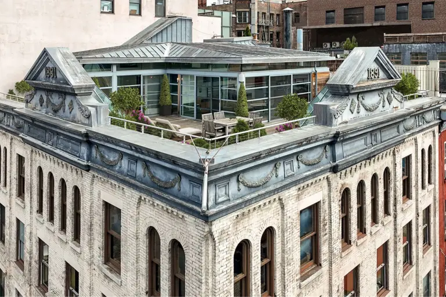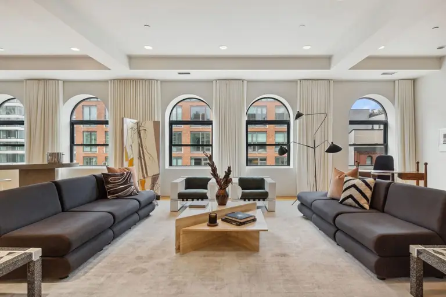Tribeca live/work loft with an impressive great room hits the market for $2.5M
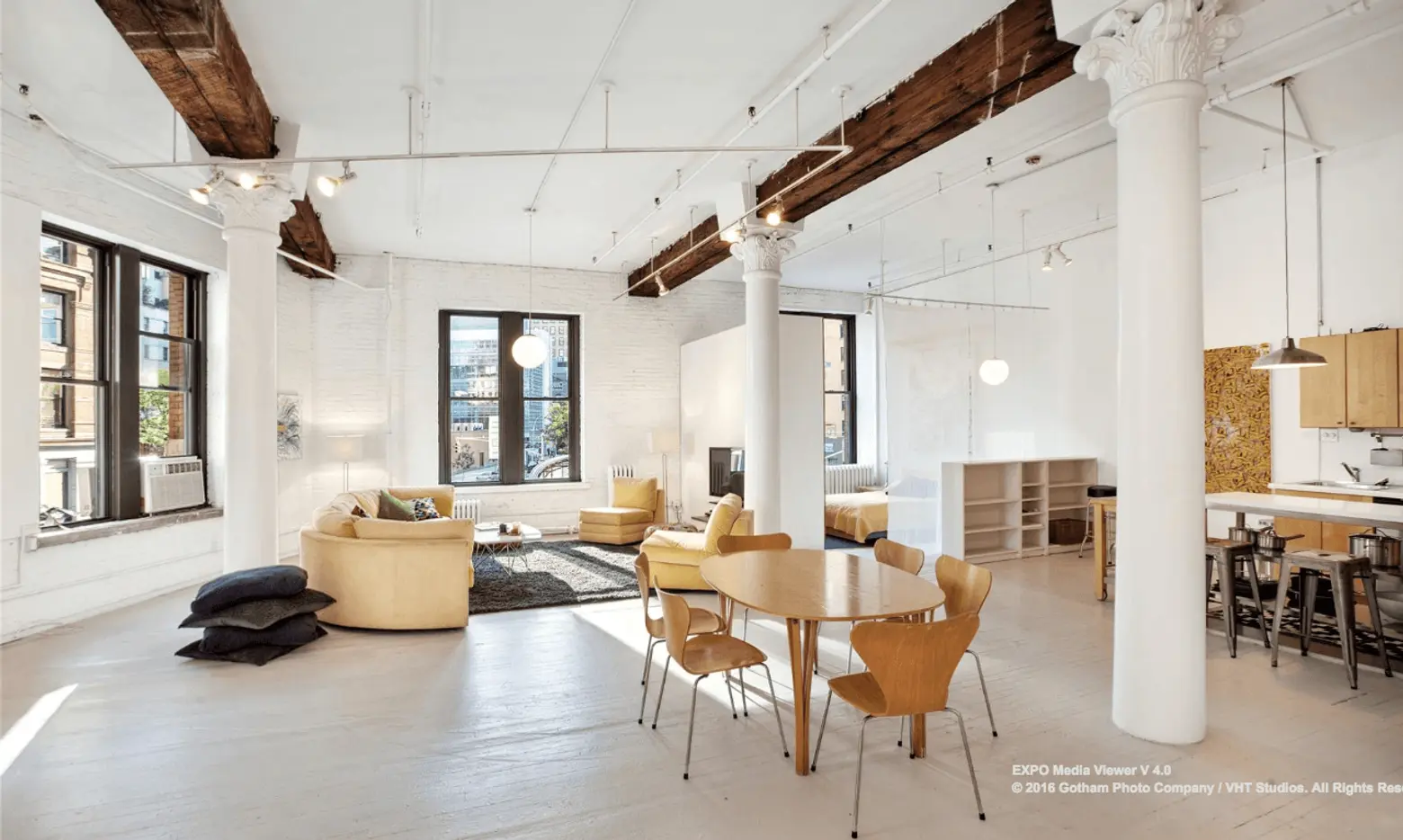
The great room in this live/work Tribeca loft, at 6 Varick Street, is the epitome of “sprawling.” Spanning 1,418 square feet, it fits a kitchen, living room and dining area with space to boot. A bedroom has been carved into the corner, separated by shelving and a curtain. And the whole thing benefits from loft details like exposed wooden beams, white painted brick walls, hardwood floors and huge windows. All that space is now on the market for $2.5 million, after previously going up for rent two years ago.
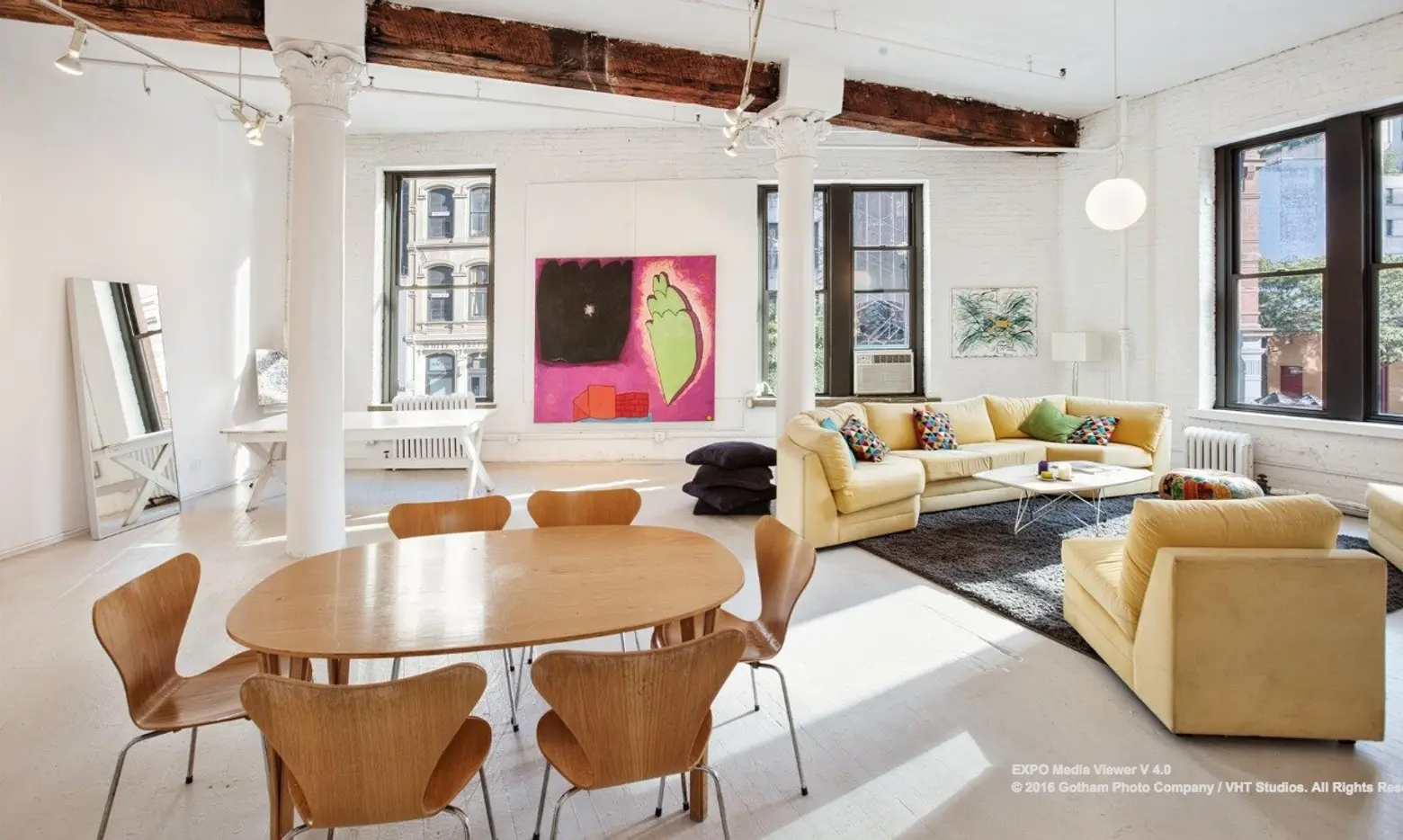
There’s plenty of room–all under 12-foot ceilings–to create distinct spaces within the open loft. (And also hang massive art pieces!) The original corinthian columns, too, create some distinction within the room. From the oversized windows, light streams in from the south and the east.
The open kitchen’s been modernized with stainless steel appliances and plenty of wood cabinetry. The island offers a place to sit, despite the kitchen opening up into the dining area that could fit a massive table.
The corner bedroom has been separated from the rest of the great room by a smart shelving and curtain system.
Residents of this condo, known as the Packprod Building, get to enjoy a lush common roof deck.
Although the current owners have configured this apartment as a one bedroom, one bathroom, all that square footage gives you plenty of opportunities to get creative and create your own incredible great room.
[Listing: 6 Varick Street, #2C by Mary Ann Cotter for Douglas Elliman]
[Via CityRealty]
RELATED:
- Studio Visits: Artist Nancy Pantirer Shows Us Around Her Imaginative Tribeca Loft
- $7.75M penthouse with huge roof deck tops Tribeca’s Pearl Paint-replacing condos
- NYC Artists’ Lofts Before and After the Loft Law
Photos courtesy of Douglas Elliman
