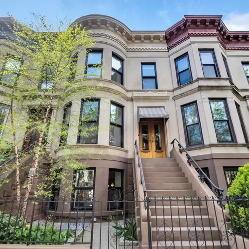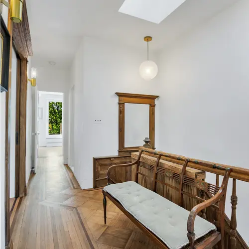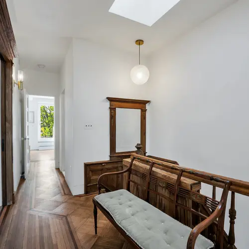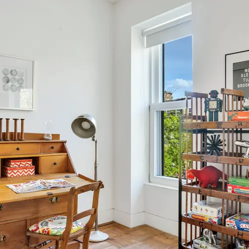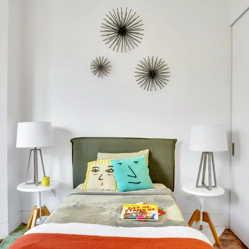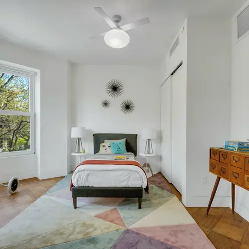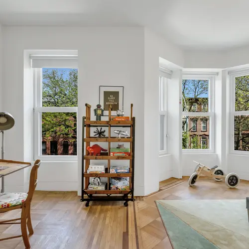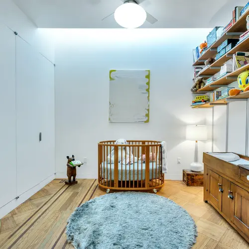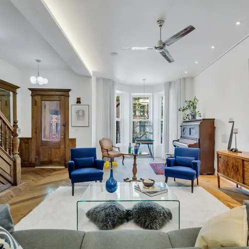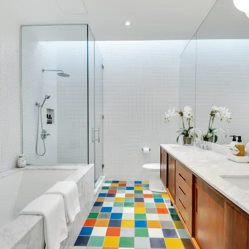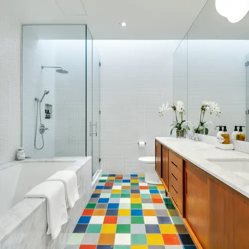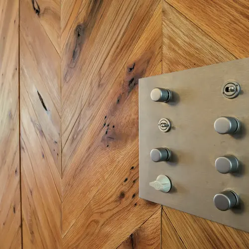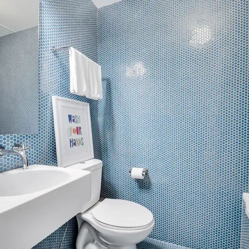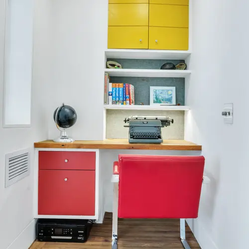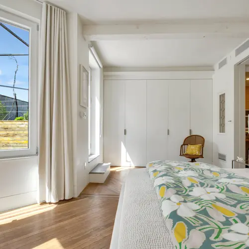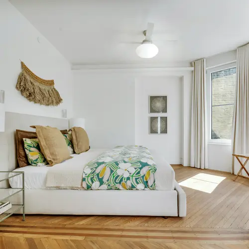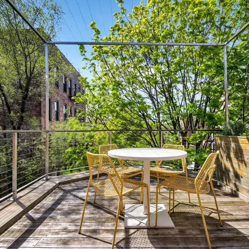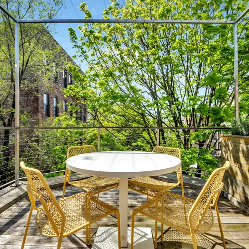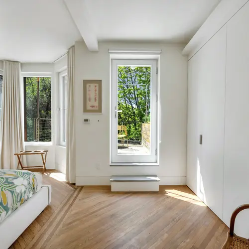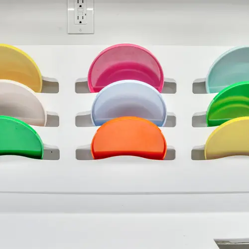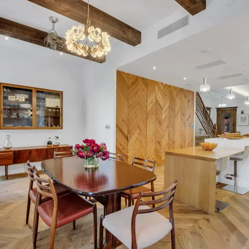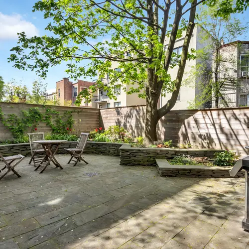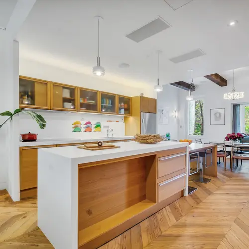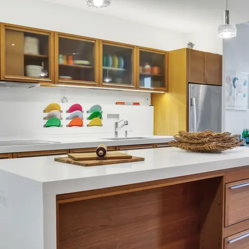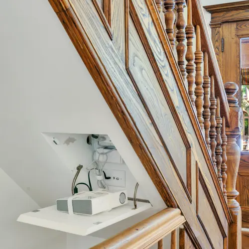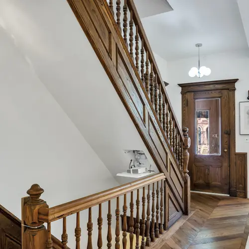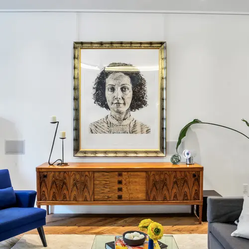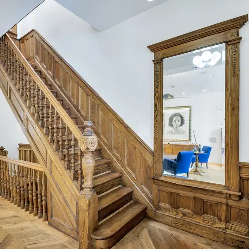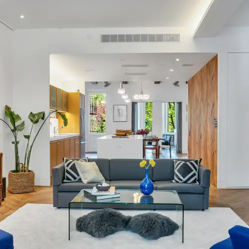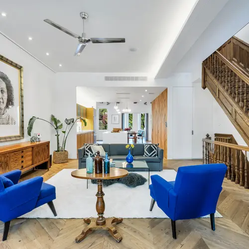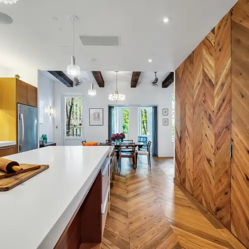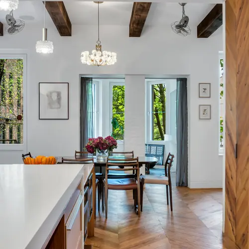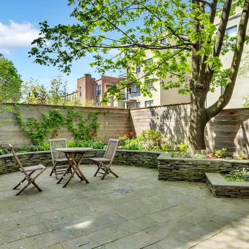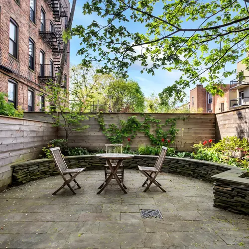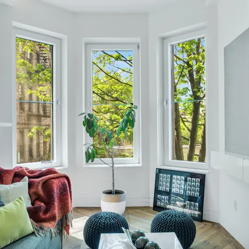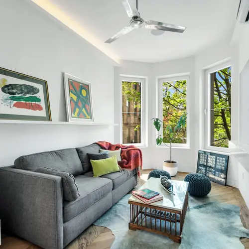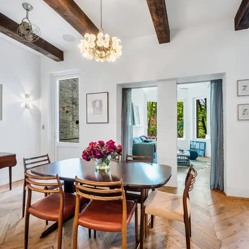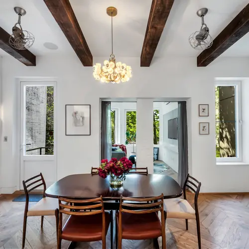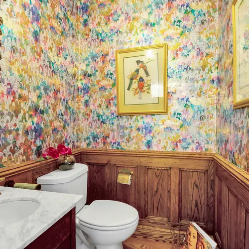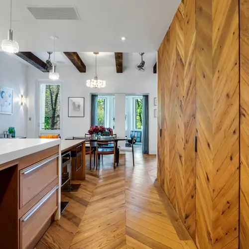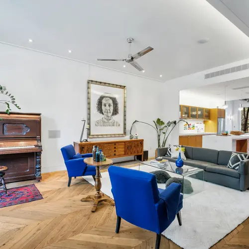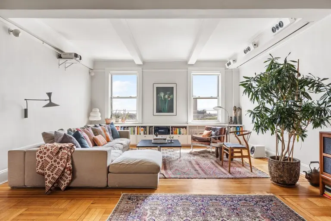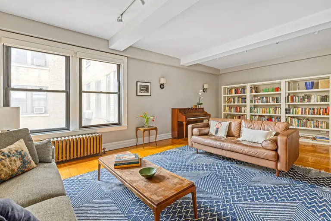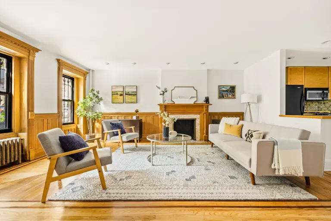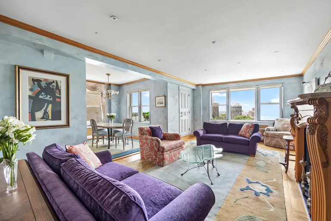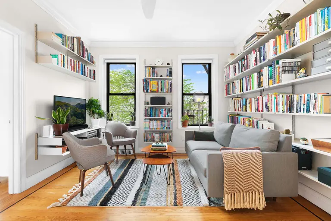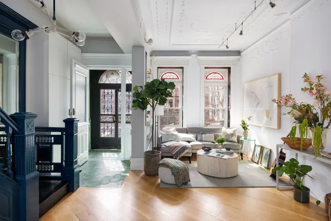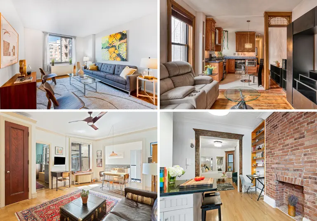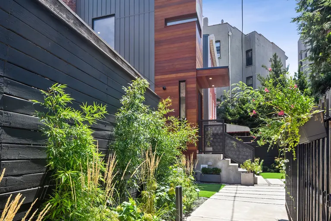Two-family Prospect Heights townhouse has outdoor space and an array of fun woodwork for $3.5M
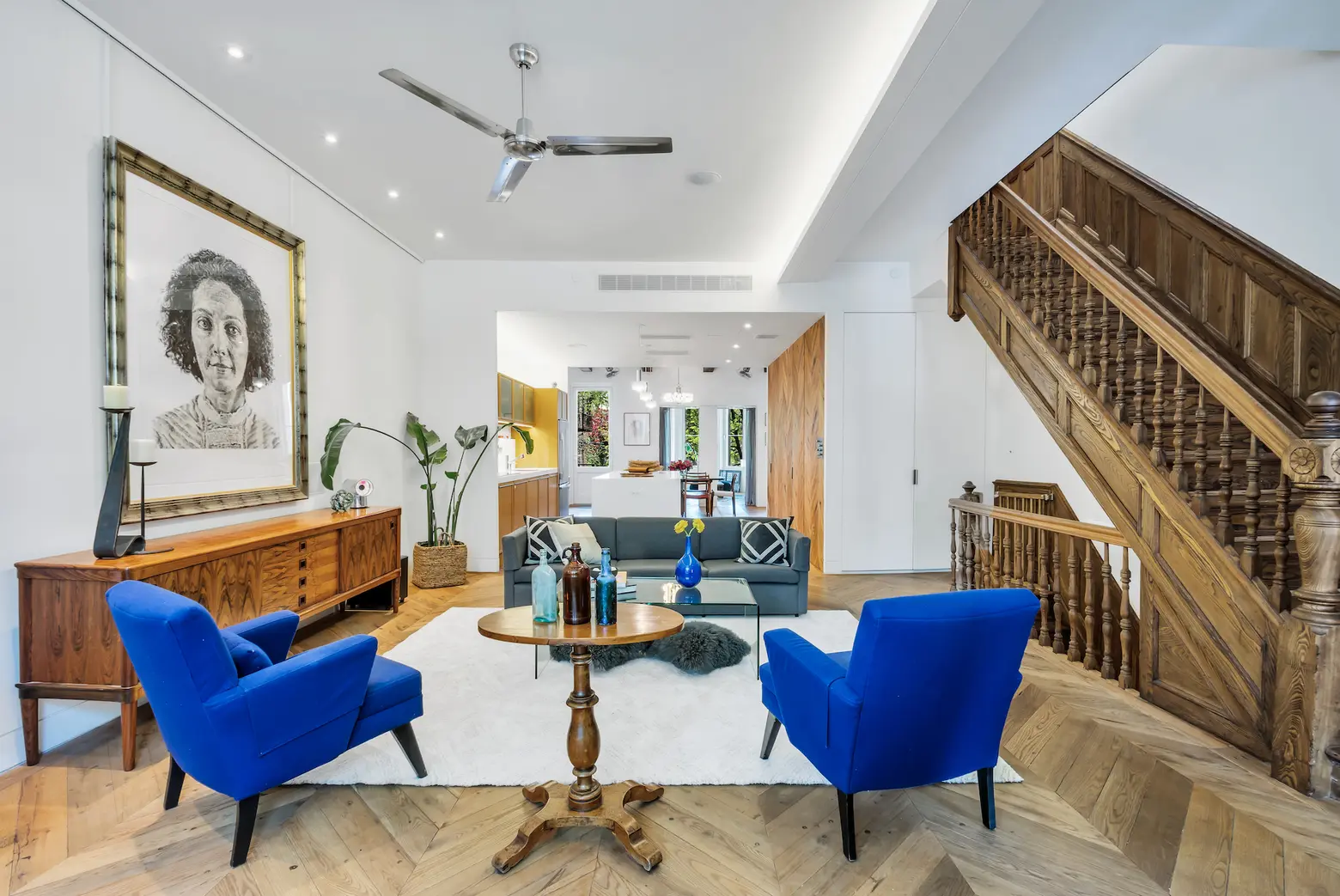
Photo credit: Tina Gallo for The Greg Mire Team, Compass
The stand-out feature of this $3,495,000 Prospect Heights townhouse is the variety of woodwork found throughout, from the restored original carved staircase to fun new features like red-and-white oak flooring repurposed from Carolina horse barns and a terrace made from NYC water tower wood to the gigantic herringbone wall in the kitchen. On the practical side, the home at 154 Underhill Avenue is configured as an owners’ duplex with an income-generating, garden-level rental. There’s a beautiful backyard, as well as a front garden and terrace, along with plenty of other fun and functional touches.
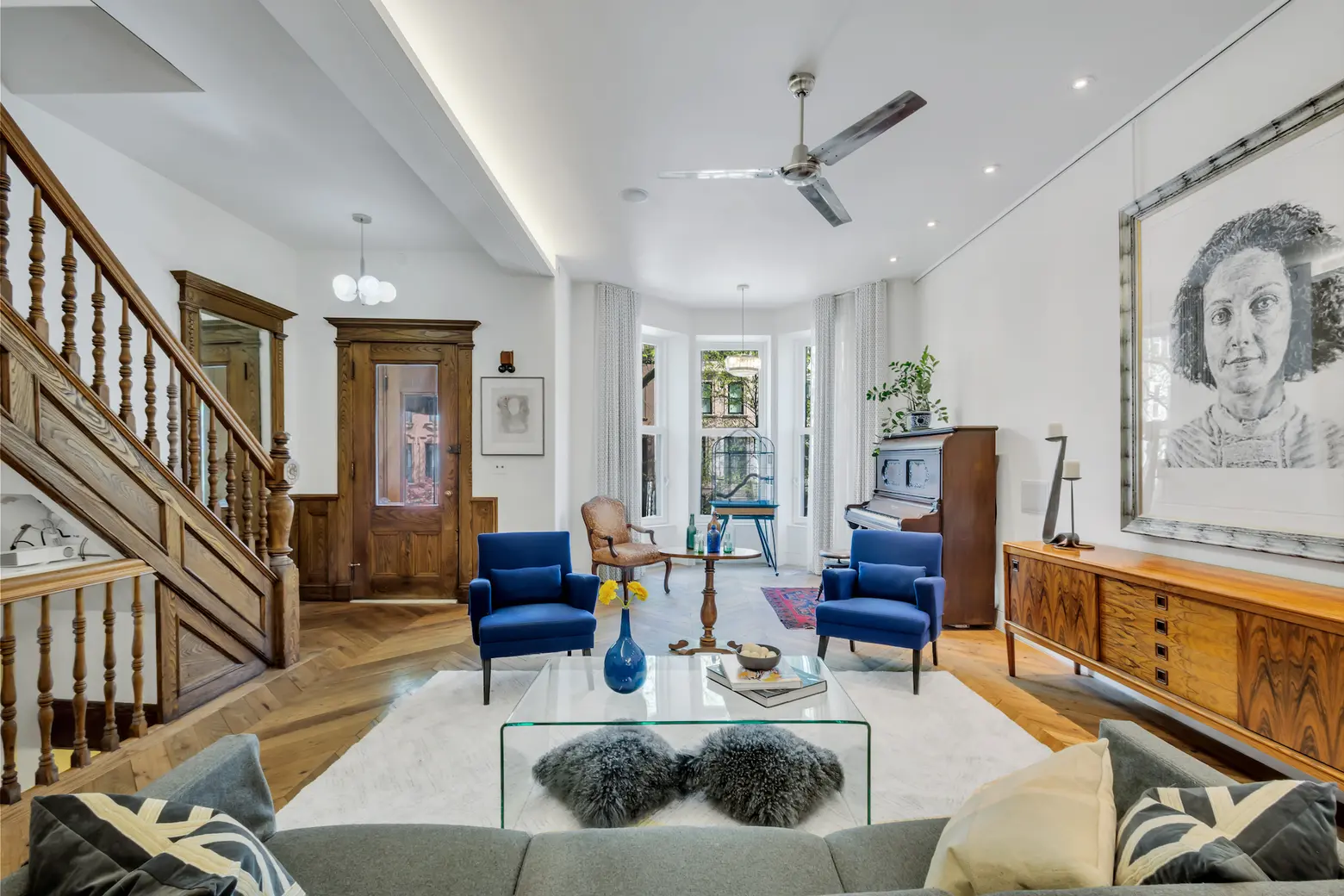
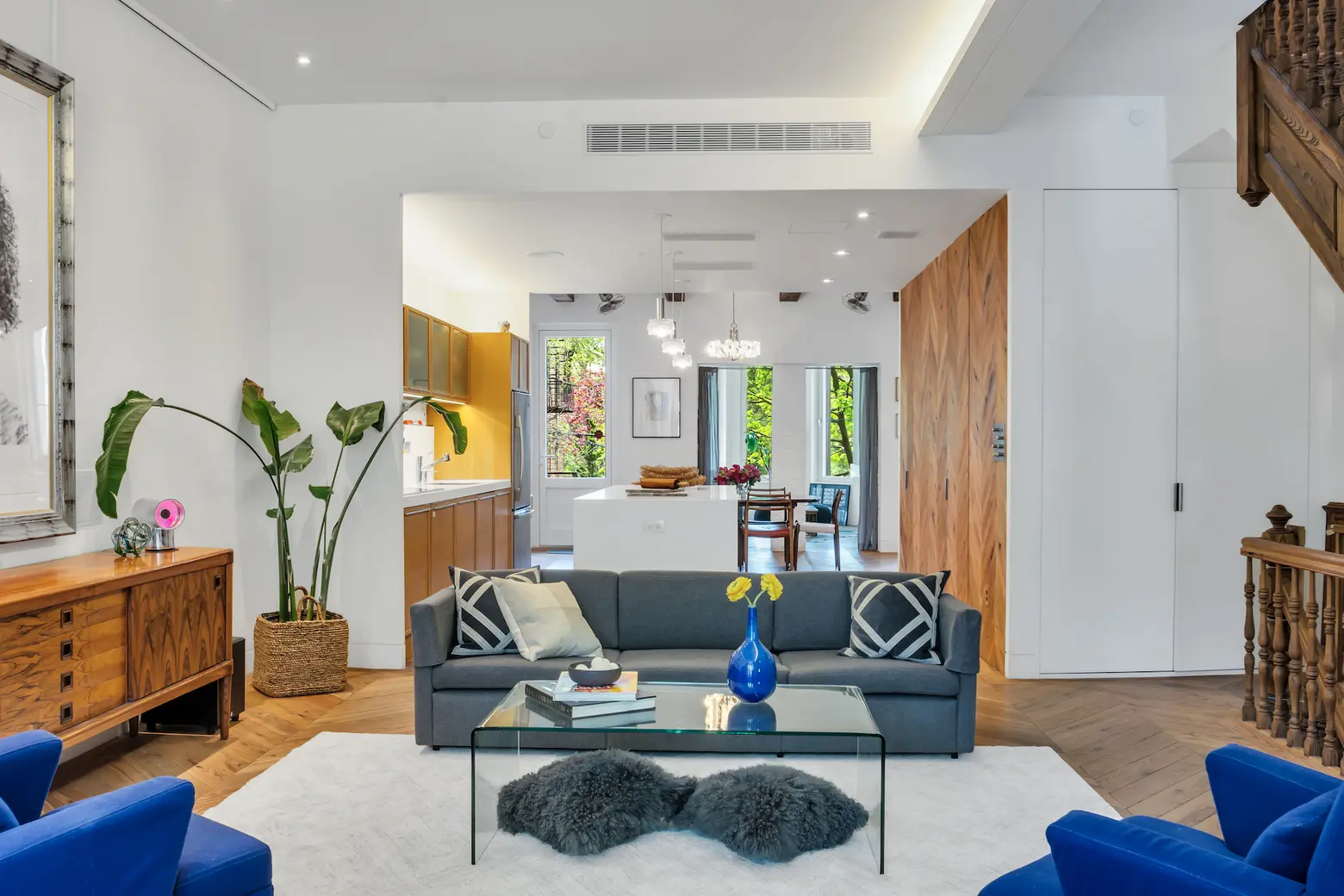
Enter the owners’ duplex on the parlor floor, where you’re greeted by the gorgeous staircase that dates to the home’s construction in 1900, along with a lovely bay window that lets in tons of light. Concealed under the staircase is a projector; the piece of art moves on a track to the side when it’s time to watch a movie. Throughout the home, you’ll find the aforementioned herringbone floors and triple-pane windows that are both energy-efficient and sound-reducing.
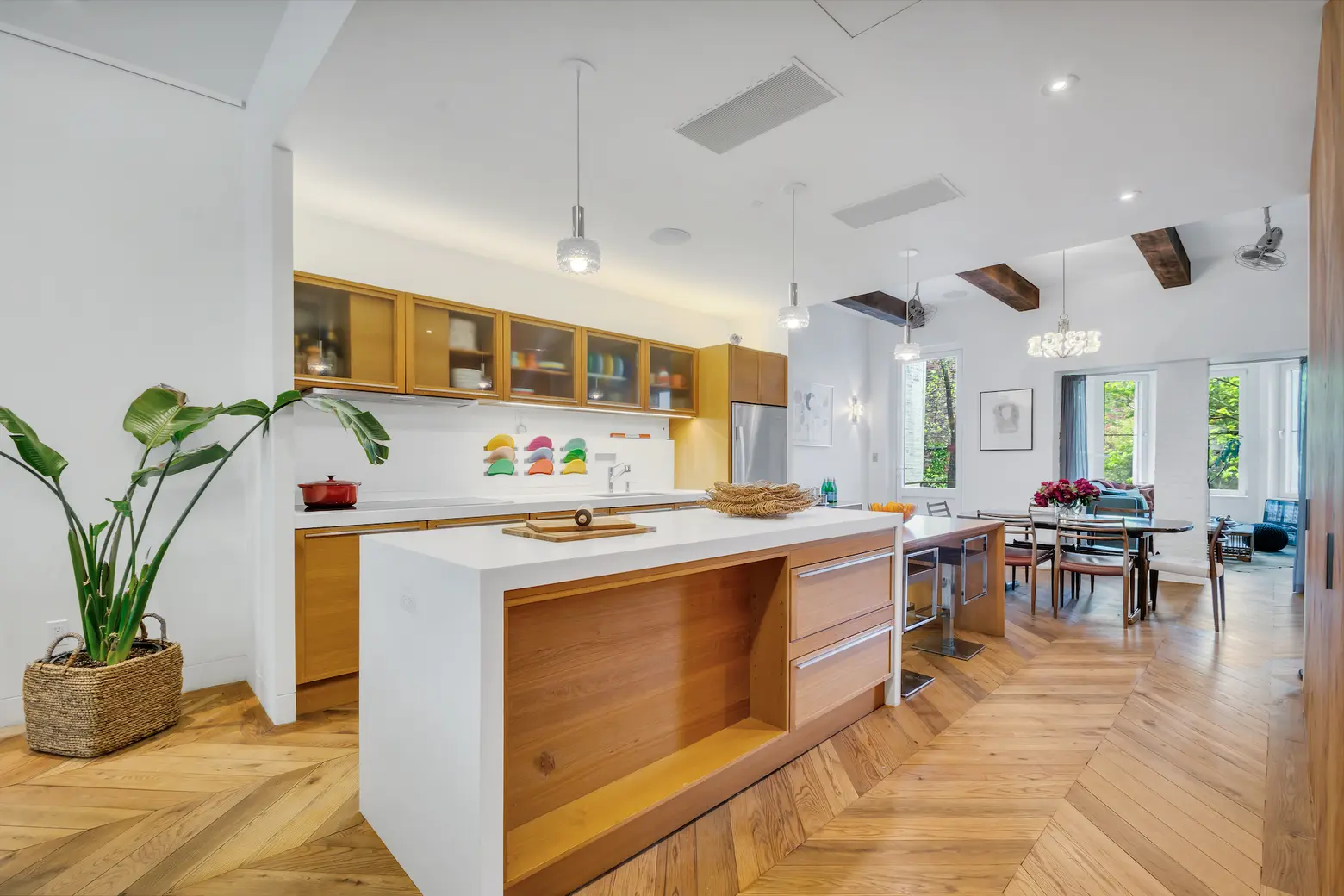
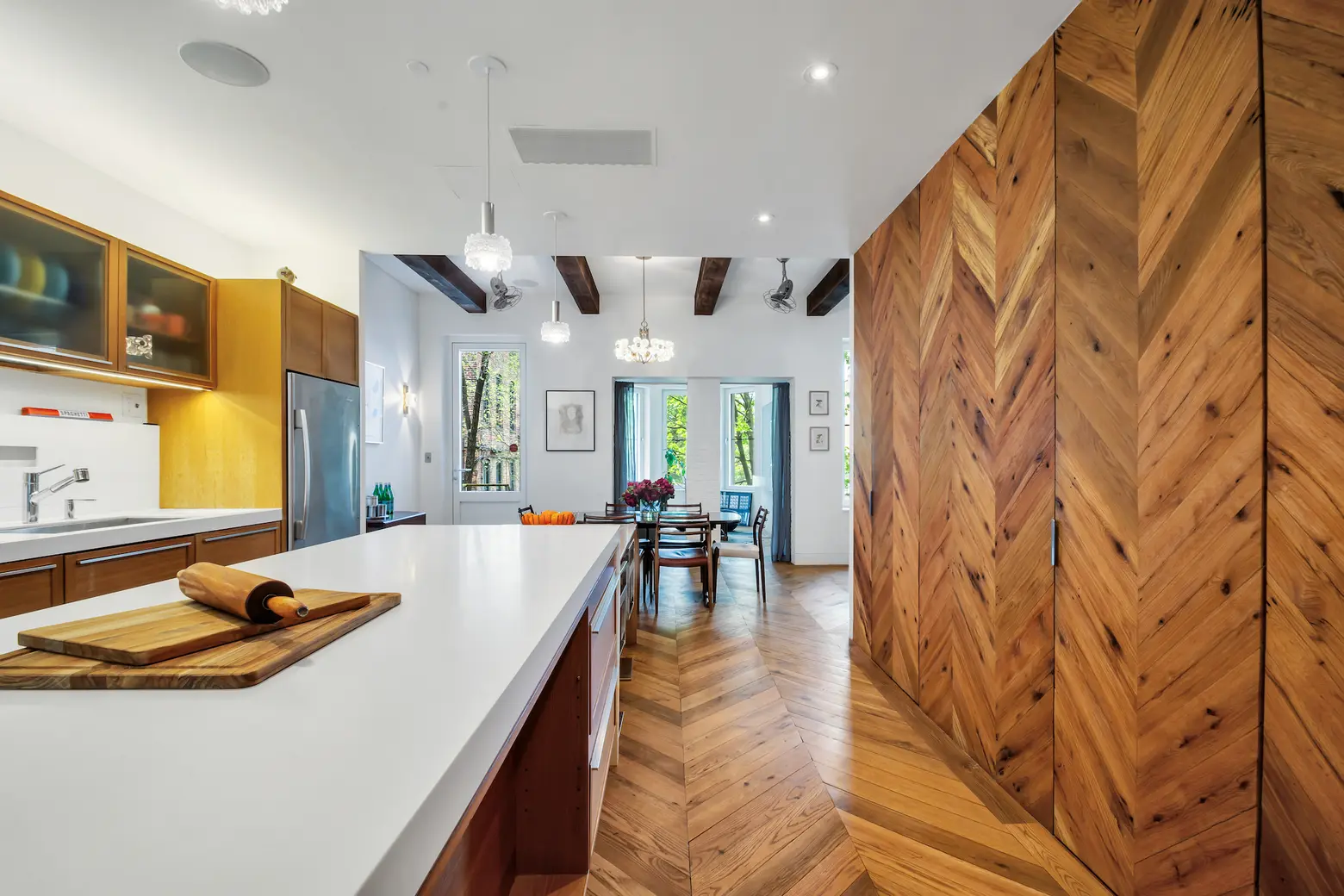
The kitchen is anchored by a gorgeous wooden wall that conceals the walk-in pantry and powder room. The modern space has Italian oak cabinetry and custom Corian counters. The oversized island was designed as both prep space and a breakfast bar. Look closely at the backsplash, which features a custom plate holder.
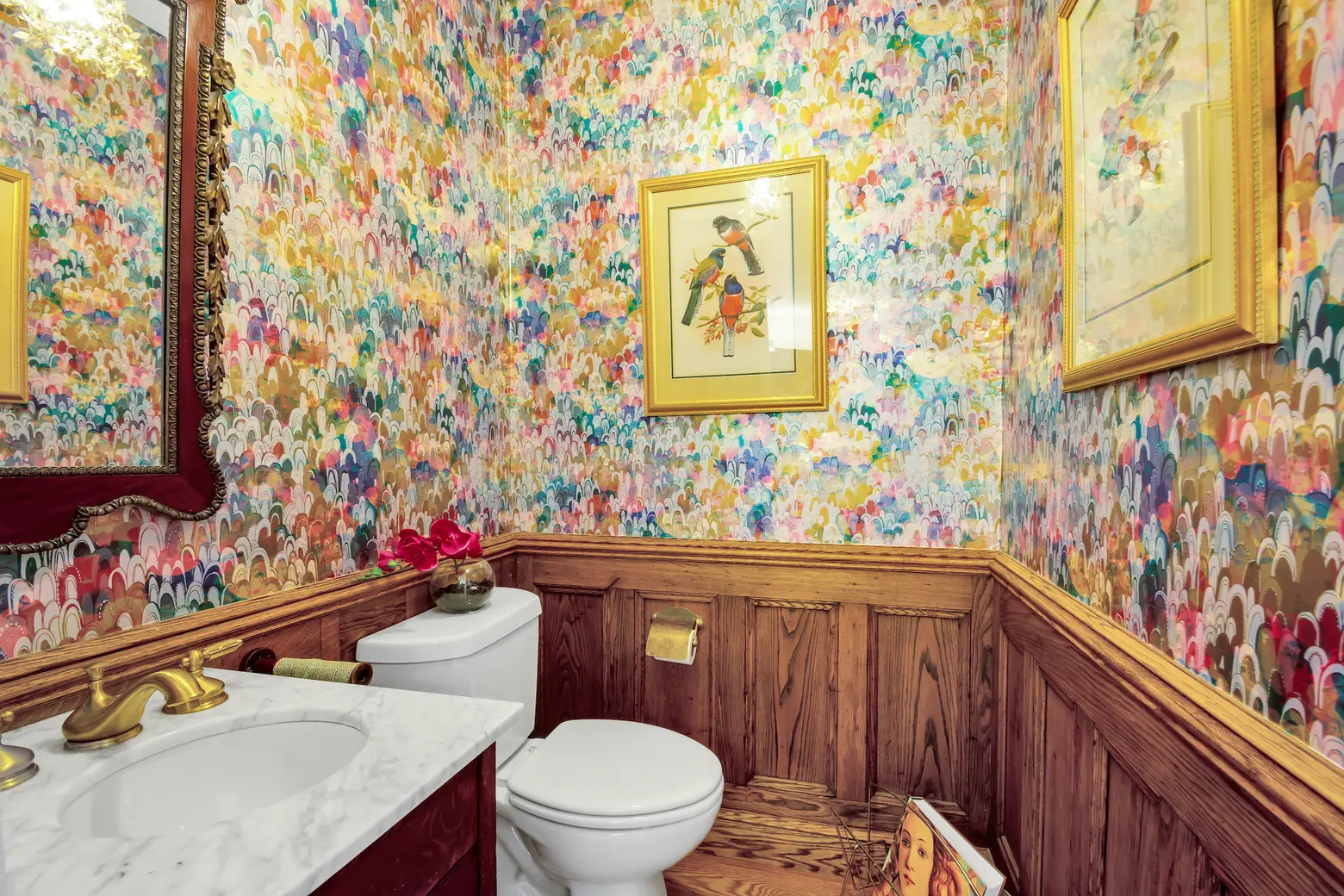
Even the powder room shows off gorgeous woodwork.
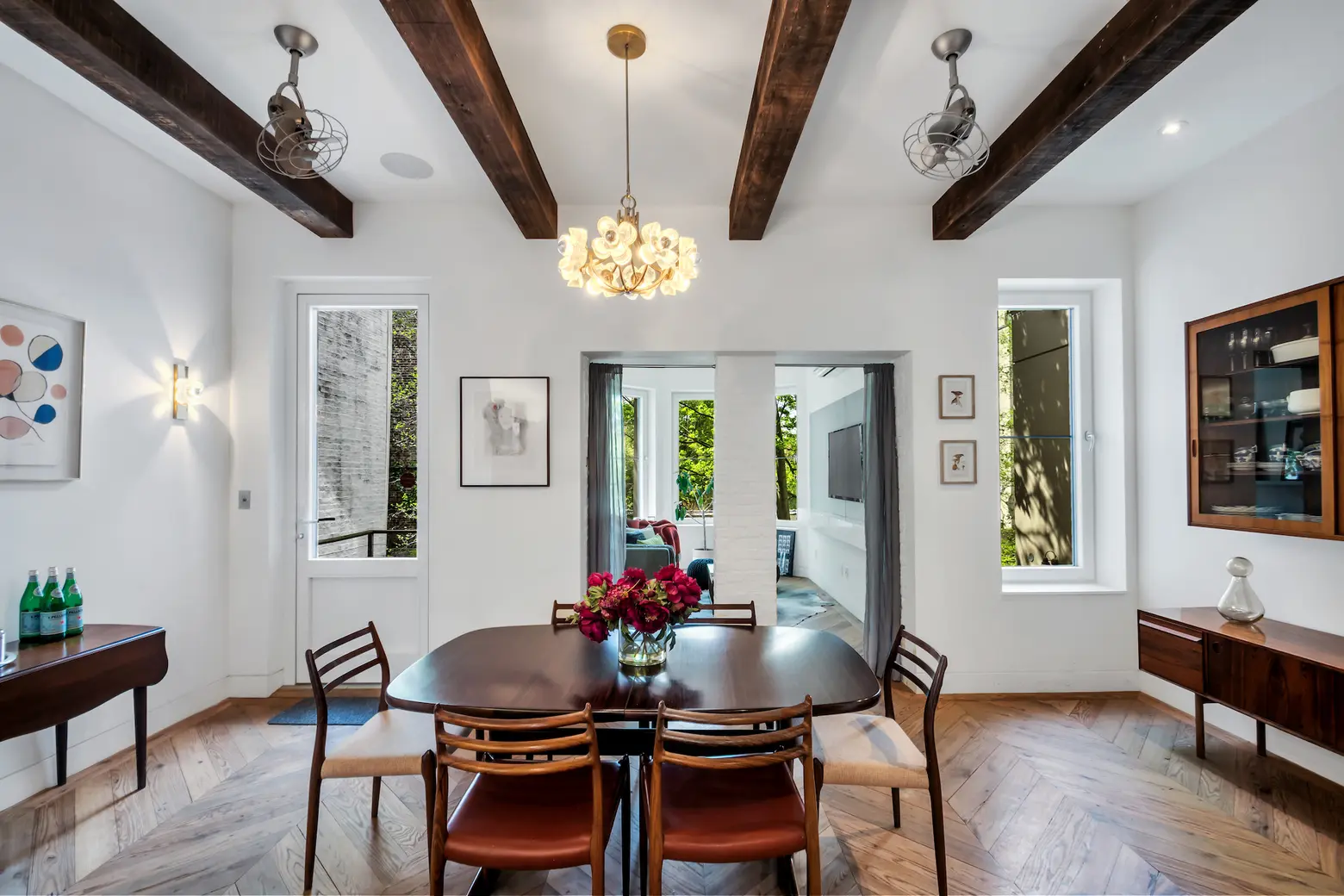
Adjacent to the kitchen is the dining room, where you’ll find exposed wooden ceiling beams.
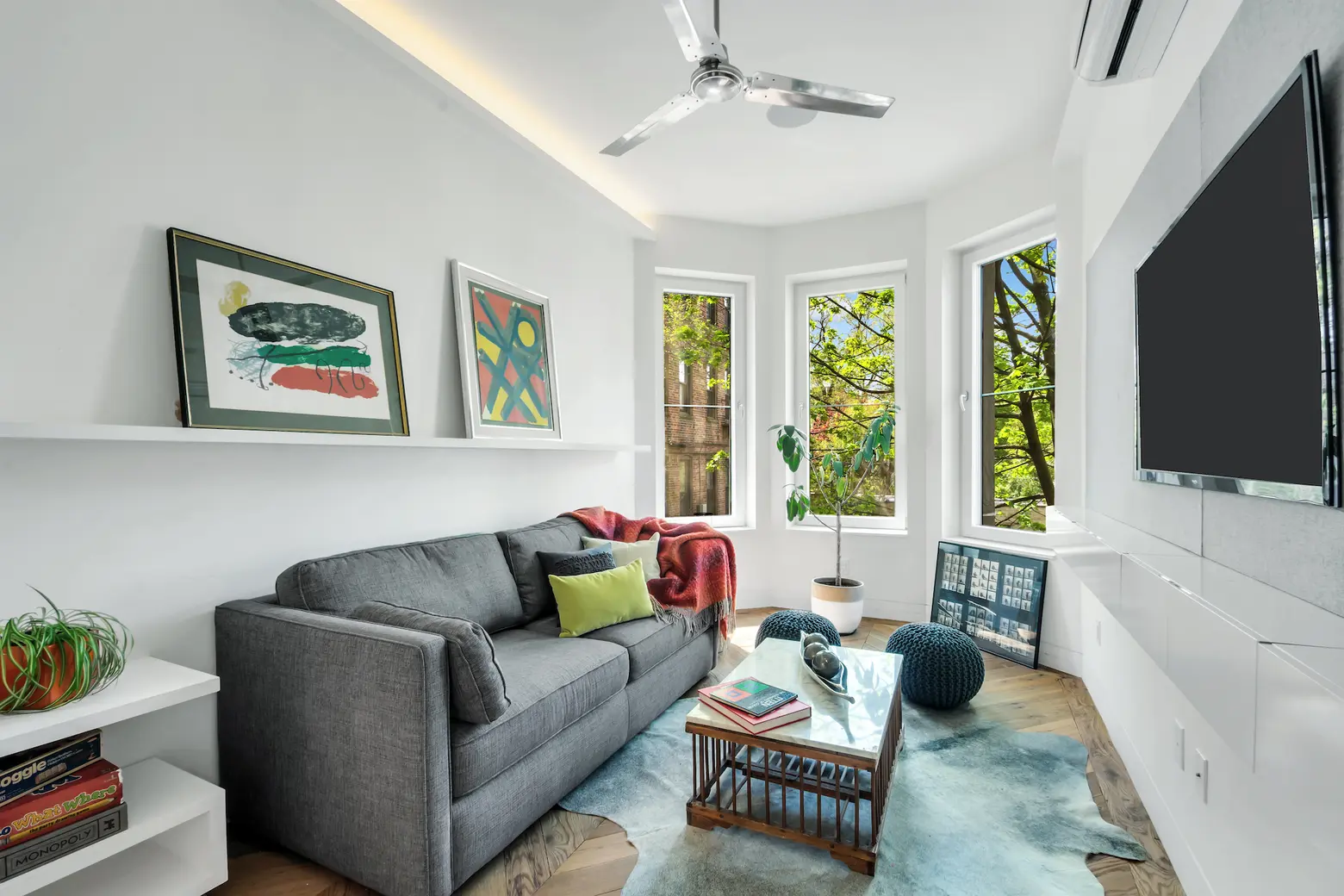
Off the dining room, a cozy den is nestled into the rear bay.
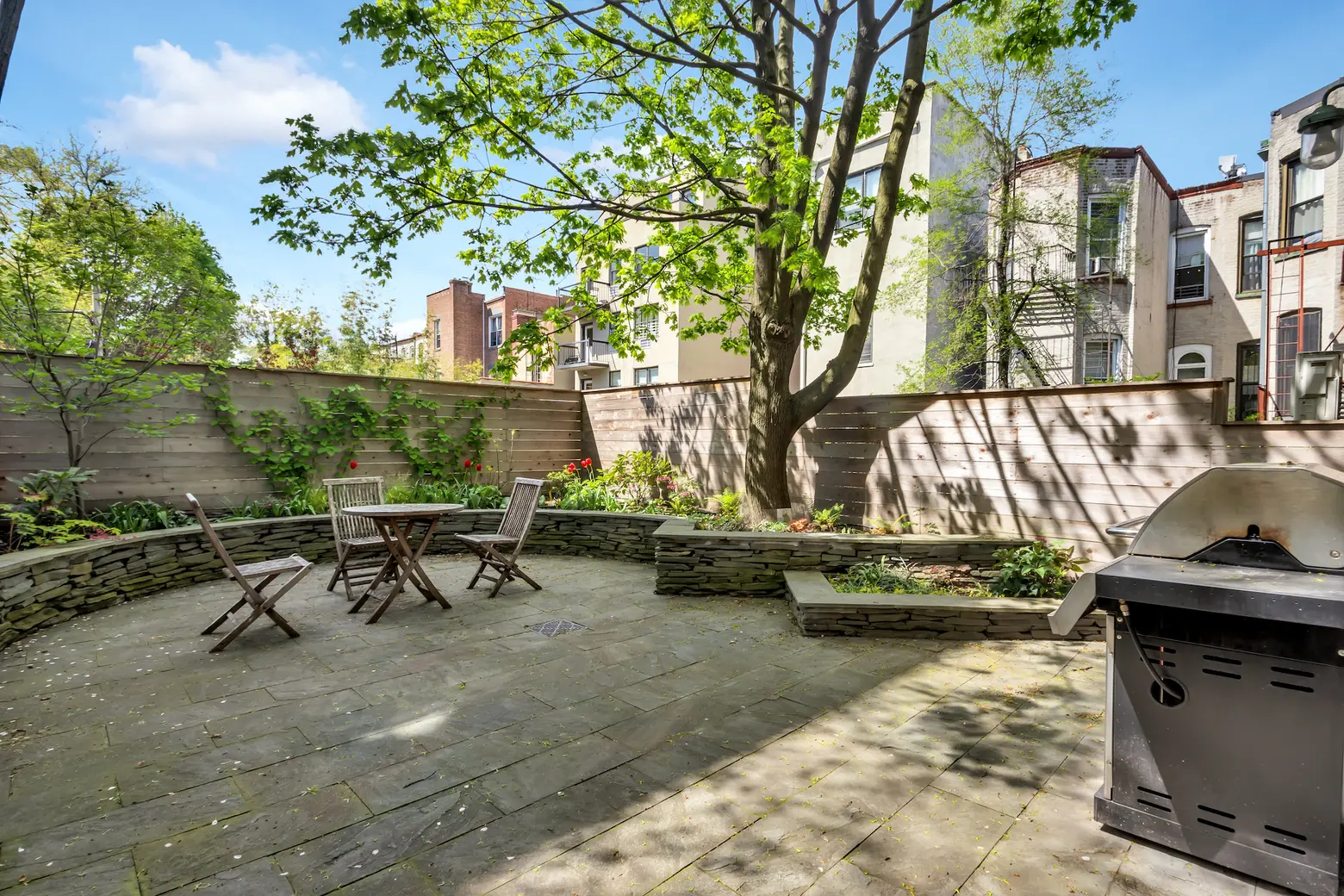
A staircase off the dining room leads down to the backyard. The yard is enclosed with a subtle wooden fence and has tile floors along with tiled, terraced plantings.
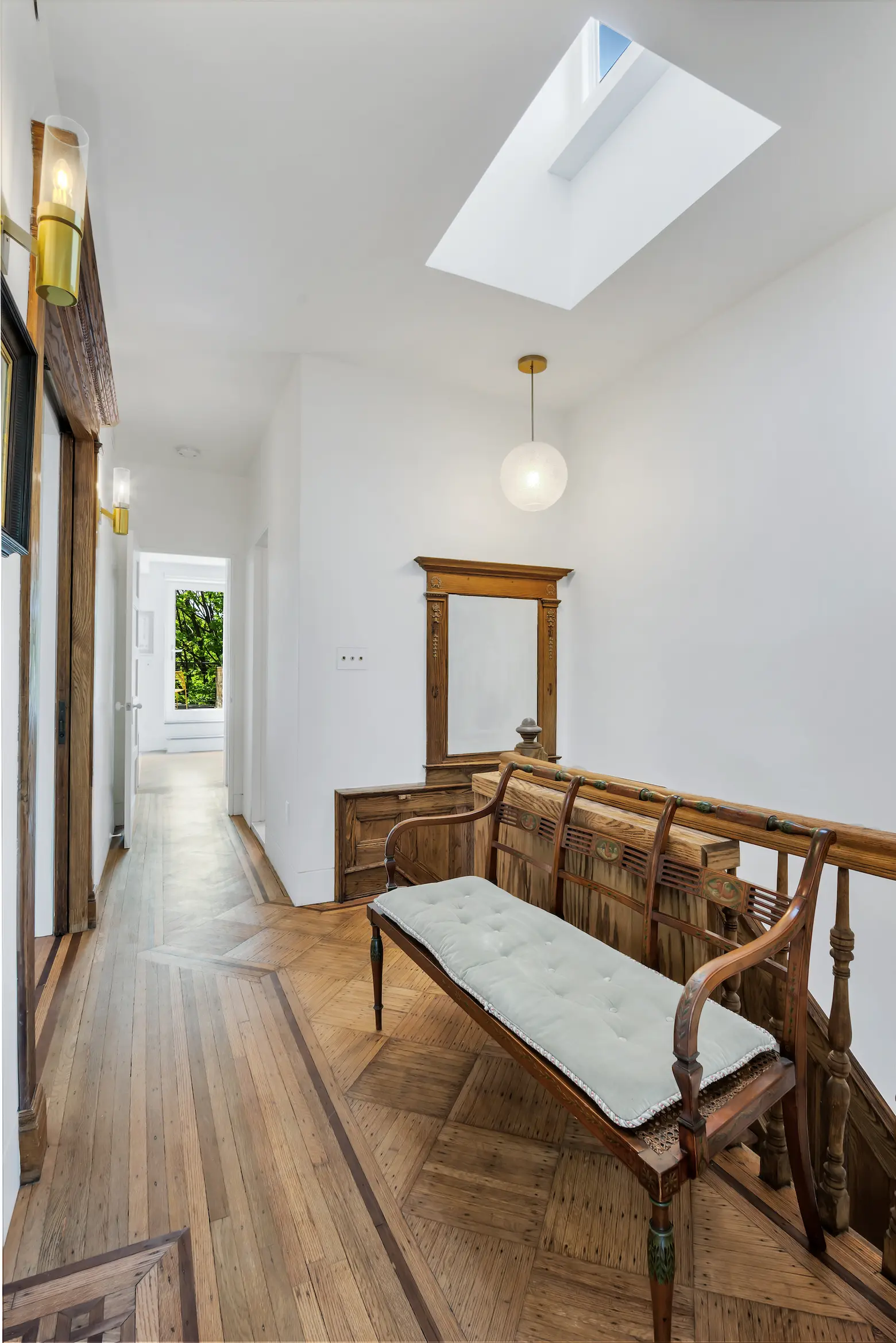
Upstairs, a skylight brightens things up, while original inlaid parquet floors and more carved woodwork provide a historic feel.
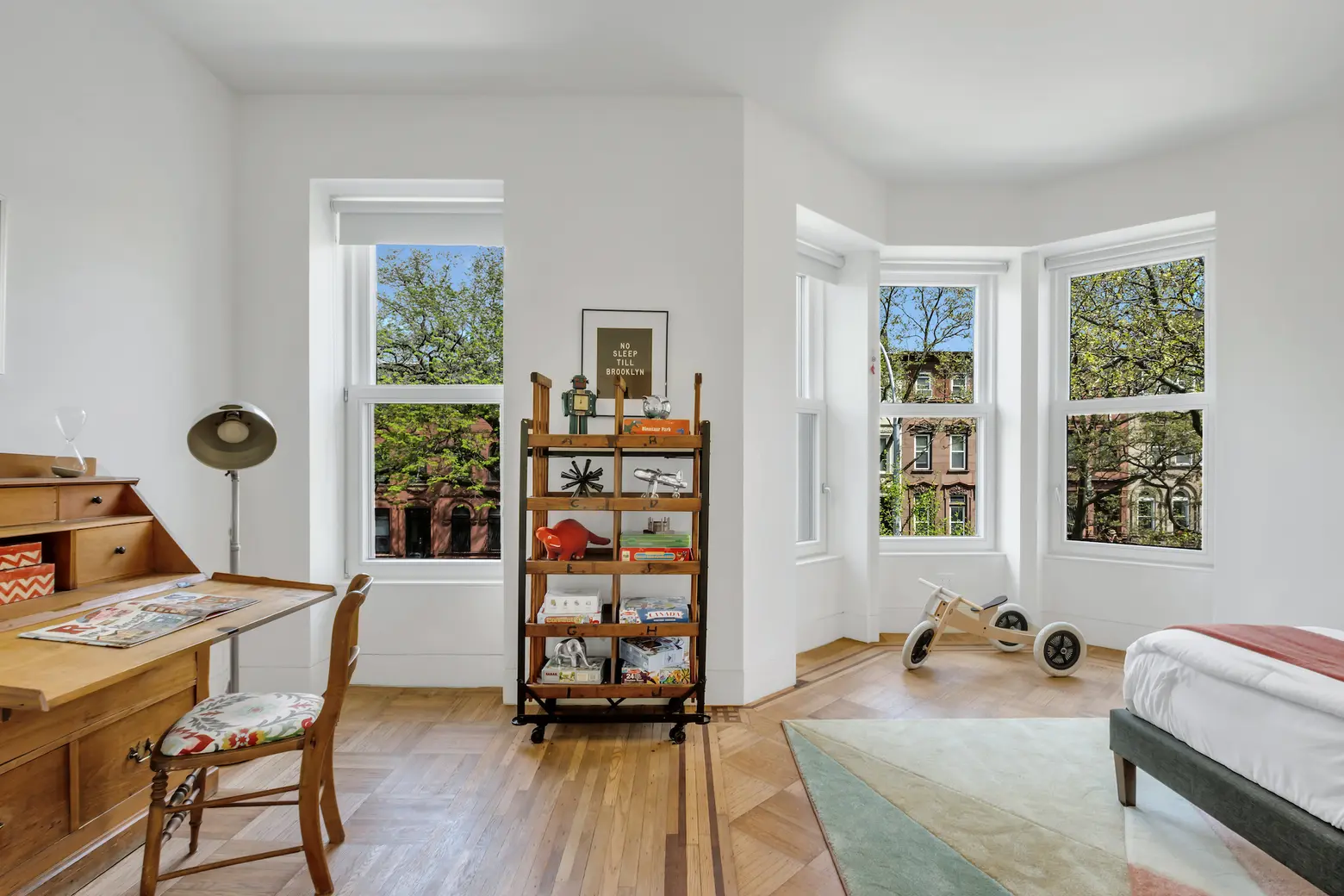
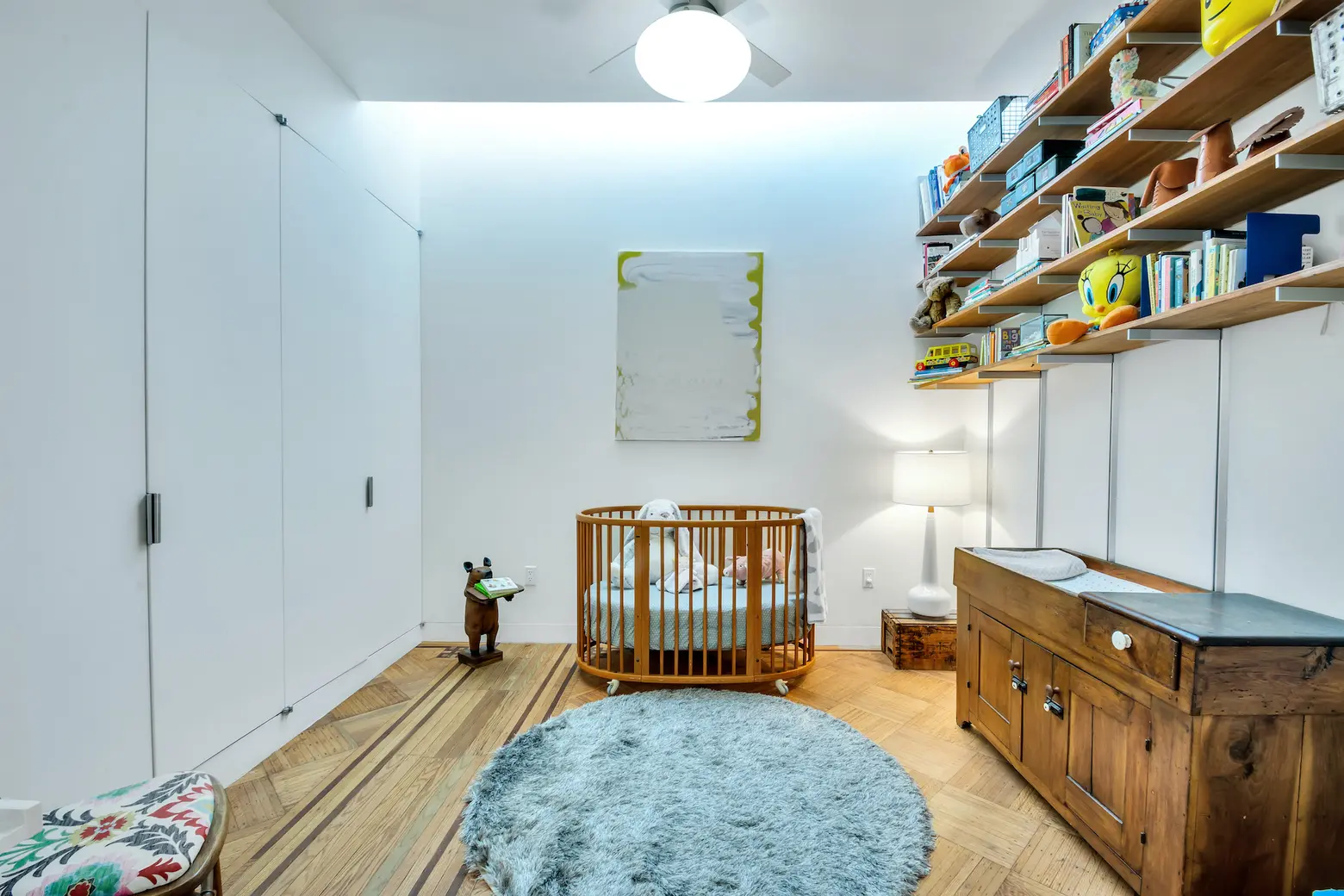
The three bedrooms are on this level. Aside from the master, the larger of the two is located behind the front bay windows. It has two closets. The other bedroom is located in the middle of the floor, so it has no windows, but it’s designed with a narrow skylight with an electric shade, as well as a wall of built-in closets.
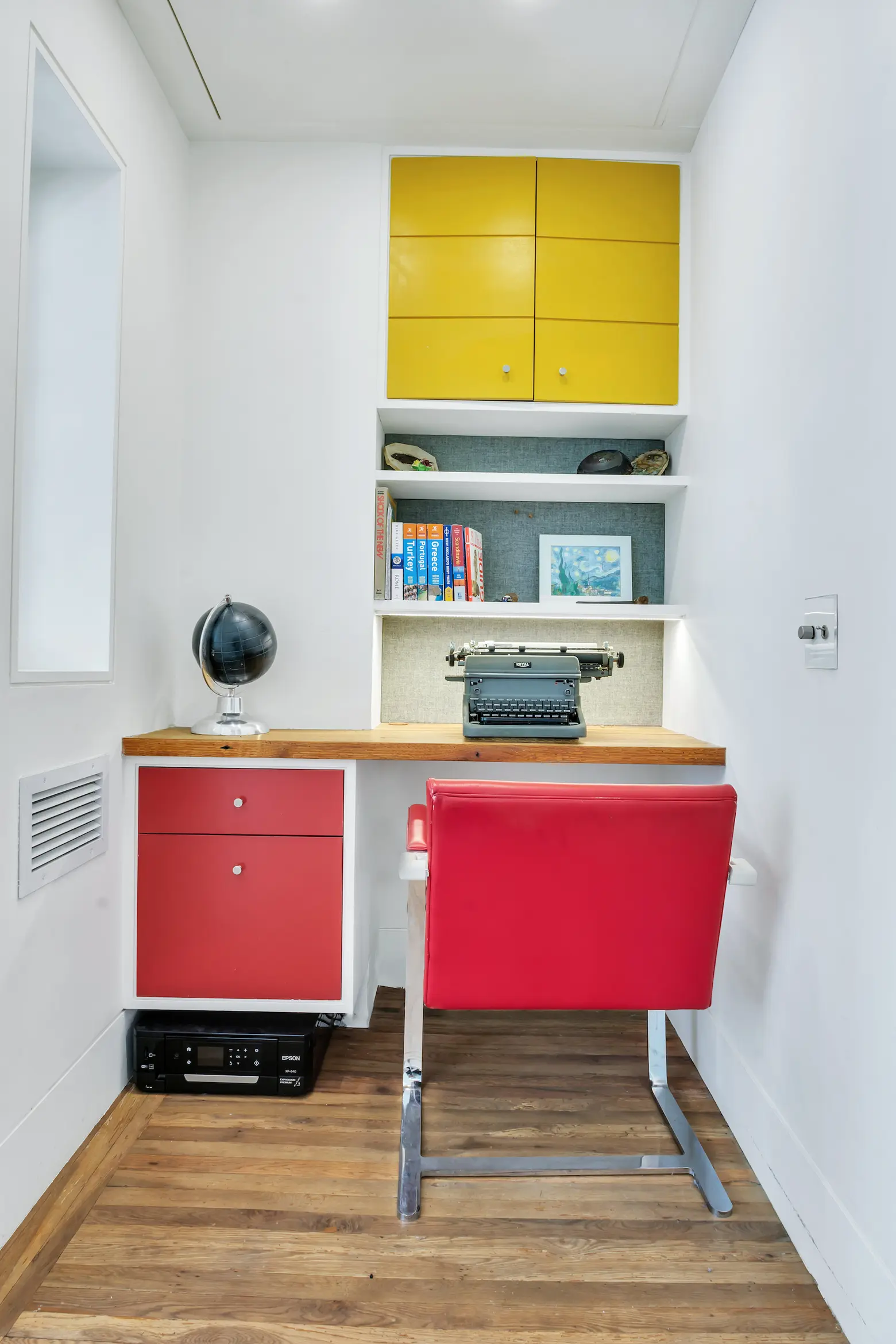
In the hallway, a cozy nook works perfectly as a small office space. There’s also a full bathroom in the hall.
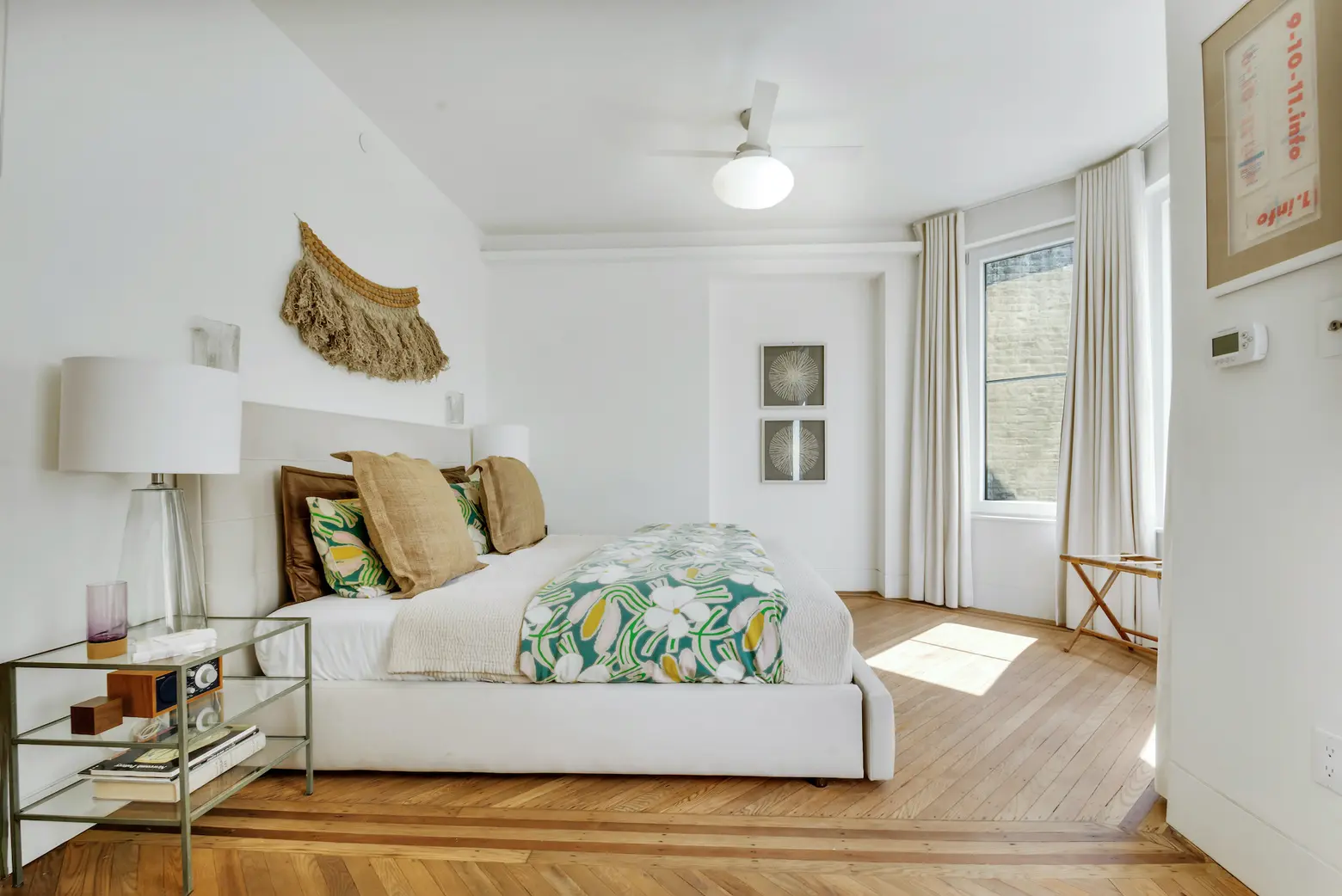
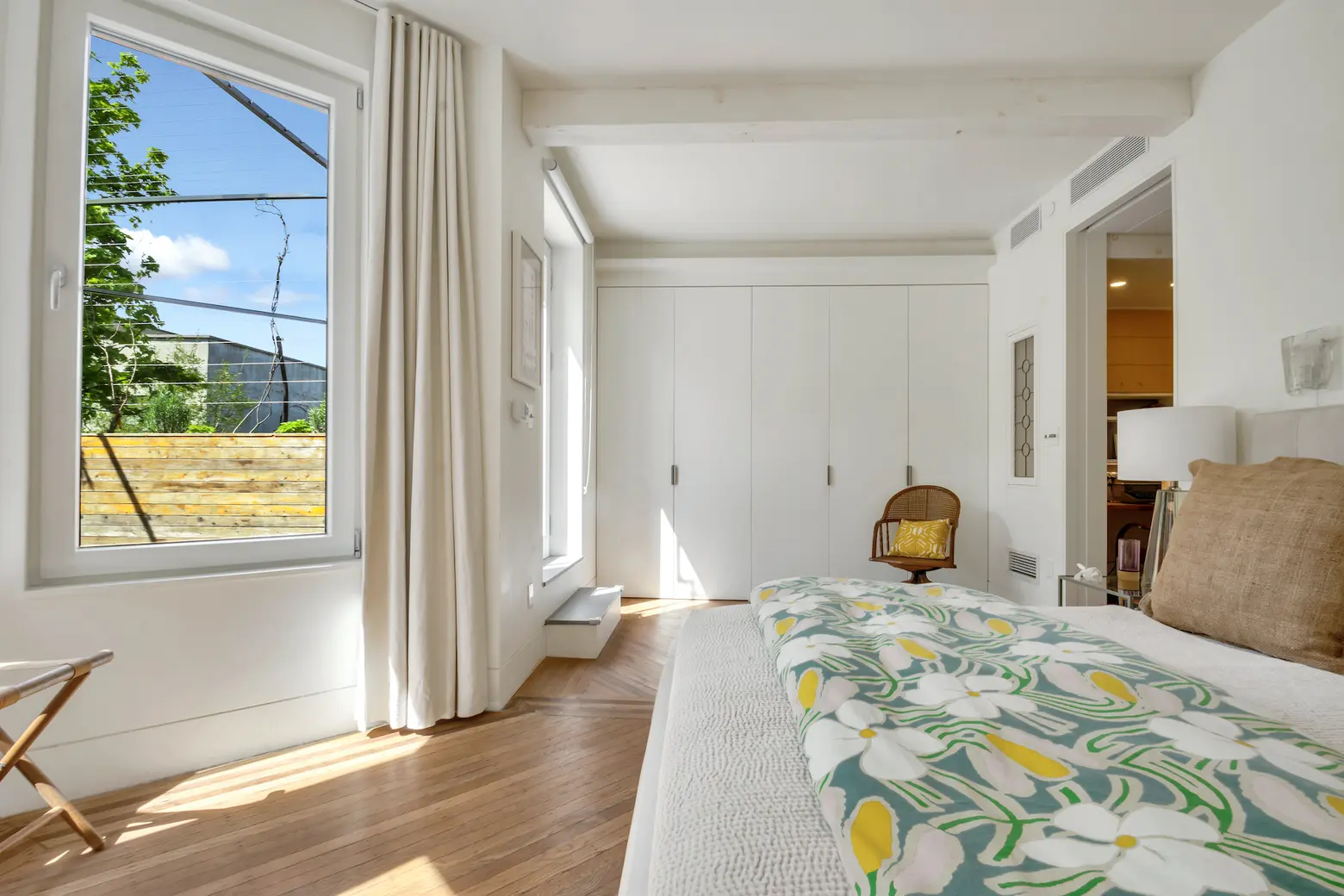
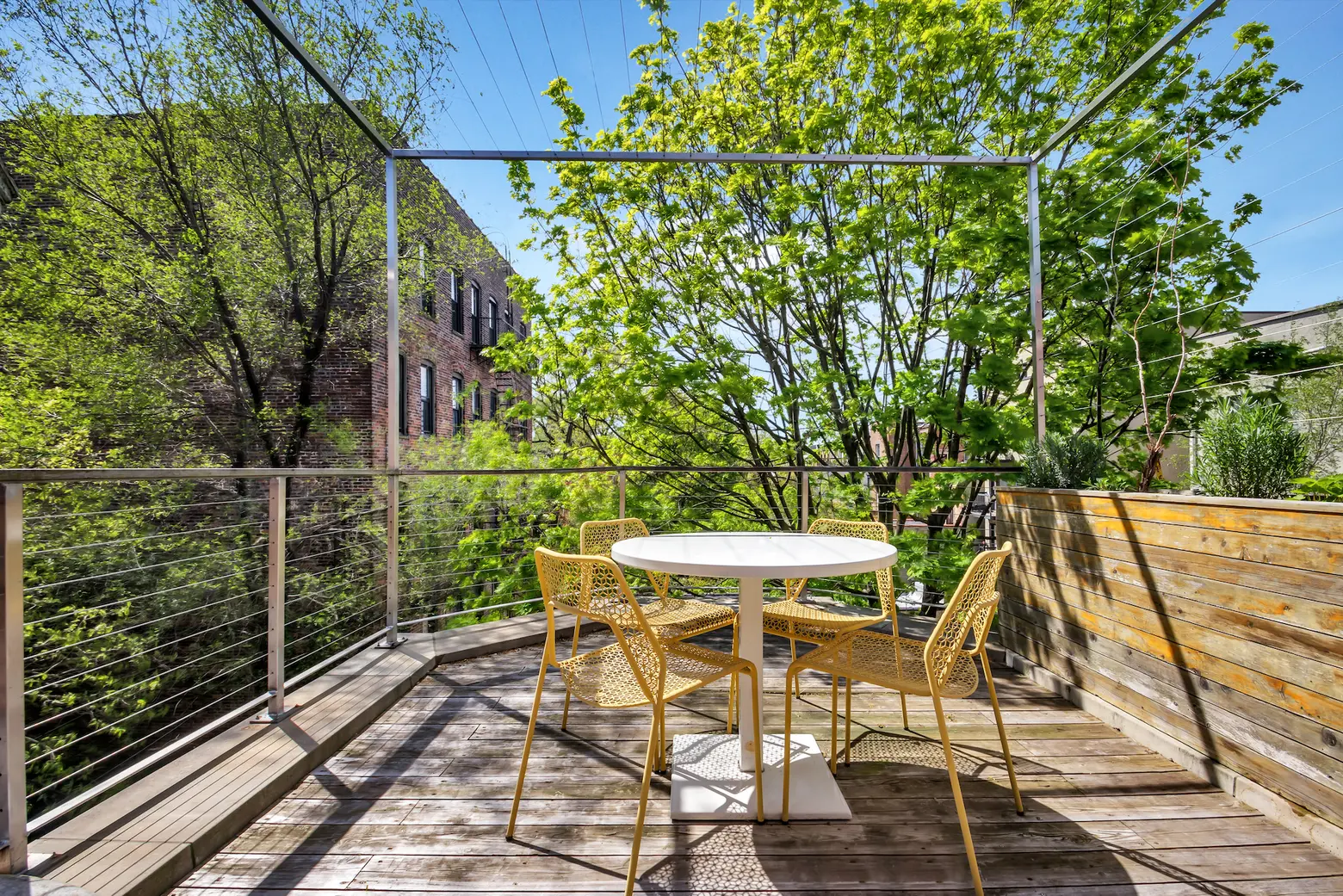
The rear master suite feels like its own little oasis. It boasts a custom closet system and a private terrace made from reclaimed Cyprus from local New York City water towers.
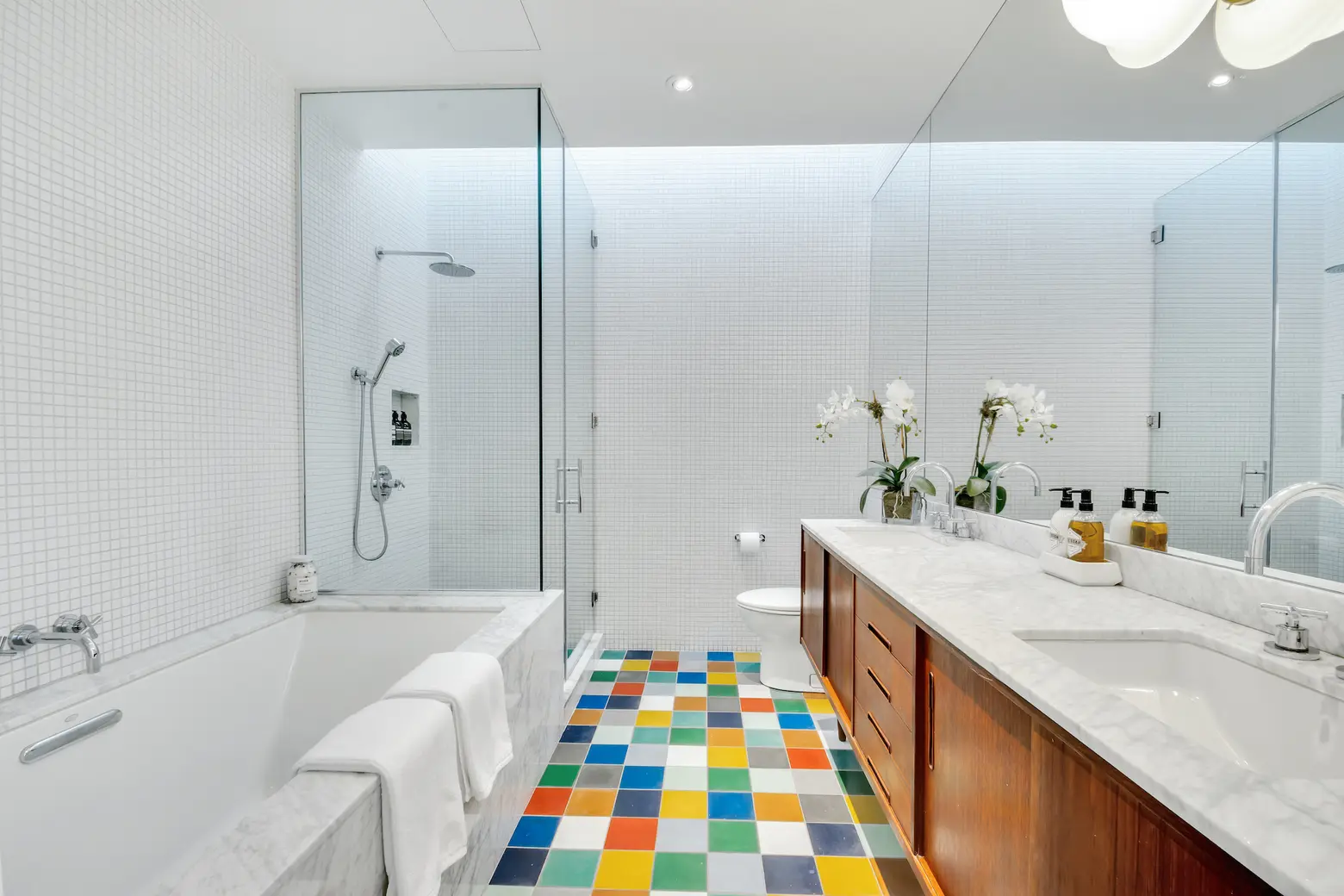
The master bathroom features colorful encaustic floor tiles, a marble double-sink vanity that sits atop a mid-century credenza, a marble soaking tub, and a stand-up shower.
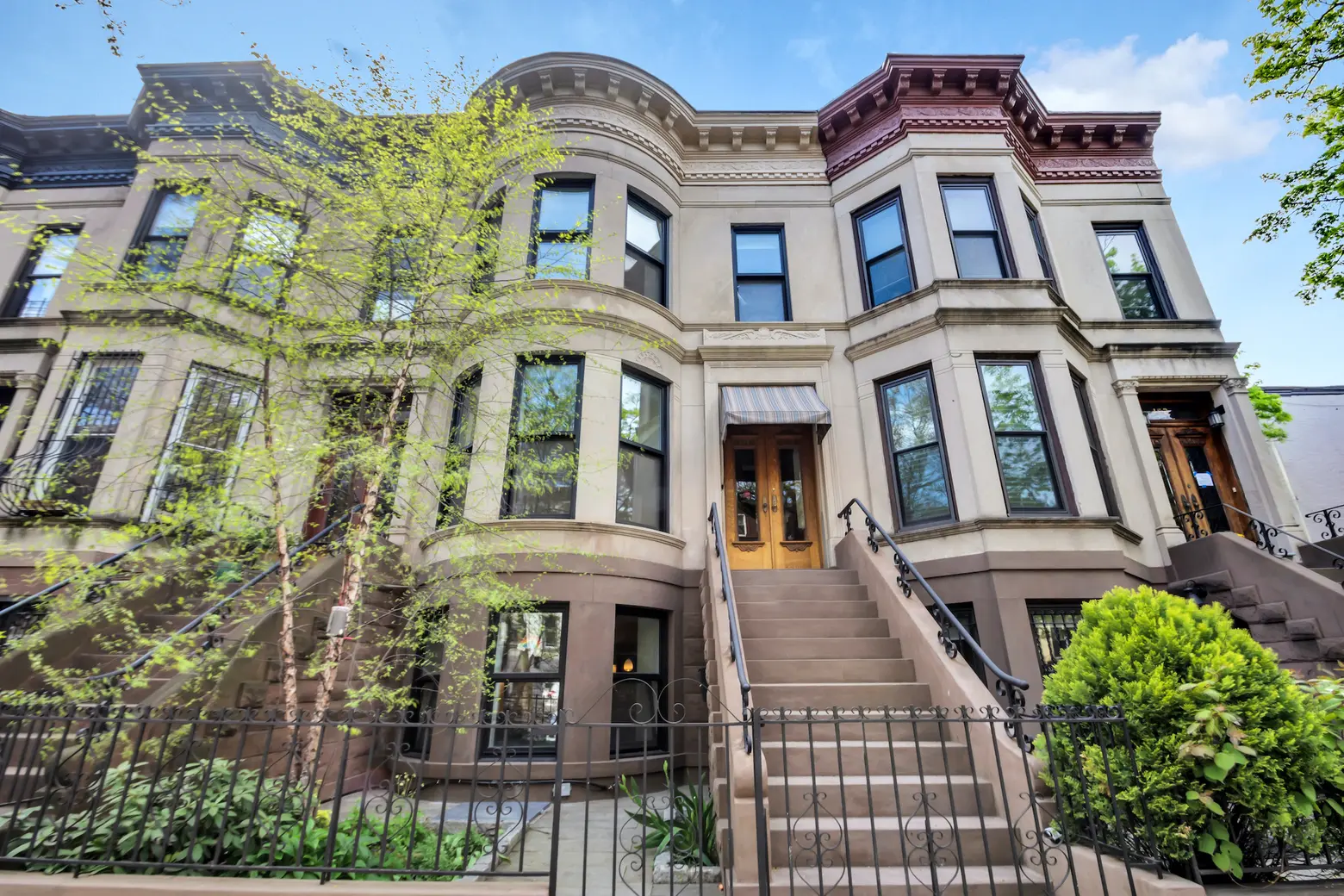
Though not pictured, the garden-level rental has three bedrooms, a completely contemporary kitchen, and a washer/dryer. For the new buyer, this unit can be delivered with the tenant in place. The basement is also finished and has a laundry room for the owners, a full gym, and several storage spaces.
The home is also highlighted by its energy efficiency. In addition to the triple-pane windows, it has rooftop solar panels, six-inches of insulation in the walls, LED lighting, room-by-room temperature control, and recovery ventilation units that bring fresh air into each bedroom.
Located among a row of preserved limestone townhouses, this house is just a couple blocks from Grand Army Plaza and Prospect Park and right near the stretch of Vanderbilt Avenue filled with restaurants and shops.
[At CityRealty]
[Listing: 154 Underhill Avenue by Greg Mire, Michelle Duarte, Jessica Perrizo, and Craig Harris of Compass]
Photo credit: Tina Gallo for The Greg Mire Team, Compass
