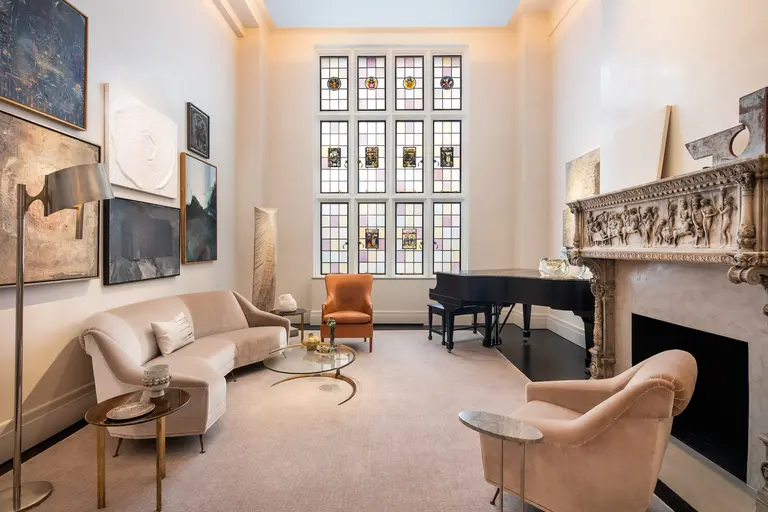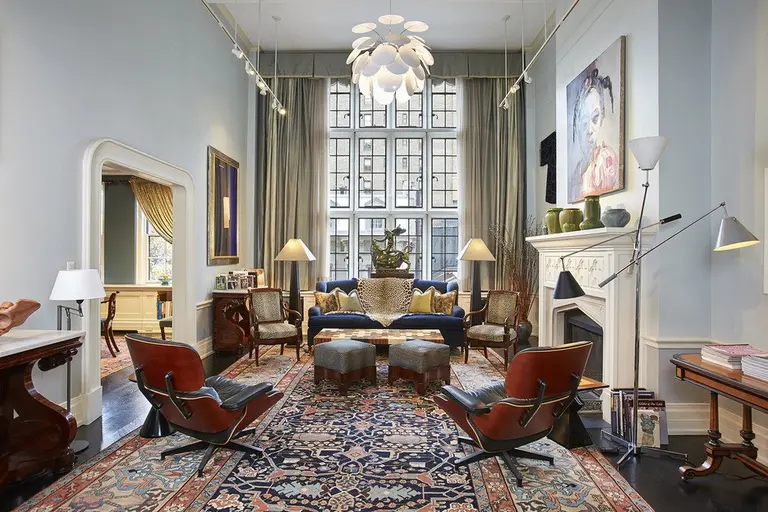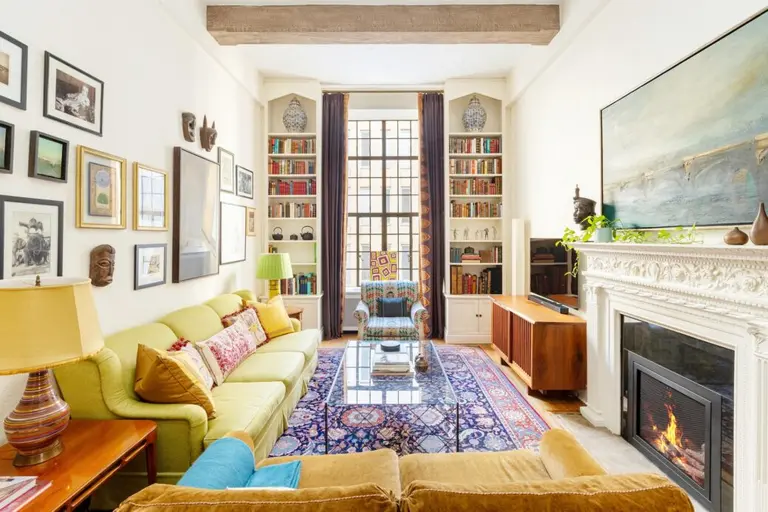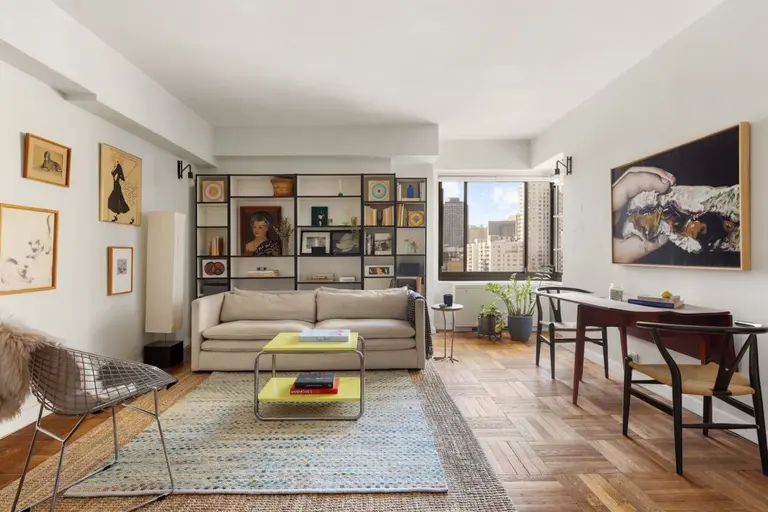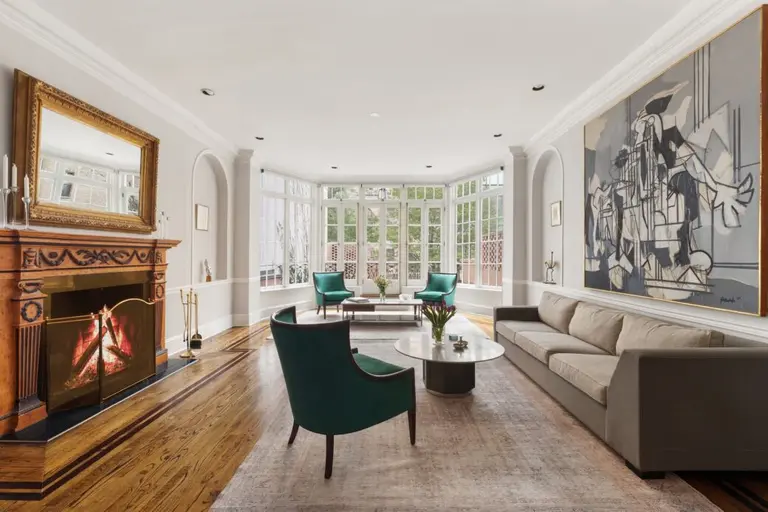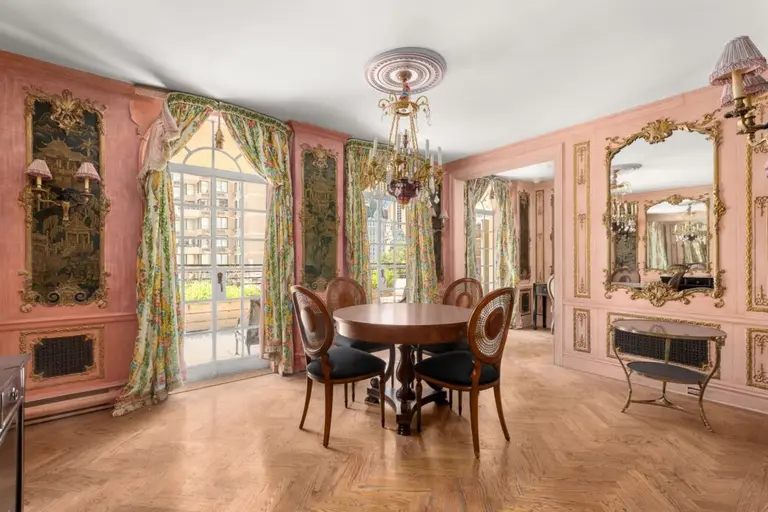Upper East Side pre-war elegance in a compact co-op package asks $1.75M
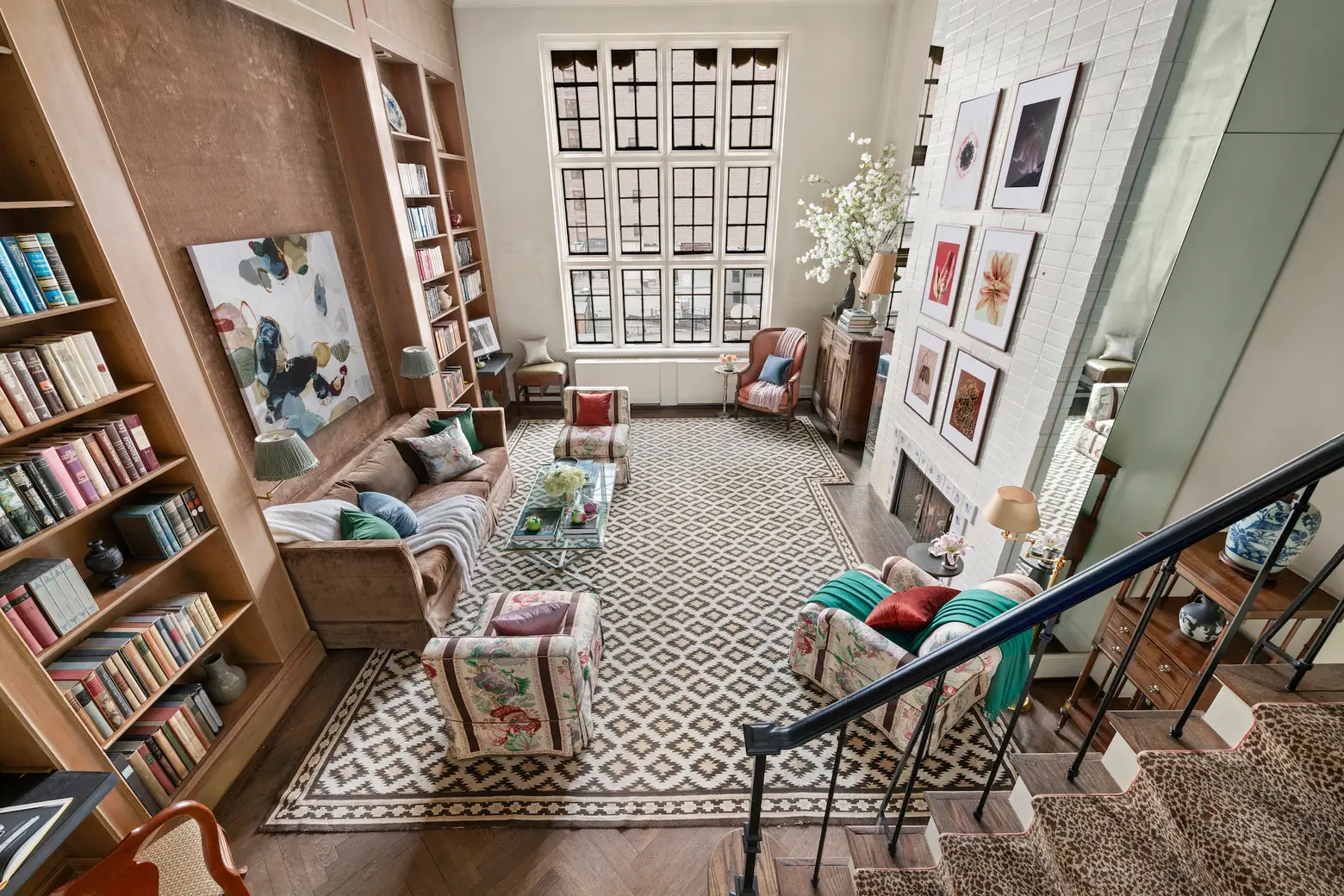
Photo credit: Celeste Godoy for The Corcoran Group
This one-bedroom co-op at 14 East 75th Street on Manhattan’s Upper East Side embodies the elegance and drama of the neighborhood’s sought-after pre-war residences. It may not be palatial in size, but glamorous details like a sunken living room, 14-foot ceilings, iron-framed casement windows, and floor-to-ceiling bookshelves have all been scaled to fit within its compact frame. Asking $1,750,000, the home’s interiors offer a sophisticated take on classic Gothic style. Open views across the neighborhood’s townhouses and gardens–and the Carlyle Hotel–complete the picture of New York City living.
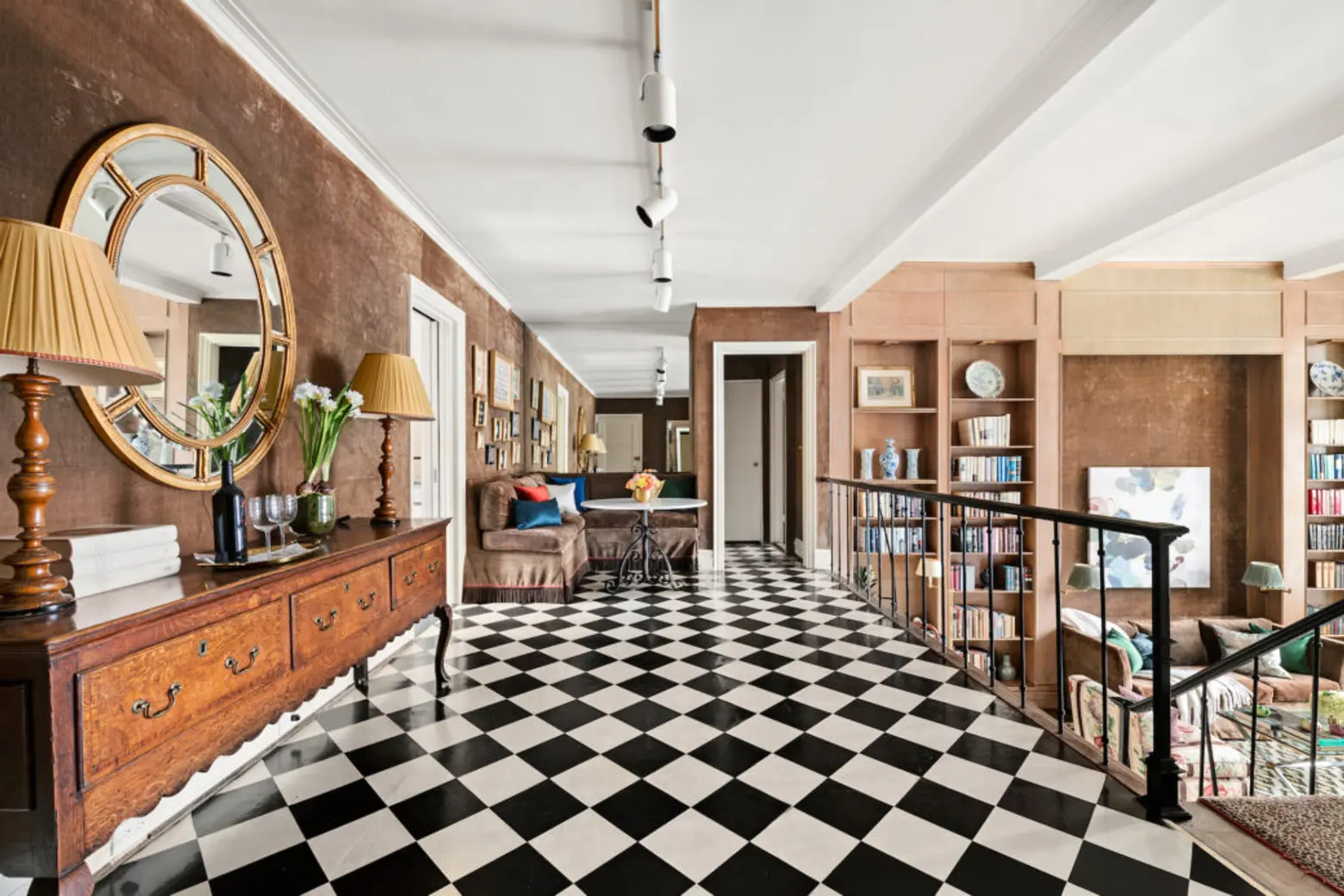
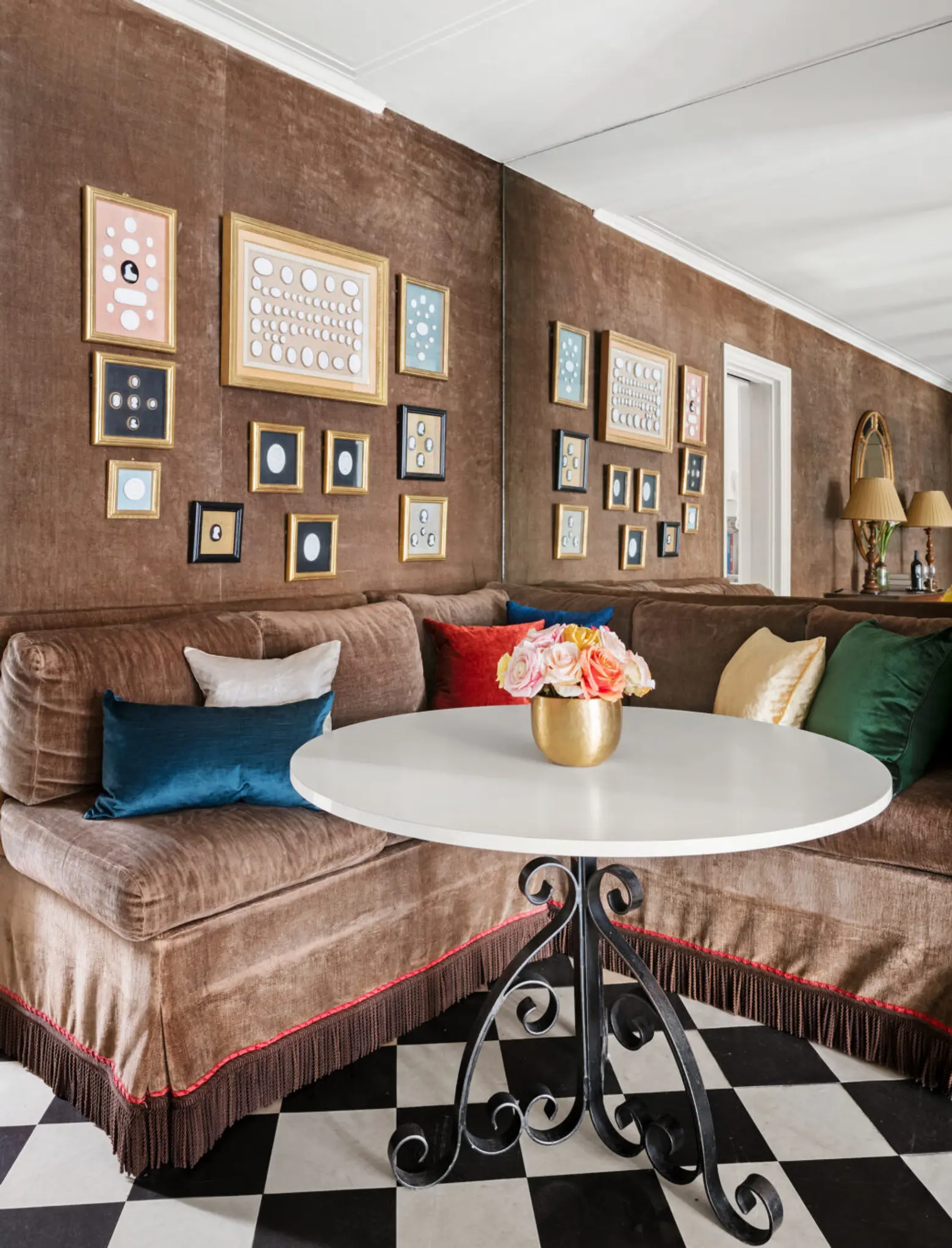
An open gallery entry is framed by black and white tile flooring. A built-in banquette in one corner allows the space to be used for dining as well as dancing. This entry space also offers a coat closet and china closet.
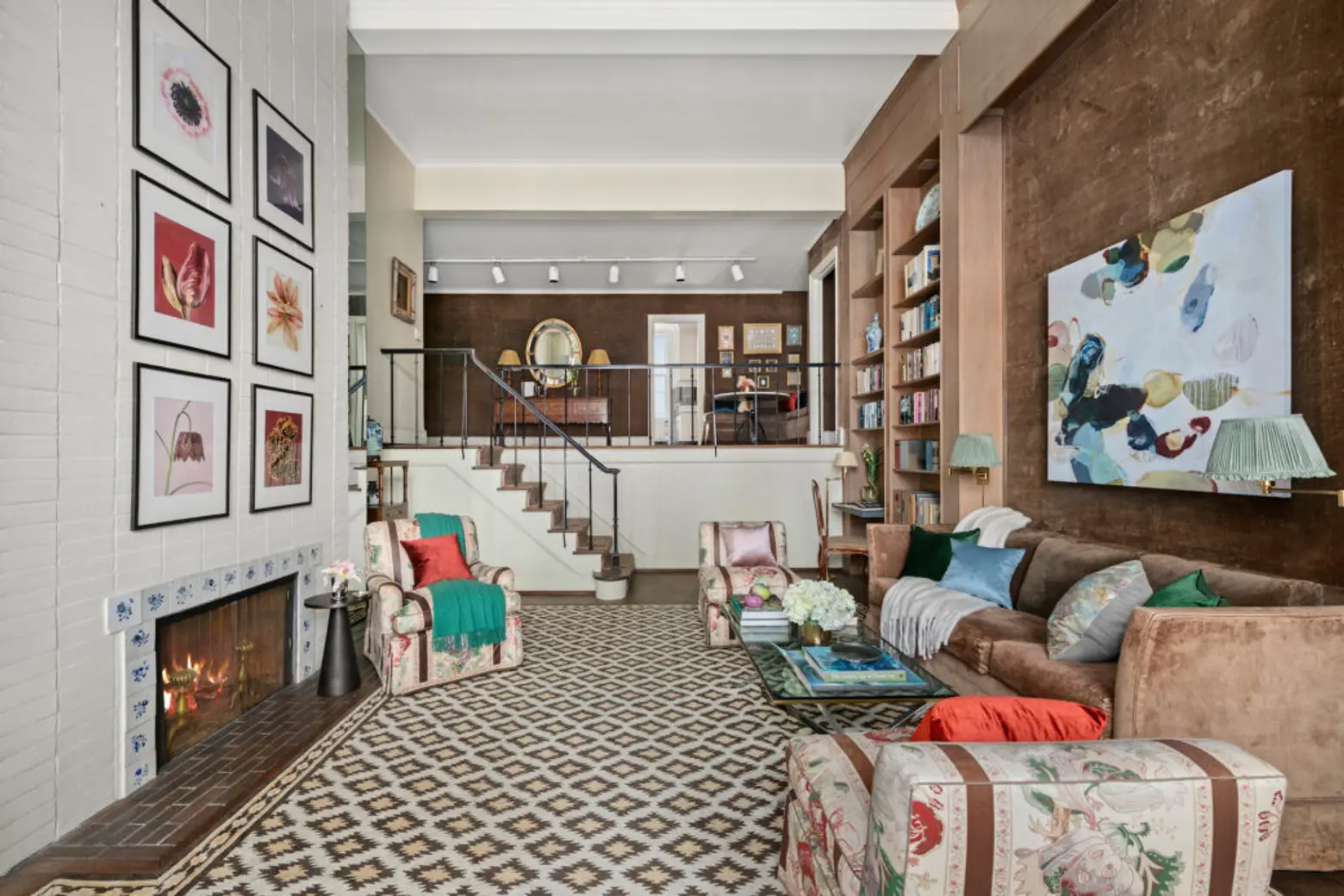
From a wrought-iron railing, peer down into the “studio” living room–a popular decorating style in 1929. 14-foot ceilings and oak floors frame this dramatic main space.
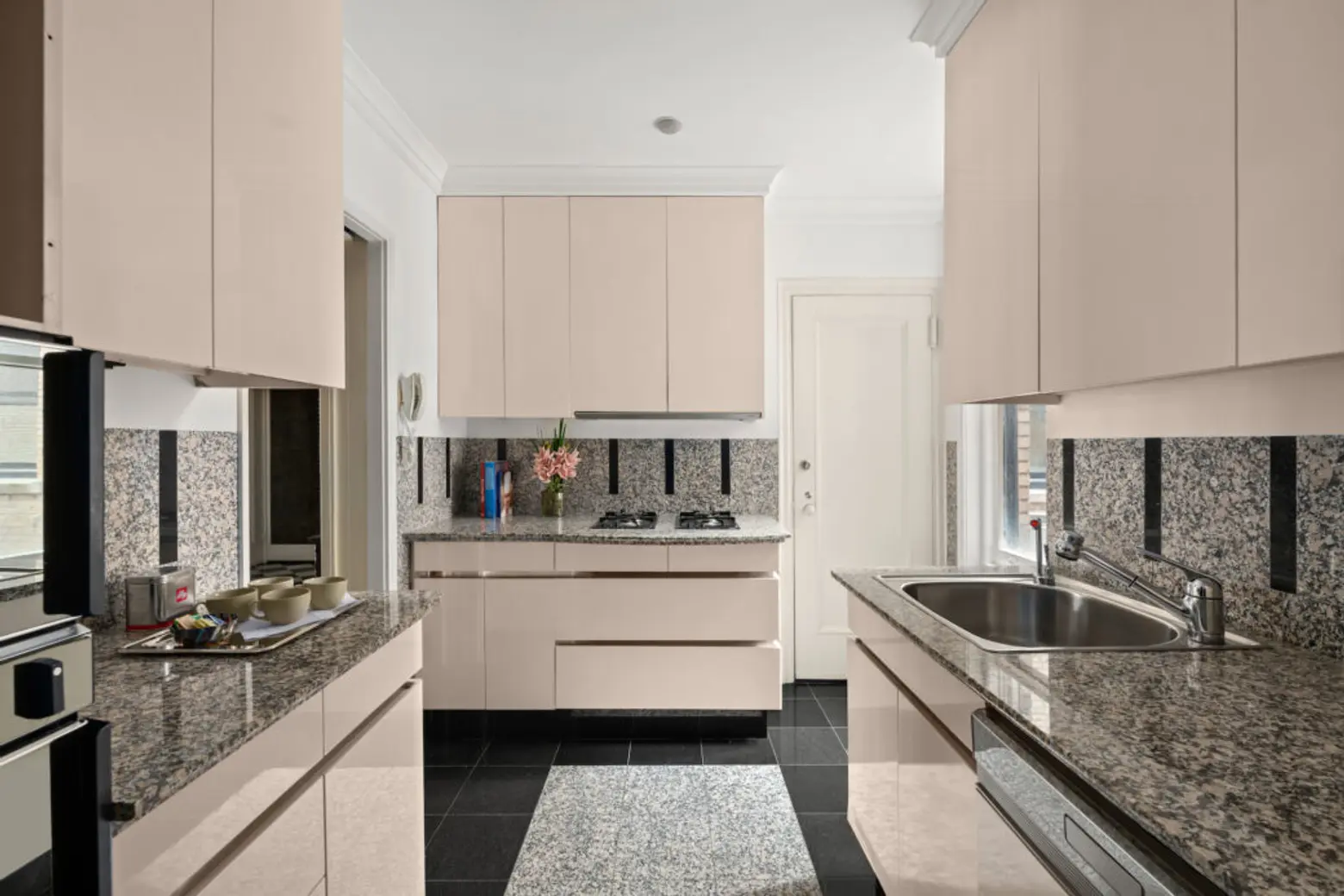
A bold custom kitchen features granite countertops and cabinetry with subtle gold details. High-end appliances include Gaggenau double ovens and a four-burner gas cooktop, a Subzero refrigerator/freezer, and a Bosch dishwasher. The kitchen’s dramatic style may not be newly conceived, but its Art-Deco-by-way-of-the-1980s look is having a renaissance moment in the design world.
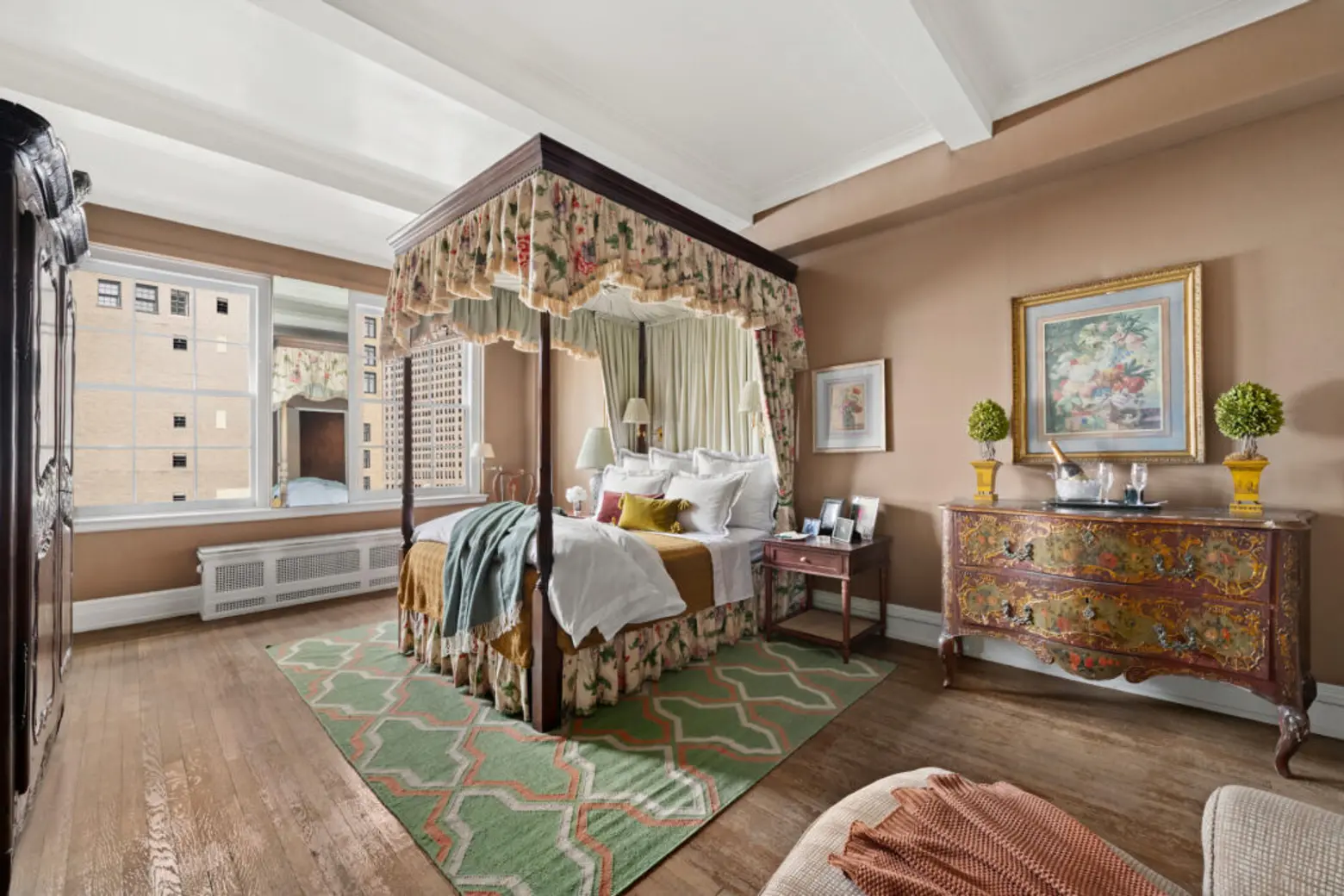
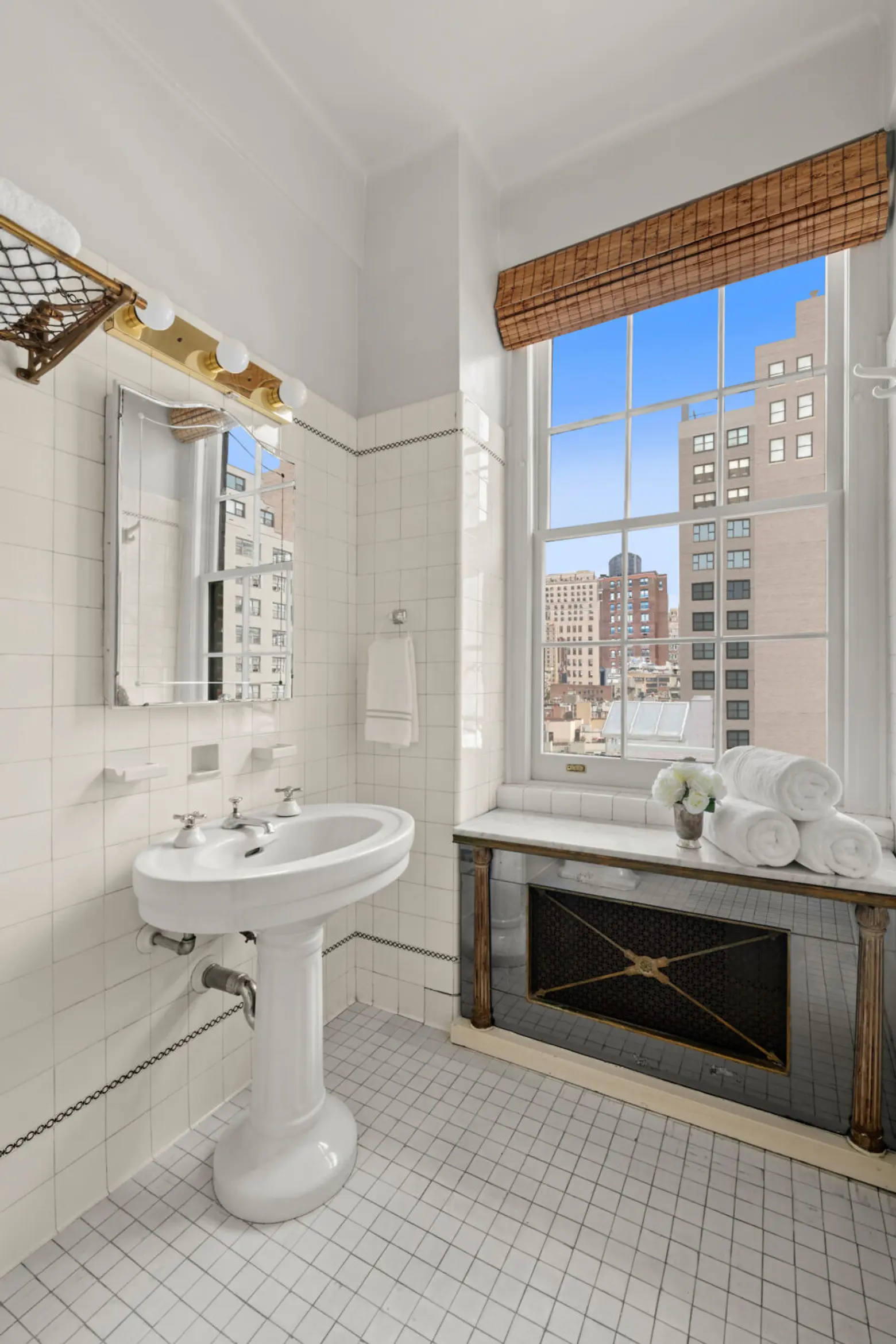
A large bedroom suite offers enough closets to convert the massive walk-in to a home office. The bath is a vintage vision with floor-to-ceiling tile, an original pedestal sink, a cast iron tub/shower, and original 1920s medicine cabinets. A massive multi-paned window looks out over the neighborhood. The apartment’s most notable flaw, perhaps: The en-suite bath, which adds to the bedroom’s appeal, raises the issue of access from the rest of the space–though adding a bath would remove this dilemma.
Recognizable by its double-height studio windows and elaborate exterior design, 14 East 75th Street was built in 1929 by the architecture firm of Schwartz and Gross. Amenities include a 24-hour staff, a state-of-the-art gym, a laundry room, a bike room, and storage.
Owners may install a washer/dryer and central air conditioning with co-op board approval. The maintenance fee at the pet-friendly building includes a variable monthly electric bill.
[Listing details: 14 East 75th Street, #7C at CityRealty]
[At The Corcoran Group by Charlotte Van Doren, Henry Van Doren, and Isabel Munoz]
RELATED:













