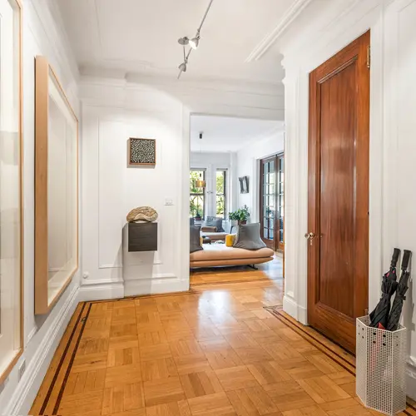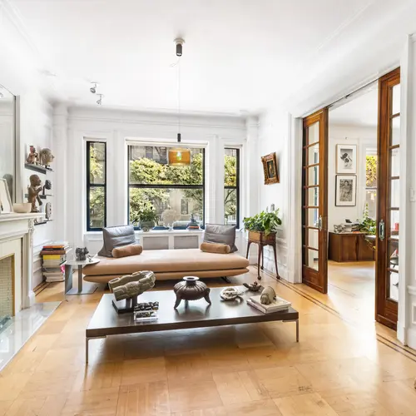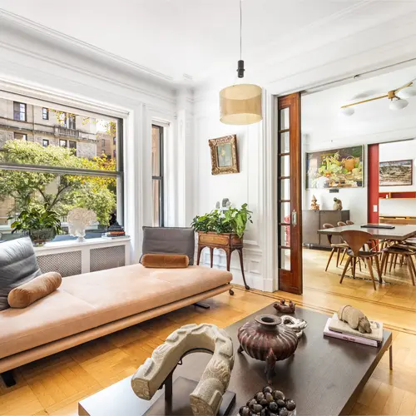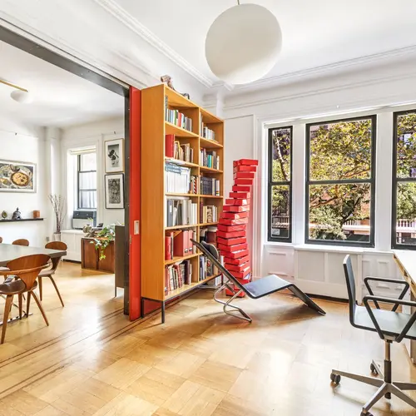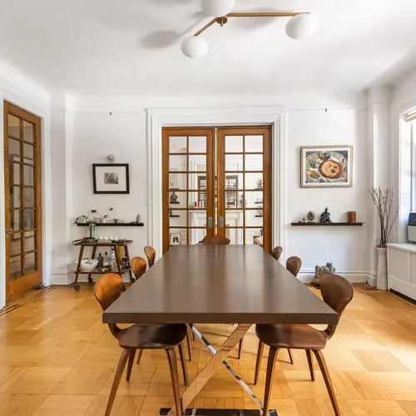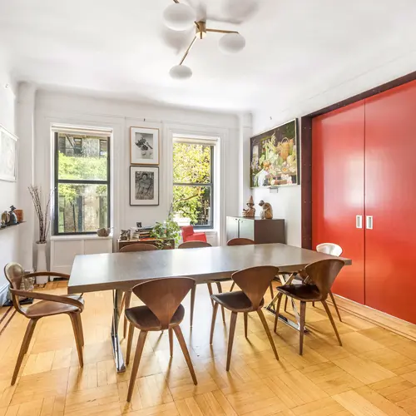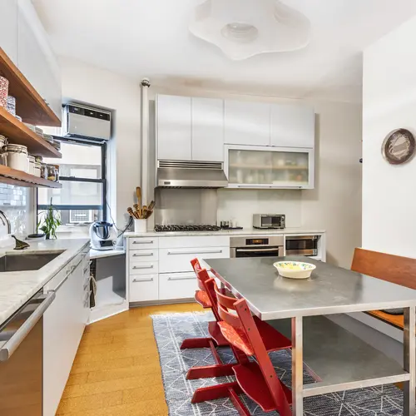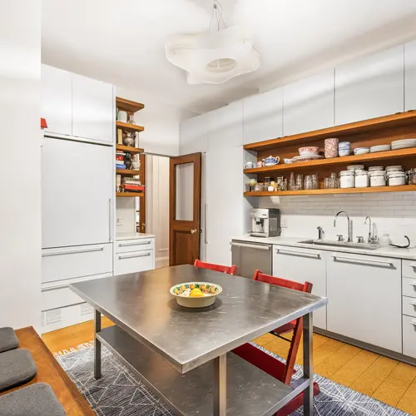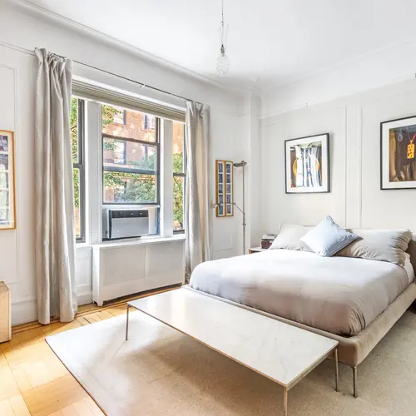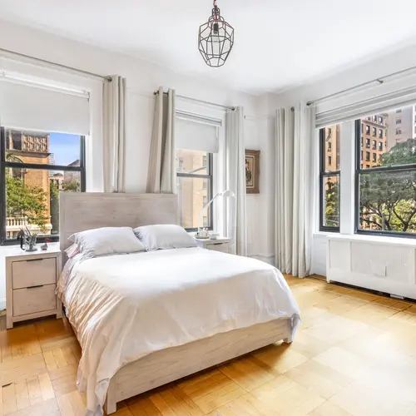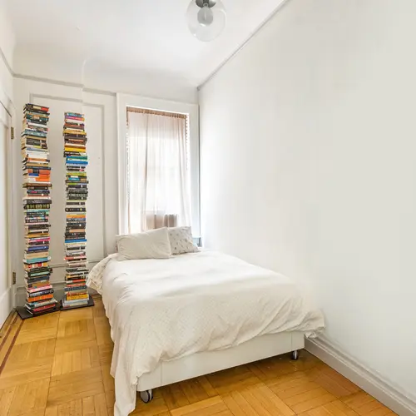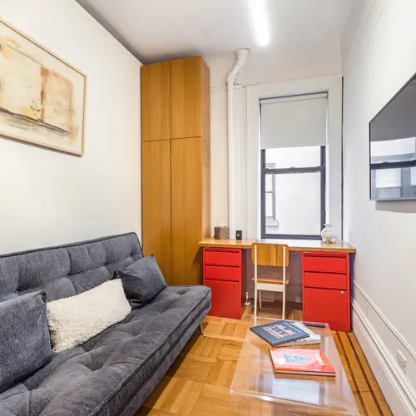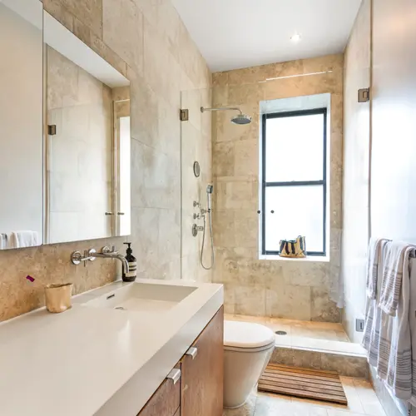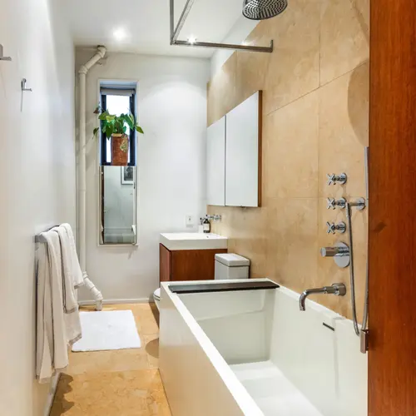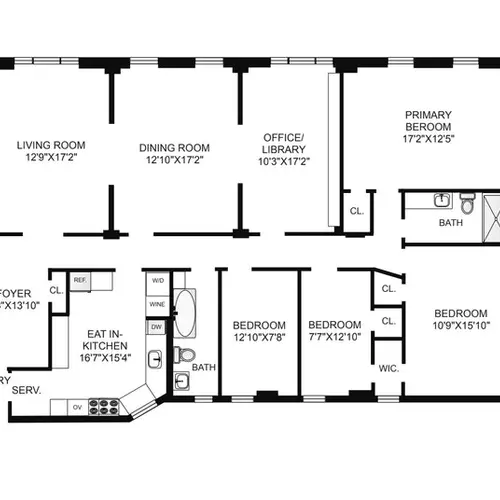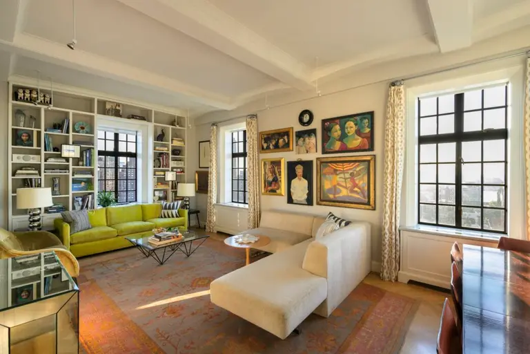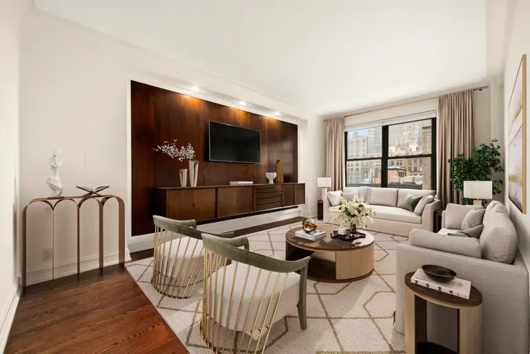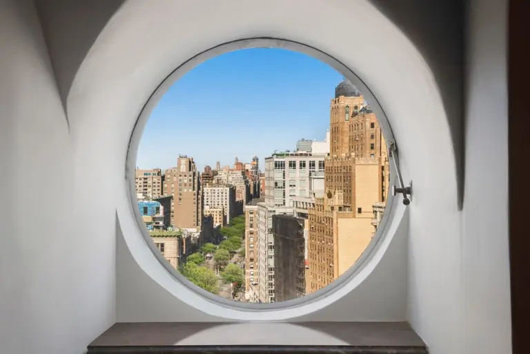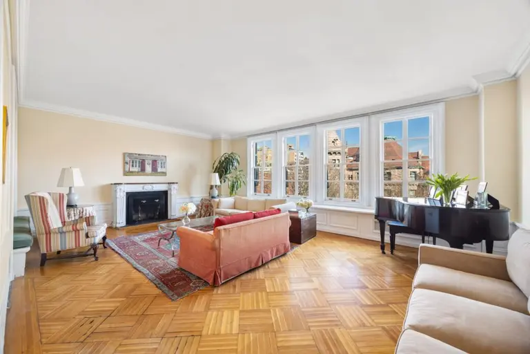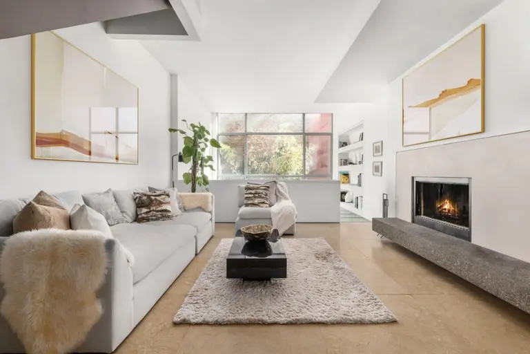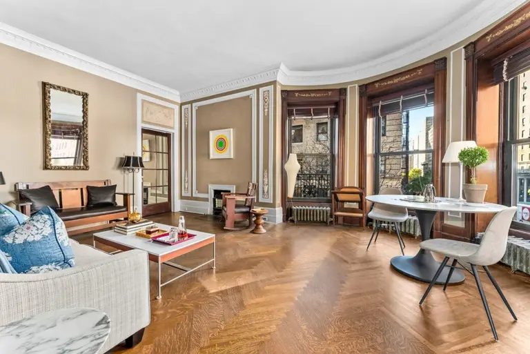This $2.8M Upper West Side co-op was designed to be a timeless home
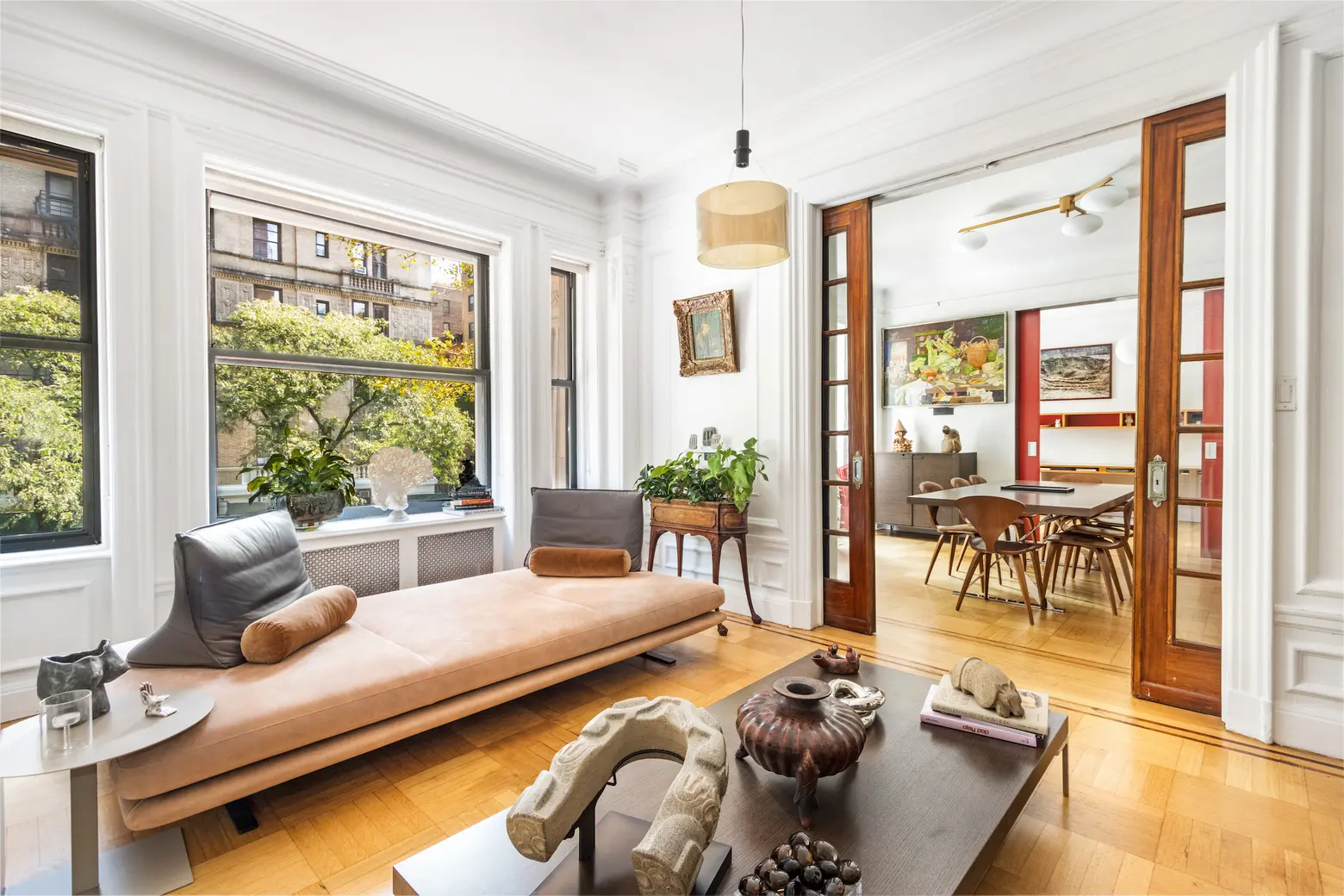
Photo courtesy of Brown Harris Stevens
On a classic Upper West Side block surrounded by historic townhouses and pre-war apartment buildings, this gracious eight-room co-op at 801 West End Avenue has plenty of living space and Riverside Park for a backyard. Asking $2,795,000, this family-sized home is configured for flexibility, with four bedrooms and room for more. Edwardian-era architectural details and renovated interiors add up to timeless style.

Original details and treetop views frame eight generous rooms. The sprawling corner apartment benefits from having no shared walls, meaning there’s more privacy and no noise from next door. The flow between the living room, dining room, and library, separated by pocket doors, makes entertaining easy and working from home a dream.
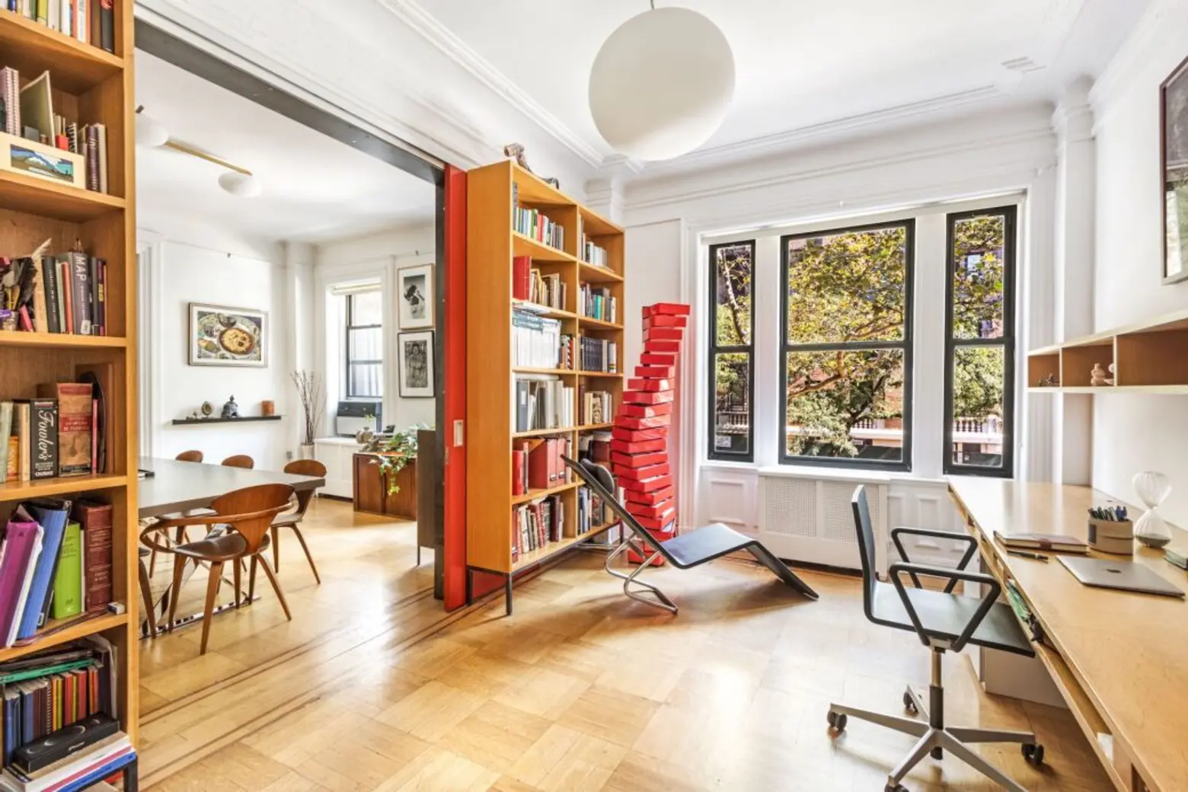
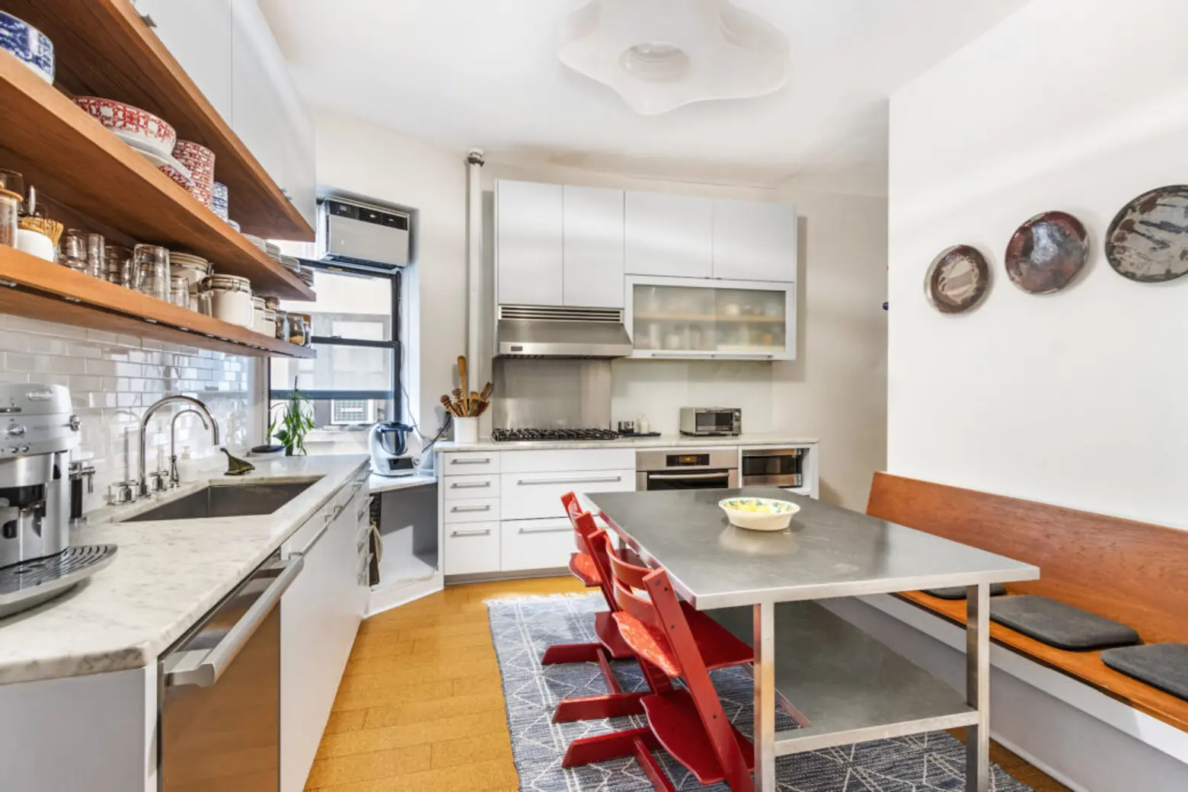
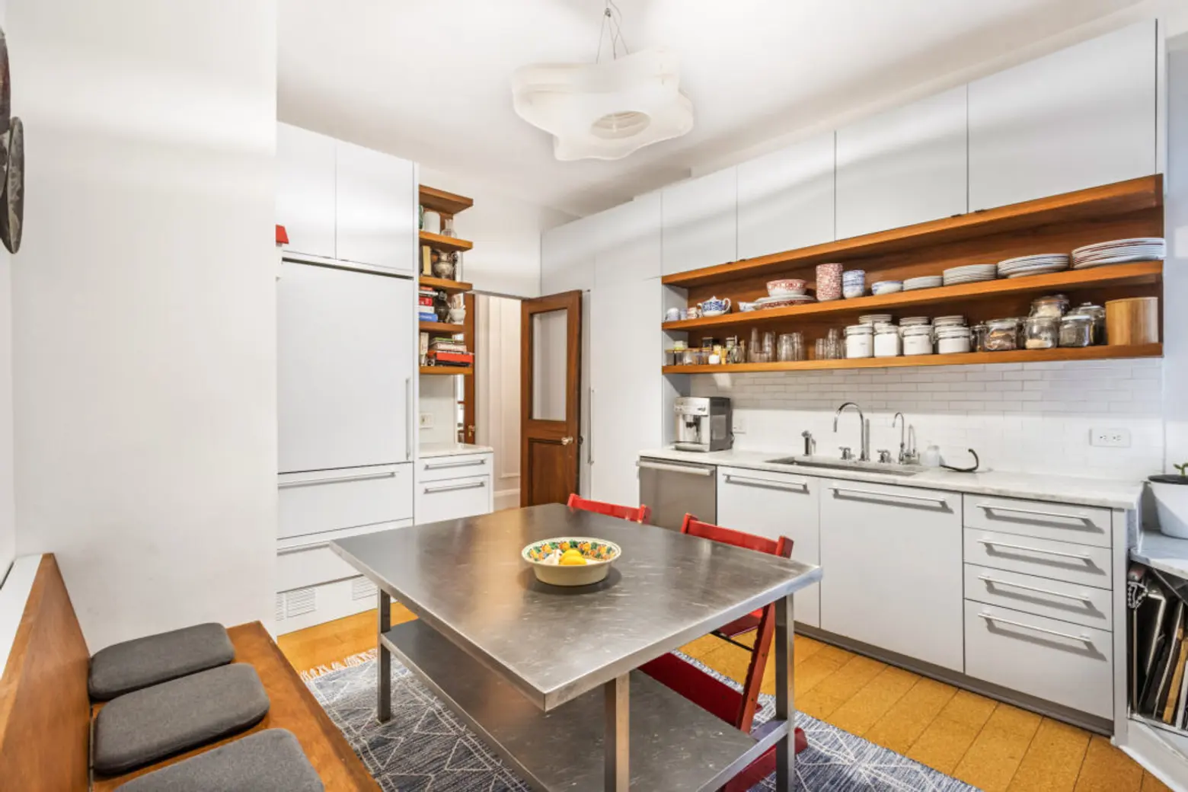
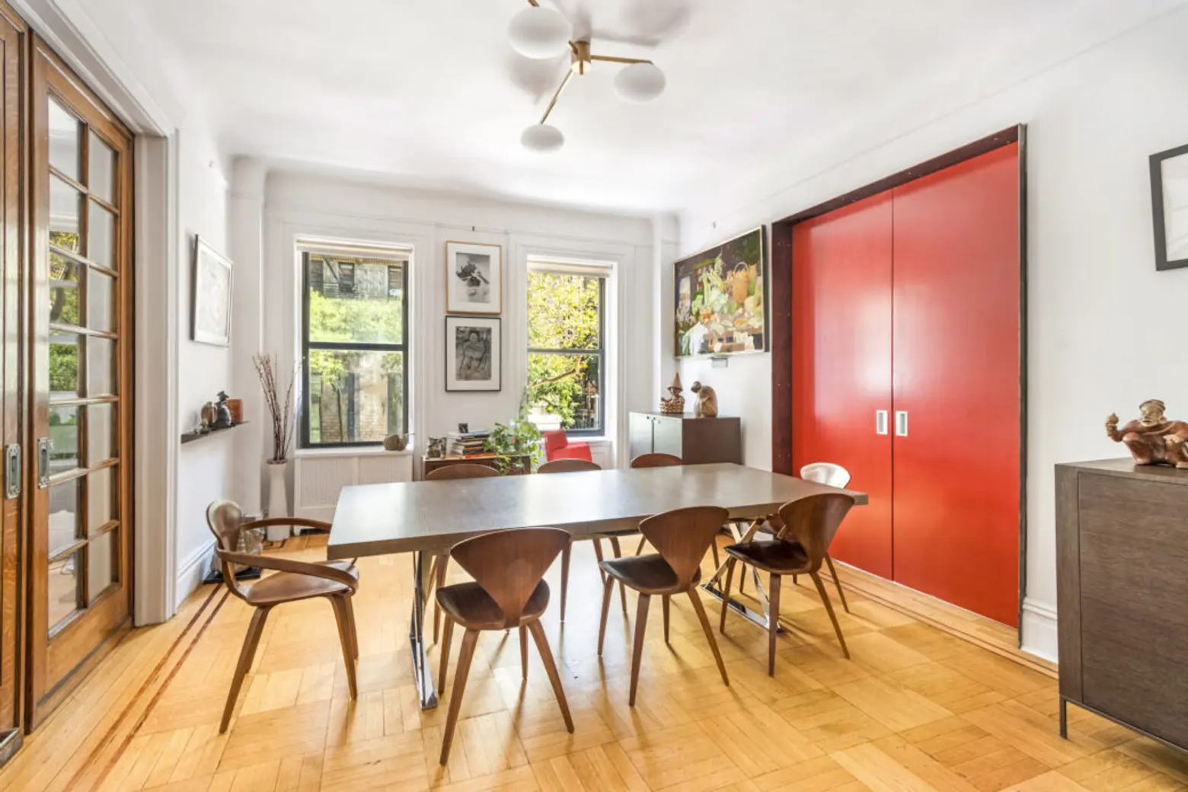
A renovated eat-in kitchen is the perfect family gathering spot. Highlights include plenty of storage, a six-burner Viking range, a Sub-Zero refrigerator–and a washer and dryer.
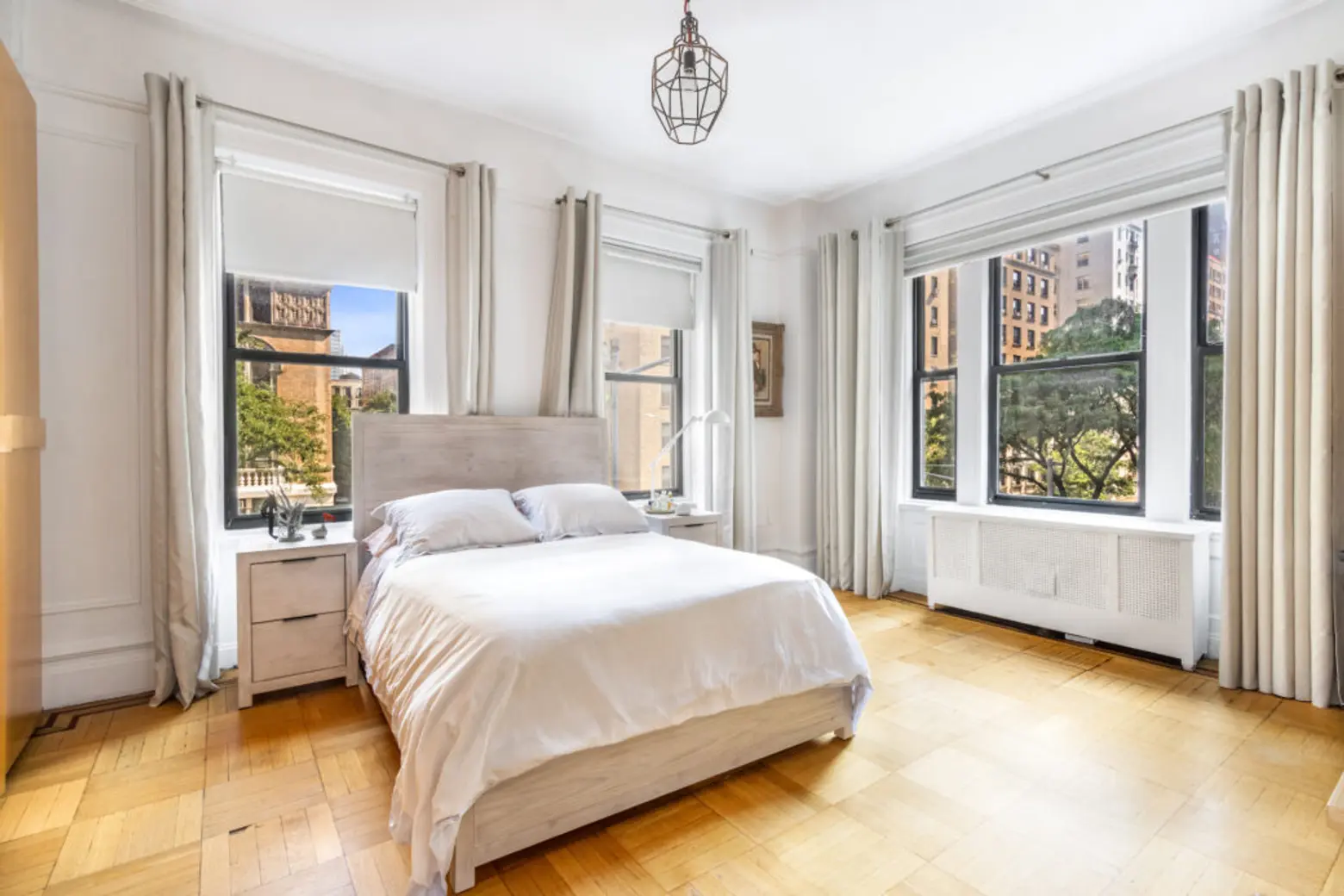
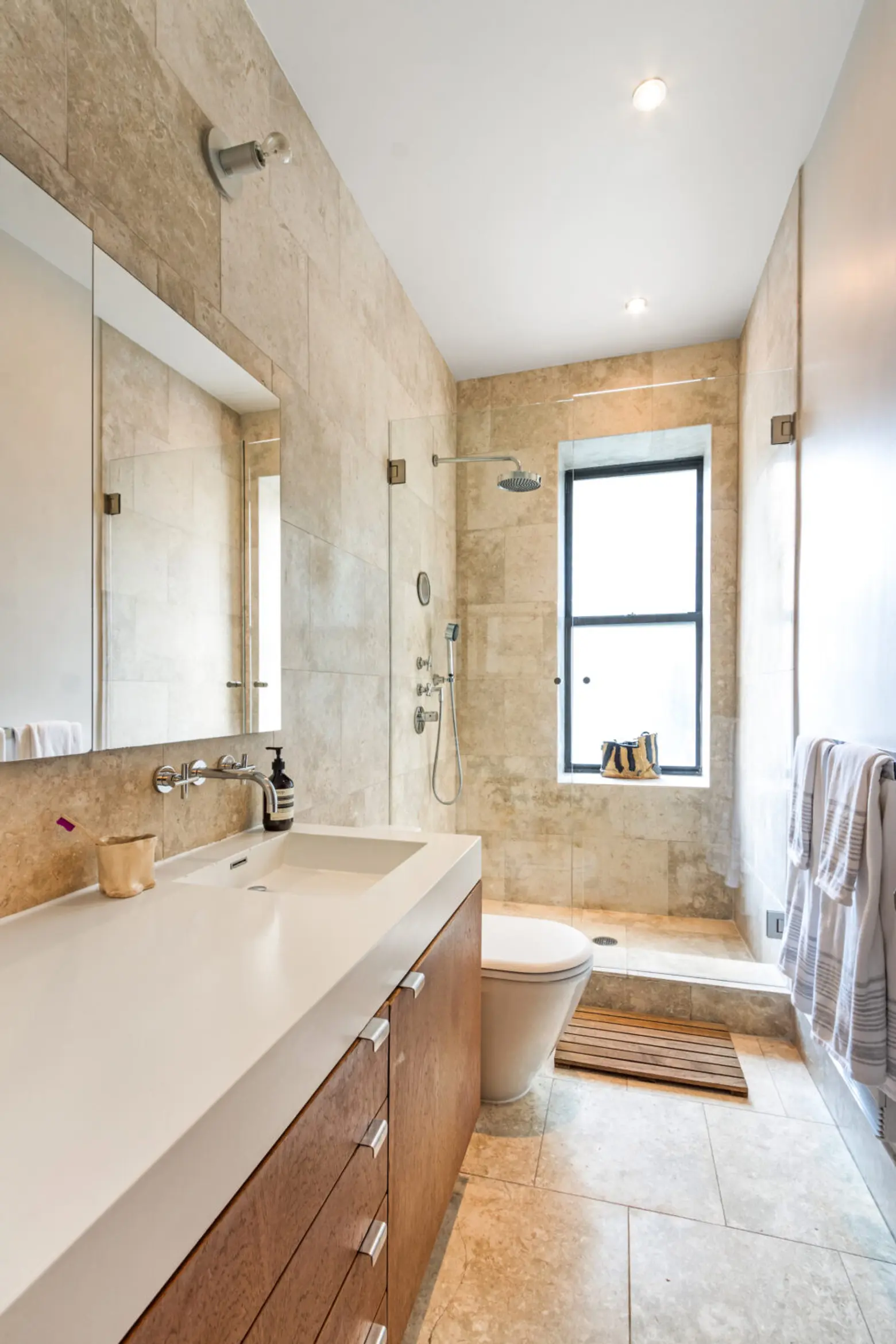
The corner primary bedroom offers West End Avenue views and plenty of light all day. Travertine tiles line a luxurious modern primary bath.
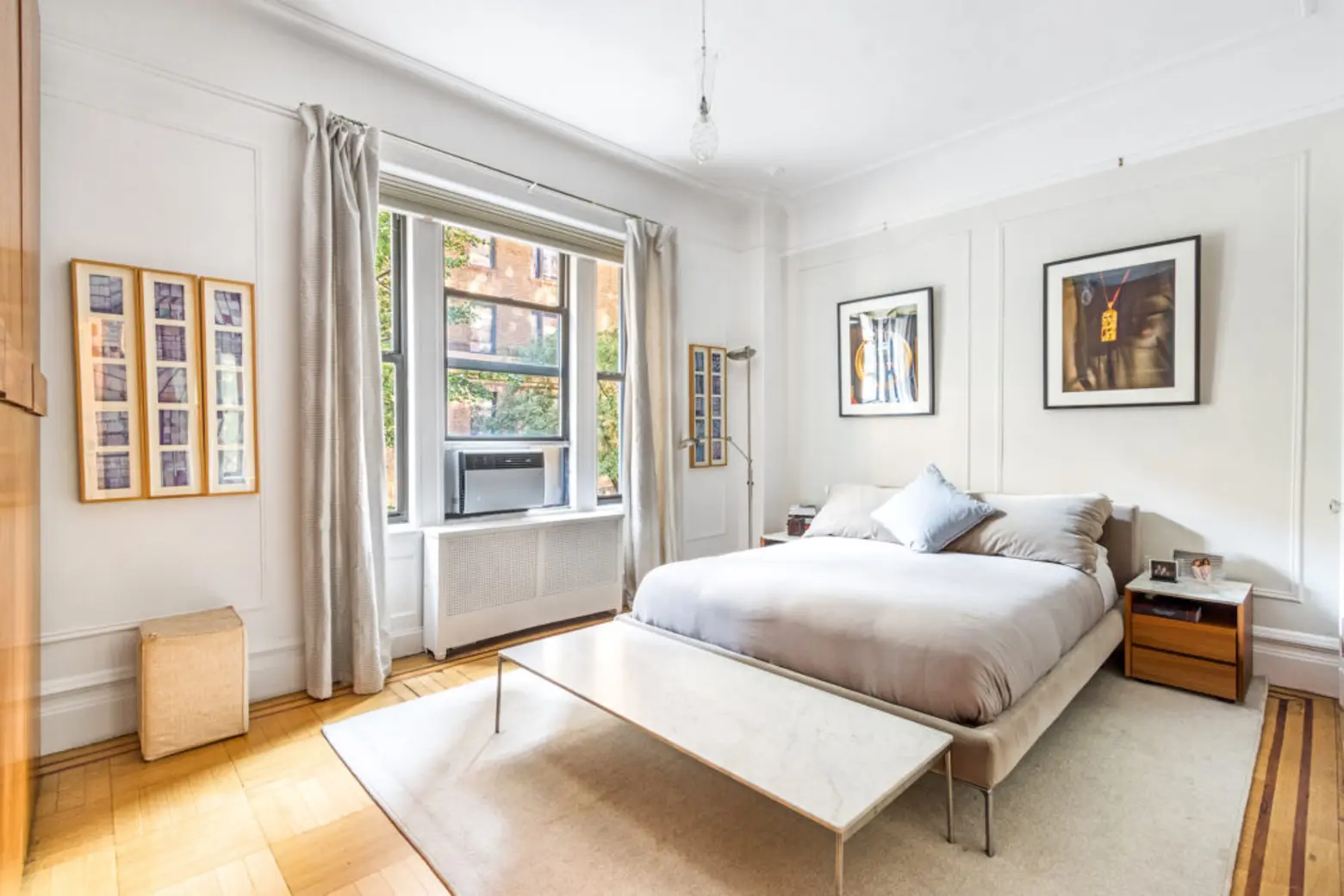

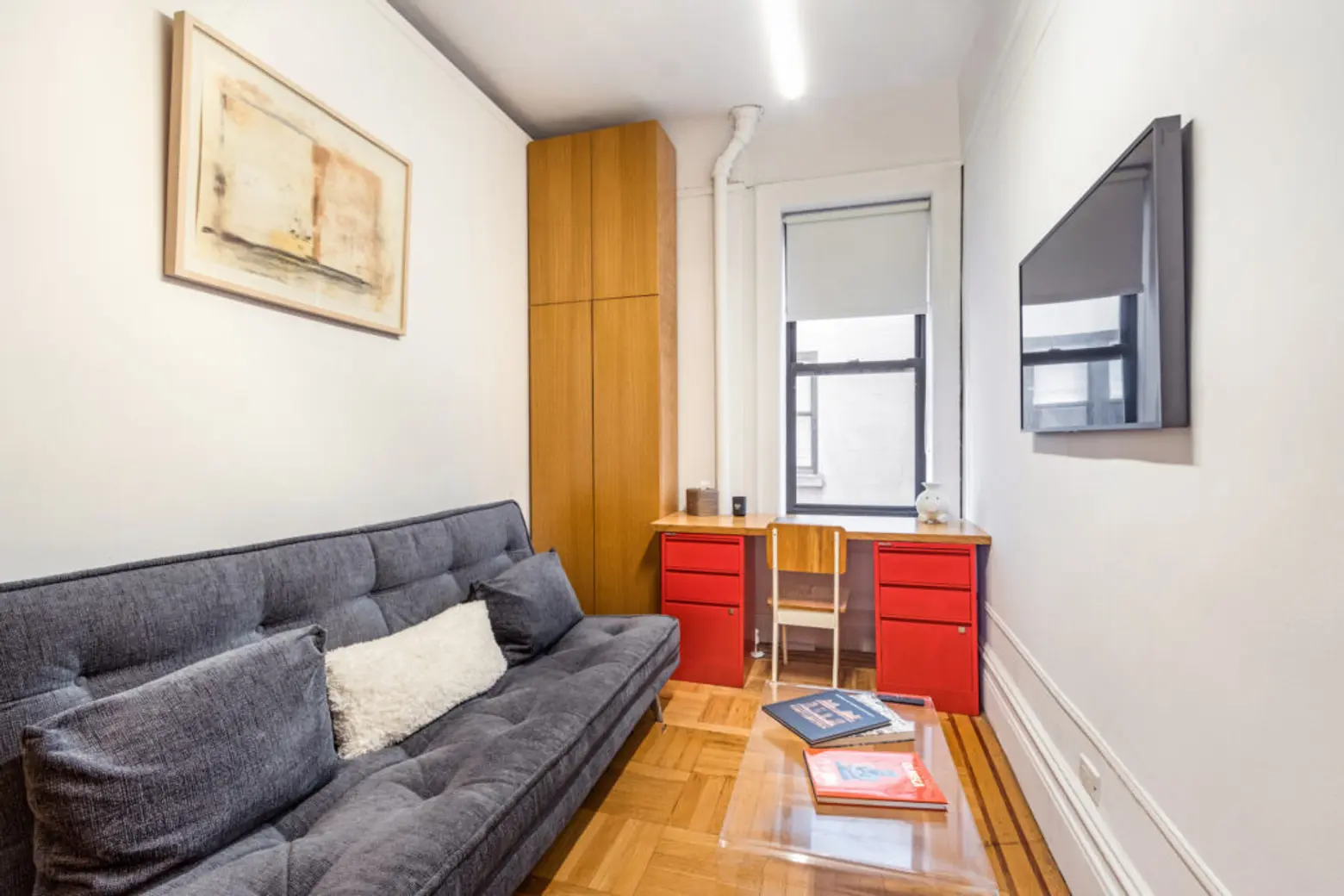
A second large bedroom offers treetop views and a southern exposure. Two additional courtyard-facing chambers are smaller, but quiet and cozy. A second renovated marble-clad bath is just down the hall.
Building perks include a daytime doorman, a live-in resident manager, basement storage, bike storage, and a small, private garden. Riverside Park and the 96th Street tennis courts are less than a block away.
[Listing details: 801 West End Avenue, #2A at CityRealty]
[At Brown Harris Stevens by John R. Edwards]
RELATED:
- $1.5M Upper West Side brownstone co-op has a cozy cottage vibe
- In an UWS studio building, $4.4M co-op has original stained glass and 17-foot ceilings
- $3.2M Chelsea brownstone duplex has a magical private garden and a fireplace in every room
- In an Art Deco landmark on the UWS, this $6.5M co-op has a sunken living room and park views
