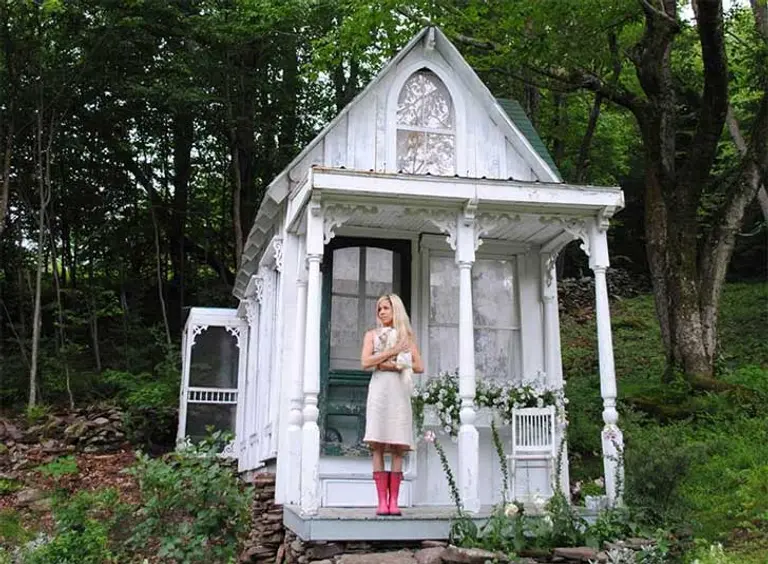June 15, 2015
Take a trip down memory lane to the good old days when Betty and Don Draper were still married and living the upstate life. Their home, which was supposed to be in Ossining, is actually located at 90 Forest Avenue in the Forest Heights neighborhood of New Rochelle, and it's on the market for $1.1 million, affording you the chance to make some (hopefully happier) memories in the original "Mad Men" residence.
The 3,544-square-foot, six-bedroom, center-hall Colonial was built in 1914 and offers original details like pocket doors, crown moldings, hardwood floors, nine-foot ceilings, and four fireplaces. It also has "black shutters and a fire engine-red front door, just waiting for a briefcase-toting Don Draper to park his Plymouth and come inside to greet his wife and kids, after a steamy rendezvous with his mistress," writes lohud. Well, maybe we'll scratch that last part.
See more of the house here

