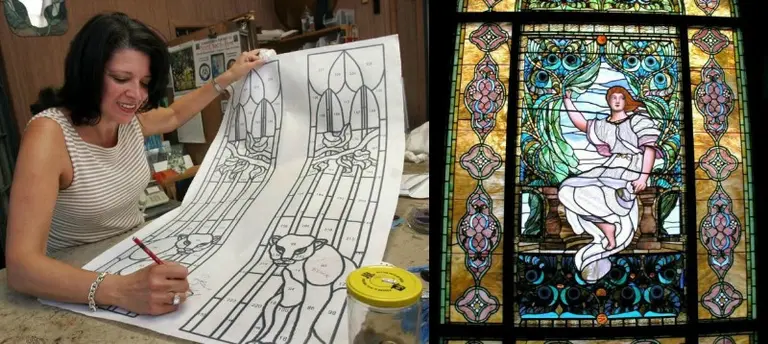Gluck+’s Adirondacks Lake House Is Partially Buried Under a Luscious Rooftop Garden
Learn more about this green-roofed collection of guesthouses

Images from Find Everything Historic
Imagine waking up one morning and getting pulled into a whirlwind of adventure, art, history, and preservation. That’s exactly what happened to Doris Cultraro of DC Studios in upstate New York when she was called in to clean and restore a 60-square-foot stained glass panel with over 6,000 pieces in 2007. “Although the original studio […]
