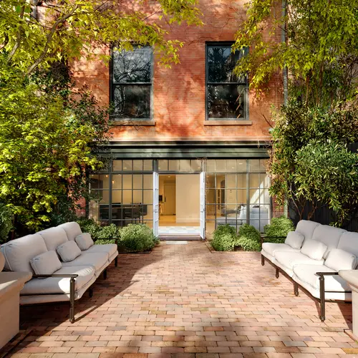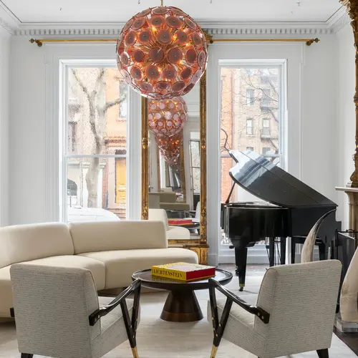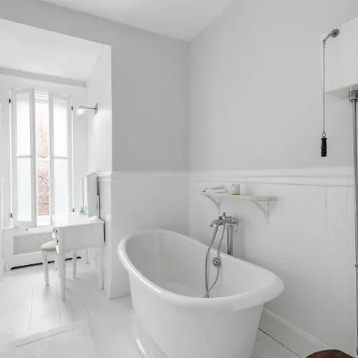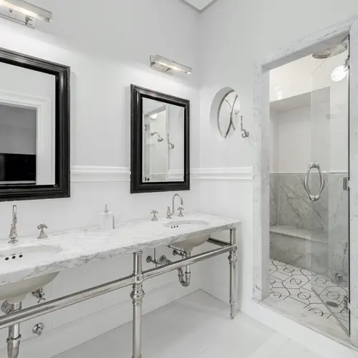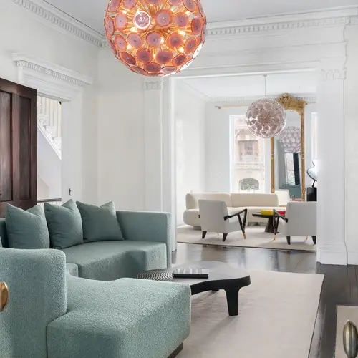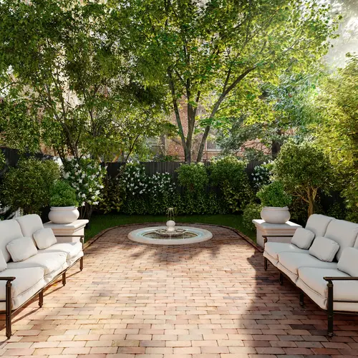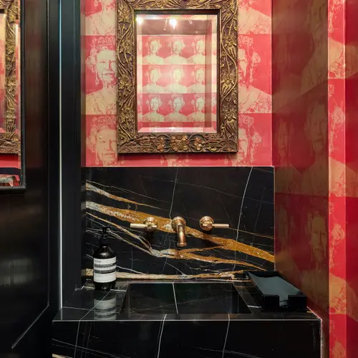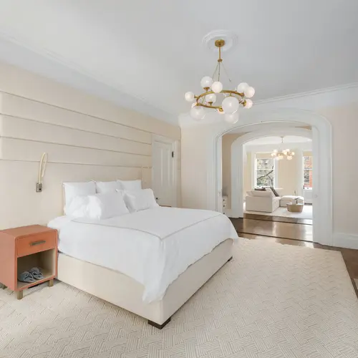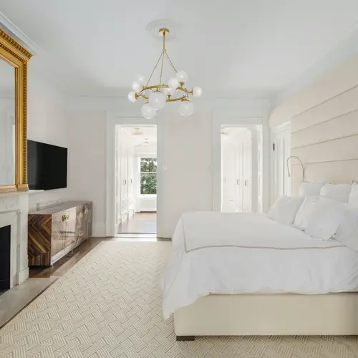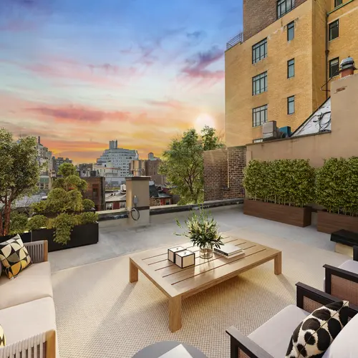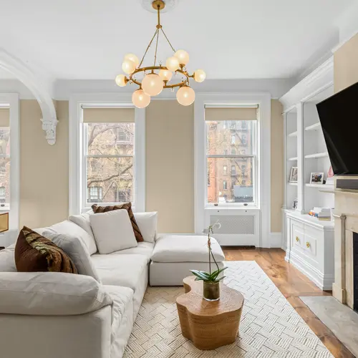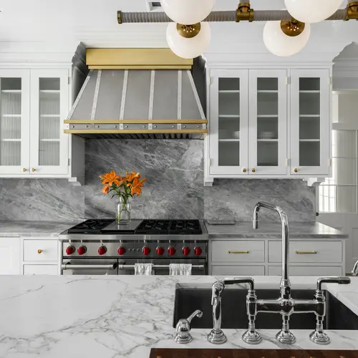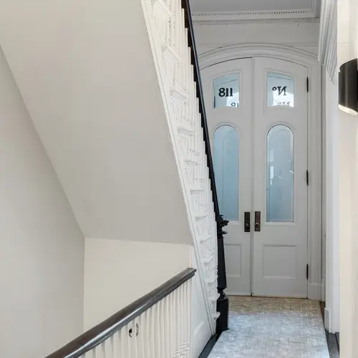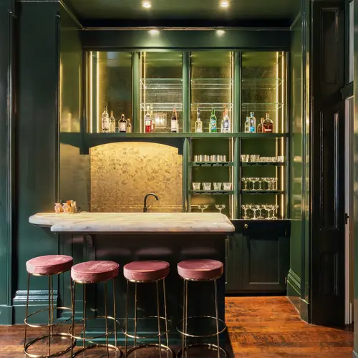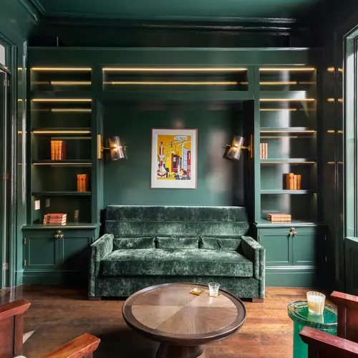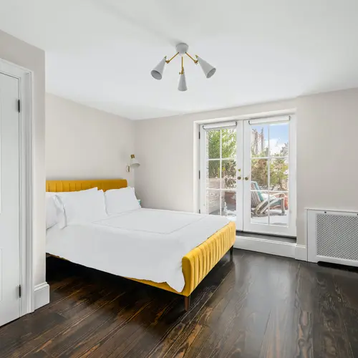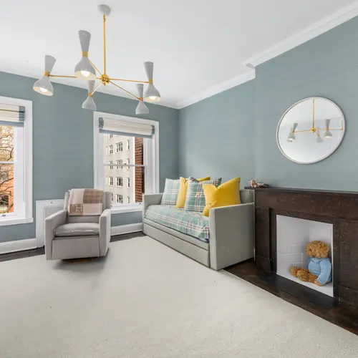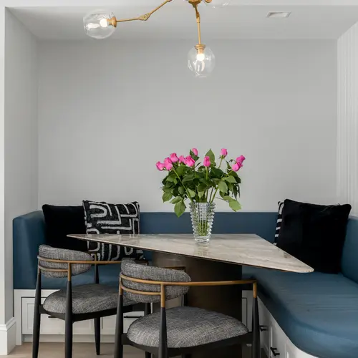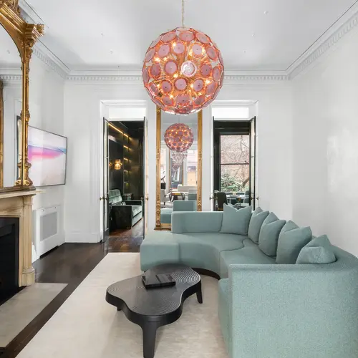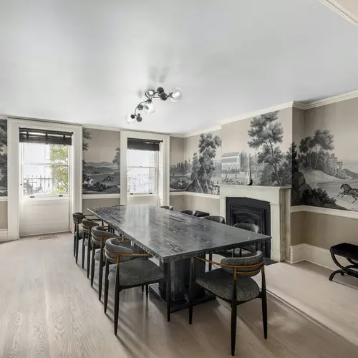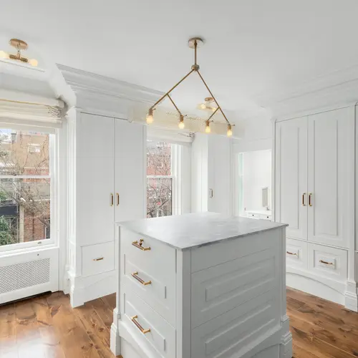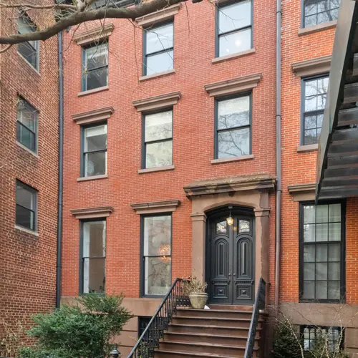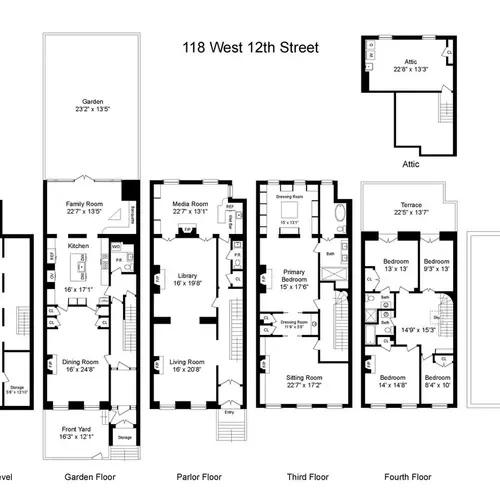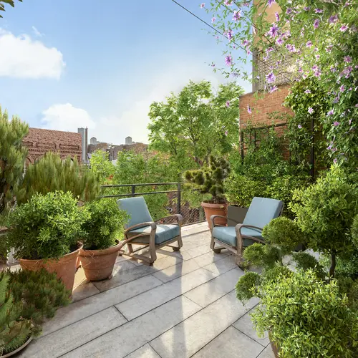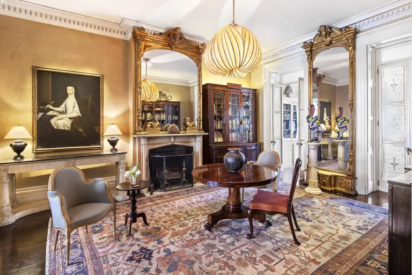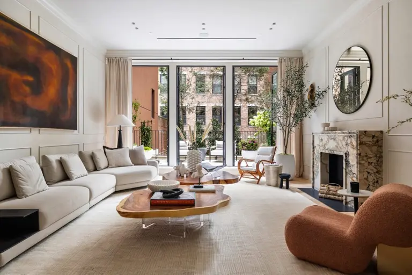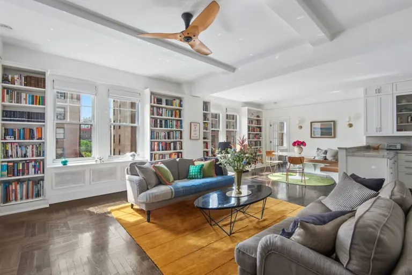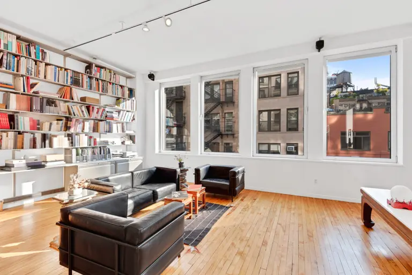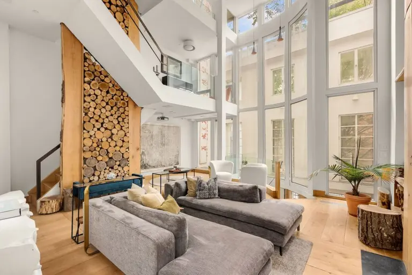Village townhouse once owned by Roy Lichtenstein’s son is back on the market for $30M

Image courtesy of Douglas Elliman Realty
In 2017, 6sqft featured this charming Village townhouse at 118 West 12th Street, owned by Mitchell Lichtenstein, the son of famous pop artist Roy Lichtenstein, then listed for $25,000,000. A stunning balance between a historic 1840s home and a perfectly-curated modern art mansion made it a rare residence as unique as its former owner. The 24.5-foot-wide Greek revival home is once again on the market–this time for $29,950,000. A new $7,000,000 renovation has made the dramatic dwelling more triple-mint than its former impossibly chic version, much like the pricey neighborhood that surrounds it.
As Mansion Global reports, the 6,600-square-foot four-story brick townhouse still exudes an urban mansion vibe, with a few design flourishes that highlight its generic-luxe interiors. The home’s current owner, whose identity is shielded by a limited liability company, paid $14,940,000 (considerably less than its original ask) for the home in an off-market sale by Mitchell Lichtenstein in 2021.
The new owner then thoroughly modernized the home, updating the heating, cooling, electric and sound systems and restoring historic details. The five-bedroom home also boasts 1,600 square feet of landscaped private outdoor space.

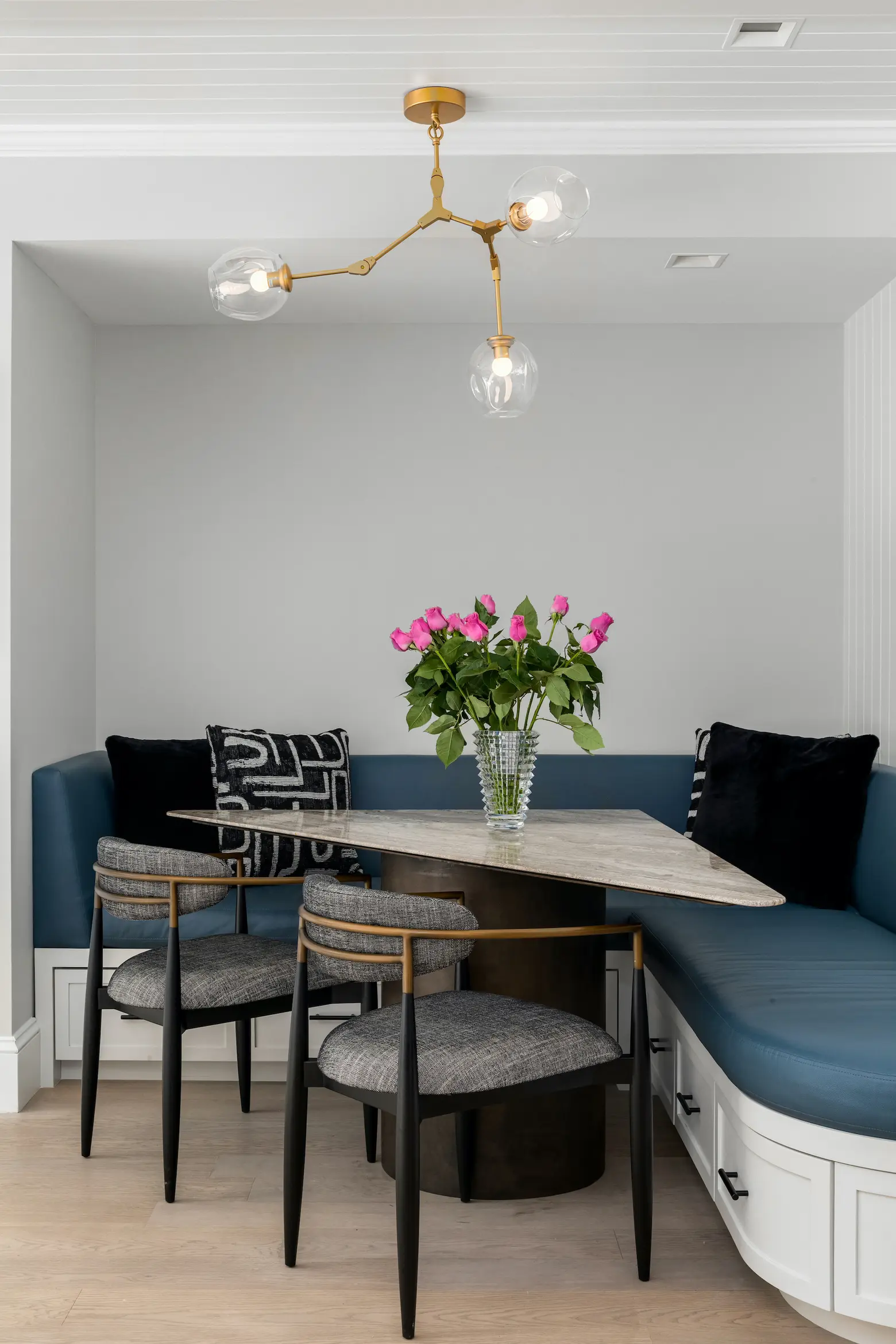
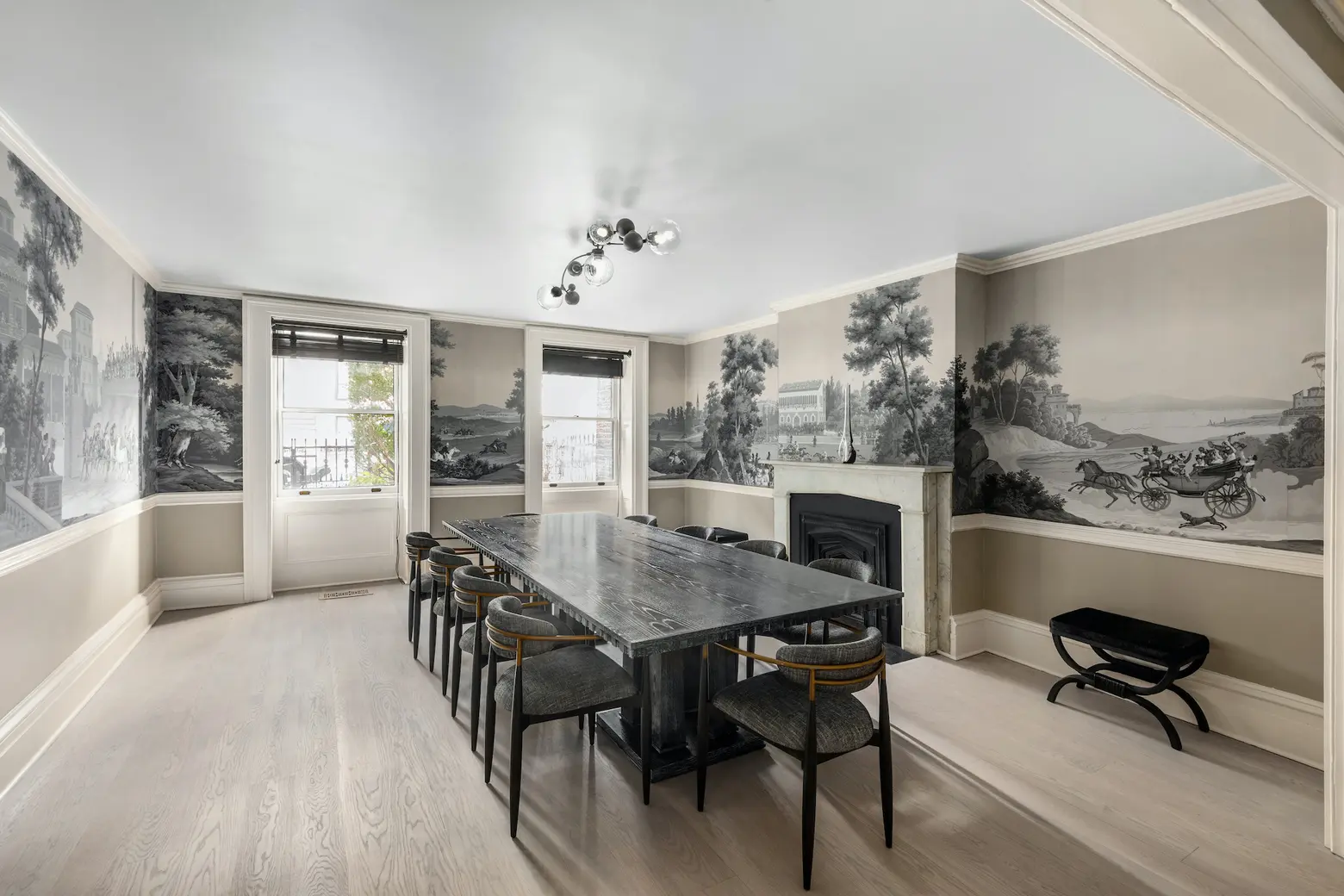
On the garden floor, a newly-minted contemporary chef-ready kitchen features subtle marble countertops and backsplash, fluted glass cabinets, and gold hardware that complements a metal-rimmed range hood. High-end appliances are by Wolf, Miele, and Subzero, including two dishwashers, an eight-burner cooktop, an integrated coffee maker, and three refrigerators. The space also features a breakfast nook/office space.
A formal dining room is framed by elegant Zuber mural-esque wallpaper that was preserved from the previous owner’s decor. New pale wood floors provide the home with radiant heat.
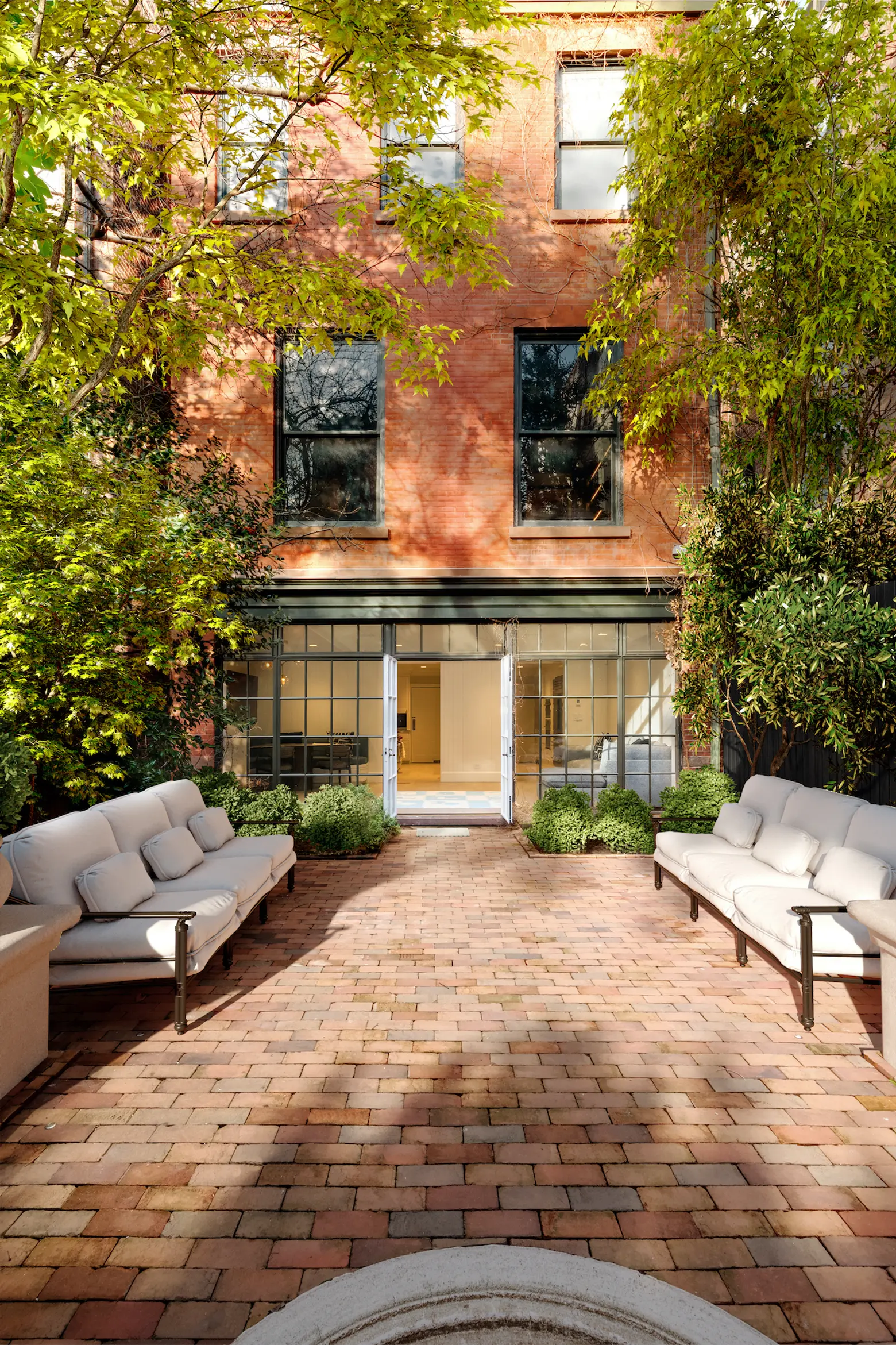
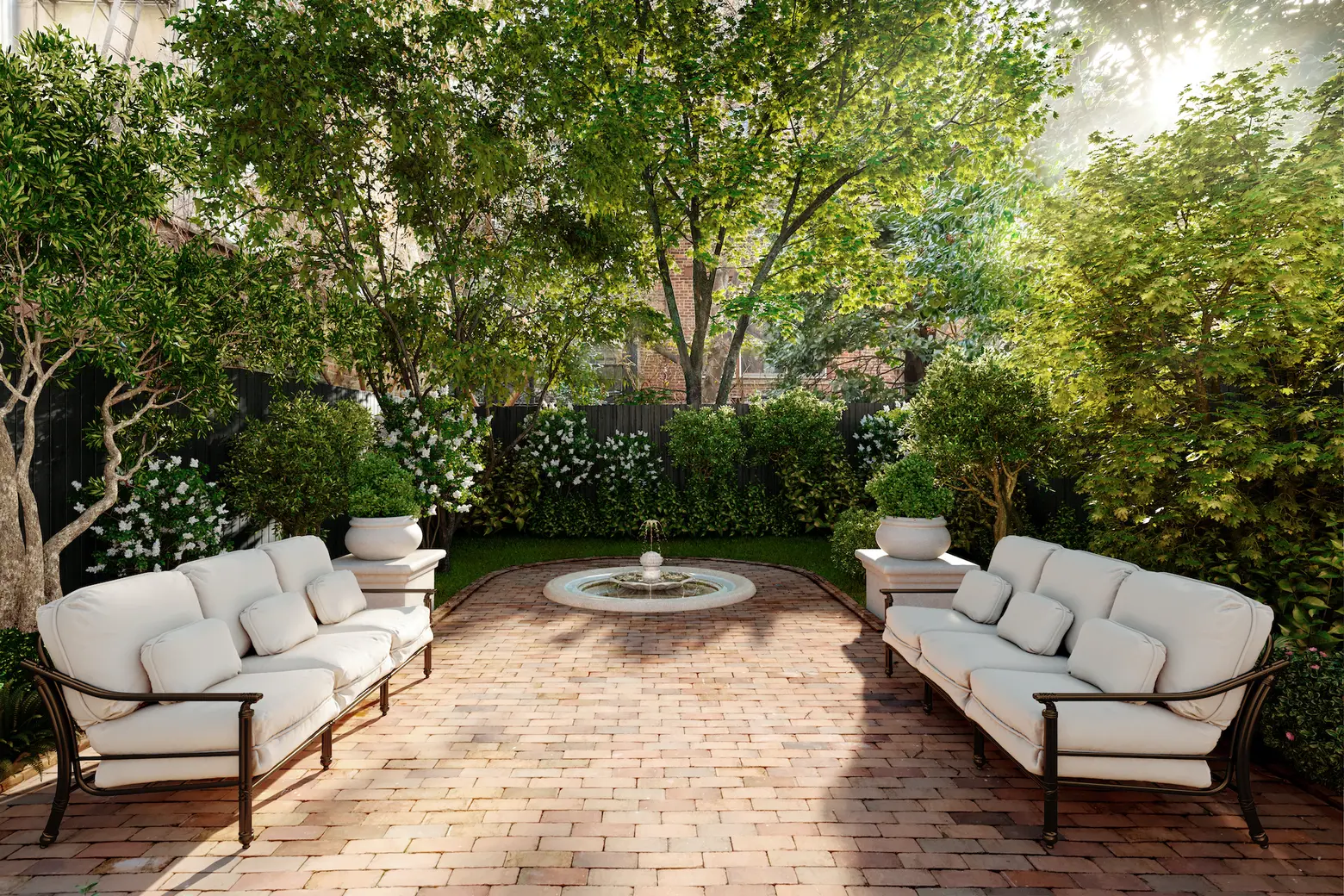
A glass-walled family room opens onto an enchanting back garden, anchored by a tranquil water feature that dates back to the early 20th century. Enhancing the garden are perfectly manicured greenery and custom lighting. Also on this floor: a powder room, a mud room, and a full laundry room.
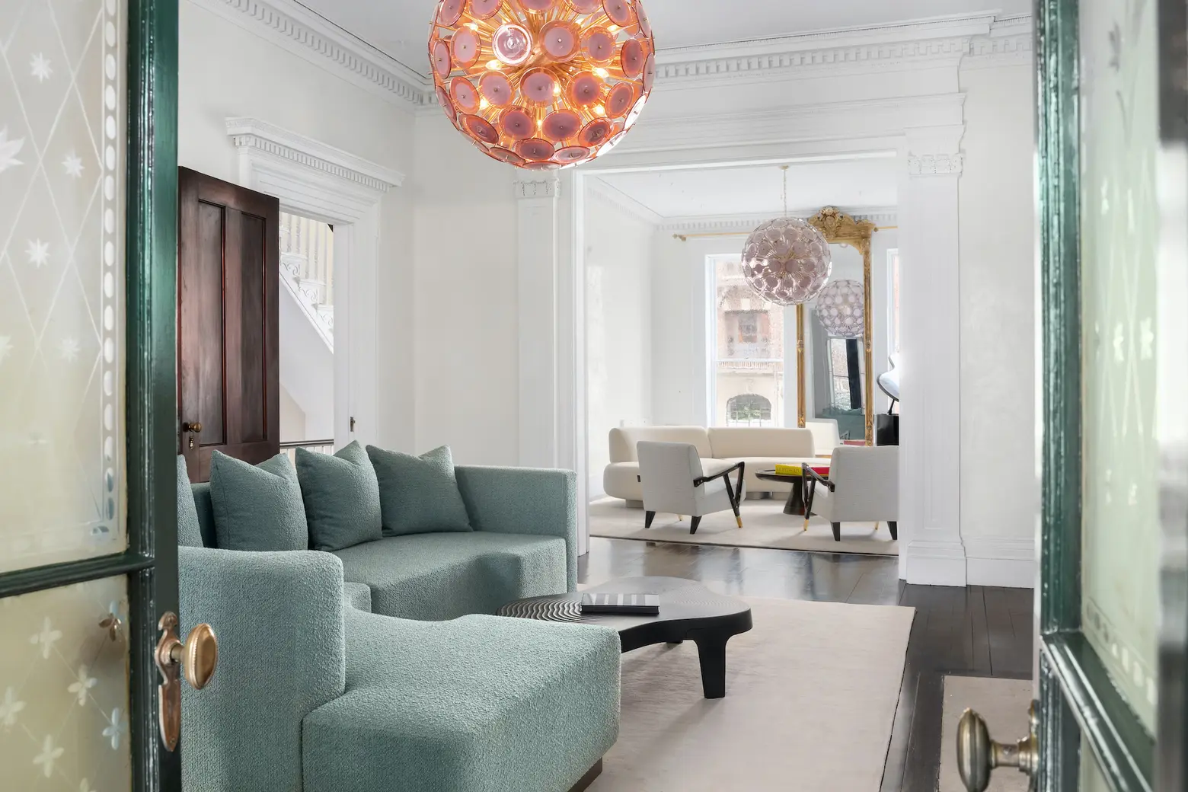
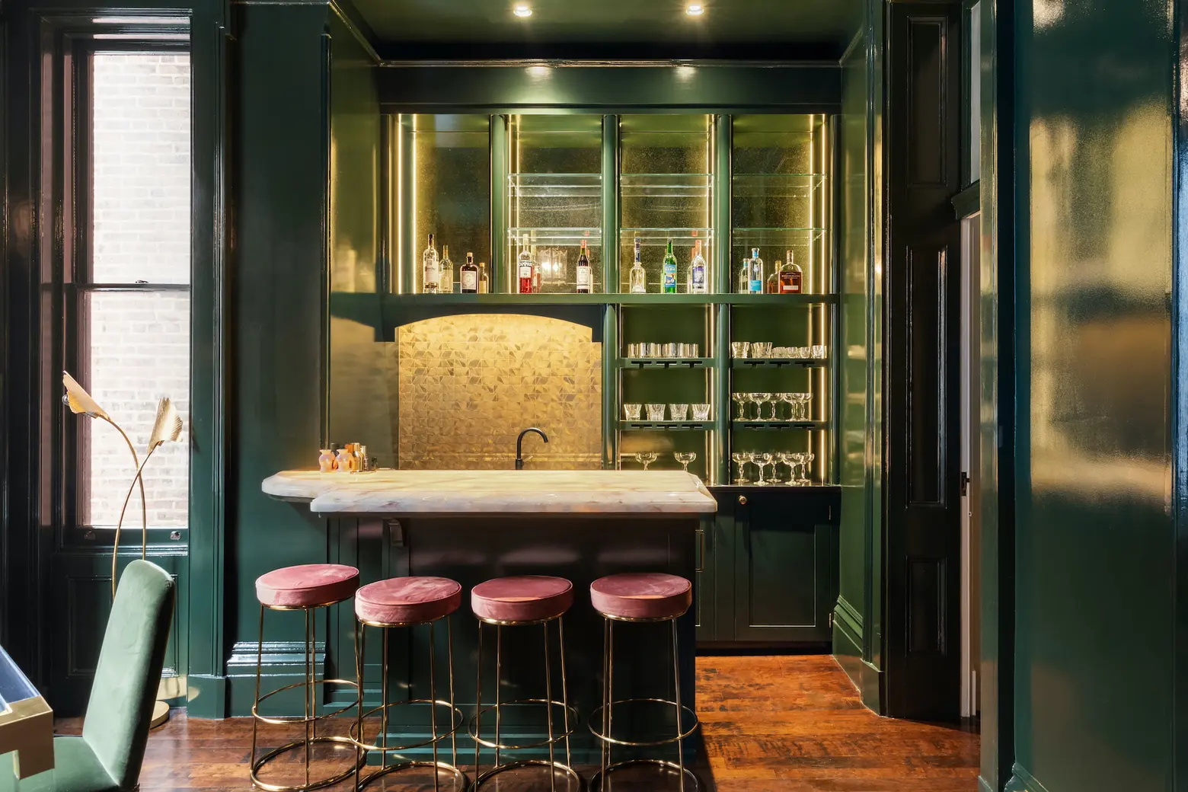
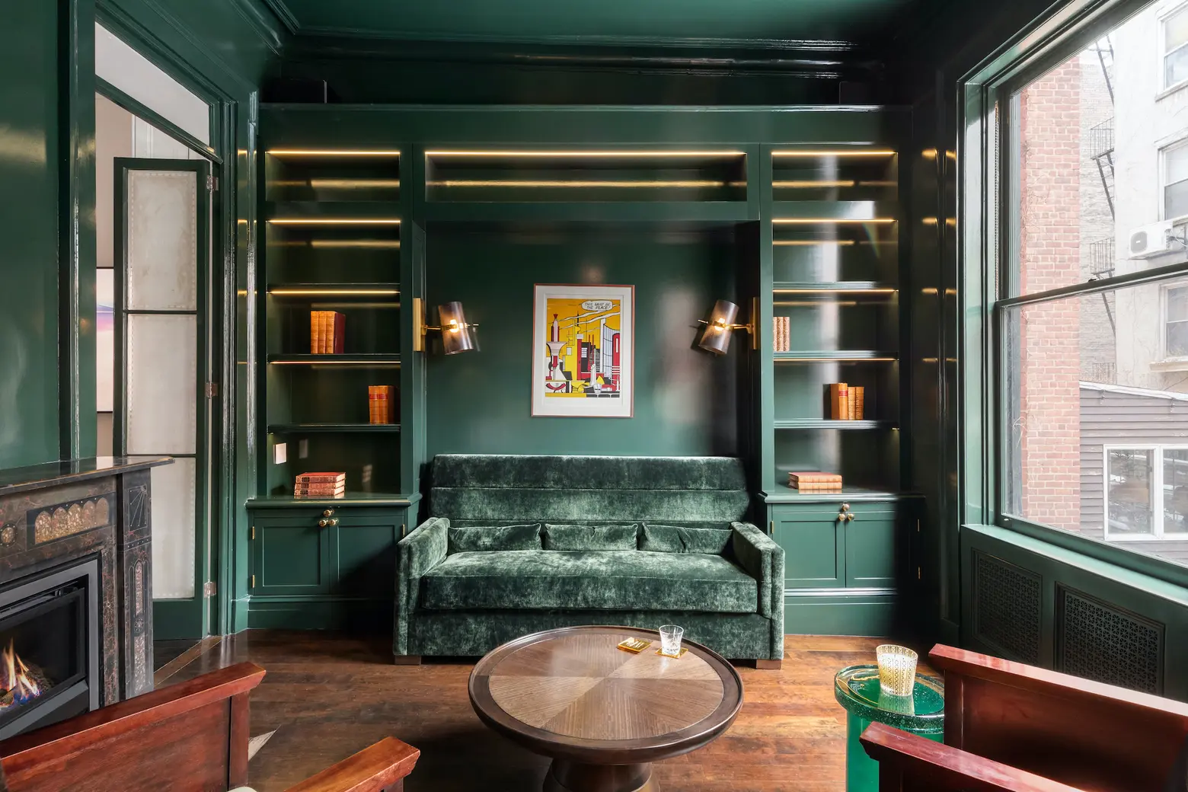
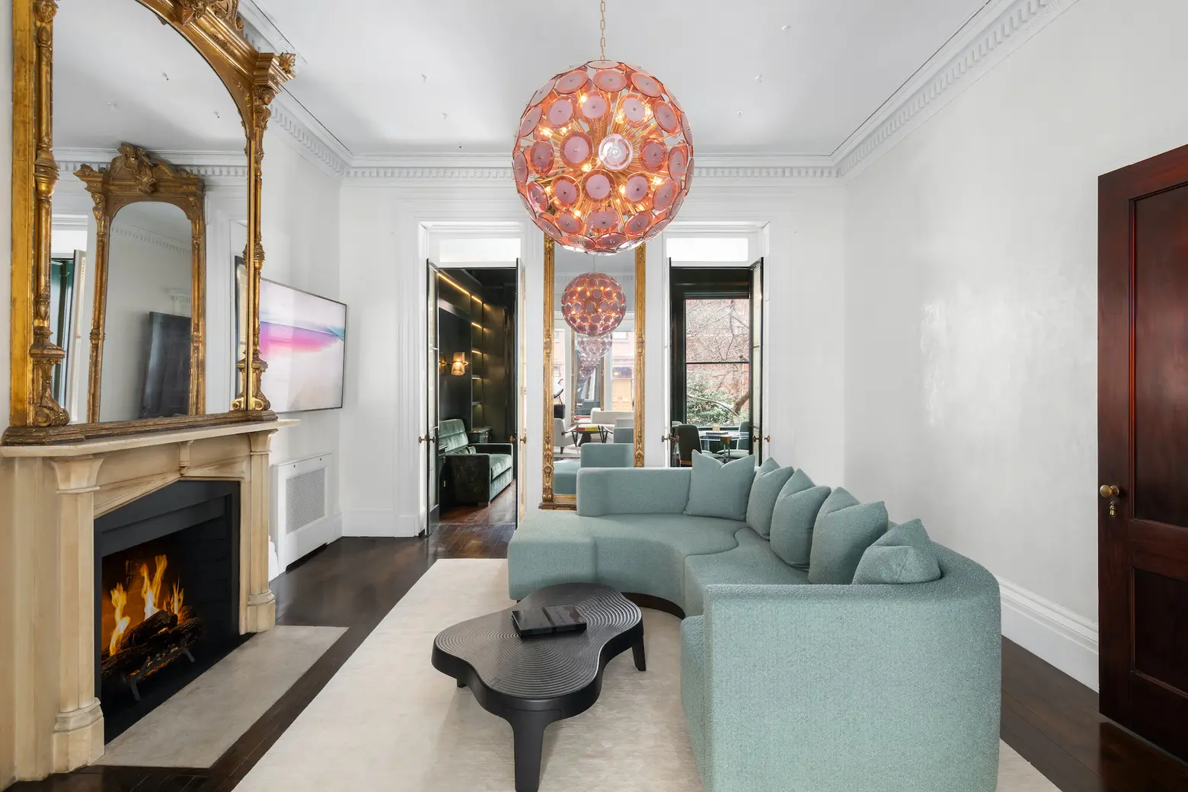
On the parlor floor, original 1840s doors open into a formal living room framed by 12-foot ceilings. Next is another formal sitting room; both have wood-burning fireplaces, original windows, shutters, mirrors, and moldings. Throughout the two entertaining floors, the home has retained the dedicated fine art lighting installed by the previous owners.
Overlooking the back garden is a sophisticated bar/recreation space done in dark green tones. The bar features an onyx top and unique glassware feature and offers a refrigerator, ice machine, and sink. The cozy rec room has a new gas fireplace and high ceilings. Also on this floor is a newly-added powder room.
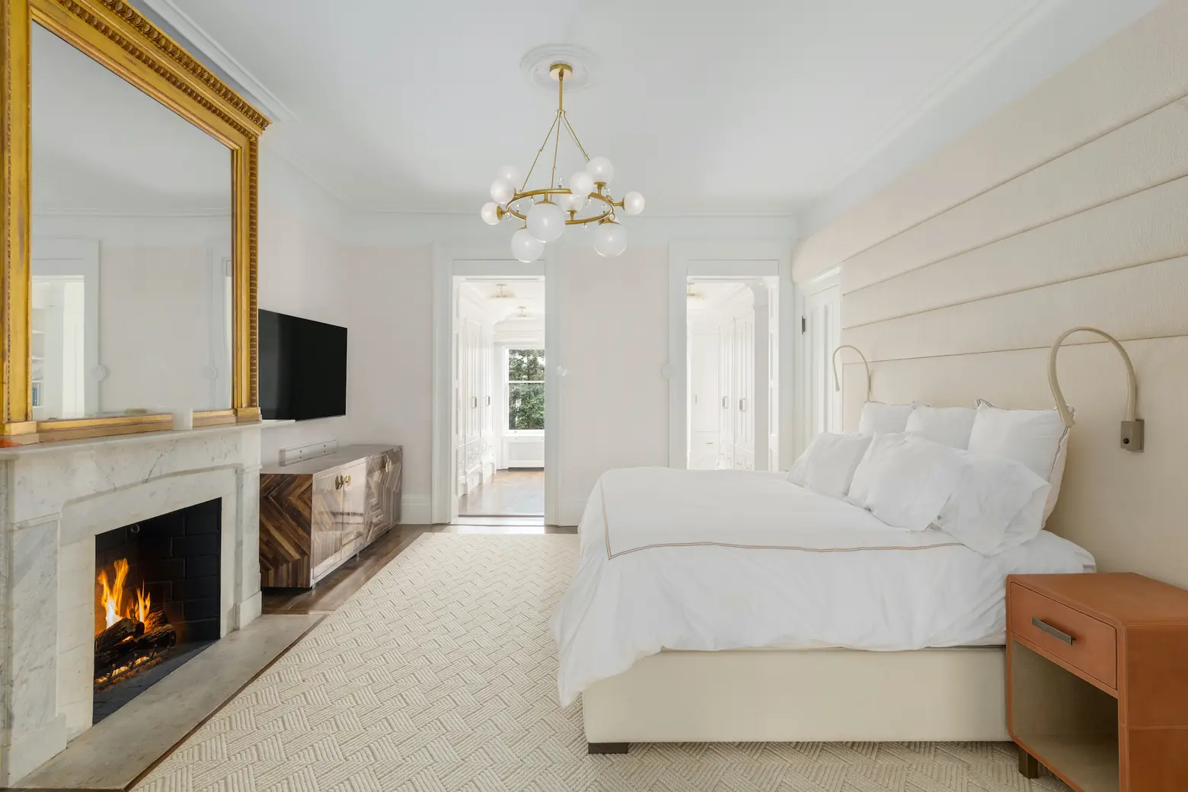
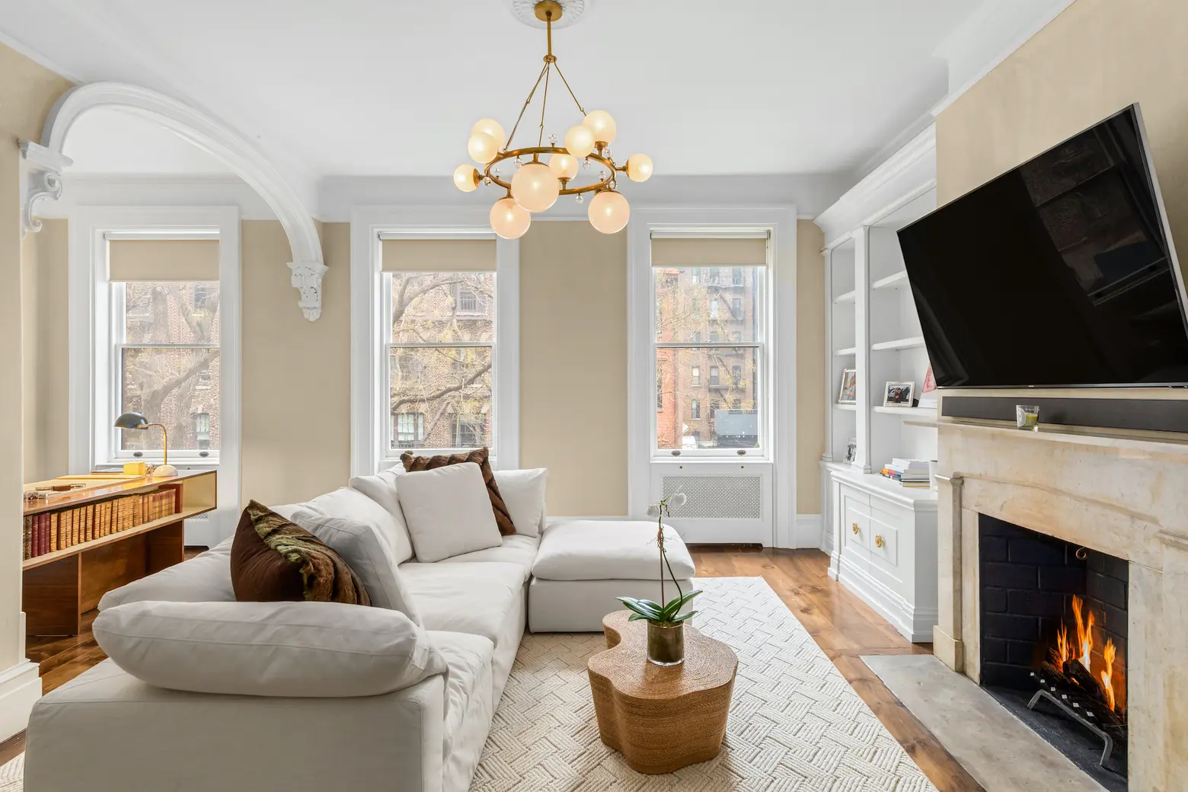
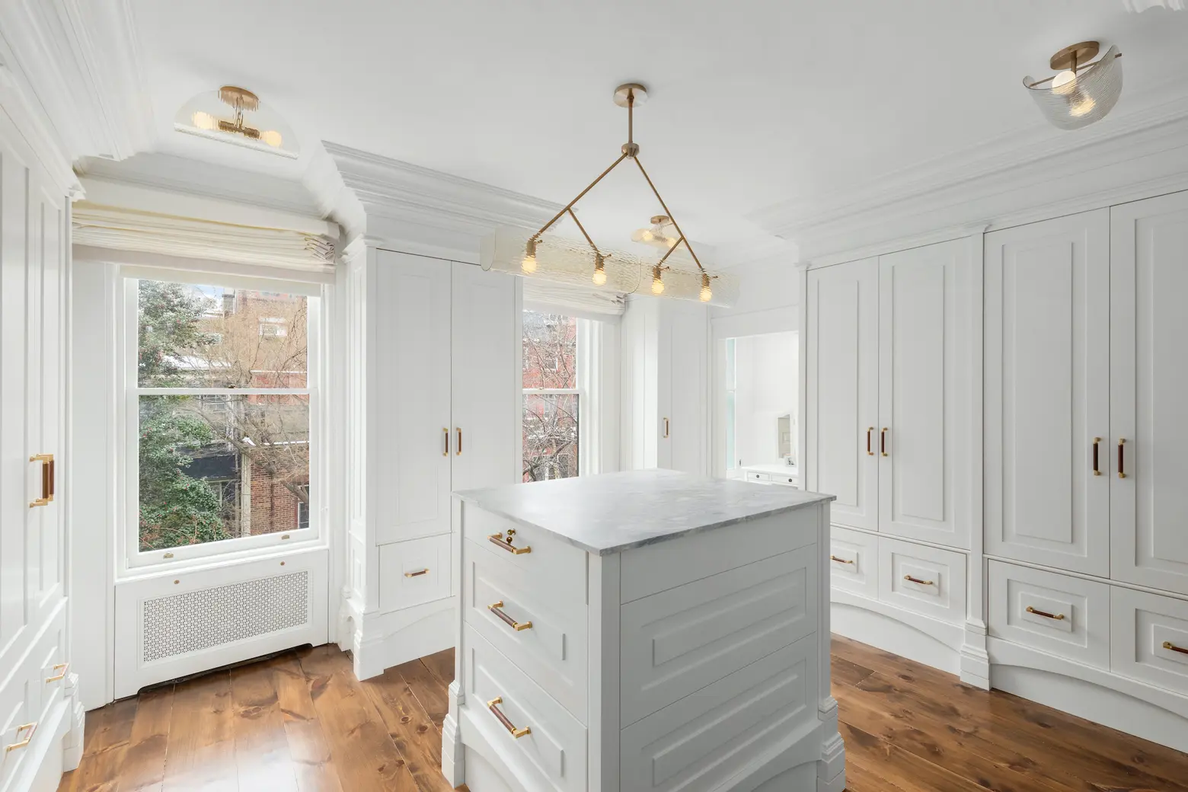
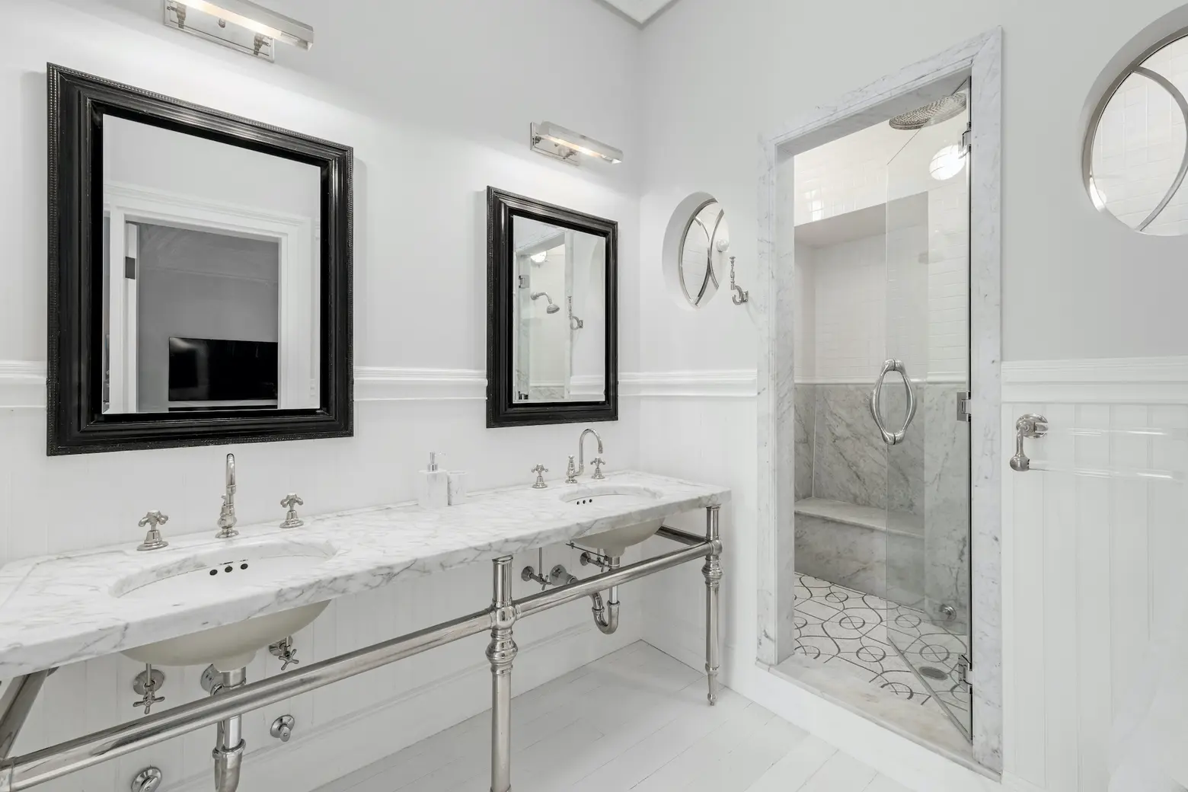
On the next floor is a sprawling and luxurious primary suite. The large bedroom is flanked by a sitting room and office and a five-fixture bathroom with a steam shower and an 1840s sink and vanity. A spacious, windowed dressing room is lined with closets and custom storage drawers.
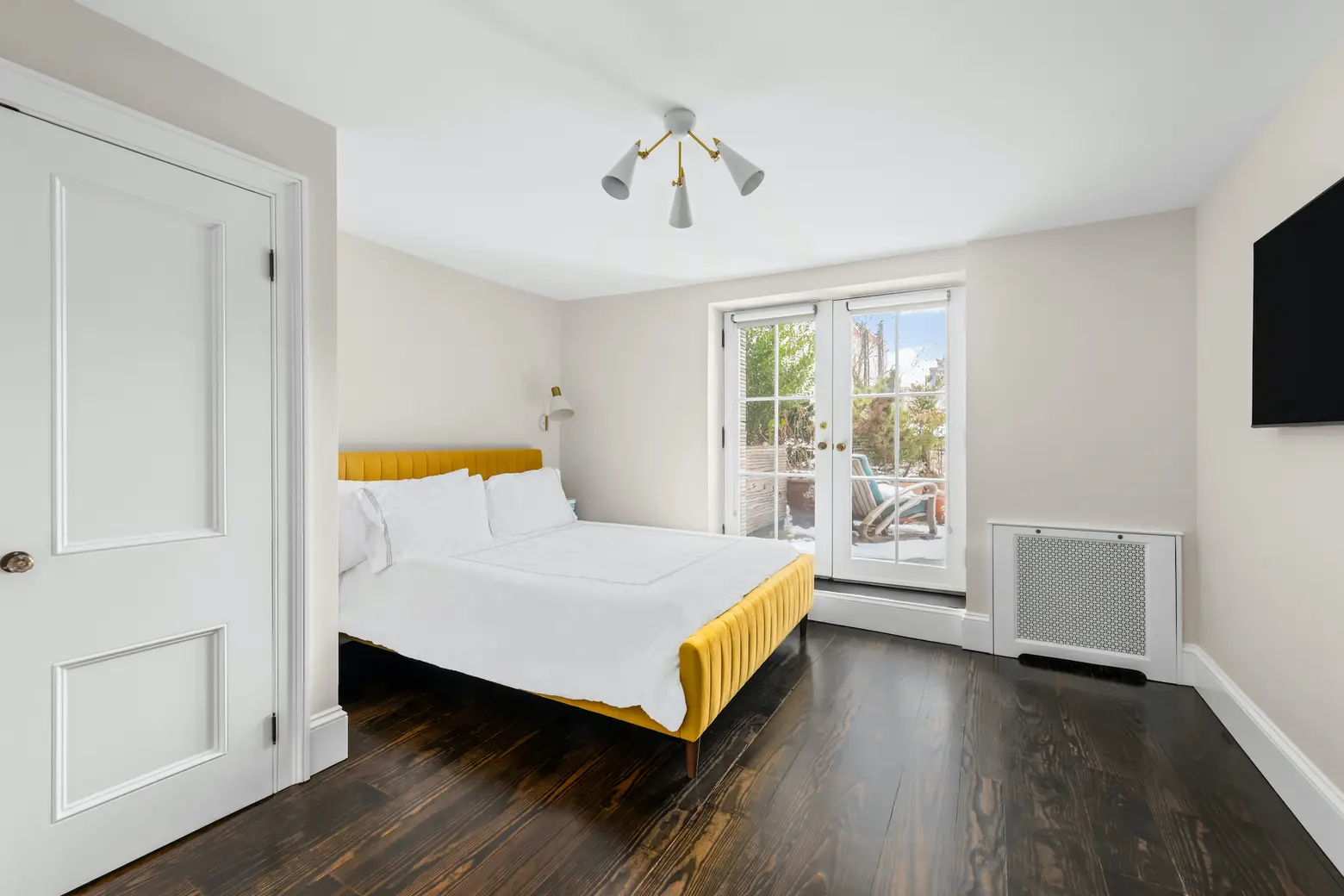
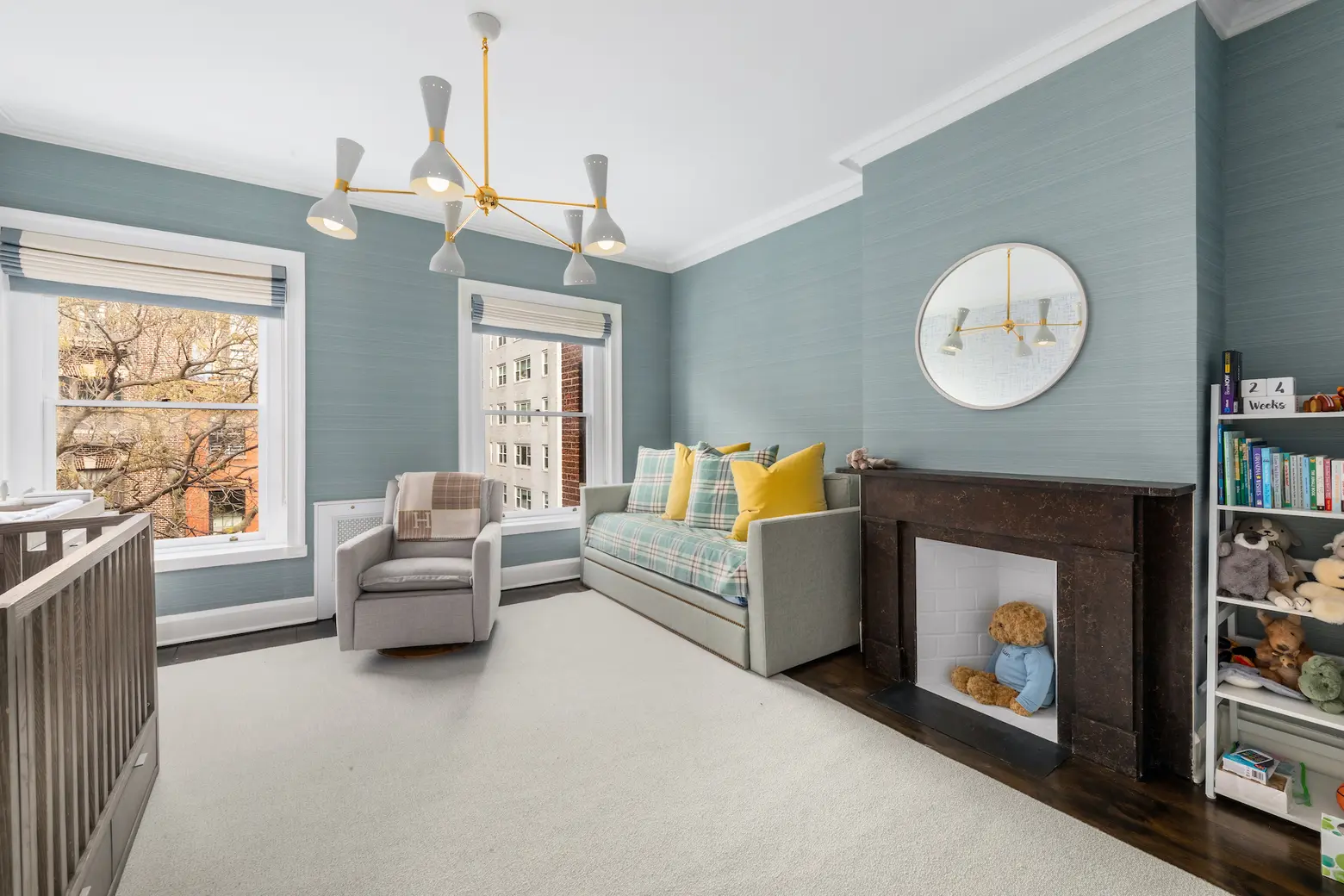
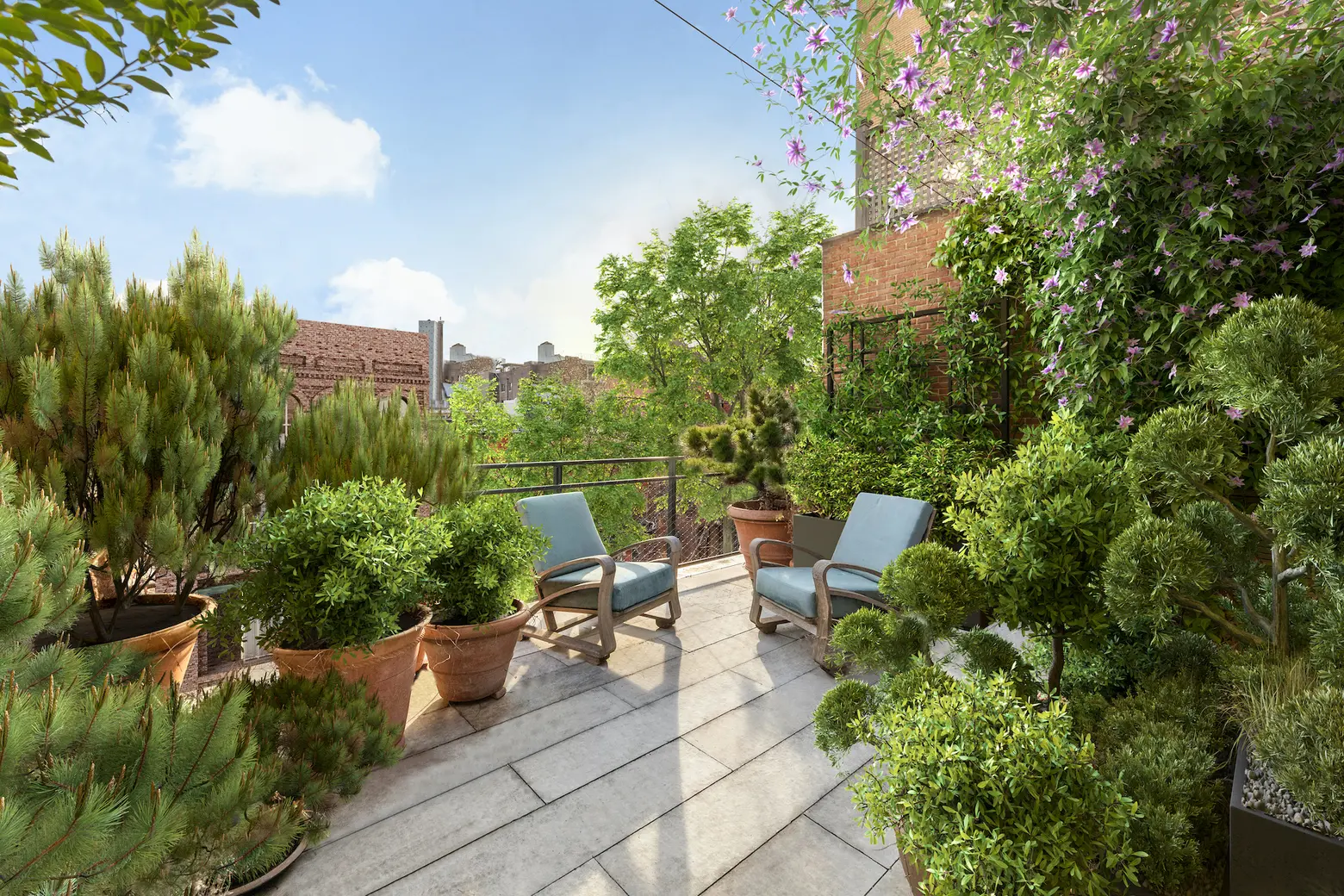

The home’s top floor surrounds a skylit landing area/den. The surrounding rooms include three bedrooms, two bathrooms, and a gym. A landscaped terrace is a true Village oasis, with open southern views.
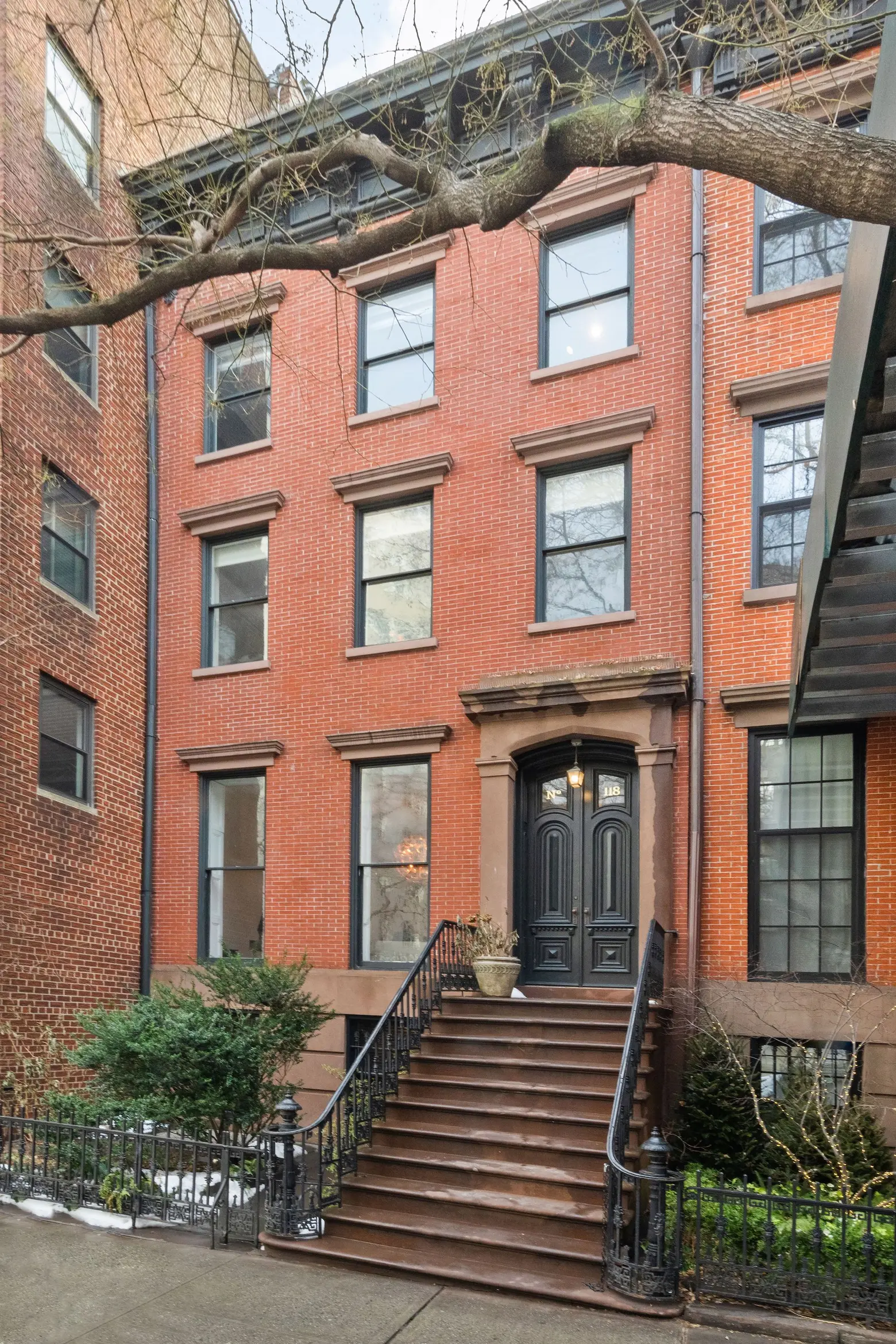
Above the fourth floor is an attic for more storage (in addition to a spacious cellar below), and a second laundry room for more convenience. The roof has been weatherproofed and new heating and cooling systems, electric systems, and smart home systems have been installed–there are even plans for an elevator.
[Listing info: 118 West 12th Street at CityRealty]
[Listed at Douglas Elliman Realty by Jessica Chestler and Ben Jacobs]
RELATED:
- Gorgeous $25M Village townhouse owned by Roy Lichtenstein’s son for sale for the first time in 170 years
- eBay exec’s color-filled $5M Village loft is an instant mood boost
- For $7.5M, a quirky Flatiron loft with an outside deck and two floors of solariums
- For $8M, this Tribeca loft comes with an original Keith Haring mural
Images courtesy of Douglas Elliman Realty
