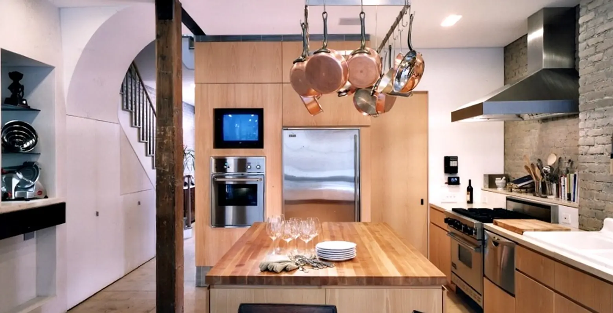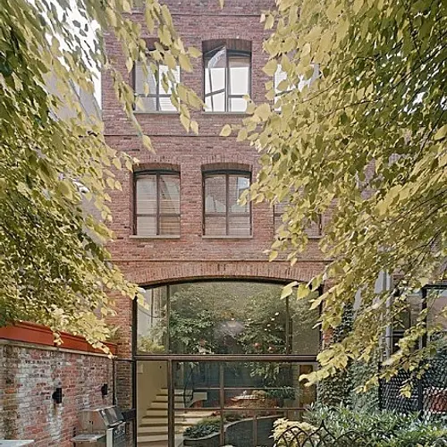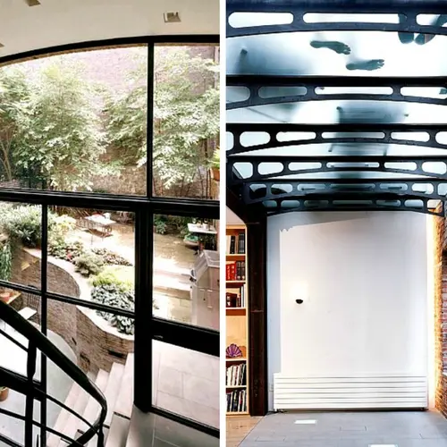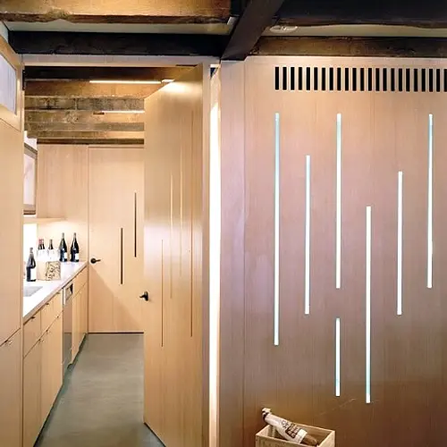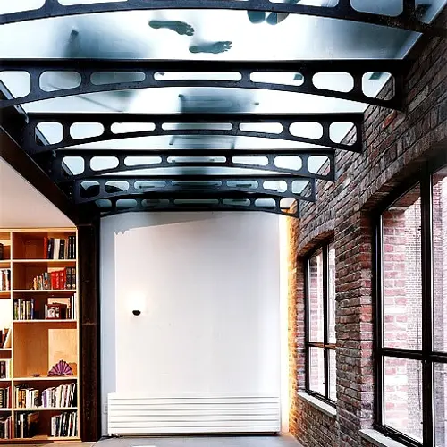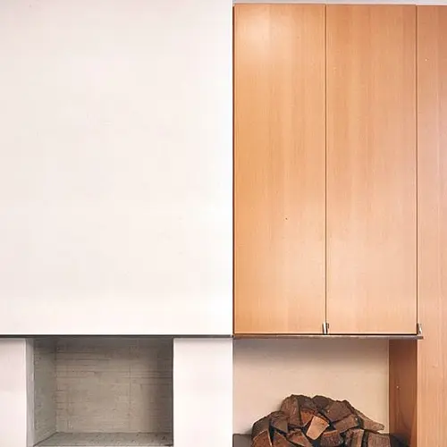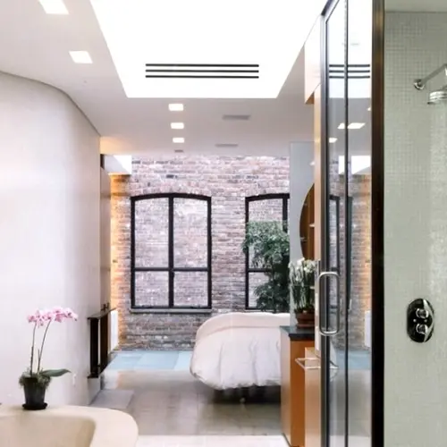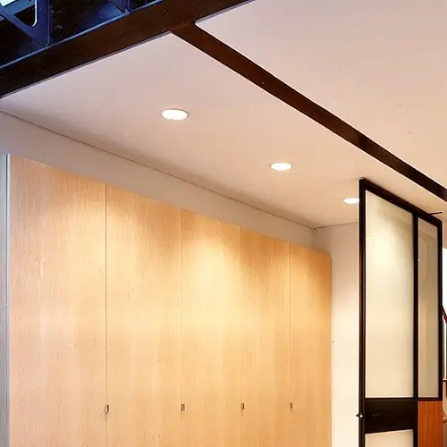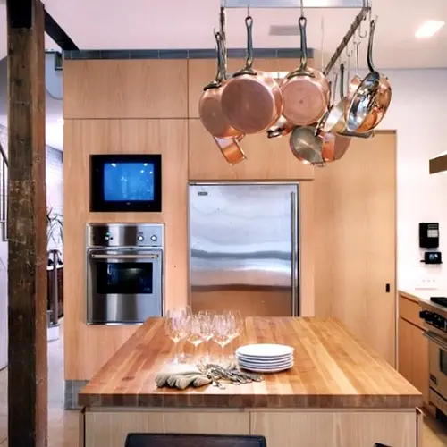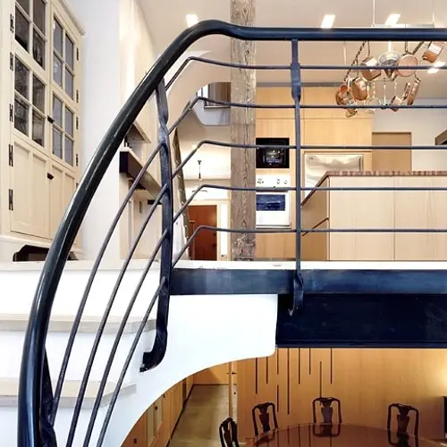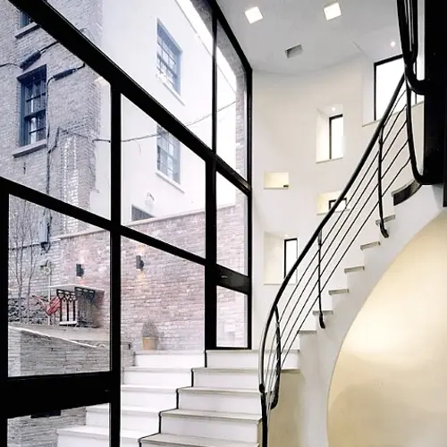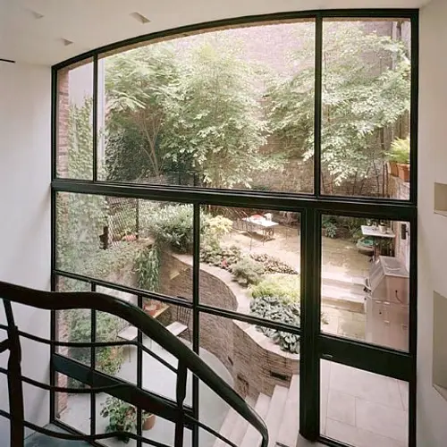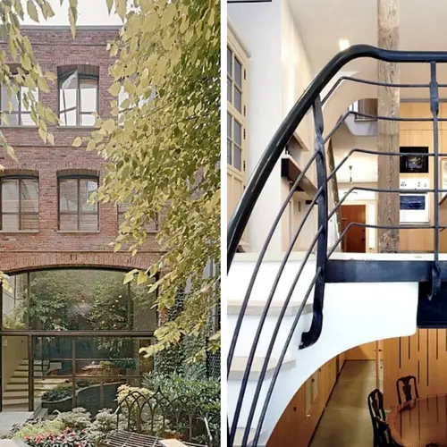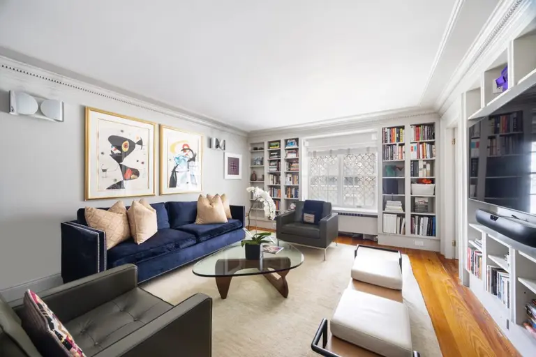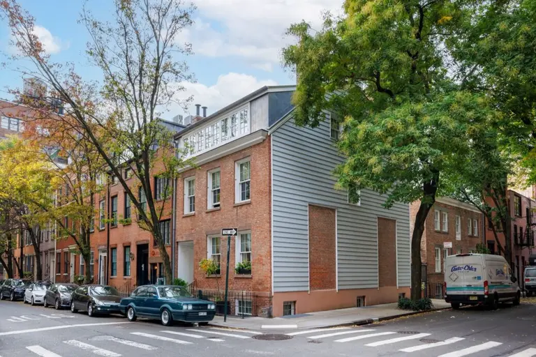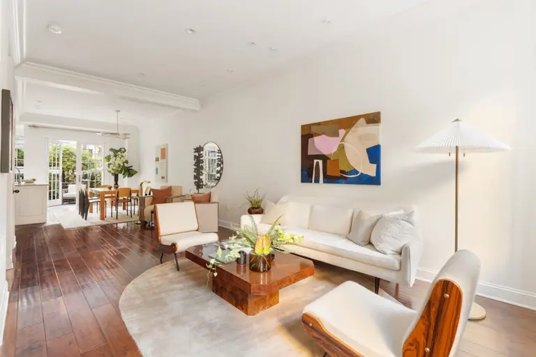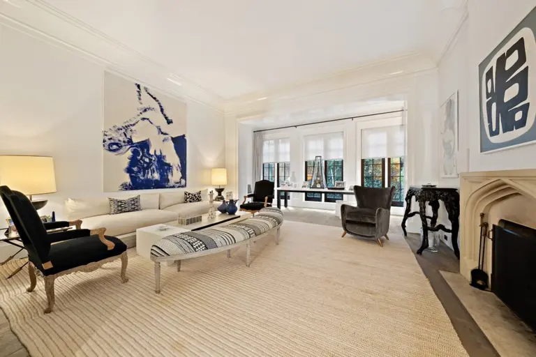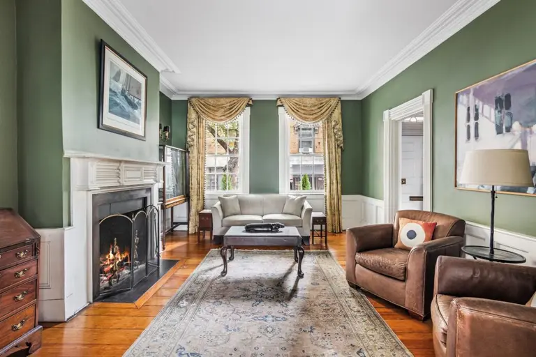West Village Townhouse by 1100 Architect Maximizes Natural Light in a Historic Structure
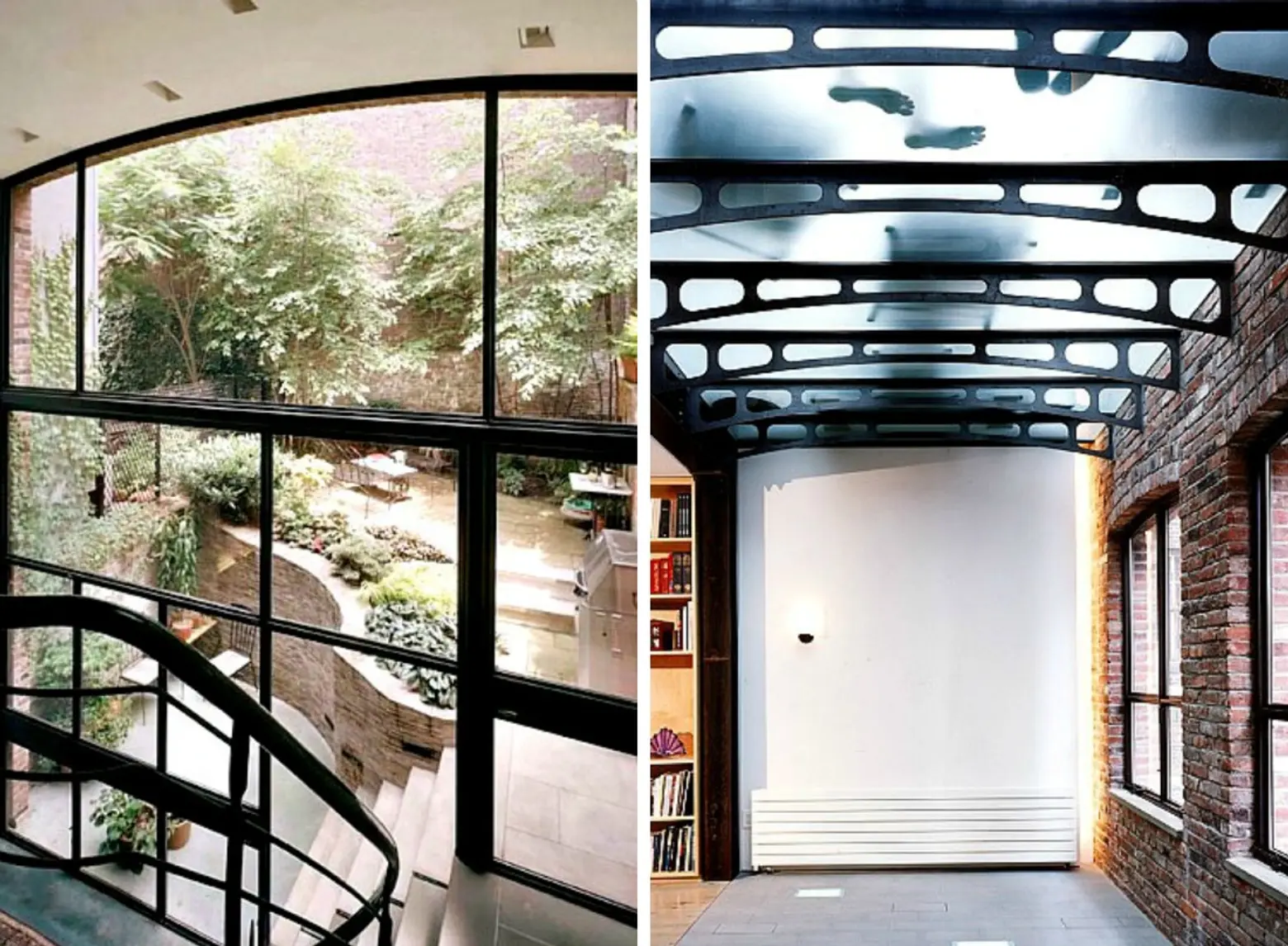
The West Village may be one of the toughest neighborhoods in which to undergo a complete renovation of one’s home since a large portion of the area is landmarked and consists of historic rowhouses. For this overhaul, though, 1100 Architect masterfully blended the old with the new, all while maximizing natural light throughout the townhouse.
The home combines original brick walls with and wood elements with exposed steel and glass, resulting in a structure that both blends with its neighbors and stands out as an eye-catching work of architecture.
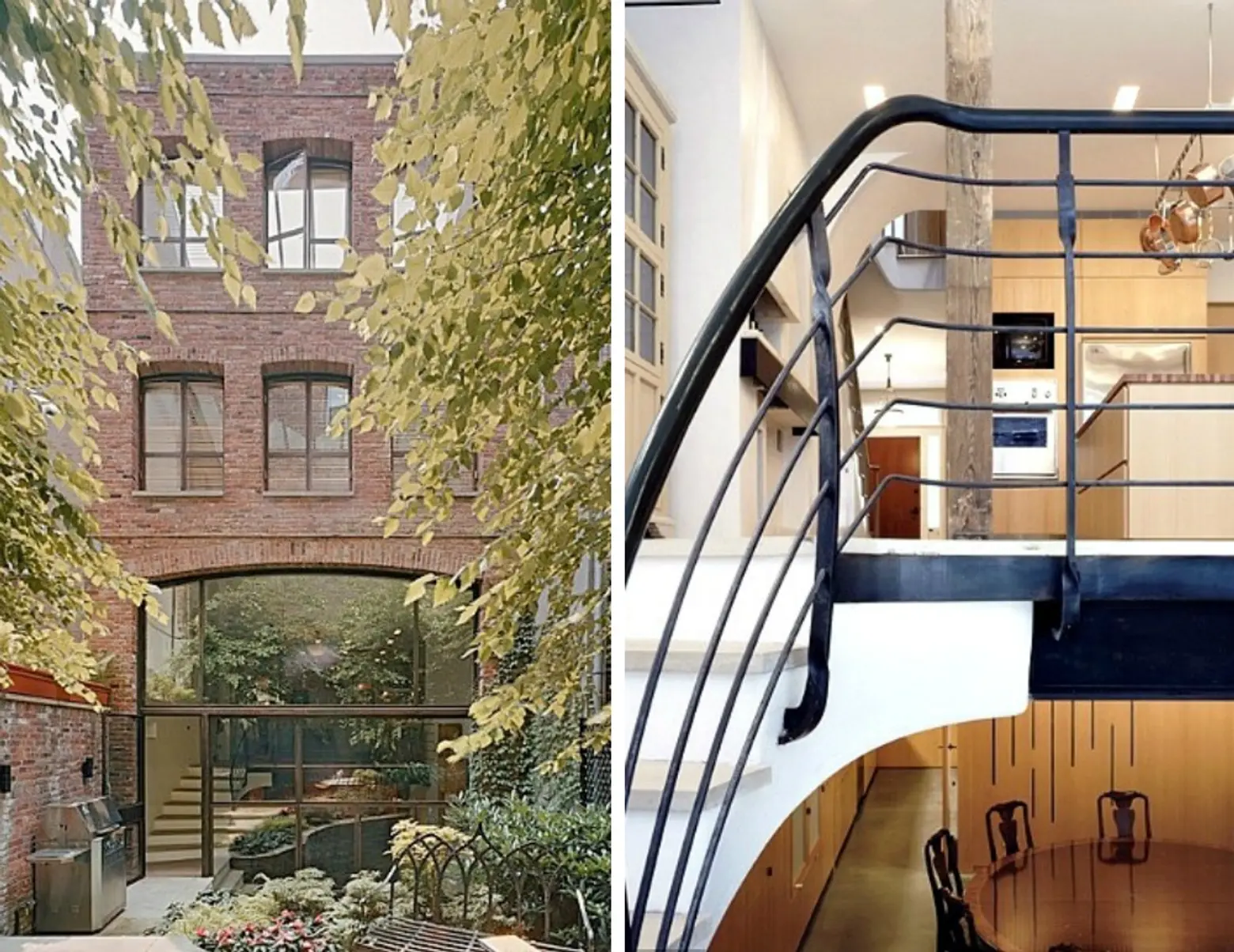
1100 Architect opened up the rear façade with a massive wall of glass on the first floor, which bathes both the basement dining room and first-floor kitchen in light. The new back wall follows the same shape as the original arched brick openings on the upper floors, but introduces a modern glass and steel element. By adding skylights and an artistic glass floor, the firm also brought light into the house vertically.
The blend of old and new is even more striking inside, where the existing wood floor joists and exposed brick walls are juxtaposed with exposed steel beams and curved plaster walls. Light wood paneling and cabinetry provides a warm tone against the industrial steel and geometric architecture.
Like this design? See more work from 1100 Architect here.
Photos ©Peter Aaron/OTTO via 1100 Architect
