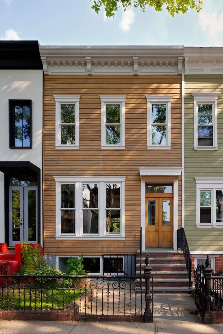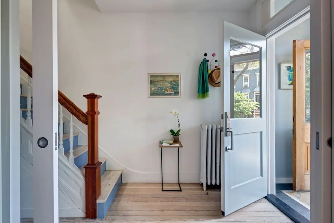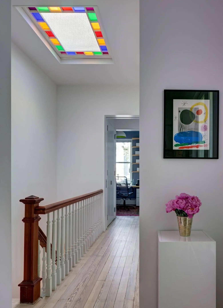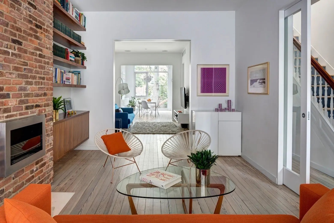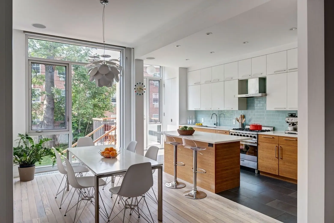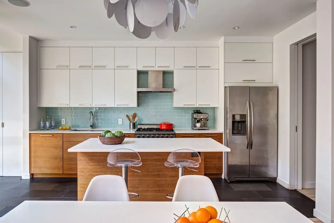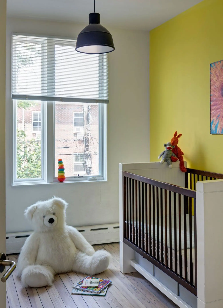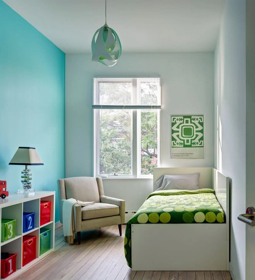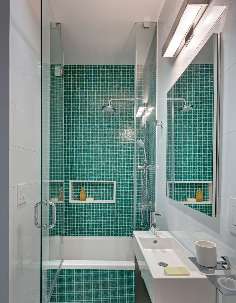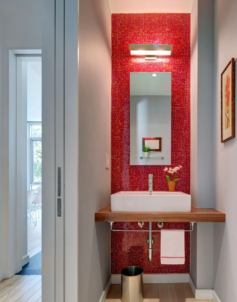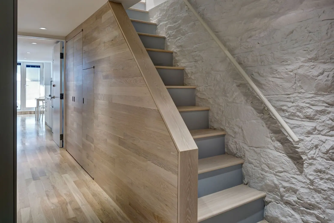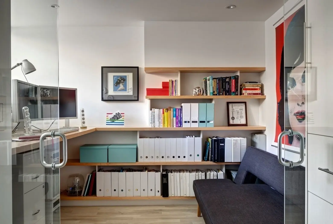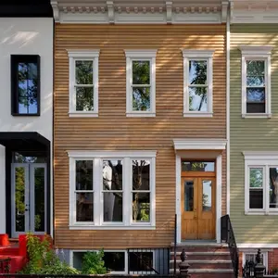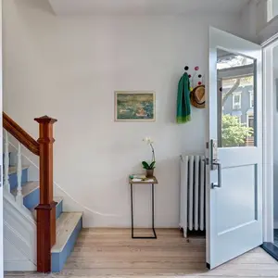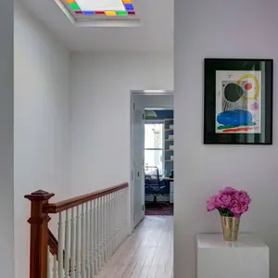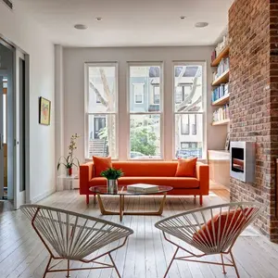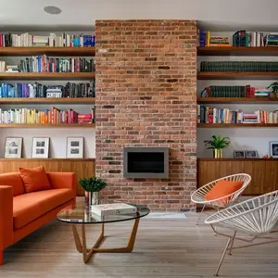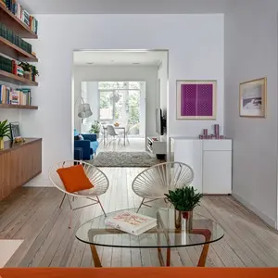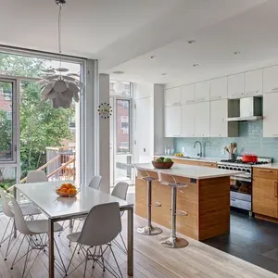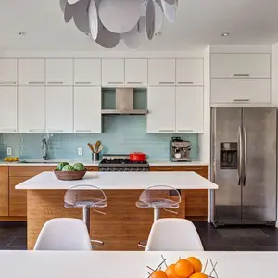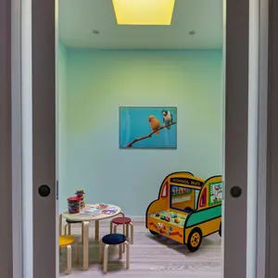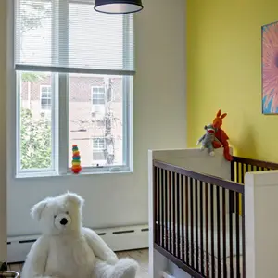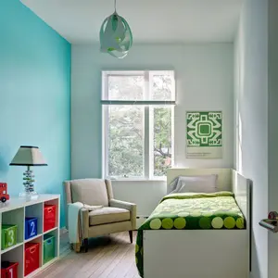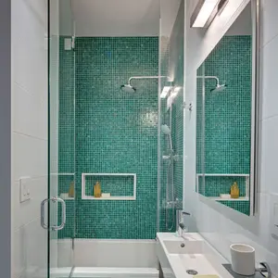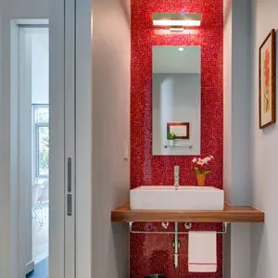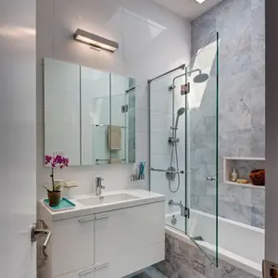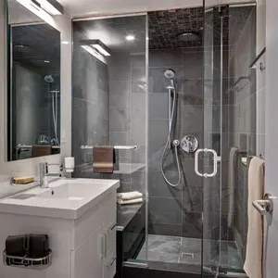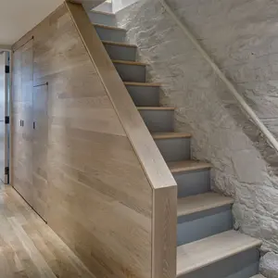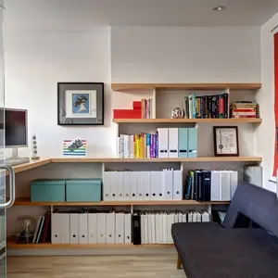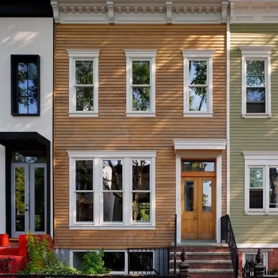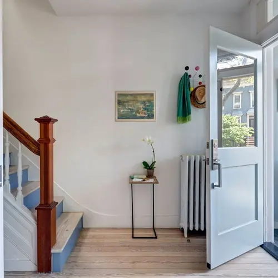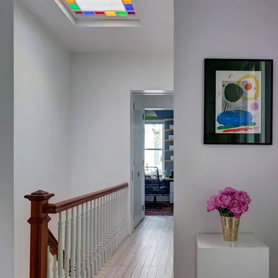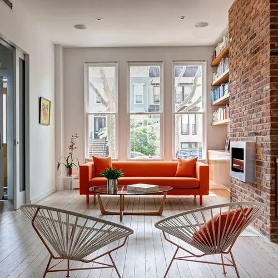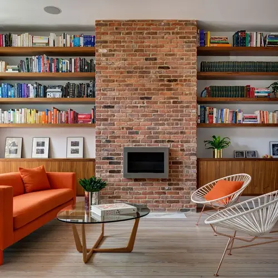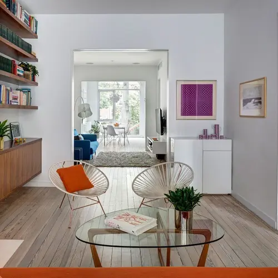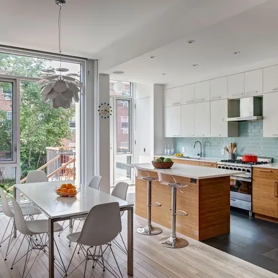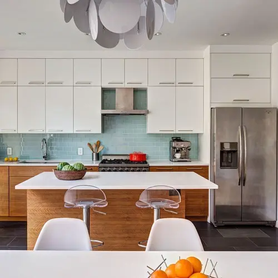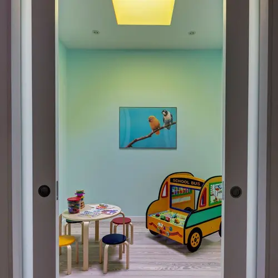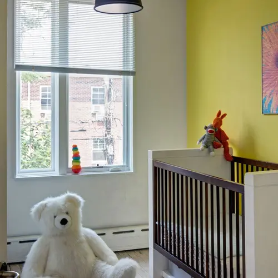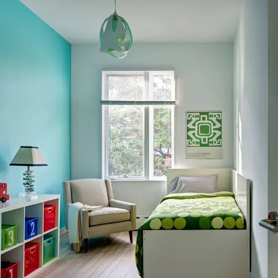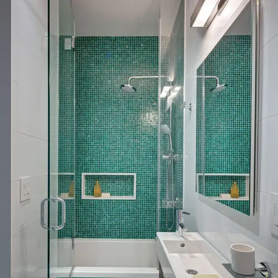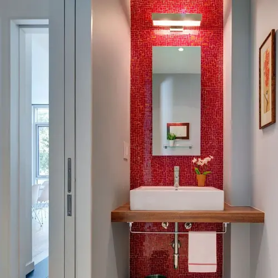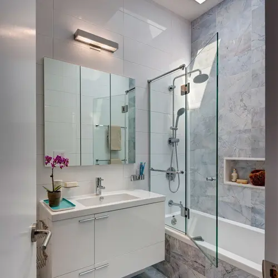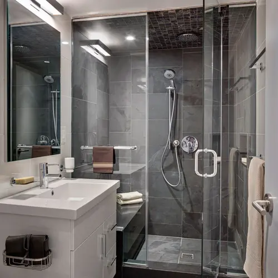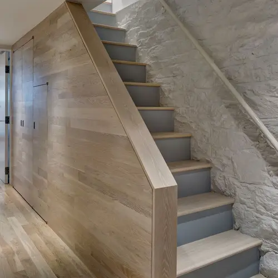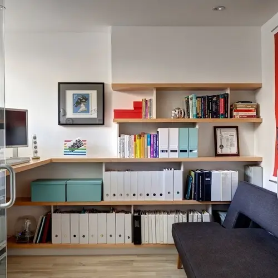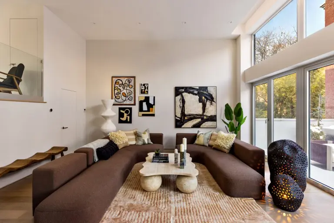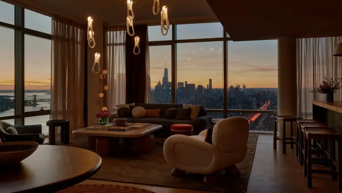Williamsburg townhouse gets a ‘mullet’ reno with business in front and a party out back
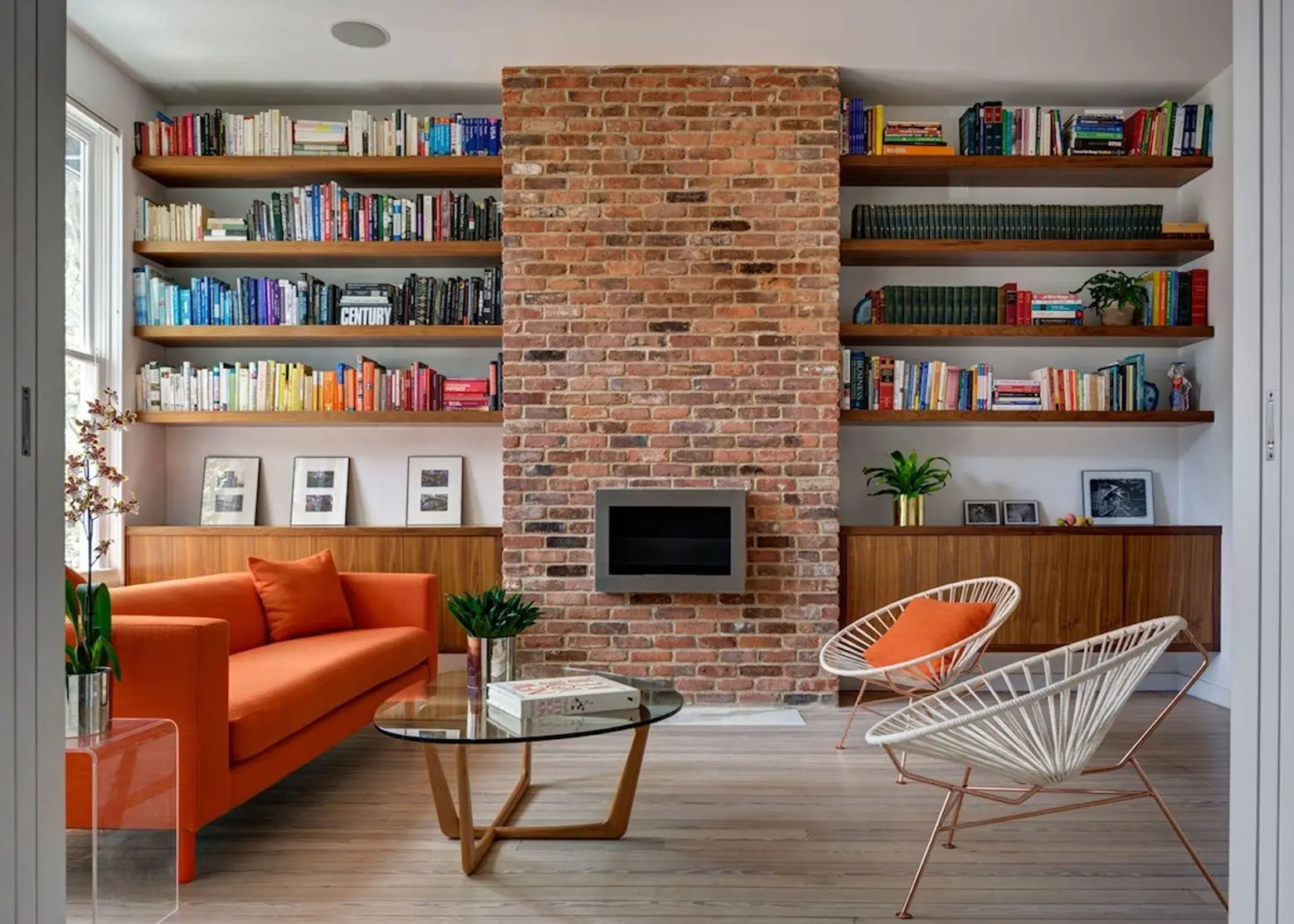
Yes, you heard that right–the architects characterized this East Williamsburg townhouse renovation as having “a mullet strategy” of a “business/historically correct approach in the front and a party/modern attitude toward the back.” The architects, BFDO, were tasked with restoring the facade of a historic wood frame house, while also modernizing and expanding it. The result? A pleasing blend of older historic details with a brightness and openness not often on display in a Brooklyn townhouse.
The front facade was restored to the image the architects found in the 1940s tax photo, with double hung windows, moldings, a traditional cornice and a salvaged double front door. The only modern updates were white cedar clapboard siding and a new center window to bring in more light.
The home came with a rainbow-hued, historic skylight in the stairwell, which inspired the use of bright color in BFDO’s reno.
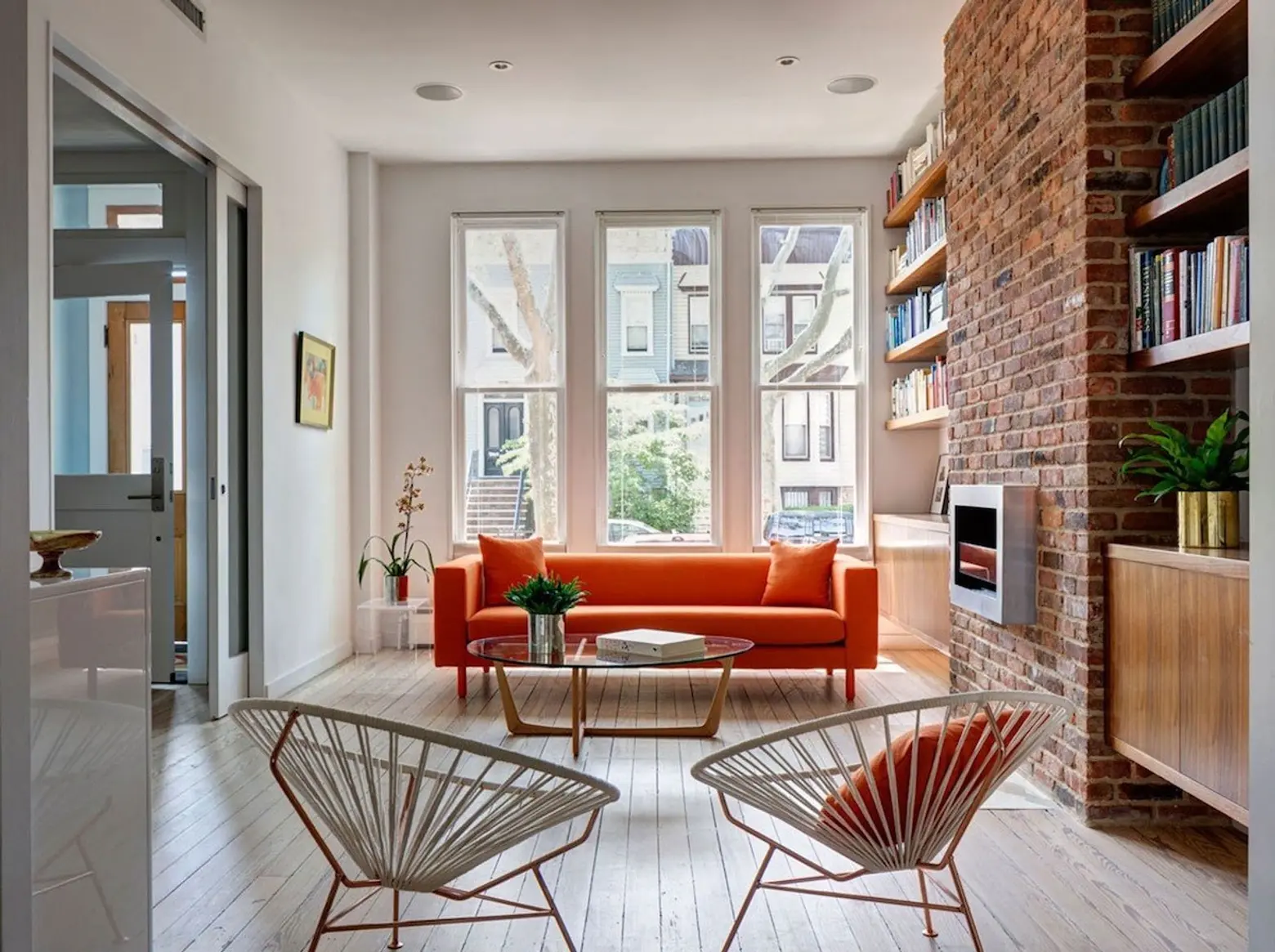
On the first floor, the existing pine flooring was bleached and pickled to give it a modern loft-like effect, while colorful books and furniture, plus walnut shelving, are meant to pop against the white walls.
This floor is divided into three distinct spaces, with pocket doors creating separation while also maintaining an open flow. The IKEA-heavy kitchen has white and walnut cabinetry alongside a dark gray slate tile floor.
Bright, painted feature walls distinguish the upstairs bathrooms and bedrooms.
The red-tiled wall of the powder room and green-tiled wall of the kid’s bathroom provide fun focal points for each small space.
Finally, down on the basement level, that extra window managed to bring in extra light. Large windows and glass doors on the lower levels connect to the backyard, finished with a patio, lounge area and brick barbecue. For a few more images of this fun, mullet-inspired reno, check out the gallery below.
[East Williamsburg Rowhouse by BFDO]
RELATED:
- LOT-EK erects a stunning single-family mega-home from 21 shipping containers in Williamsburg
- BFDO Architects renovated this Brooklyn rowhouse to capture light from every corner
- My 1150sqft: Tour Hungarian tattoo artist Balazs Bercsenyi’s peaceful Williamsburg apartment
Photos courtesy of BFDO
