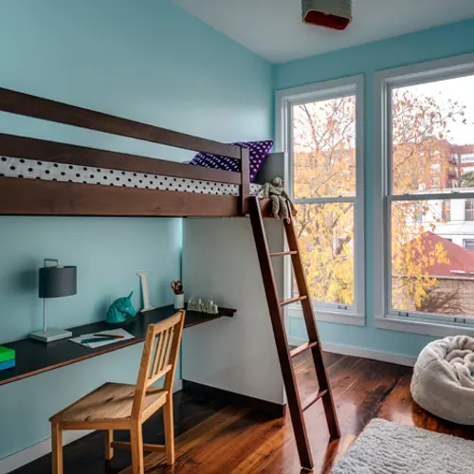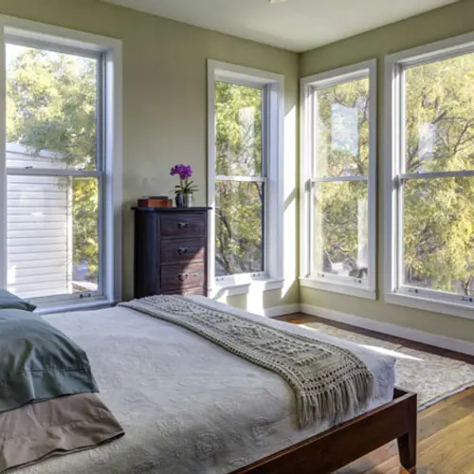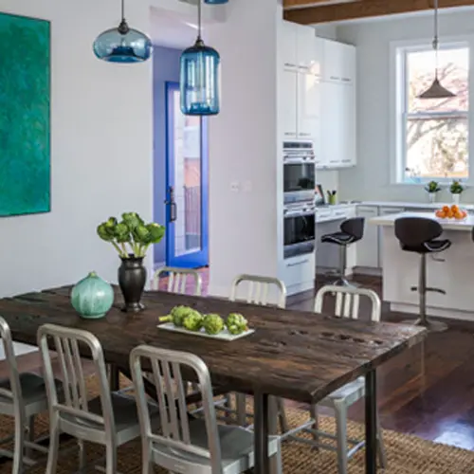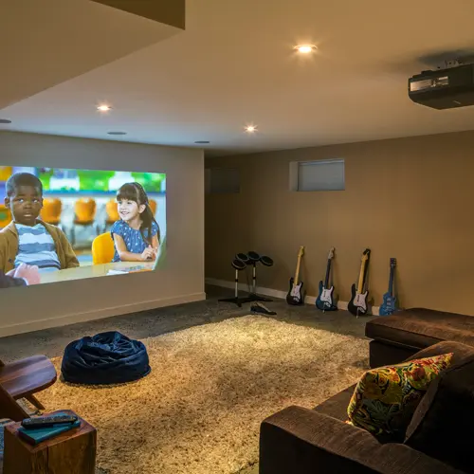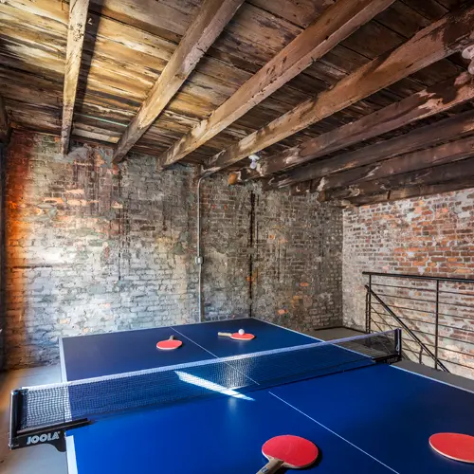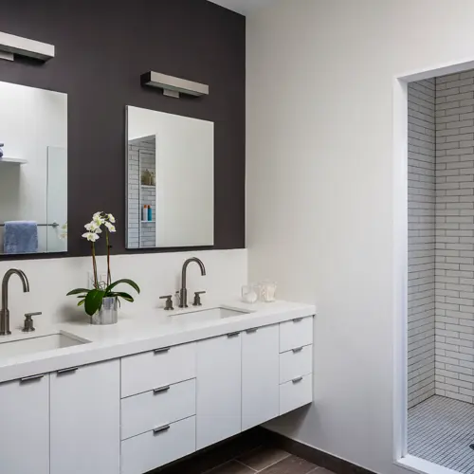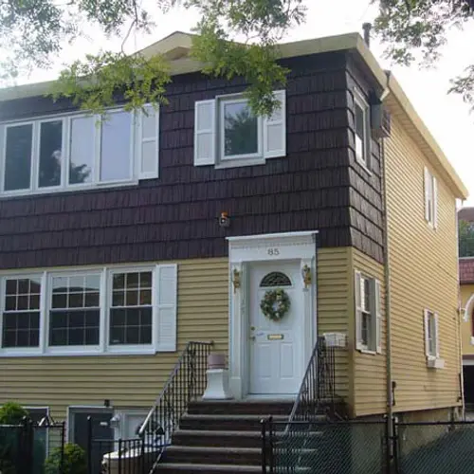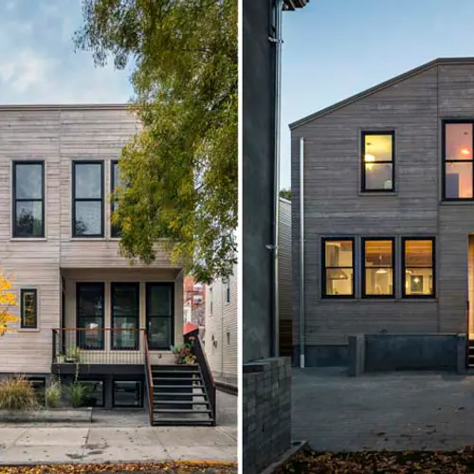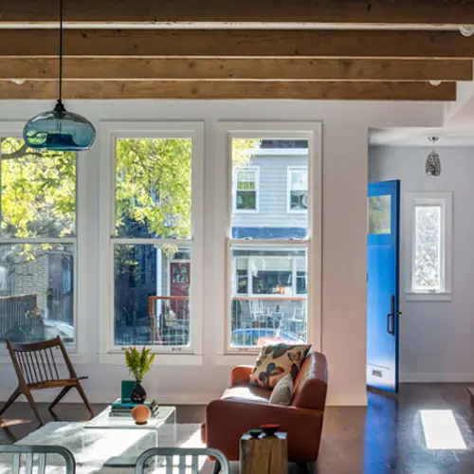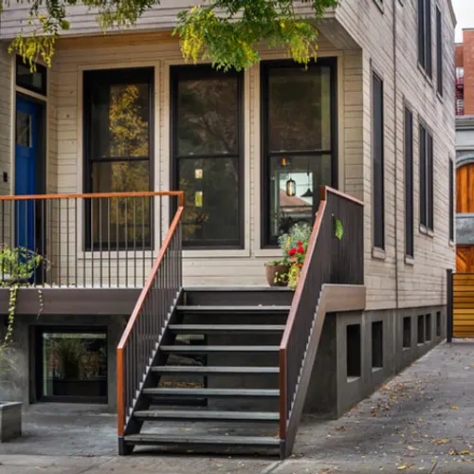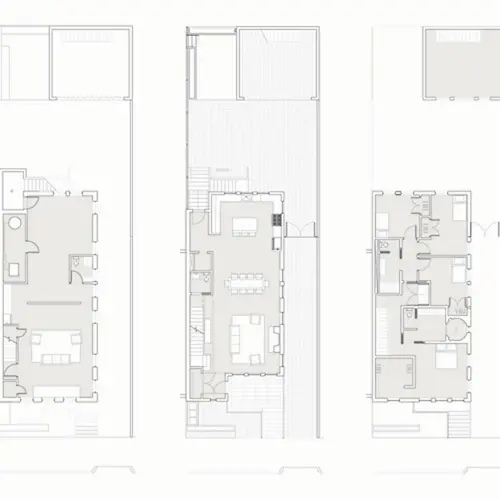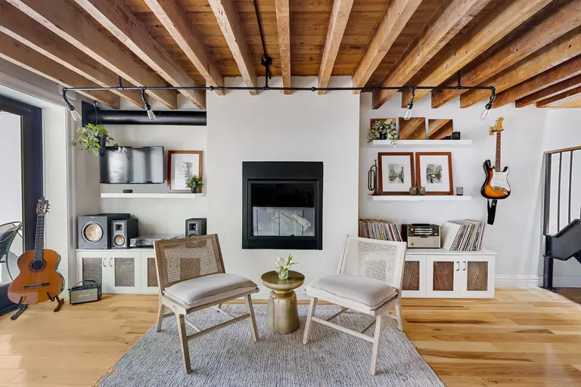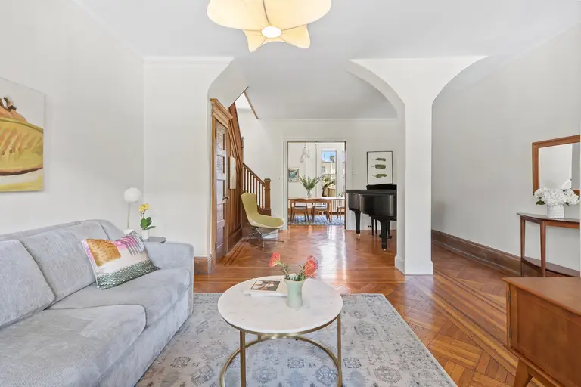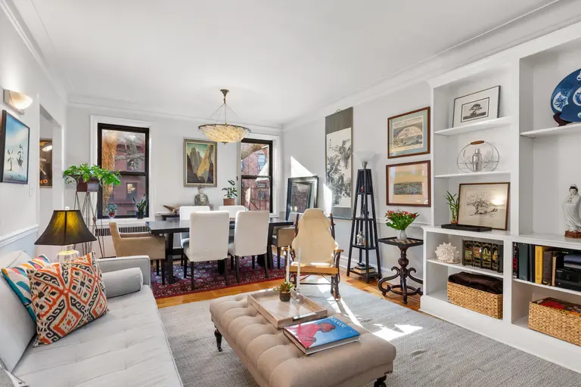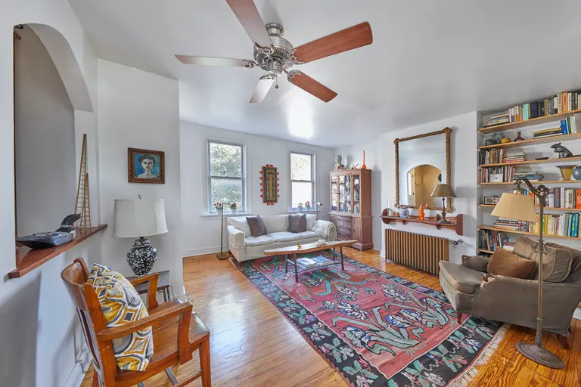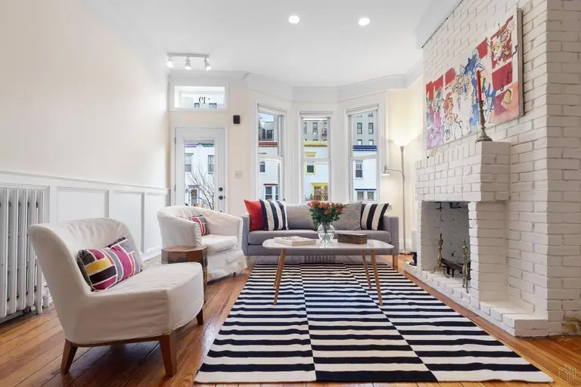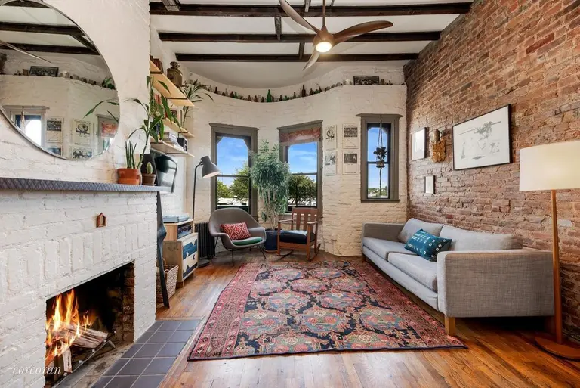Wood-clad Windsor Terrace House Mixes a Modern Layout with Rustic Elements
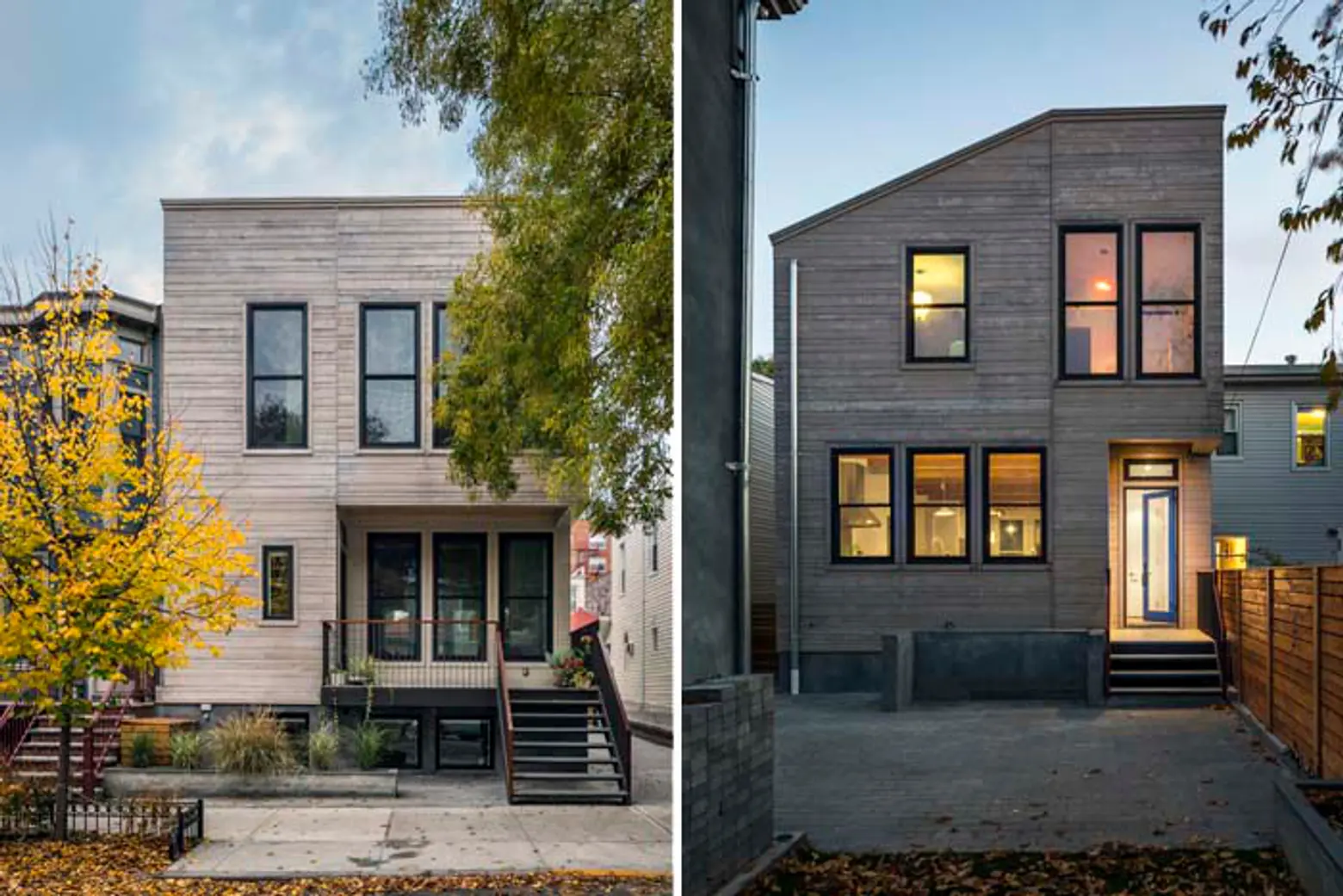
Row after row of wood-framed houses fill the quaint, tree-lined streets of Brooklyn’s Windsor Park neighborhood. Many are decades old and like this cozy home on Reeve Place, require a bit of a face-lift after many years of wear and tear.
In 2013, the owners enlisted the architects at Brooklyn’s Barker Freeman Design Office to give the semi-detached house a makeover, complete with a brand new wood-paneled exterior.
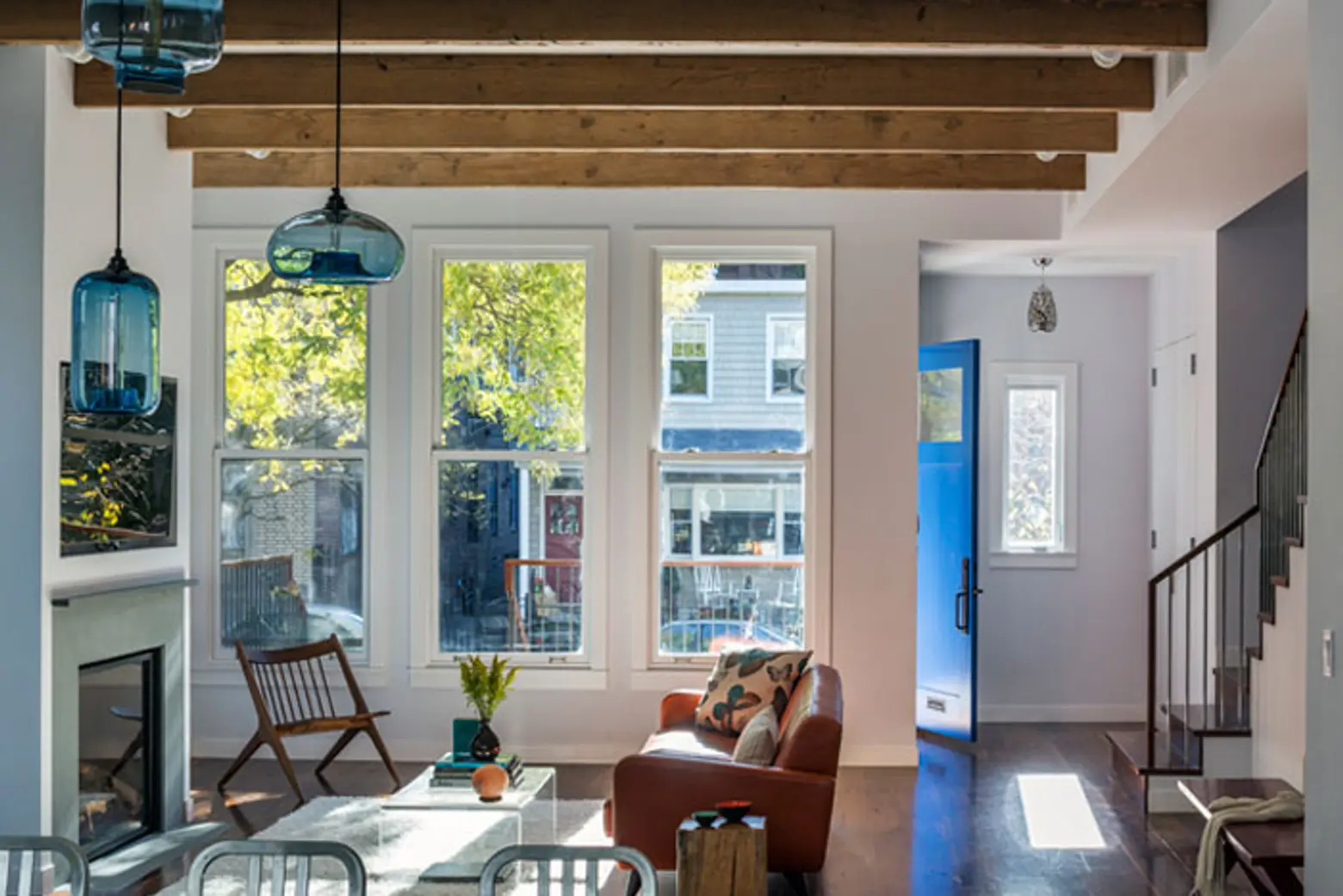
The building was first taken down to its 25-feet-wide frame so it could be expanded to house a family of five who wanted the different living spaces to be open and connected. Each room features a mix of modern elements and more rustic, textured ones, like reclaimed wood-beam ceilings and a stone-wrapped fireplace.
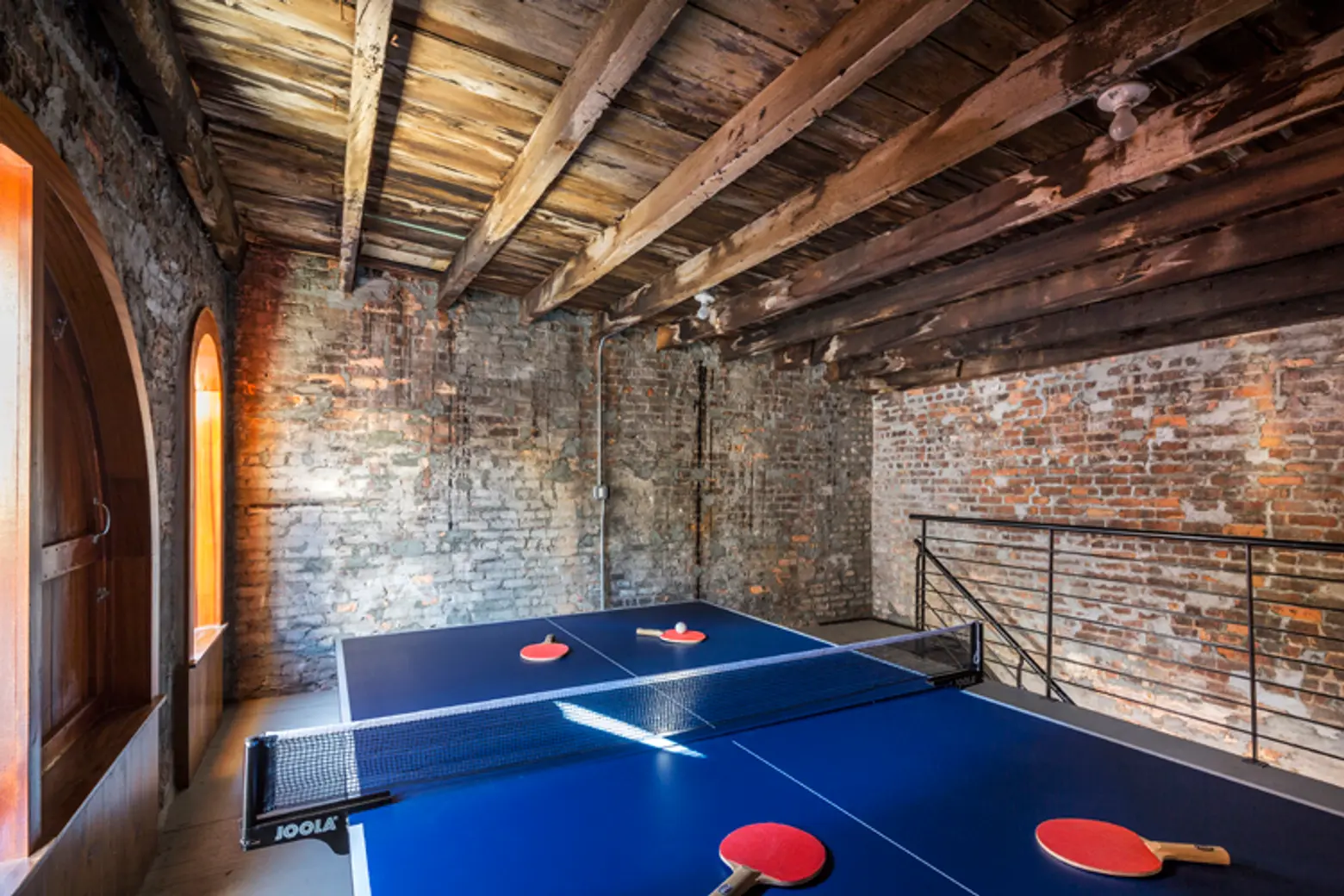
There are two wings on the second floor, one for the parents — which boast views of nearby Prospect Park — and another for the kids. To accommodate its active residents, the house also has a basement rec room which fits a projection wall and space for a ping pong table.
[Via Architizer]
Images courtesy of Barker Freeman
