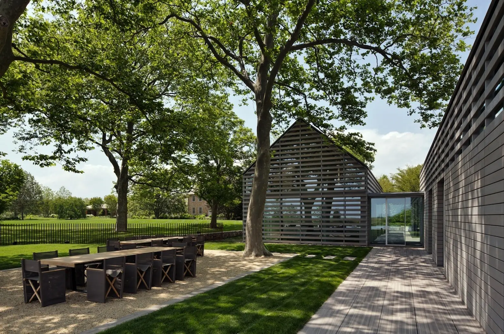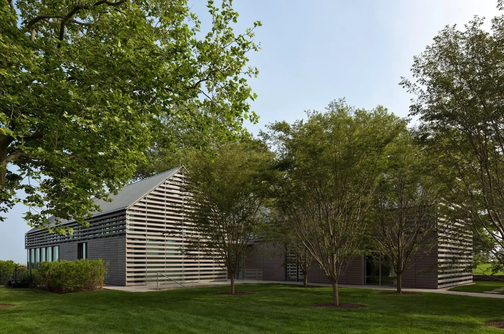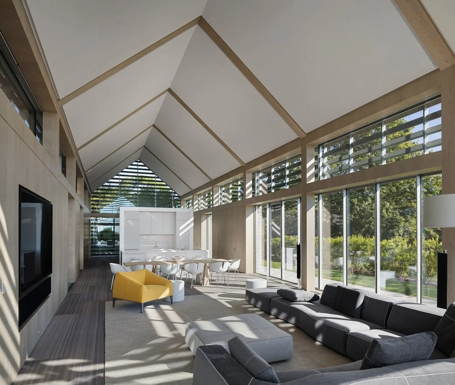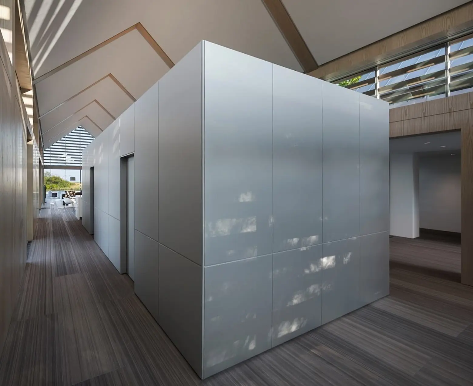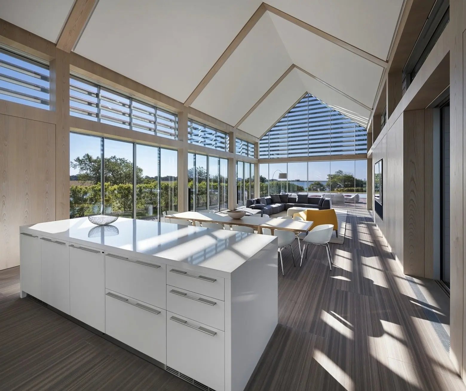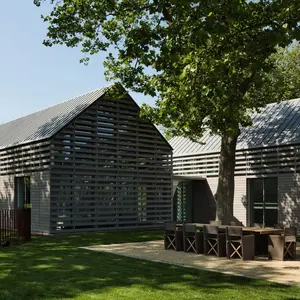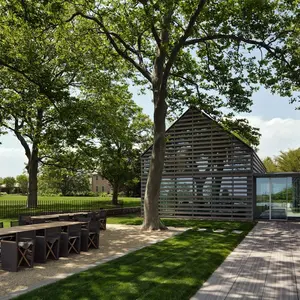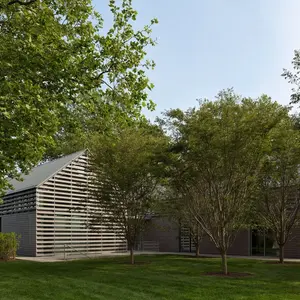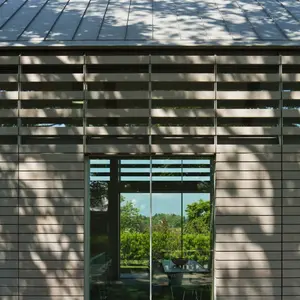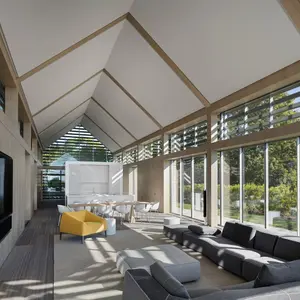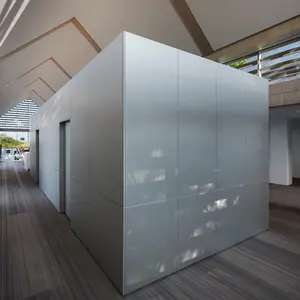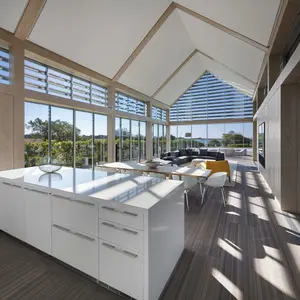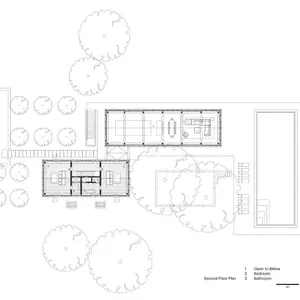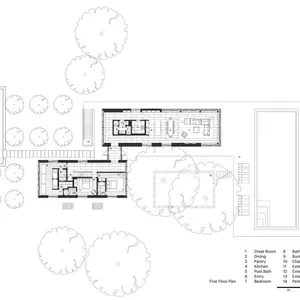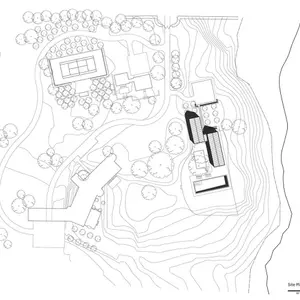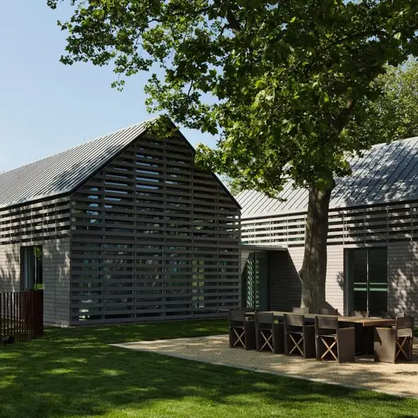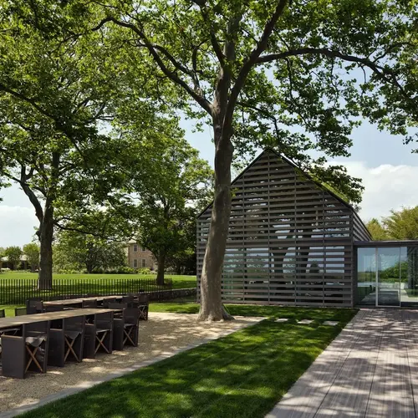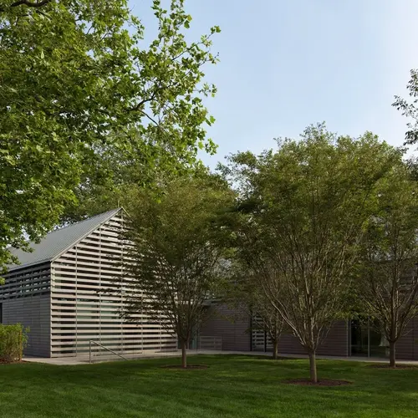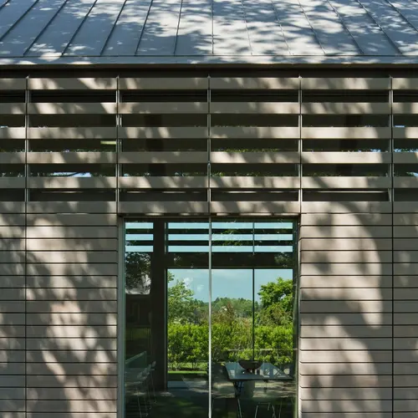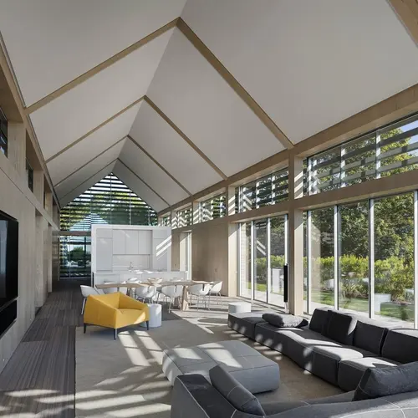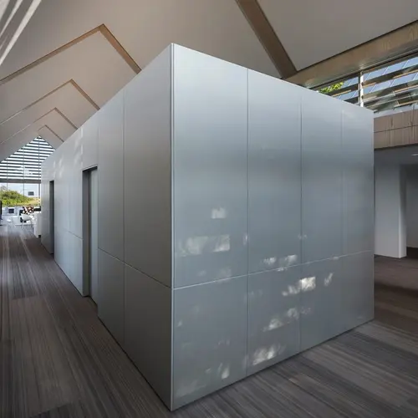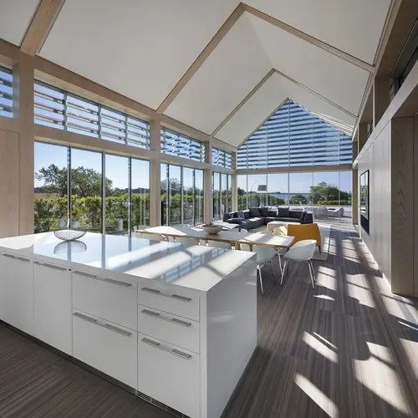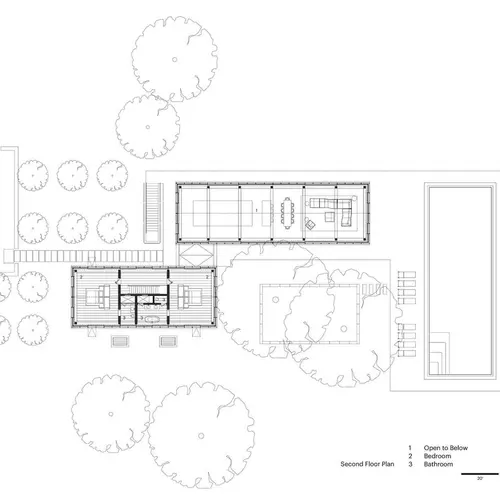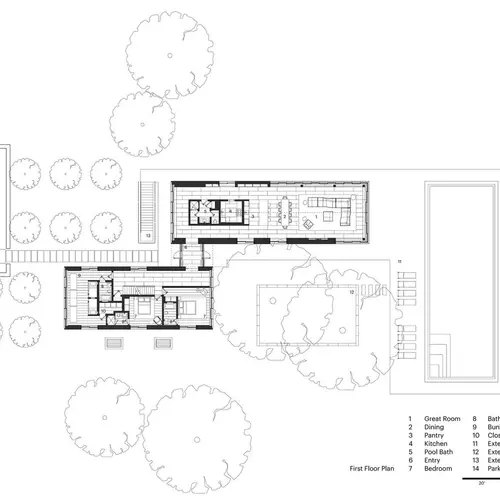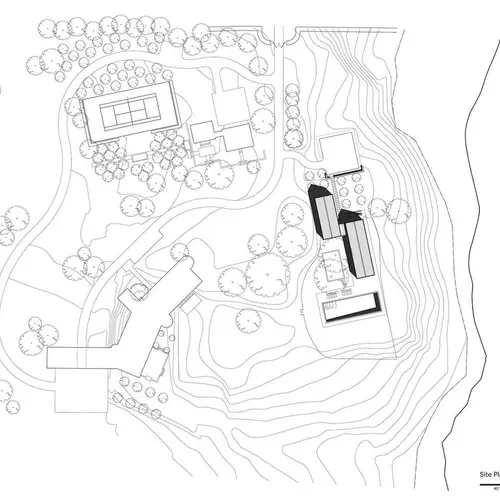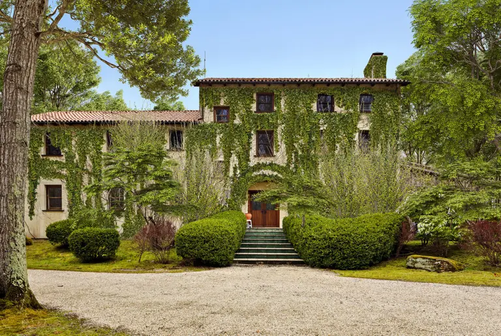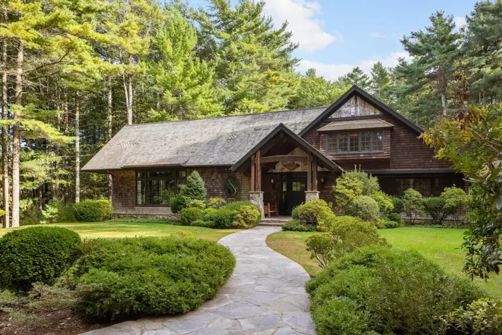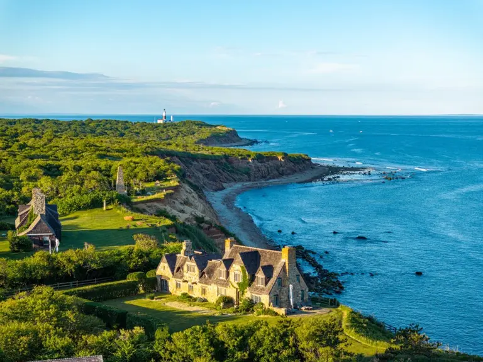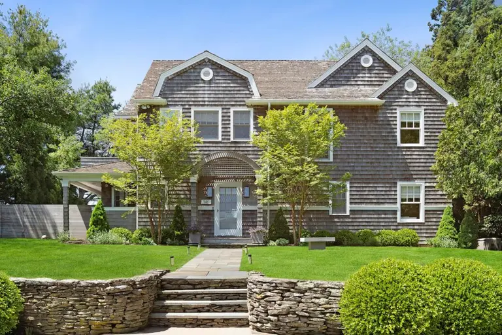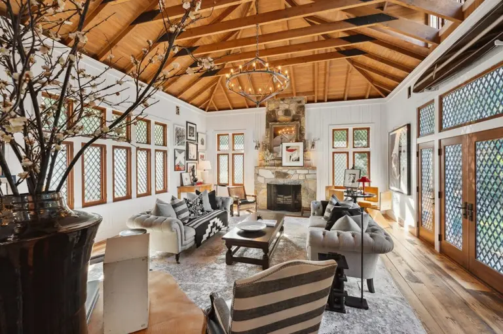Wood slat-covered glass volumes create an elegant interior at this Hamptons guest home
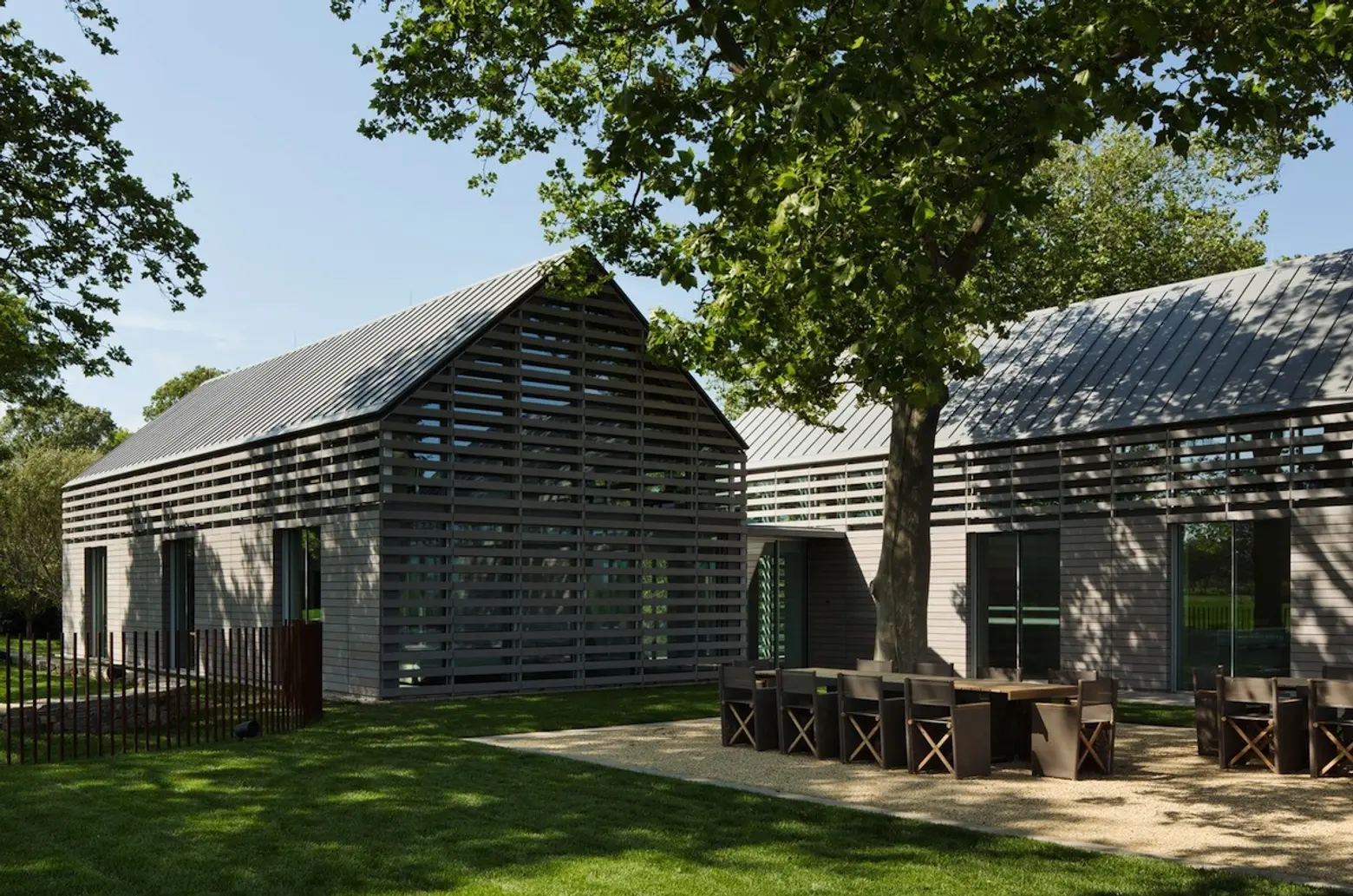
A traditional Hamptons estate, nestled in the hamlet of Wainscott, got this luxurious guesthouse courtesy of Roger Ferris + Partners. The Connecticut-based architecture and design firm sought to create “a luxury reprieve for visitors” and came up with a two-structured, gabled home that looks modest from the outside but feels elegant inside. Each section of the home is dedicated to different uses–public on one side, private on the other–but both structures overlook a pool that faces the oceanfront. With a gorgeous interior and great views, its a guest house worthy of full-time living.
The gable-shaped “volumes” of the house are made of glass, which was then shrouded in wooden slats. According to the architecture firm, the wood-over-glass facade provided “a delicate, layered interior experience while alluding to traditional barn forms in the region.” The humble exterior doesn’t give much of a hint of what’s inside, but from the interior, you have views out toward the surrounding property.
The gable creates a dramatic, double height living space lit by floor-to-ceiling windows. A light wood lines the ceiling and the walls, resulting in a warm, creamy aesthetic inside. The design sought to create a warmth and comfort throughout the interior through a careful selection of materials.
Each side of the home is connected by a gabled hallway which holds a modular interior unit. The architects refer to this as “a perfect rectangular form” which was inserted as a visual and spatial contrast within the lofty space. Inside, it holds the kitchen, pantry and a pool bathroom.
The two primary sections of the house “create a dialogue between public and private life,” the firm says, with the southern section dedicated to cooking, relaxing, and poolside dining, while the northern section contains the more intimate bedroom and bathing spaces. Overall, Roger Ferris + Partners worked to design a “contemporary interpretation of a traditional form,” by recalling the traditional barn structure but elevating materials like wood and glass. We think they succeeded. You can also see their site plans for the project in the gallery below.
[Guest House via Architizer]
RELATED:
- Rural farmhouse meets urban loft at this Hamptons guest house by TA Dumbleton Architect
- Doon Architecture turned a run-down A-frame cabin into a family-friendly Hamptons home
- East Hampton’s ‘Driftwood House’ employs traditional Japanese charred wood techniques
Photos courtesy of Roger Ferris + Partners
