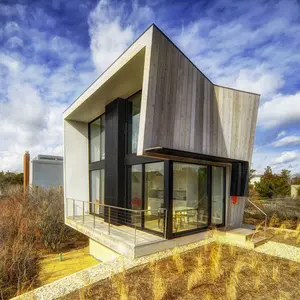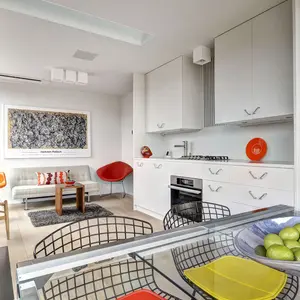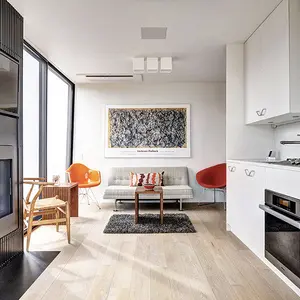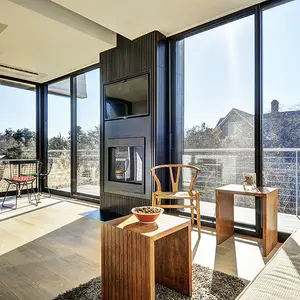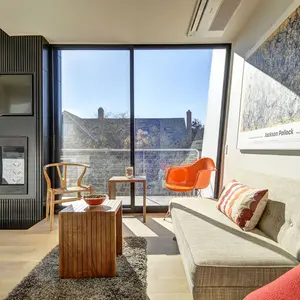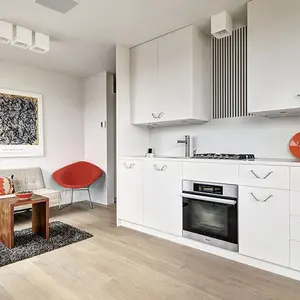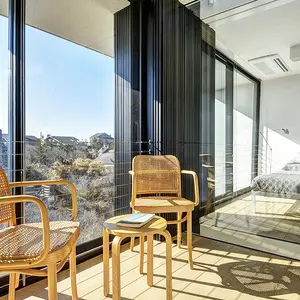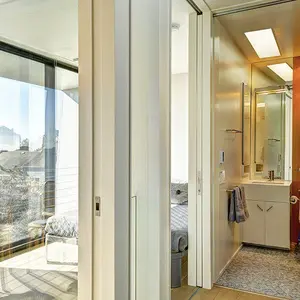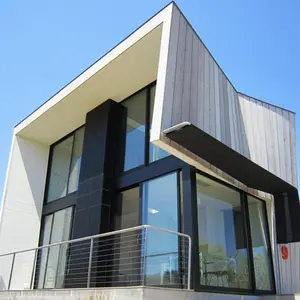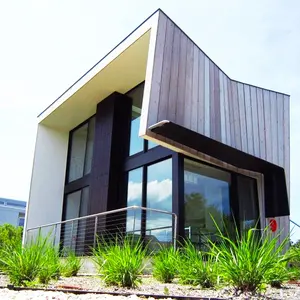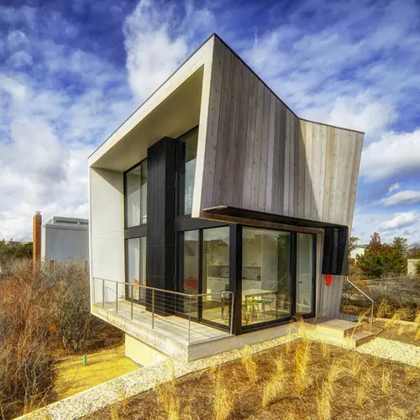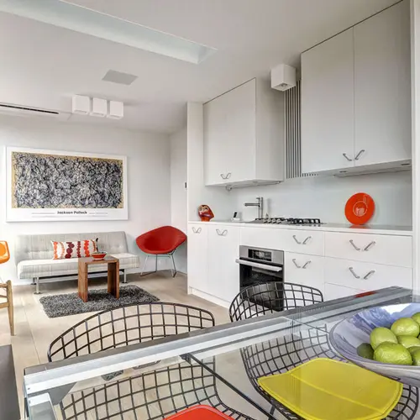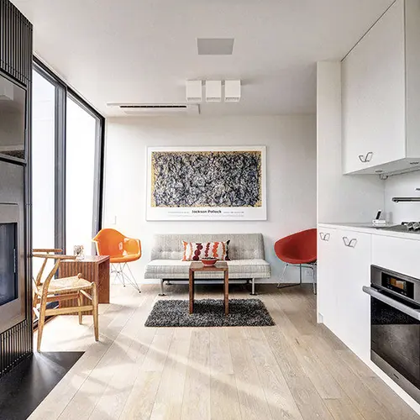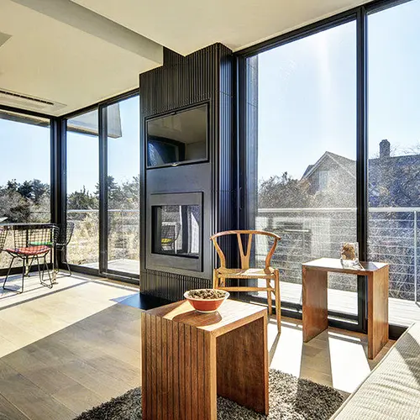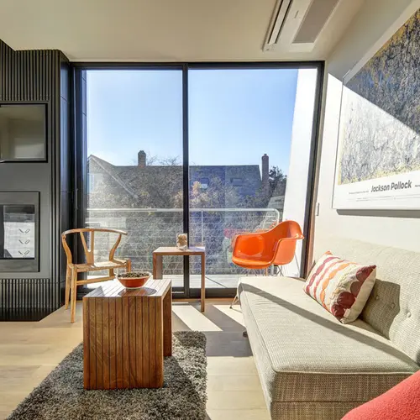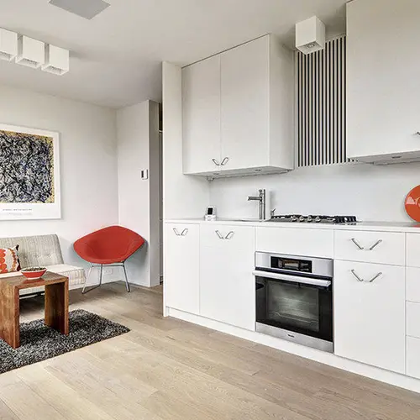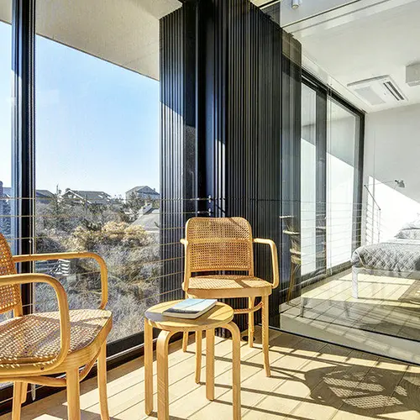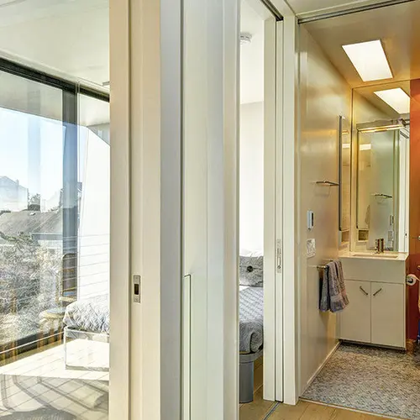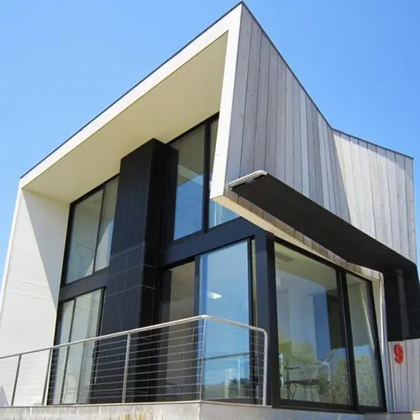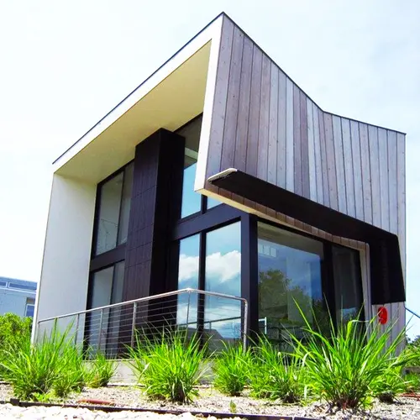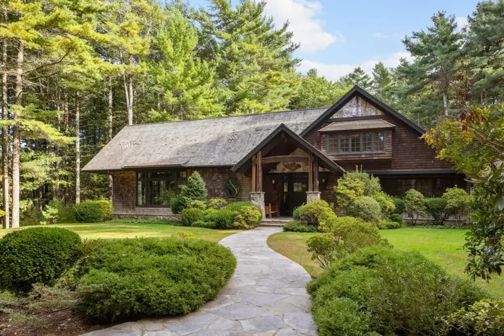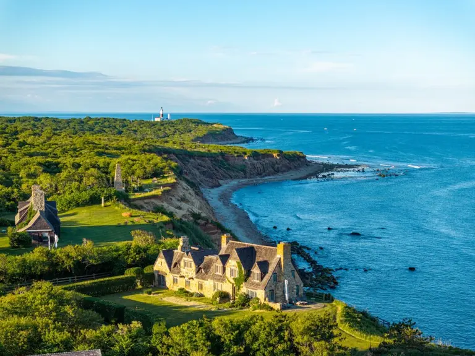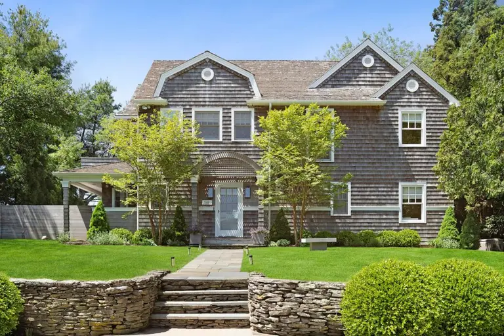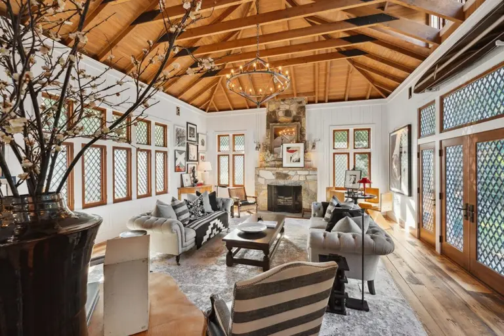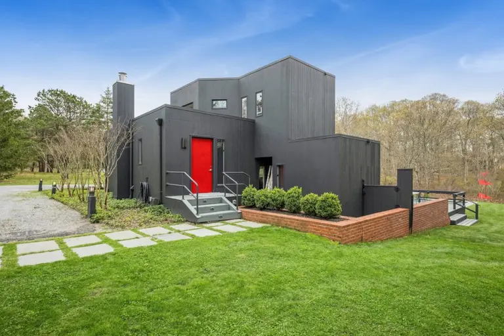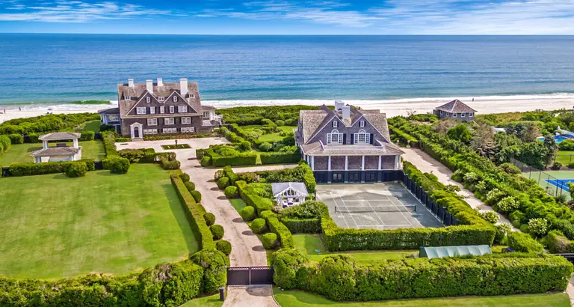You Can Own This Energy-Efficient Beach House Designed by Bates Masi + Architects
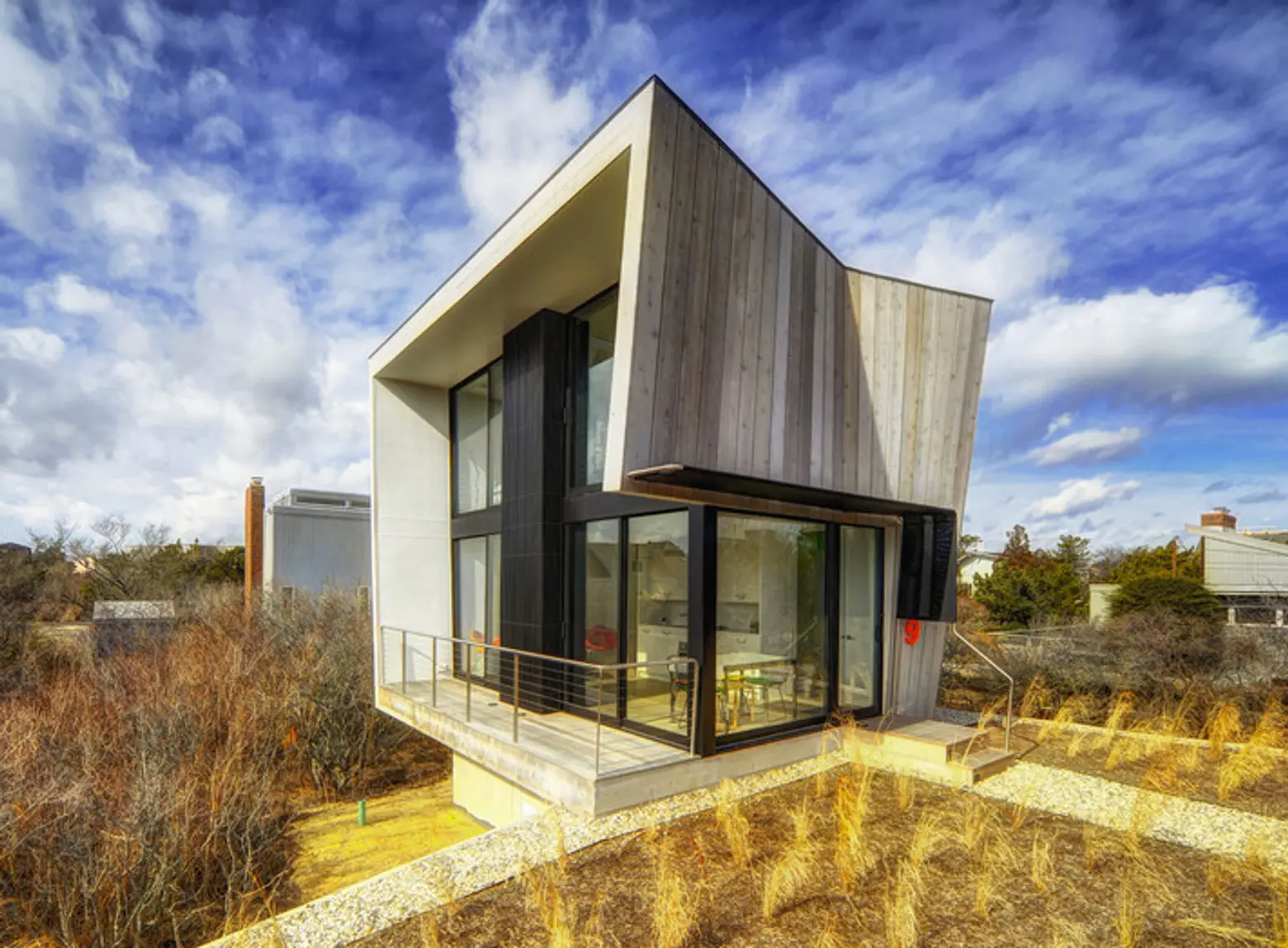
If you’ve been following our site from the start, you know that we love the rustic-meets-modern works of Bates Masi + Architects. So you can imagine our excitement when we were told that this small but stunning retreat, just steps away from the ocean, is now up for sale. Simply named the ‘Beach Hampton House’, this structure situated on the shores of Amagansett is a study in geometry and space at just 600 square feet, and offers luxurious seaside living with a minimal footprint.
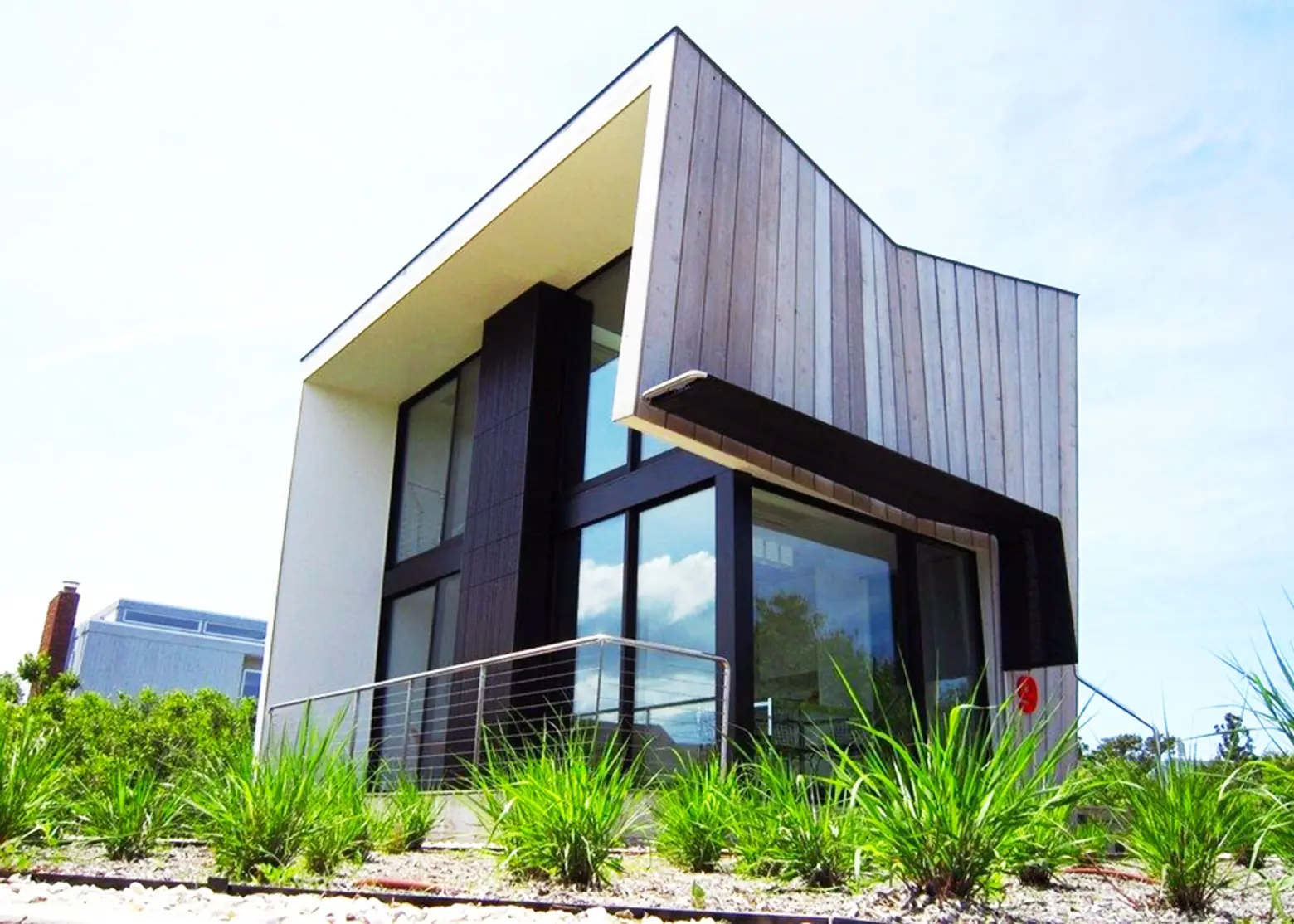
The story of this house began 40 years ago when a couple purchased a quarter acre of land just 500 feet away from the Atlantic Ocean. Unfortunately, when they finally decided to build, the state, county and town codes had evolved, and what was bought as a buildable lot, now required extensive negotiation on their part. The architects were ultimately allowed to construct only 600 square feet, and with these limitations they decided to experiment with the home’s geometry to open up the space.
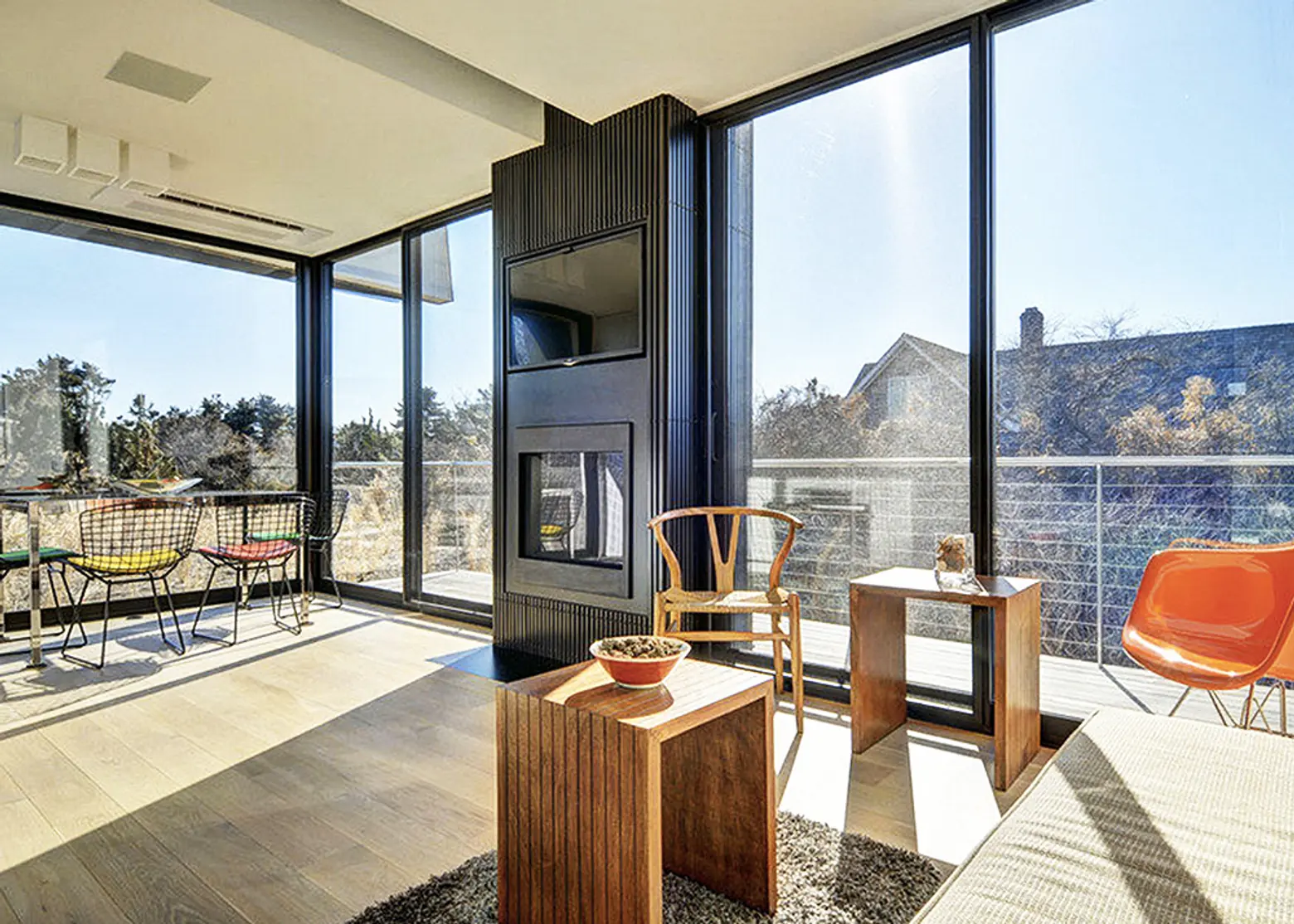
The beautiful Beach Hampton House‘s two-stories are designed to maximize natural light and views onto the deep blue sea and sky. It features floor-to-ceiling windows that help the spaces appear bigger, brighter and more open. Many of the wall partitions are built from glass, following the same core design principles, and allowing for a blending of spaces without the total compromise of privacy.
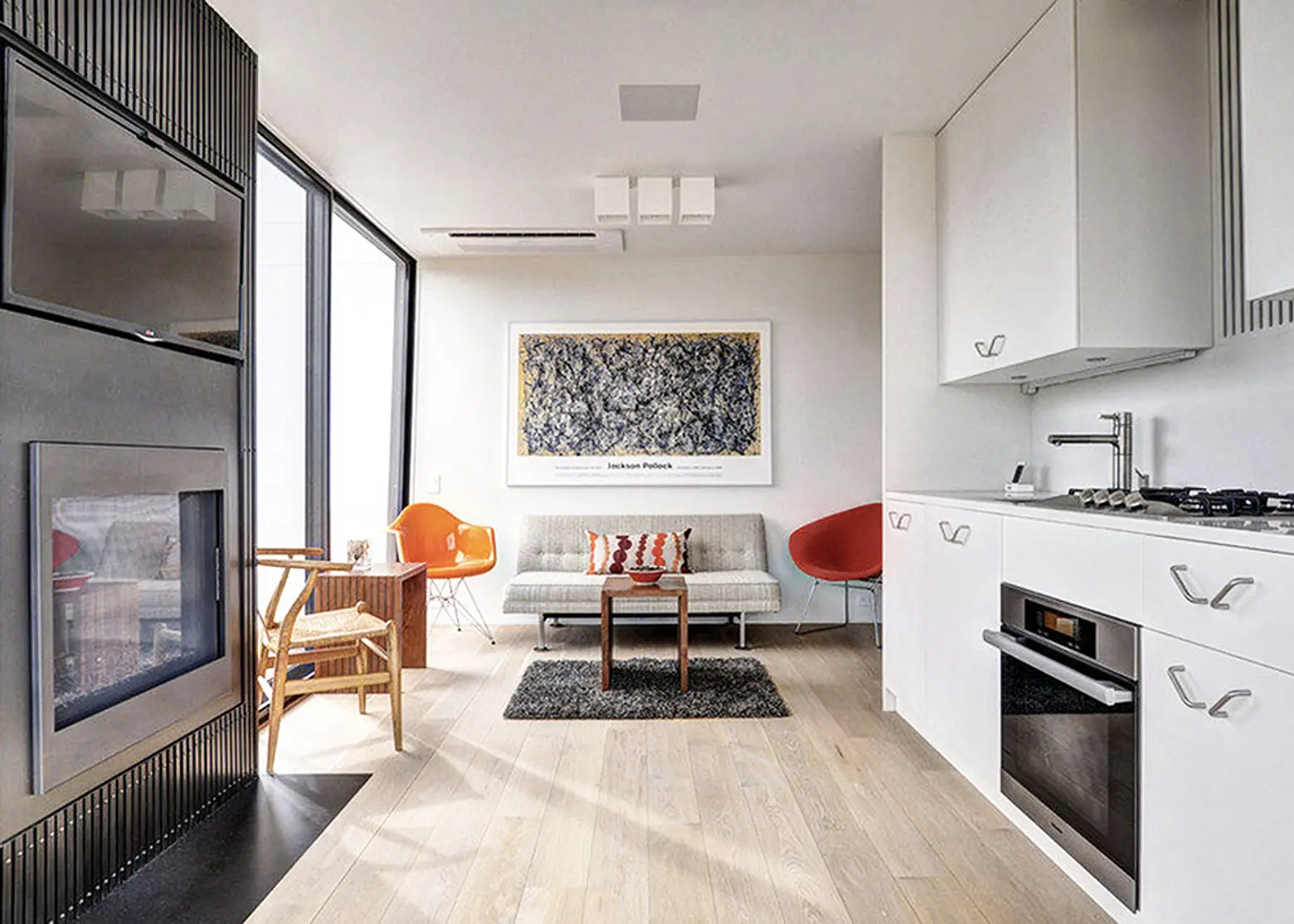
In order to address the restrictive height requirements, the home’s floor and roof plates are engineered to be as thin as possible. Traditional ductwork is eliminated and each space employs an individually controlled mechanical unit that yields for a higher energy efficiency. This unique way of designing each space may be more complex, but is far more sustainable.
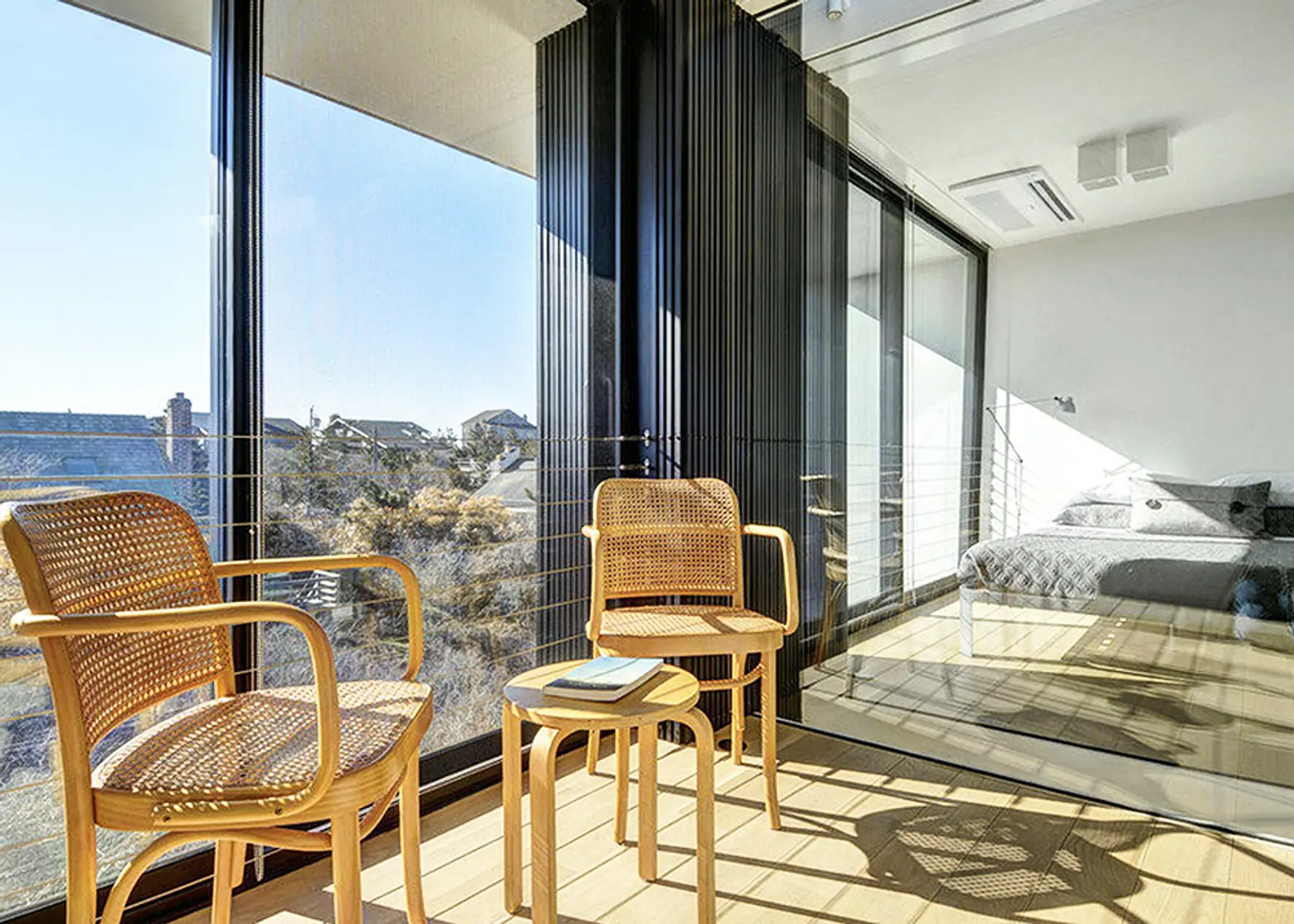
Part of the approval process included a storm water control and sanitary system placed within a raised portion of the site, and the architects thoughtfully hid the systems away under plantings of native grass.
Bates Masi + Architects stunning Beach Hampton Home is up for sale for $1.8 million.
Browse more projects by Bates Masi + Architects on their website.
[Listing: 9 Ocean Lane by Vicki Thompson at Corcoran Group]
Images courtesy of Bates Masi + Architects and the Corcoran Group
