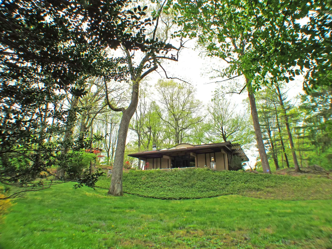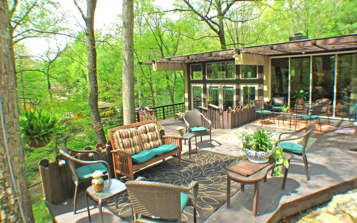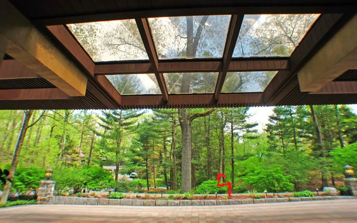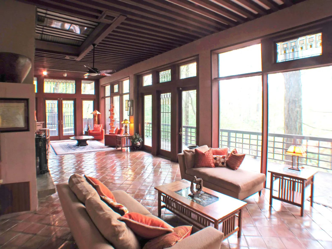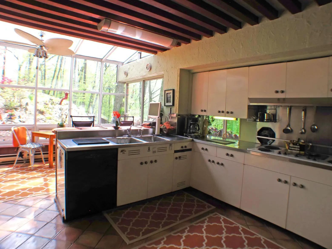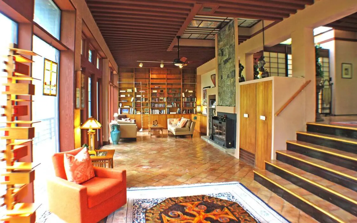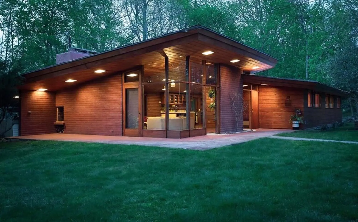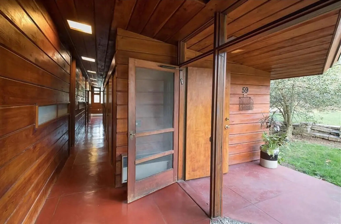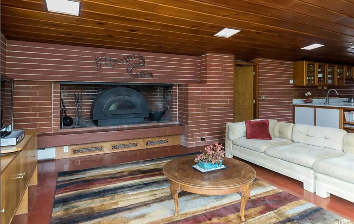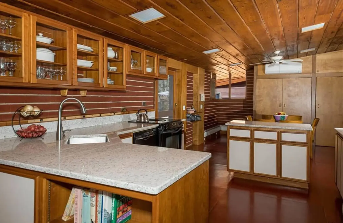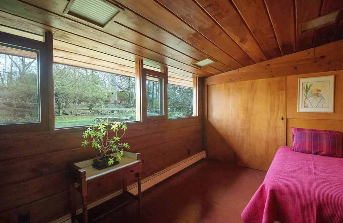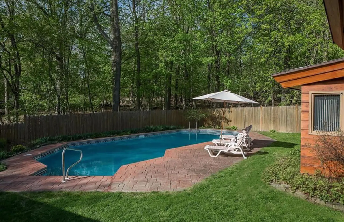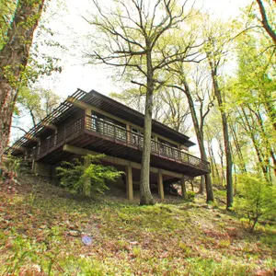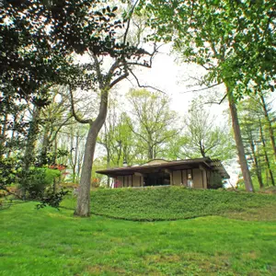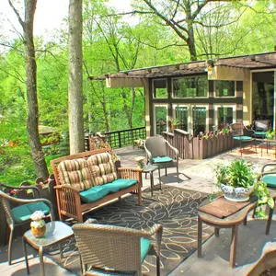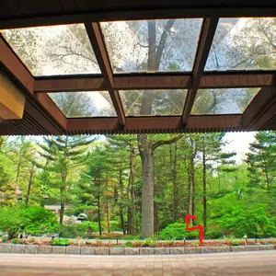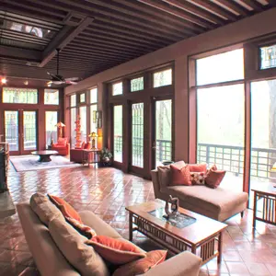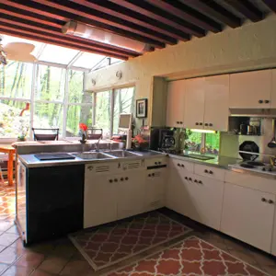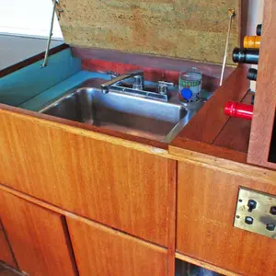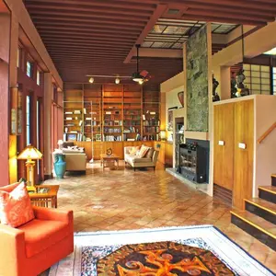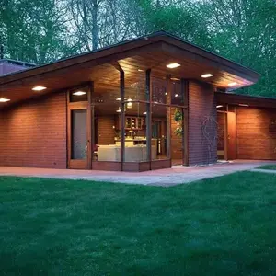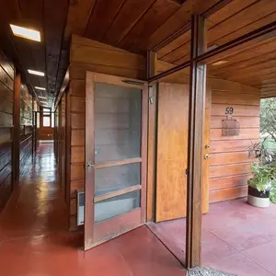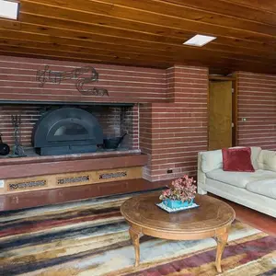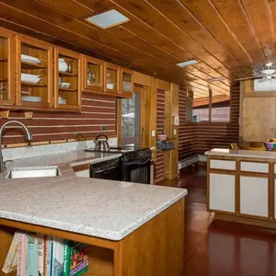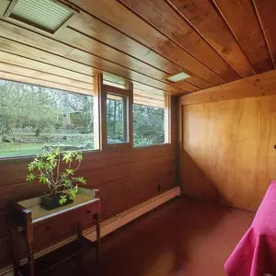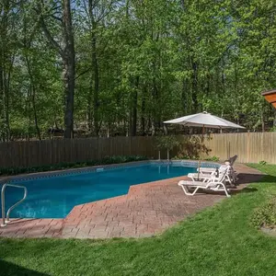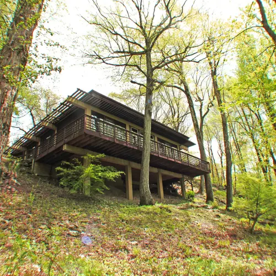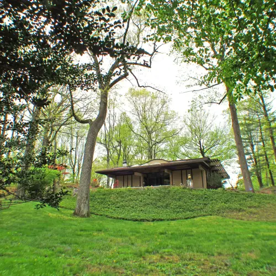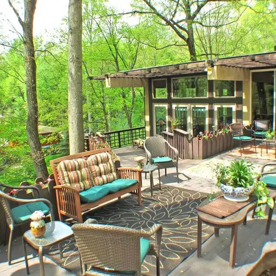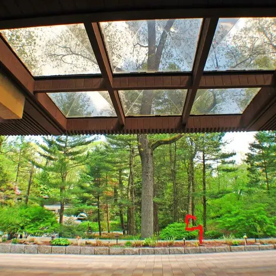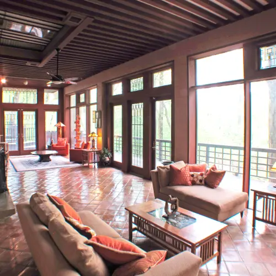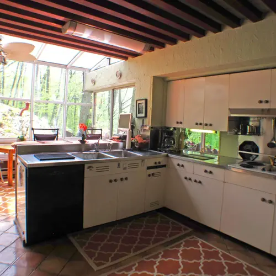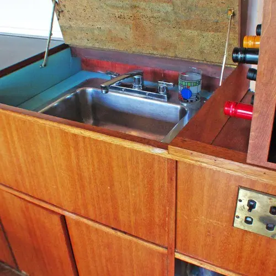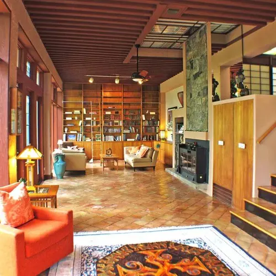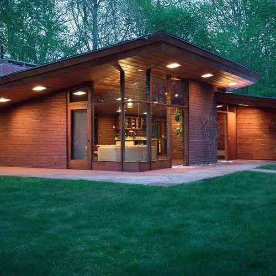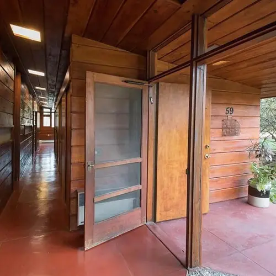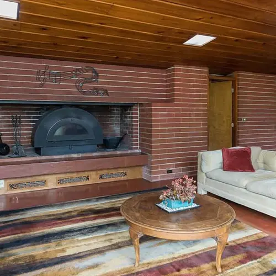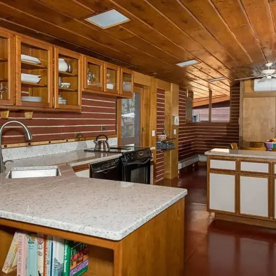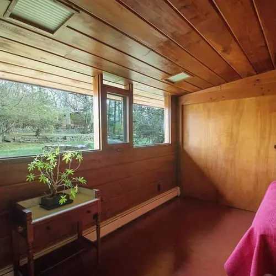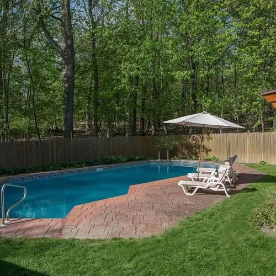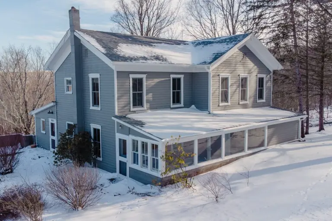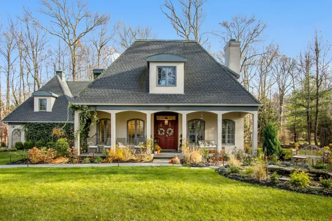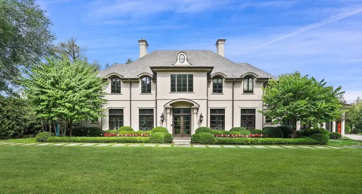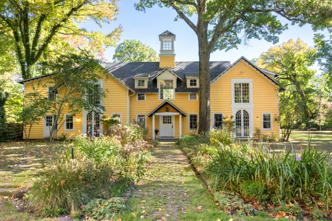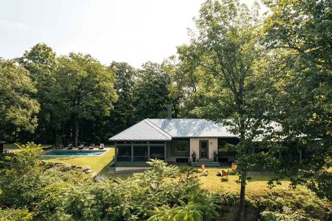You can own two Westchester homes designed by Frank Lloyd Wright students
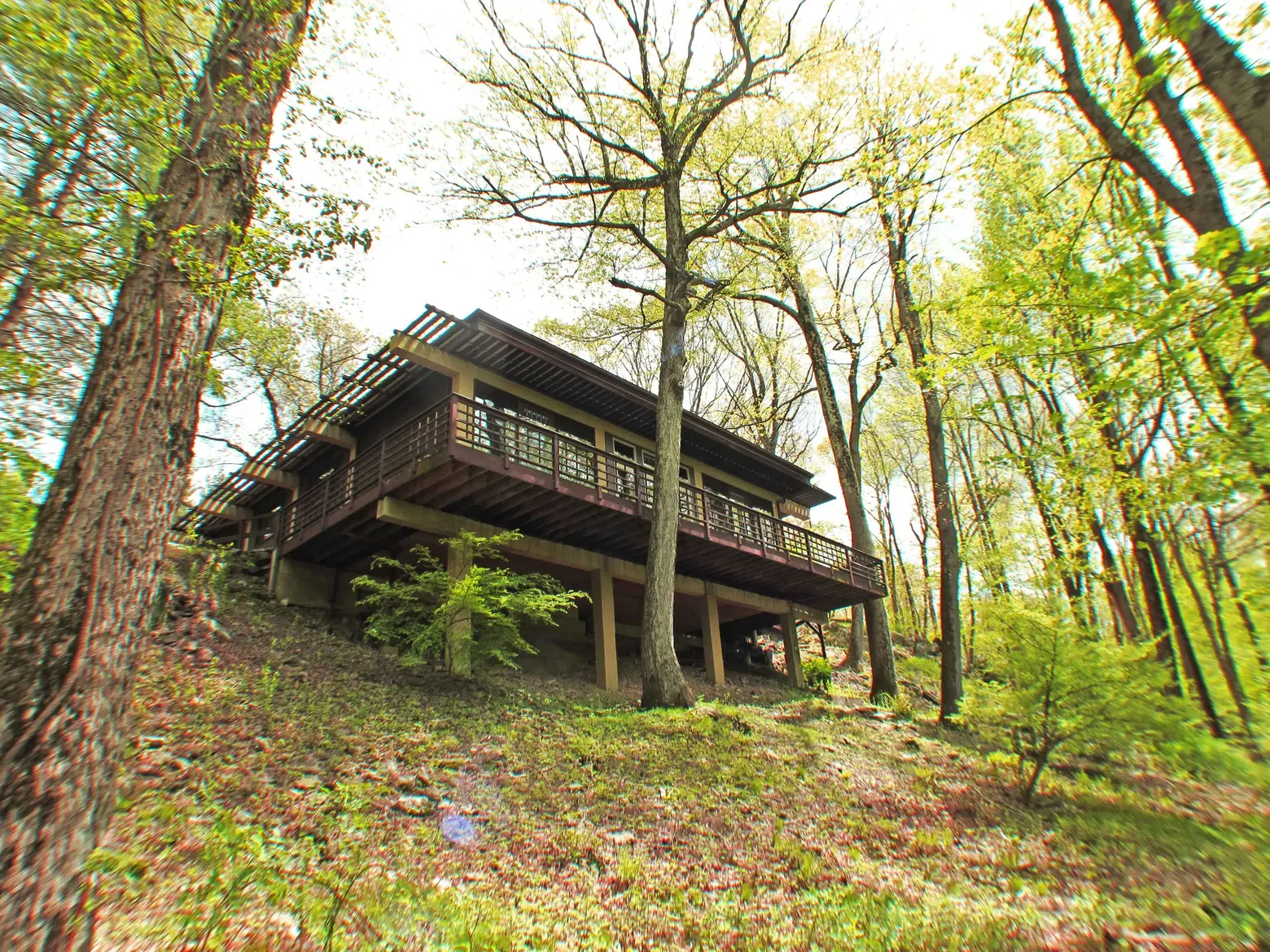
It’s rare to own a home in the style of Frank Lloyd Wright, but here’s two just outside of NYC in Westchester County. Brownstoner showcased the homes, both designed with Wright’s “Usonian” ideals in mind–affordable homes integrated skillfully with the landscape. The first, in Pleasantville, is known originally as the Silson house and was designed in 1951 by architect Kaneji Domoto, a Wright student. It’s located within the actual Wright-planned community now known as the Usonia Historic District and asking $1.2 million. The second is a home designed by architect David Henken, another Wright disciple. Located in Dobb’s Ferry, with the same seamless connection to nature, it is listed for $1.049 million.
The Pleasantville home is a four-bedroom, three-bath property nestled in a community that began with a site plan designed by Wright in 1947. The idea was to construct modest homes on circular one-acre lots. Domoto, who designed the home, was also a landscape architect, meaning that the connection to nature would not be overlooked.
He planned this house with the “Usonian principles” in mind, meaning big, open views from the living room onto the surrounding landscape.
The kitchen follows the same ideals of integration and was designed directly into the living space.
The interior is reminiscent of Wright’s most striking homes, with rich wood and glass details throughout. Rooms are lined with built-in shelves, beamed ceilings, and Wright-inspired stained glass.
The Dobb’s Ferry home holds four bedrooms and two bathrooms and was completed in 1953. Architect David Henken also followed the Usonian principles, as horizontal wood paneling and plentiful windows emphasizing the outdoors.
The massive fireplace, serving as the living room’s centerpiece, was a typical Wright-inspired feature. The architect had advocated for fireplaces to be integrated into the masonry of the actual building.
The kitchen was kept close to the living room, and the bedrooms were left small with built-in shelving.
One addition to this property, not necessarily envisioned as a Usonian principle: the pool. It looks like a great modern perk considering the rest of the home, and Wright’s vision was well preserved over the decades.
[Listings: 59 Beechdale Road by Coldwell Bankers and 29 Usonia Road by Houlihan Lawrence]
RELATED:
- Own Frank Lloyd Wright’s horseshoe-shaped ‘Tirranna’ home in New Canaan, CT for $8M
- Live in Frank Lloyd Wright’s Former Plaza Apartment for $39.5M
- Frank Lloyd Wright Fallingwater lookalike asks $3.5M in Greenwich, CT
Photos courtesy of Houlihan Lawrence and Coldwell Banker
