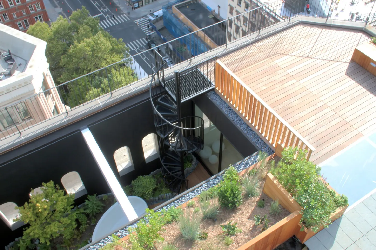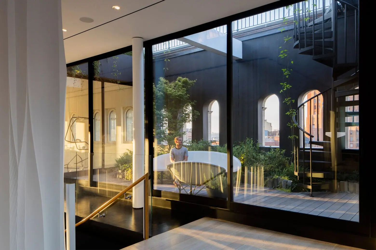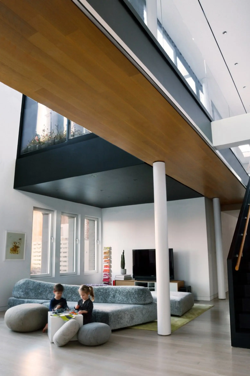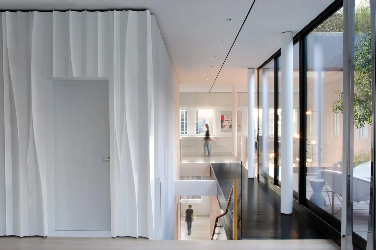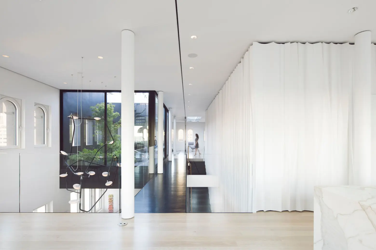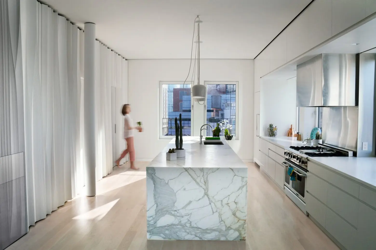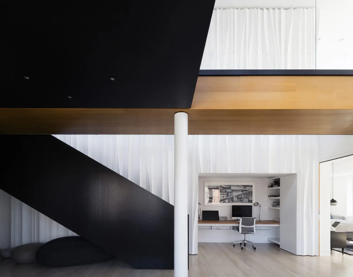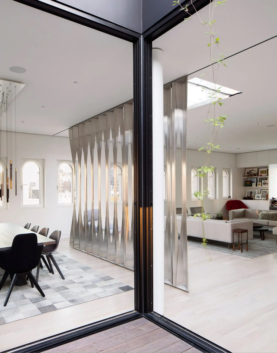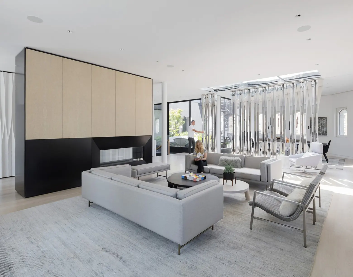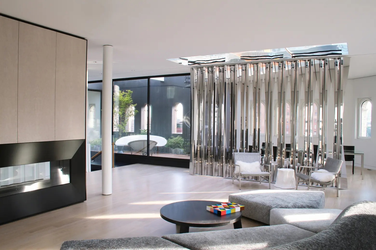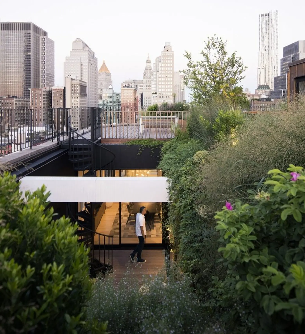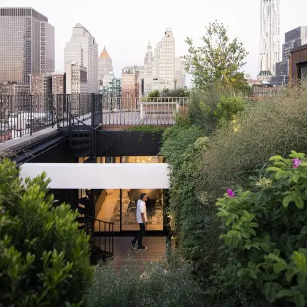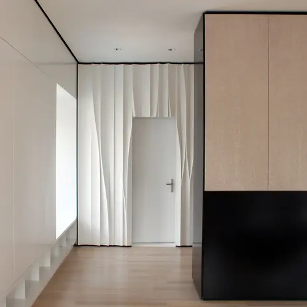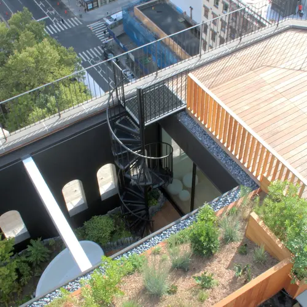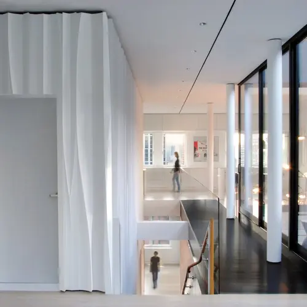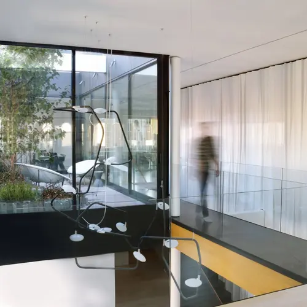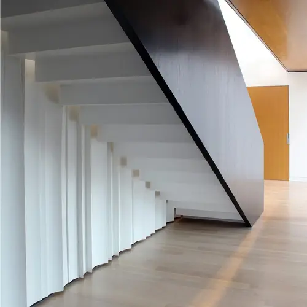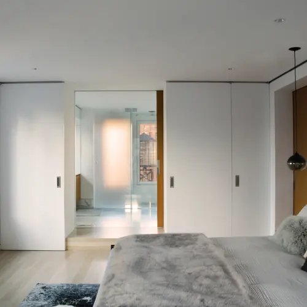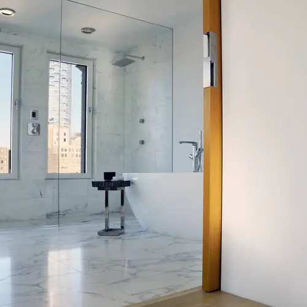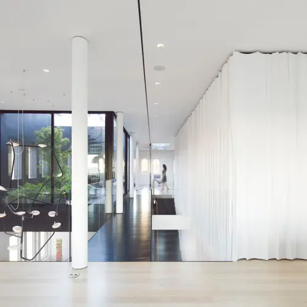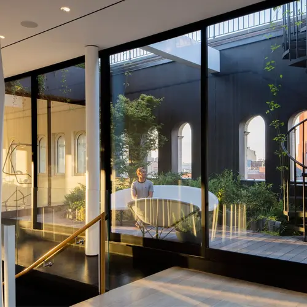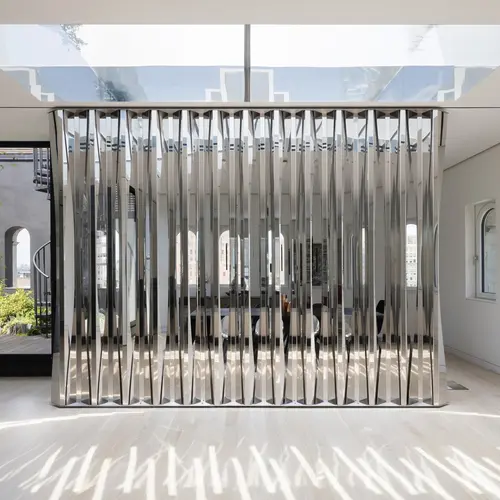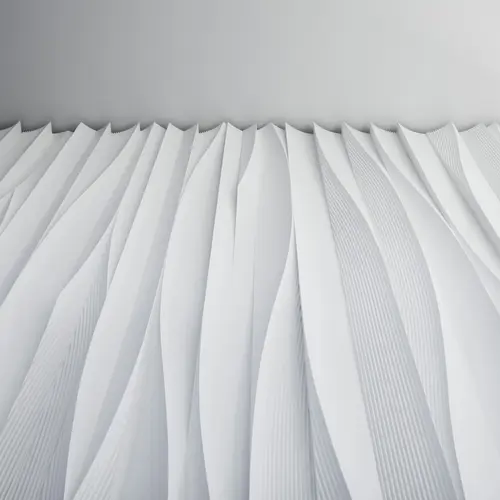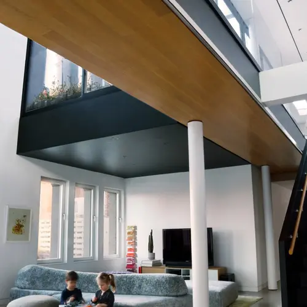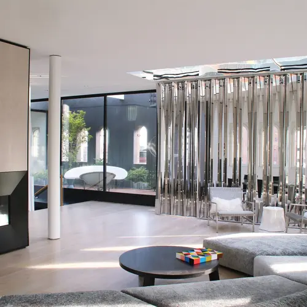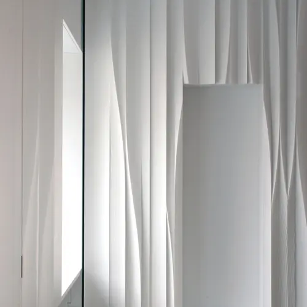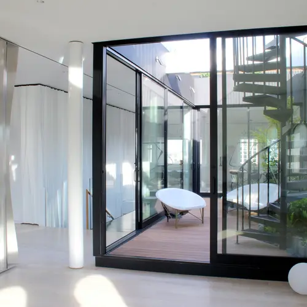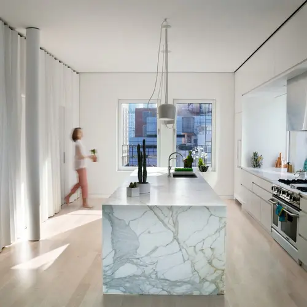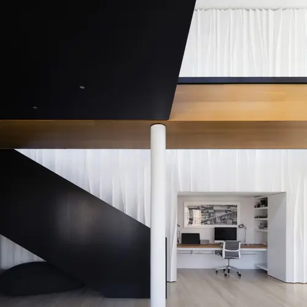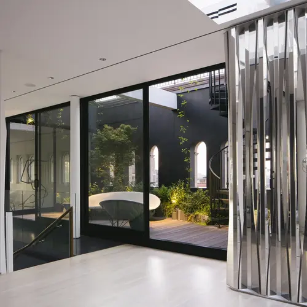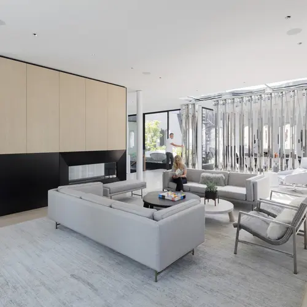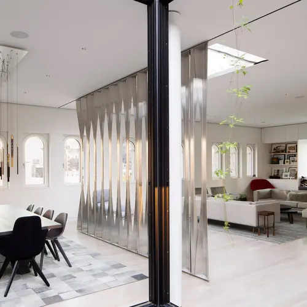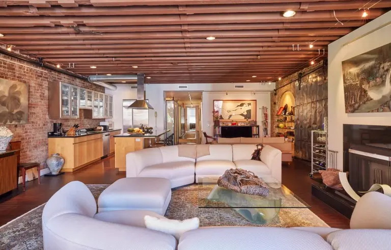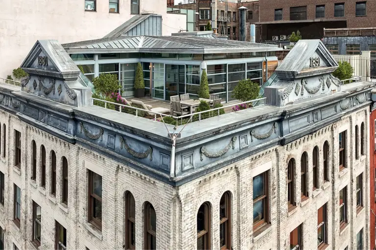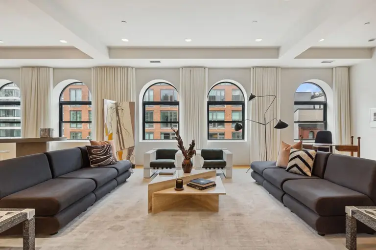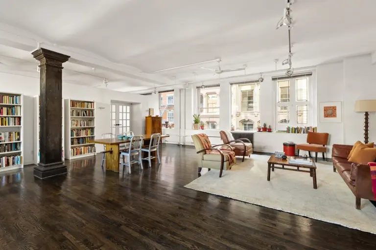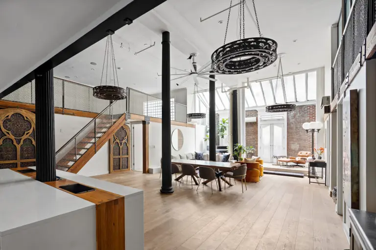Young Projects’ Tribeca loft explores solids and voids with nested prisms and an interior courtyard
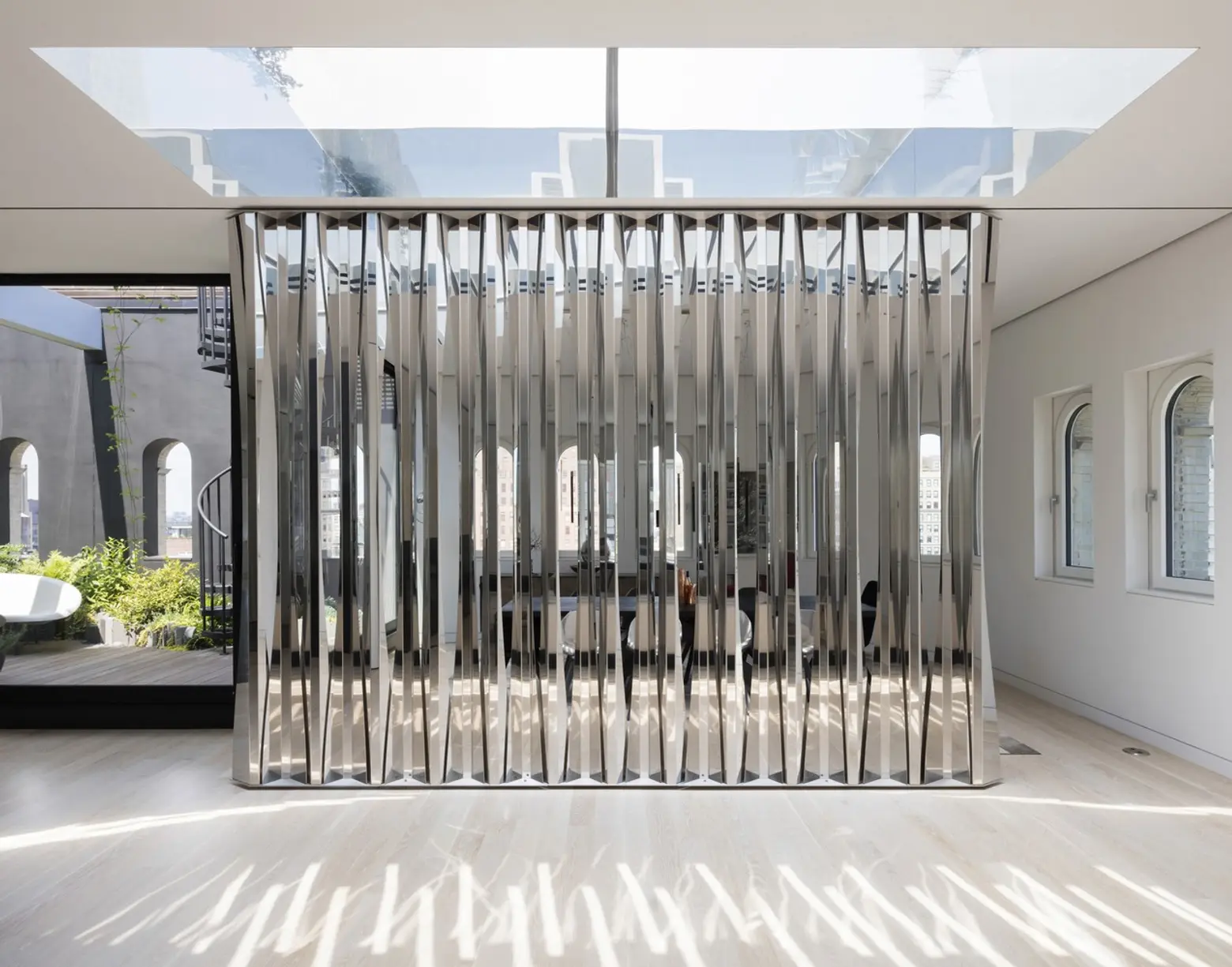
This massive home, dubbed the Gerken Residence, occupies 6,000 square feet of interior space, plus a 1,500-square-foot rooftop garden, all located on the top floors of a historic Tribeca building. Designed by Young Projects, the unique loft’s inner structure is comprised of three nested prisms that explore the relationship between solid and void. The floor plan also has various cuts strategically placed to hide and reveal the sky and city.
The entrance is cut open to expose the outside elements through a massive courtyard.
On the 14th floor, this opening is revealed as an extension of a larger cut that slices through the space, making the courtyard appear as a floating glass mass. The second cut also bridges the east and west sides of the layout, as well as the opening between the floors.
Also exposed by the larger cut is the building’s core, finished in custom-pulled plaster panels, a technique inspired by a centuries-old fabrication process combined with the language of digital design.
The courtyard is situated between two areas of negative space creating a dynamic landscape within the home’s interior that playfully bounces between the perception of interior and exterior. For example, “the shadows of the courtyard trees are projected through the sectional void onto a translucent glass surface below that bounds the master suite on the 13th floor.”
See more work from Young Projects here.
[Via ArchDaily]
RELATED:
- Historic Clinton Hill carriage house gets light from a ‘sky volume’ and a courtyard carved into its core
- Steven Holl’s Upstate ‘Ex of In House’ is an experiment in voids and sense of place
- Redtop Architects’ East Village Townhouse Is a Modern Interpretation of the Split-Level Home
All images © Naho Kubota
