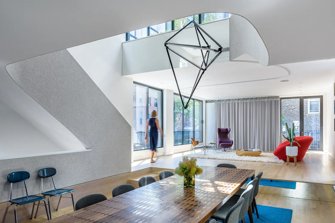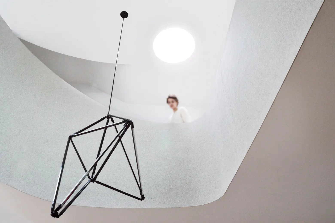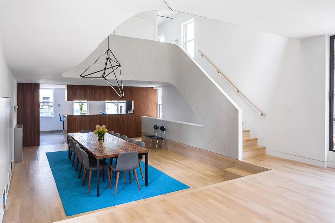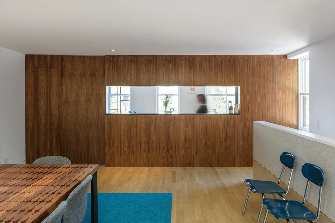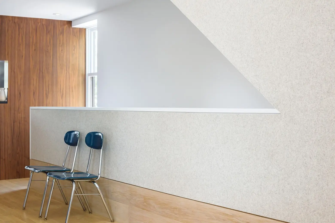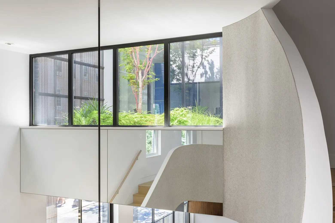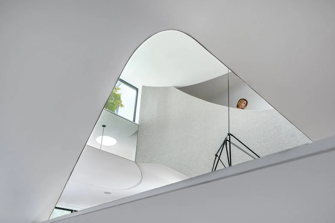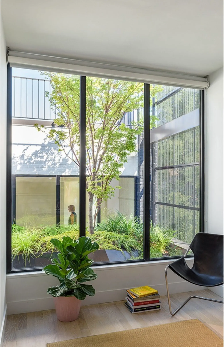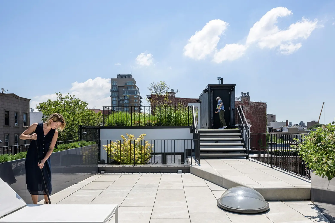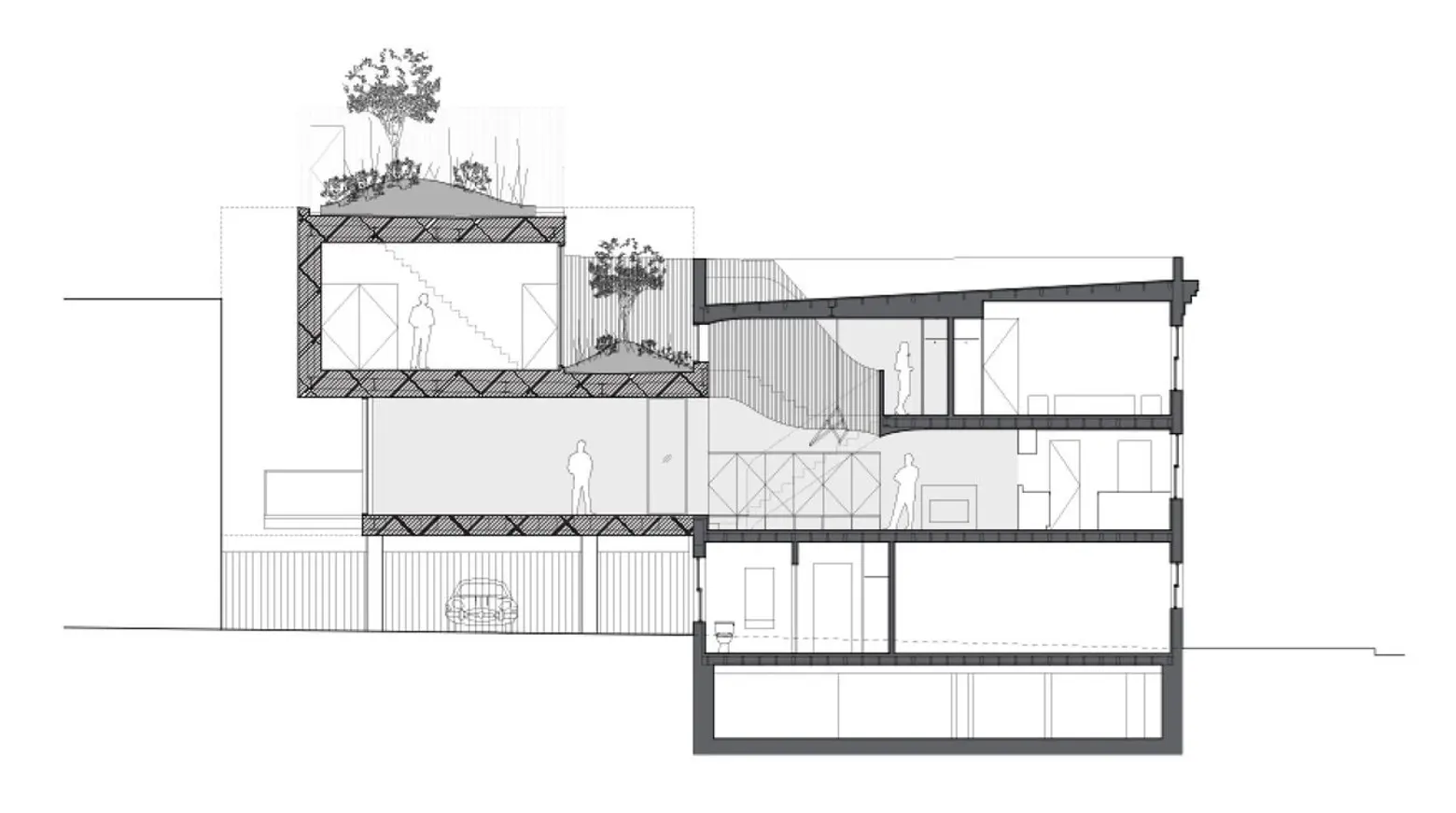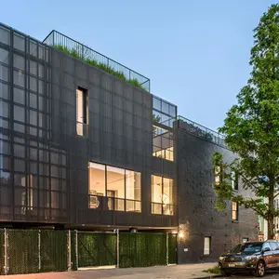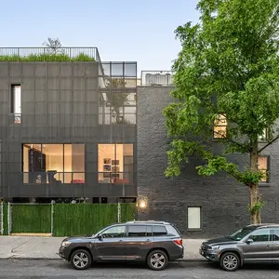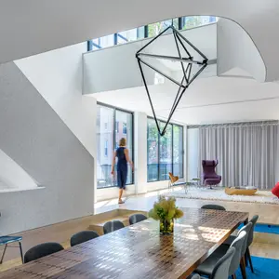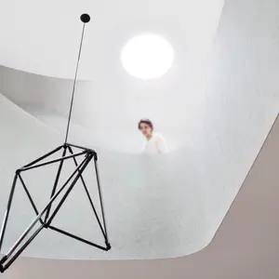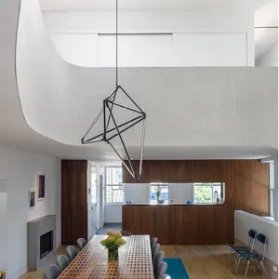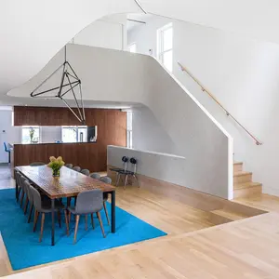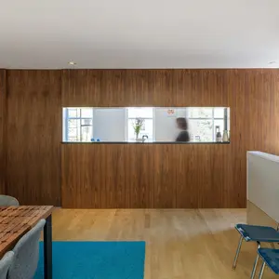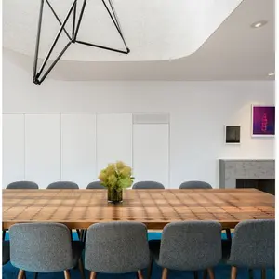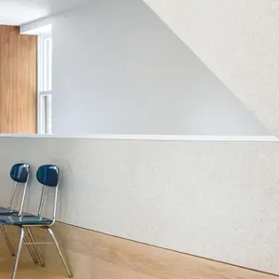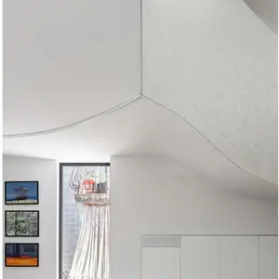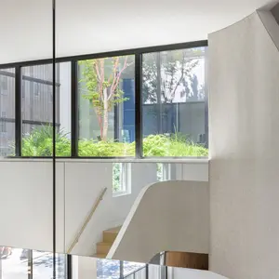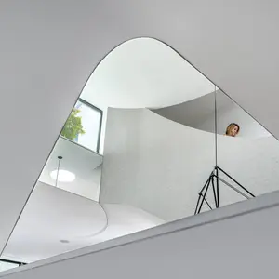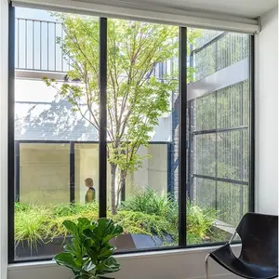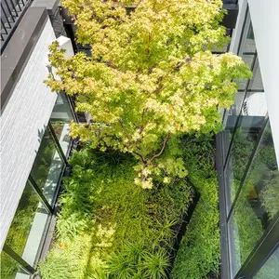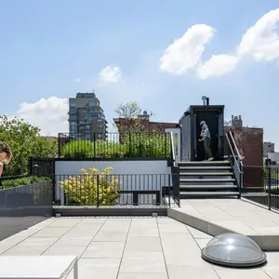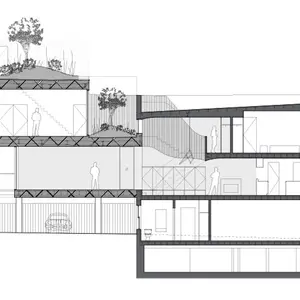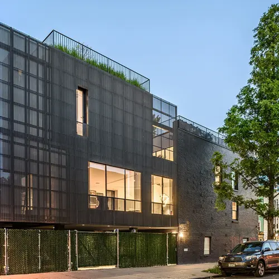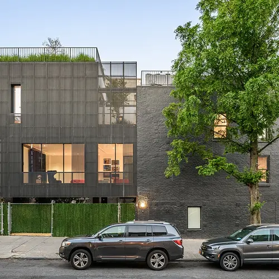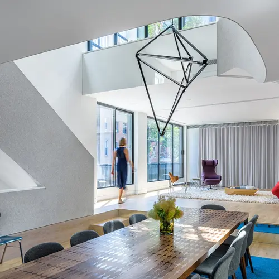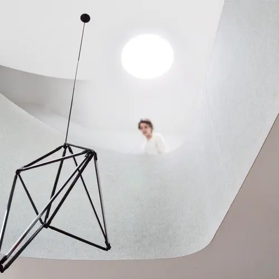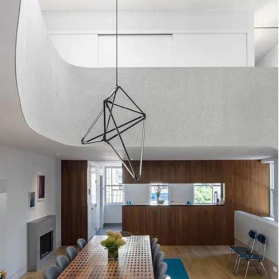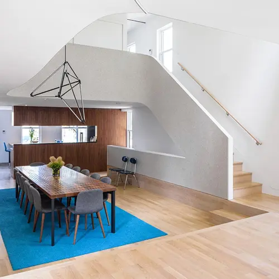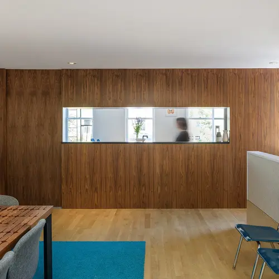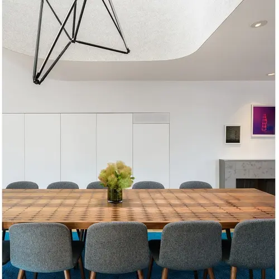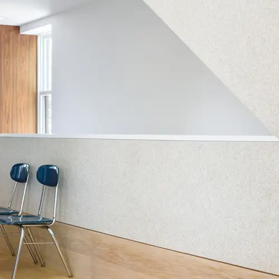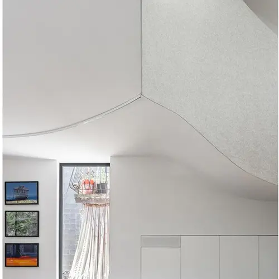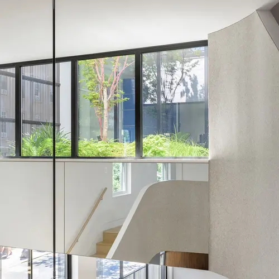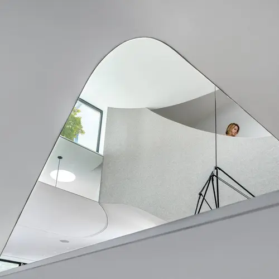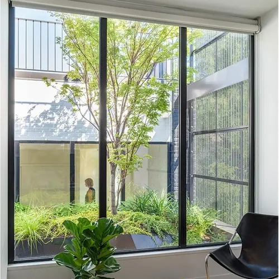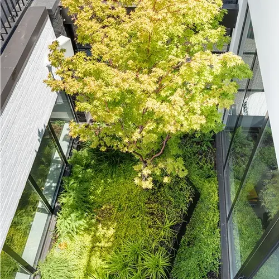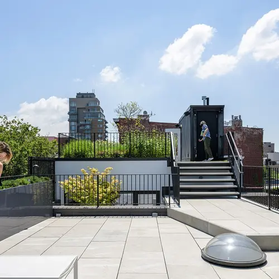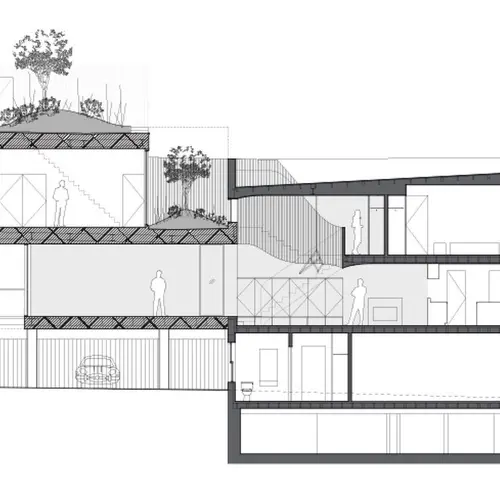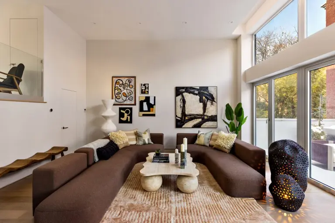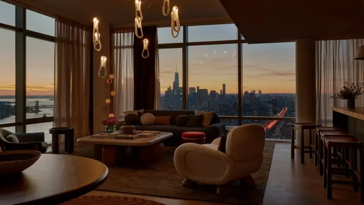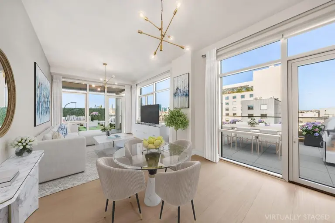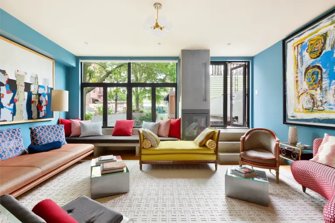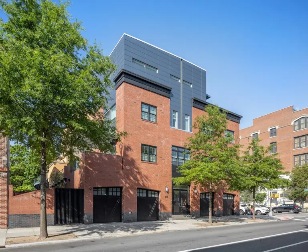Young Projects upended the traditional Brooklyn townhouse design for this Williamsburg renovation
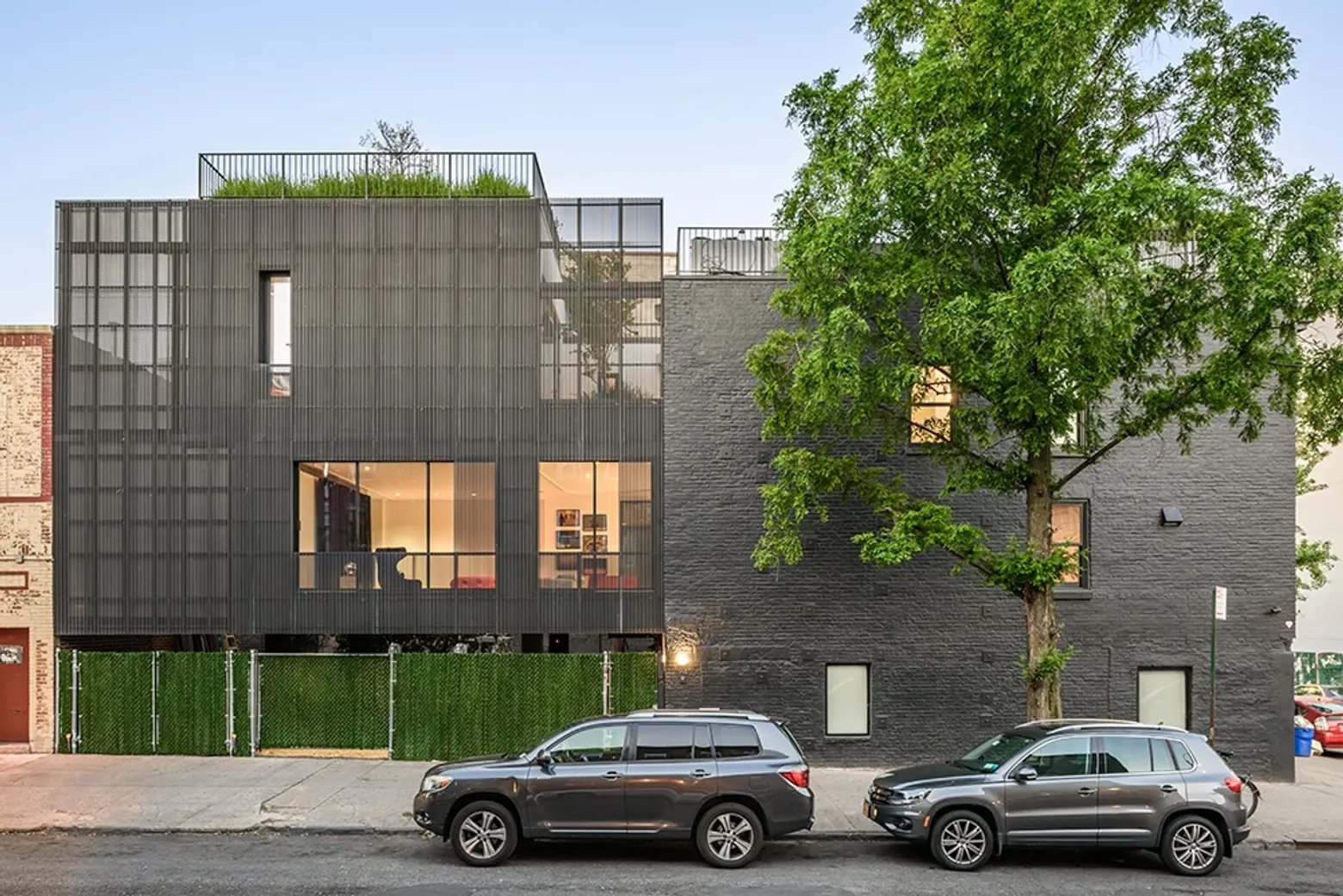
You wouldn’t guess it from first glance, but this property on the corner of Wythe Avenue in Williamsburg was originally a modest 1900s brick townhouse. Architecture and design firm Young Projects was tasked with modernizing and expanding the existing structure, for which they took a bold approach that they call “a radical break from Brooklyn’s traditional townhouse typology.” The massive rear addition is clad in perforated, corrugated zinc, “subtly playing off the scale, proportion, fenestration and texture of the existing townhouse.” The interior is just as dramatic, with a massive, curving staircase that wraps around a double height living room.
Satisfying the client’s goal of maintaining the existing commercial occupancy on the ground floor while maximizing residential space on the upper floors made this a complicated project. Young Projects extended the existing second floor to create one continuous “living zone” that’s sandwiched between sleeping above and working below.
The showpiece of the home is the main staircase, which winds around the double-height living area of the existing structure.
A so-called “curtain” was added in the new addition, offering various subdivisions of space. Where the curving staircase meets the curtain was the firm’s effort to tie the original structure to the new addition.
The staircase creates gorgeous, graceful views within the interior–and as you curve upward, you can always look back down onto the double-height living room.
There are two green spaces: a small garden off the third floor, which separates the townhouse from the new addition, and a roof deck. The third-floor garden provides lush views from inside the townhouse.
The rooftop garden, which the firm calls “an elevated backyard” was situated so it has lots of sunlight exposure and more privacy from the street.
Here’s a look at the entire layout, in which you can see where the old structure meets new. The ground level was kept open, leaving the space free for off-street parking and extra storage. A project that’s both daringly creative and utilitarian at the same time? Pretty impressive. Be sure to check out a few more images in the gallery below!
[Wythe Corner House via Young Projects]
RELATED:
- My 1400sqft: Inside creative couple Molly Young and Teddy Blanks’ perfectly outfitted Williamsburg loft
- An upscale renovation transformed this $3.75M Williamsburg loft with a dramatic wall of glass
- Rare 19th-century Williamsburg townhouse offers gardens and river views for $4M
Photos by Alan Tansey, via Young Projects
