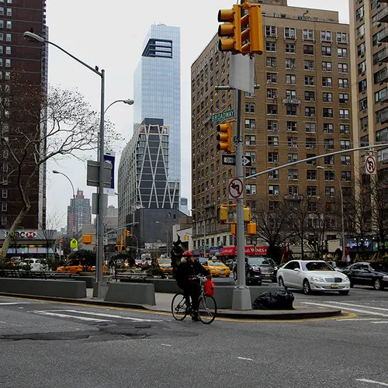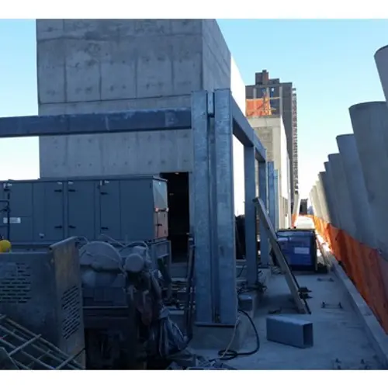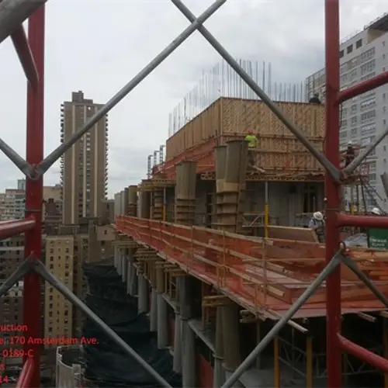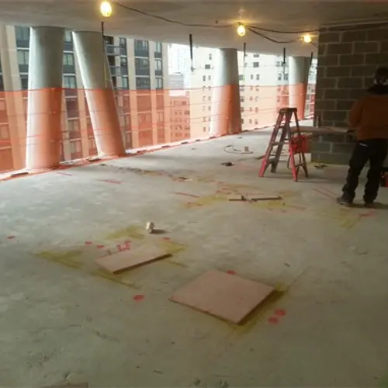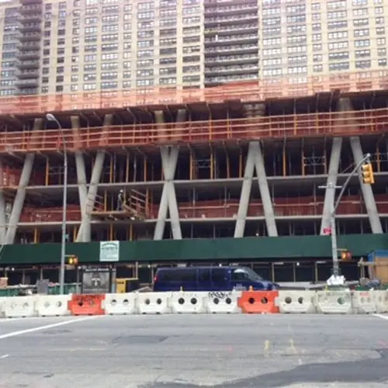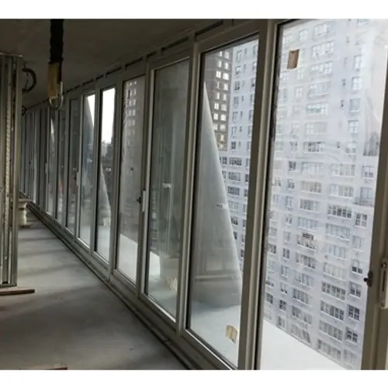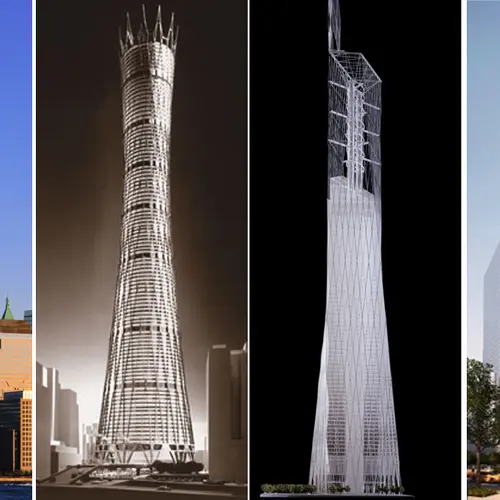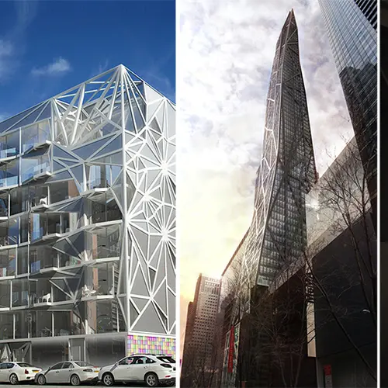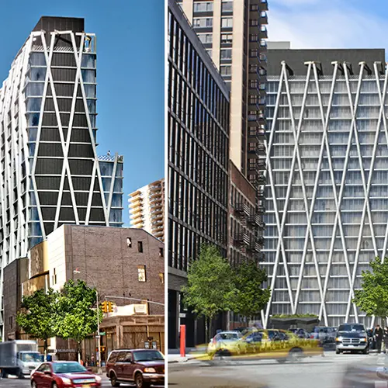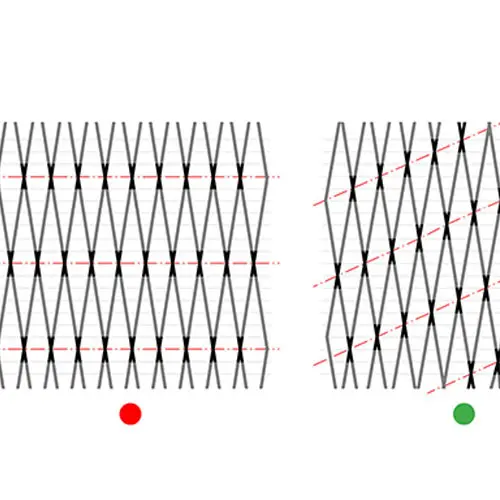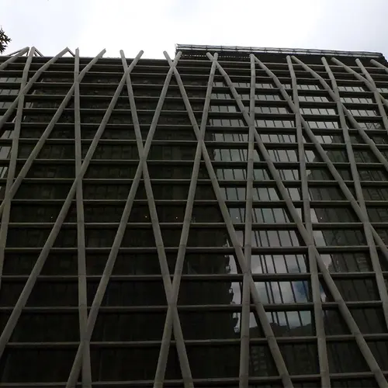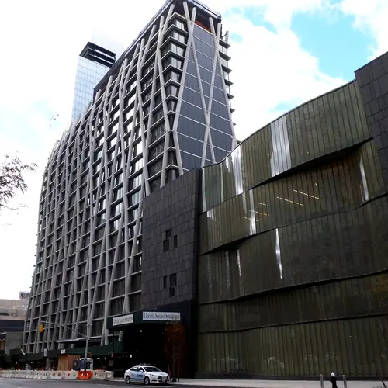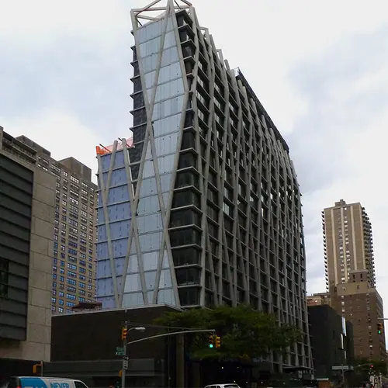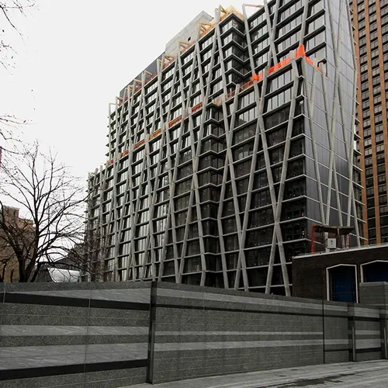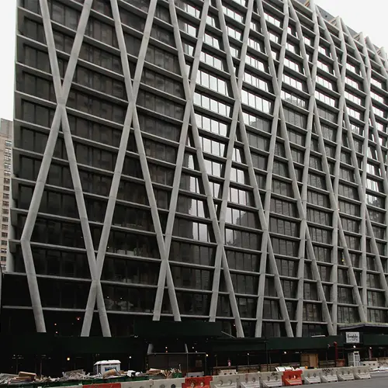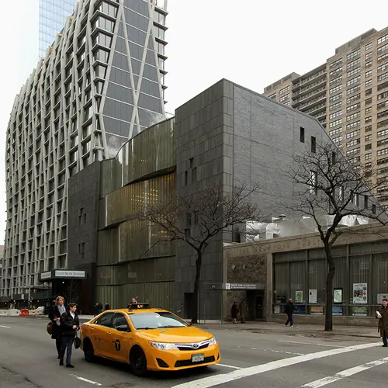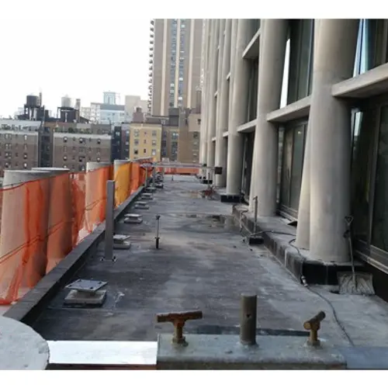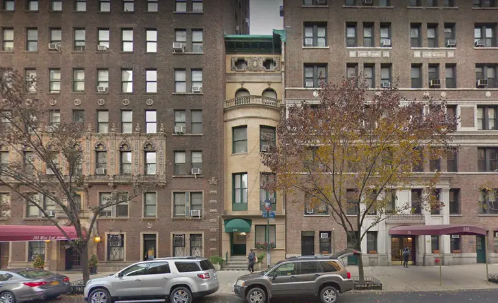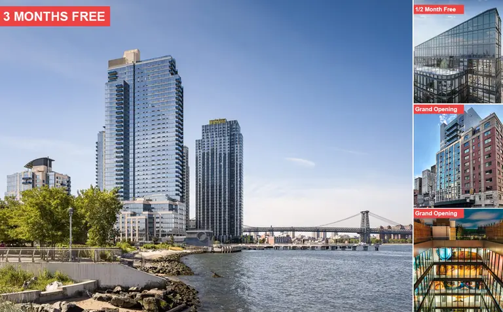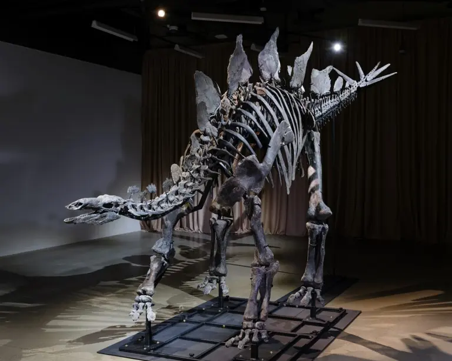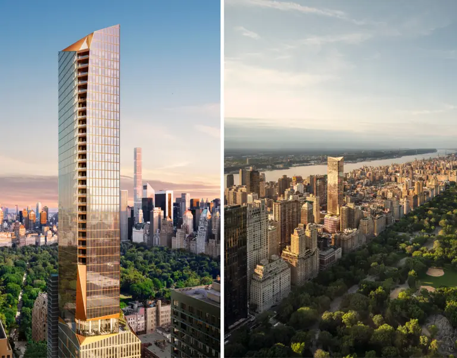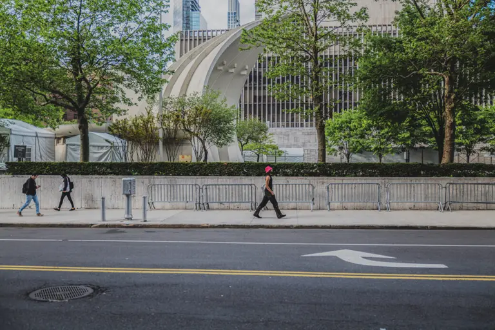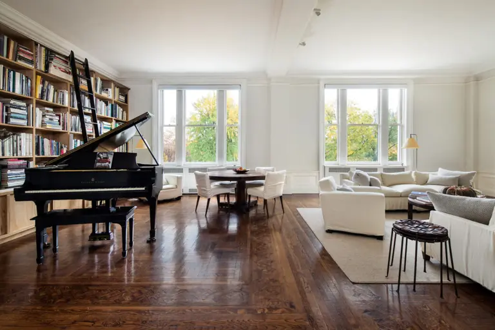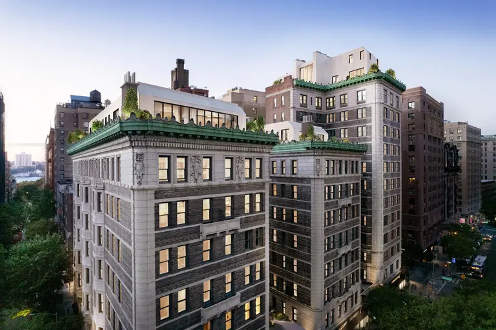170 Amsterdam Avenue: NYC’s First Concrete Diagrid Nears Completion
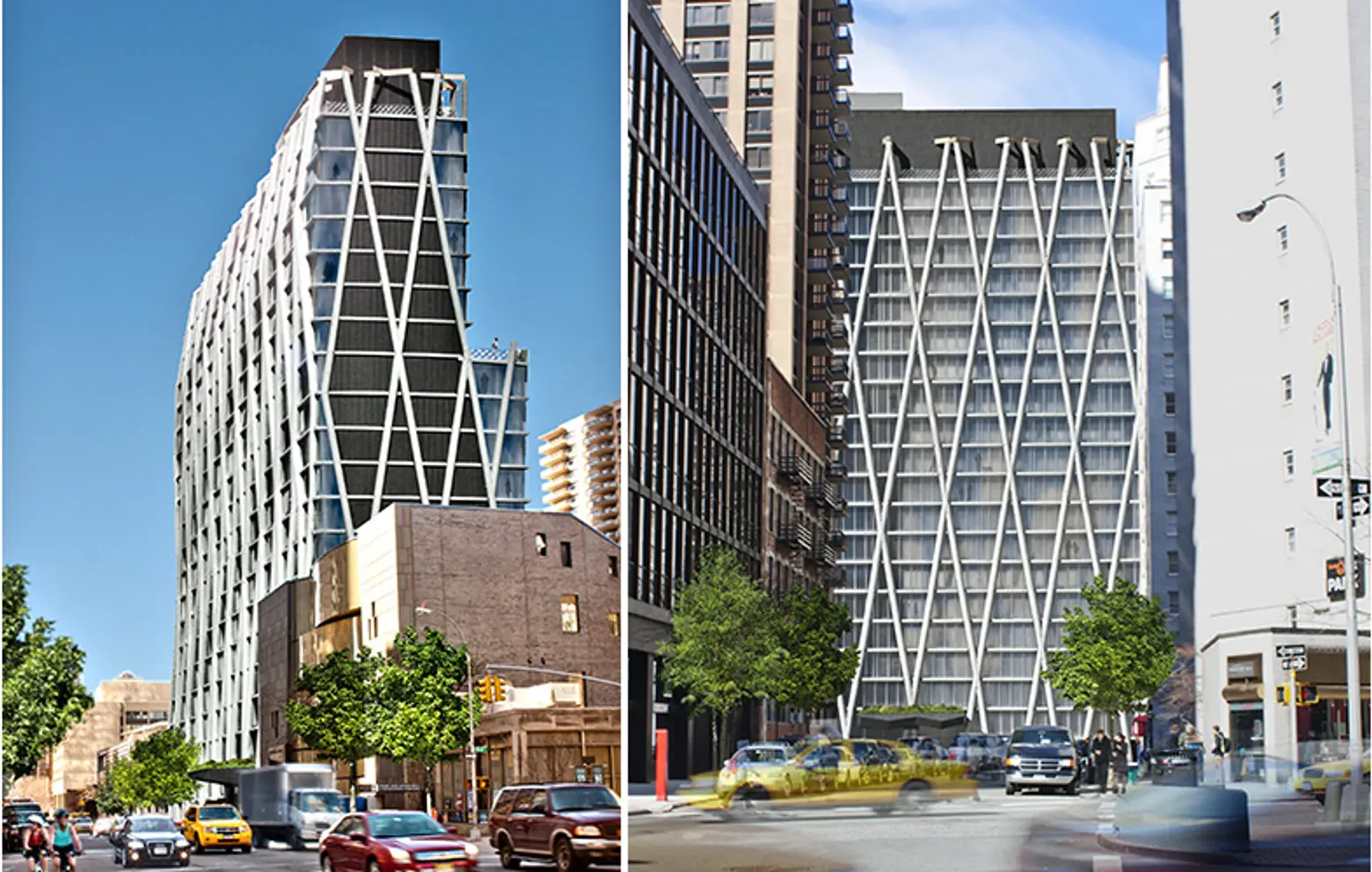
Final touches are being added to the Upper West Side’s exoskeletal rental building at 170 Amsterdam Avenue. The 20-story mid-rise between 67th and 68th Streets will be the first residential building in the city to feature a concrete “diagrid” structural system.
Developed by Chicago-based Equity Residential, the tower will house 239 luxury rental units and is slated to begin leasing early next year. Rental pricing may be similar to the Aire next door, where available units range from $3,375 for a 25th floor studio to $15,000 for a three-bedroom penthouse. According to the New York Post, Equity signed a 99-year lease for the site from the American Properties Group for $76.5 million back in 2011.

Images from Handel Architects
170 Amsterdam is being designed by Handel Architects with Desimone Consultants as the structural engineers. Though not particularly tall, and tucked amongst higher towers along a mundane stretch of Amsterdam Avenue, 170 stands out from its neighbors through its innovative diagonal grid structural system that hovers four inches from the building’s exterior. The “diagrid” system has been popularized recently by Sir Norman Foster with his steel-framed 30 St. Mary Axe (“the gherkin”) in London and the Hearst Magazine Tower on Eighth Avenue. The system now frames numerous iconic structures from Seattle to Guangzhou.
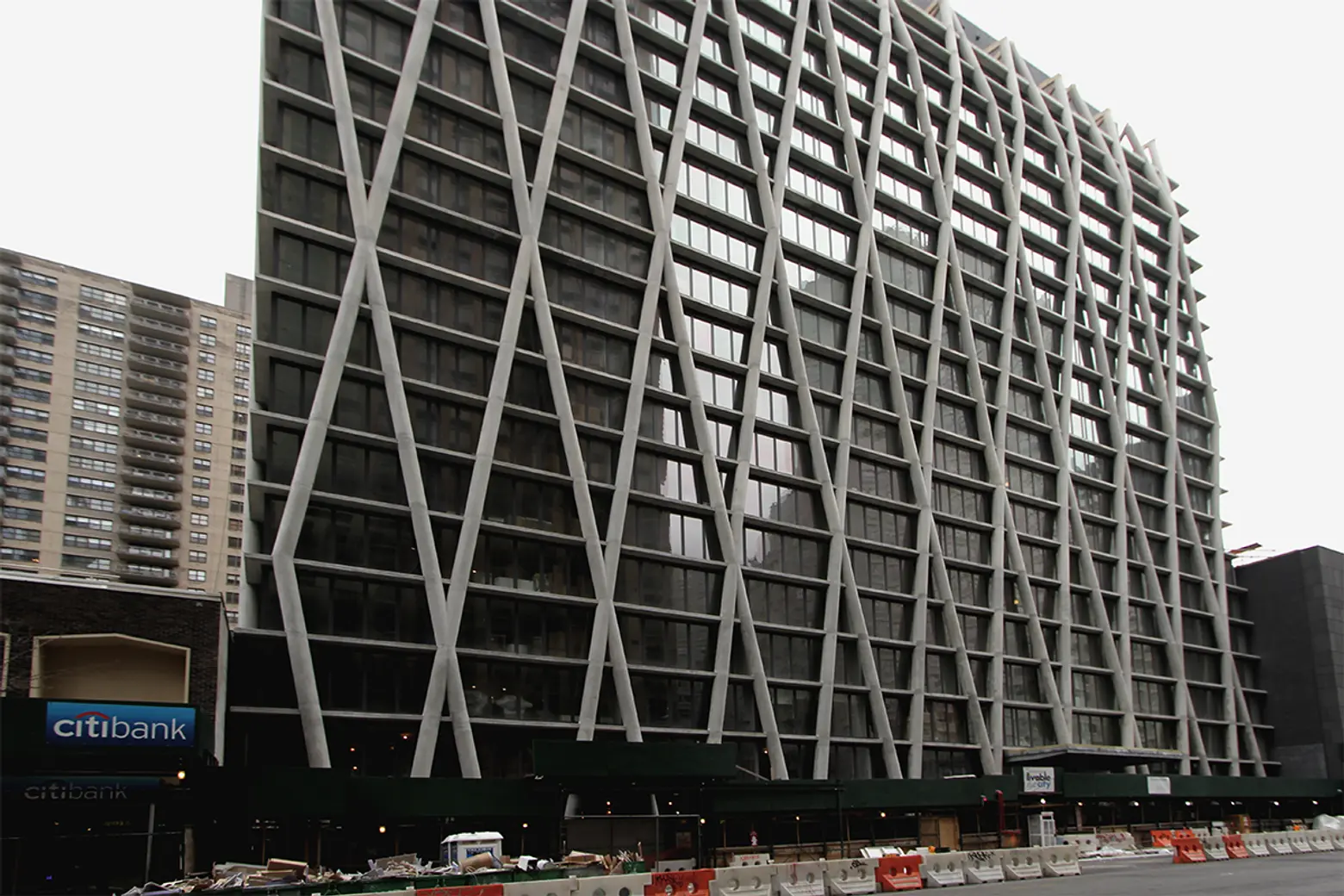
Construction progress as of last weekend; construction images © 6sqft
The fundamental advantages of the diagrid system, and its root appeal for architects, are simple enough. A series of triangular components, whether steel, reinforced concrete, or wood, combine gravity and lateral loads into one. The continuity and efficiency of the system allows for a lighter and stiffer building that utilizes less material than a traditional high-rise. With an exoskeleton in place, the designer can minimize internal supports, liberating interior space and providing greater flexibility for systems installations.
According to Handel Architects’ website, “The building’s massing and design are driven by the site’s long, narrow shape. The solution moved the building’s structure to the exterior in the form of an exoskeleton, freeing up space on the interior previously occupied by columns.” Below are a set of construction images from the project’s construction managers, Ryder Construction Inc..
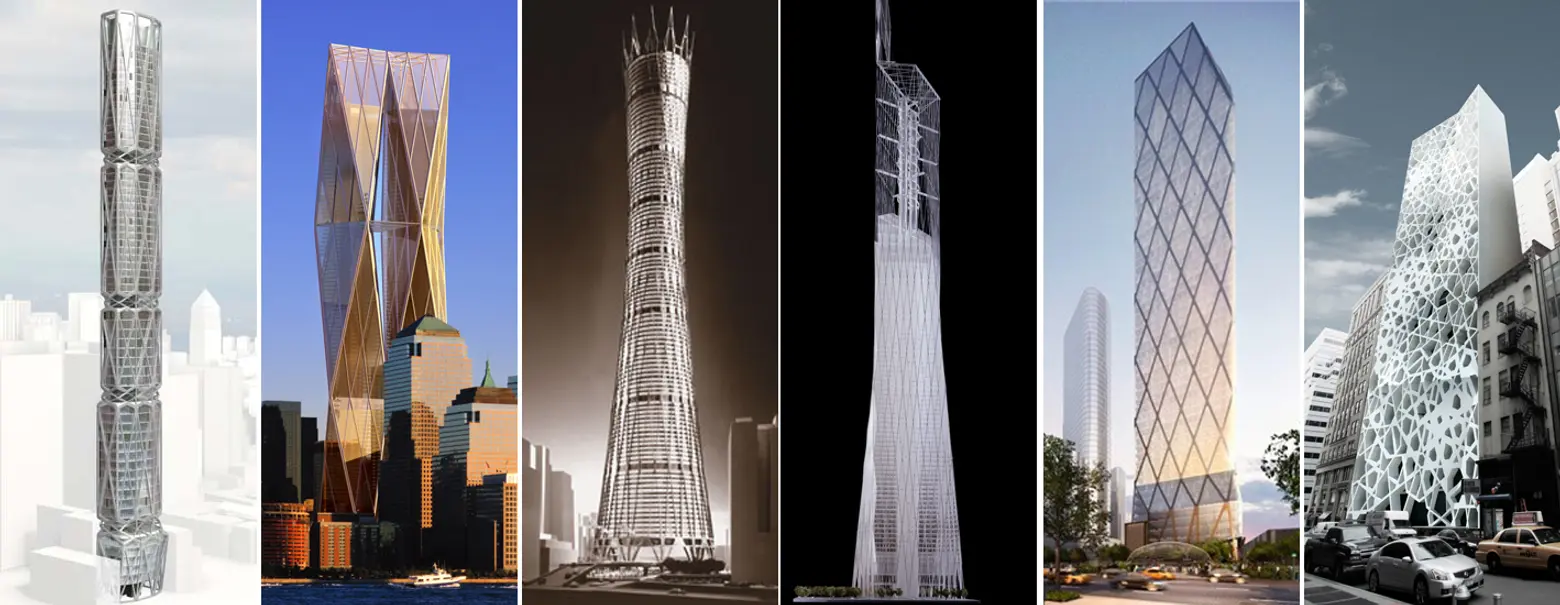 New York’s many unbuilt proposals with diagrid / exoskeletal systems: From L to R, 80 South Street proposal by Architectonics, Norman Foster‘s WTC competition entry, I.M. Pei’s Hyperboloid Tower, David Childs (SOM) Freedom Tower, SOMA Architect‘s Cordoba House.
New York’s many unbuilt proposals with diagrid / exoskeletal systems: From L to R, 80 South Street proposal by Architectonics, Norman Foster‘s WTC competition entry, I.M. Pei’s Hyperboloid Tower, David Childs (SOM) Freedom Tower, SOMA Architect‘s Cordoba House.
Will New York see more diagrids and exoskeletons on the horizon? So far we’ve had a pretty disappointing track record that has included some terrific cutting-edge designs like IM Pei’s Hyperboloid, SOMA’s Cordoba House, and Foster’s World Trade Center submission. Nevertheless, things are looking up–literally–with the highly anticipated 53W53 (“MoMa Tower”) finally in construction. The Nouvel-designed skyscraper features an audacious and irregular concrete diagrid. On a smaller scale, HAP Investments’ 110th Street project designed by Karim Rashid has an exuberant though perhaps superficial take on the system.
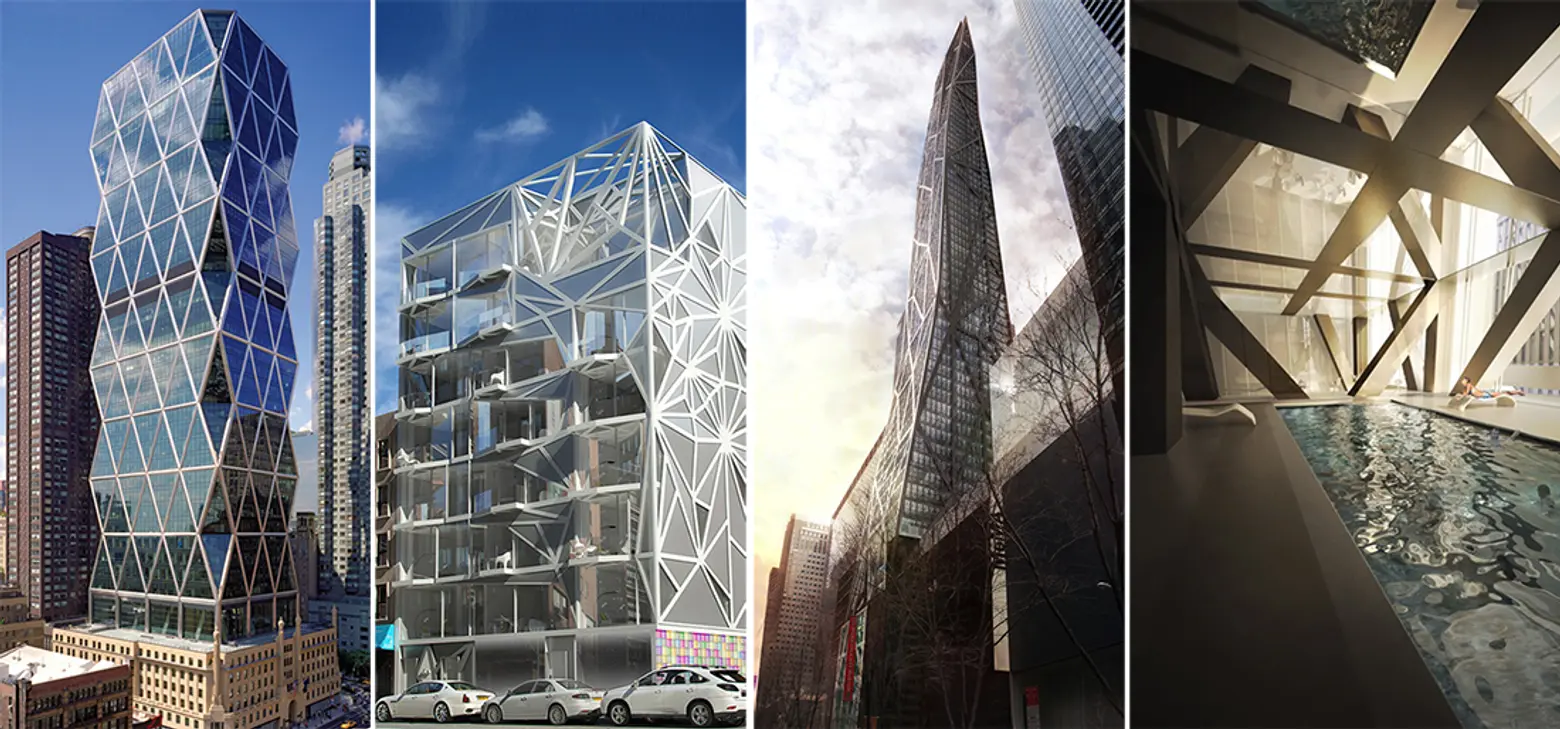
Recent & Upcoming Diagrid Projects in New York: Foster’s Heart Magazine Tower, Karim Rashid’s HAP 6, and Nouvel’s 53W53
Stay up to date with listings at 170 Amsterdam Avenue at CityRealty
Images from Ryder Construction Inc..
