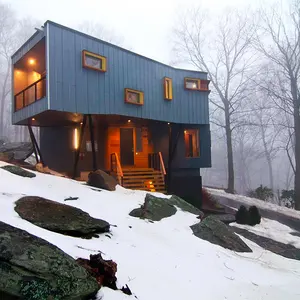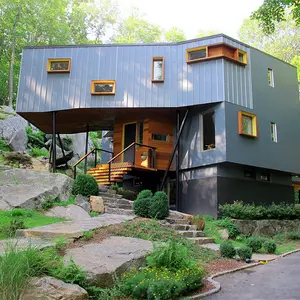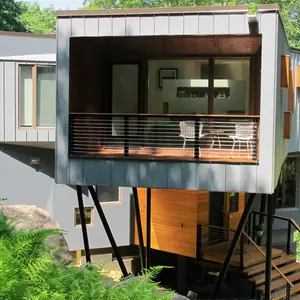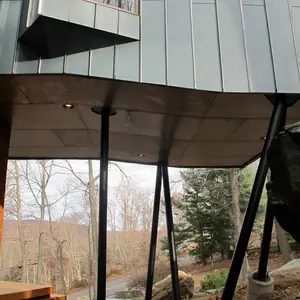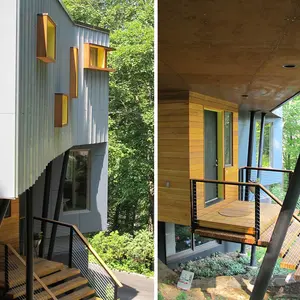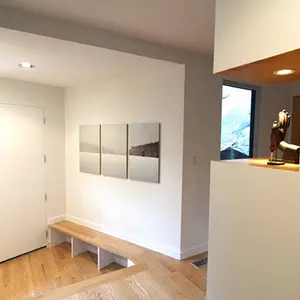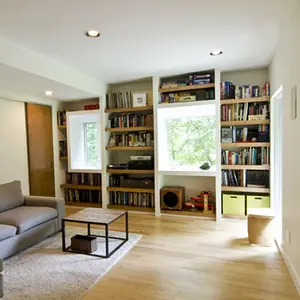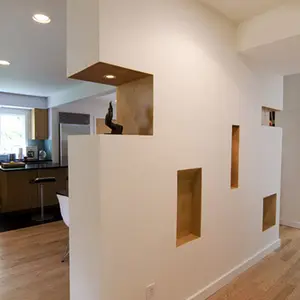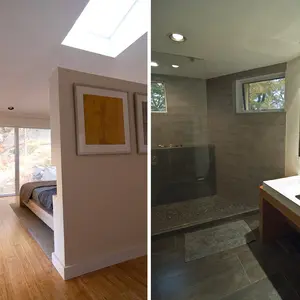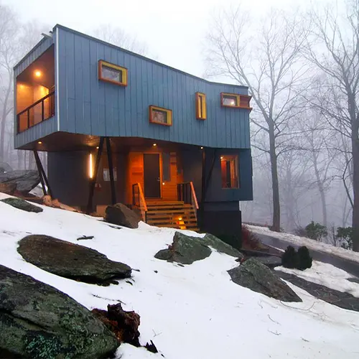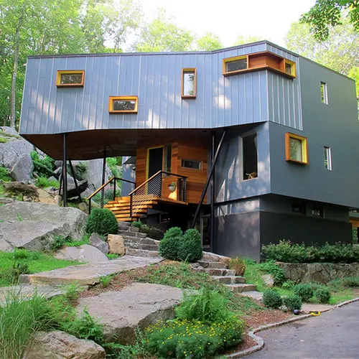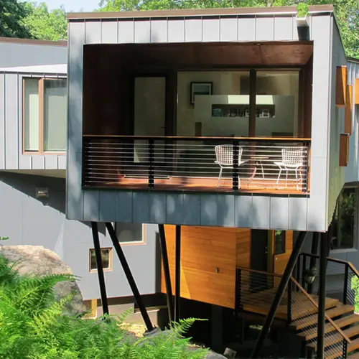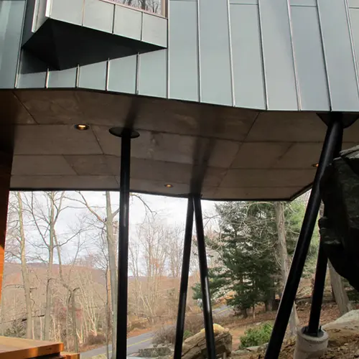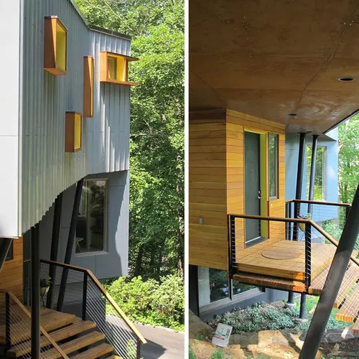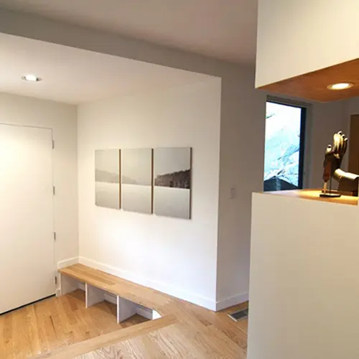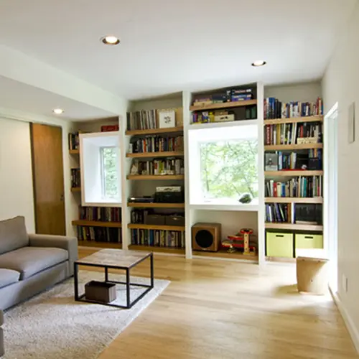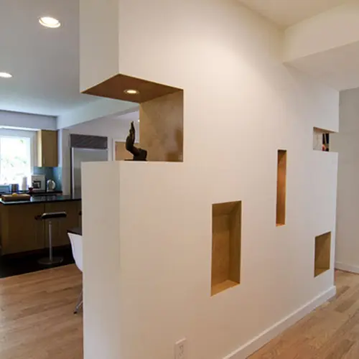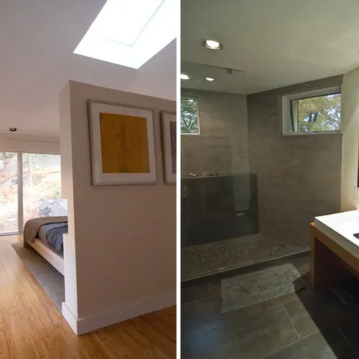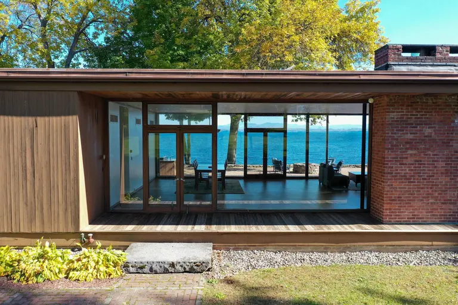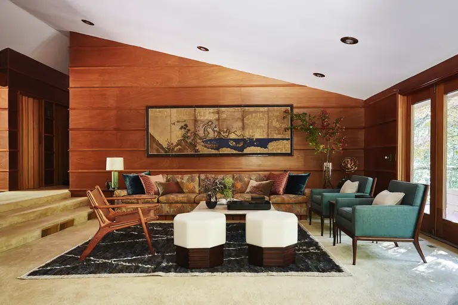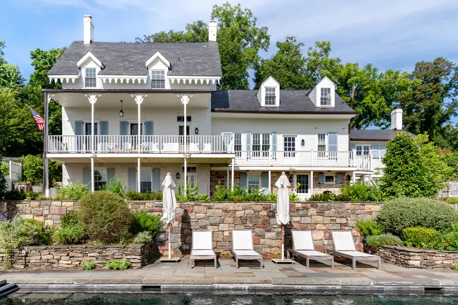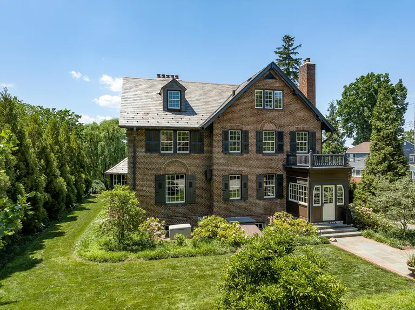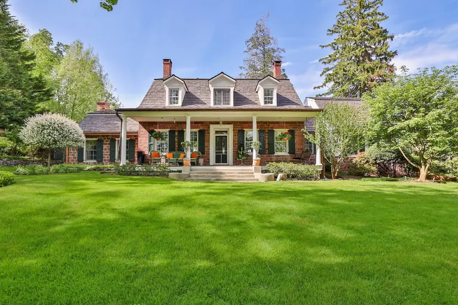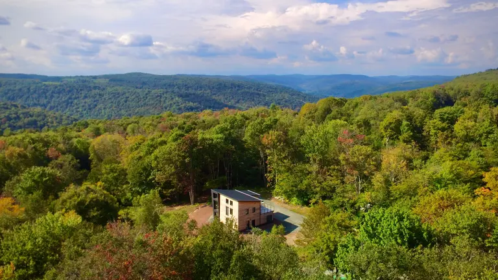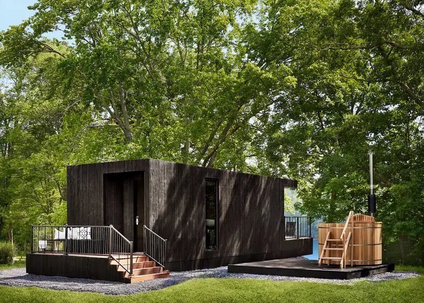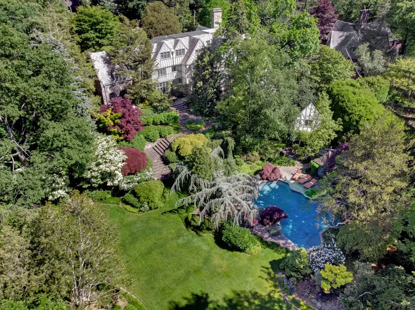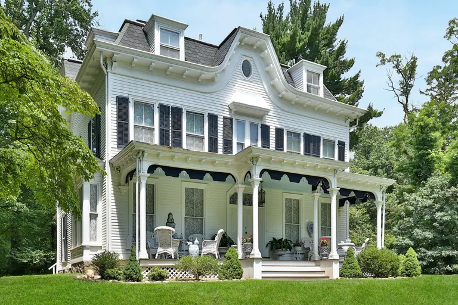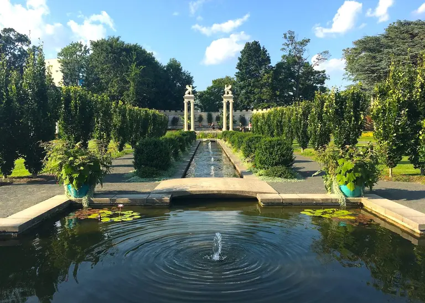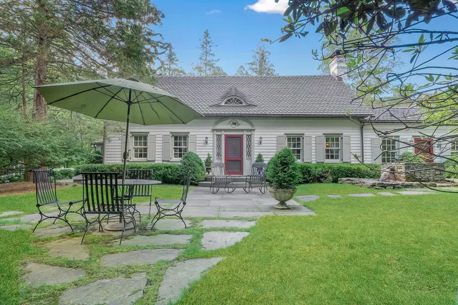A 1960s Woodland Residence Gets a Modern Extension Set on Stilts
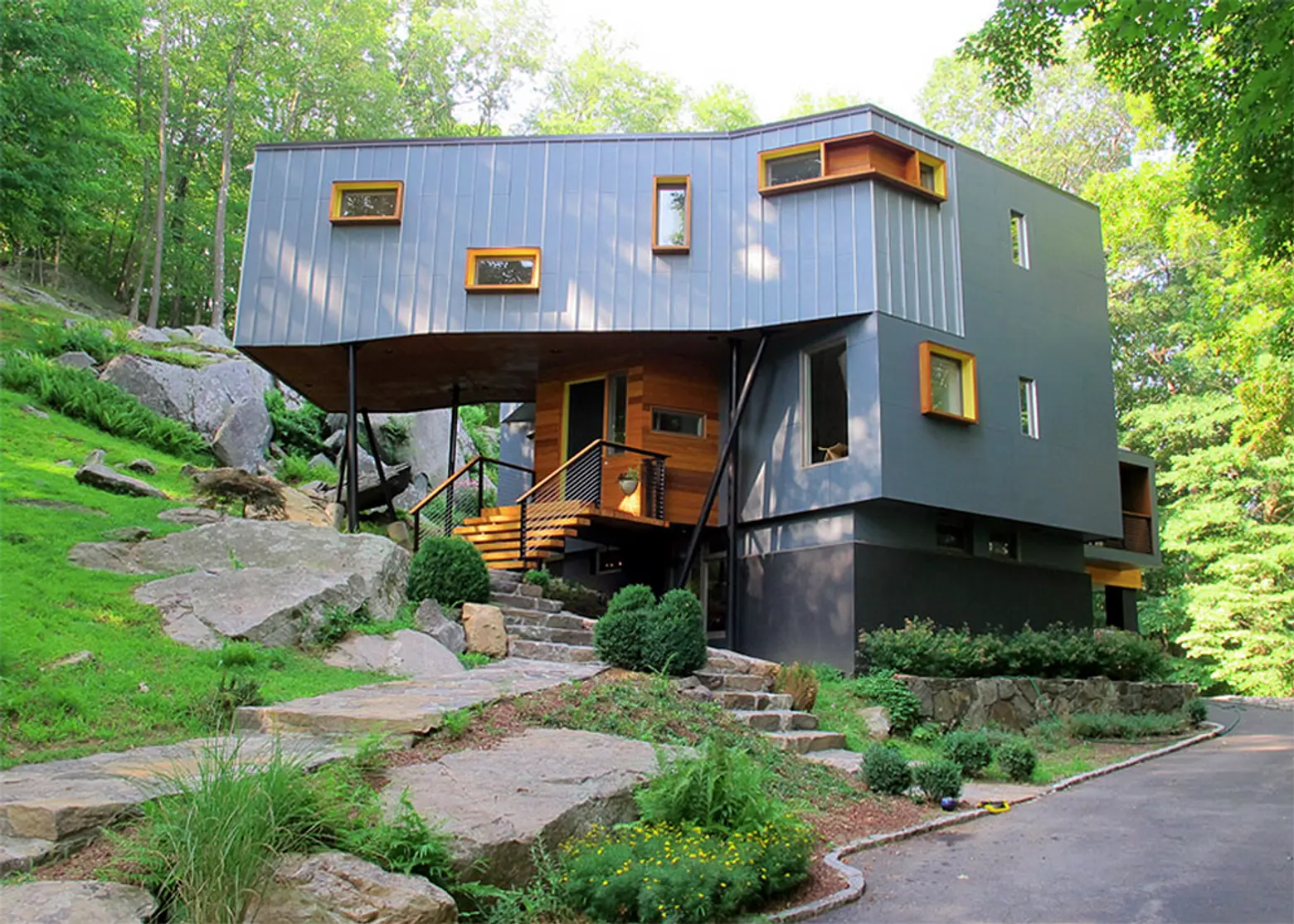
Updating an old home comes with its challenges, but when you’re faced with an unconventional site like the one seen above, adding a room isn’t as easy as pouring some foundation. When approaching this project in Pound Ridge, Method Design wasn’t afraid of thinking outside the box, and they applied a clever, eco-friendly design solution to the challenging renovation: a new room set on stilts. This beautiful addition is not only functional, but it also perfectly mirrors and melds with its sloped and wooded locale.
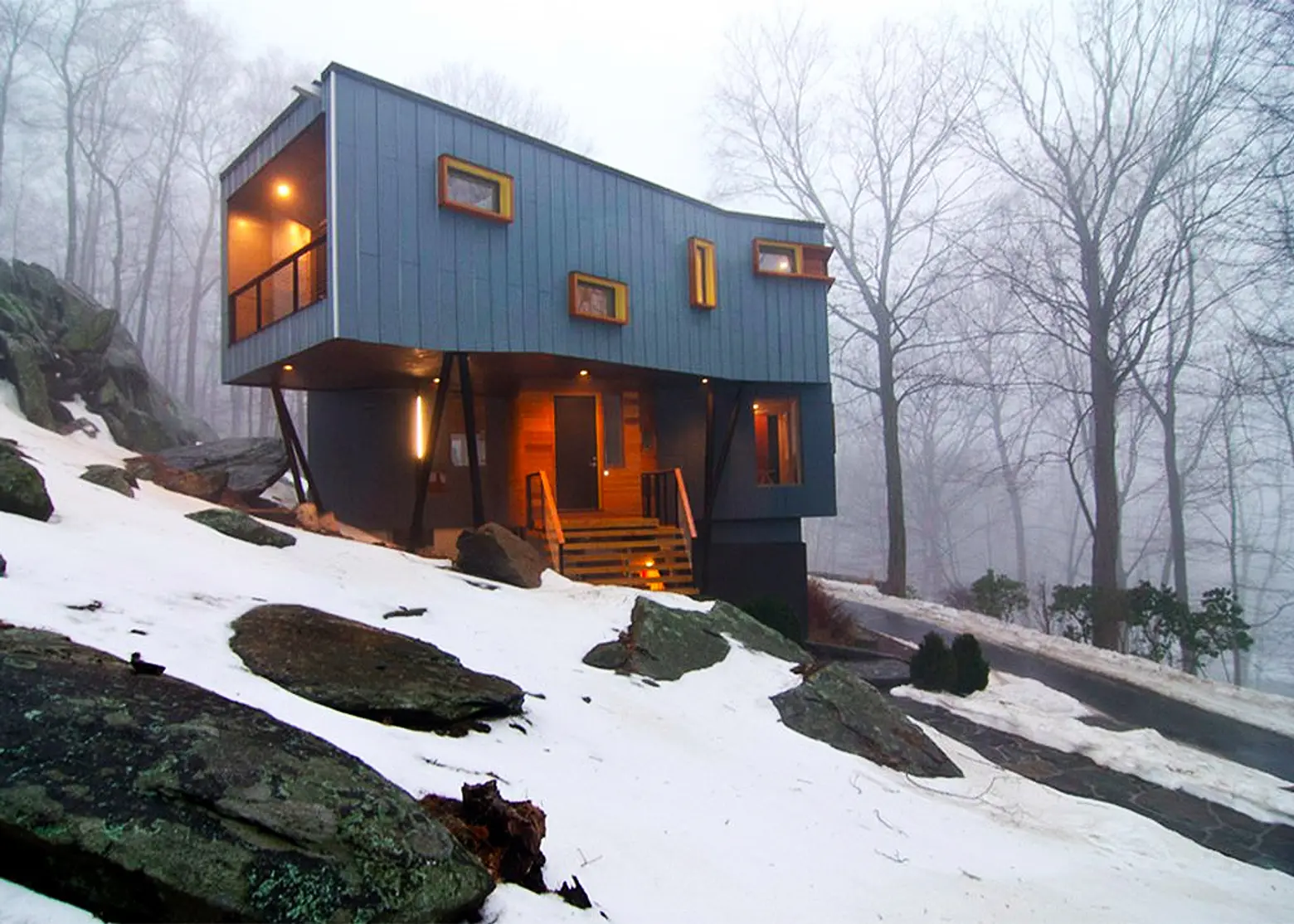
Known as the DPR Residence, the home was originally built back in the ’60s and renovated and extended in 2010. The old home’s facelift included the re-cladding of its entire skin and a new formal entry as well as the aforementioned extension placed on stilts. The newly-added space contains a new master suite bedroom and provides the home with an extra 500 square feet.
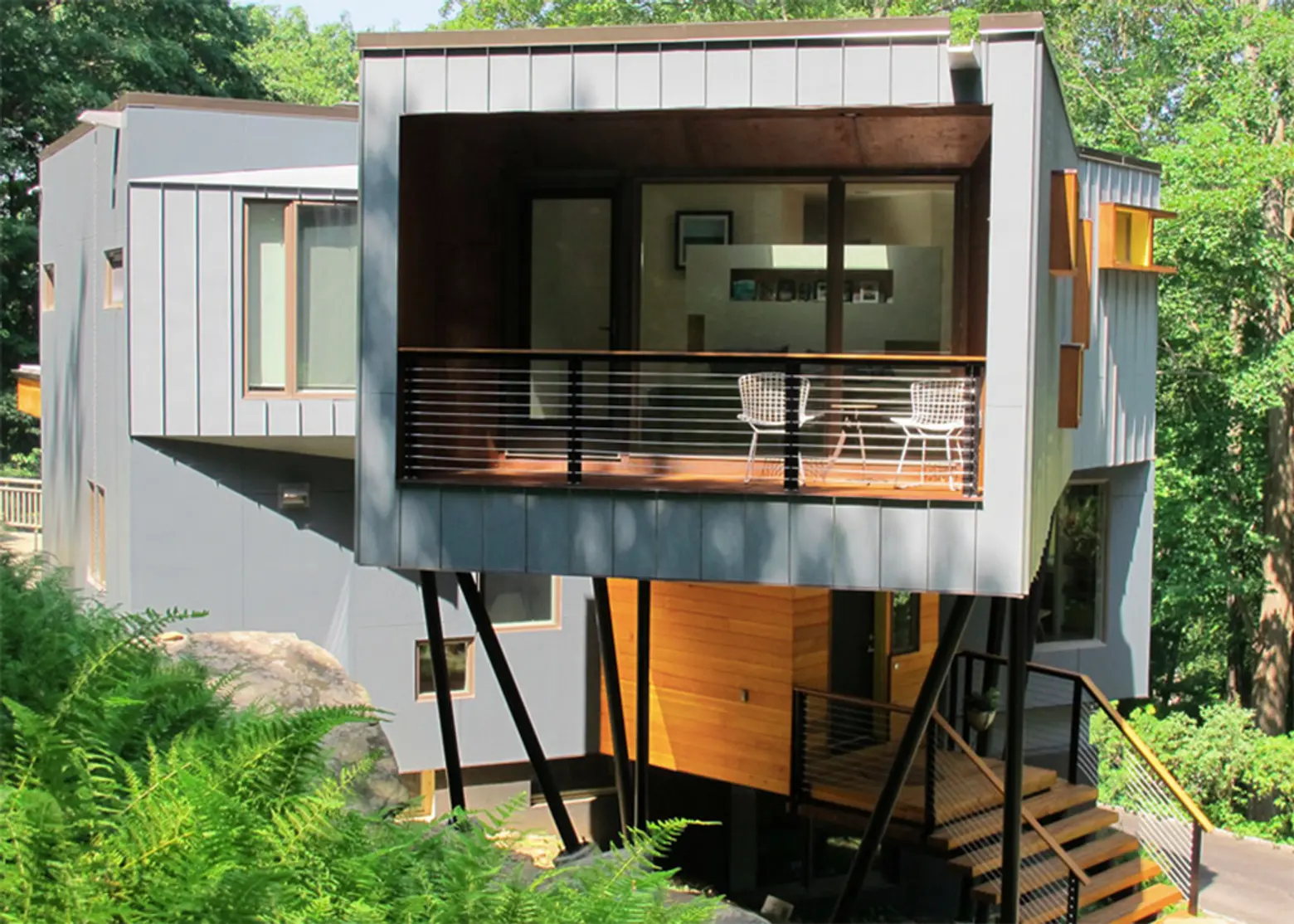
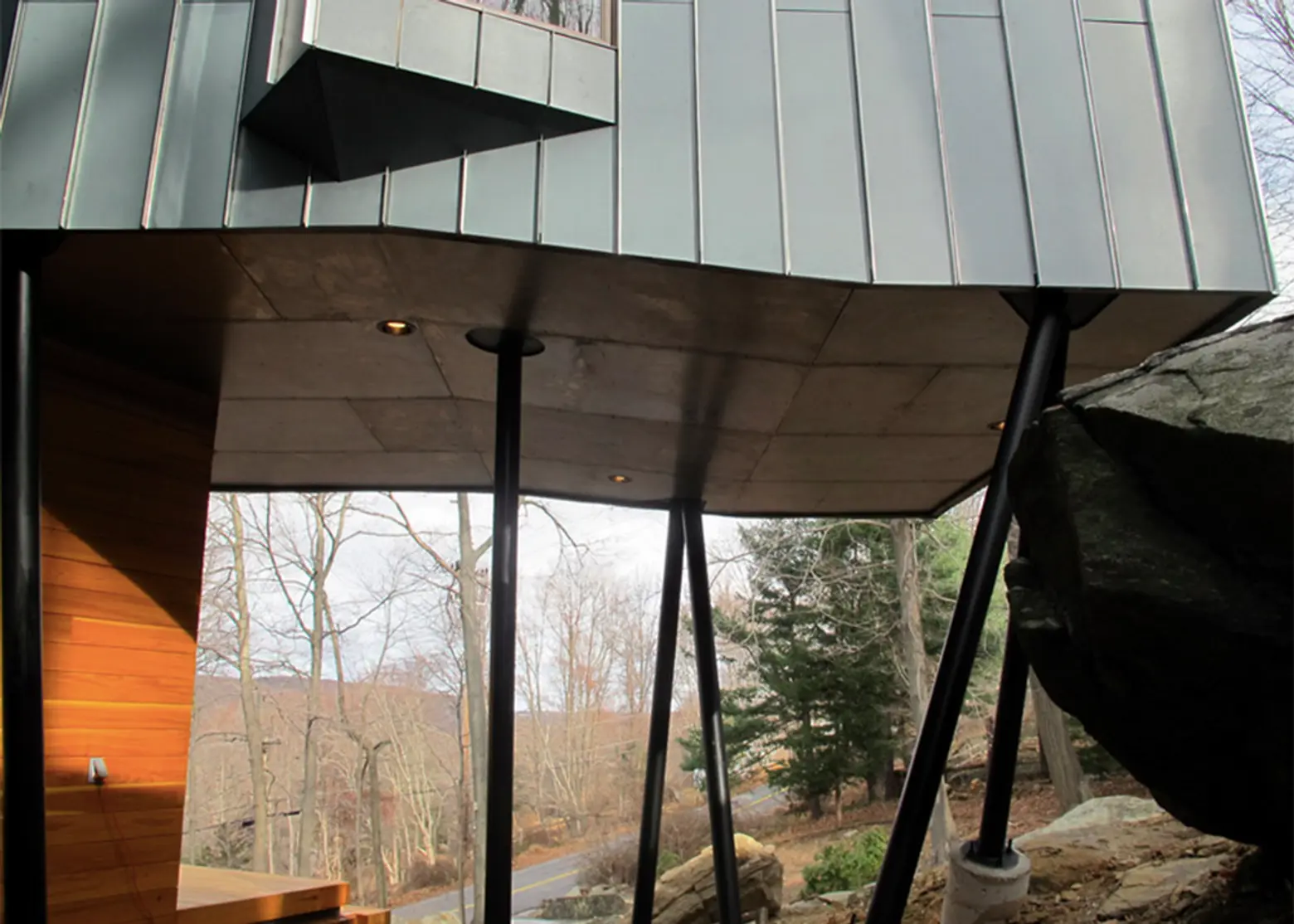
Inspired by its beautiful woodland landscape, the bold extension was built on top of a forest of thin columns. This idea not only pays homage to the surrounding trees, but offers a sophisticated structural system that also serves to organize the new entry underneath.
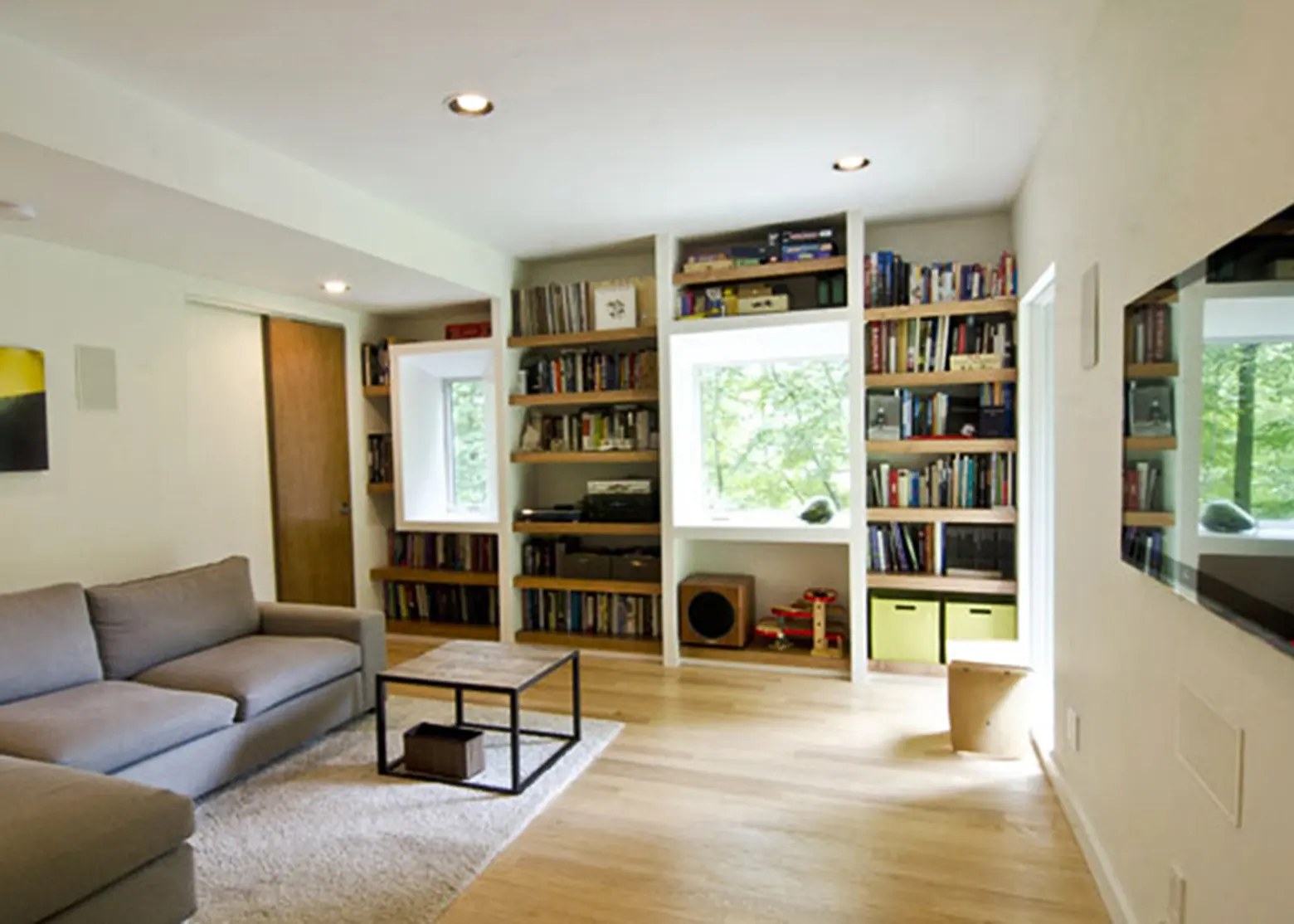
The home’s interiors are clean and modern and combine interesting architectural details, natural wood, and many windows that peer above the treetops.
Method Design achieved an AIA Honor Award thanks to this fantastic renovated residence.
Find out more about their sustainable homes here.
Photos courtesy of Method Design
