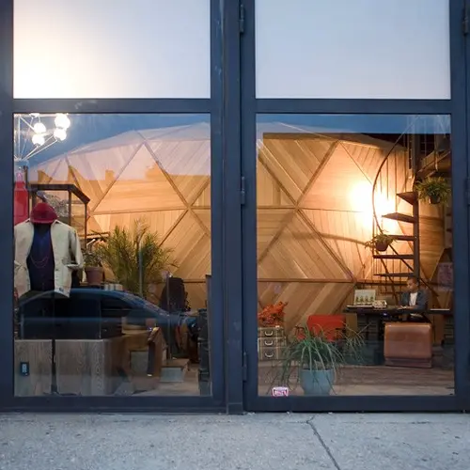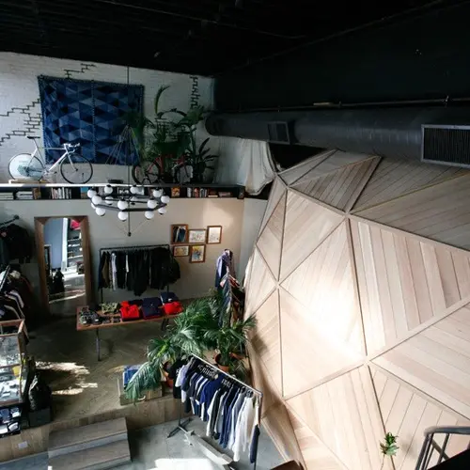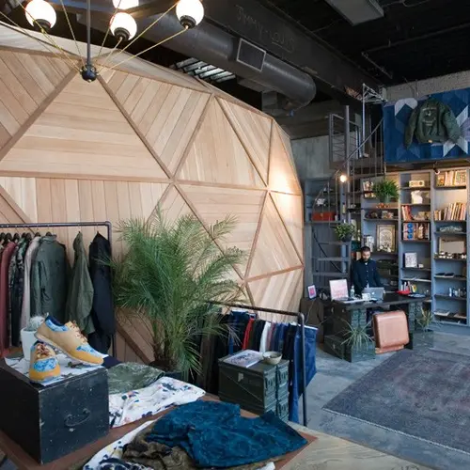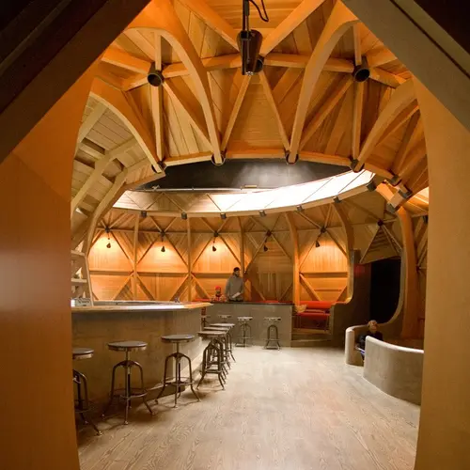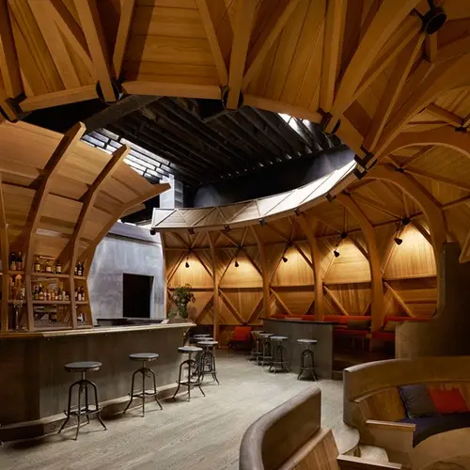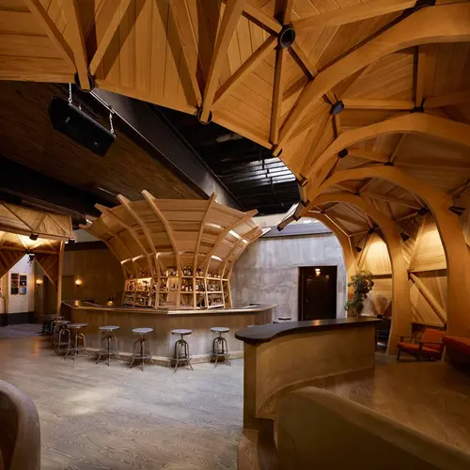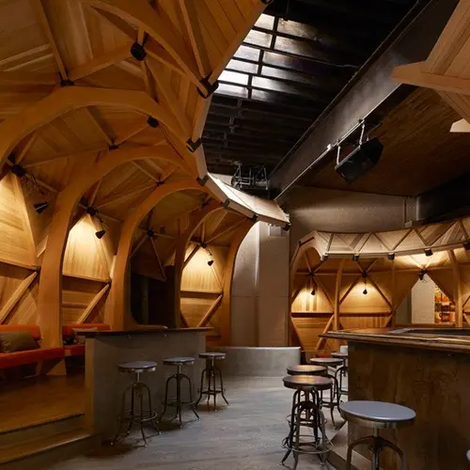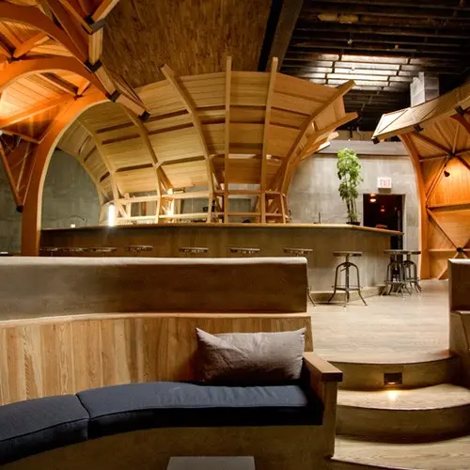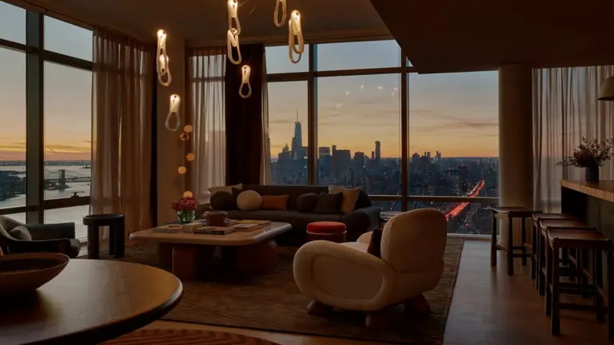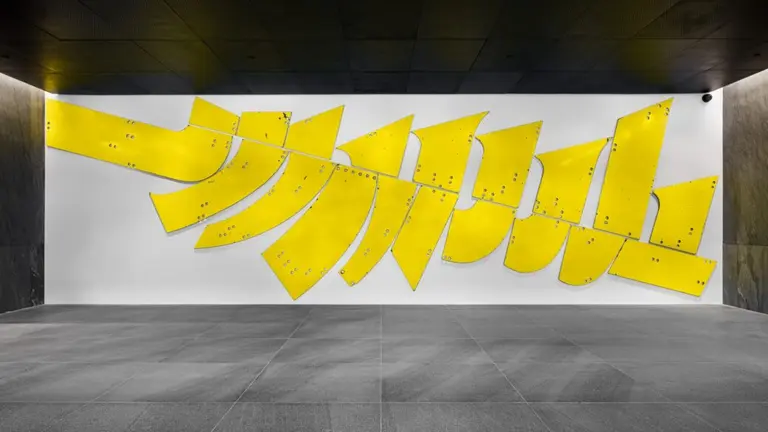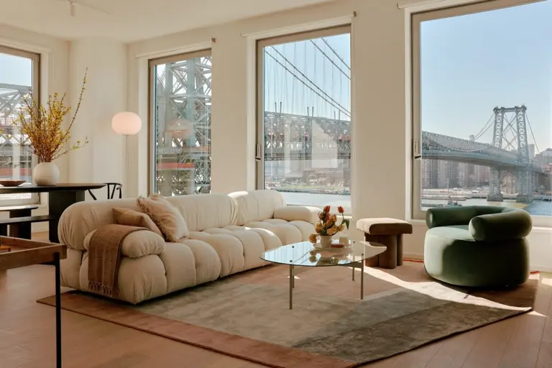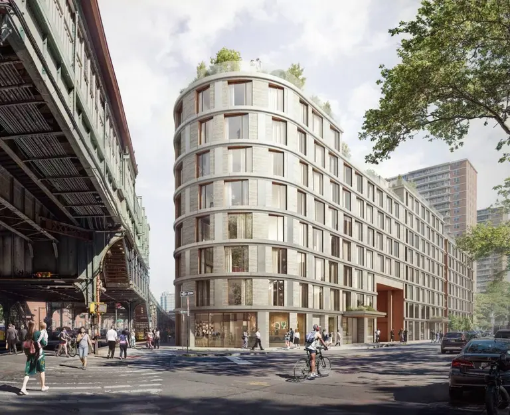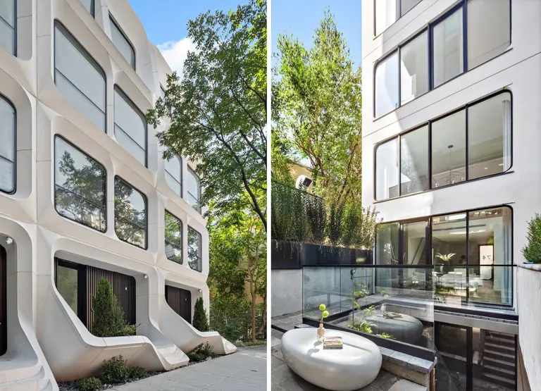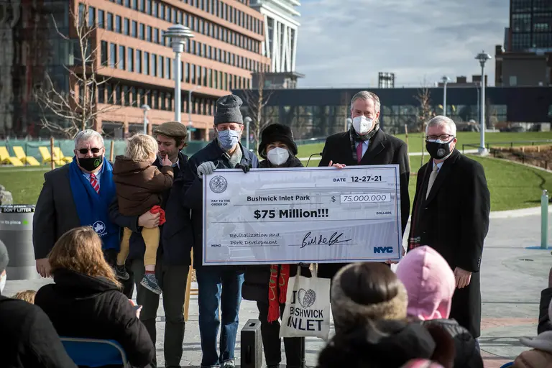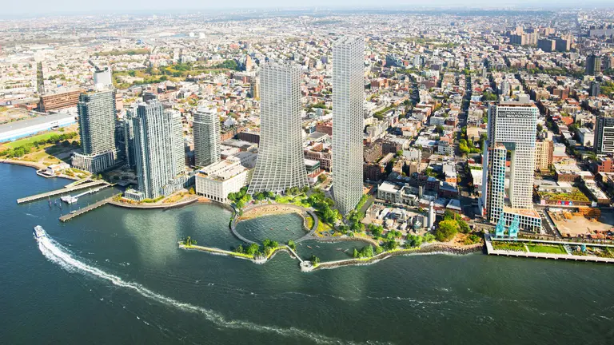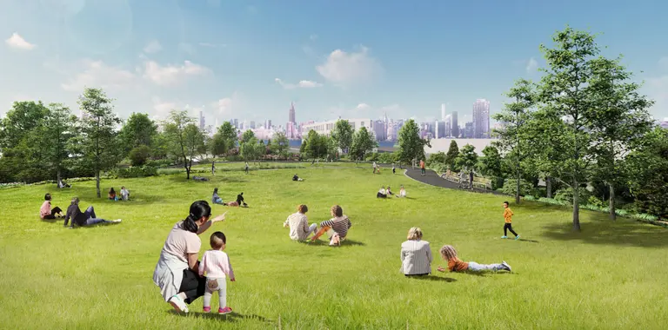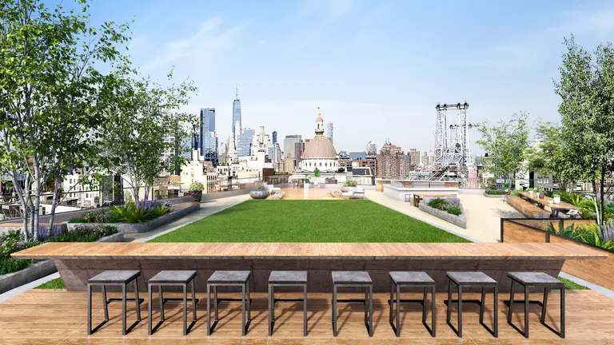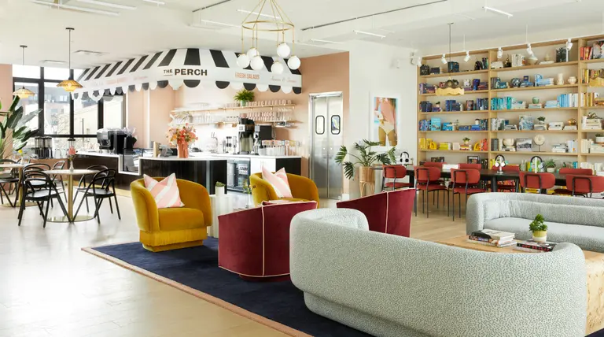BergDesign Architecture Transforms a Williamsburg Mechanics Garage into a Multi-Use Space with a Hidden Bar
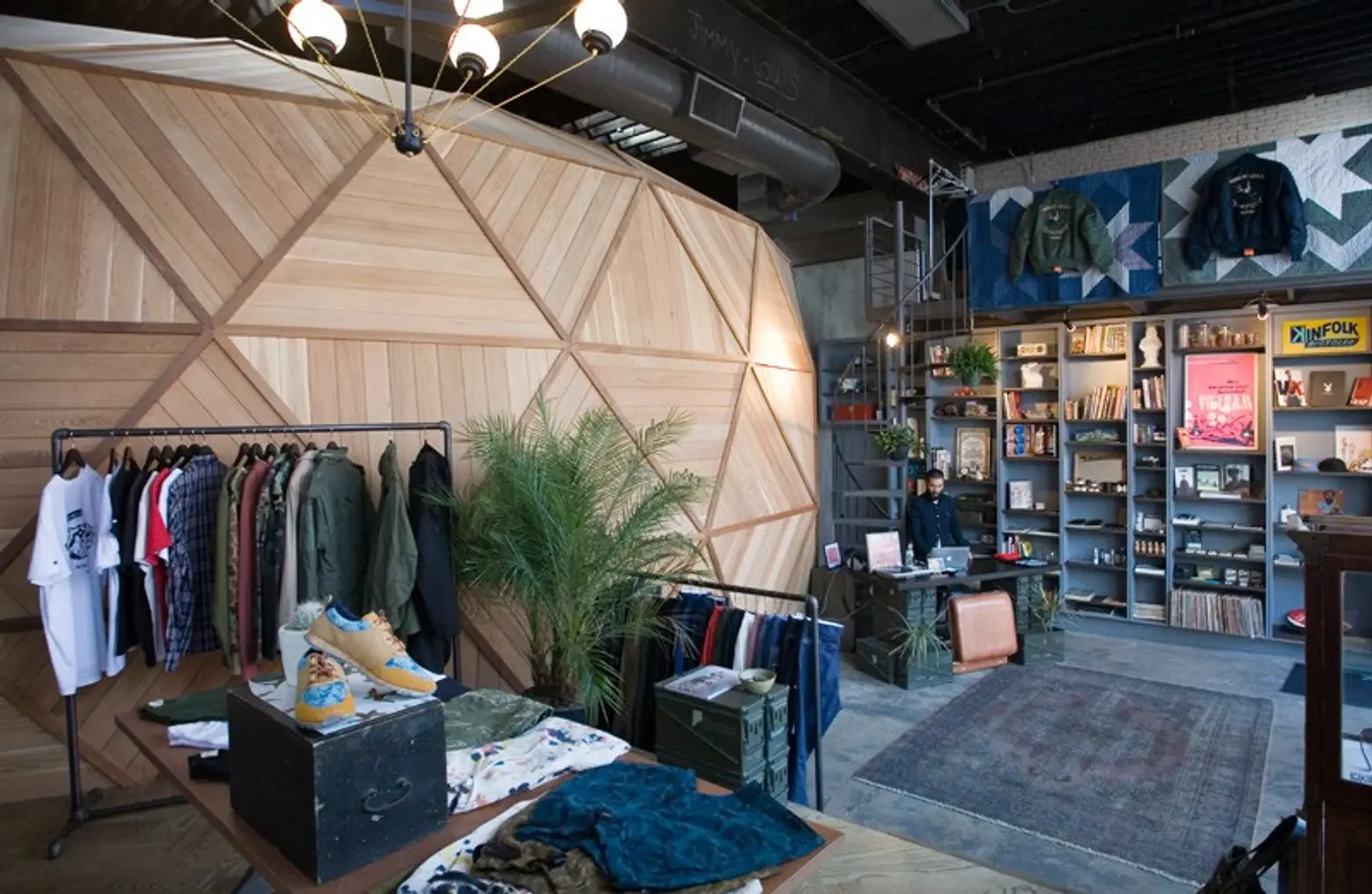
A multi-disciplinary event/performance space, retail store, and hidden bar all in one–we must be in Williamsburg.
Located at 94 Wythe Avenue, in a slower-to-gentrify, industrial section of the neighborhood, this outpost of Kinfolk Studios was transformed by BergDesign Architecture from a mechanics garage into a space that feels like “it was designed for an off-the-grid Pacific Northwest hippy mathematician” by adding wood-clad geodesic dome shell structures to divide the space into separate functions.
Kinfolk was formed in 2008 by friends from New York, Los Angeles, and Tokyo who wanted to create products and experiences they couldn’t find anywhere else. In 2012, they opened Kinfolk 90 at 90 Wythe Avenue as a coffee shop, lounge, and the headquarters for the company’s design branch. Just last year, they opened Kinfolk 94 next door in a 75-foot x 50-foot brick structure with 20-foot-tall ceilings. A menswear boutique fills the storefront, the bar is within the dome, and the large event space is in the rear of the building.
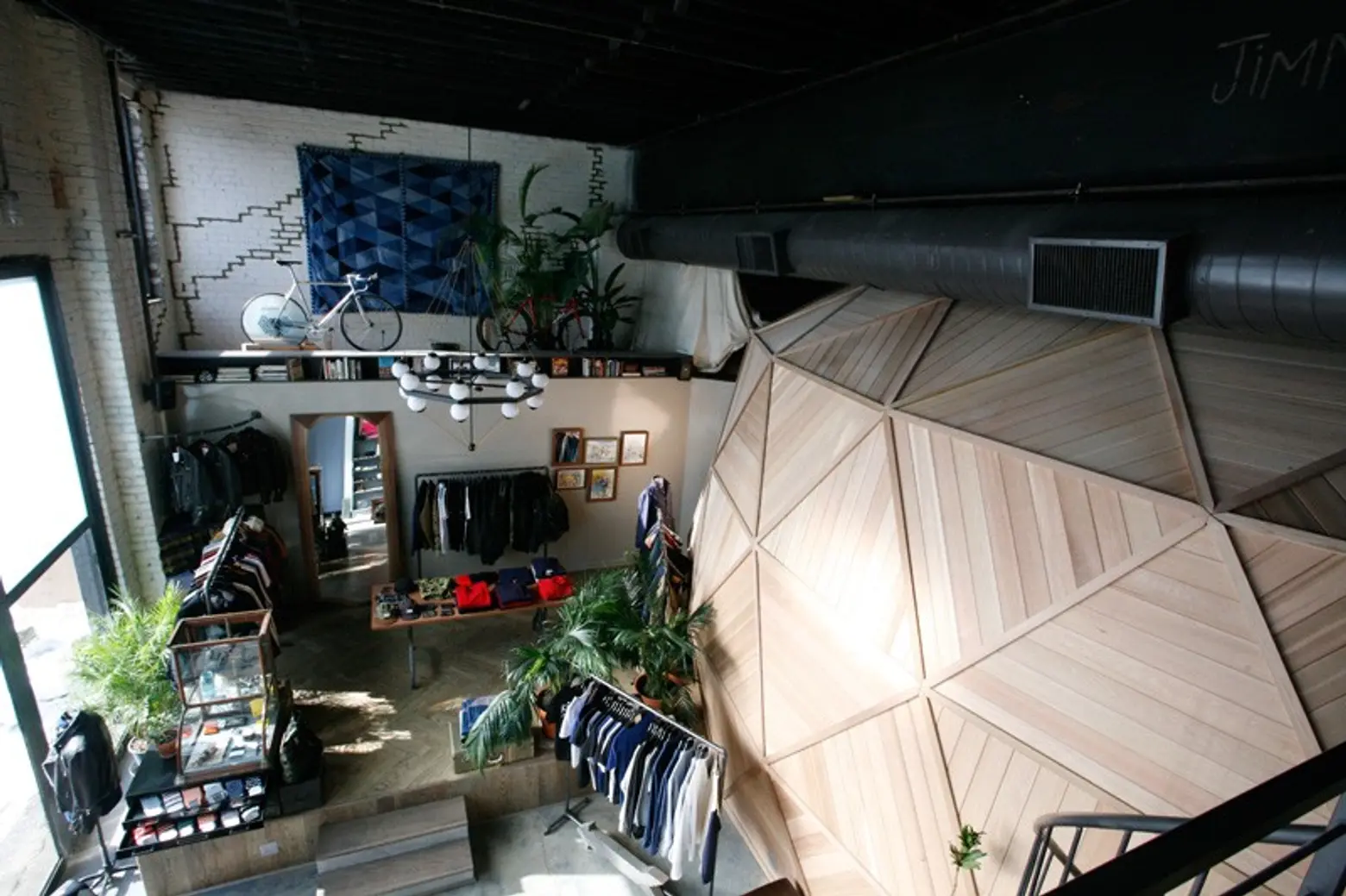
Not only does the dome serve a functional purpose, but it provides a striking visual from the street, creating the illusion that there’s an entire geodesic dome in the middle of the store. The structure is comprised of three set pieces–two “geo shells” and a canopy. The geodesic shells fulfill the hippie mathematician request, and the douglas fir and western red cedar construction references the Pacific North West.
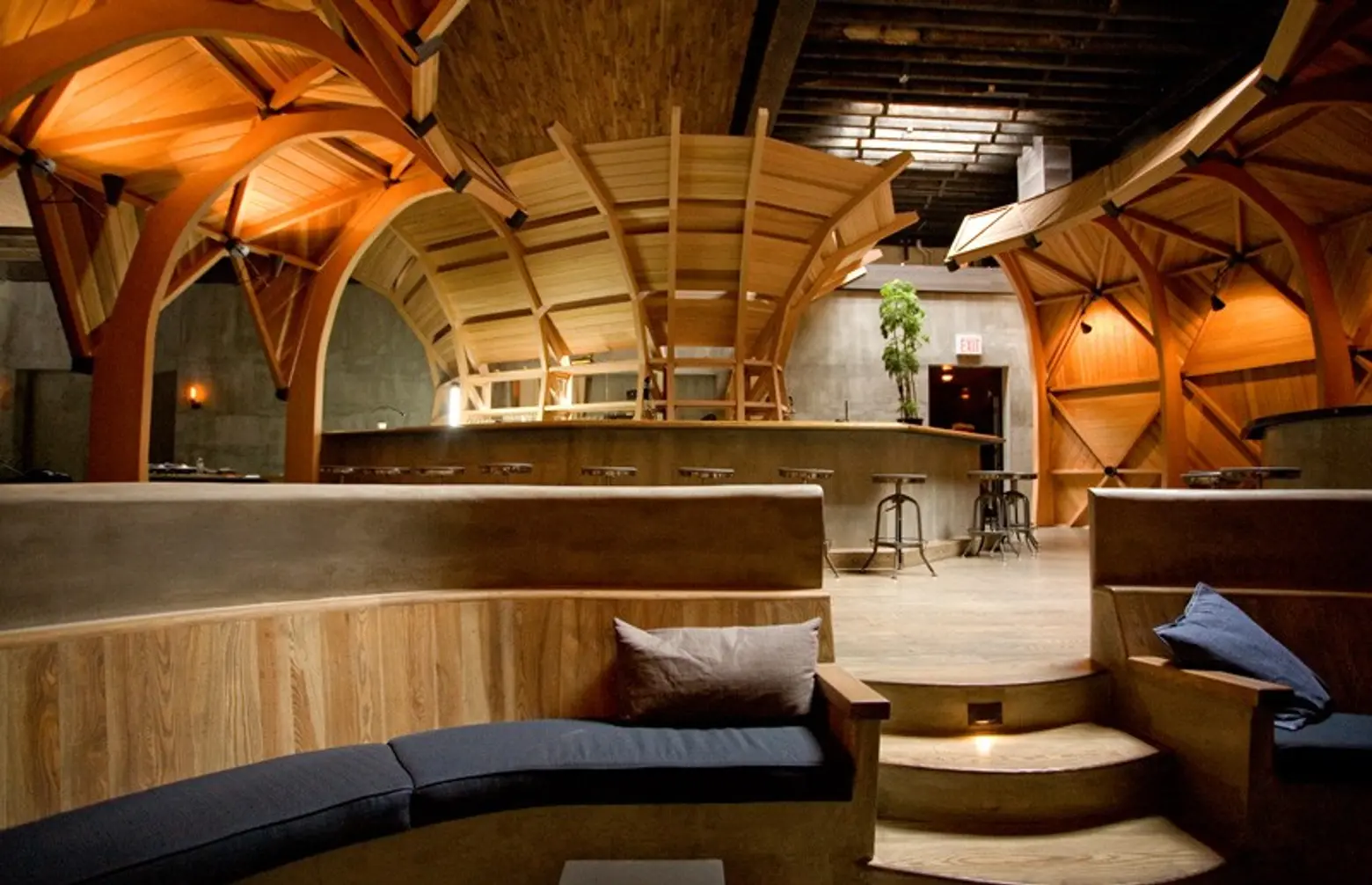
The geo shells vary slightly in scale and radius and create semi-enclosed seating areas at different elevations. According to BergDesign, “The geo shell in the rear of the space is carefully perforated to connect to the rear event space which contains a small stage, DJ booth and gallery lighting. Removable panels were designed to infill the openings in the shell and modulate the level of connection between the two spaces.”
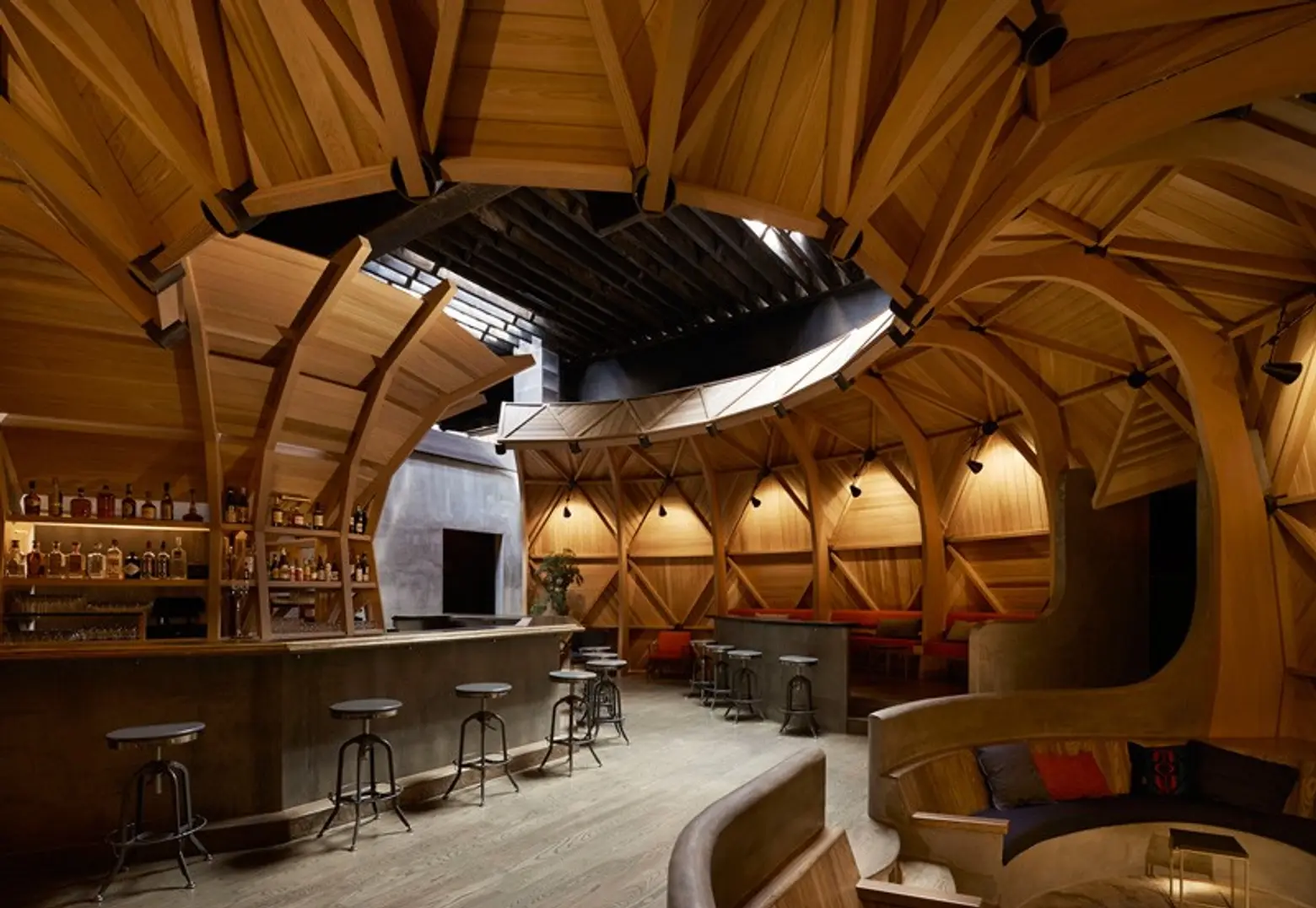
Photo © Edward Caruso Photography
To enter the bar, which can hold 30-40 people and the event space, which can hold 150, guests walk through an intentionally dark hallway, angled to show only the dome interior. The bar is the focal point with its trusses to hold liquor bottles.
See more work from BergDesign here, and explore Kinfolk Studios here.
Photos via BergDesign unless otherwise noted
[Via Contemporist]
