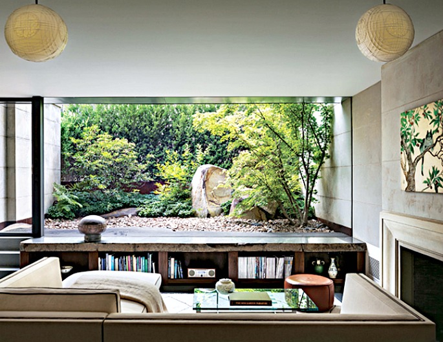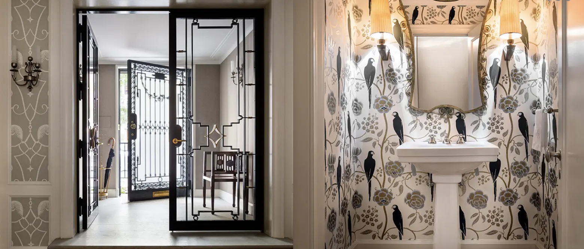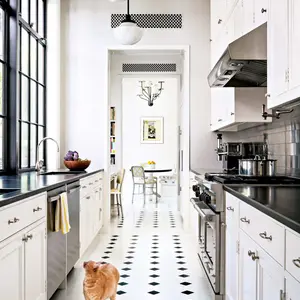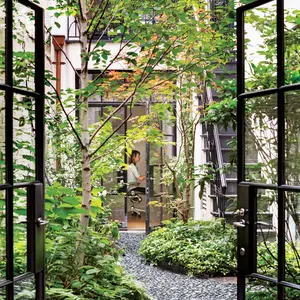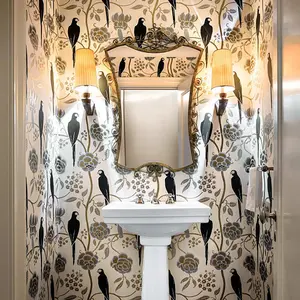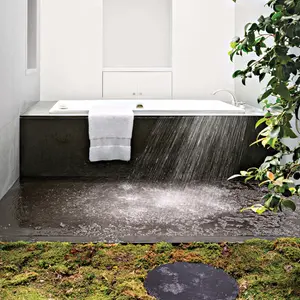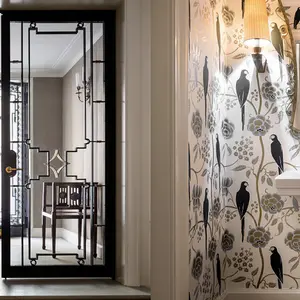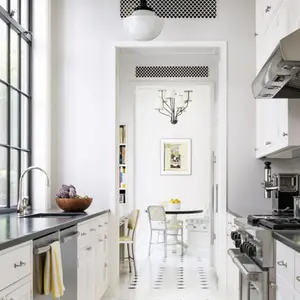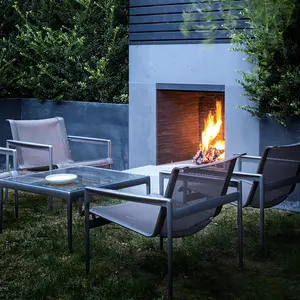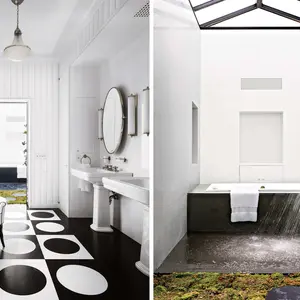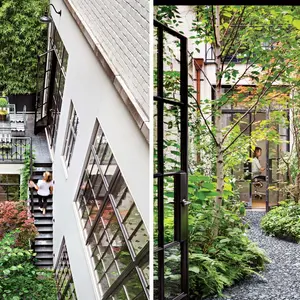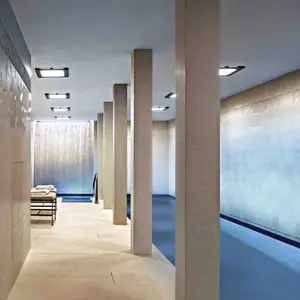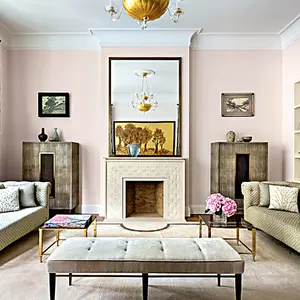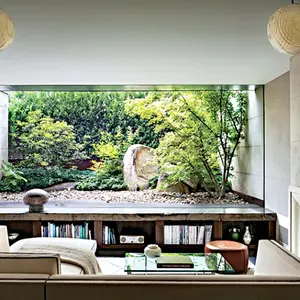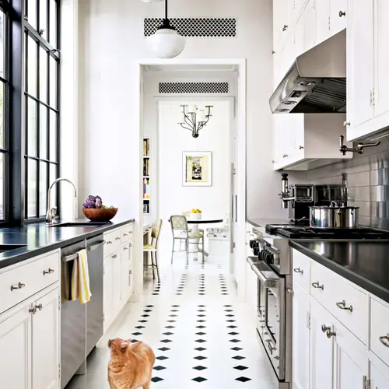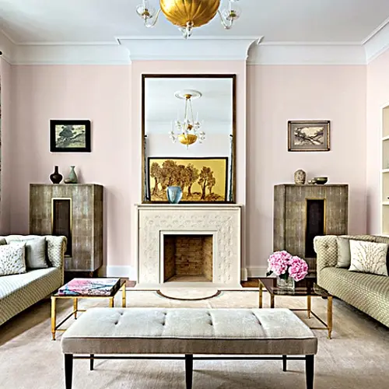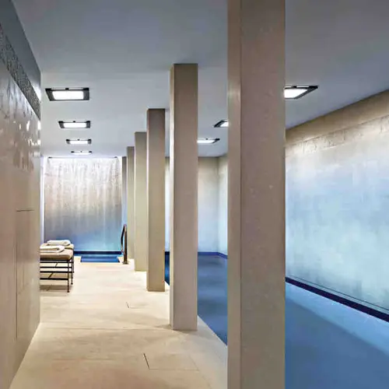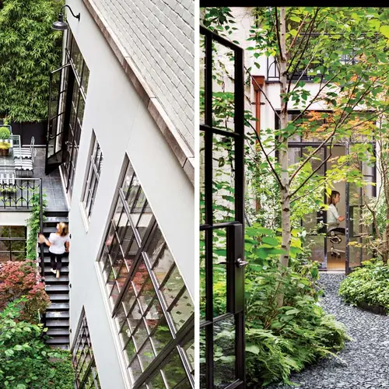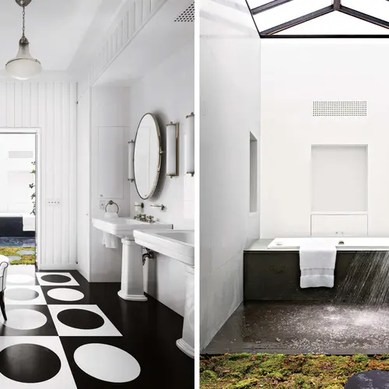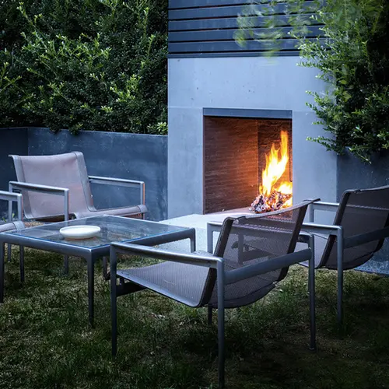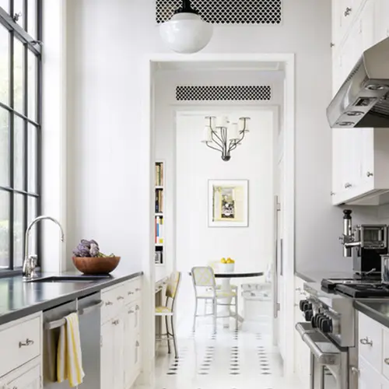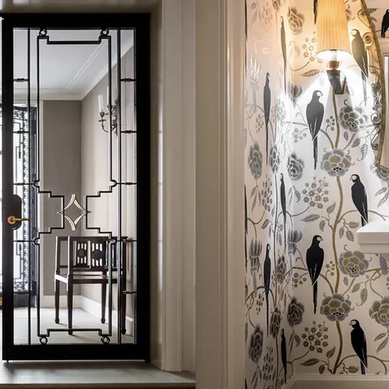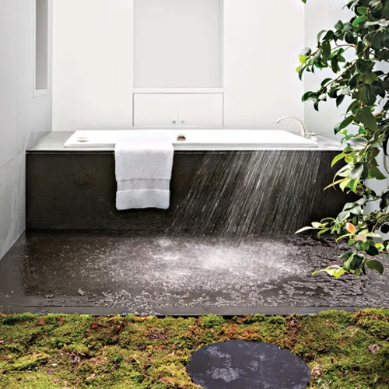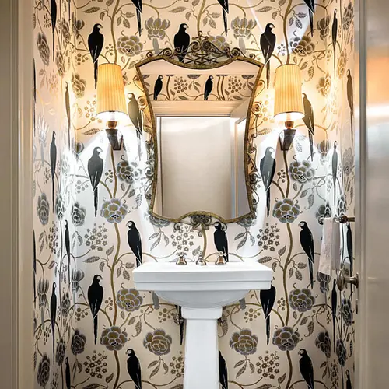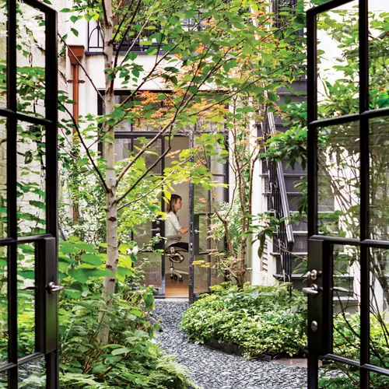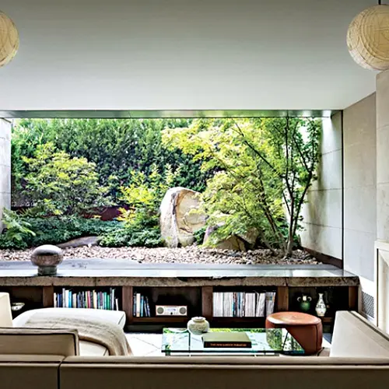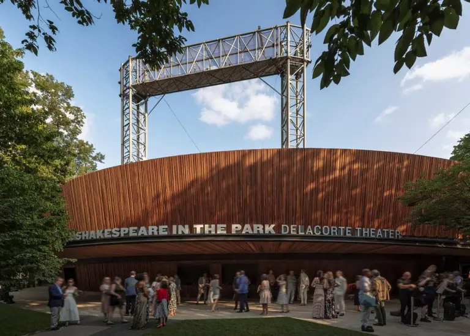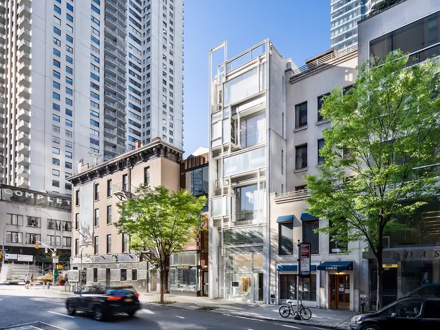Breathtaking Upper East Side Townhouse Boasts Four-Year Renovation Well Worth the Wait
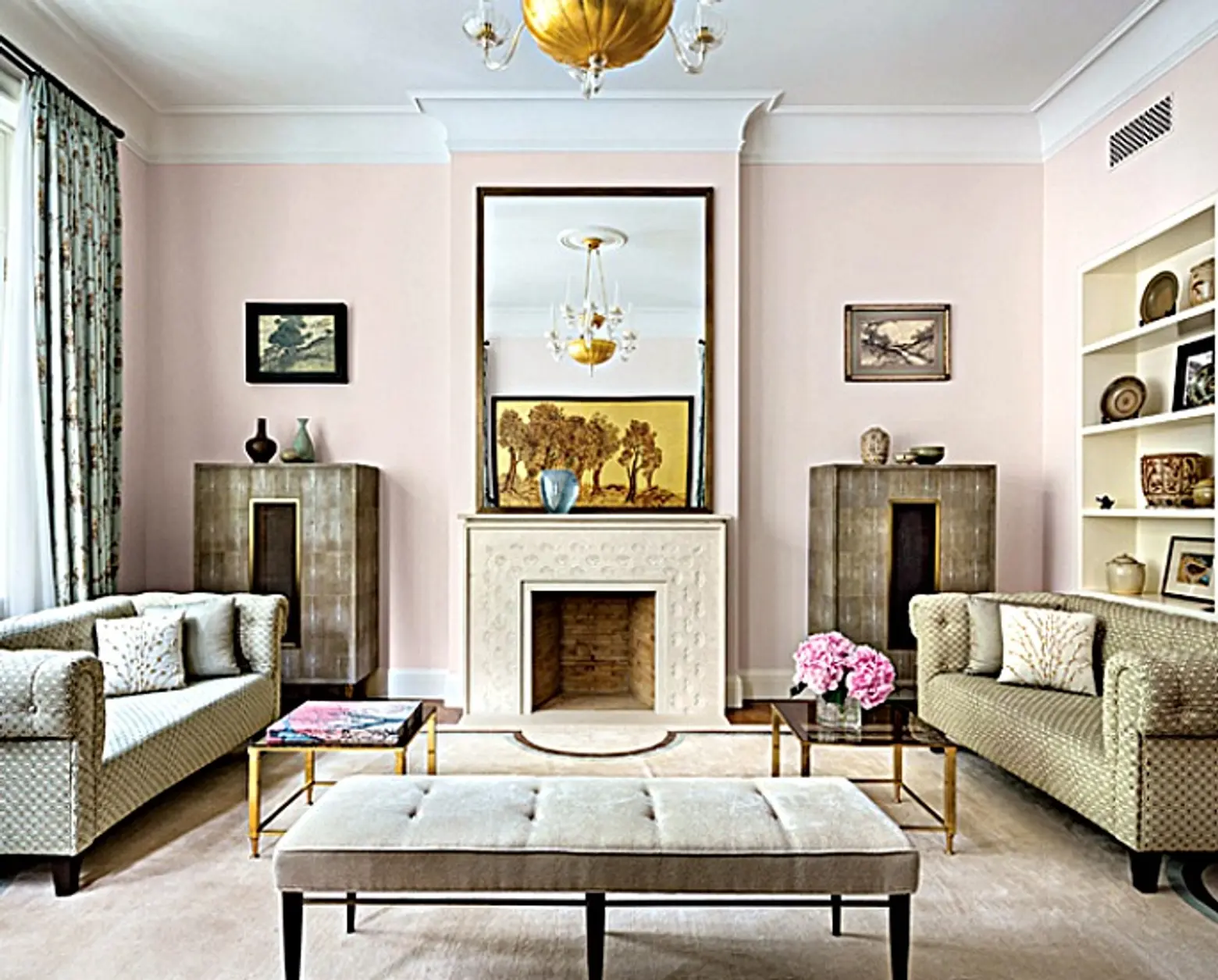
Great architecture, whether it’s here in New York or elsewhere, is fully realized when the physical shape of the building, the interior design, and the surrounding landscape are brought together through great design, and this amazing Upper East Side townhouse is an impeccable example of this magical combination.
Led by Steven Harris Architects and interior designer Rees Roberts + Partners, the house recently underwent a four-year renovation and re-decoration, and the results were clearly well worth the wait. The property boasts over eight stories and 8,500 square feet of living space, and it includes a bedrock basement pool, wine cellar, gym, and workshop.
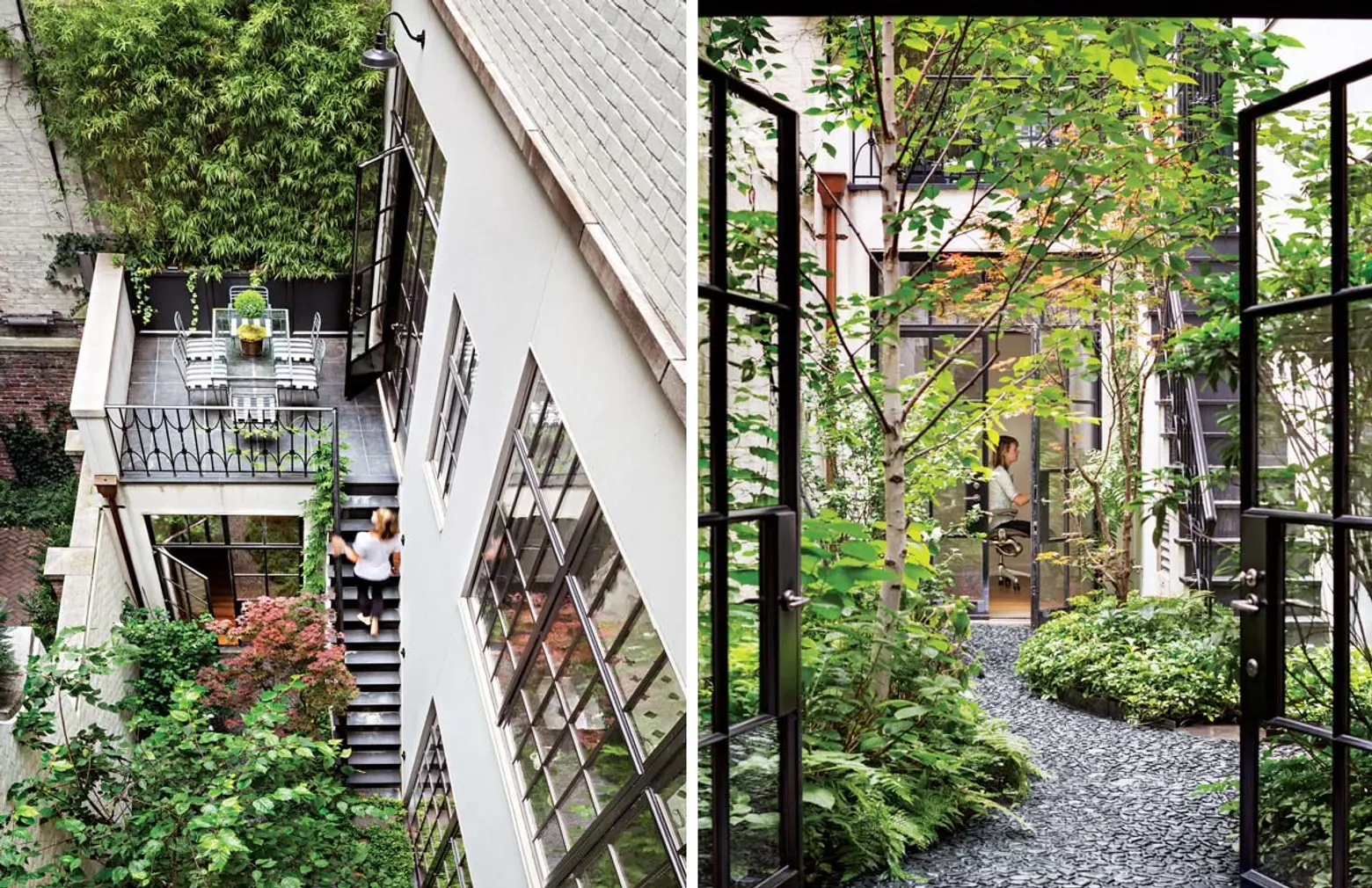
The depth of the home presented the design team with a unique opportunity to construct several different outdoor enclaves situated throughout the space. On the main floor is a courtyard garden adjacent to the kitchen and office space, and on an upper level a quaint terrace sits next to the breakfast room.
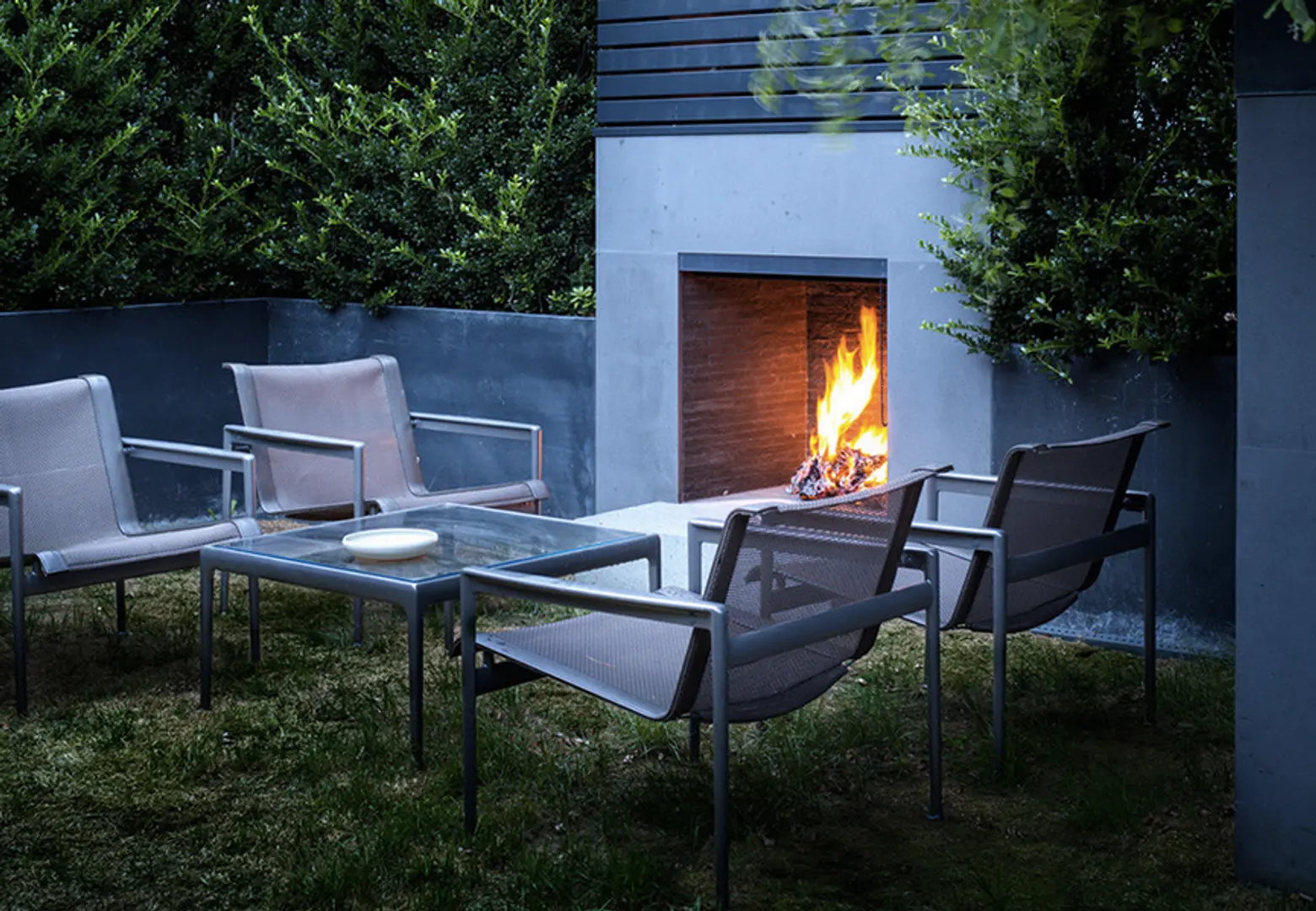
On the rooftop you’ll find a beautiful lawn area complete with an outdoor fireplace, as well as a secret observation garden that was designed to be enjoyed but never entered.
This very special garden was not just happenstance, as the architecture team consulted with Zen priest and noted garden designer Shunmyo Masuno to define the concept. Masuno even flew to New York from Japan to help install the rocks that had been selected from the very same quarry where Isamu Noguchi got material for his work.
In addition to the Eastern/Asian influences, the interior design is also reminiscent of baroque styling of the late 1900’s with architectural details like columns, moldings, gilt, and festooned drapery.
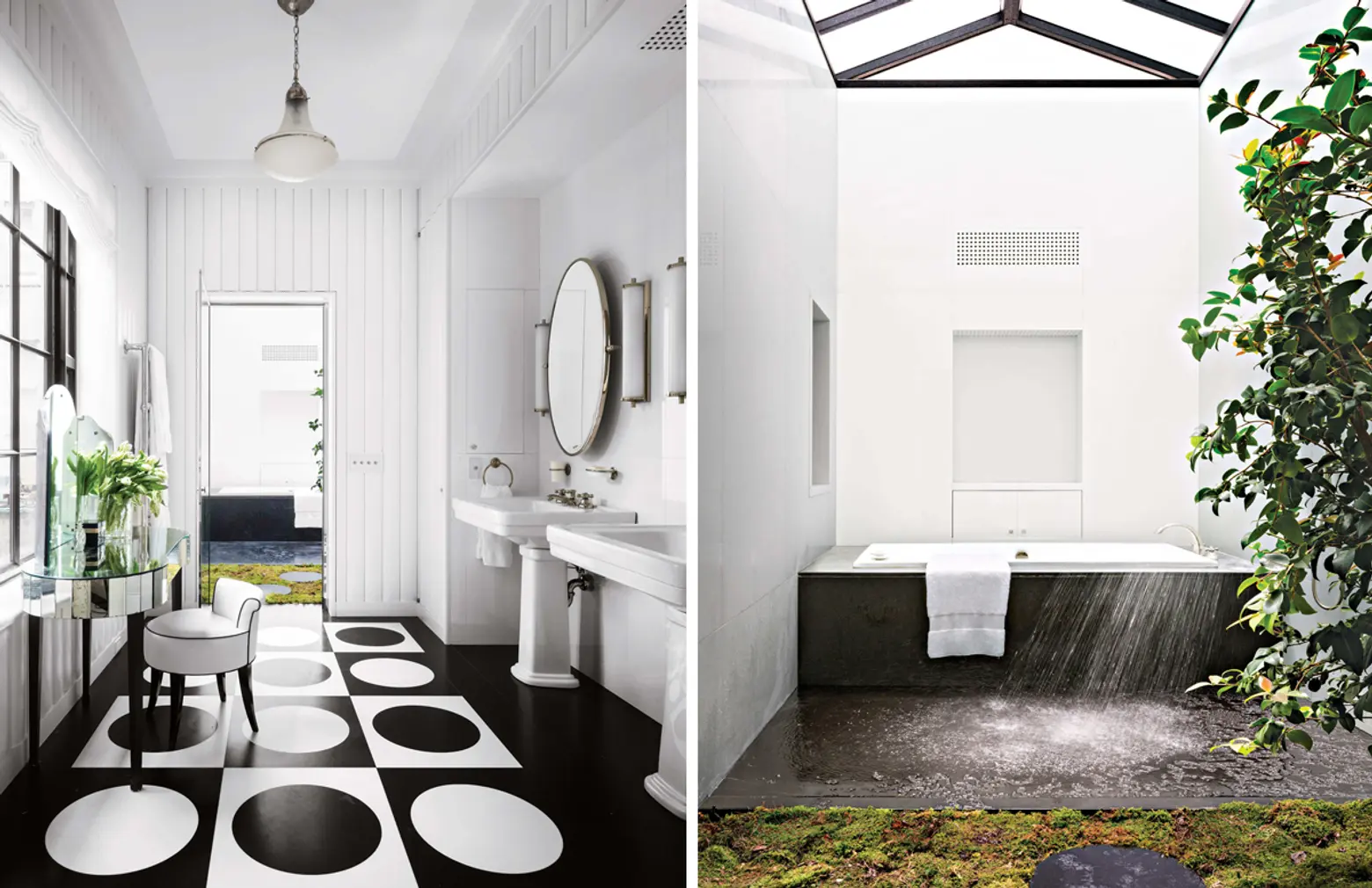
Each space in the home is a separate showcase for the family’s varying interests and passions. For example, the master bath features bold black and white polka dotted stone inlay as an ode to Dorothy Draper, and the breathtaking wet room gives new meaning to “bringing the outdoors in” with it’s spongy moss carpet.
The level of thought and attention to detail that went into the redesign of this home makes it one in a million, and the four years that it took to make it all happen are evident in the quality of the home’s interior.
You can see more of this fabulous property in our photo gallery below, and other projects from Steven Harris Architects here.
Photos courtesy of Steven Harris Architects
