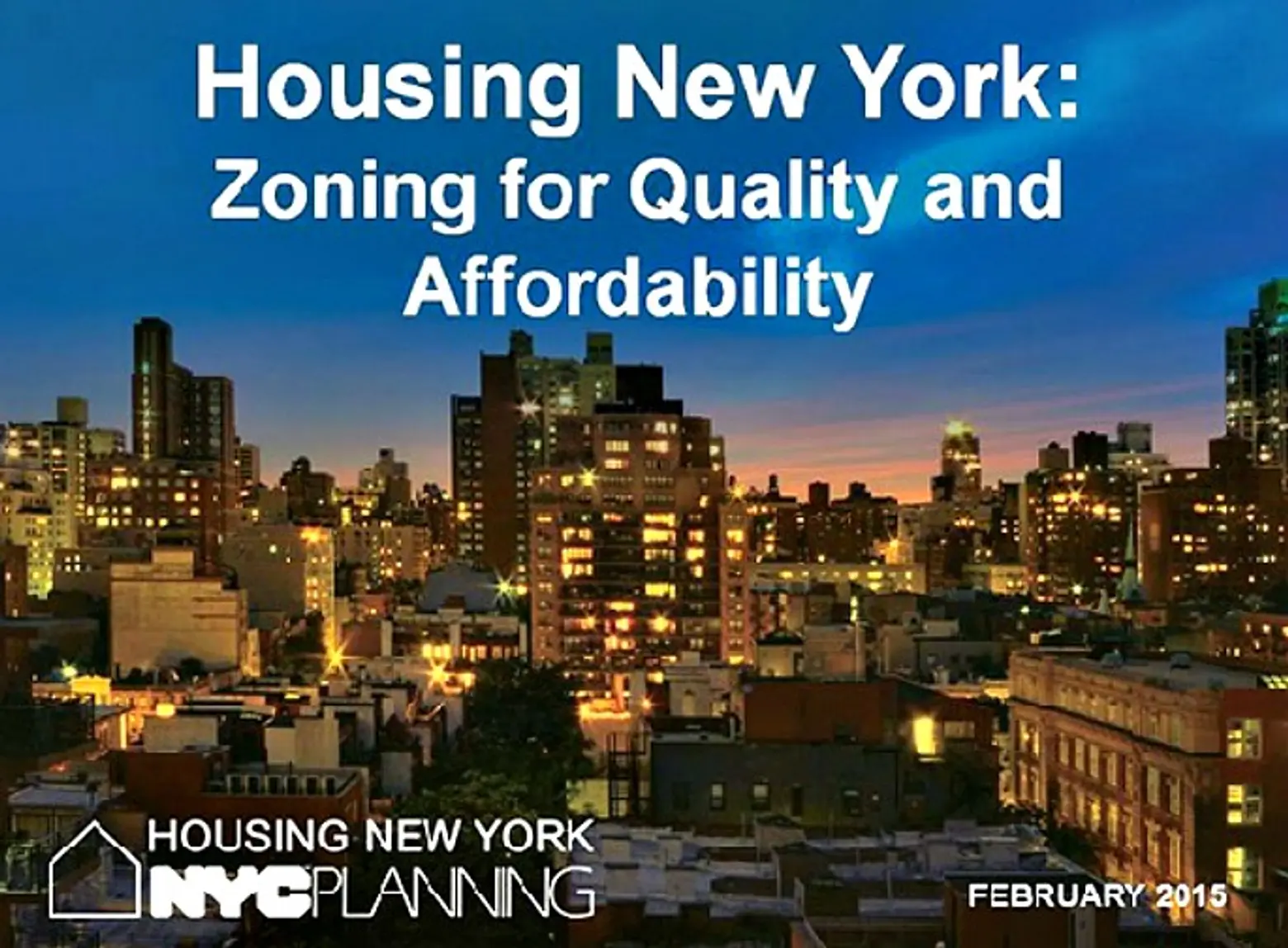City Proposes New Zoning Plan to Increase Affordability, Current Height Limits to Be Lifted

On the surface it sounds like a great idea: Adjust zoning regulations to better accommodate the Mayor’s goal of preserving and creating 200,000 units of affordable housing. But some are angered that the proposal would lift current zoning protections and height limits by as much as 20 to 30 percent.
According to the Department of City Planning, the newly released plan, called Housing New York: Zoning for Quality and Affordability, addresses the city’s outdated zoning regulations that don’t reflect today’s housing needs or construction practices. However, an email from the Greenwich Village Society for Historic Preservation asserts: “The proposal would change the rules for ‘contextual’ zoning districts throughout the city–zoning districts which communities frequently fought hard to secure, to limit the height of new development and keep it in character with the surrounding neighborhood.”
Since the city released its Housing New York initiative in 2014, the Department of City Planning has been working with the Department of Housing Preservation and Development, nonprofit housing groups, architects and developers, among others, to create a new set of zoning barriers. These amendments have four primary goals:
- Remove barriers that constrain housing production and raise costs
- Encourage better quality buildings that contribute to the fabric of neighborhoods
- Promote senior housing to address the affordable housing needs of an aging population
- Reduce unnecessary parking requirements for affordable housing to avoid excessive costs that hamper the creation of affordable and senior housing
To meet these goals, some of the proposed zoning modifications are:
- Rationalize Floor Area Ratios to make them consistent, with corresponding building height limits, to facilitate more and better housing for seniors
- Where zoning allows additional floor area for affordable senior housing or Inclusionary Housing, allow enough flexibility to fit all floor area without sacrificing the quality of units
- Encourage variety and better design by allowing the variation and texture that typify older buildings in many neighborhoods
- Eliminate parking requirements for new affordable units and affordable senior housing in subway-accessible areas and where car ownership rates are low

GVSHP’s statistic that current zoning protections and height limits will be lifted by as much as 20 to 30 percent, is likely derived from the fact that the plan proposes a height increase between five and 15 feet, or from a current maximum of 80 feet to a new maximum of 95 feet in some residential areas. Where zoning allows additional floor area for affordable housing for seniors or inclusionary housing, this maximum would rise to 105 feet.
Yesterday, the plan’s Environmental Impact Statement was released, and in the spring, the public review process will begin, followed by several other steps in the process, including reviews by local community boards, the City Planning Commission, and the City Council.
RELATED:




























