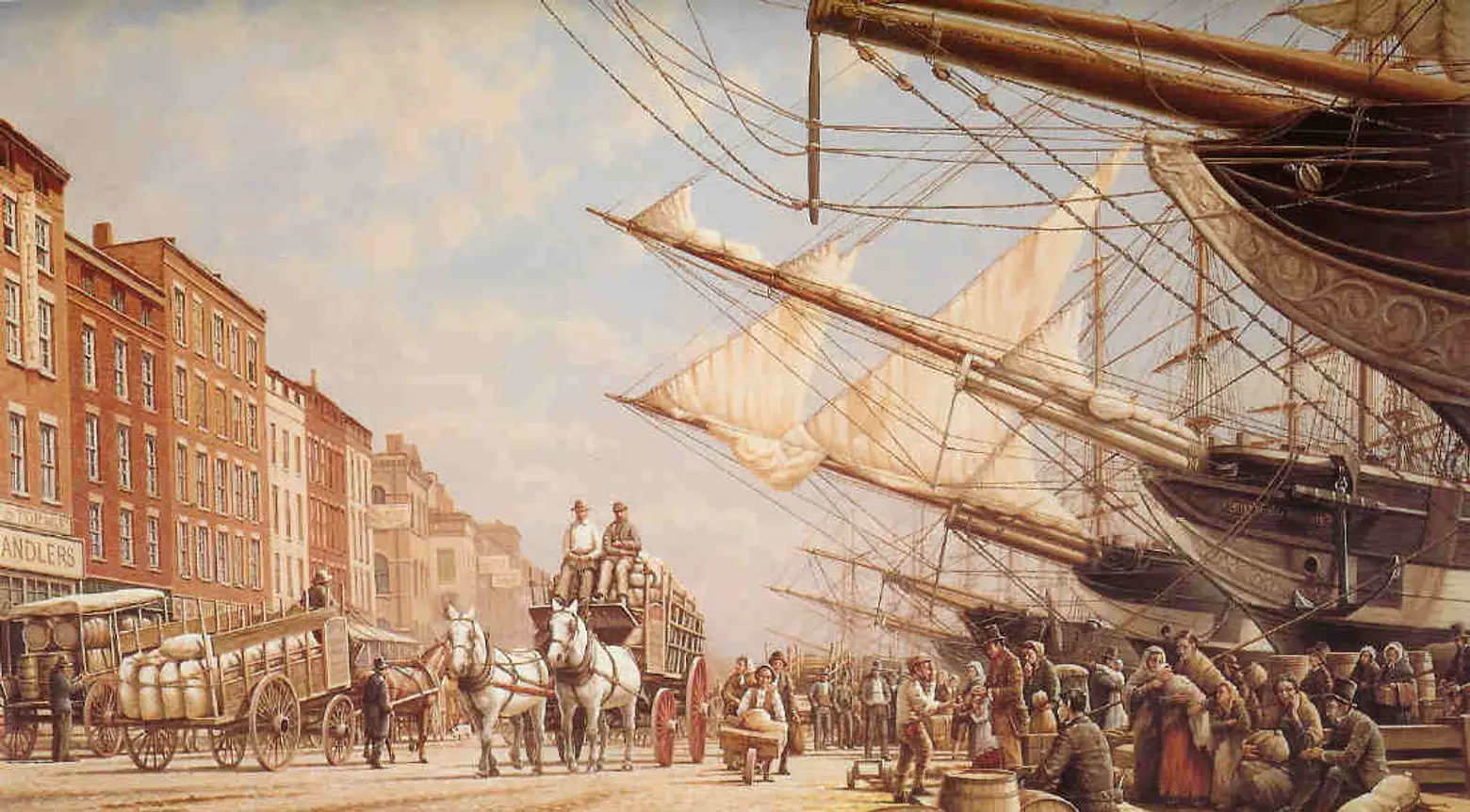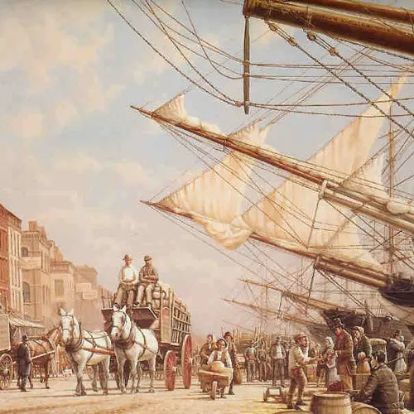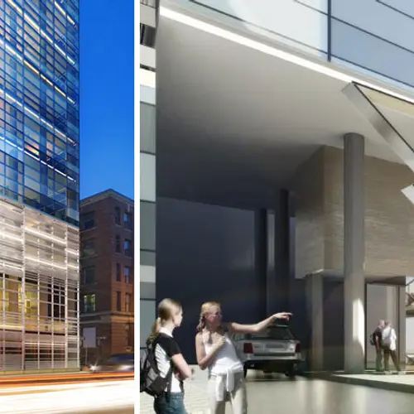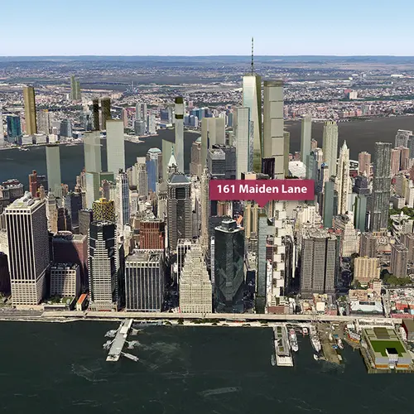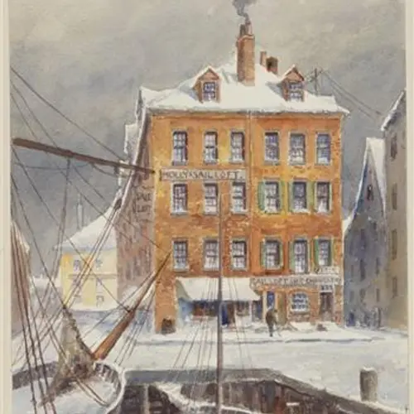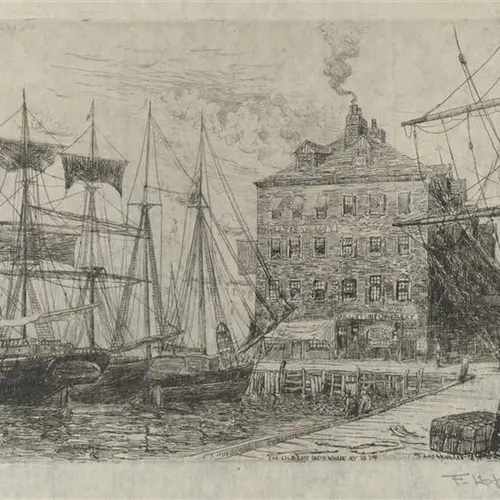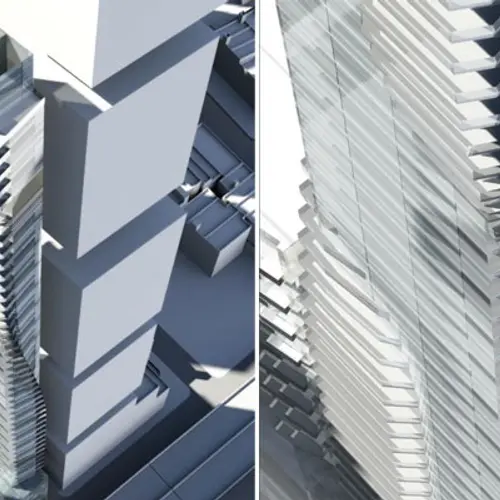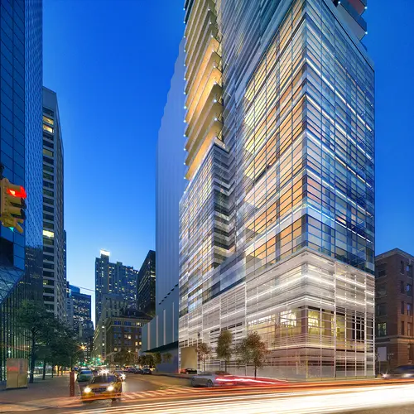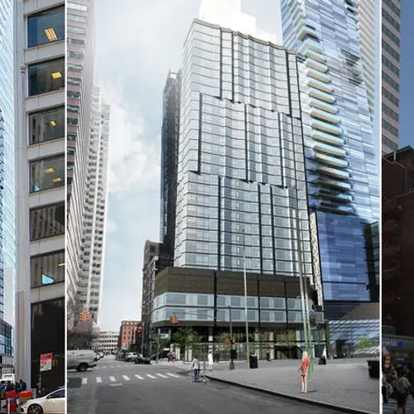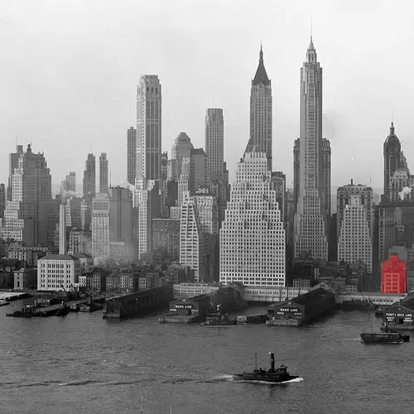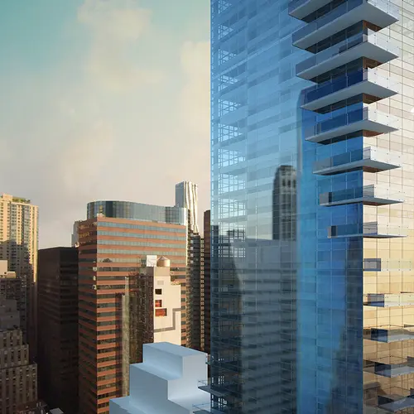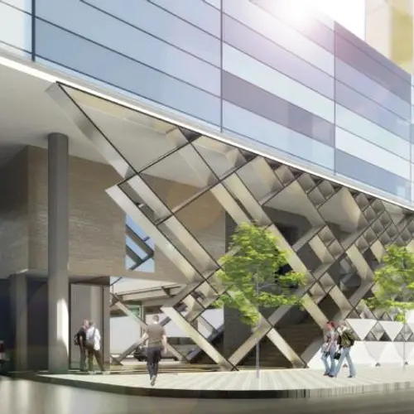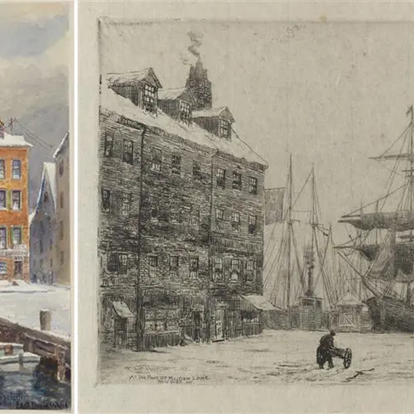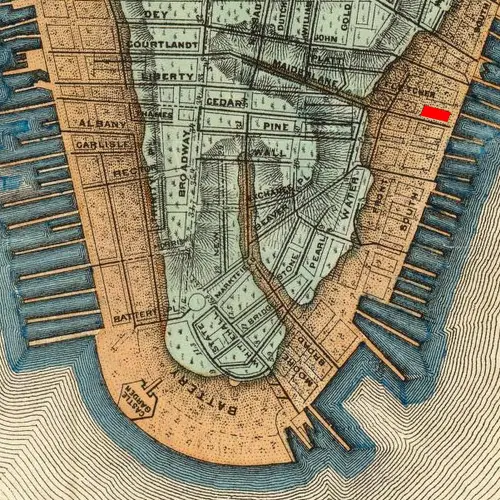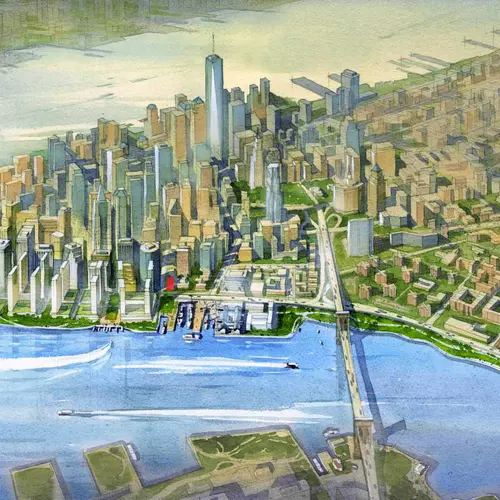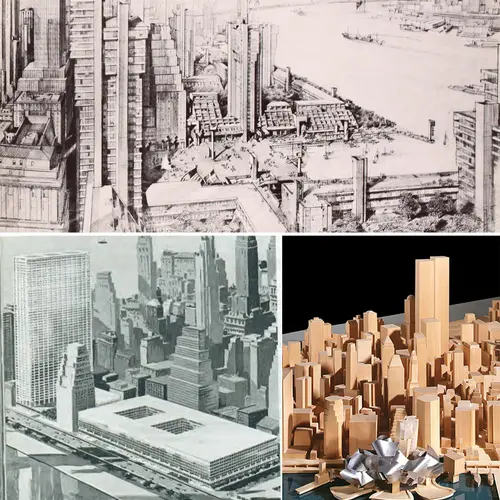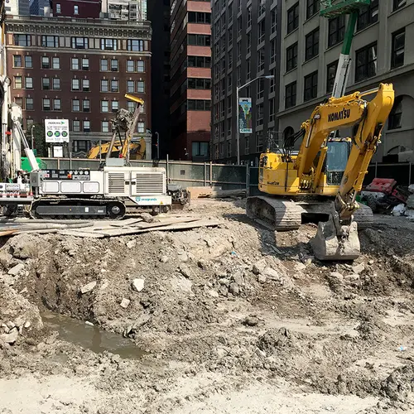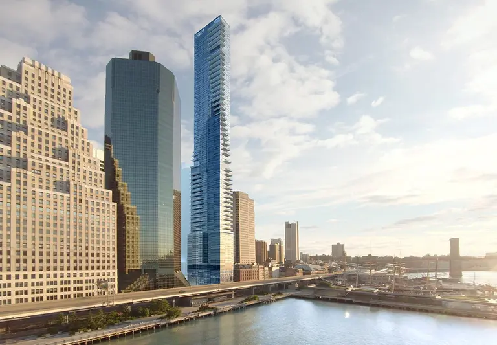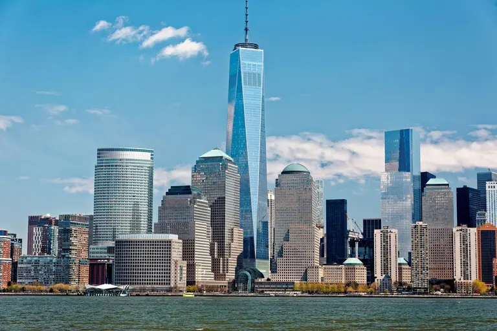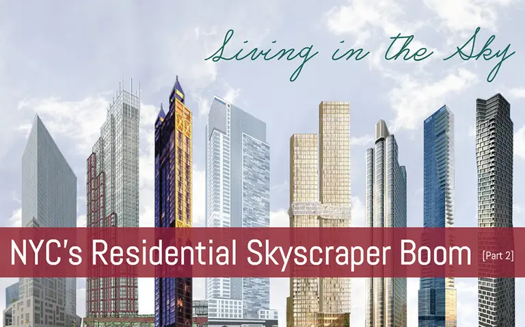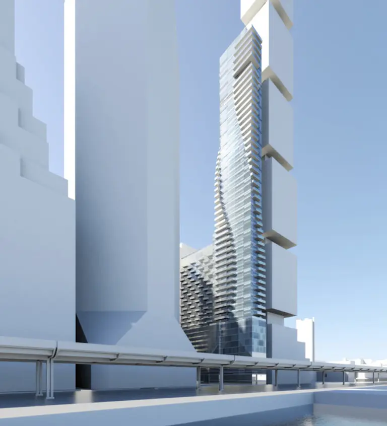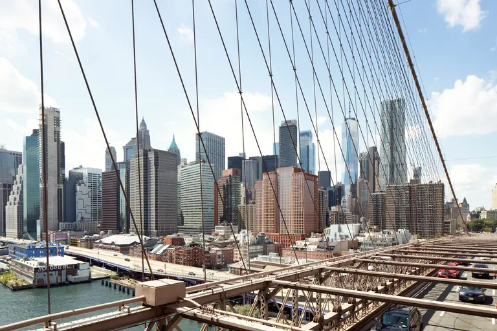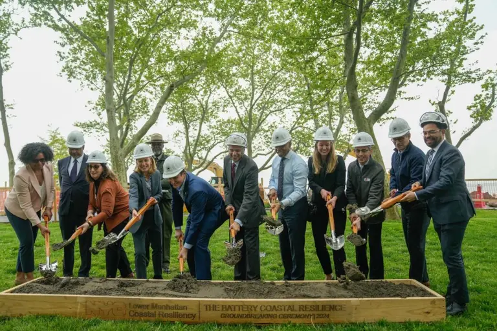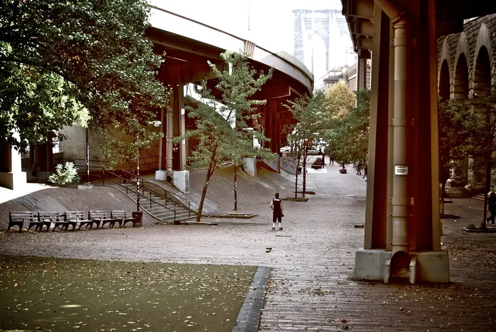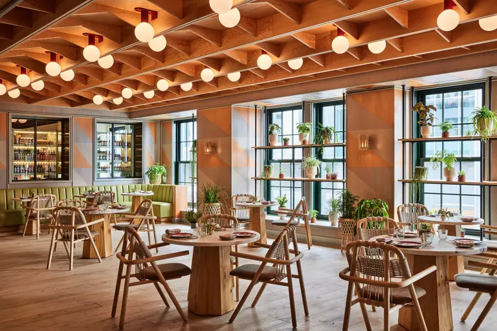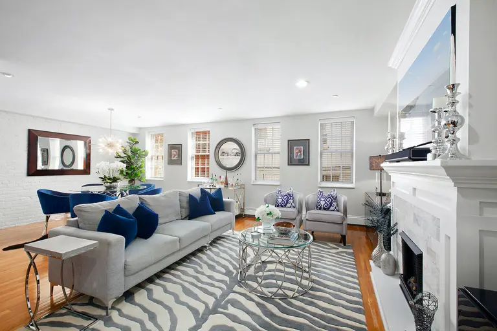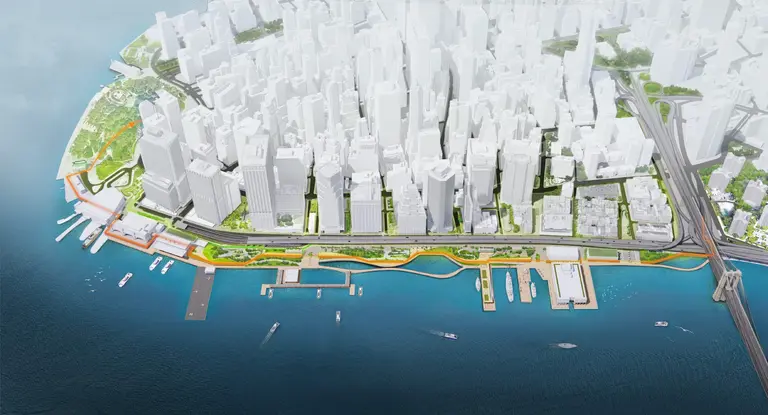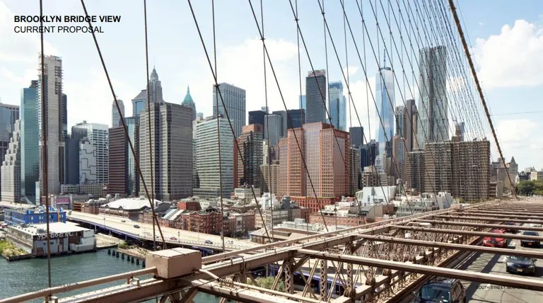From Clipper Ships to Condos: Construction Begins on 161 Maiden Lane at the Seaport
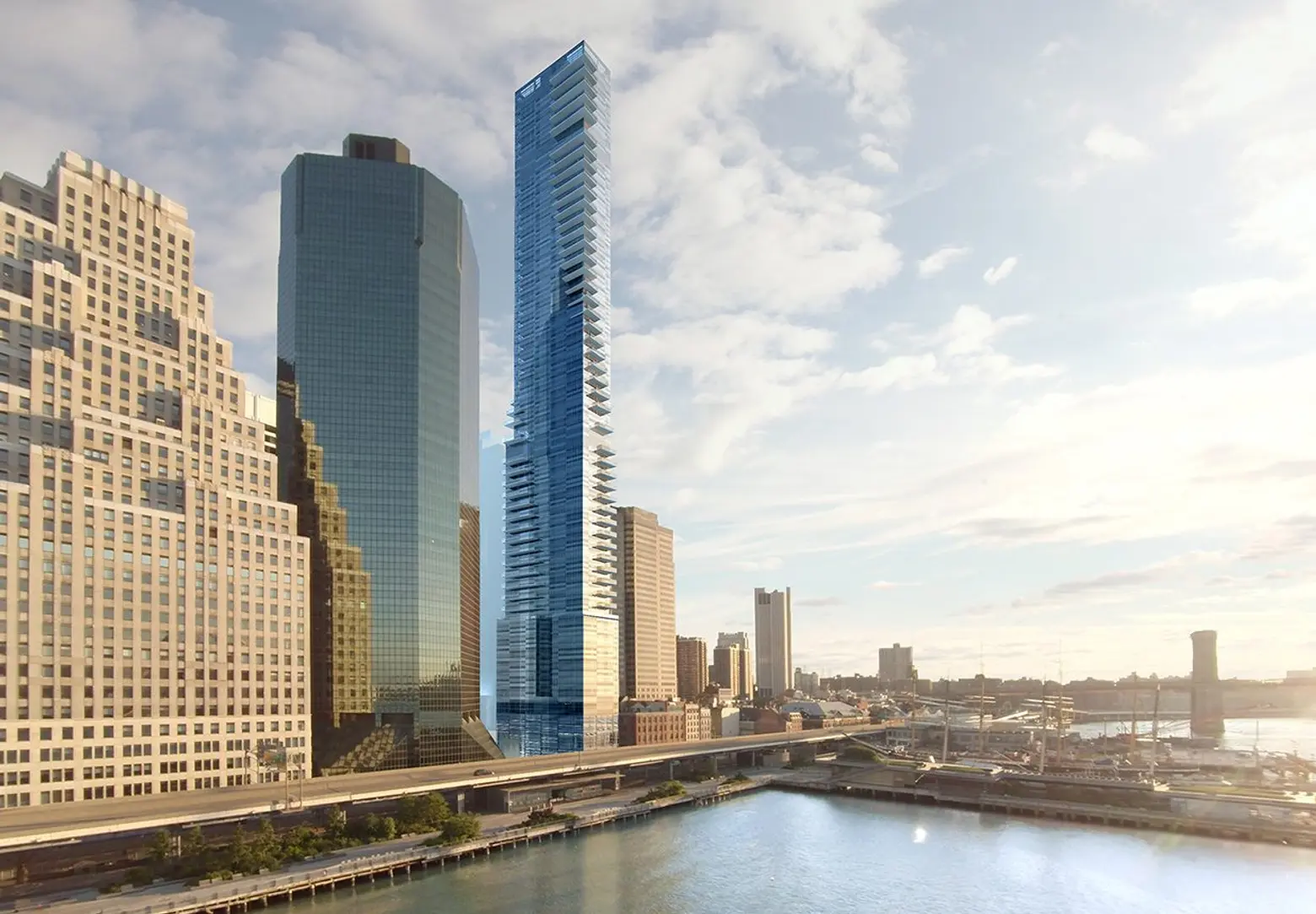
Site excavation has begun on a sleek condominium tower set to erupt into the forefront of one of Manhattan’s most iconic and historical vistas. Developed by Brooklyn-based Fortis Property Group, a 5,000-square-foot site at 161 Maiden Lane is slated to give way to a 150,000 square-foot tower positioned to become downtown’s first residential skyscraper directly fronting the East River.
Earlier this month, Curbed (via Fredrik Ecklund’s Instagram) revealed the project’s official name of “One Seaport” and that it will rise 60 stories. Whether that number reflects actual floors or phantom Trump floors remains to be seen, but permits filed with the Department of Buildings last summer detail a 51-story, 640-foot glass prism designed by Goldstein Hill & West Architects (GHWA). Either way, given the project’s location, small lot size and lack of height limitations, One Seaport promises to be a new marker in the downtown skyline that will provide its lucky residents with spectacular views of the bridges, Brooklyn, and beyond.
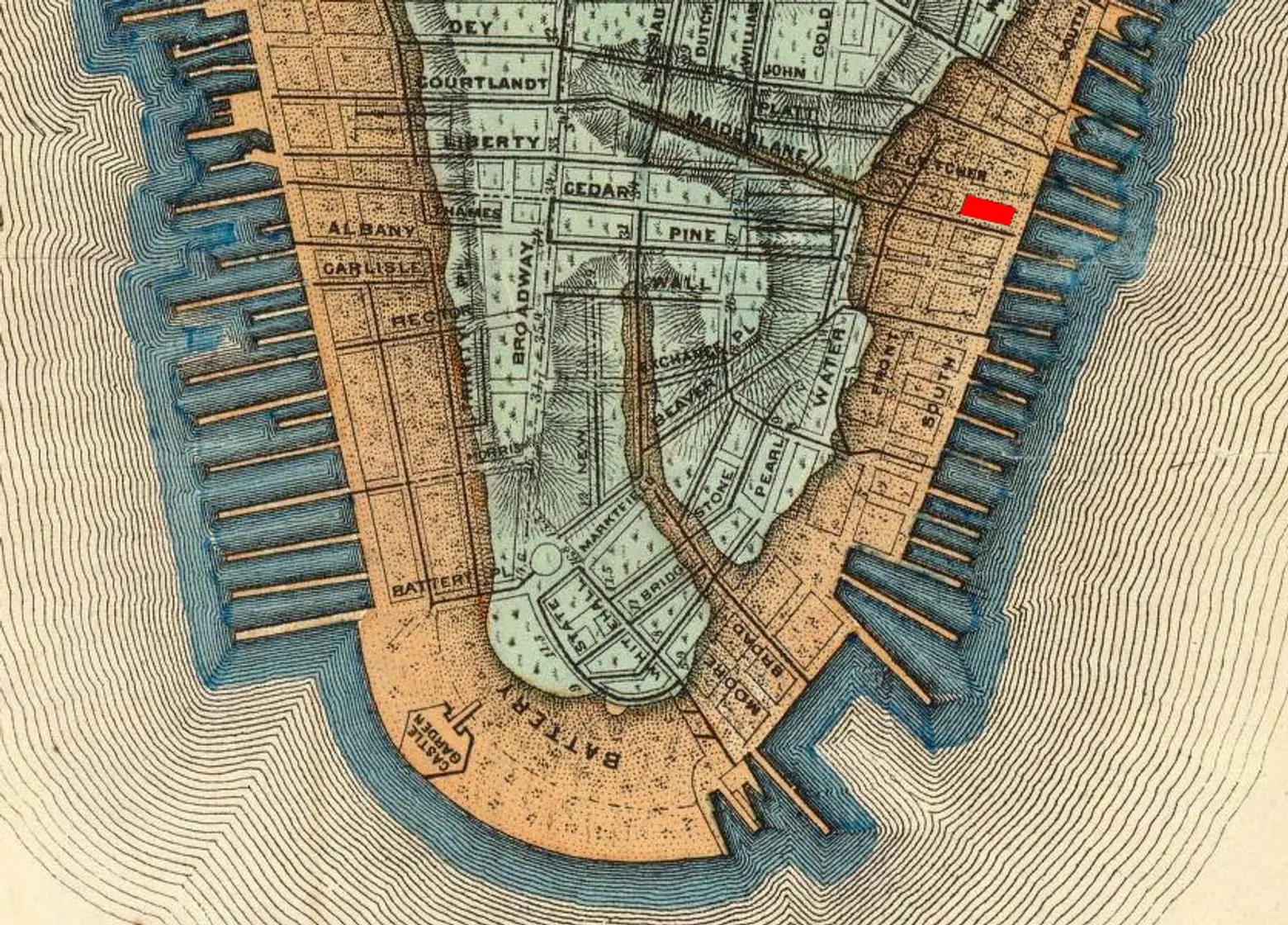
Viele Map of 1865 showing the project site of 161 Maiden far offshore from Manhattan’s natural shoreline.
161 Maiden’s site sits upon East River landfill dating back to the turn of the eighteenth century. The development’s narrow block, bounded by South Street, Front Street, Maiden Lane, and Fletcher Street, was occupied by nearly a dozen small structures servicing the district’s then-robust shipping industries. On South Street, sometimes referred to as “packet row,” lines of ships carried mail, passengers, and goods on a fixed route.
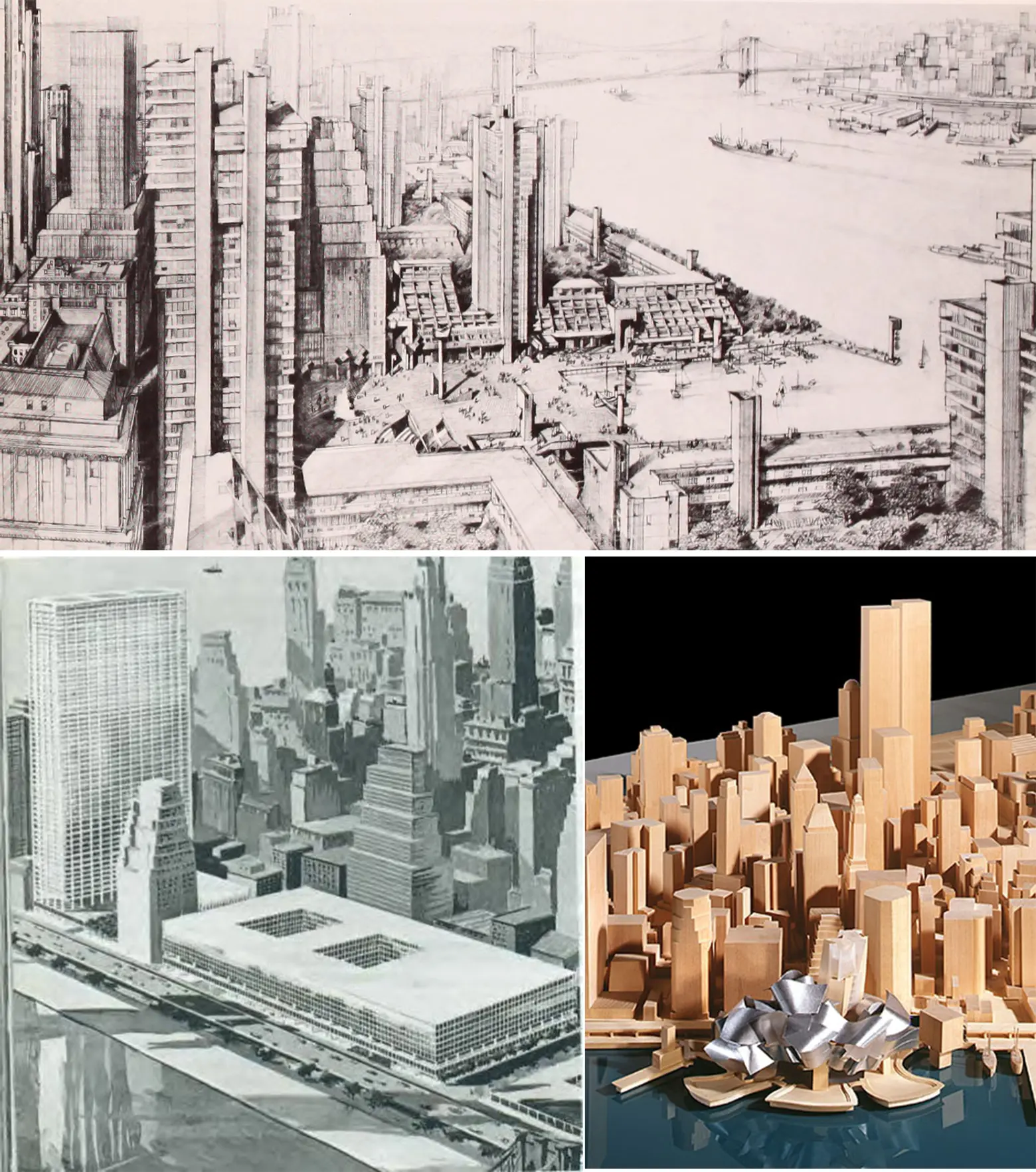
Unbuilt visions for downtown’s East River waterfront: Concept for the the Lower Manhattan Plan: The 1966 Vision for Downtown (top); early proposal for the World Trade Center along the East River (bottom left); Frank Gehry’s design for a Guggenheim Museum downtown (bottom right)
By the 1950s, the waterfront district’s vital industries of manufacturing, wholesale, and goods-handling were in steep decline. By 1965, only 18 of Lower Manhattan’s 51 piers were in regular use, and all three of its markets were planning their departures. In response, numerous proposals to revive the area were envisioned, including early concepts for a World Trade Center, a 1966 plan to submerge the FDR and build a new mixed-use neighborhood on landfill not unlike Battery Park City, and, more recently, a branch of the Guggenheim Museum designed by Frank Gehry in the form of a cloud-like titanium structure rising above the piers on stilts.
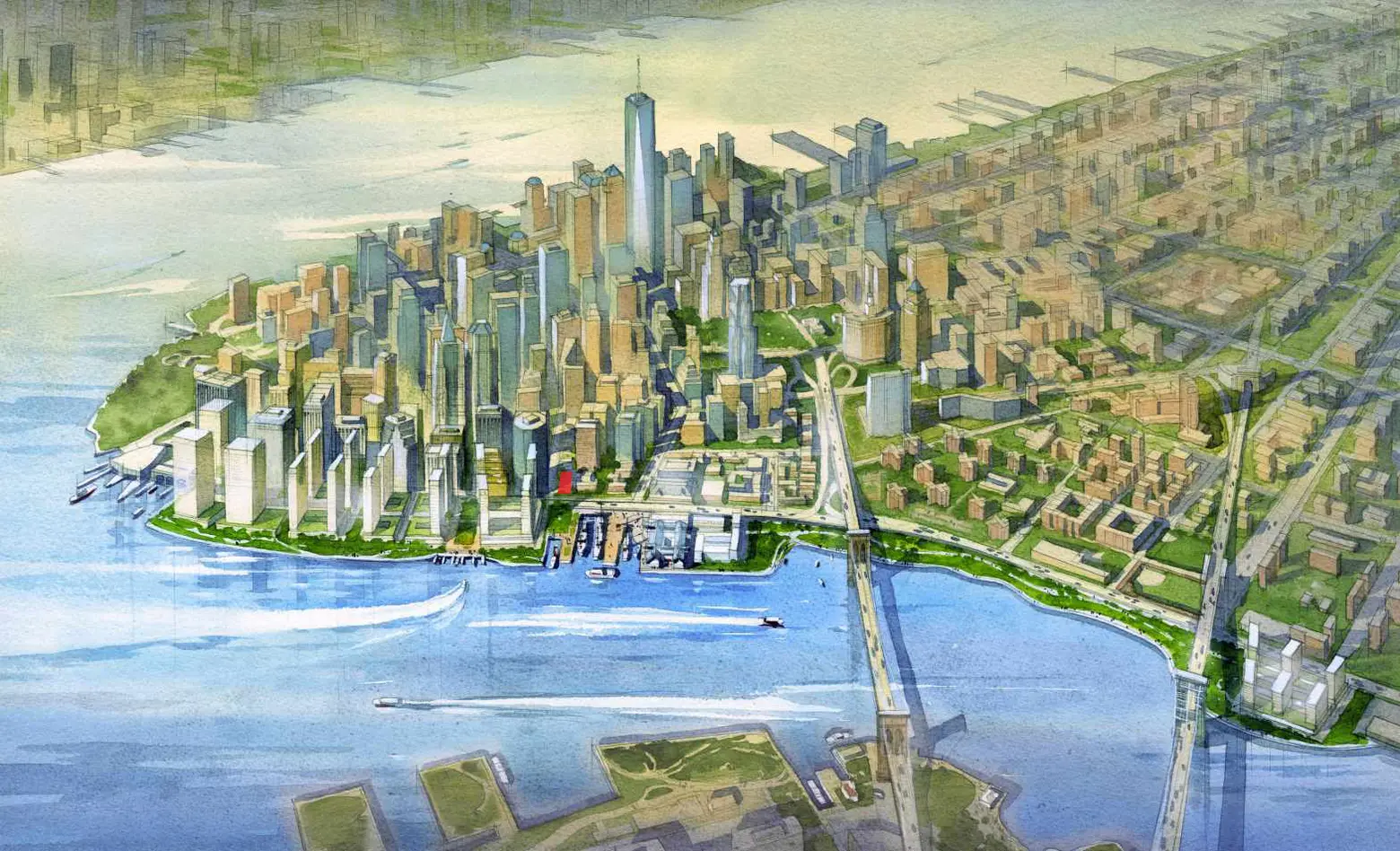
FXFowle Architect’s vision of Seaport City
Unlike downtown’s west side, development along the east side has been realized in a more piecemeal fashion, guided by the city’s zoning laws and real estate speculation. South of Maiden Lane, the city provided the means for developers to erect some of the largest office buildings in the world, and to the north, the last vestiges of downtown’s maritime streetscape remained. In 1977, eleven blocks and several piers north of John Street were designated as the South Street Seaport Historic District, preserving the surviving nineteenth century structures and allowing only for low-rise contextual development. The most striking change in recent years has been the $165 million recreational reinvention of the East River shoreline, creating a picturesque two-mile esplanade and bikeway lined with greenery and seating. After Superstorm Sandy, a mixed-use master plan dubbed Seaport City was envisioned to safeguard downtown from future flooding and provide new uses for the area.
With downtown becoming a desirable place to live, a wave of high-end skyscrapers are reshaping its skyline. 161 Maiden will be the first condominium tower to rise directly along downtown’s East River waterfront. And though first out of the gate, Fortis’ proposal is no less than the project’s third incarnation in a decade. In 2007, Bluerock Properties planned a 52-story slab designed by Rogers Marvel Architects (now separate firms: Rogers Partners and Marvel Architects) clad in glass of varying transparencies and punctuated by projecting terraces. Three years later, the site was picked up by Long Island-based Kay Development for $41.17 million who unveiled a 175-unit John Fotiadis-designed tower dubbed The Seaborne. Kay sold the site for $64 million to the current builders in 2013.
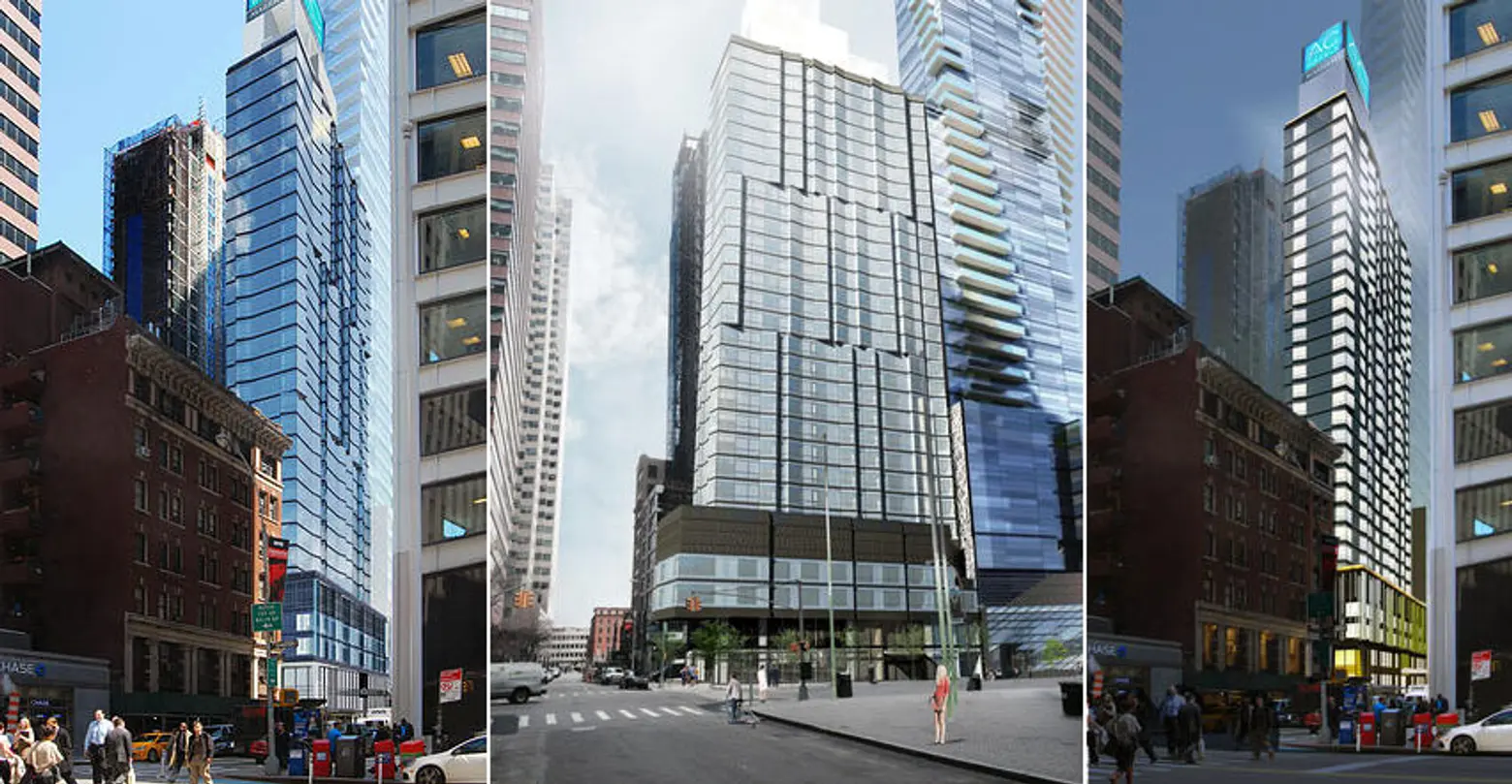
First look at renderings of the 33-story hotel tower under construction adjacent to 161 Maiden. Images courtesy Pizzarotti IBC
Last year, Fortis sold the western portion of the the full block site to a hotel developer who has recently began constructing a 33-story, 271- room hotel designed by Peter Poon Architects.

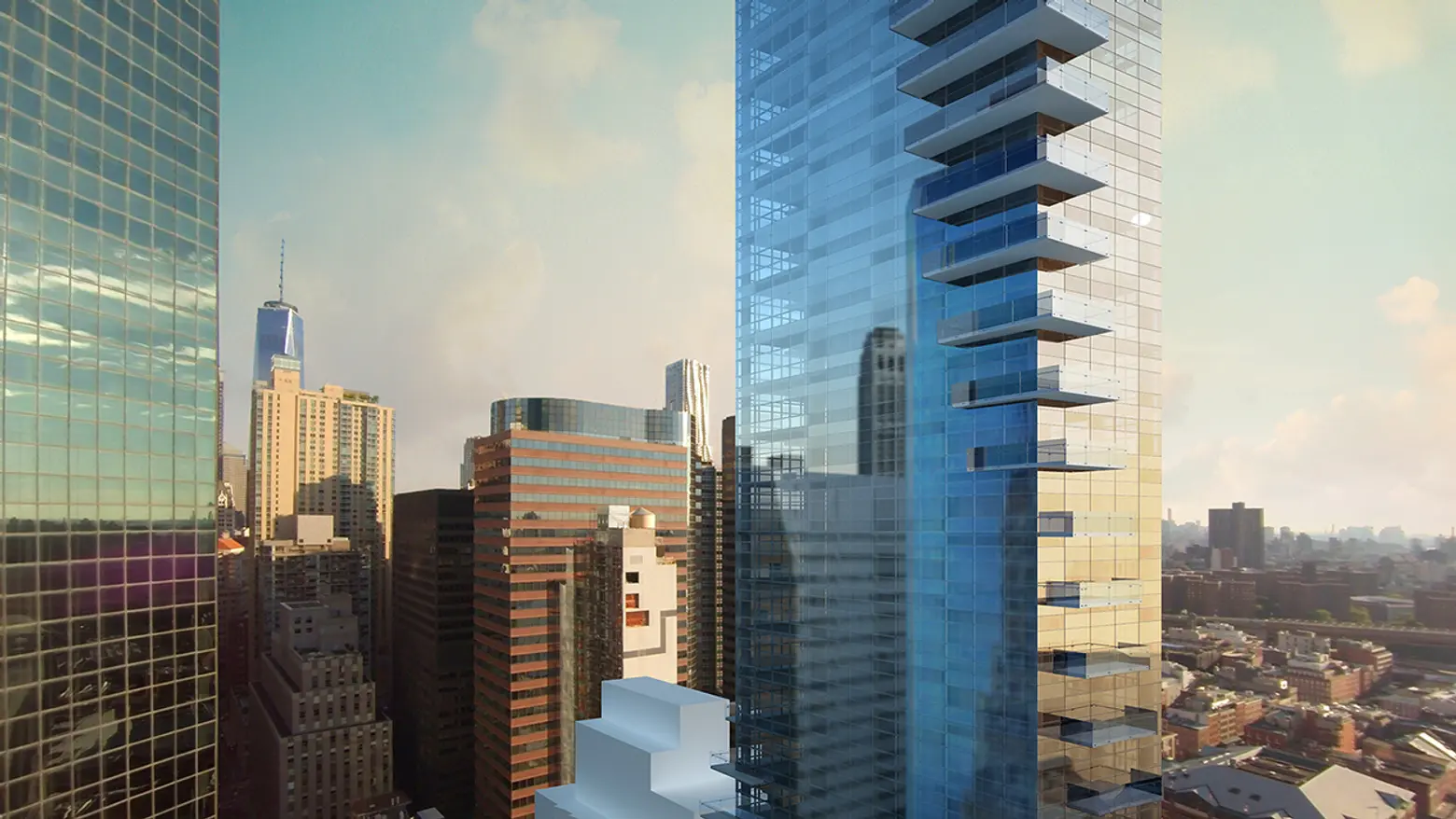
Renderings of 161 Maiden Lane via Goldstein Hill & West Architects and Ahmed Badr Design Visualization
In a 2014 interview with the Times, Fortis Group’s chief executive Jonathan Landau said he expects 161 Maiden’s condominium units to be priced between $2,000 and $3,000 per square foot. According to filings submitted to the Department of Buildings last August, floors five through ten will each have four residences and 11 through 24 will have two residences per floor. A mid-height setback at the 26th floor provides for an outdoor pool deck and lounge. Above, floors 27-51 will provide full-floor residences.
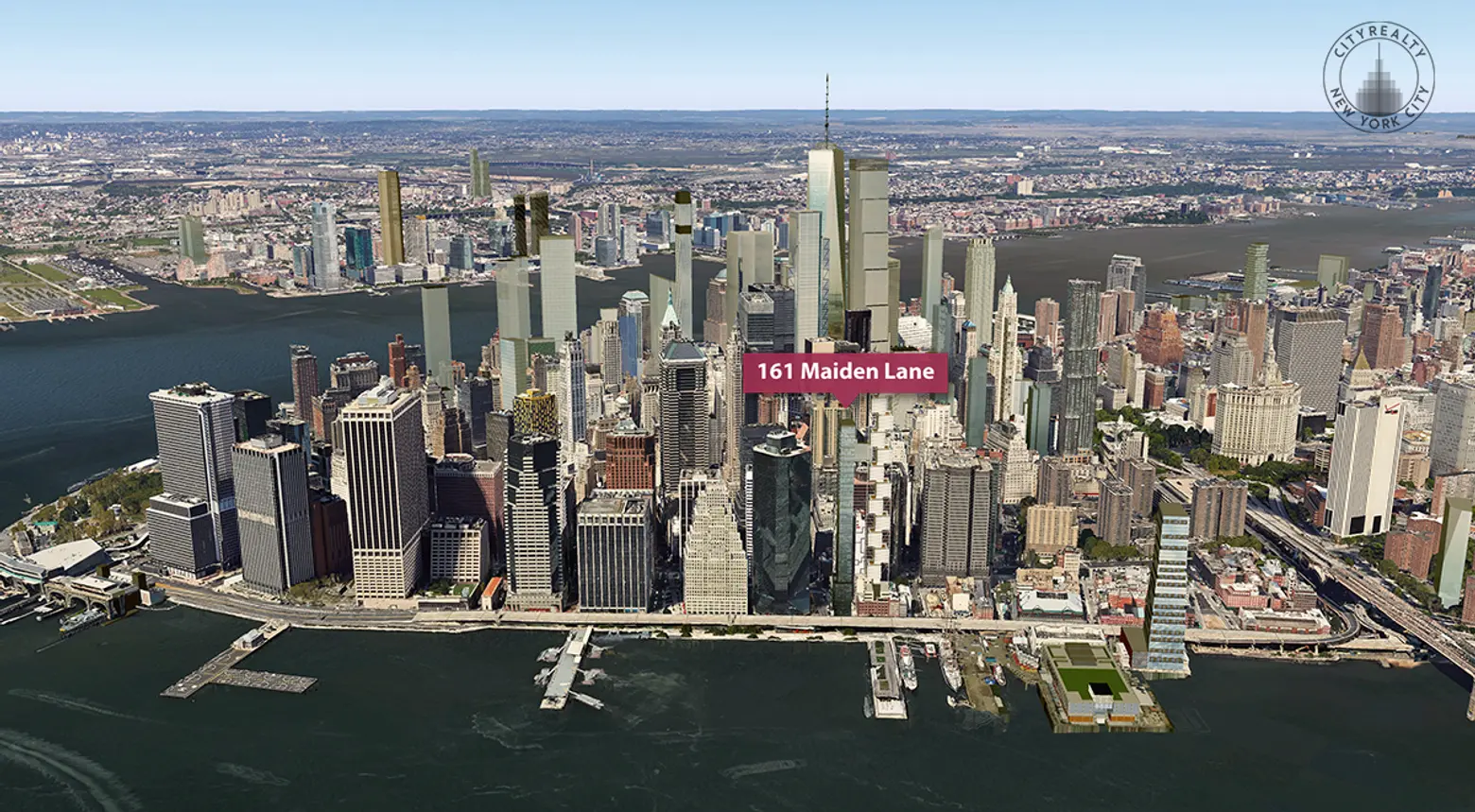
Google Earth future view of downtown circa 2022, via CityRealty
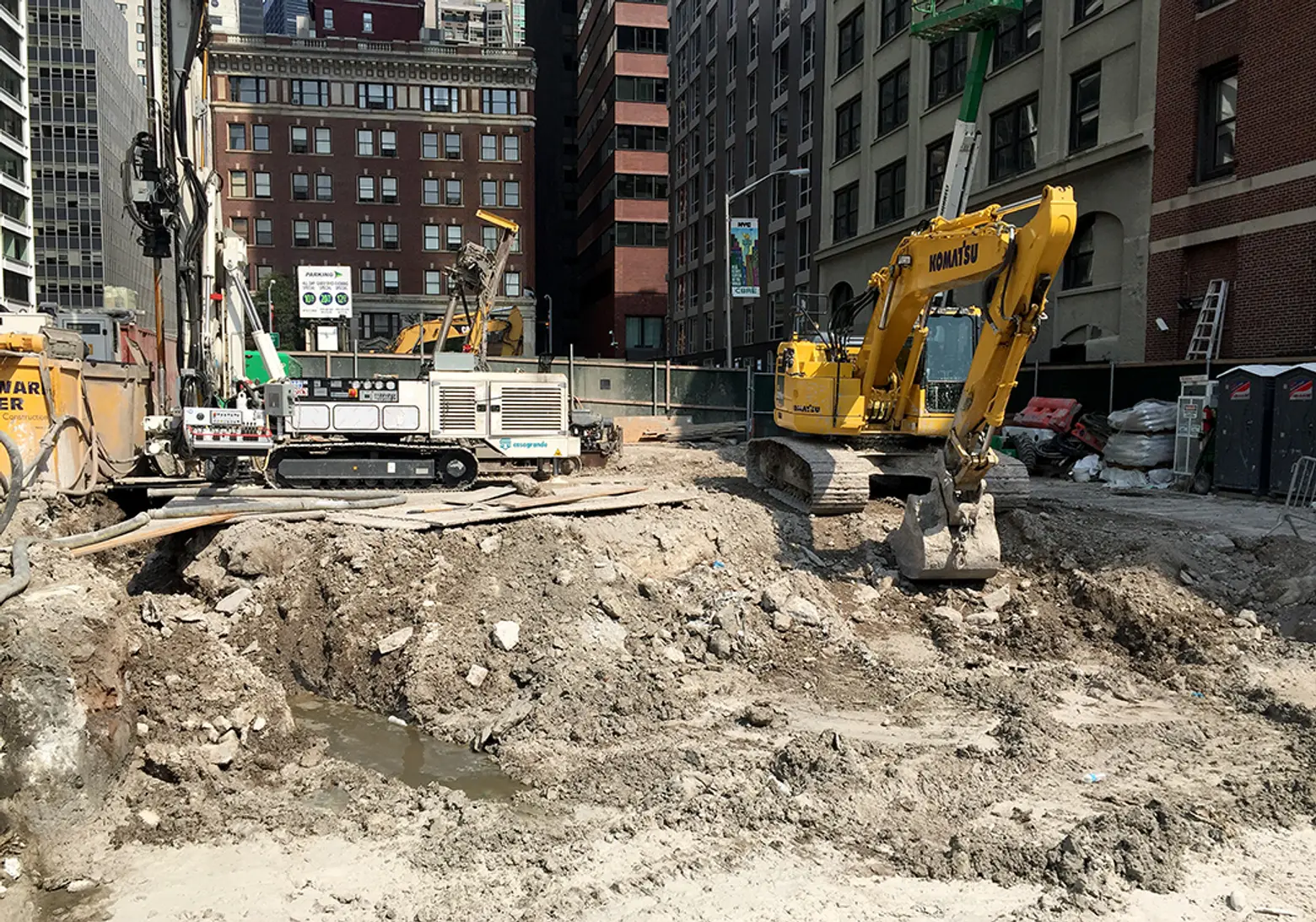
Current view of construction at 161 Maiden Lane via CityRealty
Follow updates for 161 Maiden Lane at CityRealty.
RELATED:
