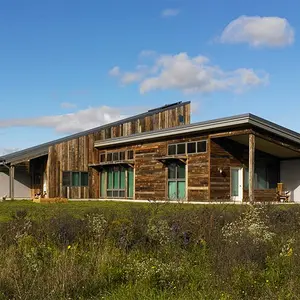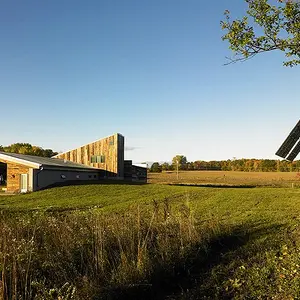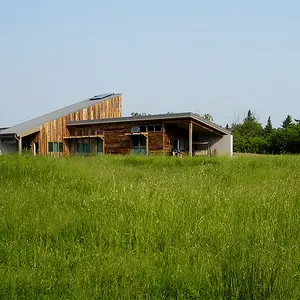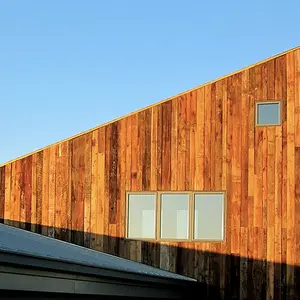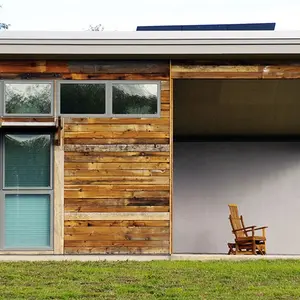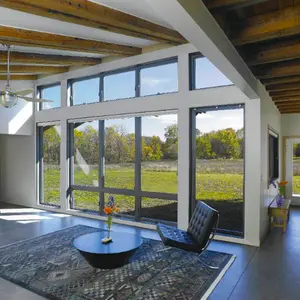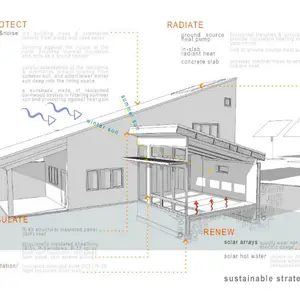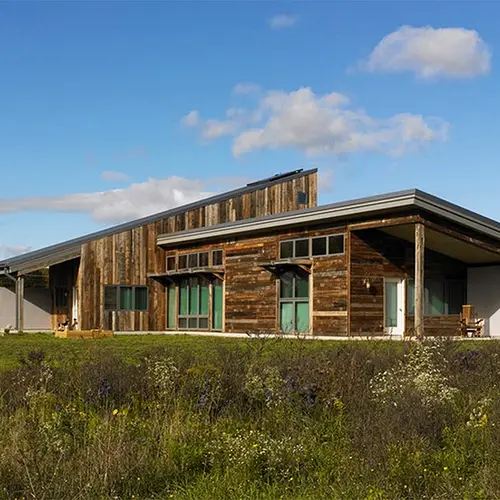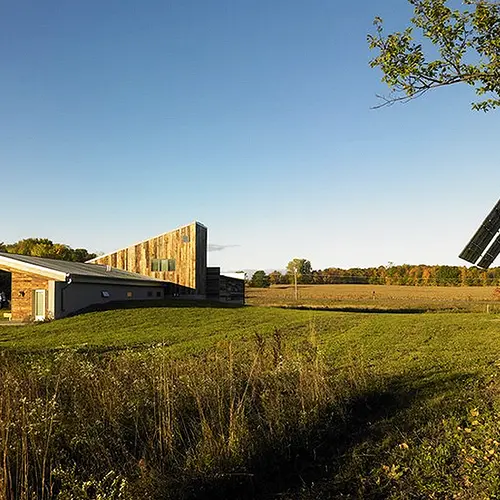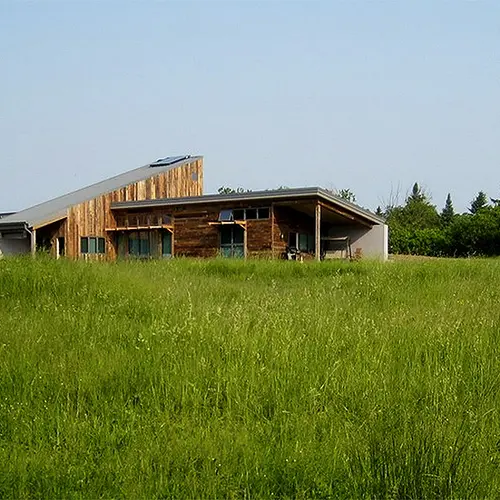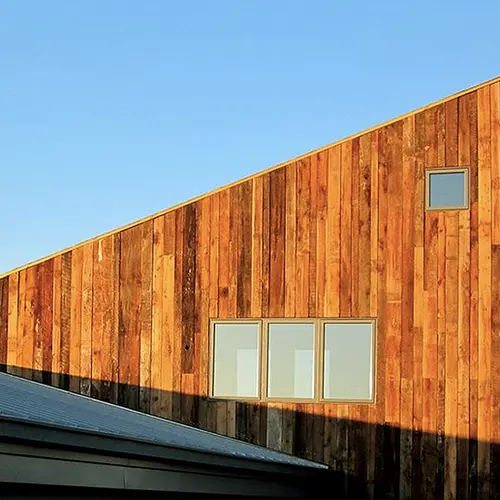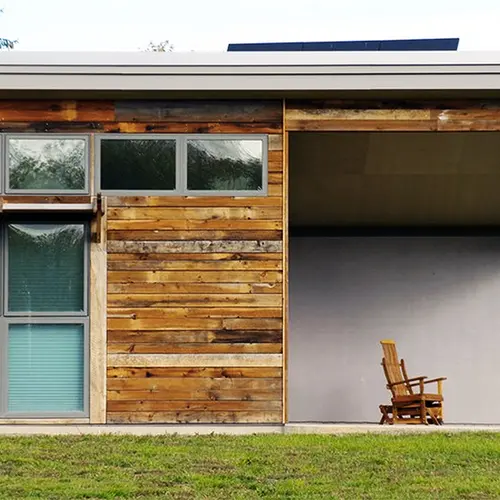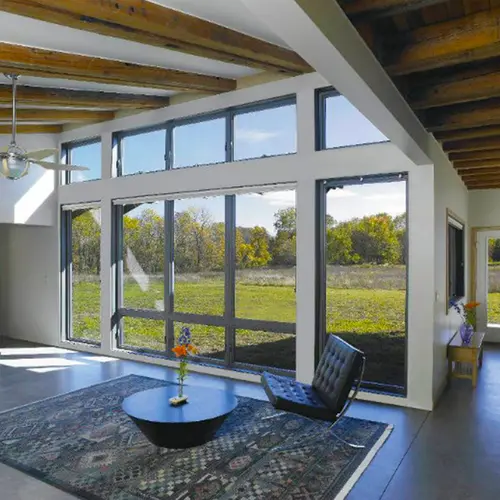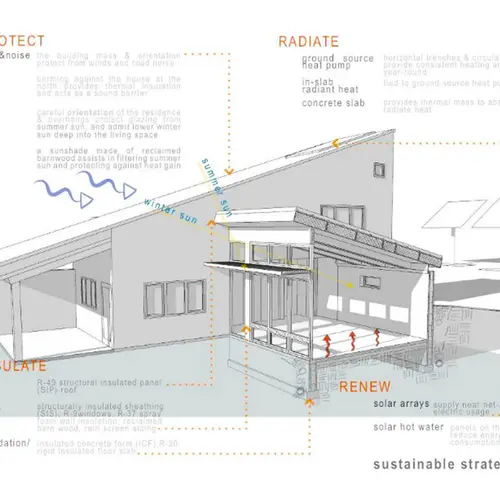In.Site-Architecture’s Southern Tier BARNagain Is Built from Old Barns
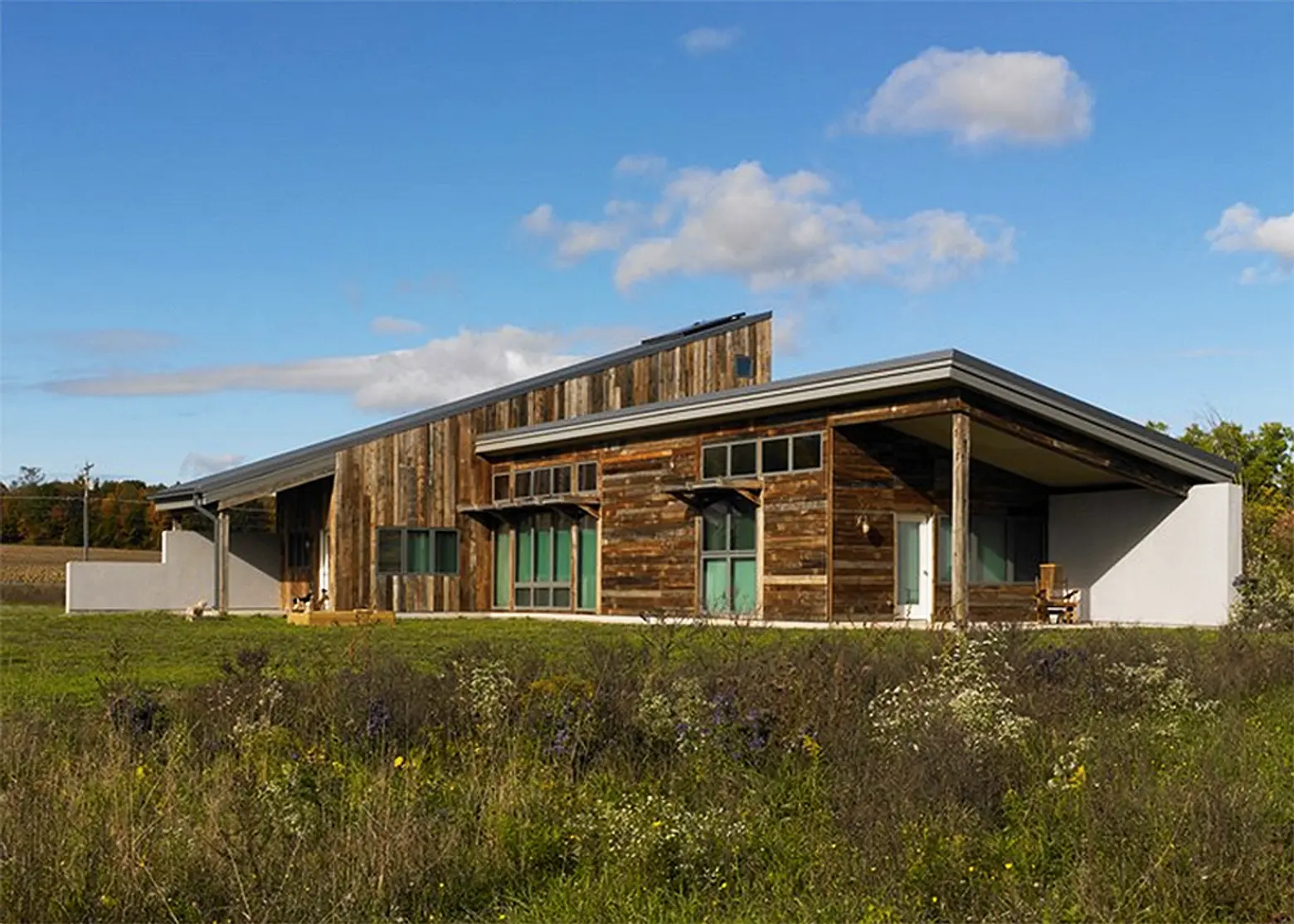
Instead of building a new home from scratch, a resourceful family decided to put all of the wood they salvaged from a few local barns to good use. They called up In.Site-Architecture to help them on their journey, and what they got was a reclaimed wood dwelling with a stunning modern meets rustic look.
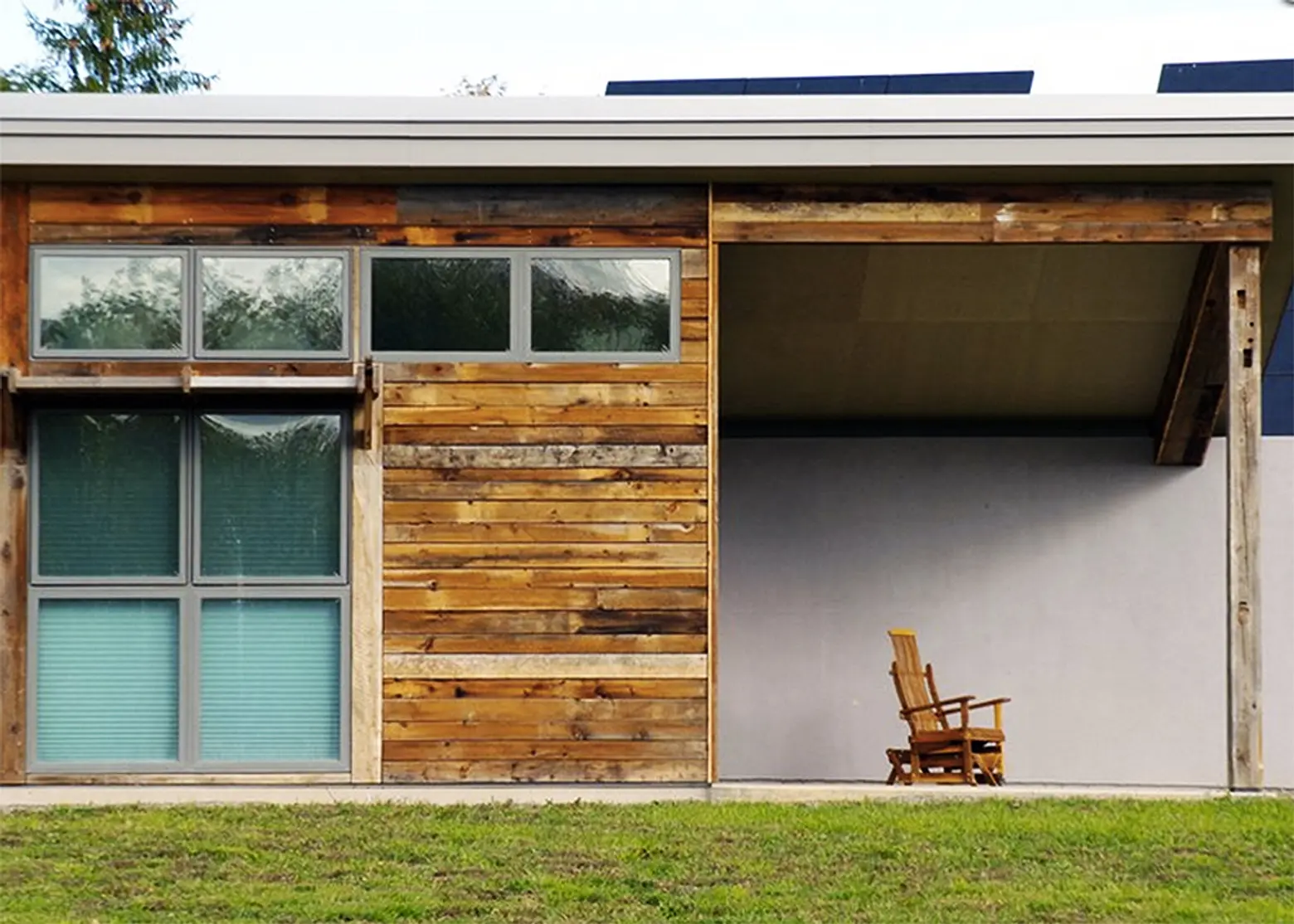
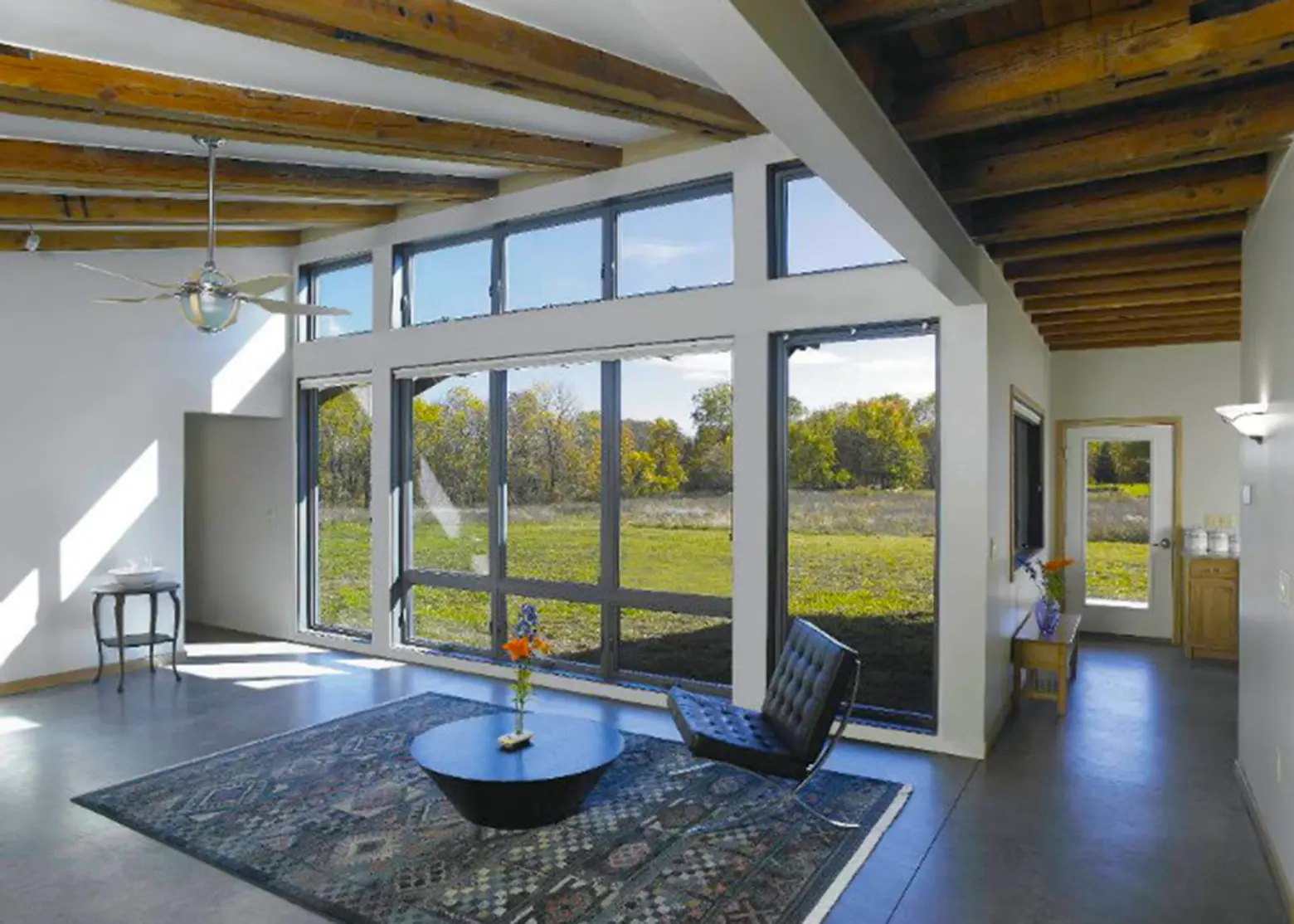
BARNagain was born thanks to a couple of deconstructed barns located about 65 miles away. Its main structure, rain screen-cladding, and interior paneling are built from the reused wooden planks. Nods to its agricultural past include a steep roof, a loft, and high wood ceilings.
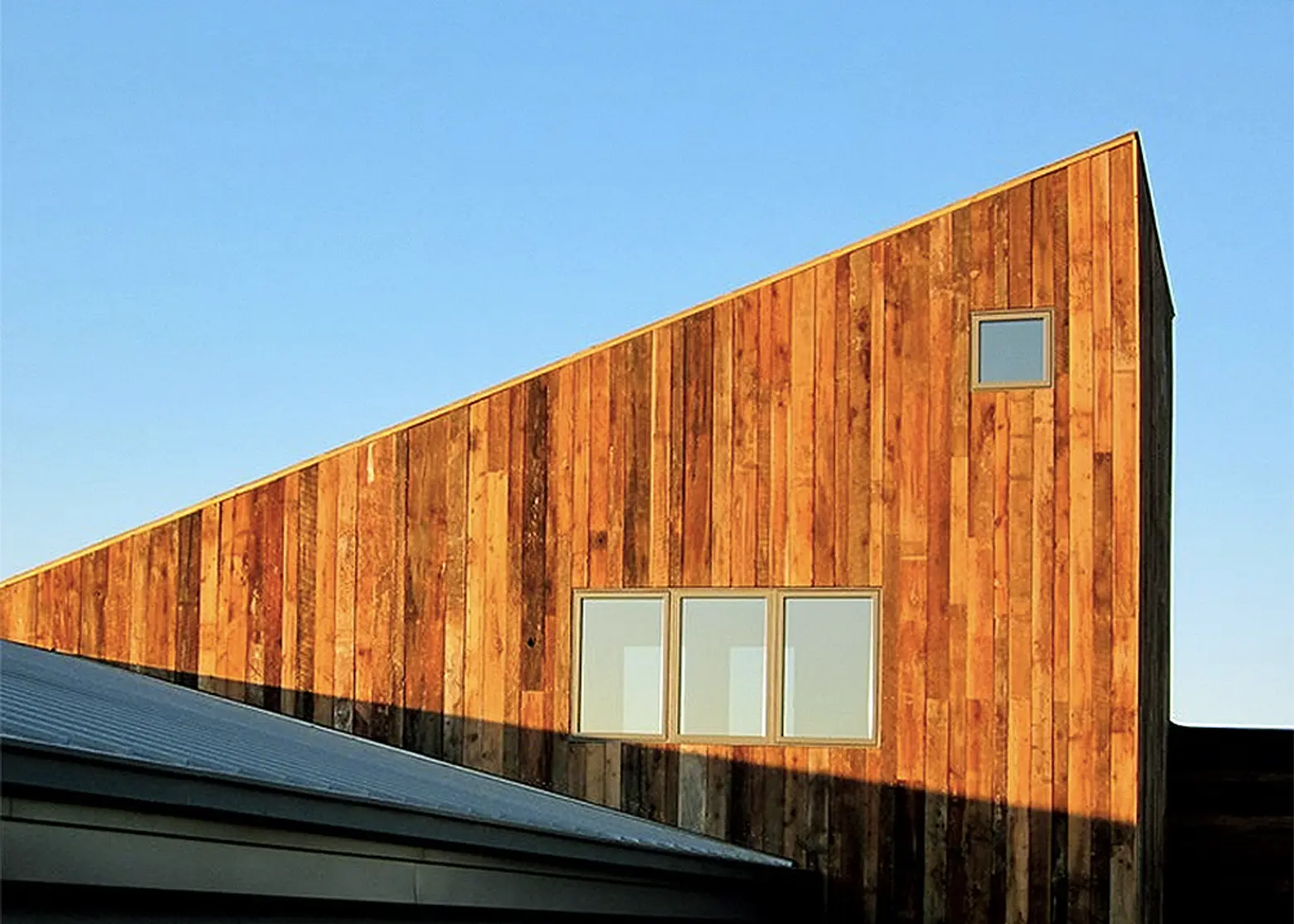
The home is bermed on the north side to protect it from the area’s strong northern winds, and an overhanging roof and shadings have been put in place to minimize solar heat gain in the summer while maximizing shelter during cold months. Heating is provided via geothermal energy, which together with a cooling system and radiant floors provide a very energy-efficient and comfortable interior.
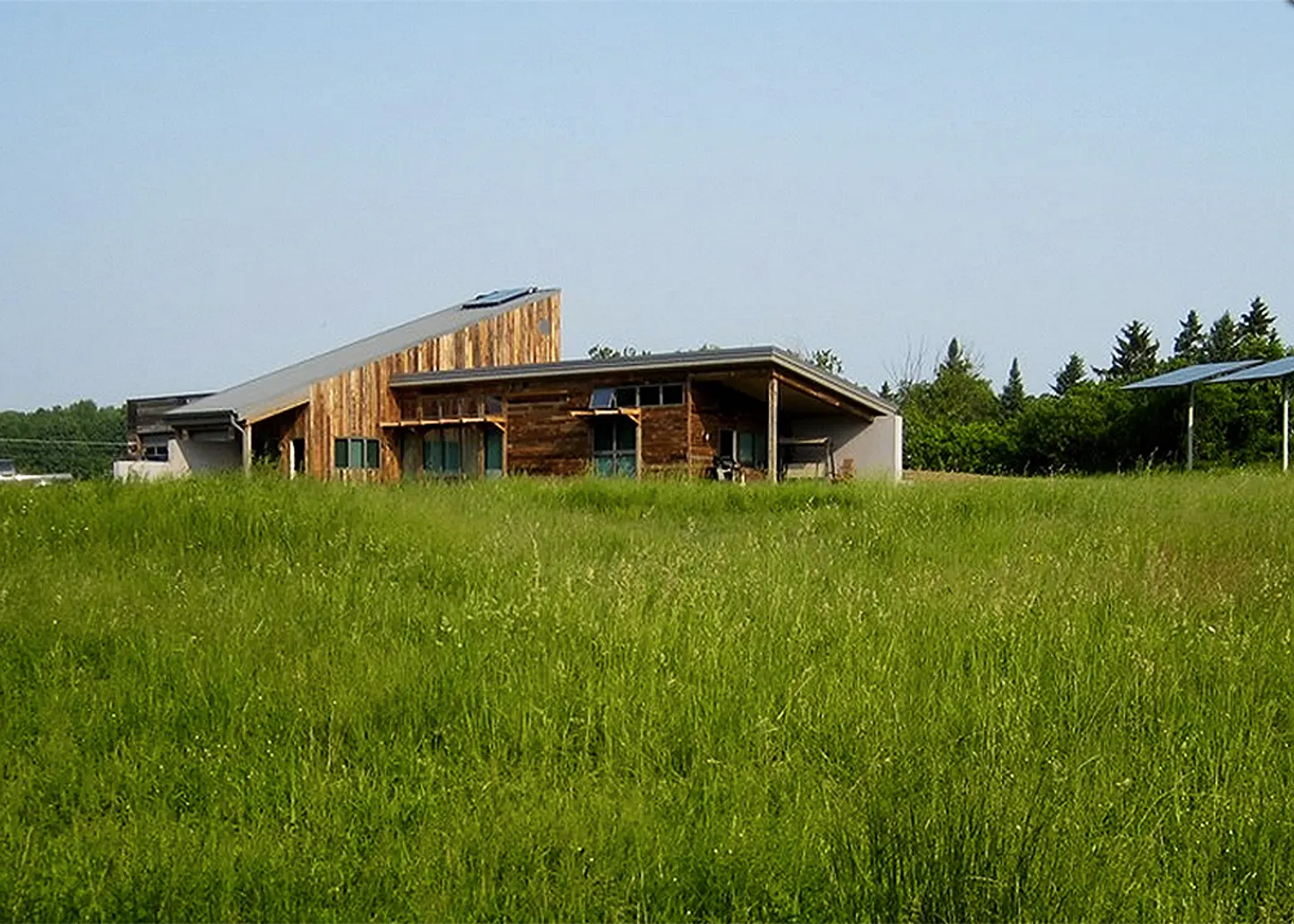
Mounted on the roof right above the loft is a solar hot water system and several photovoltaic panels that generate electricity and heat the home’s water. This, together with a heavily insulated envelope, has paved the way for a splendid rough-hewn cabin that runs almost completely off-grid.
Love the recycled BARNagain? See more work by In.Site-Architecture here.
Photos by Tim Wilkes courtesy of In.Site-Architecture
