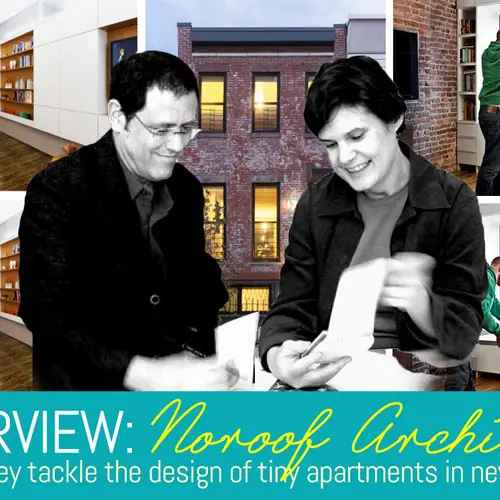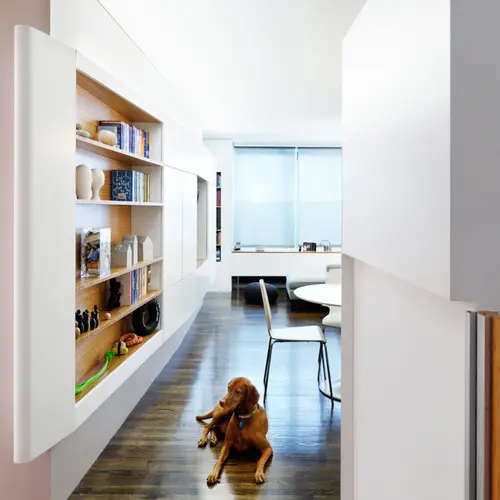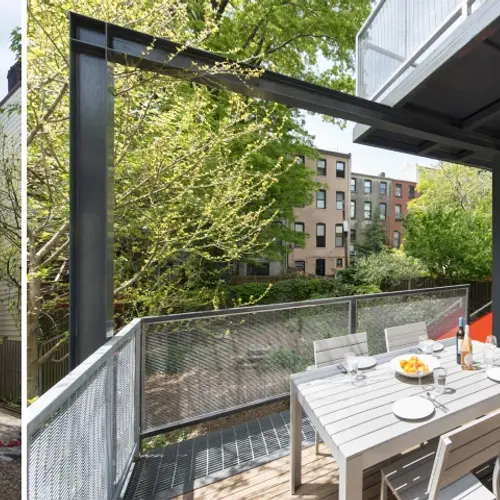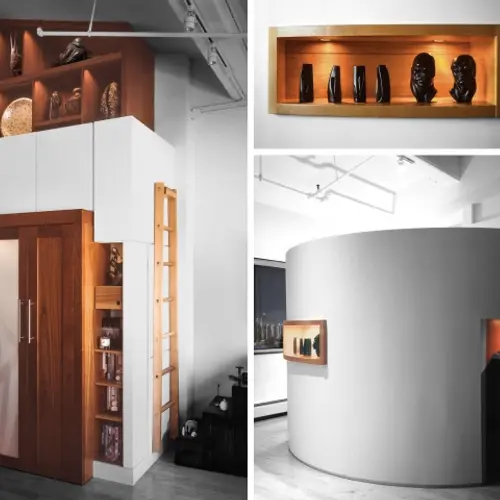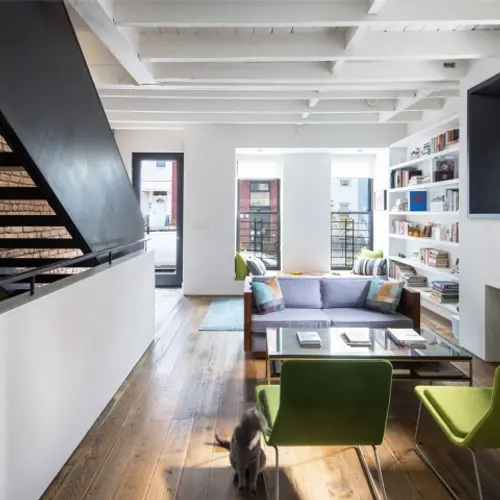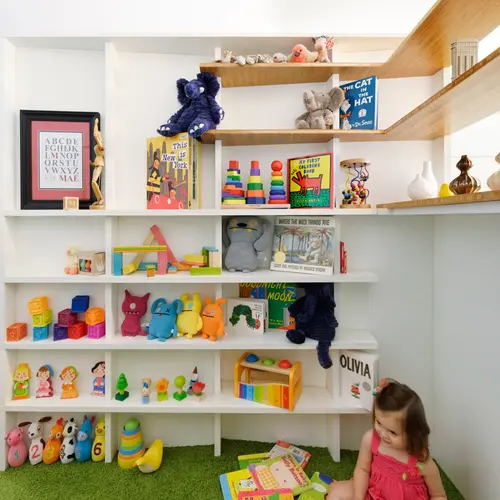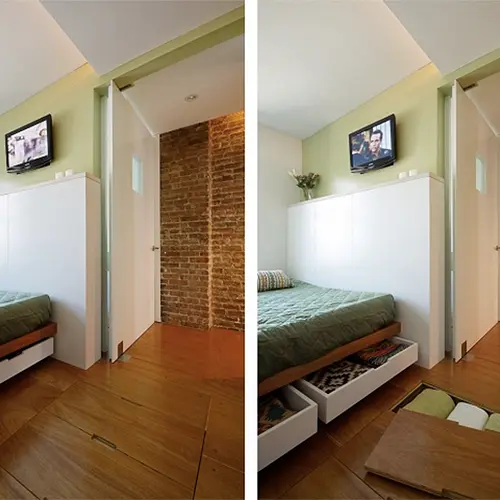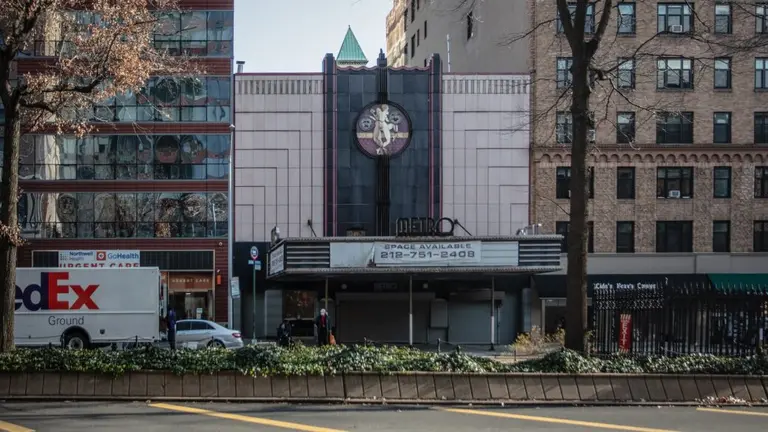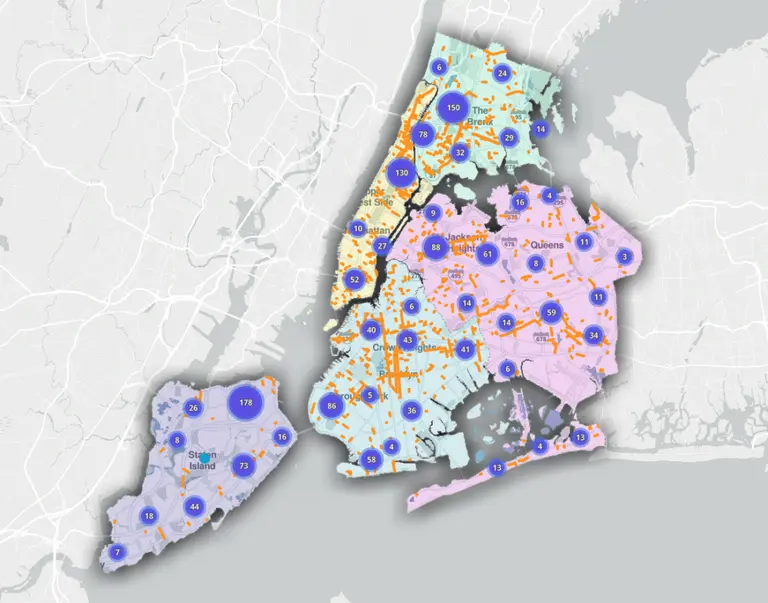INTERVIEW: noroof Architects on Tackling Tiny Apartment Design in NYC
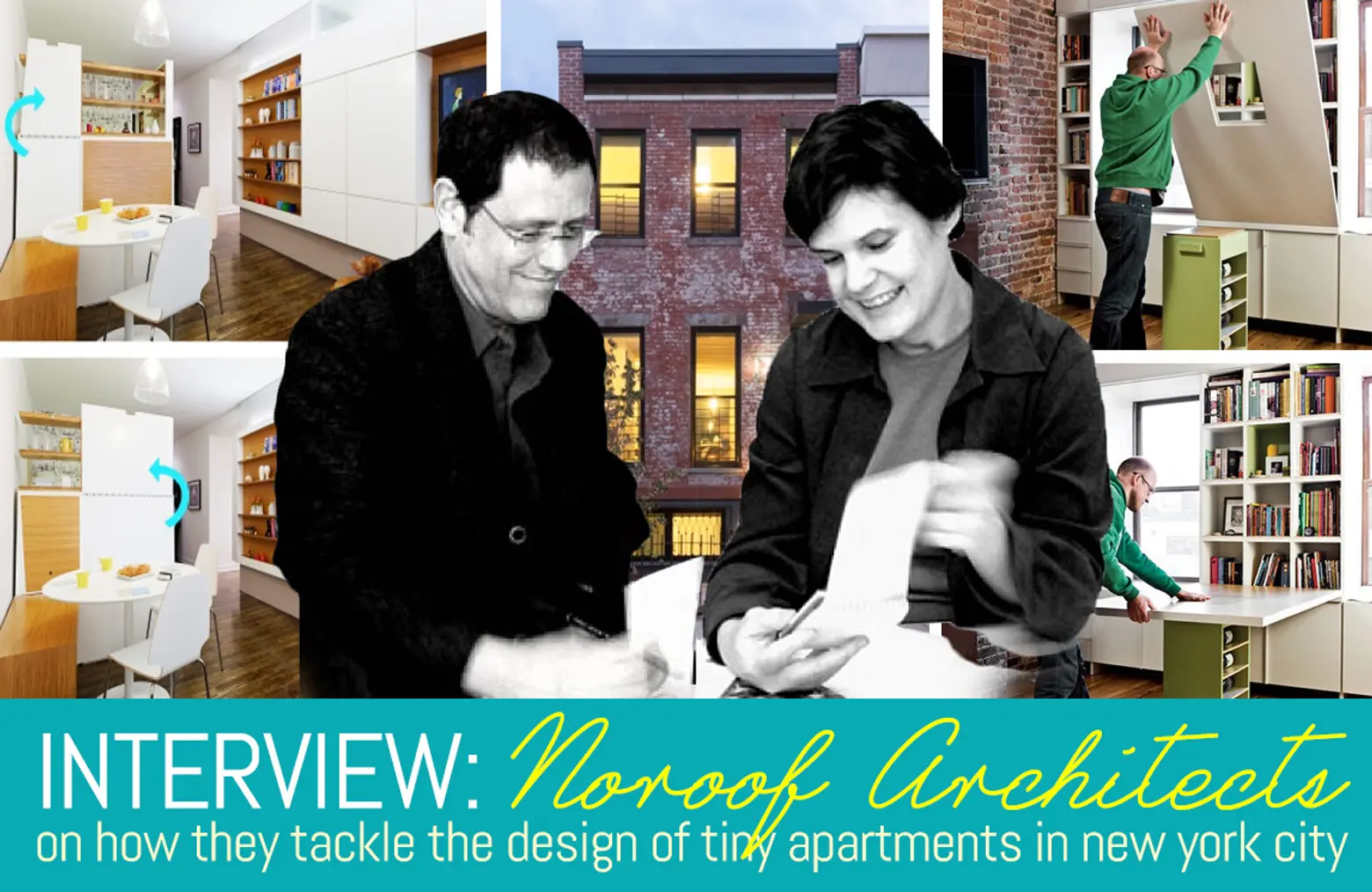
The tiny house movement seems to be taking over the nation, but living in modest quarters has pretty much always been the norm for the average New Yorker. One architecture studio that’s focused their energies on the challenges of designing the super small—versus the super tall—is Fort Greene-based noroof Architects. Led by the duo of Margarita McGrath and Scott Oliver, the studio has been developing ingenious ideas that address the space challenges that come with living in a dense city—and they often involve transforming furniture. Jump ahead to learn more about how the pair approach downsized living and designing for families, where they find inspiration, and then get some ideas on how you can make your cramped apartment feel far more capacious.
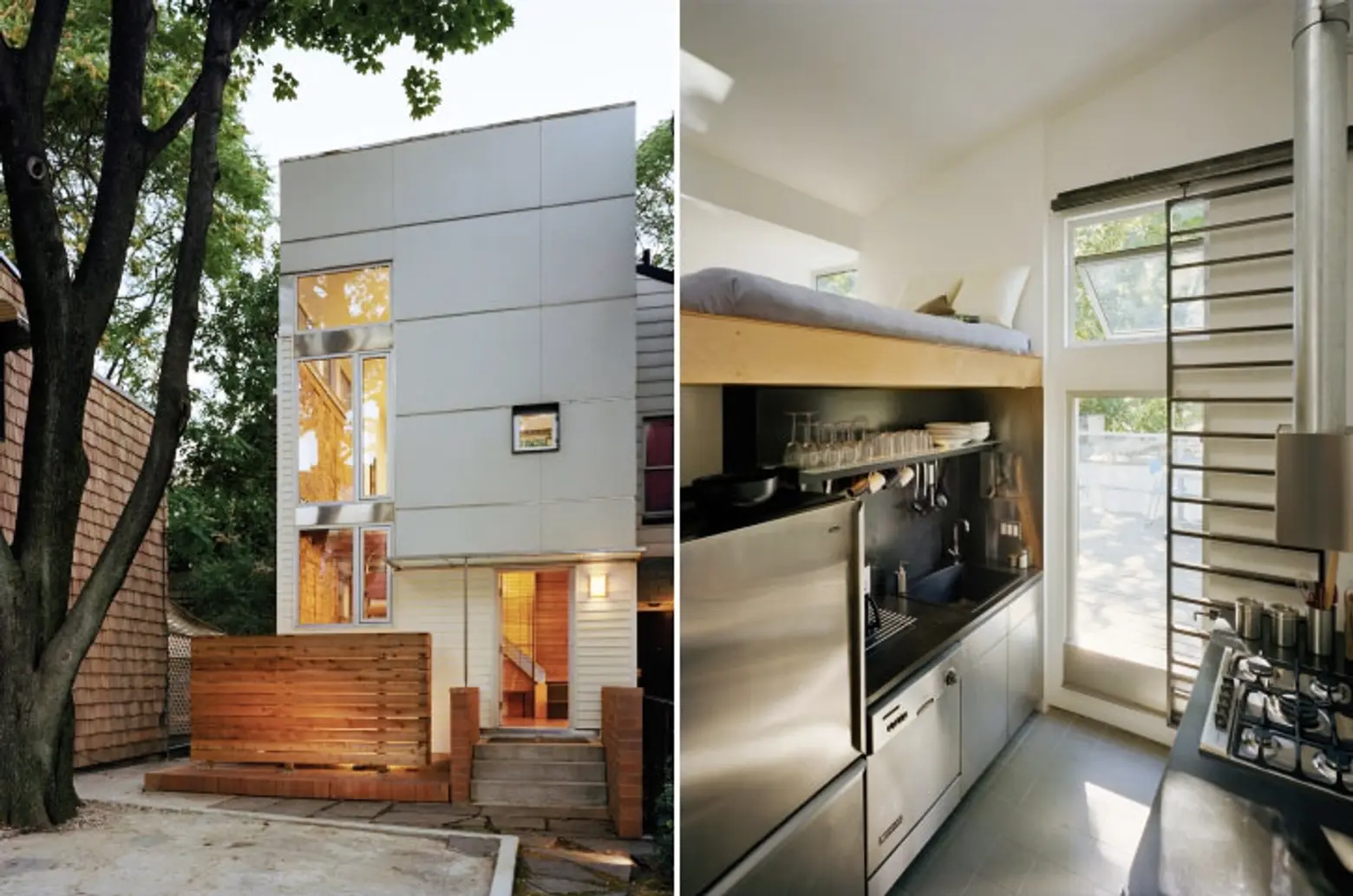 noroof’s ‘Slot House‘ in Fort Greene maximizes space by discreetly adding a guest bed in the kitchen
noroof’s ‘Slot House‘ in Fort Greene maximizes space by discreetly adding a guest bed in the kitchen
How did you two start working together?
Margarita: We met while completing our master degrees at UCLA in Los Angeles. Carpooling to Phoenix for winter break, we figured out that one of the highlights of Scott’s childhood bus route was the white nine-square modernist house that my contractor-father had designed and built when I was young.
Scott: We had our first commission while in school for a “ranch house” for Margarita’s godfather. It also became one of our first unbuilt commissions.
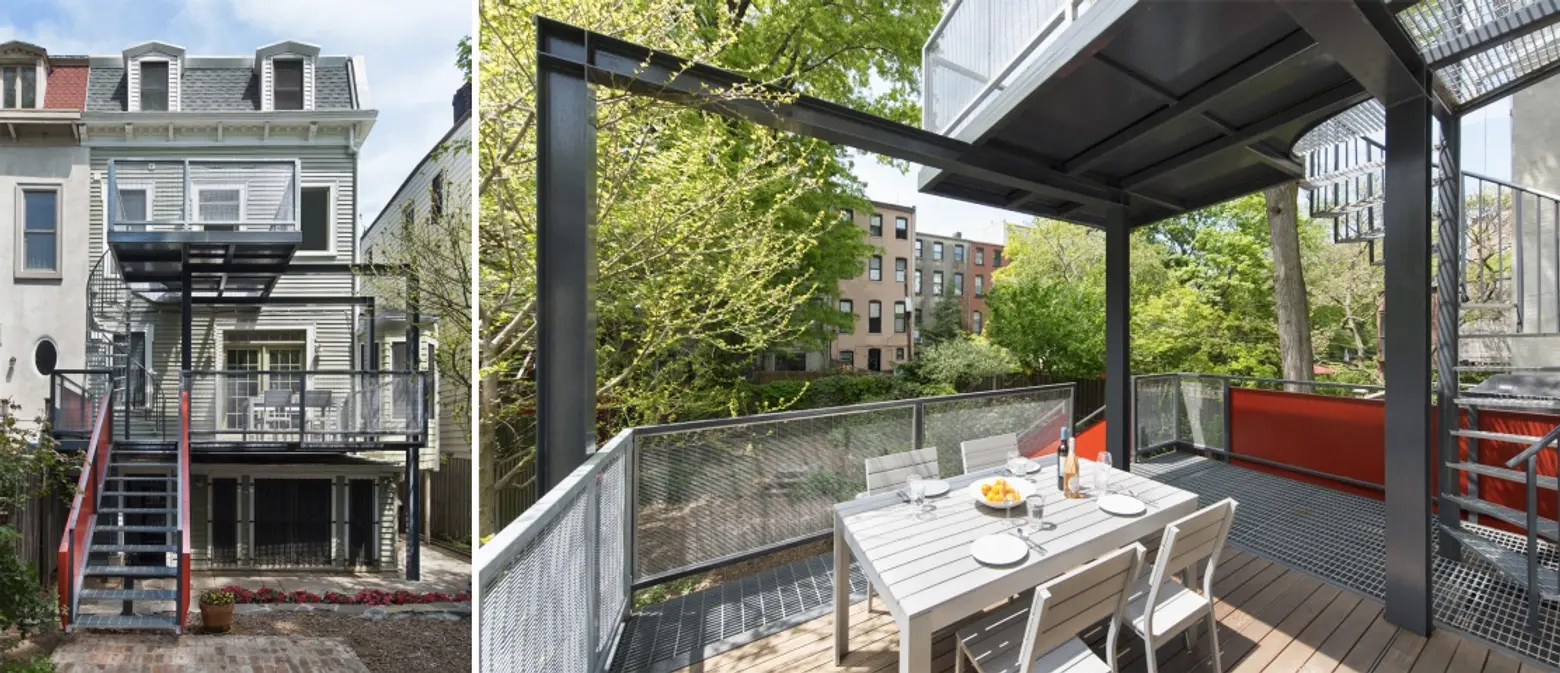 Their design ‘Counter-point Deck’ offers a unique al fresco dining experience for the two families that occupy the home
Their design ‘Counter-point Deck’ offers a unique al fresco dining experience for the two families that occupy the home
You two specialize in small spaces, how did you find yourself in this realm?
Margarita: A lot of it has to do with our childhoods. Scott’s parents were teachers, and when he was 11 his father took a year long sabbatical. They took the family of six around Europe for a year in a Volkswagon camper bus.
Scott: Margarita’s family spent extended school vacations on a 21-foot sailboat in the Sea of Cortez. Looking back, these periods living in the Volkswagon bus and the Santana as kids was a significant experience for both of us. We were imprinted at an early age in a “life edited” mode, in which experiences are more valuable than stuff.
It wasn’t until we moved to New York that we realized our calling. Our earliest projects were for young families trying to find a nest in the city, and they needed creative design in order to take advantage of every square inch of their apartment.
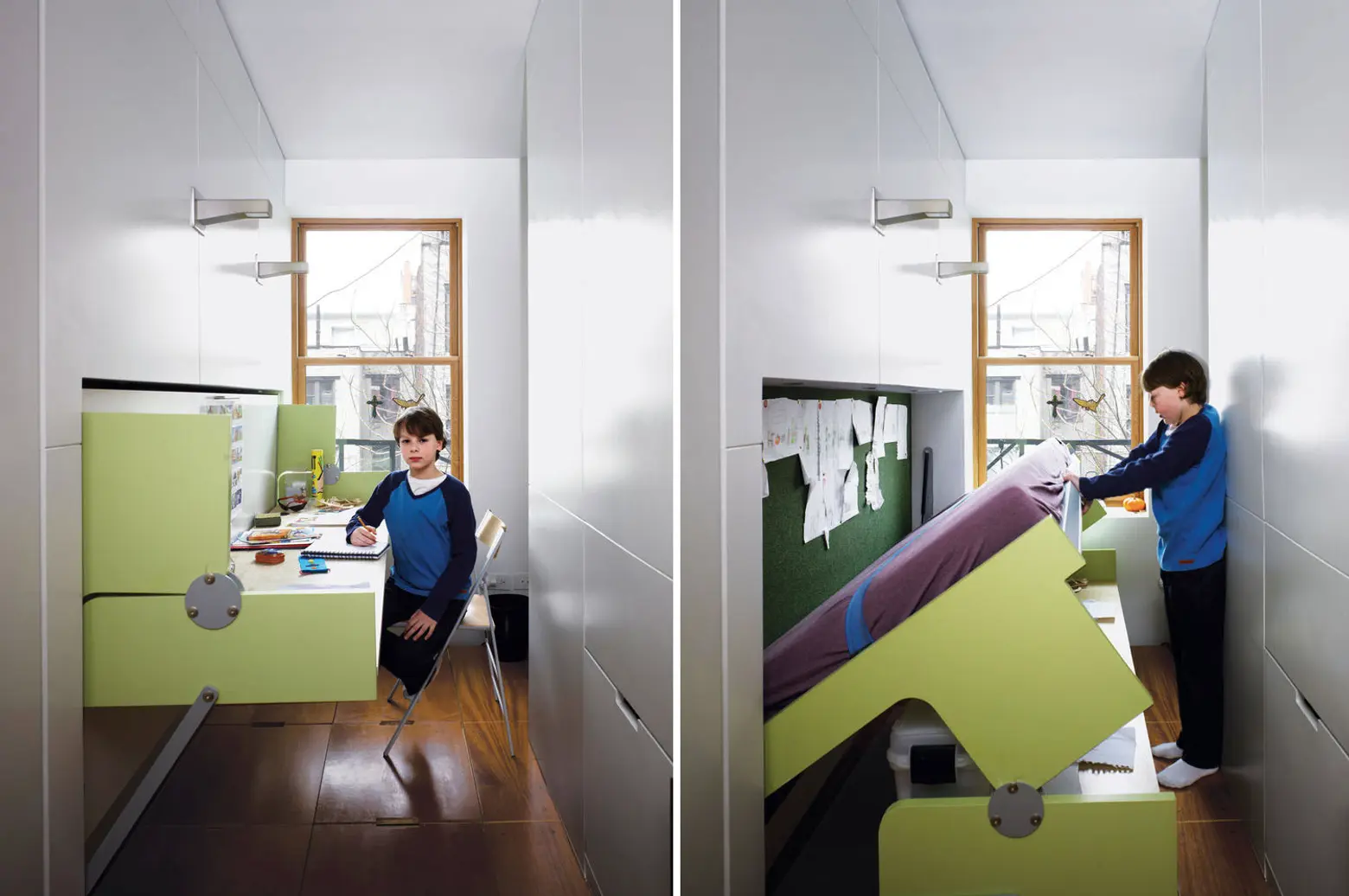 A smart space-saving solution in a 640-square-foot apartment designed for a family of four. Image courtesy of Dwell; originally featured in “Storage-Smart Renovation in New York City”
A smart space-saving solution in a 640-square-foot apartment designed for a family of four. Image courtesy of Dwell; originally featured in “Storage-Smart Renovation in New York City”
What’s the hardest thing about designing a small space?
Scott: What can be the most difficult challenge in small space design is really in the execution. In developing the design from a technical point of view and its execution during construction, much attention must be given to detail and phasing. Because we are working in pre-existing envelopes—which are often quirky and no corner nor surface is ever truly 90 degrees—close attention to fit is required to take advantage of every half inch. It takes a lot more effort per square foot to complete a project, so in a sense “small space” entails “mighty design.”
Margarita: What has been the easiest and most rewarding aspect has been that our clients have understood the compromises and opportunities inherent in the problem. They realize you just can’t make a conventional space larger, you have to re-think how you live, how you store things, etc. With this mindset, the value of good design is super evident to everyone involved in the project. This is exciting because in a small project, architecture is often just as present as it would be in a larger context: it is about how life works, not just about good looks.
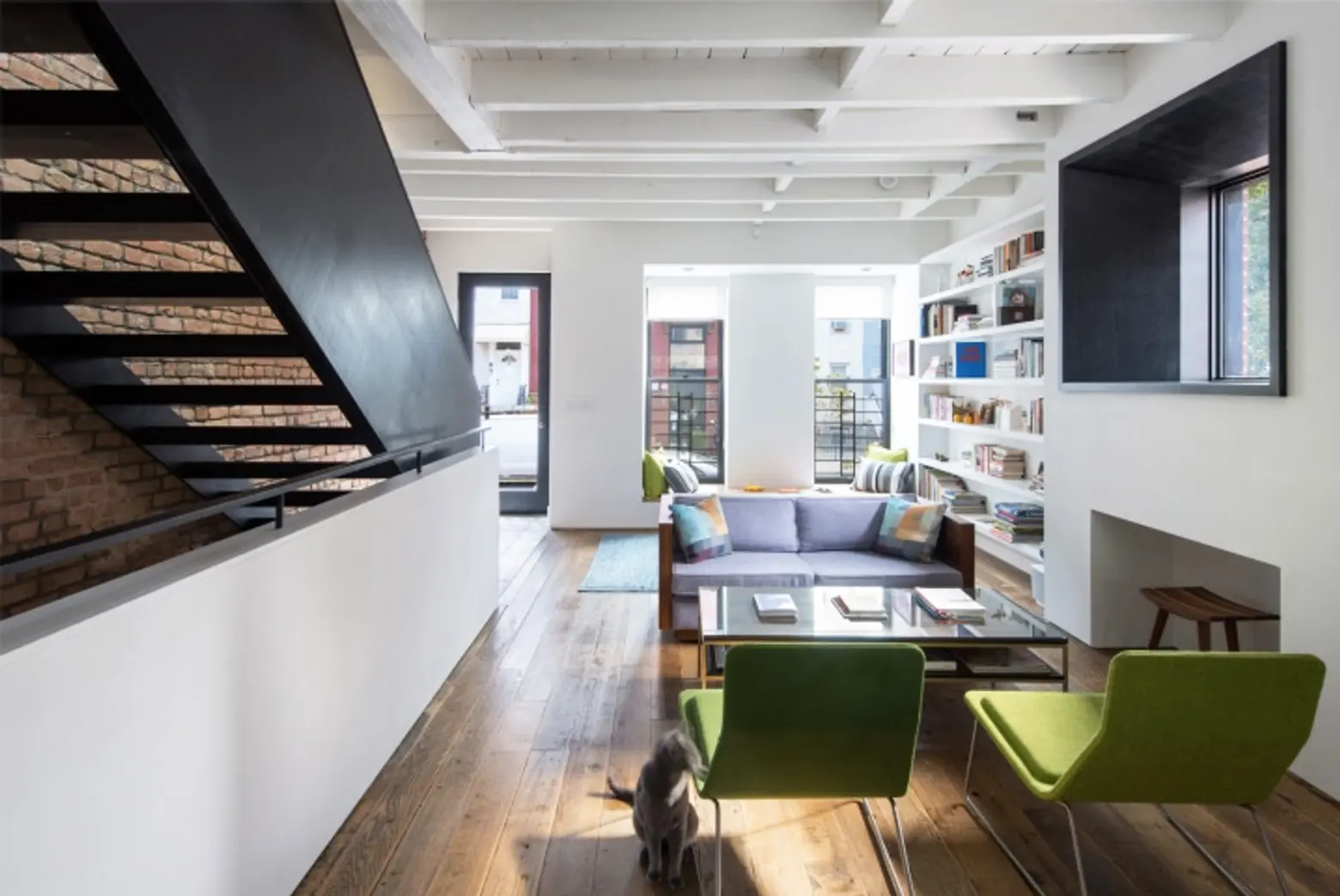 The first floor of the Pushmi-Pullyu House
The first floor of the Pushmi-Pullyu House
Do you think there is an optimal square footage for a person? And do you think New Yorkers live beyond their means?
Margarita: We don’t think in terms of square footage, but more in terms of how a space works as a totality, with intangible qualities to make the area work. New Yorkers live in all sorts of spaces, mostly quite tight. Many modern multi-family units are designed with a suburban sensibility but shrunk down, without re-thinking the unit design. So you see 10-by-12-foot bedrooms, but with columns and HVAC units intruding, and people trying to jam their king size bed and giant couches in. This is why we try to think about furniture as part of the architecture from the beginning. In NYC we have the phenomena of large empty “safety deposit” towers for oligarchs on one hand, and on the other extreme, workers living in un-safe subdivided apartments. Neither are “optimal”.
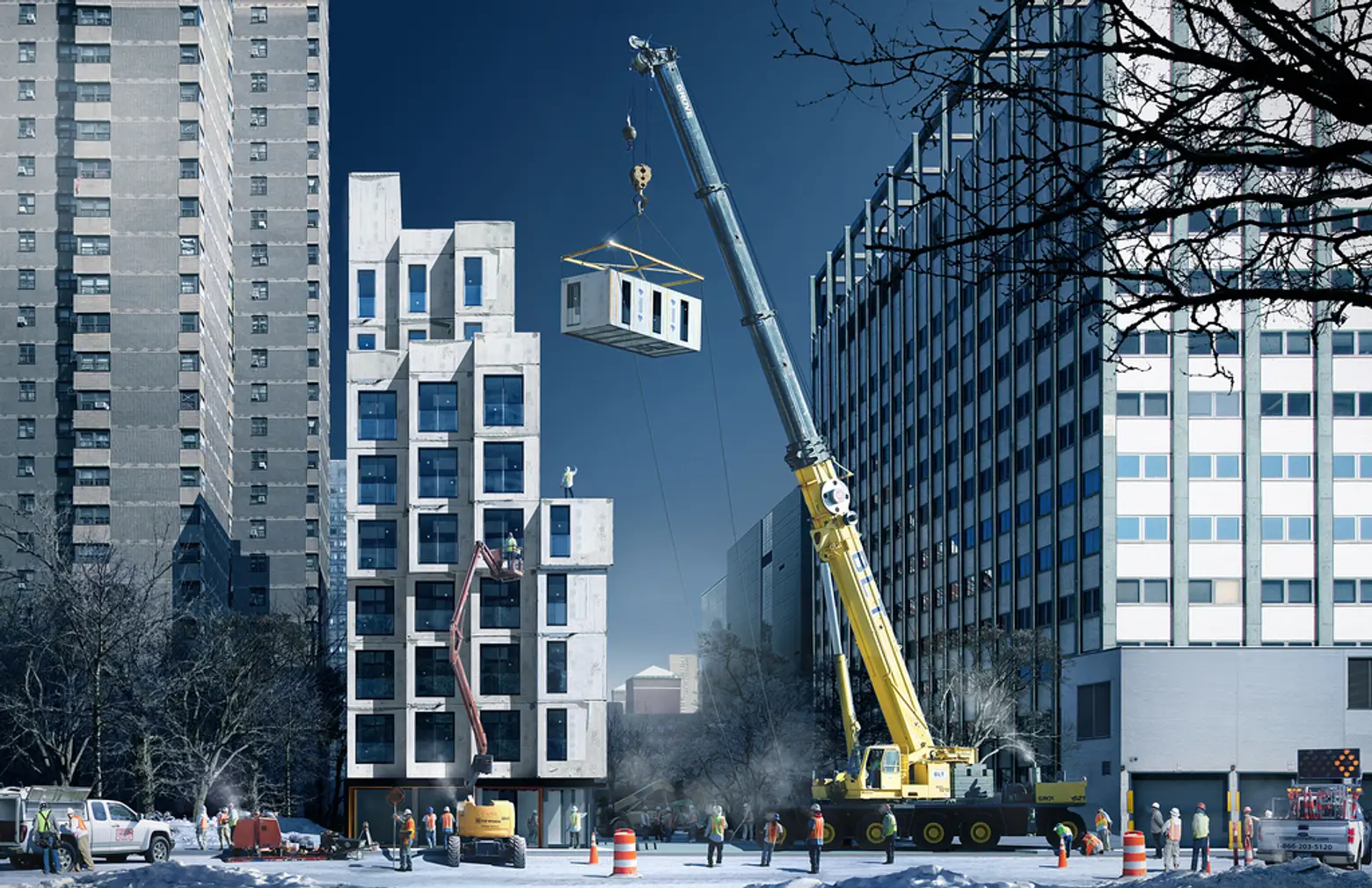 My Micro NYC. Image courtesy of nARCHITECTS
My Micro NYC. Image courtesy of nARCHITECTS
What are you thoughts on My Micro NYC and small living as a solution for the city’s affordable housing struggle?
Scott: We attended a seminar where this idea and others were presented, and one criticism that came up, more related to the program rather than the design, is whether a perfect micro-unit for a single or possible young couple is the most urgent need to fill. It was implied that this program insured that young professionals could affordably live in Manhattan, as that seemed the problem that needed solving. The real test is to apply this to a young family, and to test the modular aspect as a strategy for deploying more affordable housing.
Is there a NYC project you wish that you worked on or could work on?
Scott: Yes! But it’s not the high-profile realm like the High Line, or the Atlantic Yards project in our neighborhood. We want to adopt all of the abysmal “fedder” brick facades proliferating Brooklyn. These are the bland three- to four-story brick buildings inserted into our neighborhoods.
Margarita: Our aim would be to give them the thought that all buildings deserve—and that infill buildings in many parts of the country and around the world receive.
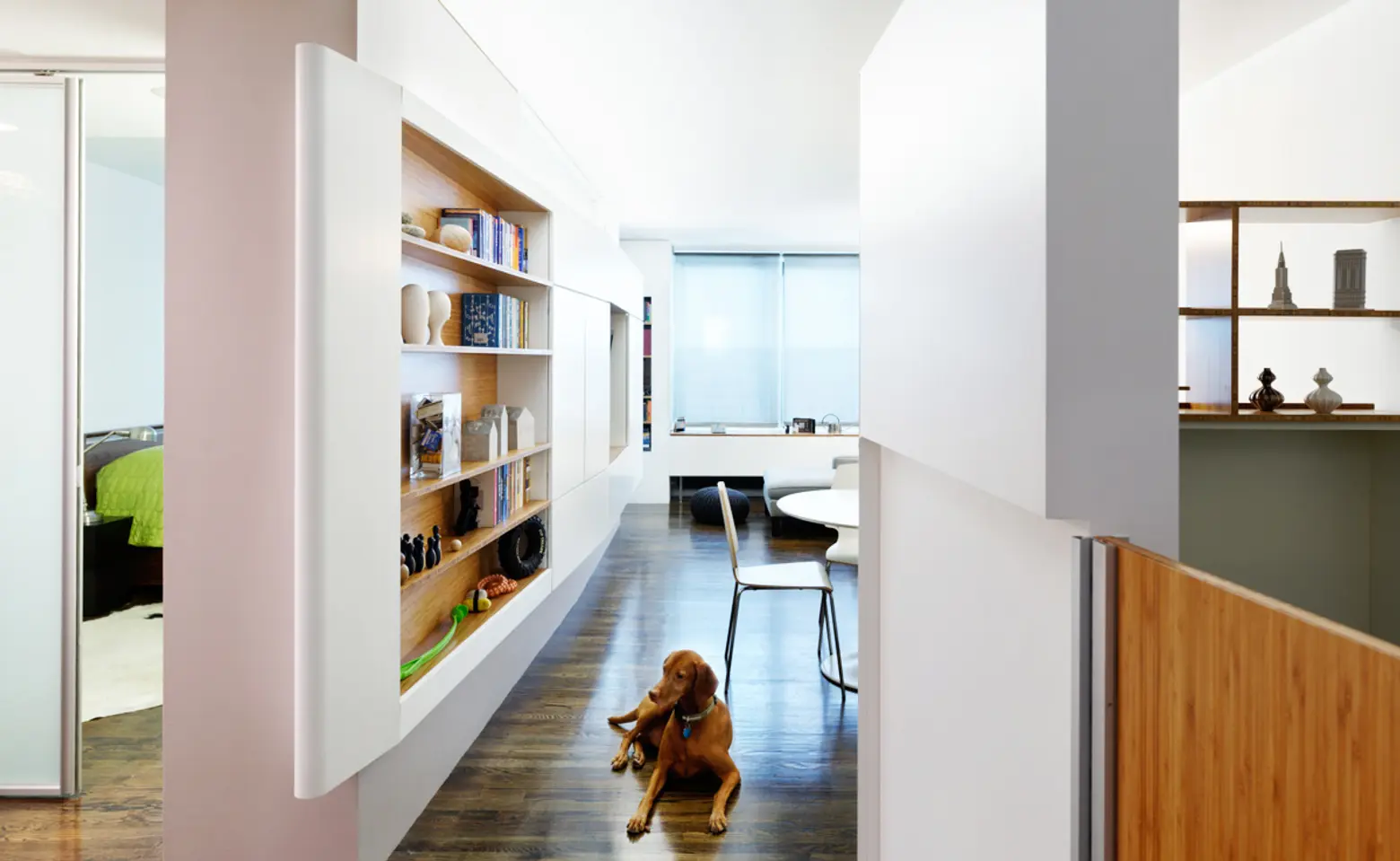 Entrance to the Flatiron Apartment
Entrance to the Flatiron Apartment
What’s been your favorite project so far?
Margarita: This is an easy one for most architects: The one that was just finished. A lot of people like the Finger Apartment—our first built project for a client. We also really enjoy the Flatiron Apartment, which was a similarly small project for a couple, their dog and a new child. Dwell covered the Pushmi-Pullyu House in April under the heading “Practical Magic.”
Scott: The magic in the Flatiron project was making a north facing apartment feel light-filled. For us, daylight is by far the most compelling element we have on hand as architects to work our magic upon.
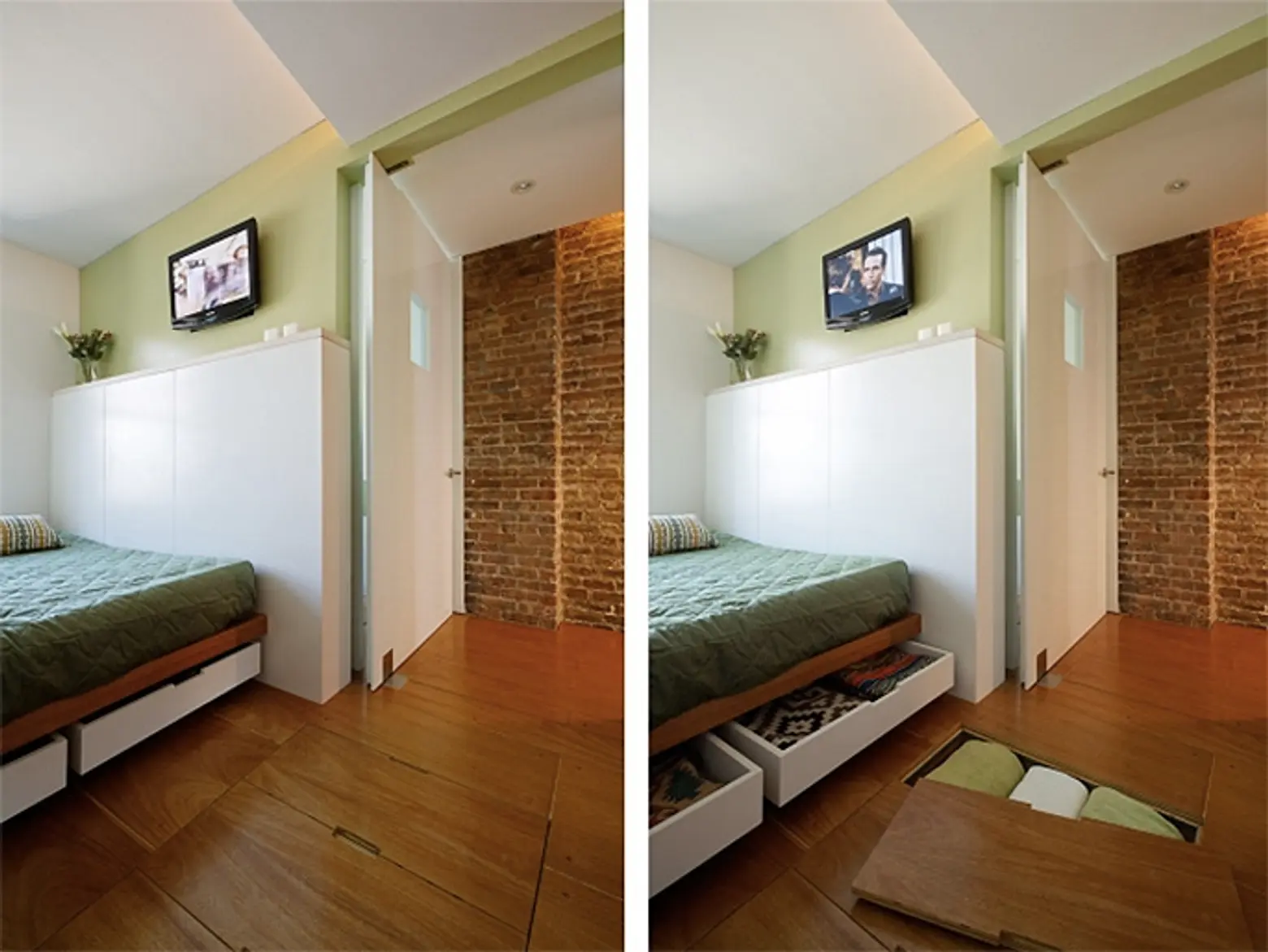 A storage solution in the Finger Apartment
A storage solution in the Finger Apartment
Do you have any tips for those living in a small space?
Scott: Follow your mom’s advice: Put your stuff away.
Margarita: You can approach your life like a design project, and decide what’s important, what’s practical, and what brings you delight. For young families, we advise them to think realistically about the impact of children on a space. Kids need space for play, and their toys are like urban rabbits—they seem to multiply at unexpected rates! You can imagine the challenges in a 500 square foot space. This is one reason we think you should think about storage as “space” and a necessary part of the architecture of urban dwelling.
noroof Architects
47 Hall Street
2nd Floor, Suite 16
Brooklyn, NY 11205
NOROOF PROJECTS FEATURED ON 6SQFT:
- This Cozy Brooklyn ‘Slot House’ Fits a Bed in the Kitchen
- A Family of Four Squeezes into This Tiny 640-Square-Foot East Village Apartment
RELATED:
