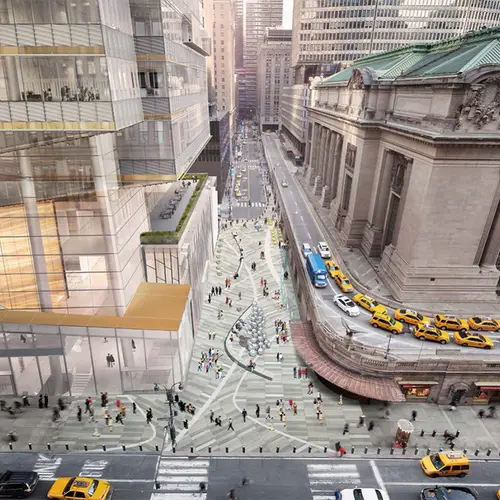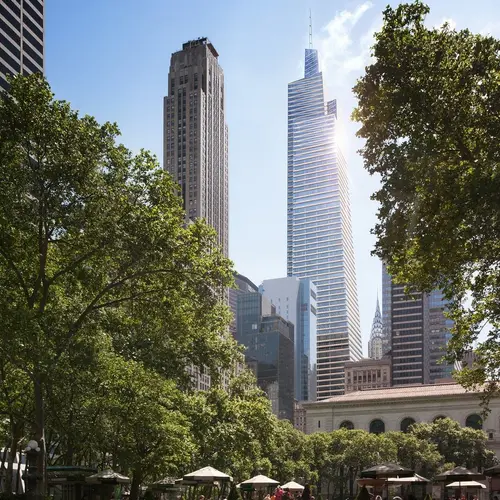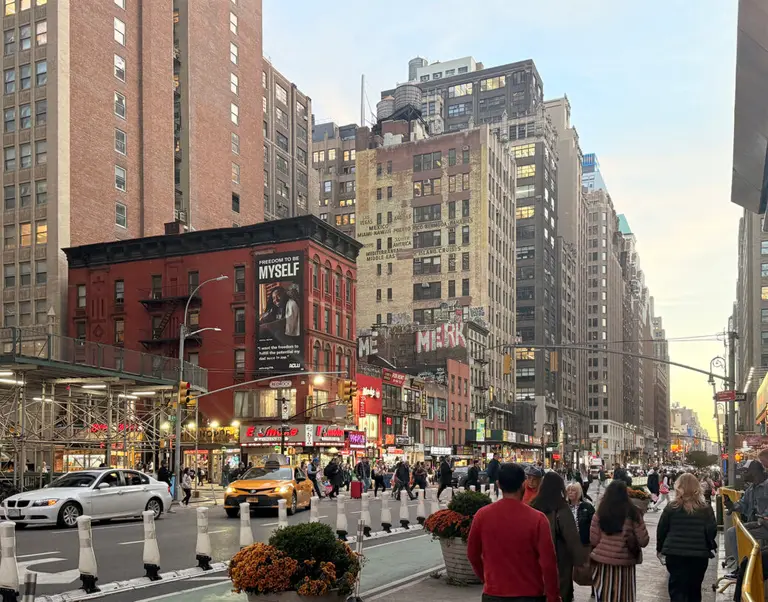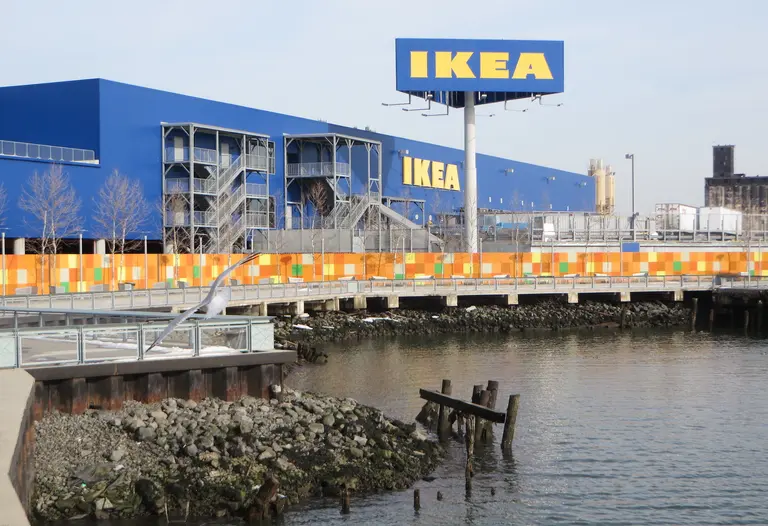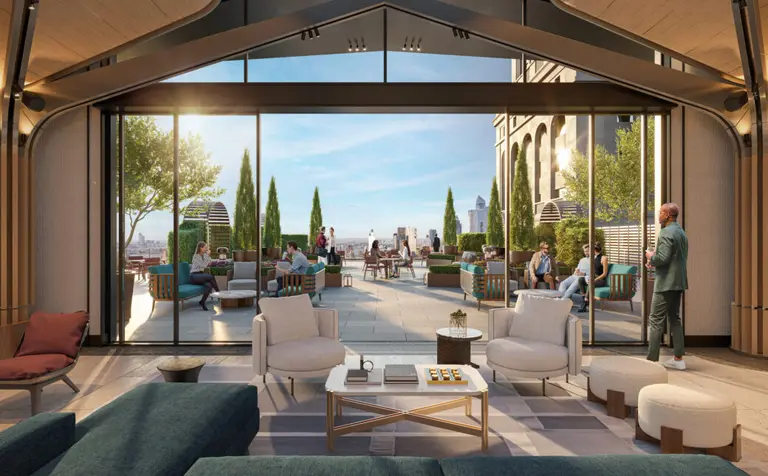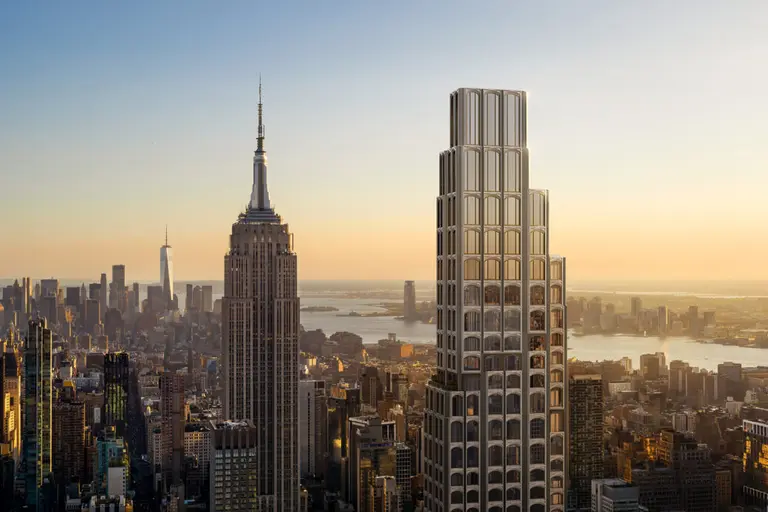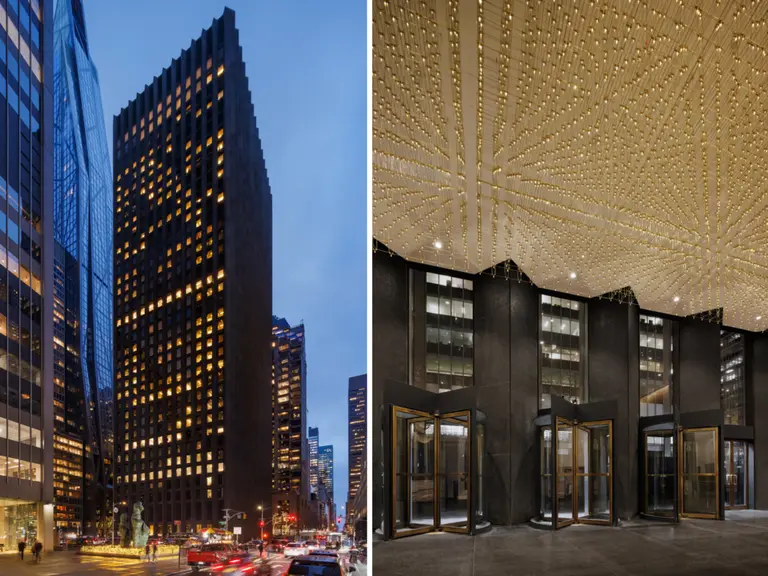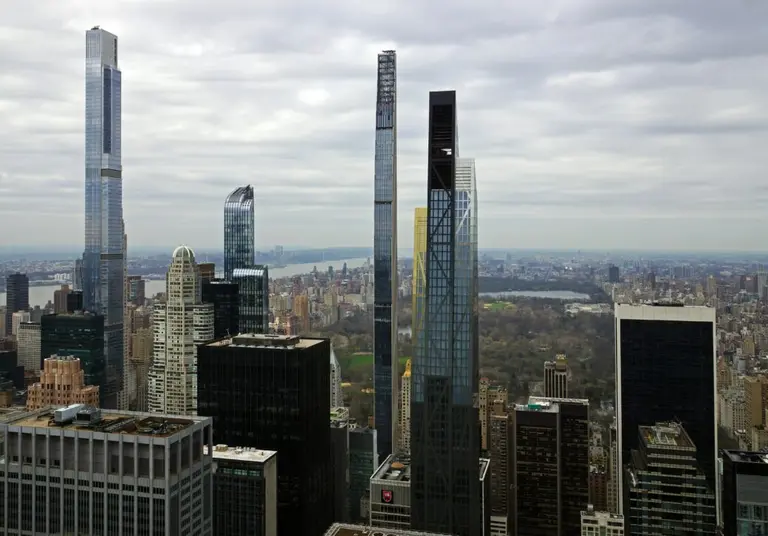Landmarks Deems S.L. Green’s One Vanderbilt Tower ‘Appropriate’ for Its Grand Central Site, Others Not Happy
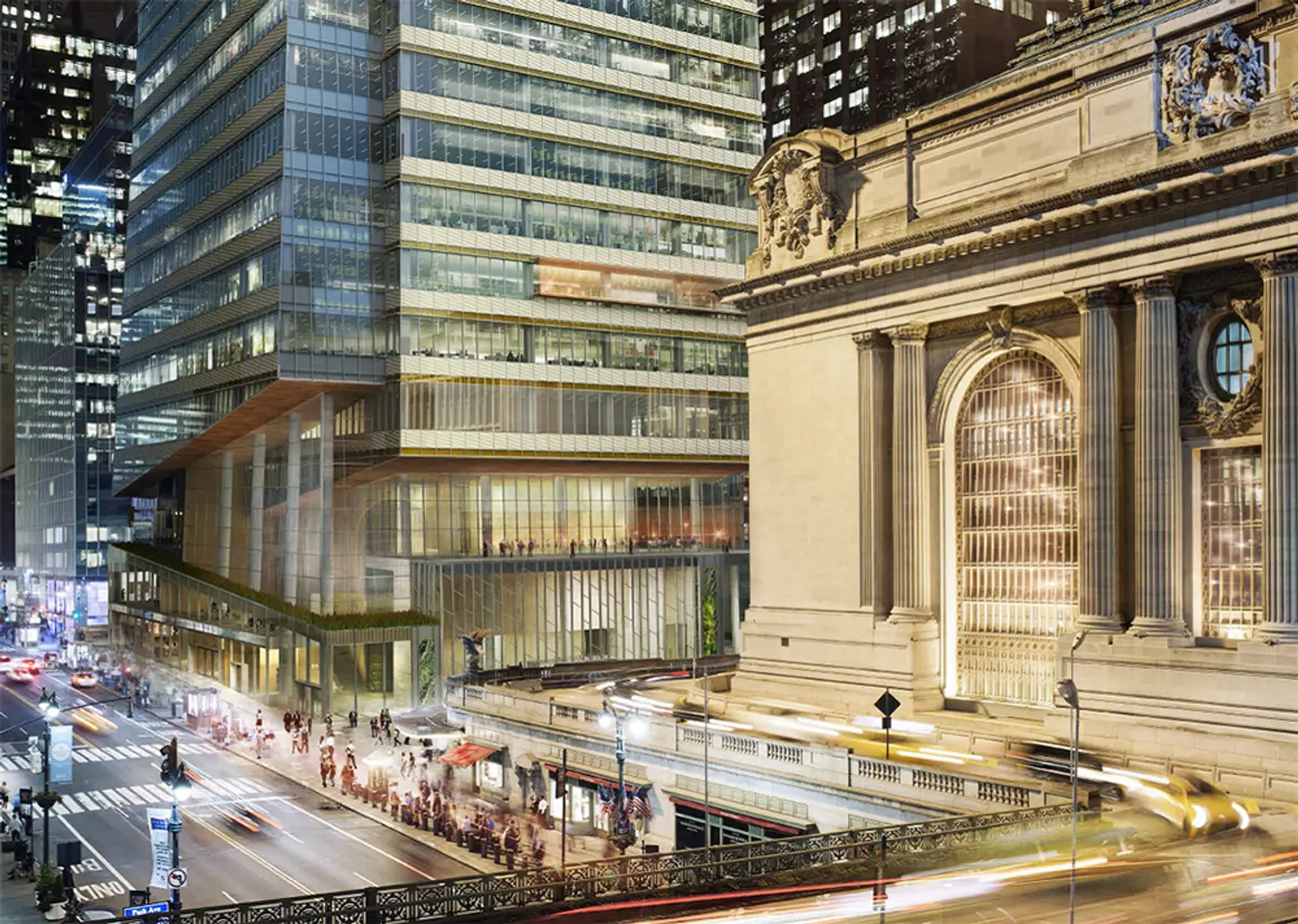
The New York City Landmarks Preservation Commission held a hearing today on a proposal by S.L. Green to build a huge tower on the northwest corner of Vanderbilt Avenue and 42nd Street directly across from Grand Central Terminal. The proposal before the commission was an application for a “certificate of appropriateness” for a transfer of air rights from the former Bowery Savings Bank Building at 110 East 42nd Street between Park and Lexington Avenues.
The developers of S.L. Green made their moves by wooing Landmarks with renderings of Kohn Pedersen Fox-designed tower which would be 1,350 feet tall not counting a 100-foot-high spire—this is significantly higher than the Chrysler Building on the northeast corner of Lexington Avenue and 42nd Street and higher than all the supertalls in construction or planned for 57th Street.
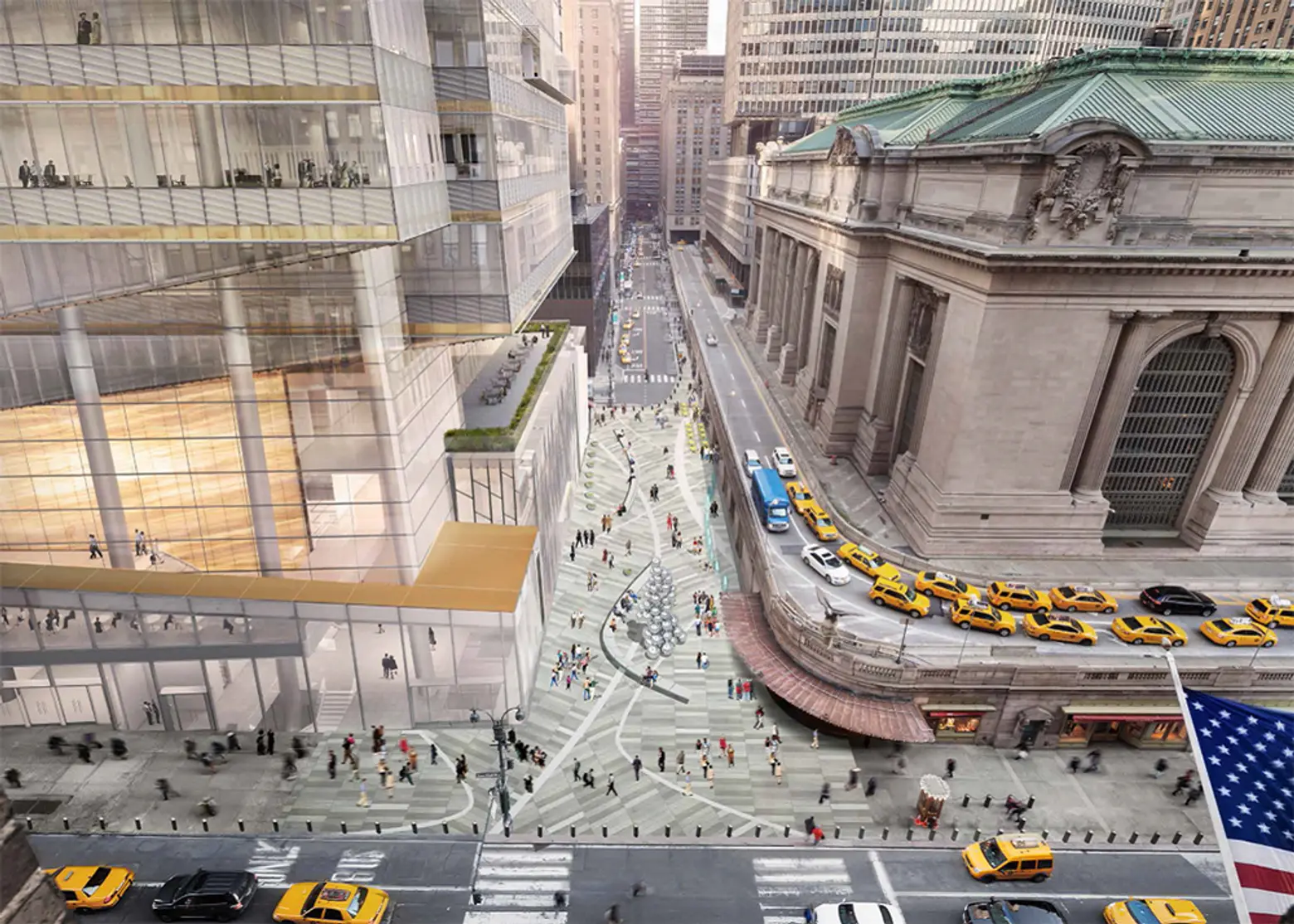
The tower is being considered in advance of the city holding formal public hearings on a proposed East Midtown Rezoning that Mayor Bloomberg had campaigned for and that Mayor de Blasio apparently plans to proceed with, perhaps with some modifications. The rezoning would permit developers to greatly exceed existing zoning in the Grand Central Terminal district in exchange for financial contributions to the area’s infrastructure needs and to possibly demolish extremely fine pre-war buildings such as the very impressive Yale Club and the Roosevelt Hotel, both on Vanderbilt Avenue and both reminiscent of the great, cohesive and very contextual “Terminal City” envisioned by the terminal’s main architects, Warren & Wetmore.
The Historic Districts Council and the Society for the Architecture of the City testified today strongly against the S.L. Green plan. The council maintained that it “does not agree that the proposed design for One Vanderbilt shares a harmonious relationship with Grand Central Terminal.”
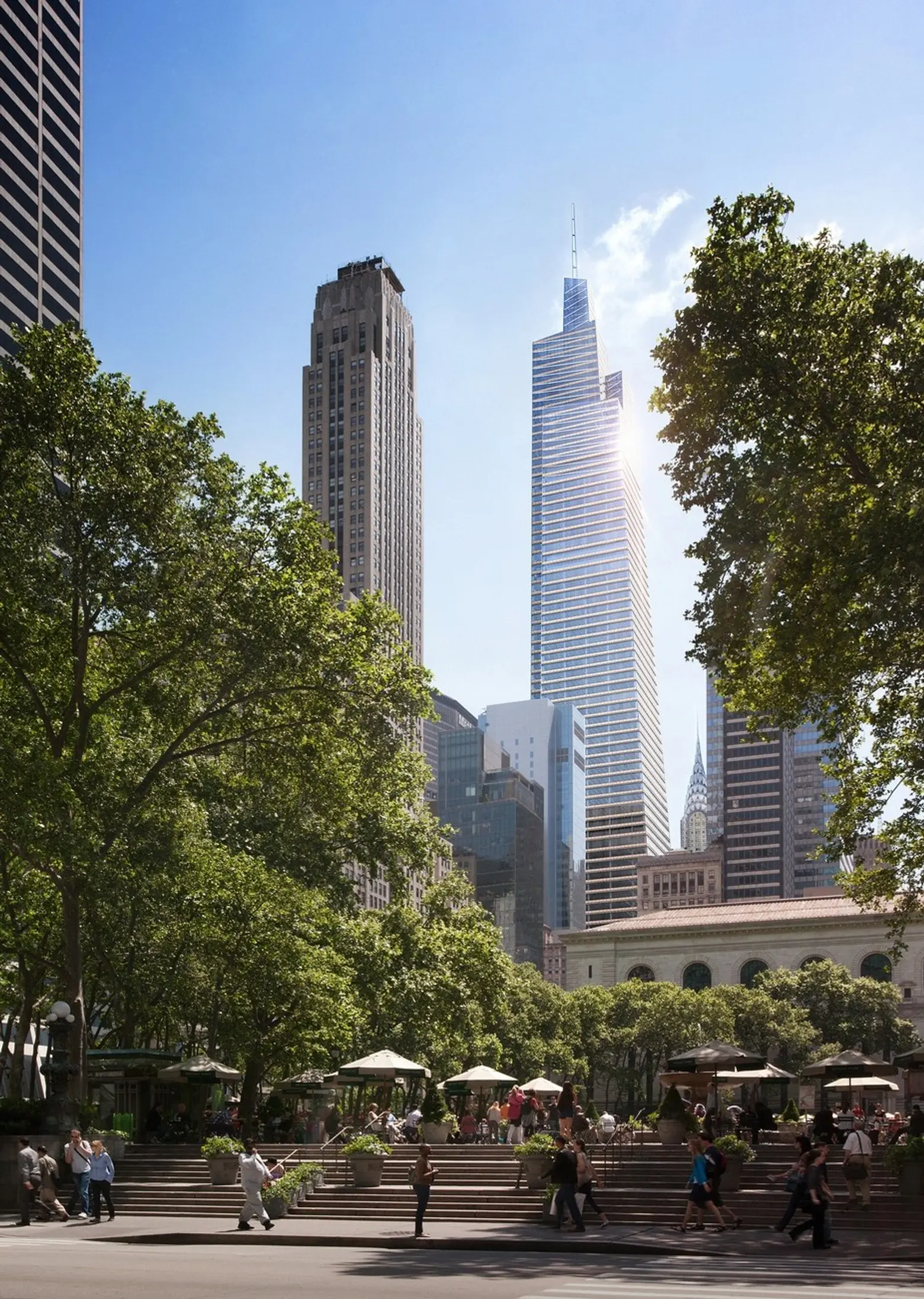 It said that it “fears that the cut-away feature in the base of 1 Vanderbilt is a hollow gesture to the grandeur of the Terminal, and it almost threatens to consume the shorter individual landmark.” The proposed base of the tower would have rakishly angled large window openings rising from west to east that unmistakably conjure Jaws gobbling Robert Shaw.
It said that it “fears that the cut-away feature in the base of 1 Vanderbilt is a hollow gesture to the grandeur of the Terminal, and it almost threatens to consume the shorter individual landmark.” The proposed base of the tower would have rakishly angled large window openings rising from west to east that unmistakably conjure Jaws gobbling Robert Shaw.
“A solid street-wall typical of this area of East Midtown would be a more appropriate fit,” the council’s statement continued, adding that the pre-war building at 51 East 42nd Street, also known as the Vanderbilt Avenue Building (architects Warren &Wetmore, 1912) that exists in the footprint of the proposed One Vanderbilt development “shares a true dialog with the Terminal, its longtime neighbor, and could be used instead of discarded.”
New architectural renderings of the building indicate that it might have gold-colored terra cotta banding, circular columns behind very large sheets of glass and very board herringbone-style wooden floors, none of which have any context with the Terminal.
According to a report by Evan Bindelglass from NY Curbed, who also attended today’s hearing, Meenakshi Srinivasan, the chair of the commission, said she was “impressed” with the presentation and Commissioner Diana Chapin said it was “appropriate” at street level.
Renderings courtesy of Kohn Pedersen Fox
