Modern ‘House on the Hill’ Sits in an Open Meadow Miles Away From Any City
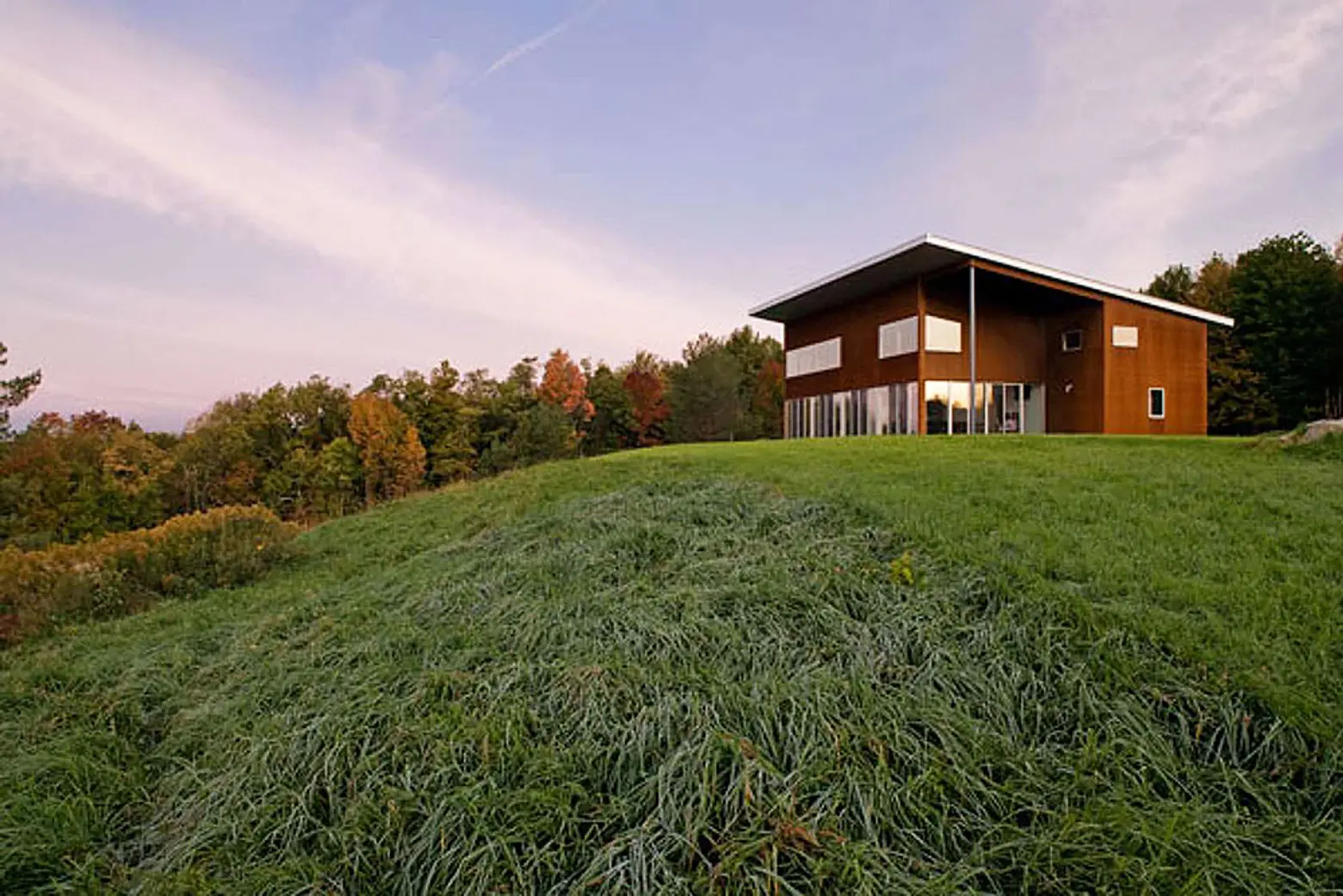
The owners of the “House on the Hill” in upstate New York are a couple of NYC-based art collectors who for the past twenty-five years have spent their weekends in an old farmhouse in Columbia County. In love with the sweeping views and the near-untouched landscape that greeted them every time they made the trip up, they decided they wanted to build an eco-friendly passive house in the middle of a forest clearing nearby. With the idea of living a simpler and more efficient life in mind, they asked Gates Merkulova Architects to build them a shelter designed with materials that would age as gracefully as they hoped to with time.
When the artsy couple finally sold their beloved barn escape, they didn’t have to look far for another home. Their new one-level property went up right atop an adjacent meadow, on a site overlooking the rolling Berkshire foothills and distant Catskill Mountains.
The new home pays homage to the numerous farm buildings in the area and was conceived as a basic industrial shed clad in corrugated steel and topped with a flat, angled galvalume roof.
Inside the aesthetic is quite different. The rural retreat features an auxiliary wing that is set perpendicular to form an L-shape plan that creates an intimate garden at the rear. Its front facade faces the south and utilizes a continuous strip of large sliding doors that wrap the living room with sunshine, pastoral views and fresh breezes off the new growth flourishing in the forest right behind the house.
The interior’s naturally lit open spaces are double-height and subdivided into living and dining areas by a low volume that contains the kitchen. Right at the kitchen’s corner an eroded indentation creates a sheltered outdoor dining area that connects the outdoors with the beautiful indoors.
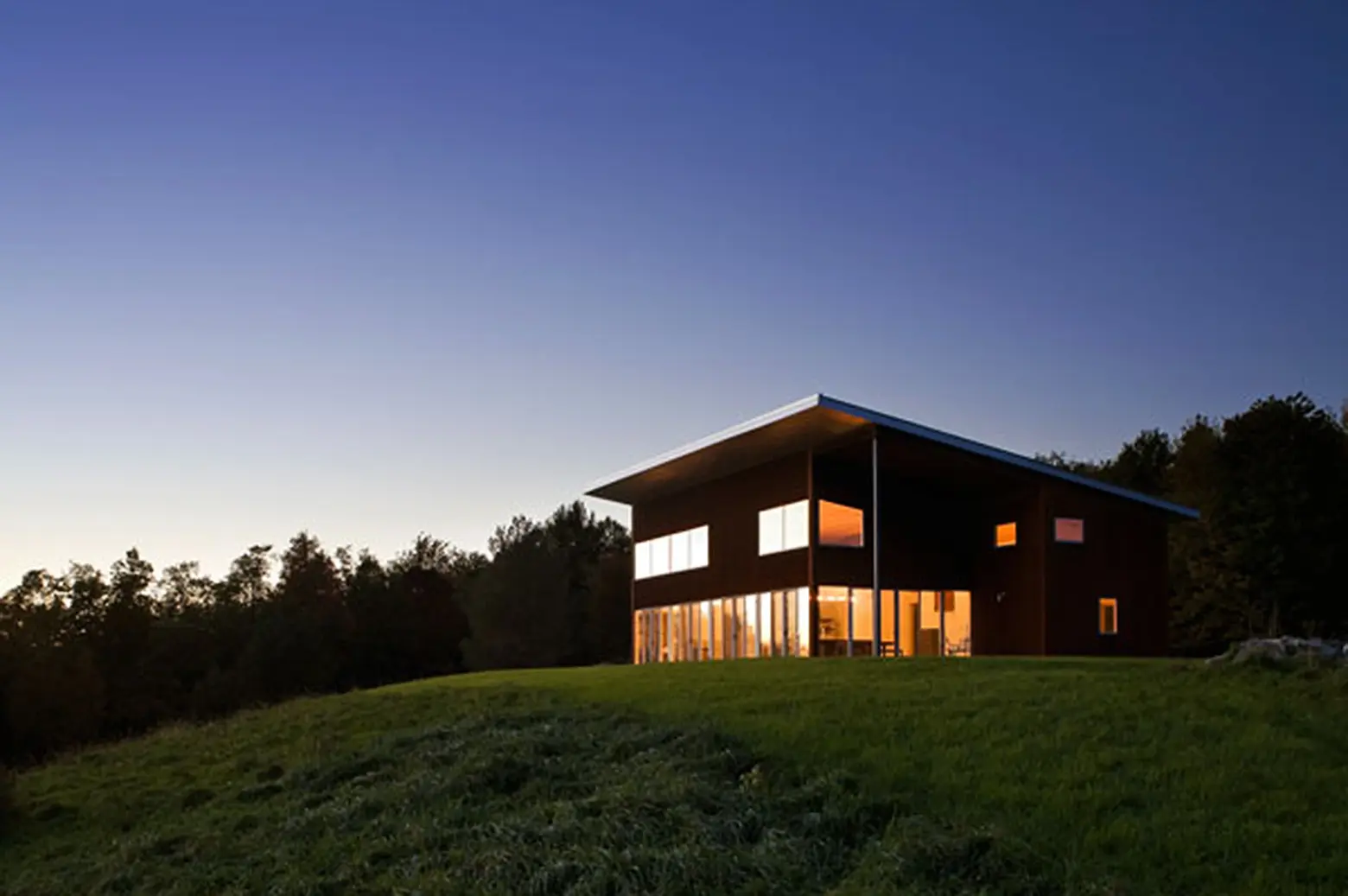
In love with this home as much as we are? Learn more about Gates Merkulova Architects’ wonderful homes here.
RELATED:
- Modernist Designer Russel Wright’s Hudson Valley Home Is a Rare Example of Organic Mid-Century Architecture
- Preston Scott Cohen Builds a Brilliant Upstate Home from an Old Dutch Barn
- Weekend House in the Berkshires is Part Glass House, Part Japanese Kimono
Photos courtesy of Michael Moran
Get Insider Updates with Our Newsletter!
Leave a reply
Your email address will not be published.
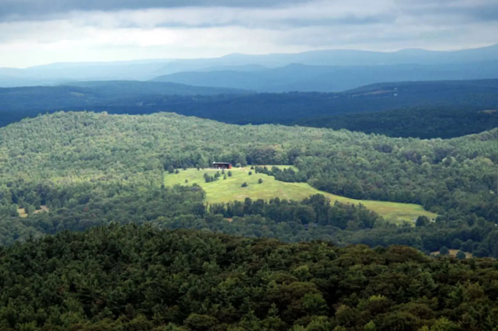
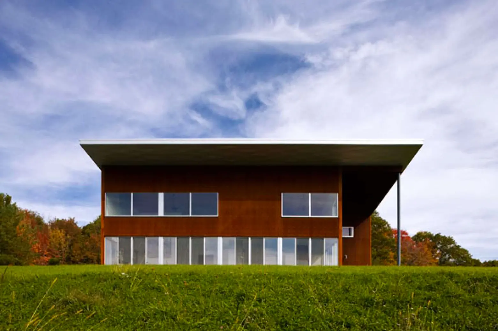
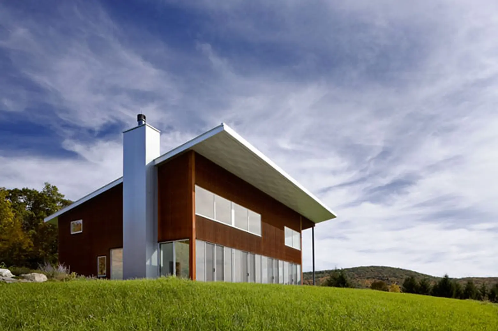
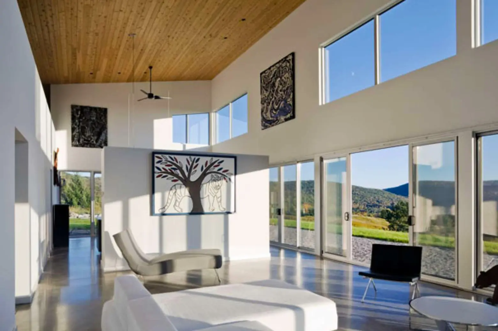
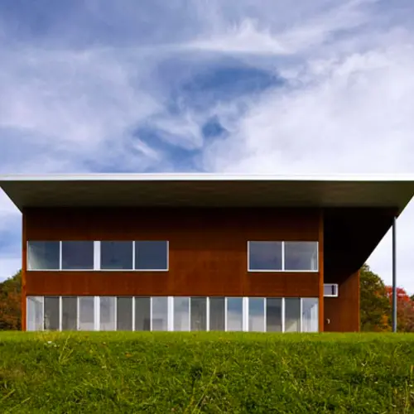
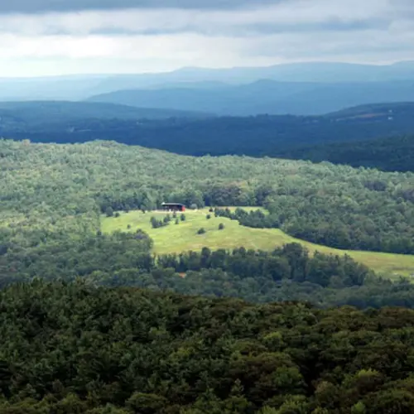
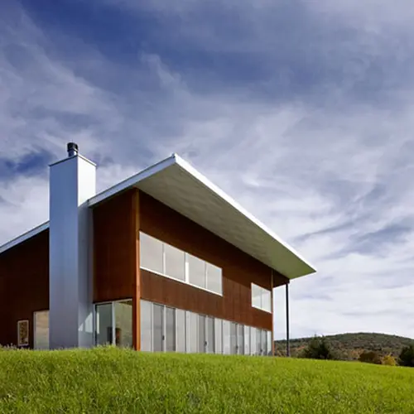
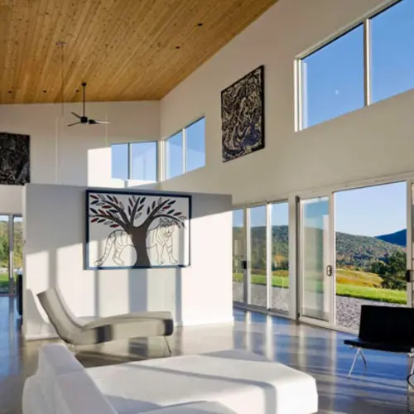
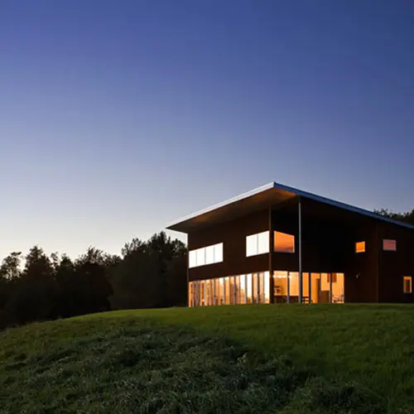
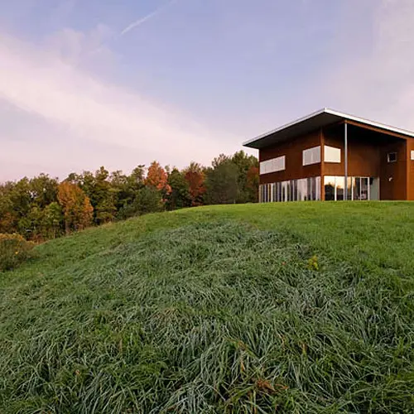
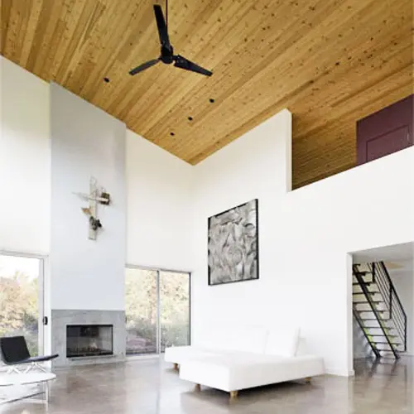

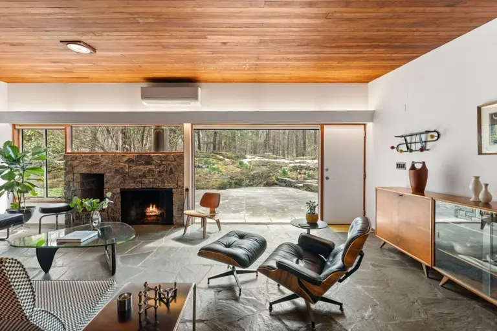
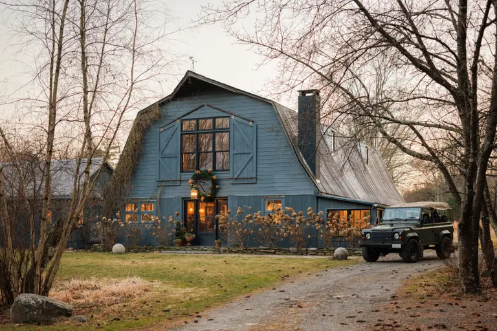

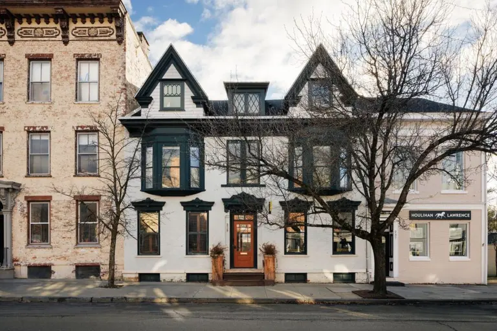
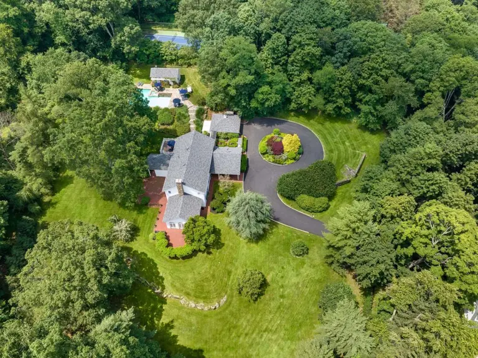





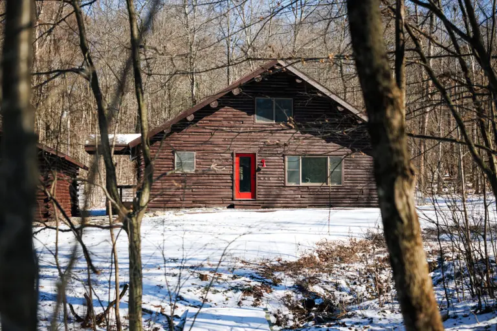
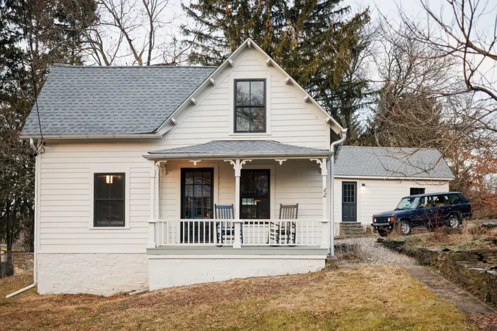
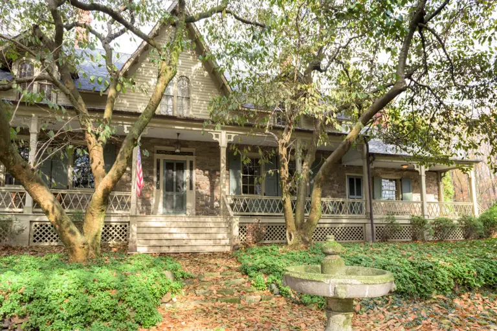
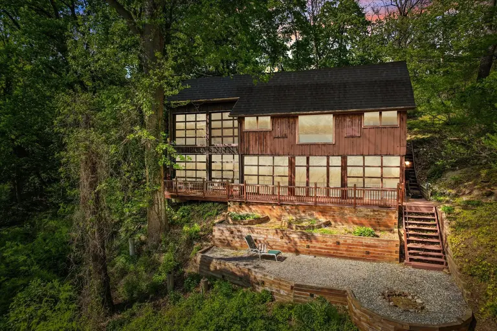
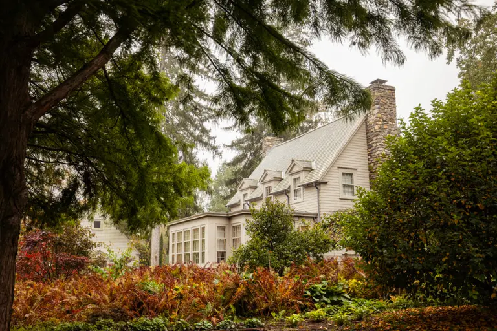
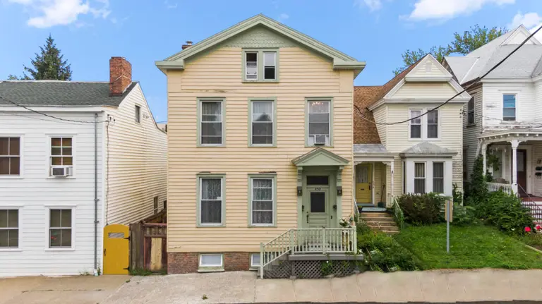












Love the materials used for the exterior. The interior, however, is a little too suburban for my tastes.