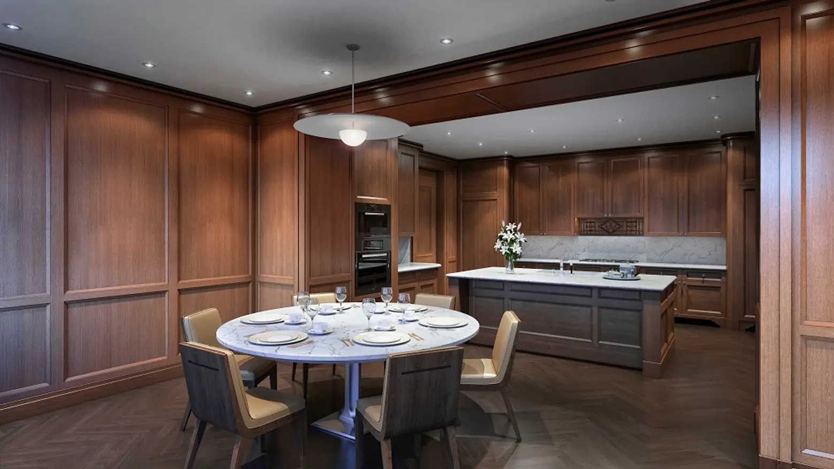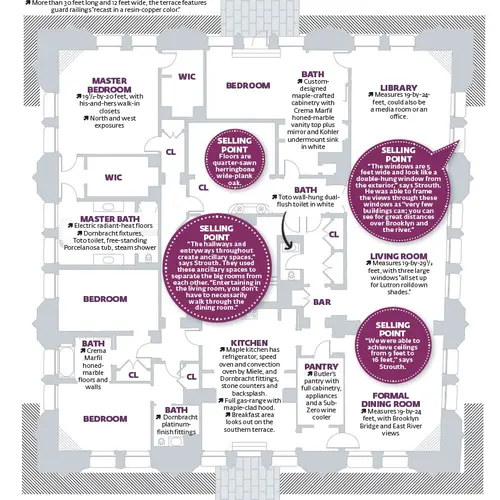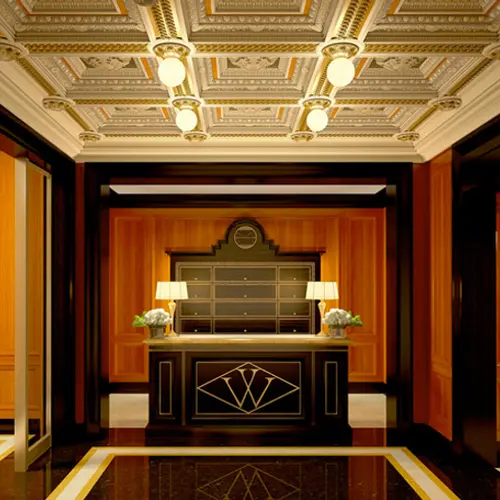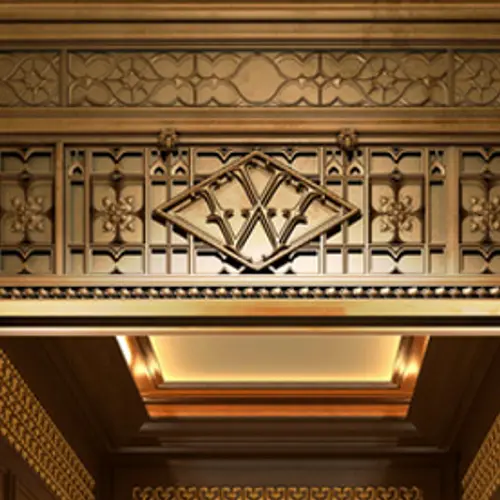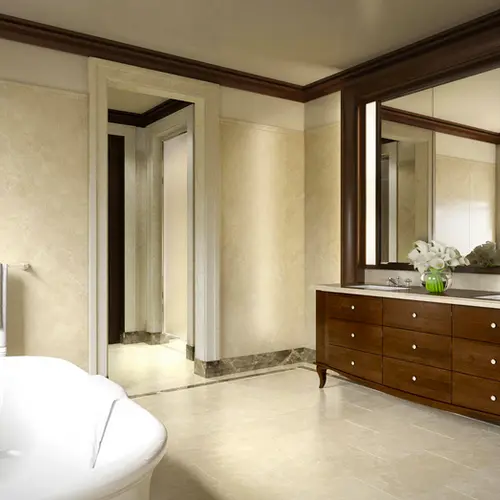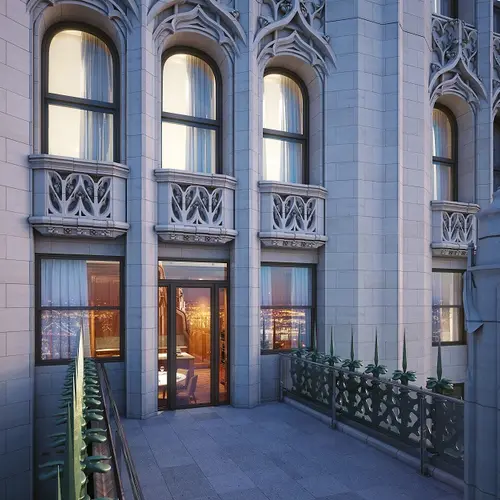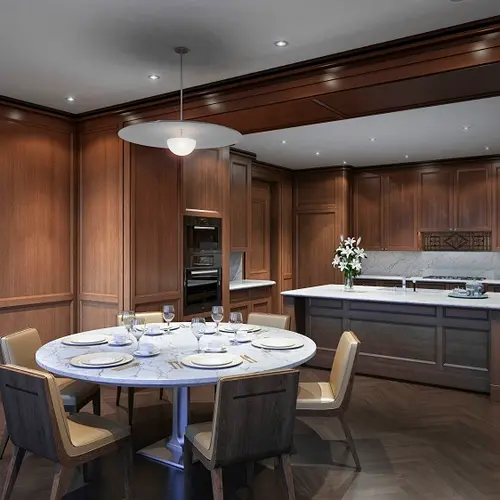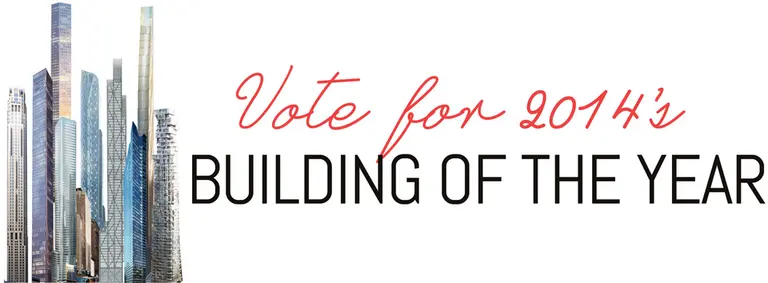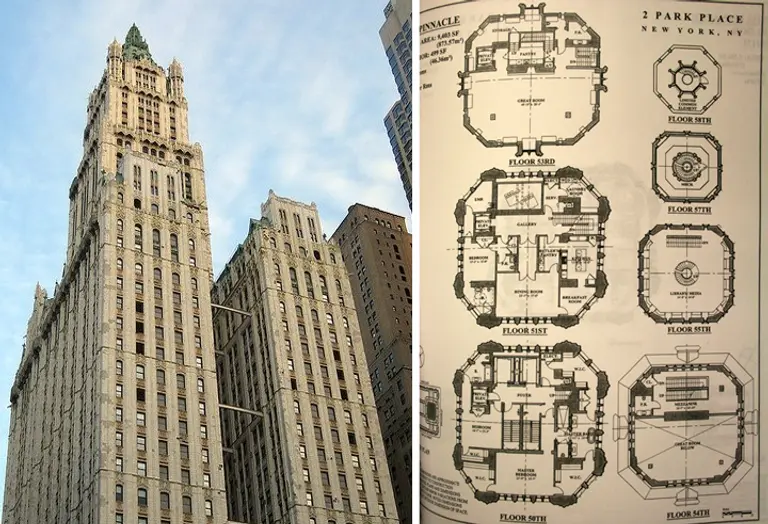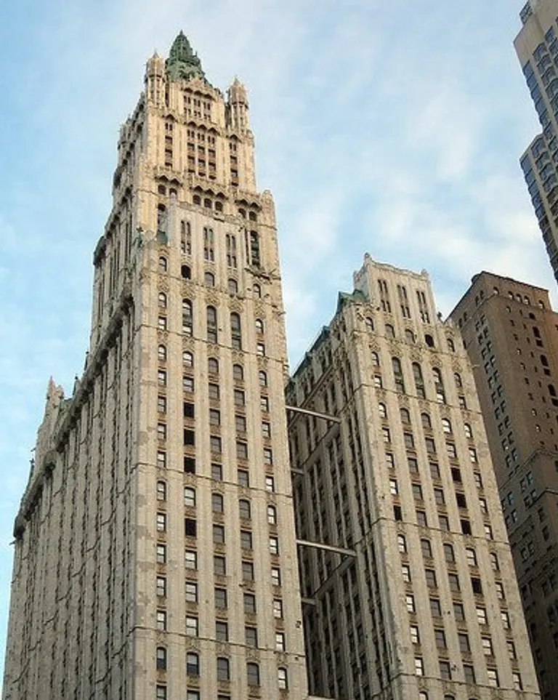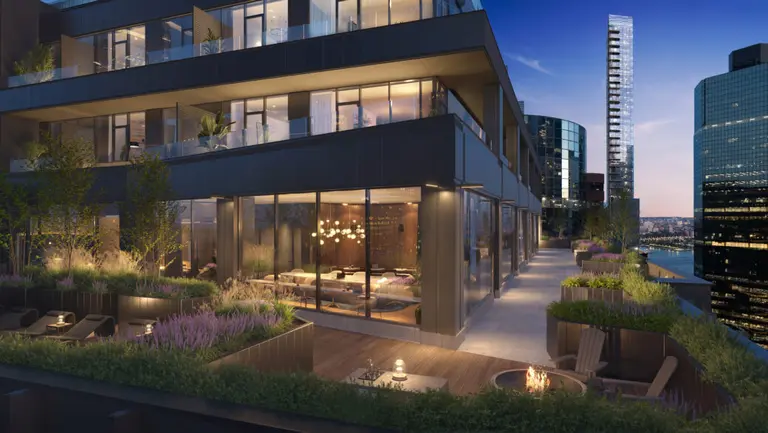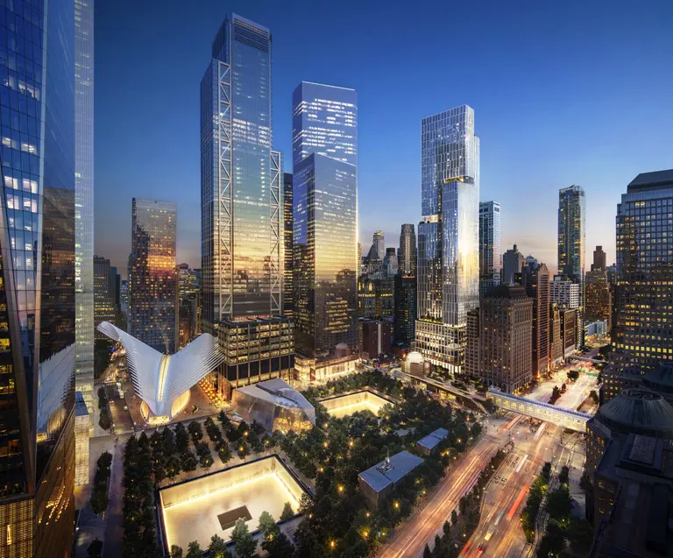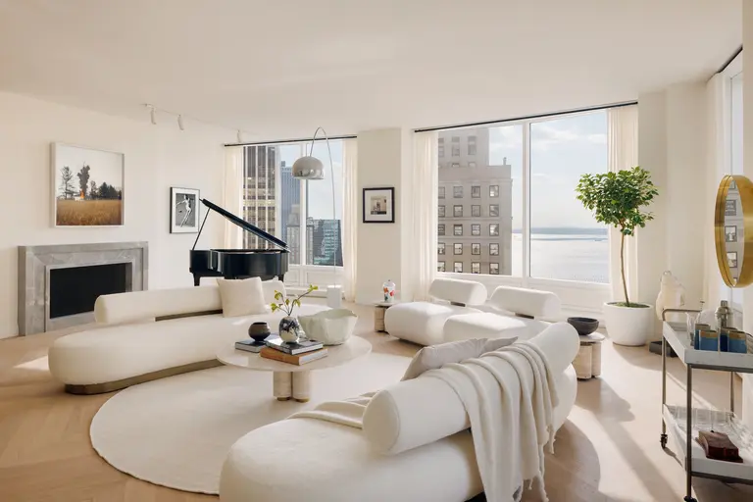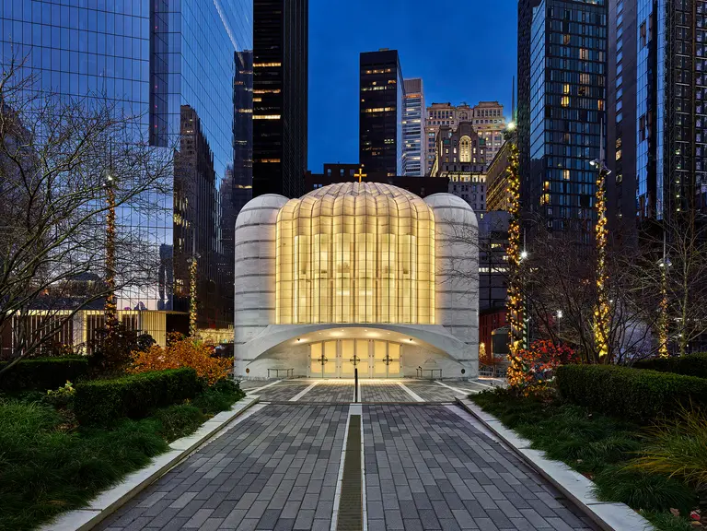New Woolworth Building Listing Reveals Additional Residential Details
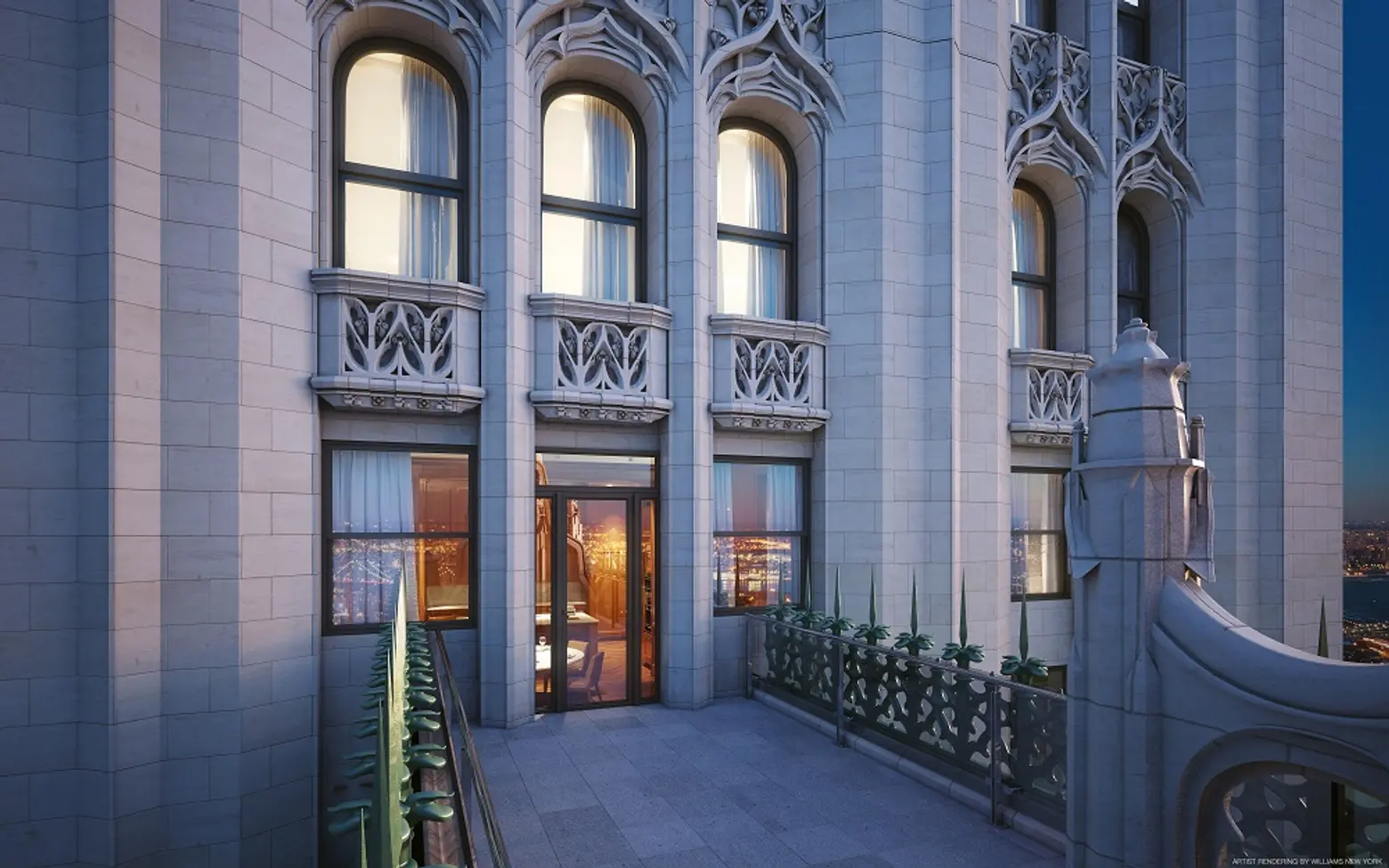
Rendering of unit 31A terrace
First came the floorplans for the $110 million penthouse, then the first set of interior renderings, and now we have a new sneak peak inside the highly anticipated Woolworth Tower Residences.
The Post has profiled unit 31A, a four-bedroom, full-floor unit on the market for $26.4 million. And along with a written description–“a kitchen with all the modern conveniences, a massive formal dining room, hidden bars, a library and…two terraces to enjoy the view from 31 stories up”– come two new renderings, those of the terrace and the kitchen.
The 6,060-square-foot unit has terraces on both its north and south sides, which will let the owner get up close and personal with the landmark’s neo-Gothic façade. The kitchen will be clad in classic maple, but feature high-end details like speed and convection ovens.
The interior conversion is being designed by Thierry W. Despont, who will maintain the historic integrity of the 34 units. In addition to the $110 million, seven-floor penthouse, apartments will range in price from $3.5 million for a 1,209-square-foot home to $24 million for a 6,084-square-foot full-floor pad with a terrace. Kenneth S. Horn, President of Alchemy Properties, the building’s developer, is quoted in the New York Times as saying that the apartments “are almost like individual pieces of art. If you get one, you’re buying one in a rare collection.”
[Via New York Post]
Renderings via Williams New York
