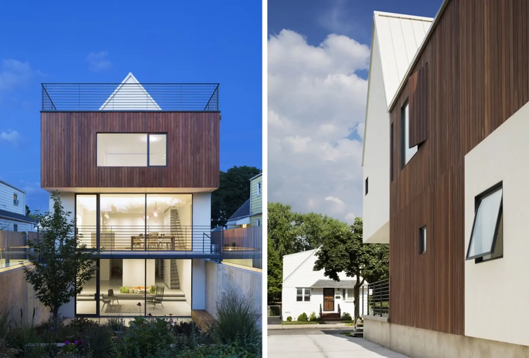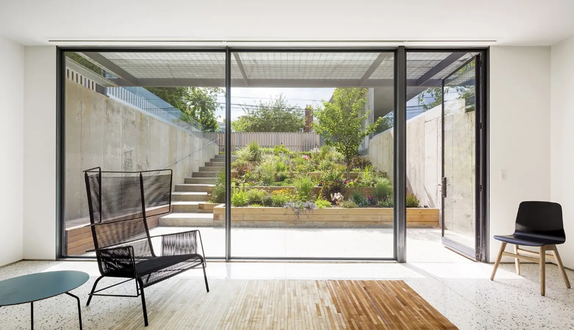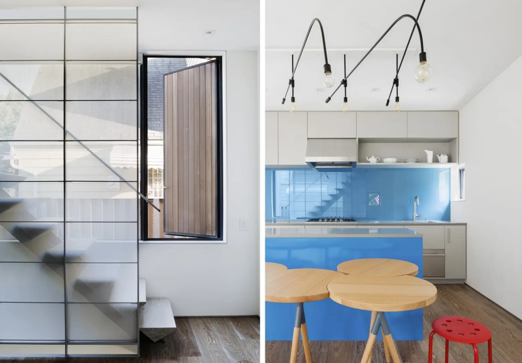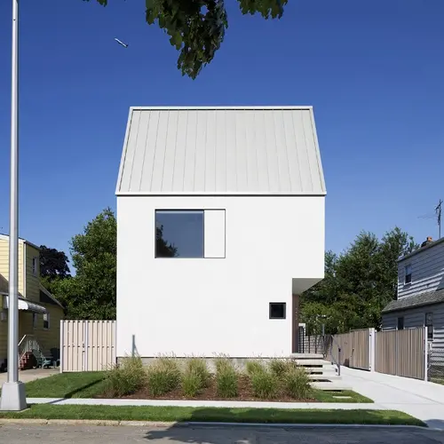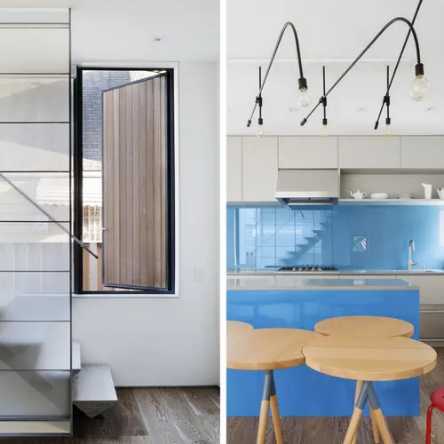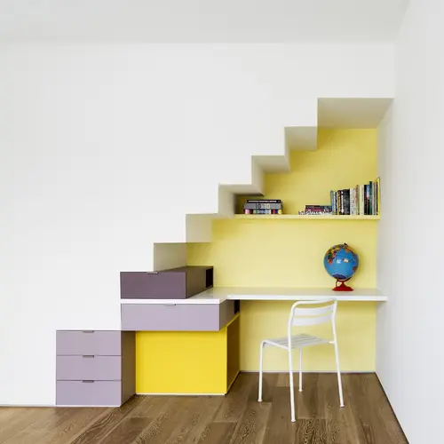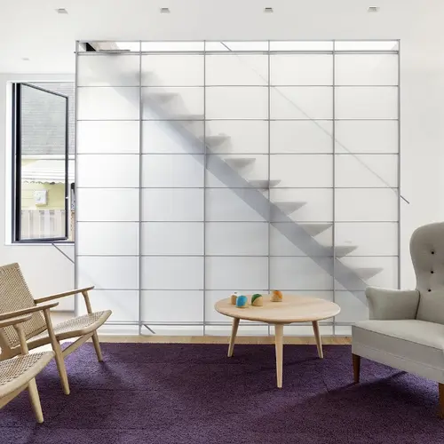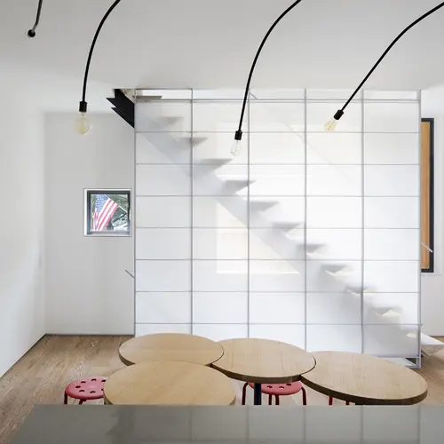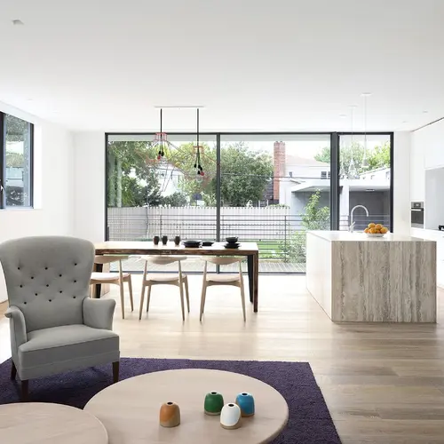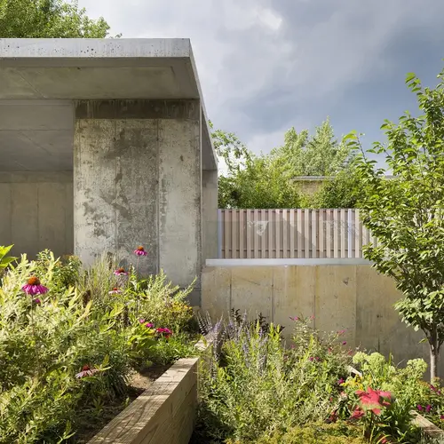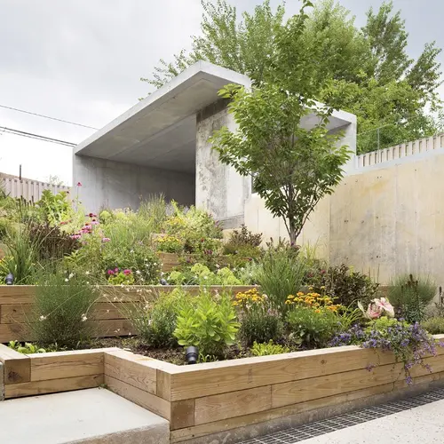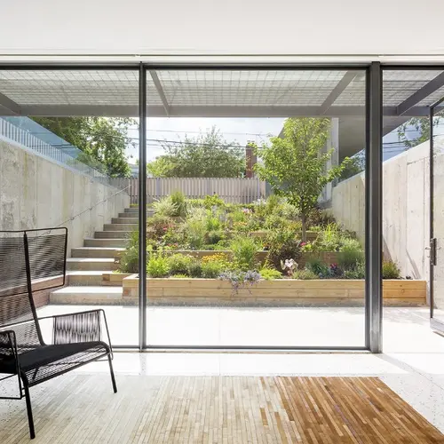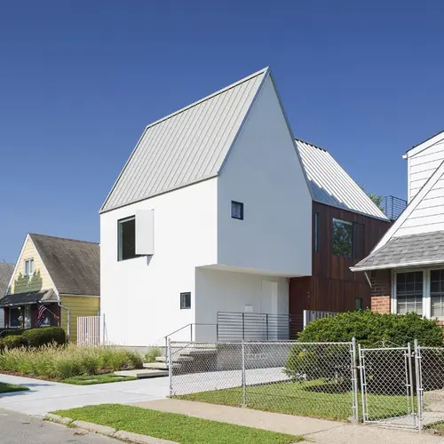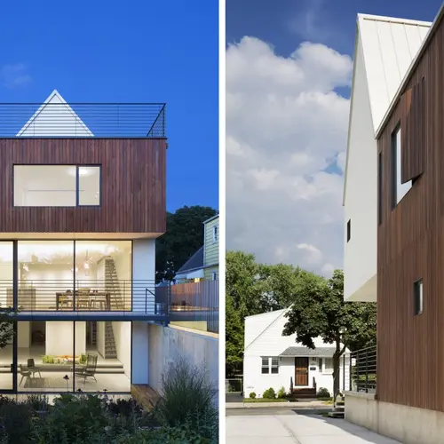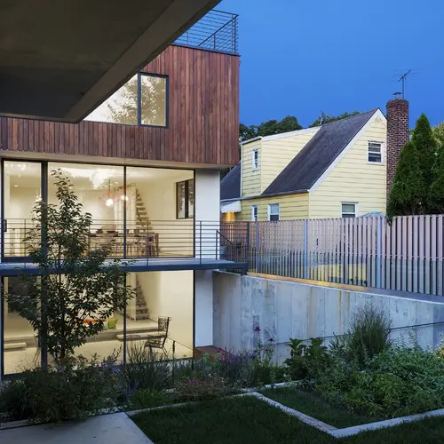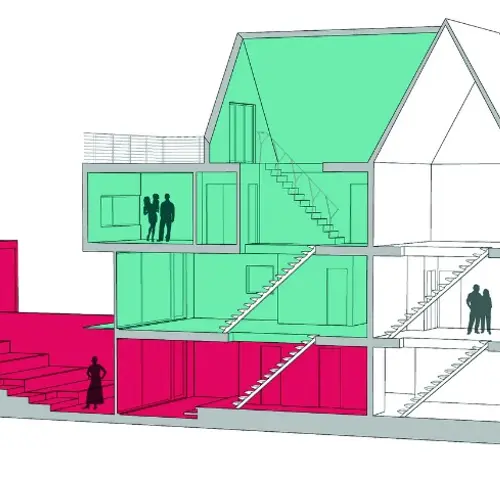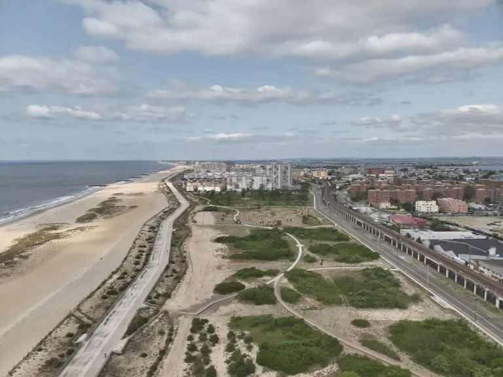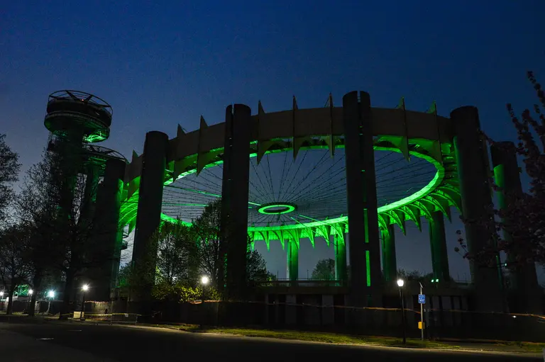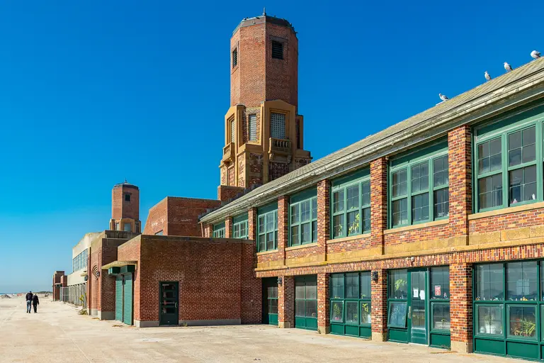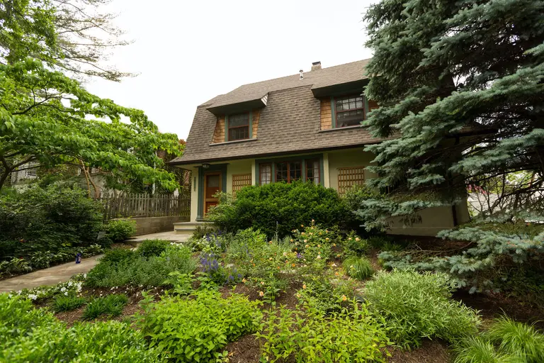O’Neill Rose Architects’ Choy House in Flushing, Queens Is Three Homes in One
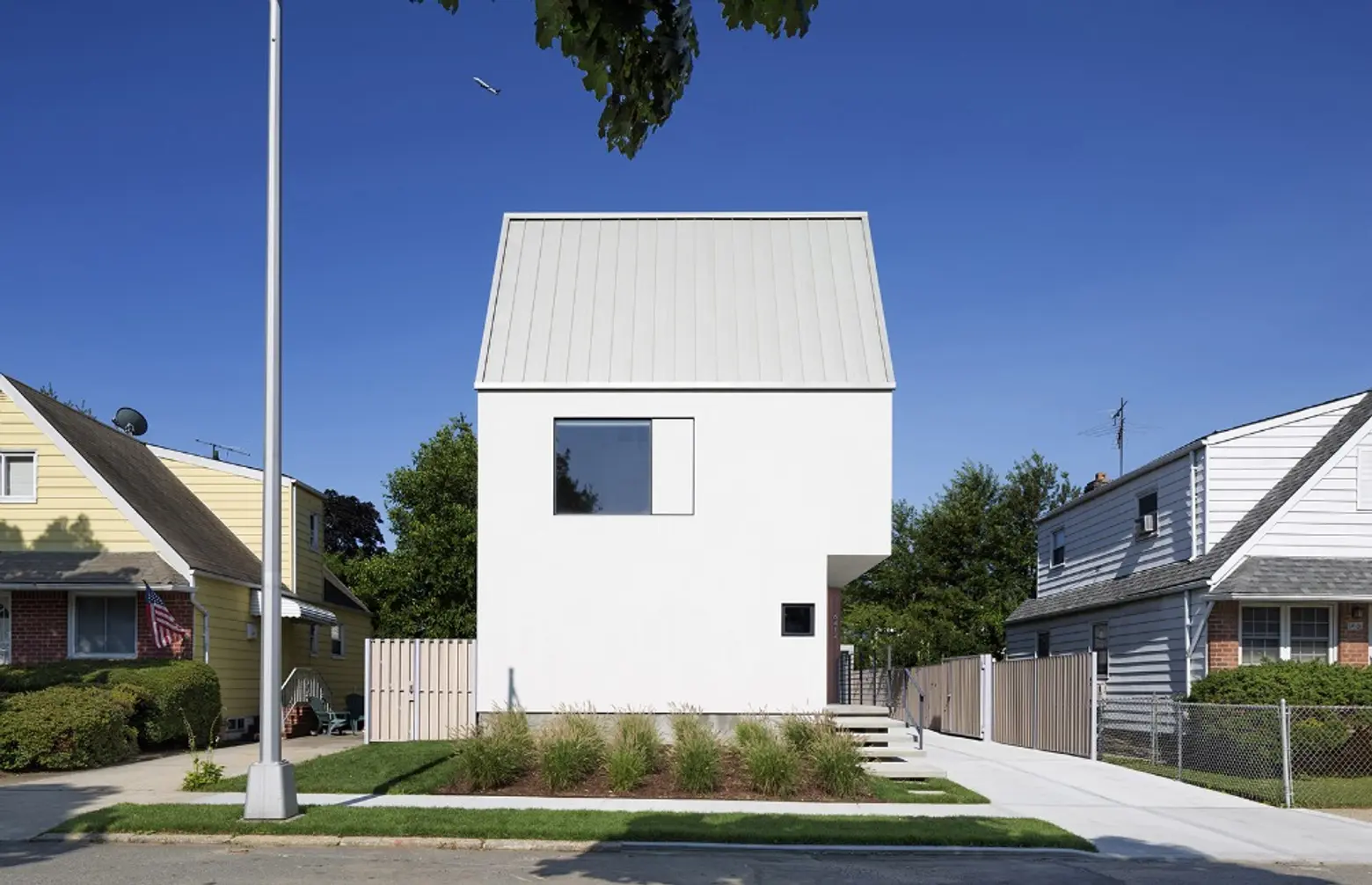
When O’Neill Rose Architects was hired to build a family home in Flushing, Queens there was one small challenge–to “design three homes under one roof, in a neighborhood of Queens which is defined by single family homes.” The resulting Choy House is made of three disparate dwellings, connected and overlapping to reflect the relationships of the extended family–a husband (the client), wife, and two small children; the husband’s younger brother and his wife; and the brothers’ mother.
The narrow sliver at the front of the home houses the married couple; the family with children live in the rest of the first and second floors; and the grandmother occupies the lower level, which opens to the sunken, terraced garden. All of the spaces connect through the lower level, and the ground-floor family room and outdoor pavilion are shared spaces for the whole family.
In the recent issue of New York Design Hunting, the architects note that while the exterior of the home is quite minimal and contemporary, it is inspired by the Levittown-style of the surrounding homes. The interior design, however, does not masquerade as a traditional dwelling.
The client is a builder who specializes in residential construction, so he and the architects collaborated quite a bit on the project. They repurposed excess materials from the client’s other construction jobs, including the stair treads made of 6×12 engineered wood beams cut in half diagonally. Additionally, O’Neill Rose designed the dining room light fixtures from scrap metal pieces from the client’s workshop.
See all of O’Neill Rose Architects’ work here.
[Via ArchDaily]
Images © Michael Moran/OTTO
