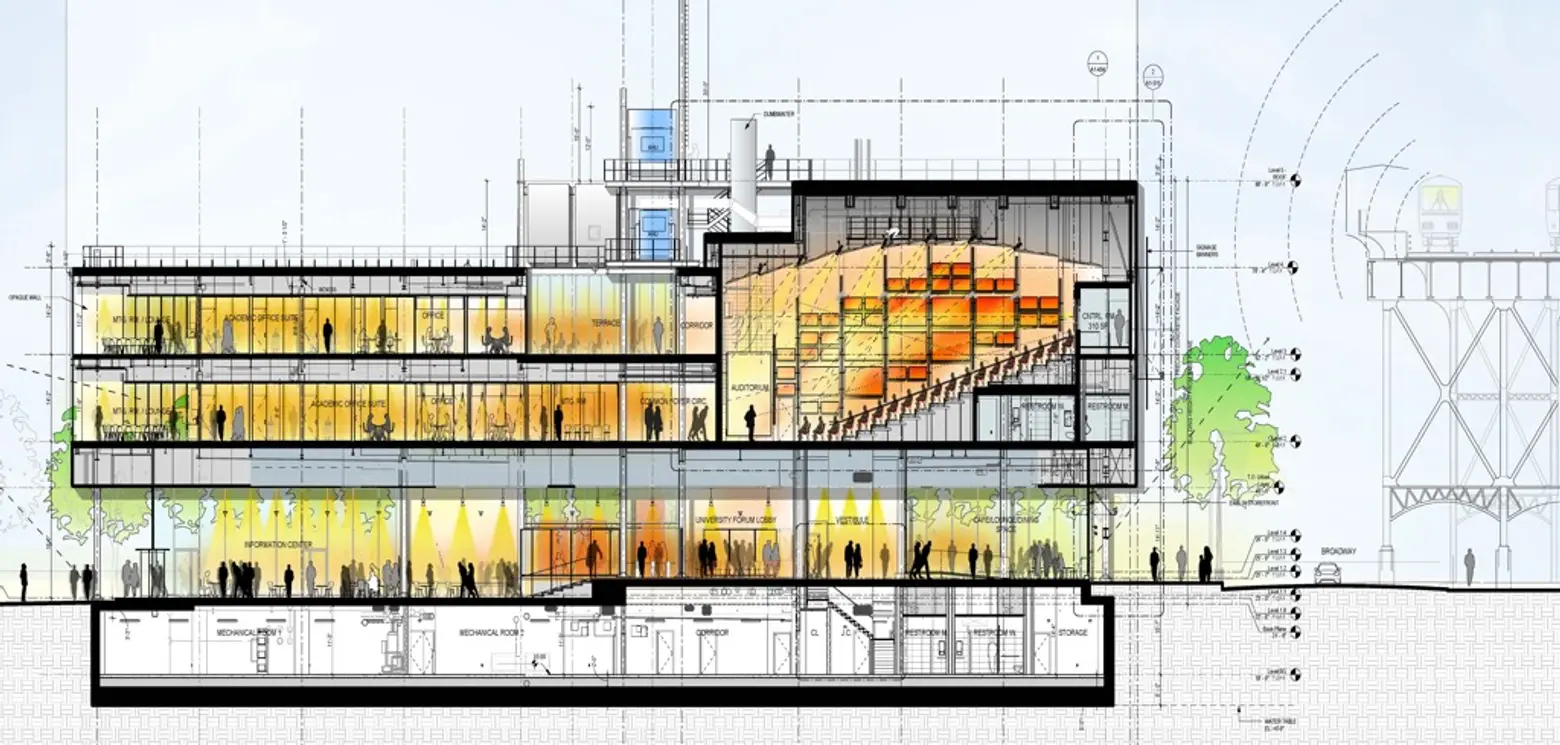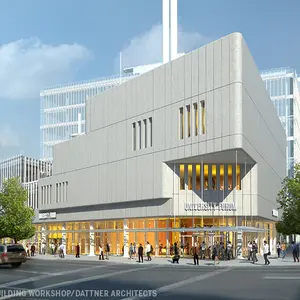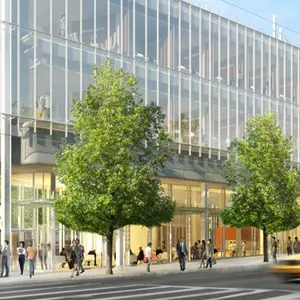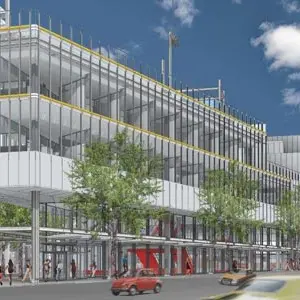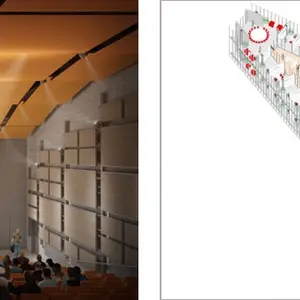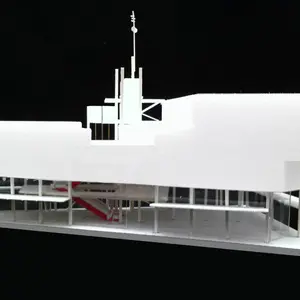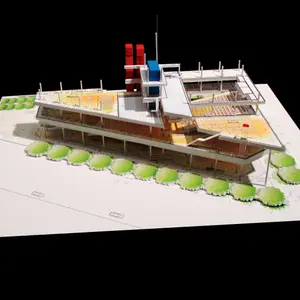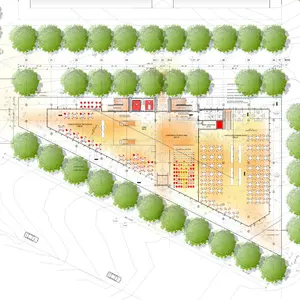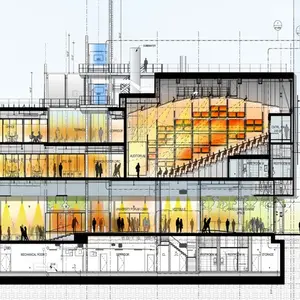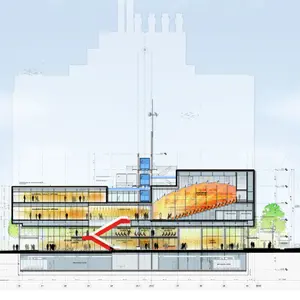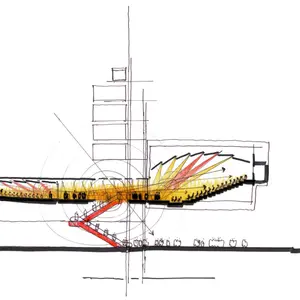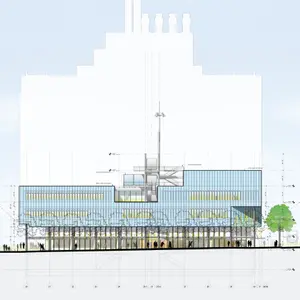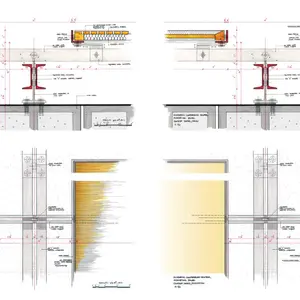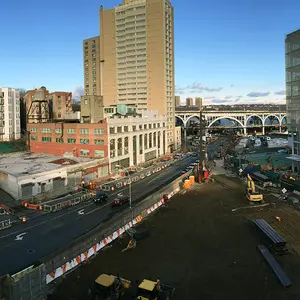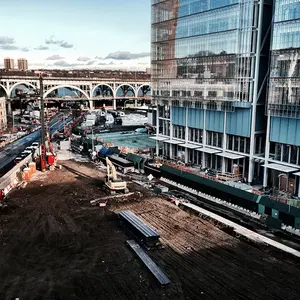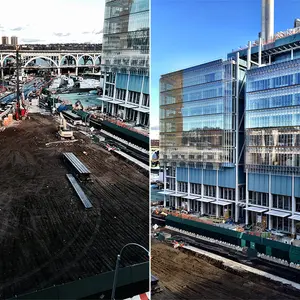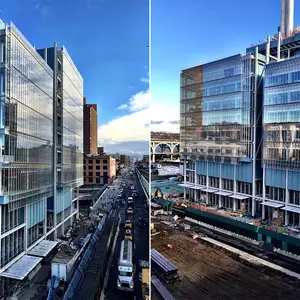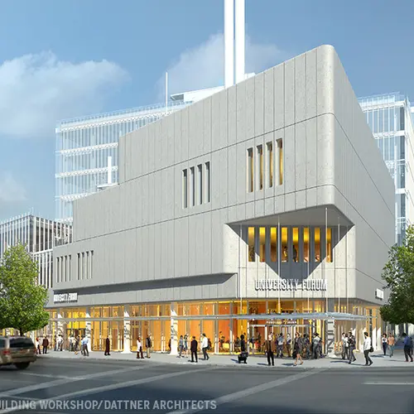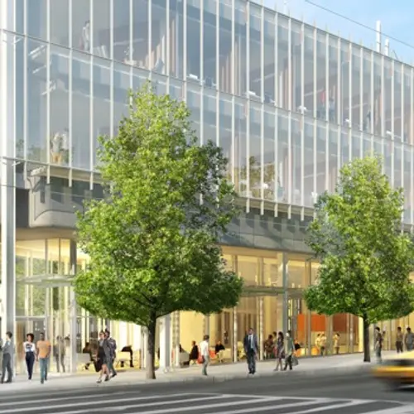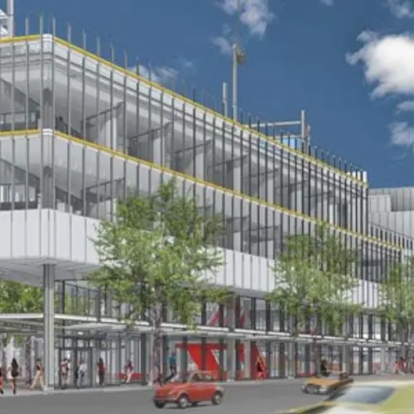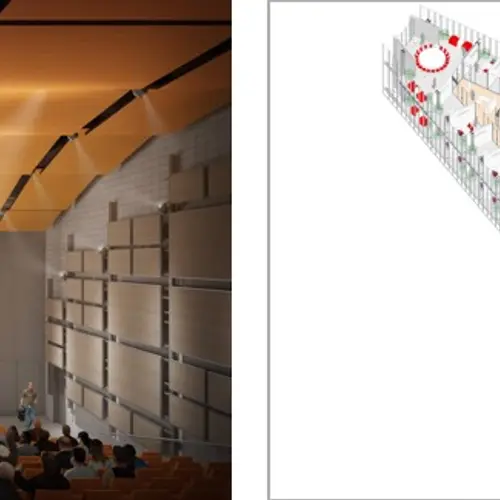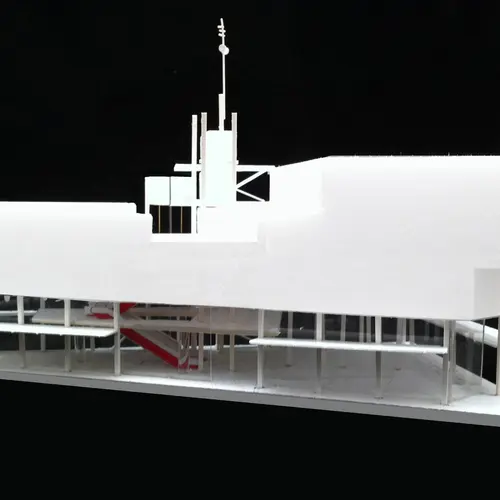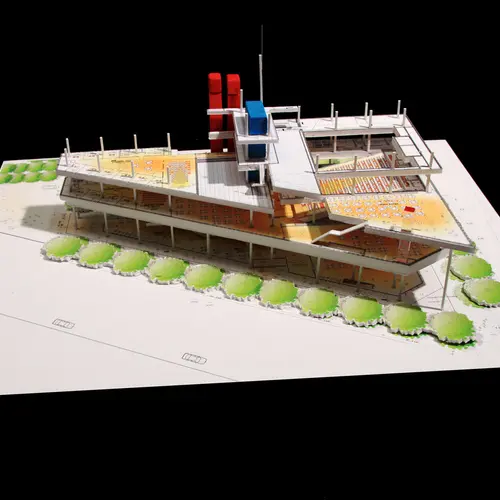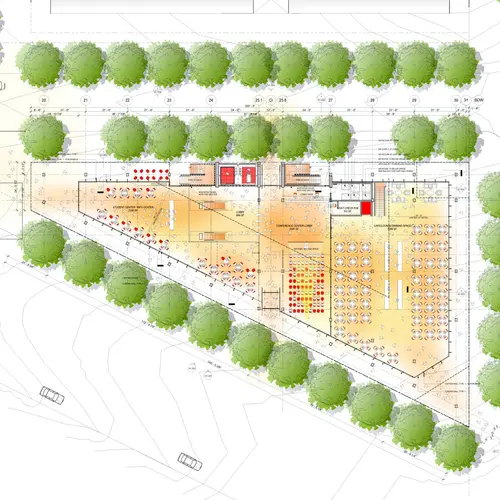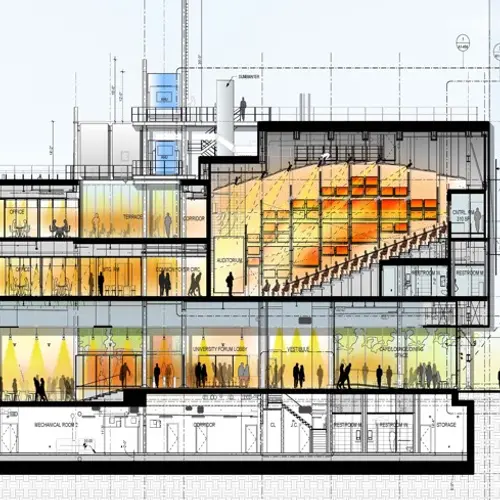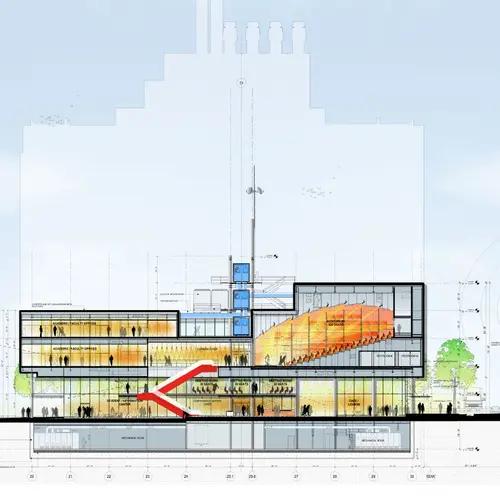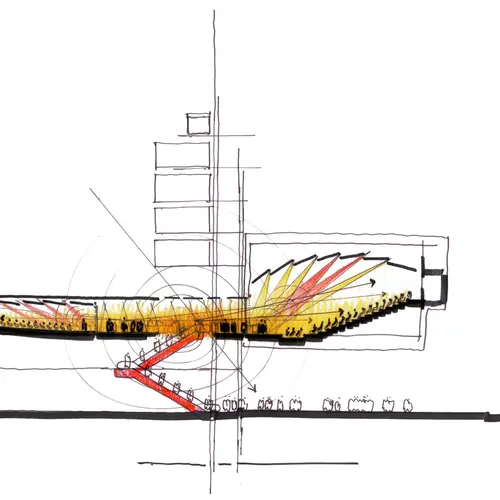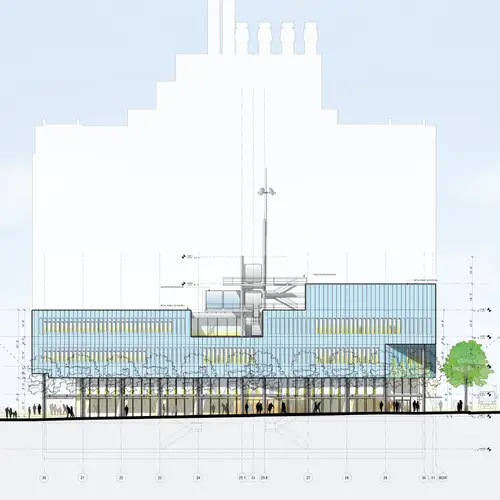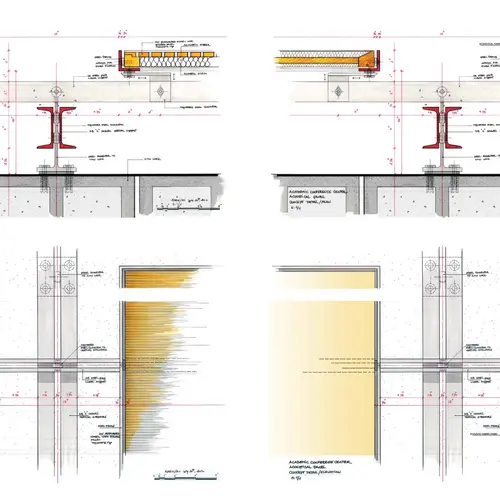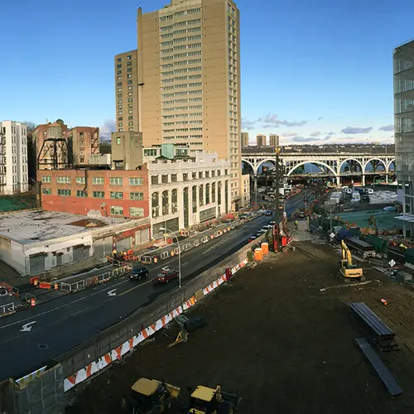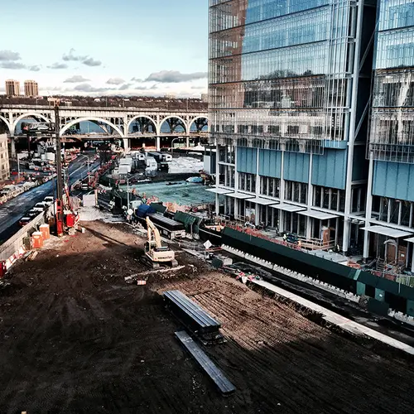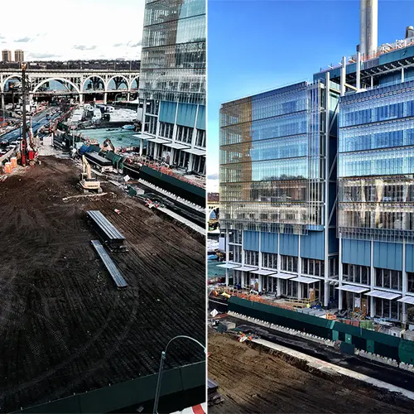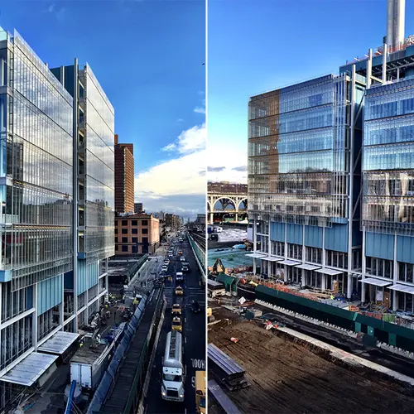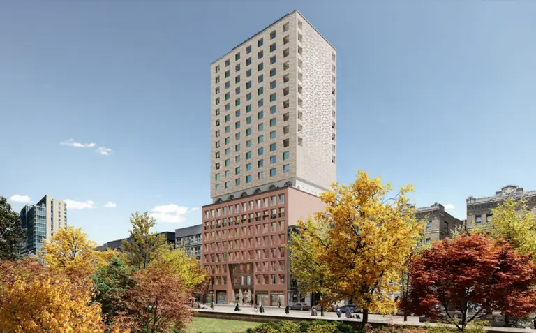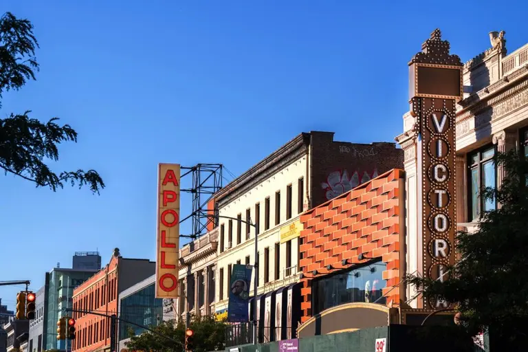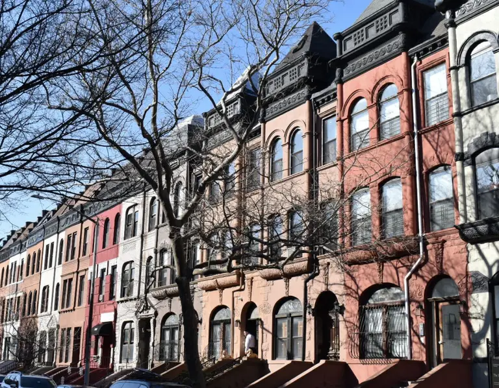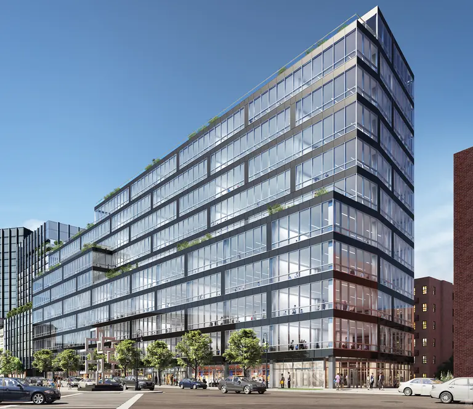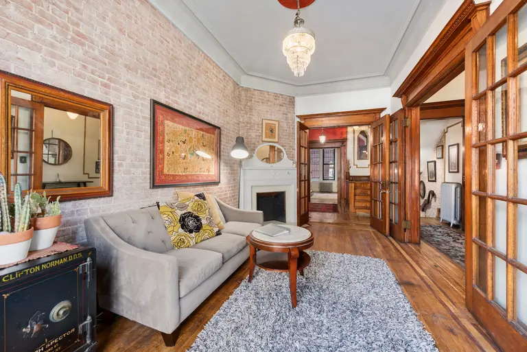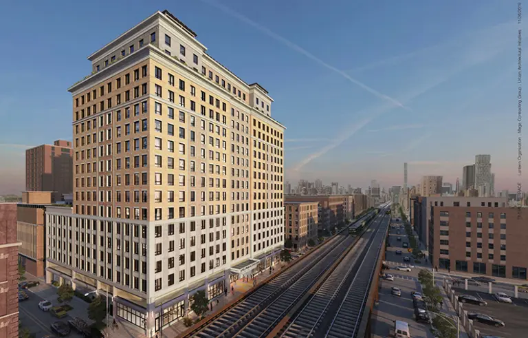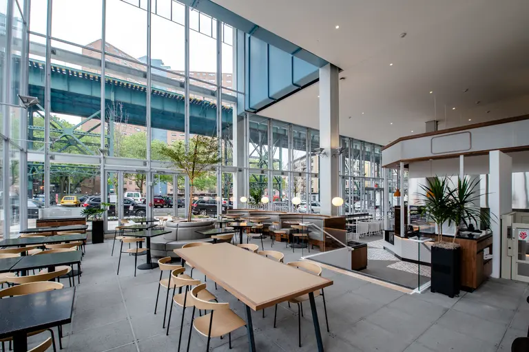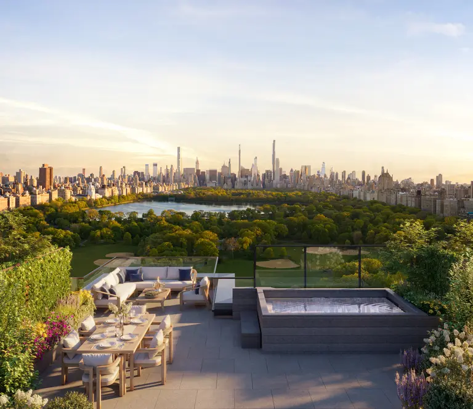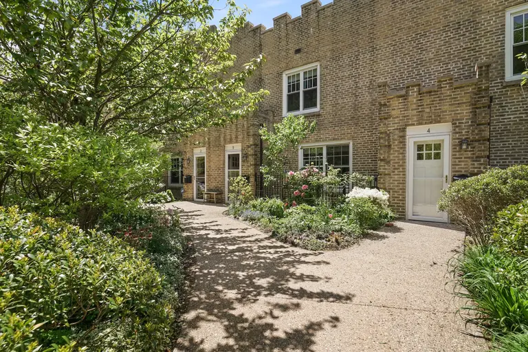Renzo Piano’s Ship-Like Academic Center Coming to Columbia’s Manhattanville Campus
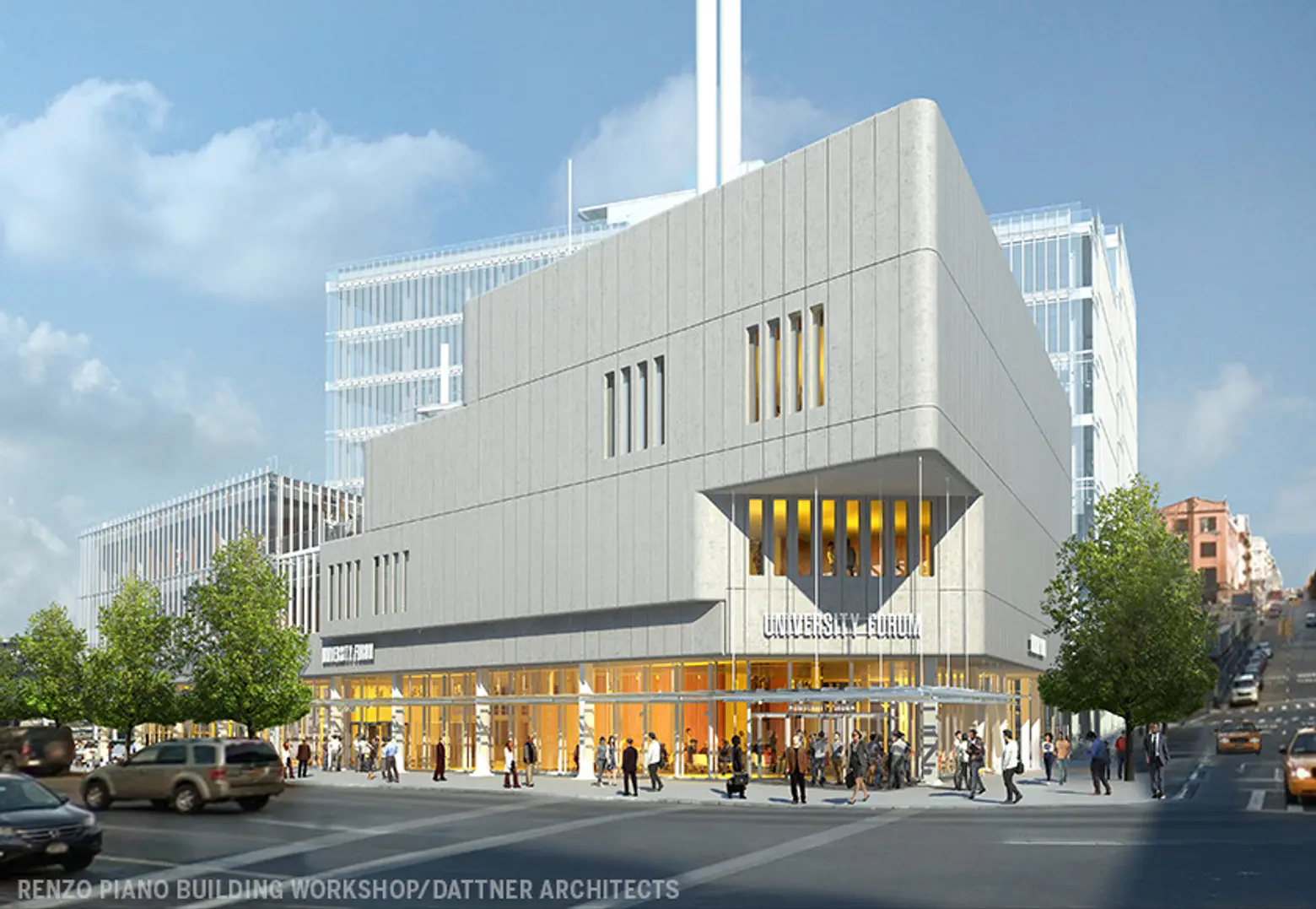
On a triangular lot, where north-skewing West 125th Street meets West 129th Street, the Renzo Piano Building Workshop (RPBW) and Dattner Architects have crafted a 56,000-square-foot, ship-like structure for Columbia University’s Manhattanville Campus. Known as the University Forum and Academic Conference Center, the three-story building will host academic conferences, meetings, and symposia. It will contain a 430-seat auditorium, meeting rooms, and gathering spaces. According to Piano’s page, “The building looks like a ship levitating above the light and transparent Urban Layer.” Its prow points westward and may be just small enough to sail under the Riverside Drive Viaduct and into the Hudson River.
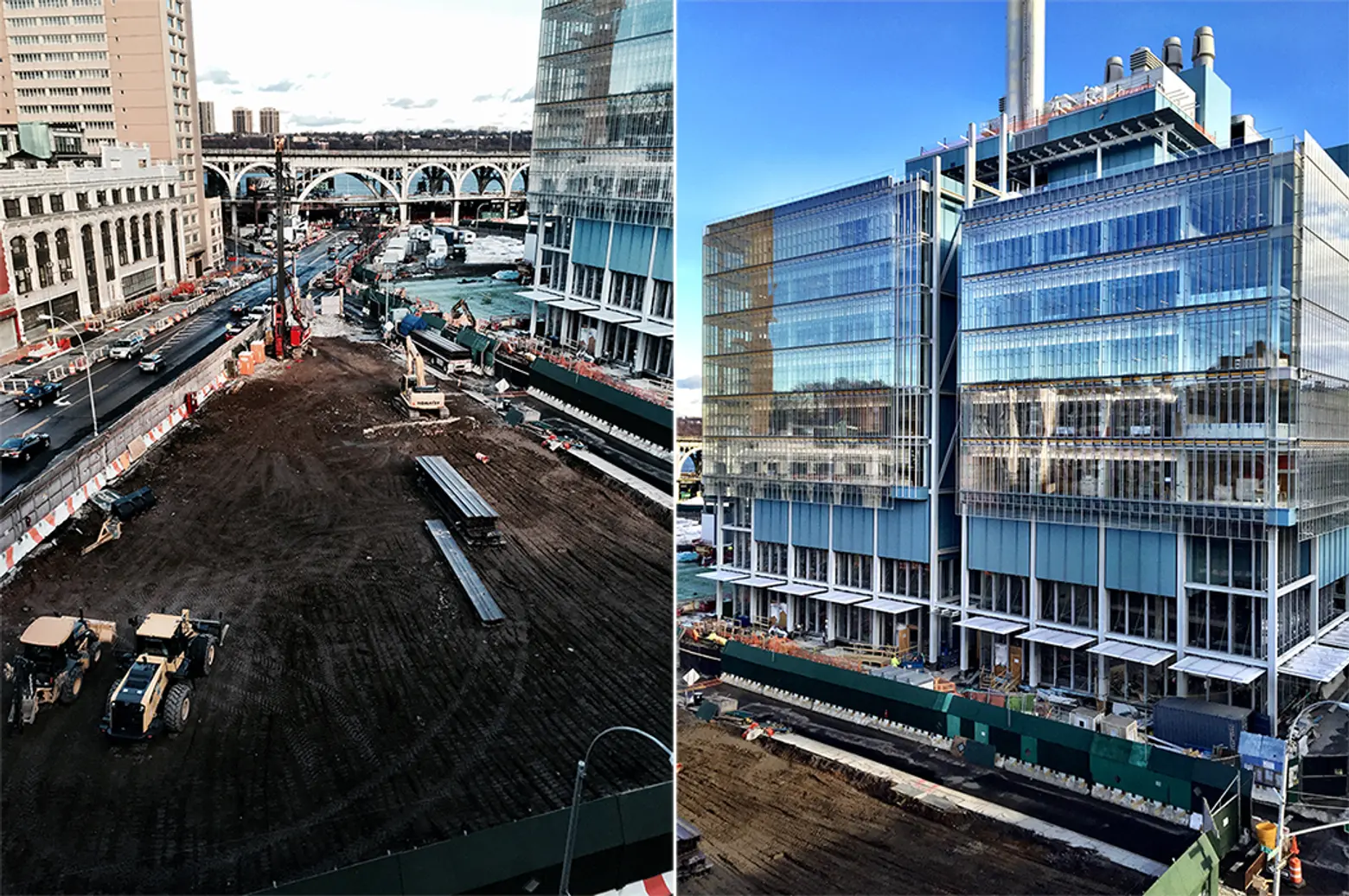
The Academic Forum’s triangular project site (L); RPBW’s Jerome L. Greene Science Center wrapping up construction (R). Construction shots via 6sqft.
Its prominent site is below the structurally-marvelous IRT Broadway–Seventh Avenue Line’s 125th Street station and across from an equally remarkable McDonald’s drive-thru restaurant, the last in Manhattan.
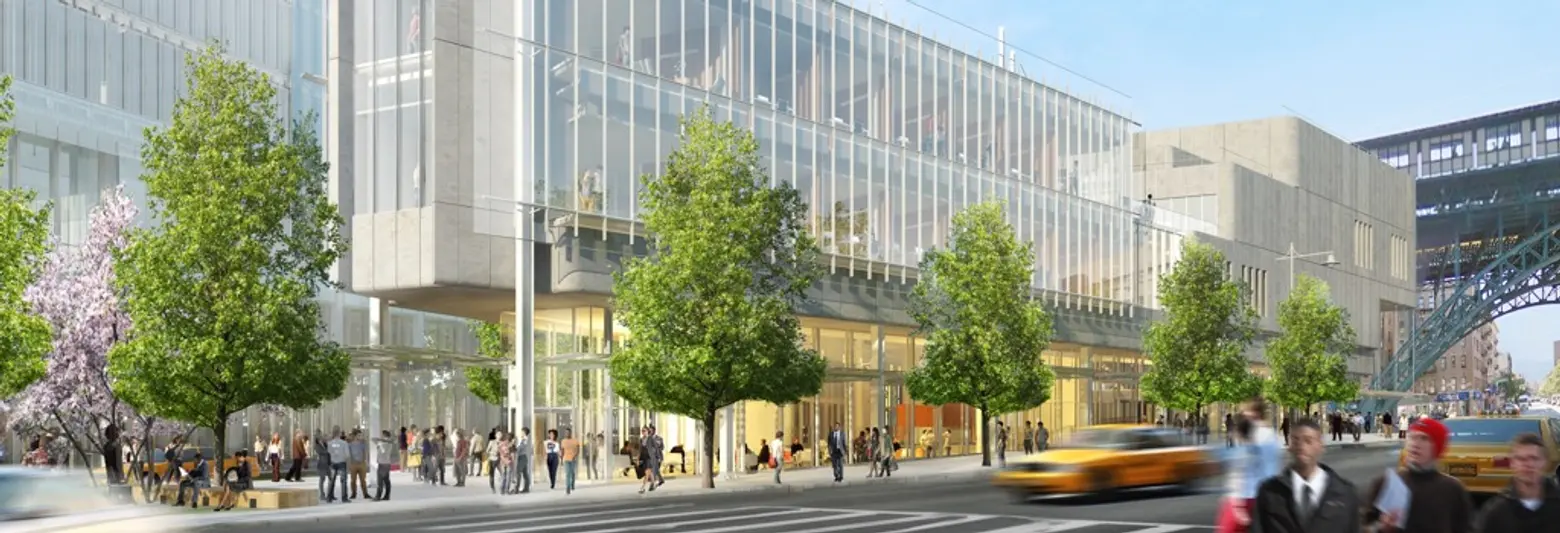
Looking east across West 125th Street

Interior of auditorium (L); Axonometric (R)
The project will be sheathed in transparent low-iron glass and prefabricated concrete, complementing Columbia’s neighboring Jerome L. Greene Science Center, also designed by Piano. While all this crystalline-clear glazing may trigger questions regarding solar heat gain and energy efficiency, not to worry; altogether Columbia’s academic complex aims to be the first LEED platinum rated campus plan in the country. The highly transparent ground floor level may host a cafe or restaurant. Offices will be located along the building’s western glazed portions while the auditorium will be situated closer to Broadway. Project completion for the Academic Forum is targeted for 2018.
RELATED:
- Revealed: New Renderings of Renzo Piano’s SoHo Tower at 555 Broome Street
- Dattner Architects’ Prismatic, Concrete Salt Shed Reveals Itself
- The Whitney Bag: Renzo Piano Designs a Purse to Go with His New Museum
All renderings courtesy of Renzo Piano Building Workshop (RPBW) and Dattner Architects
