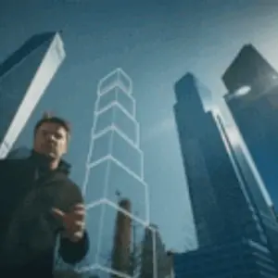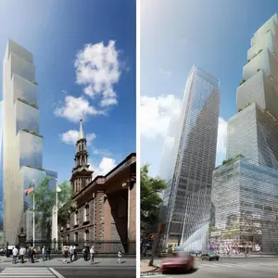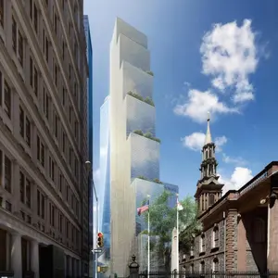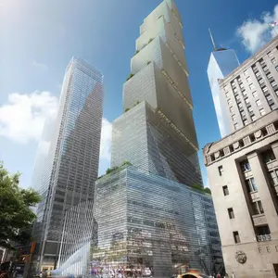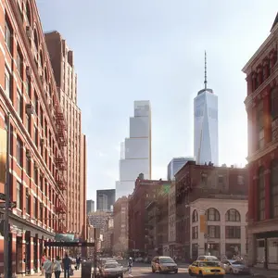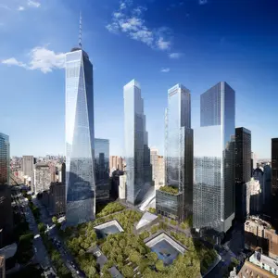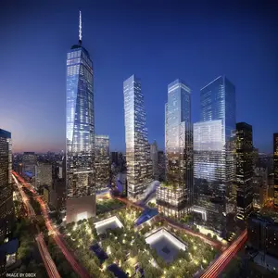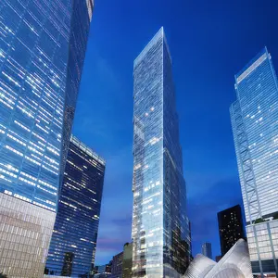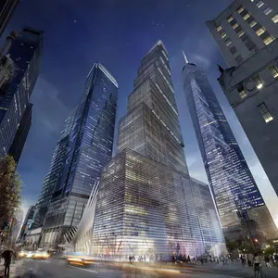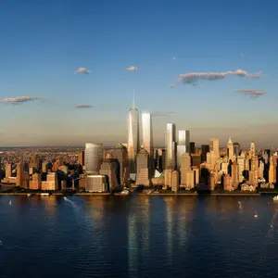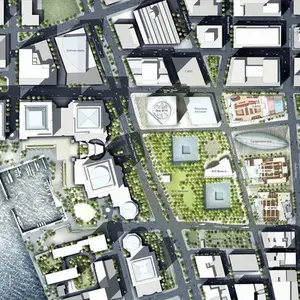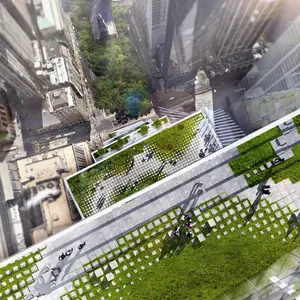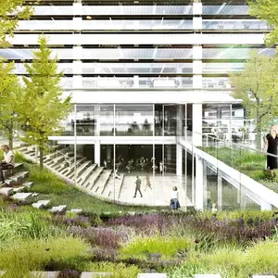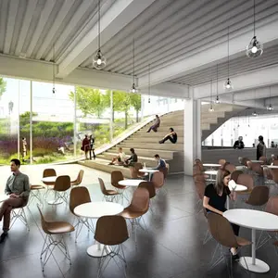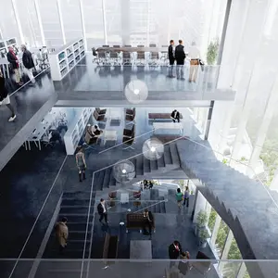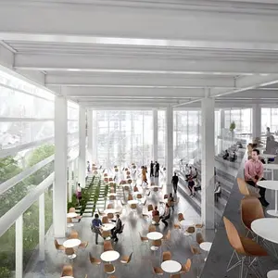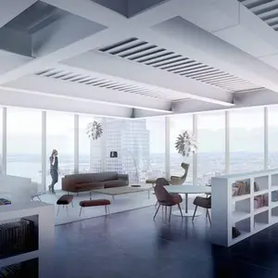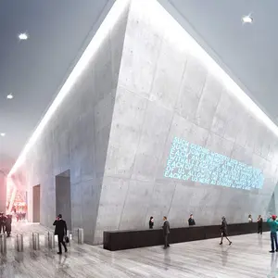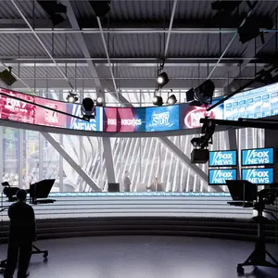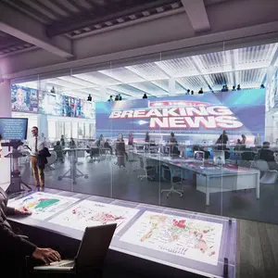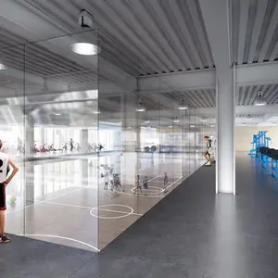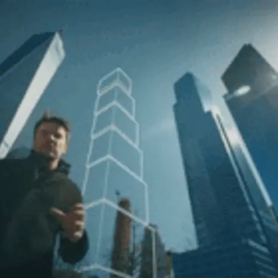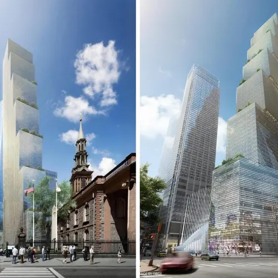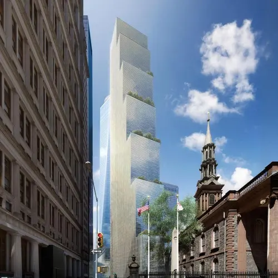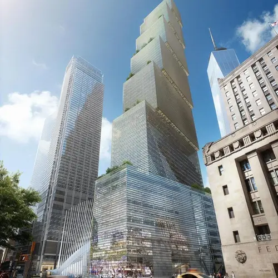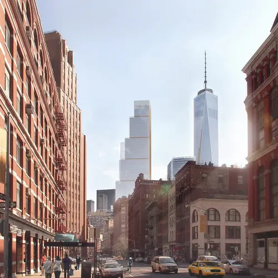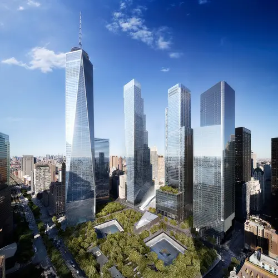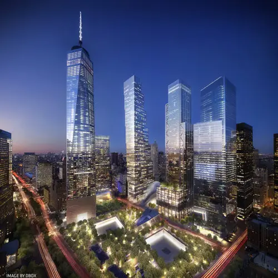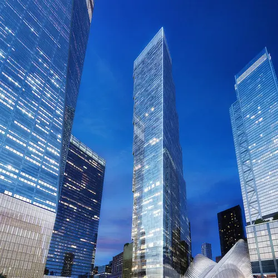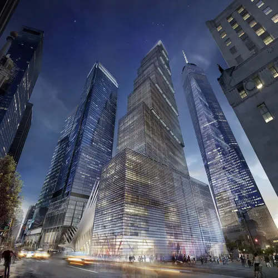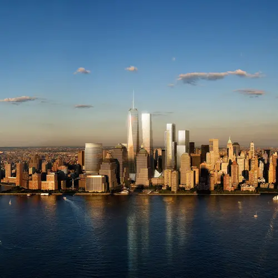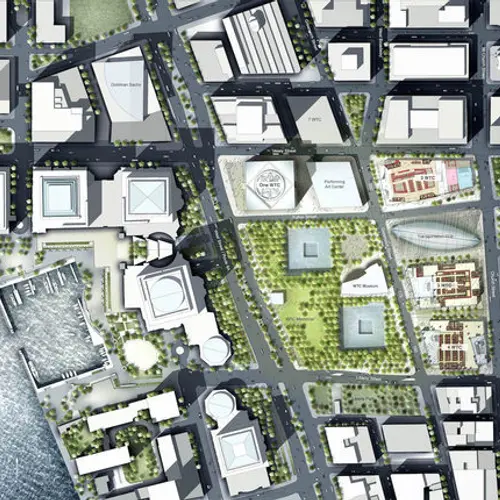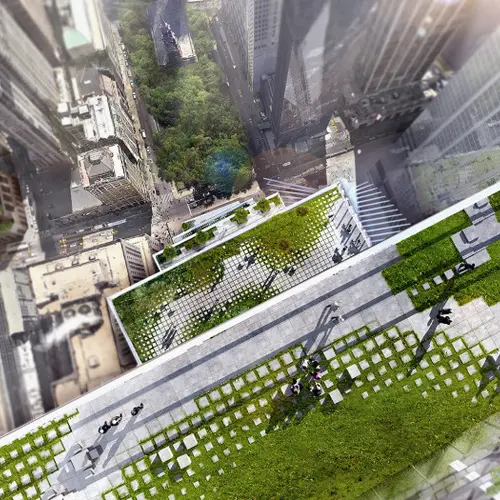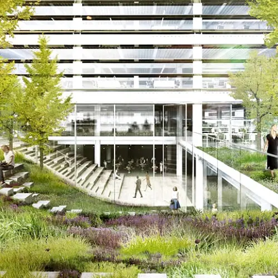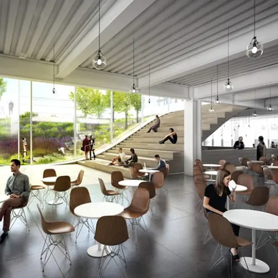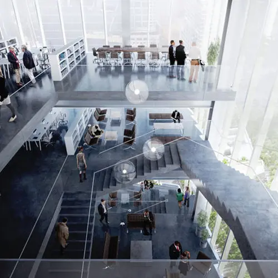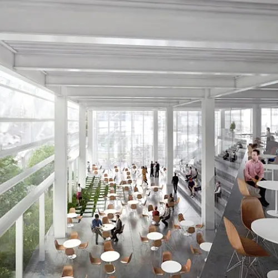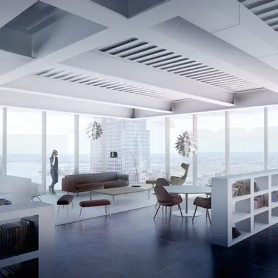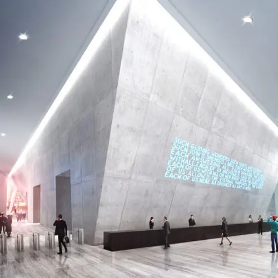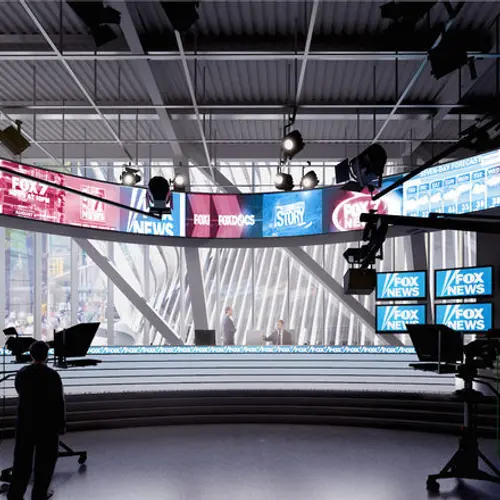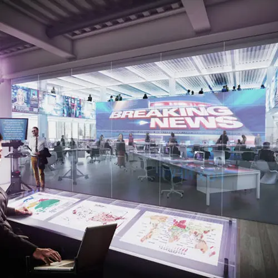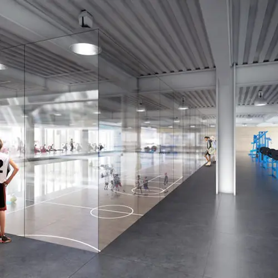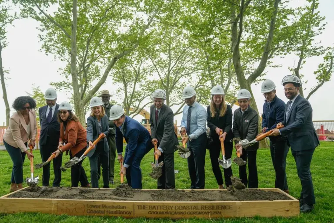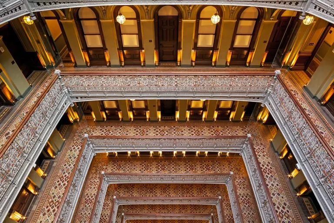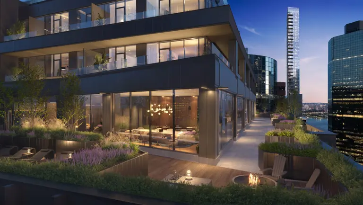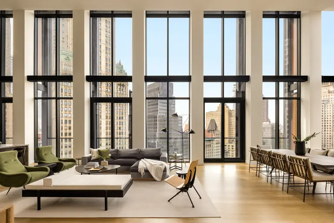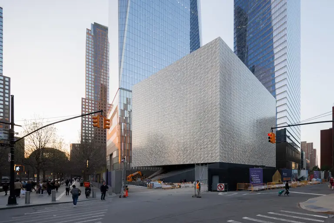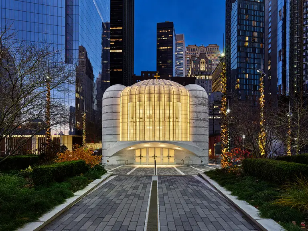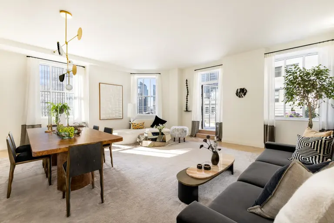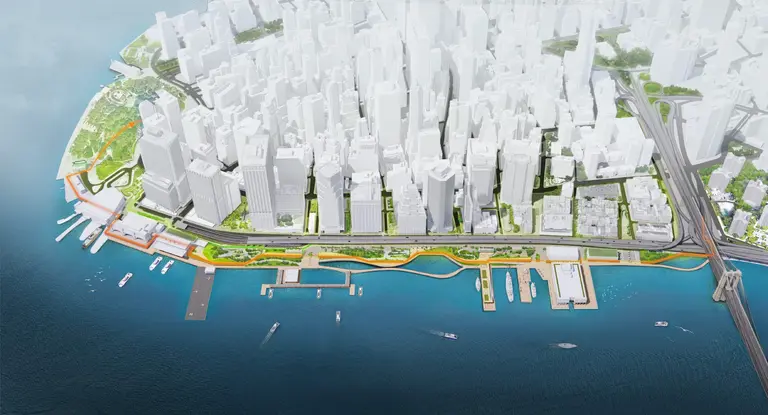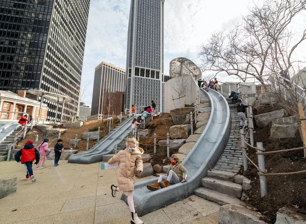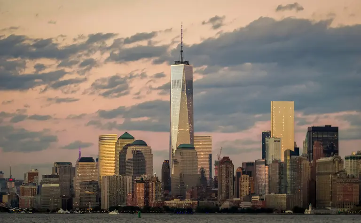REVEALED: Bjarke Ingels Design for 2 World Trade Center
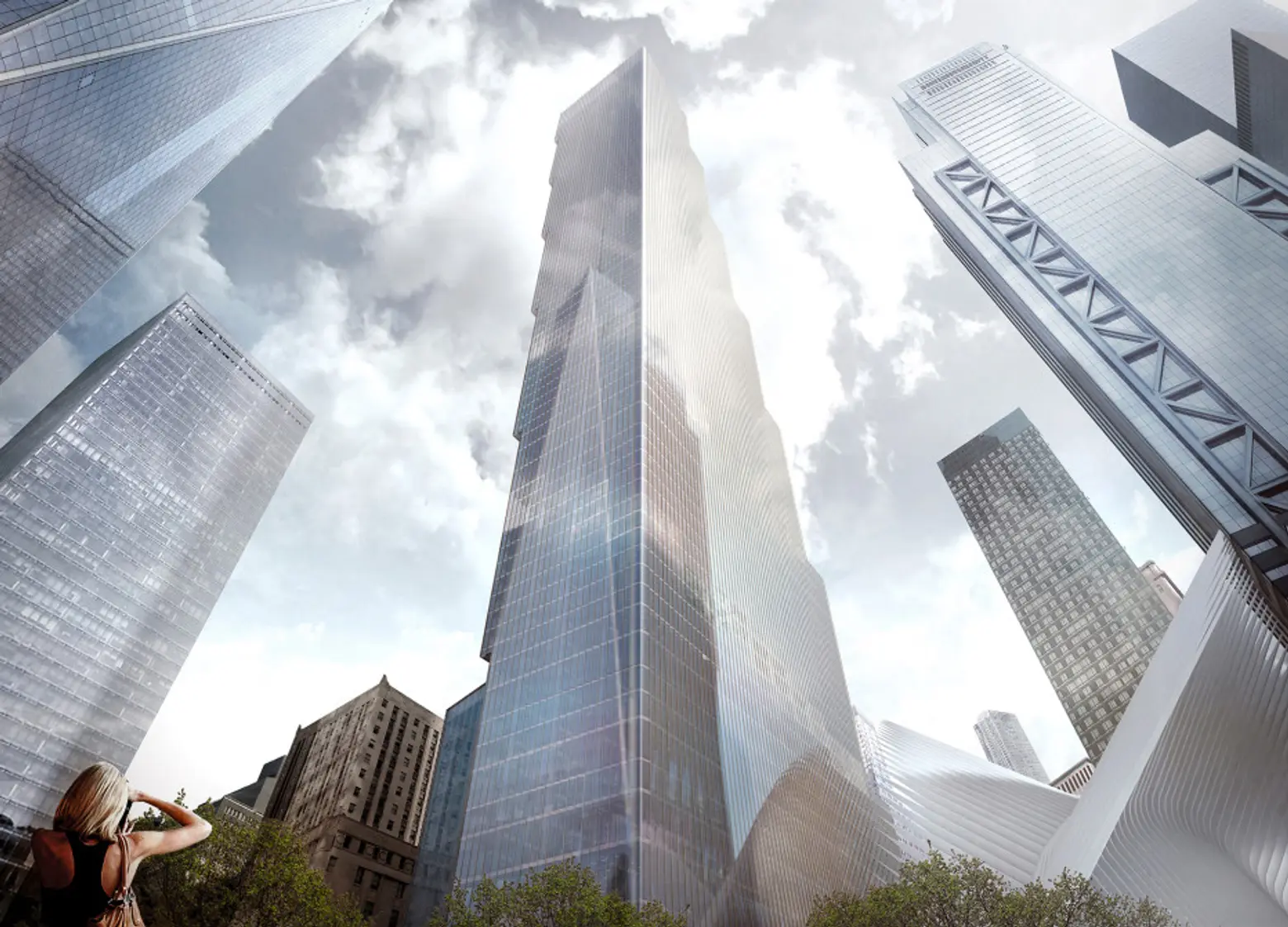
Last week it was made official that starchitect Bjarke Ingels would replace Norman Foster as the designer of 2 World Trade Center, as News Corp. and 21st Century Fox closed in on a decision to move into the downtown tower. Now, without delay, Wired has revealed exclusive renderings of the Ingels redesign for the site, which will top out at 1,340 feet, just 28 feet shy of One World Trade Center.
The glass tower is defined by its striking setbacks that retract from the spot of the 9/11 attacks. Bjarke said in a statement, “To complete this urban reunification (the) tower will feel equally at home in Tribeca and the World Trade Center. From Tribeca, the home of lofts and roof gardens, it will appear like a vertical village of singular buildings stacked on top of each other…From the World Trade Center, the individual towers will appear unified, completing the colonnade of towers framing the 9/11 Memorial. Horizontal meets vertical. Diversity becomes unity.”
The New 2 World Trade Center from Silverstein Properties on Vimeo
The base of the building encompasses the site’s full 56,000 square feet, and the tower’s seven volumes, each about 12 stories high, are stacked on top of each other from largest to smallest, all representing a different function for various tenants’ needs.
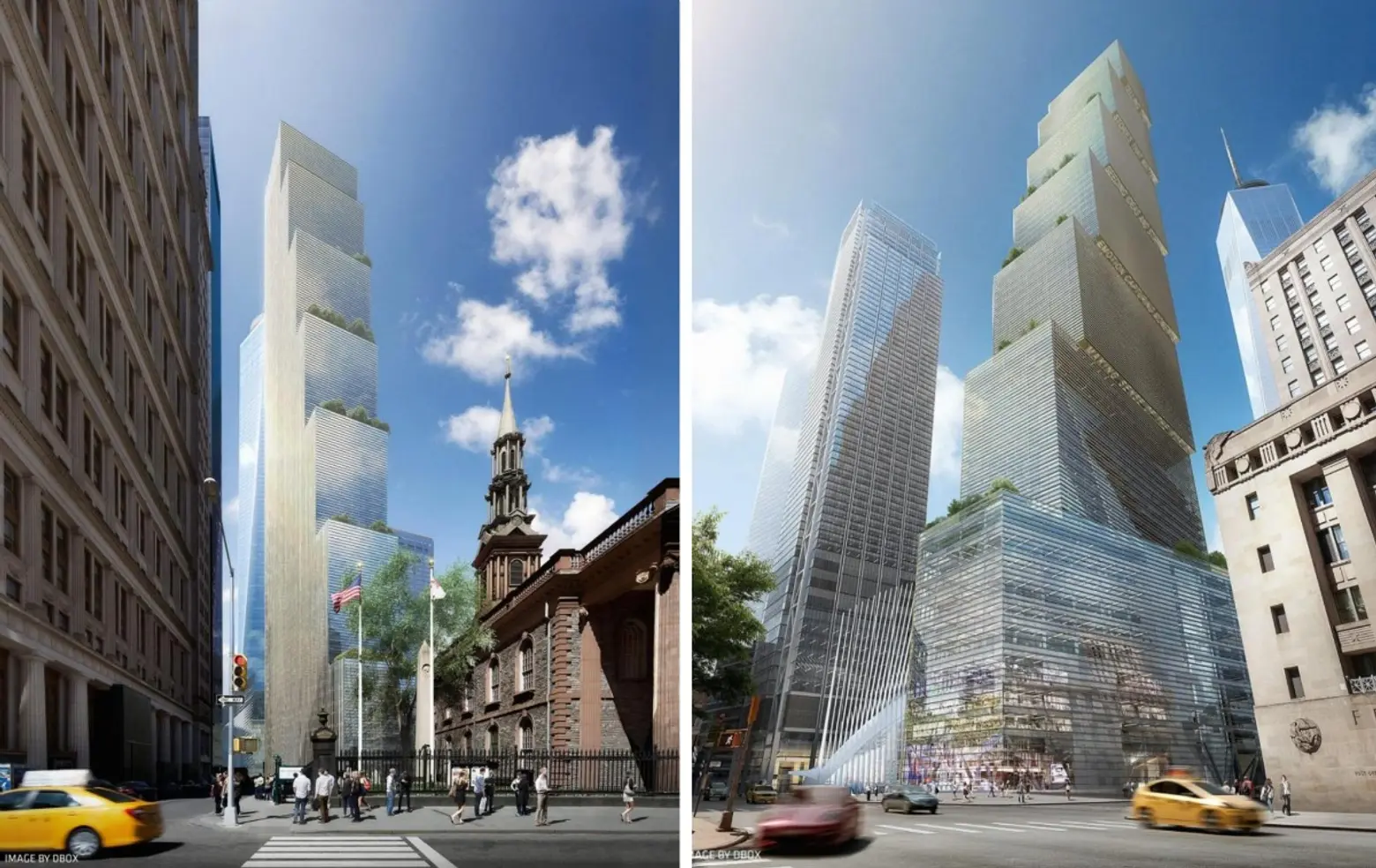
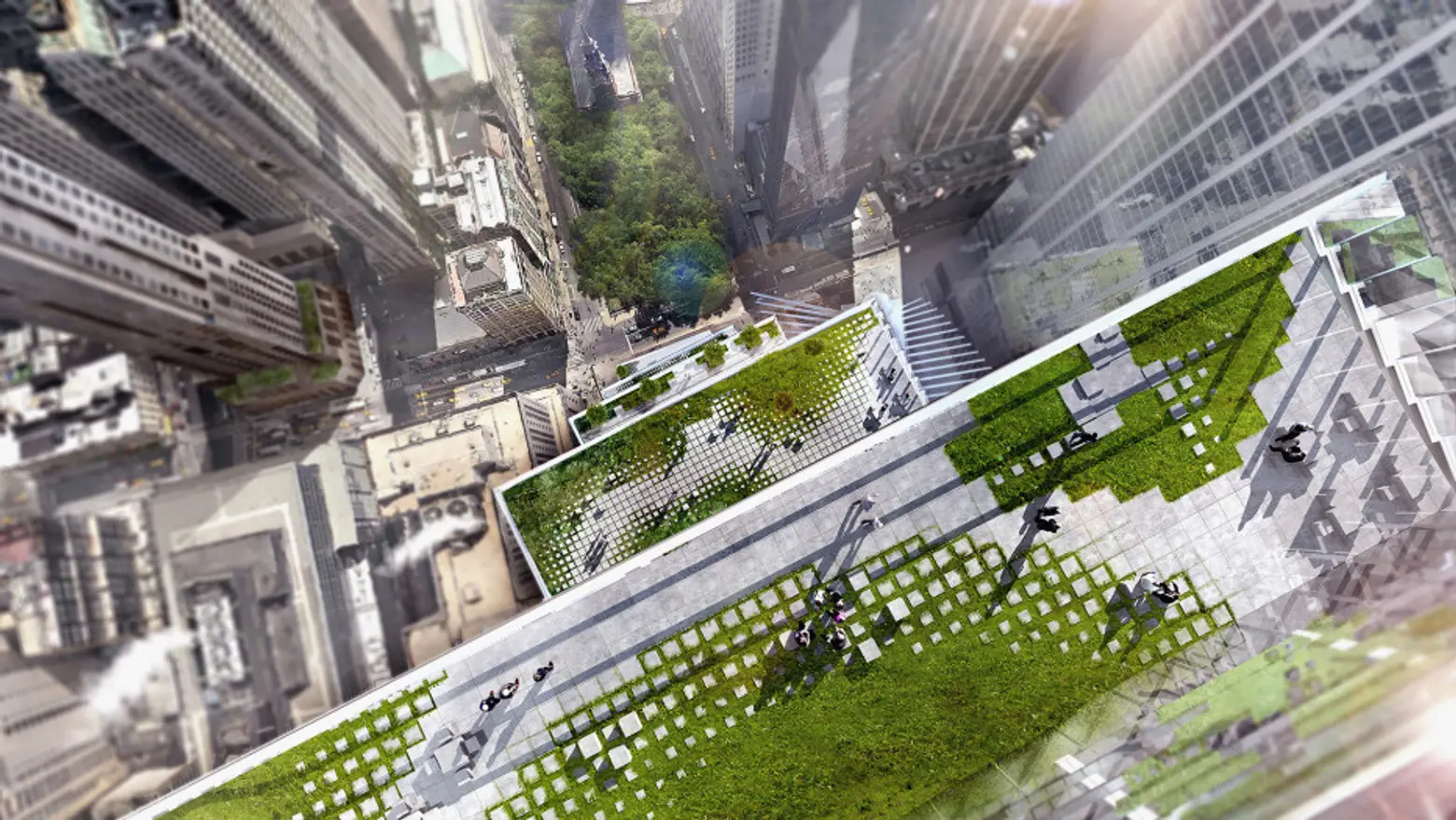
Wired refers to the tower as “Ingels’ 21st-century reinterpretation of one of Manhattan’s Jazz Age ziggurats,” noting that it leans in towards its neighbor One World Trade and aligns with the axis of Daniel Libeskind’s “Wedge of Light” plaza, preserving the views of St. Paul’s Chapel from the memorial. The terraces, which represent different climates like arctic and tropical, all look down on the chapel–one of the oldest church buildings in Manhattan–and its yard. The top terrace will open to a Fox screening room, creating “an epic event space.”
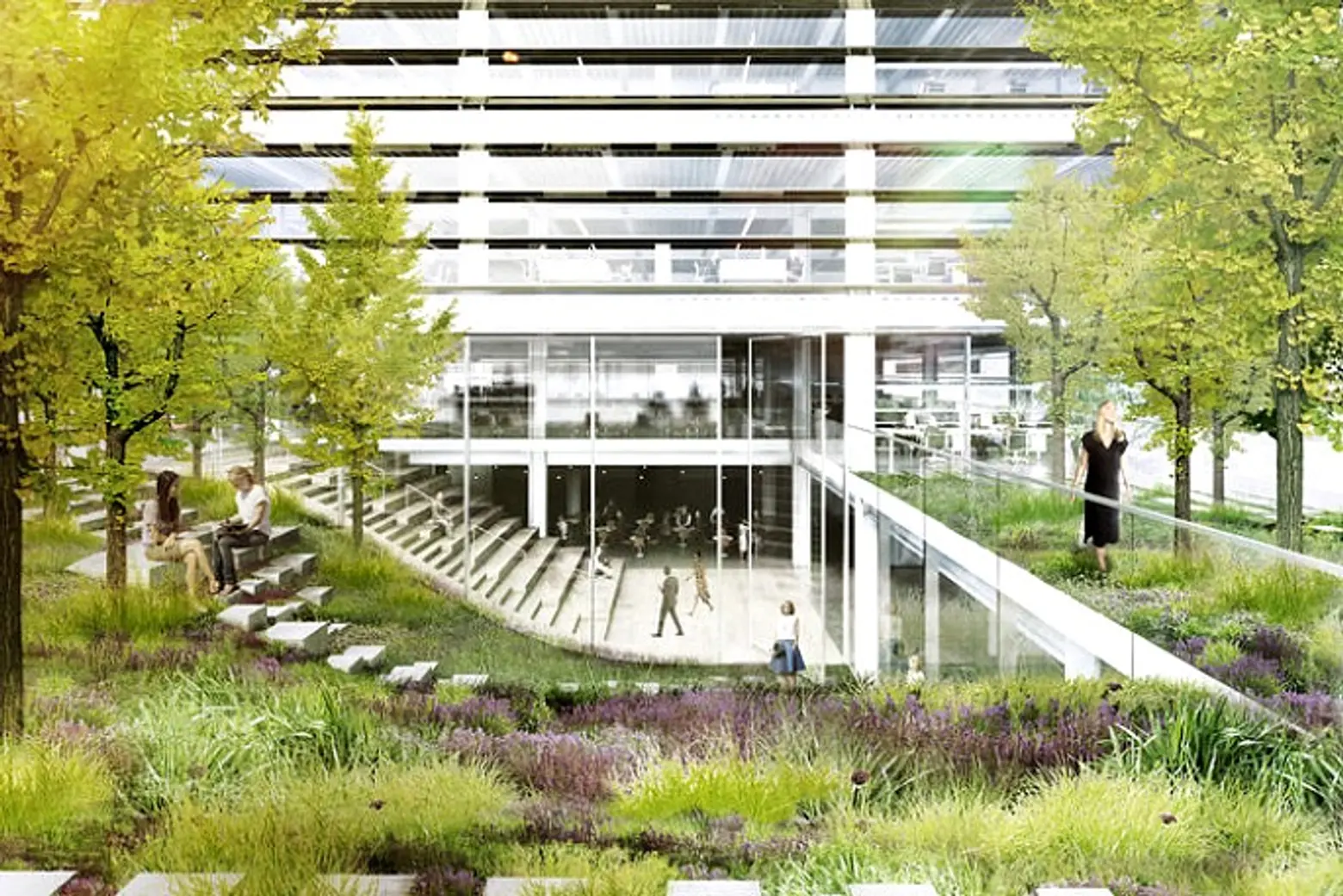
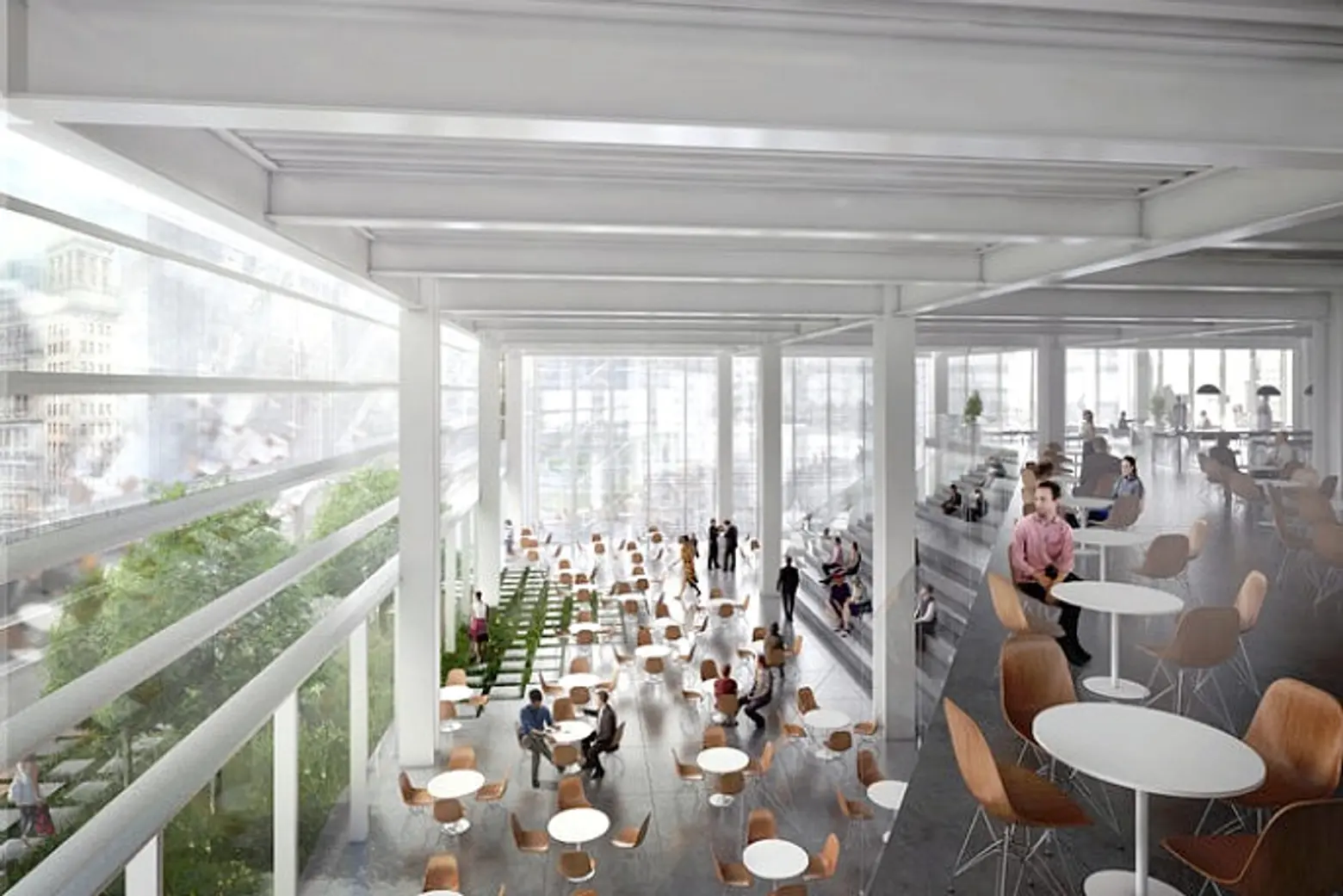
As Wired reports, “In the parts of the building occupied by Fox and News Corp, cafés for employees will adjoin the gardens. Elevator shafts—the vital spinal column of any skyscraper—will be concentrated on the western end of the structure, allowing capacious space for newsrooms. Winding staircases set against the glassy exterior wall are meant to ensure that the companies feel internally connected, rather than divided into floors and fiefdoms.”
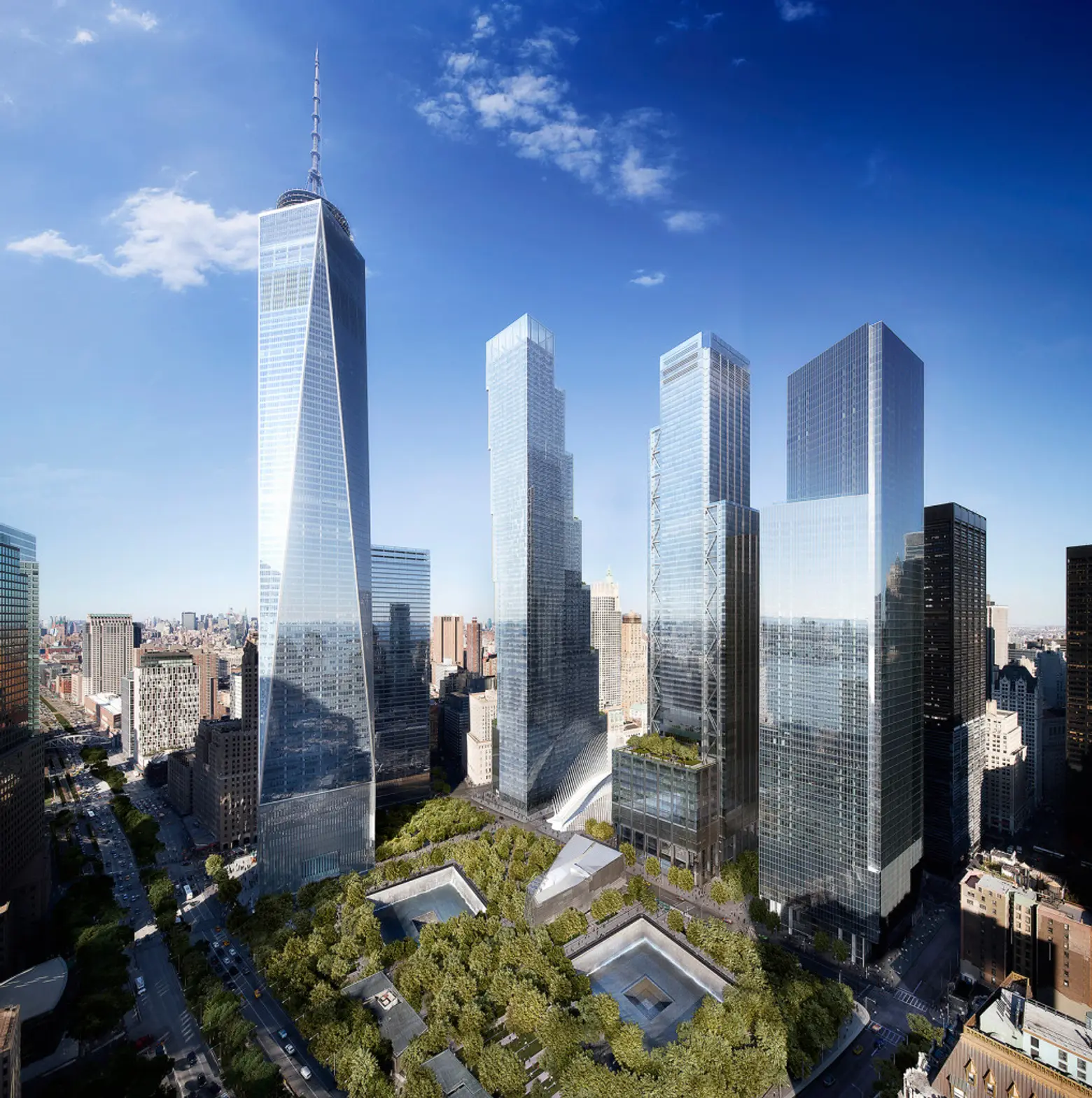
The tower is expected to be completed by September 2021, the 20th anniversary of 9/11. Be sure to check out the full batch of renderings in our gallery below, and visit the official site for 2 World Trade Center.
[Via Wired]
RELATED:
- Bjarke Ingels Confirmed to Replace Norman Foster in the Design of 2 World Trade Center
- 2 World Trade Center May Ditch Norman Foster’s Design for a Bjarke Ingels Skyscraper
- Norman Foster’s 2 World Trade Center Could Get a Jumpstart Thanks to Rupert Murdoch
