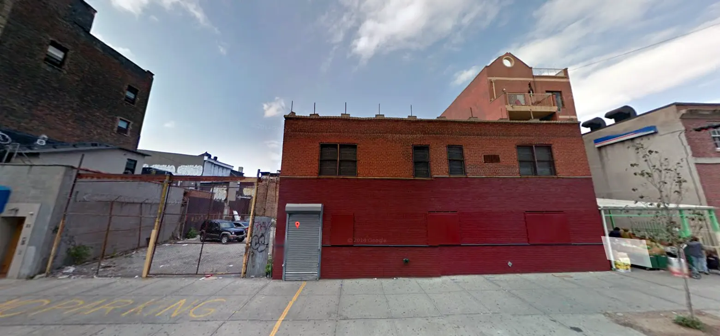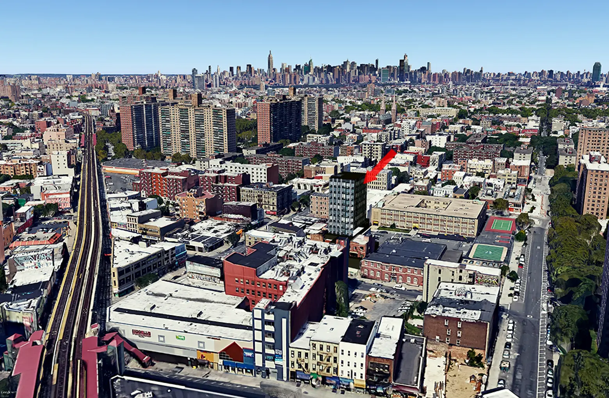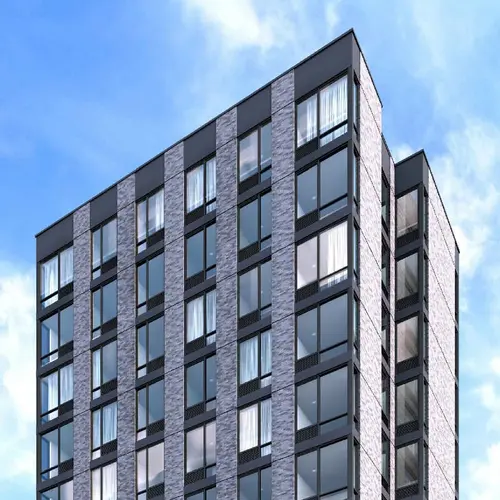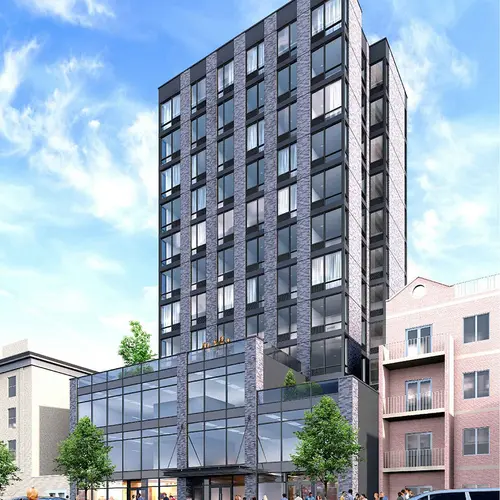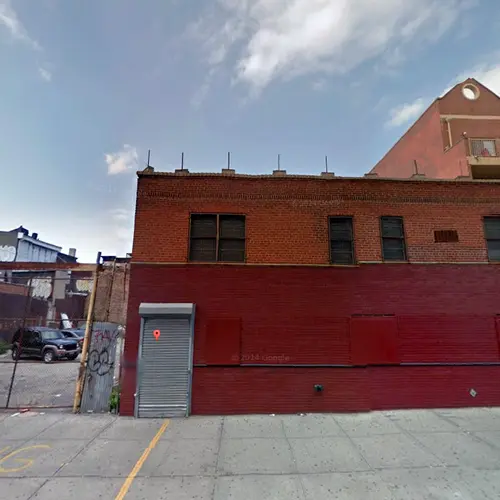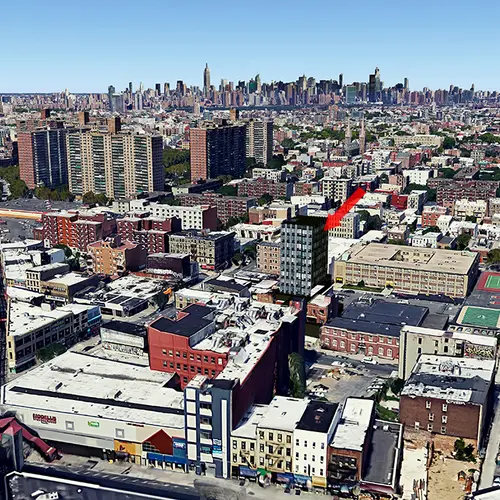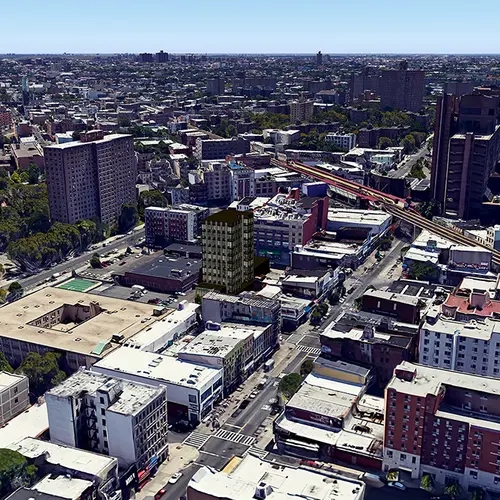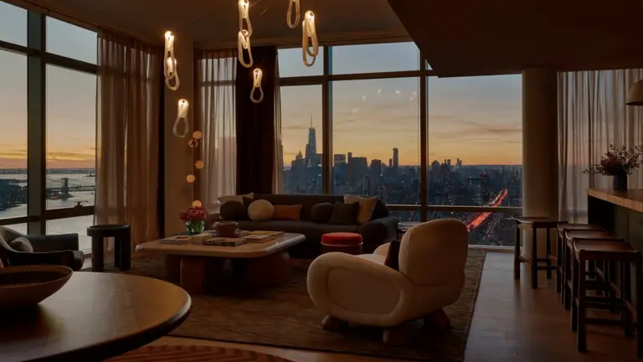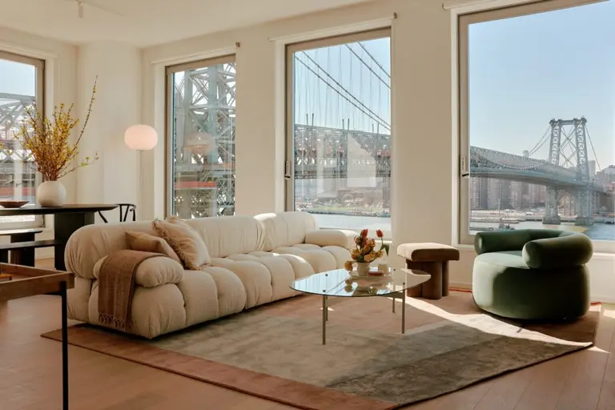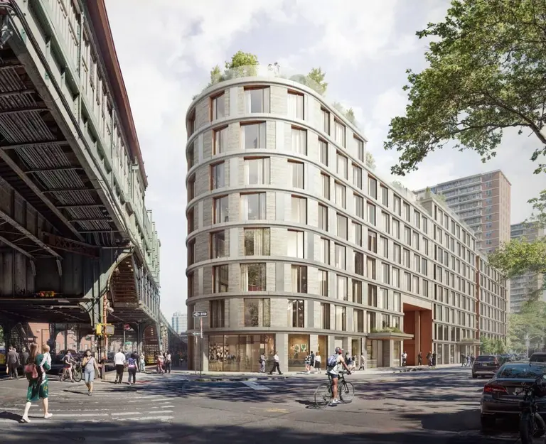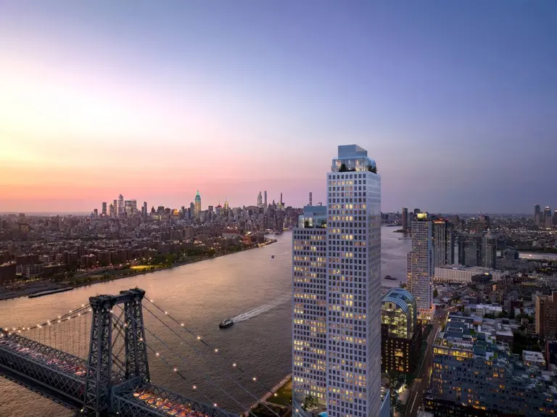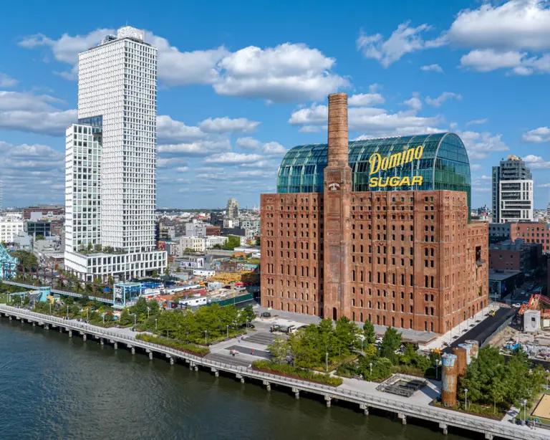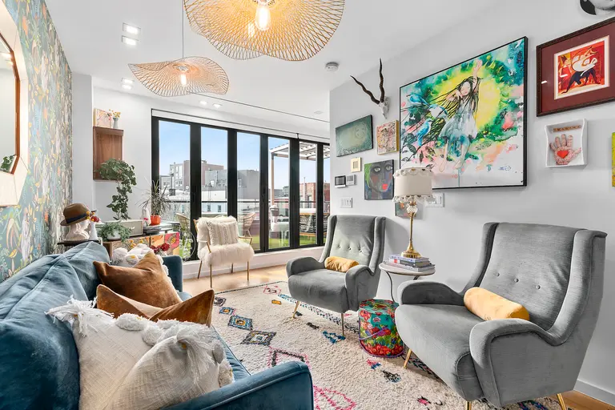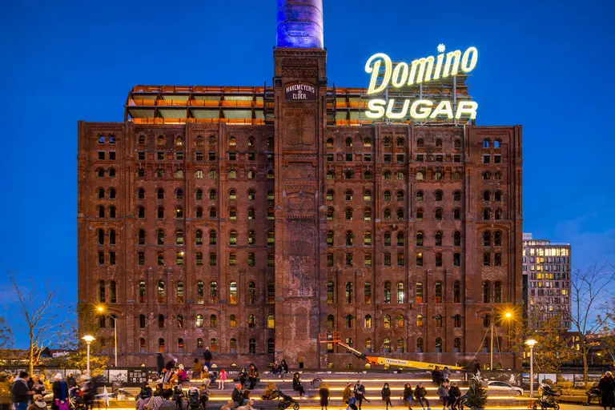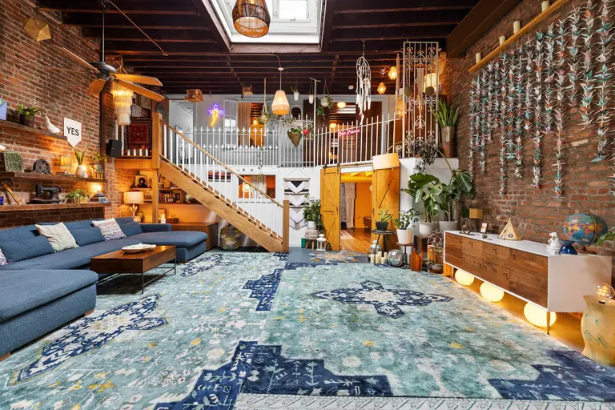REVEALED: Karl Fischer Pens Another Bottom-Line Design for East Williamsburg
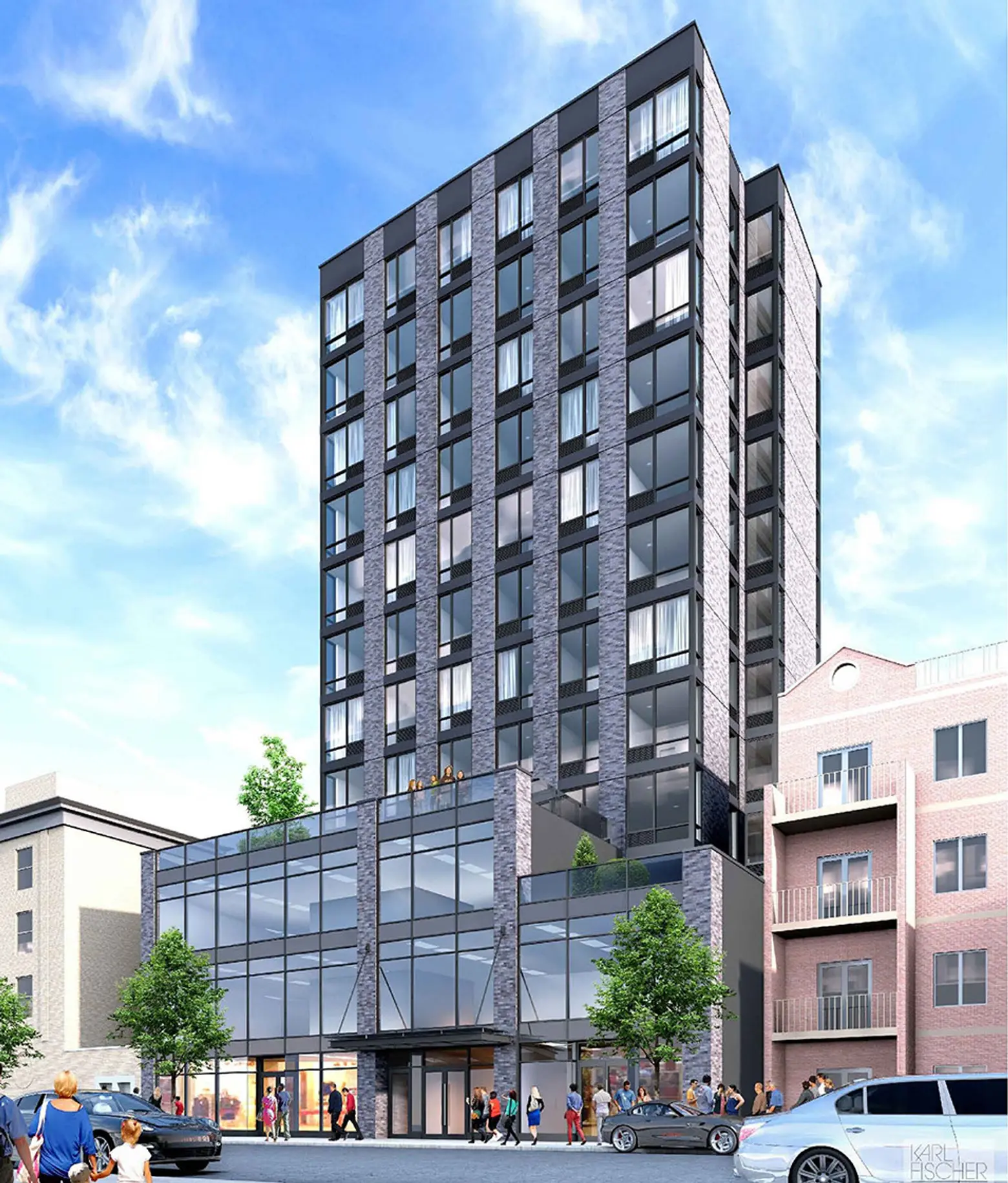
Here’s our first unfortunate look at a 12-story residential building slated to rise within a rapidly gentrifying corner of East Williamsburg. The block-through parcel at 46 Cook Street, between Graham and Humboldt Streets, will give way to a 34,000-square-foot mixed-use development designed by Karl Fischer Architect and Brooklyn-based developer Joel Braver, under the LLC Cook Properties. The project replaces a one-story brick warehouse building and is located just two blocks from the Flushing Avenue J/M subway station.
According to Department of Buildings filings, the mid-rise will contain 45 units (most likely rentals) above a base containing 14,000 square feet of commercial space and a diagnostic ambulatory treatment center. Amenities will include on-site parking for 107 vehicles, bike parking, and a fourth-floor residents’ terrace. The developer also recently scooped up a Hudson Square site once planned to be developed into an eleven story hotel by Italian soccer stars Paolo Maldini and Christian Vieri.
Follow updates on 46 Cook Street at CityRealty.
RELATED:
- REVEALED: First Look at Thor Equities’ Retail Jewel Box in Williamsburg
- Construction Update: Williamsburg’s 95 South Fifth Tops Out
- New Condo Project Rising at 629 Grand Street in Williamsburg
Aerial renderings via CityRealty; Building renderings via Cityscape Engineering
