REVEALED: What the Development Replacing the Essex Street Market Could Look Like
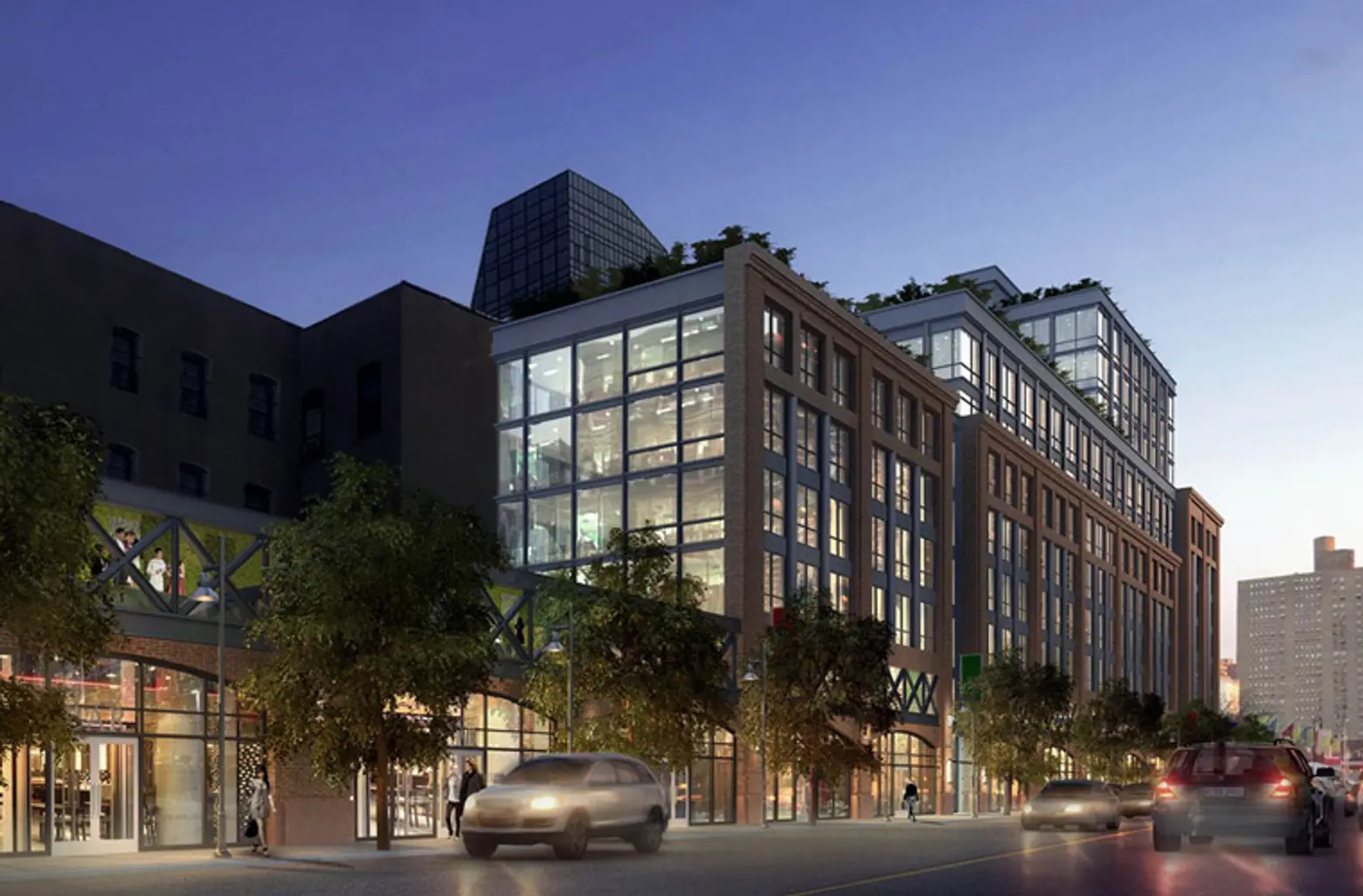
Here’s our first look at what the site of the storied Essex Street Market could hold. Known simply as “Site 9” in the Essex Crossing mega-development, the 12-story mixed-use development would contain market-rate condominiums and two levels of commercial space at its base. The design of the market-replacing building was penned by GF55 Partners who hope the brick, metal, and glass structure will “co-exist with the area’s visual clutter and loudness of the Williamsburg Bridge traffic.” In the sole image provided, a distinguished two-story base recalls the structural features of the nearby Williamsburg Bridge. According to their description, the commercial base is for a restaurant with various bars and dining areas.
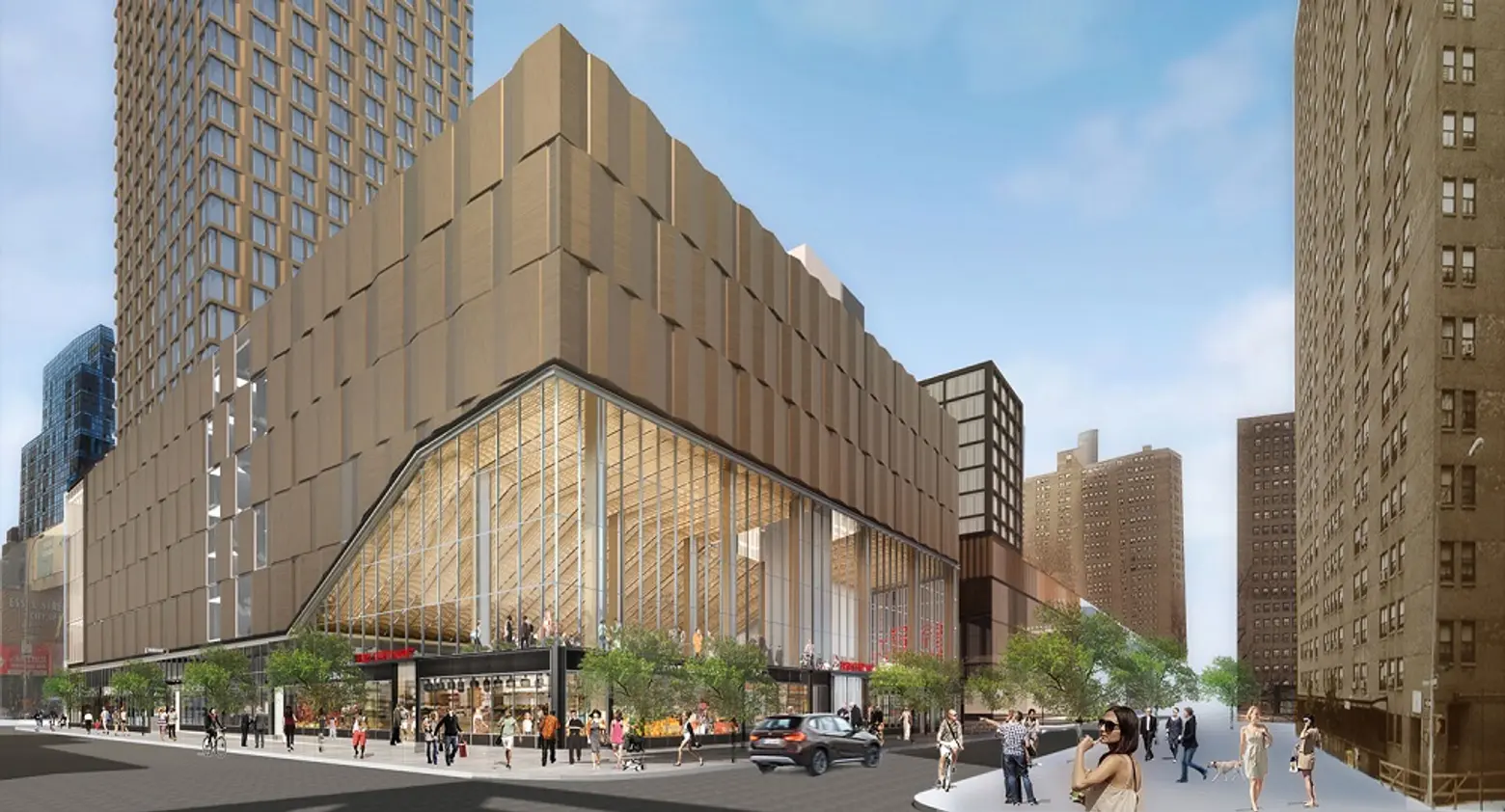 Future home of the Essex Street Market. Courtesy of Handel Architects
Future home of the Essex Street Market. Courtesy of Handel Architects
Construction of the new building cannot begin until the still-operating 75-year-old Essex Street Market relocates across Delancey Street to a state-of-the-art 30,000 square-foot facility at the base of a 24-story tower designed by Handel Architects. In 2012, the city promised that tenants of the marketplace will be offered comparable rent and square footage and “reasonable” relocation costs. and affirmed their commitment to a diverse set of retail tenants. The market’s future home, located at Site-2 in the master plan, is not expected to open until 2018.
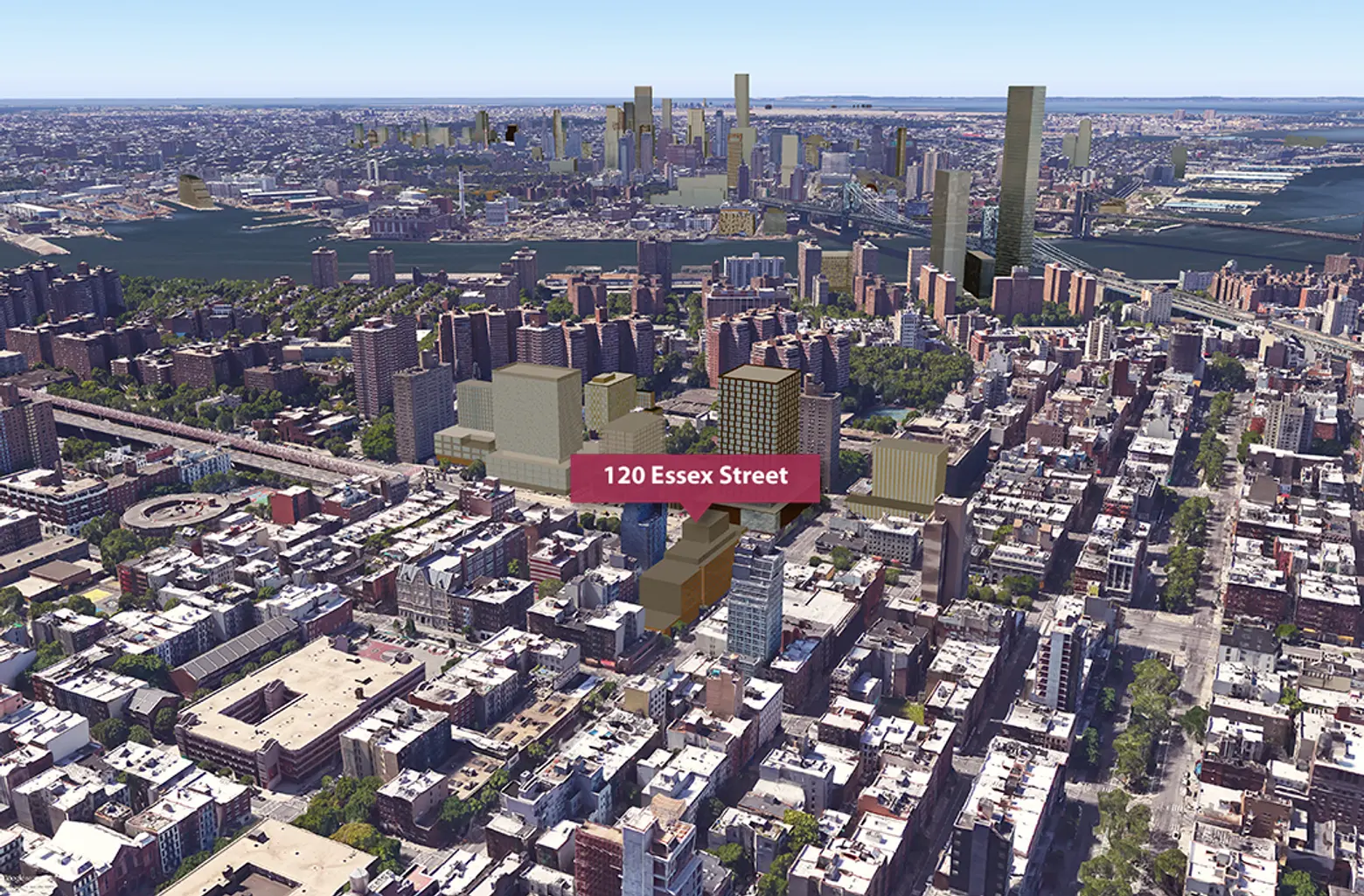
While it is unlikely this is the final look of the building, the Essex Crossing master plan will ultimately contain 1,000 residential units and a 15,000-square-foot public open space. It’s expected to be fully complete in 2024.
Follow the development of 120 Essex Street at CityRealty.
RELATED:
Explore NYC Virtually
Leave a reply
Your email address will not be published.
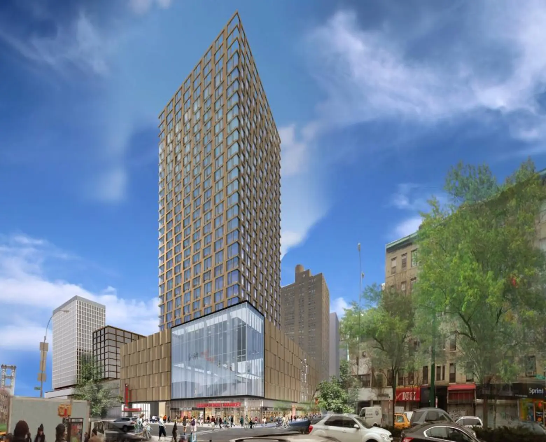
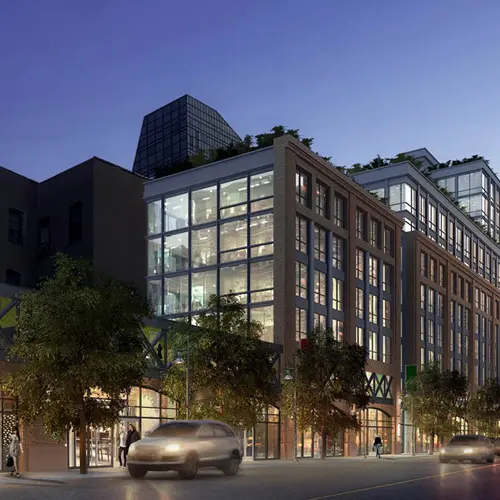
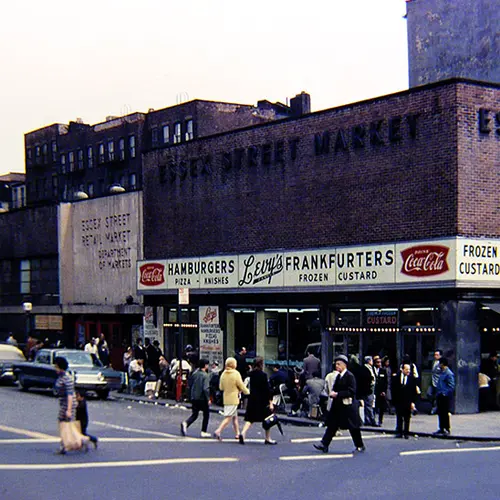
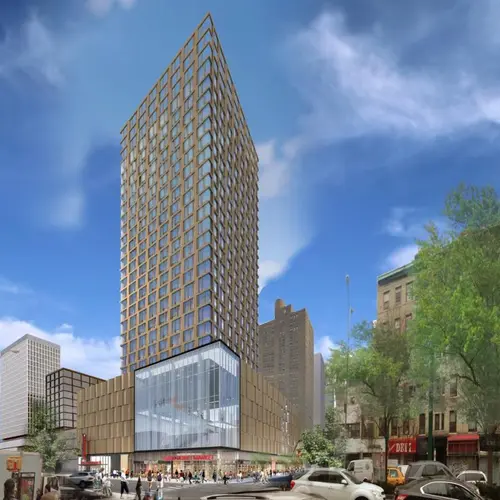
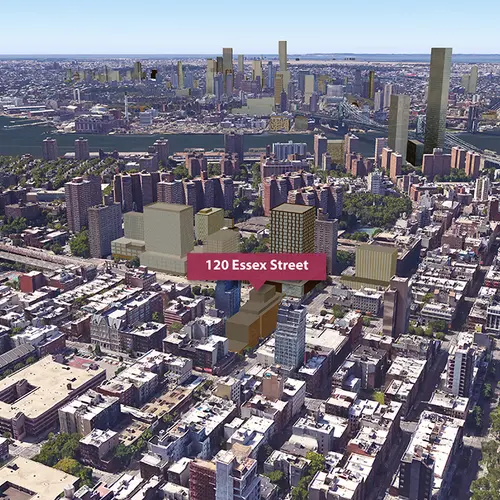


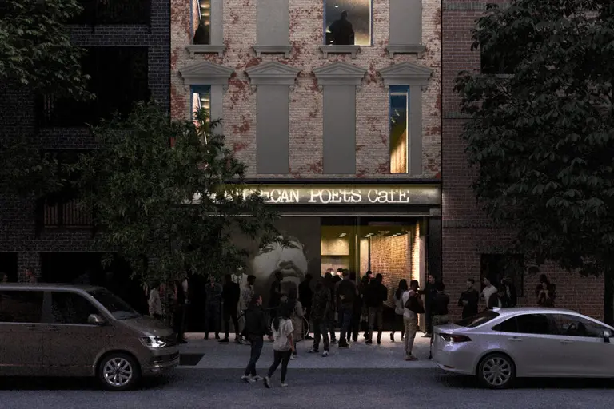
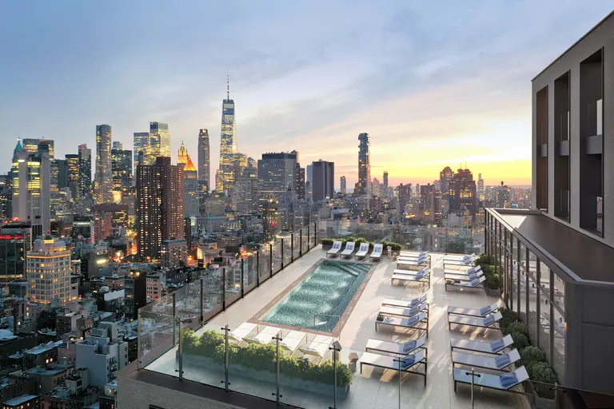
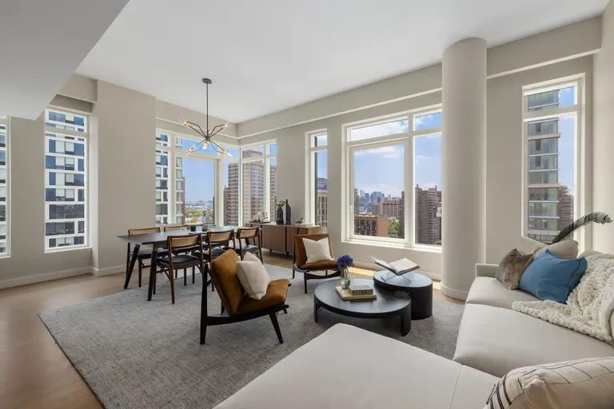
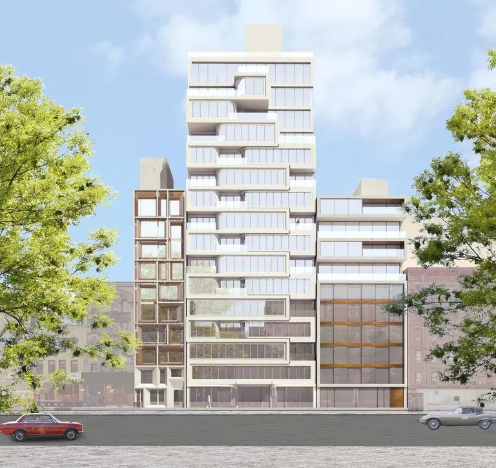





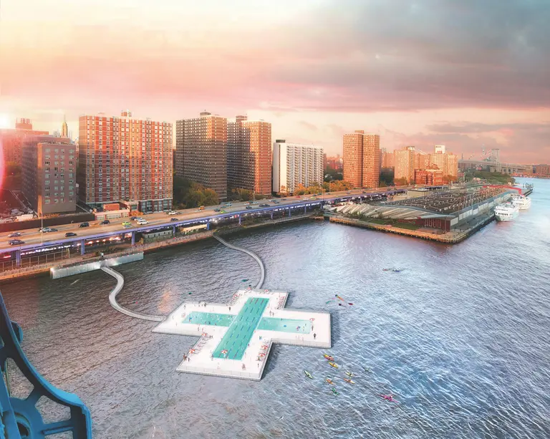
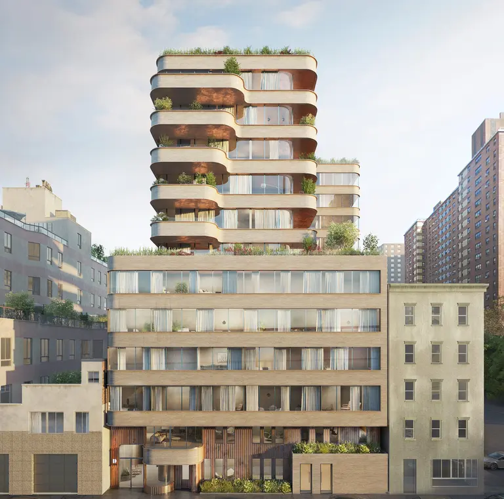
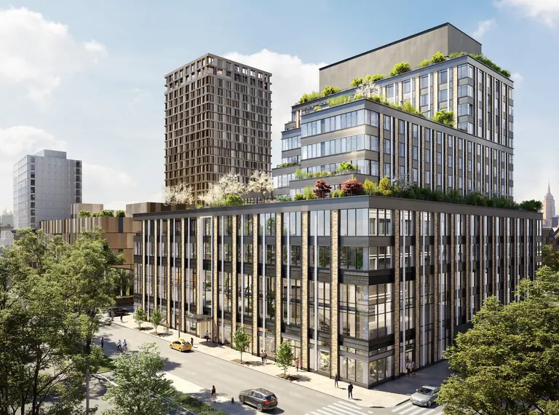
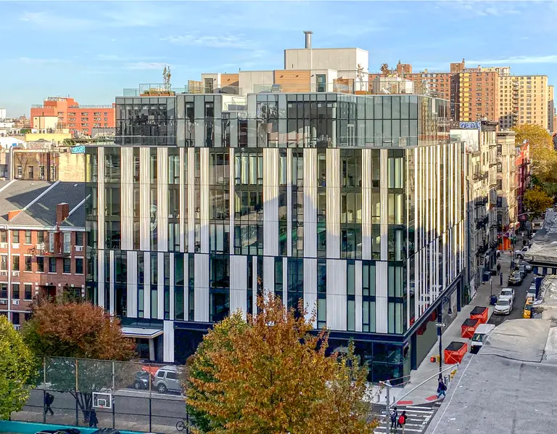
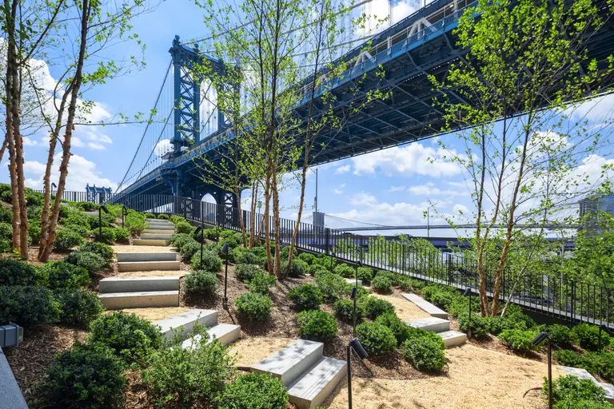
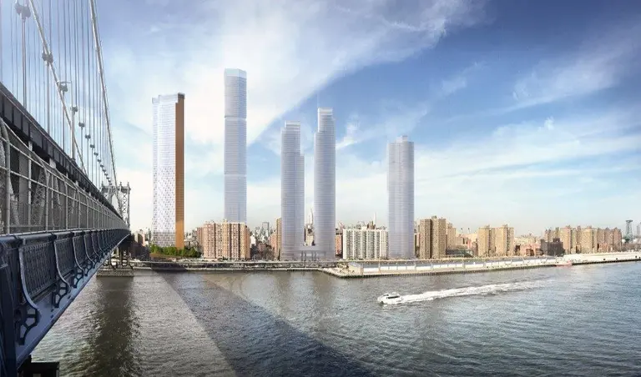












How completely bland. This is ‘mega-mall anywhere USA’ conceptual crap. Well done for finally destroying the character of this area.
This design belongs in Midtown. Ugh!