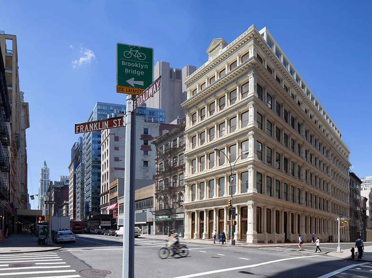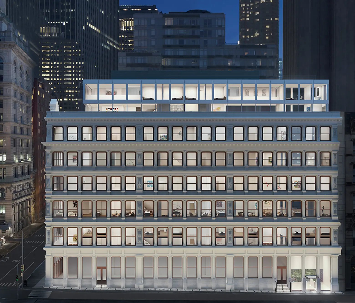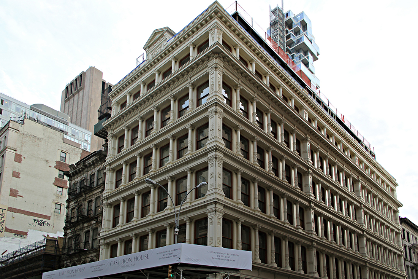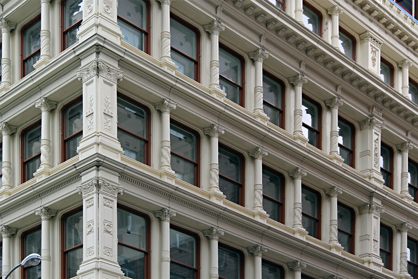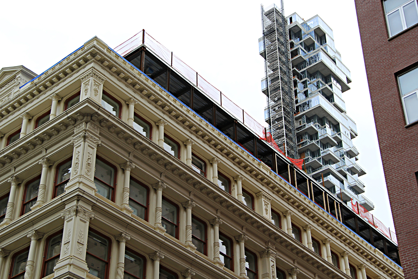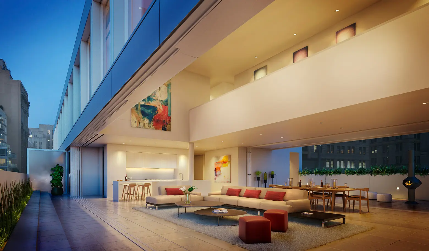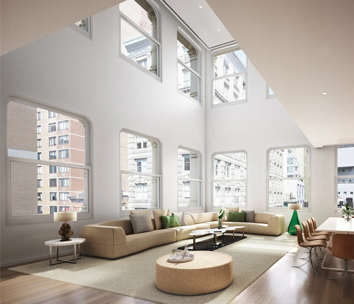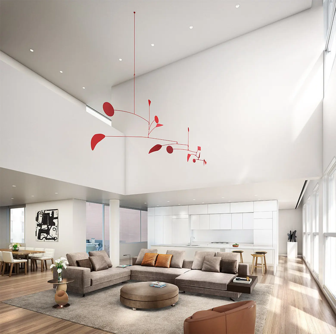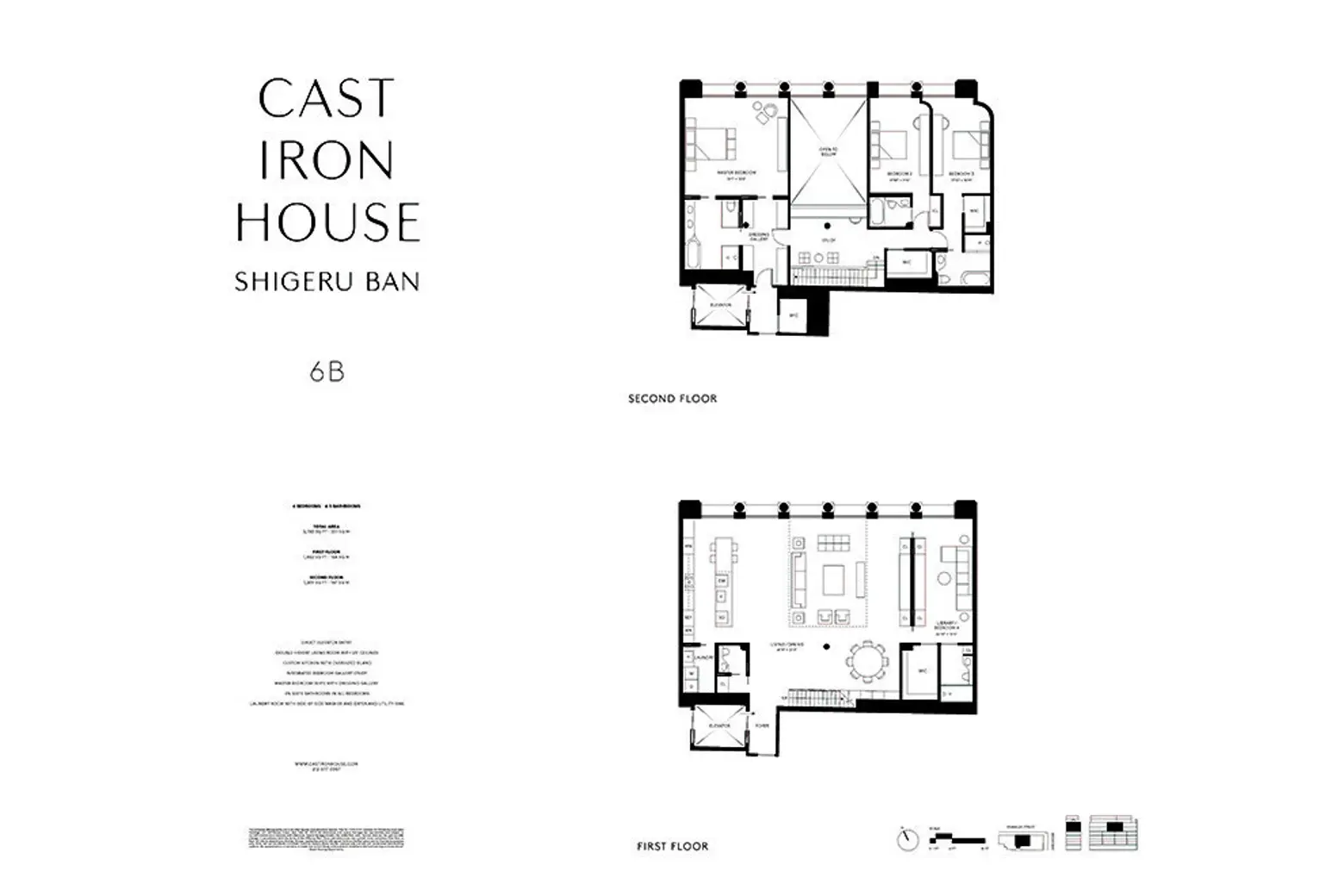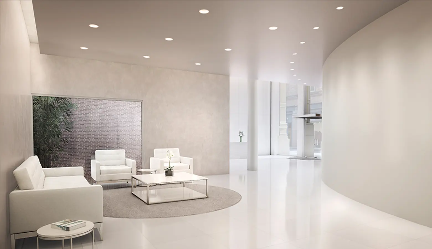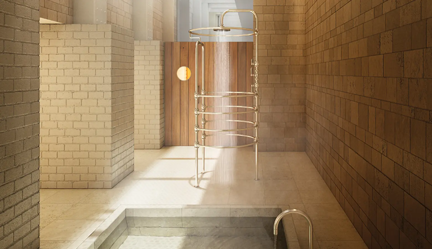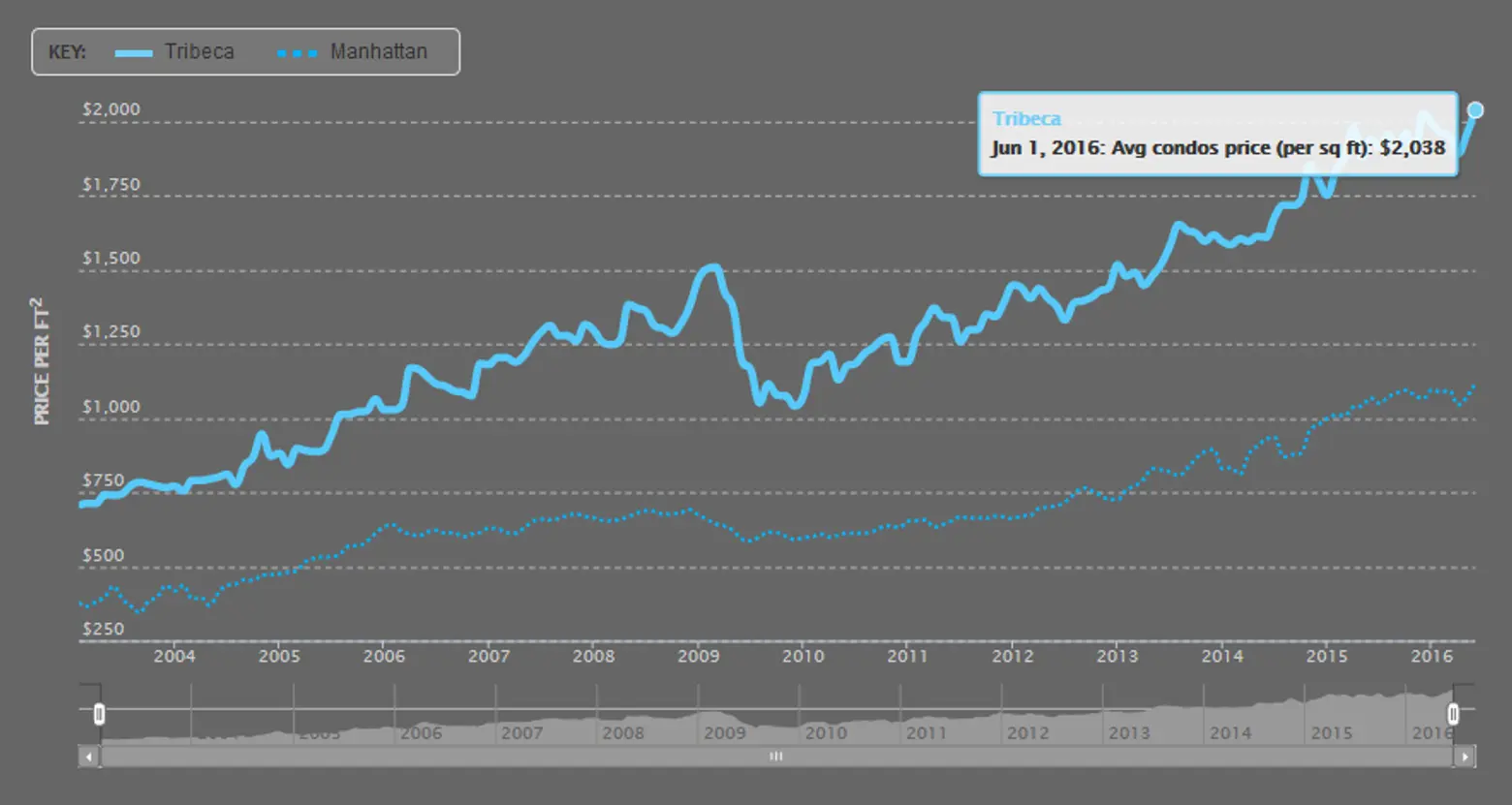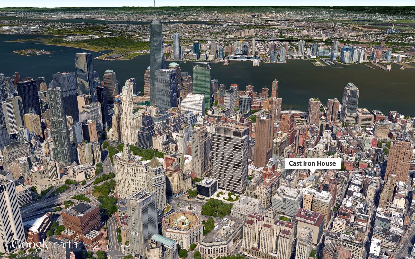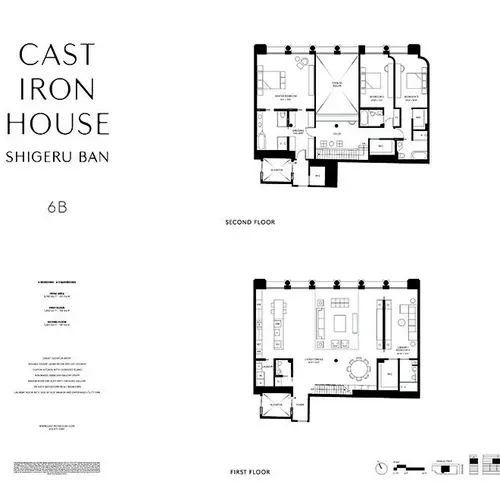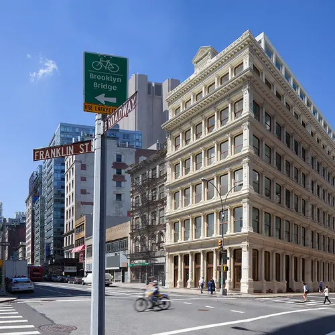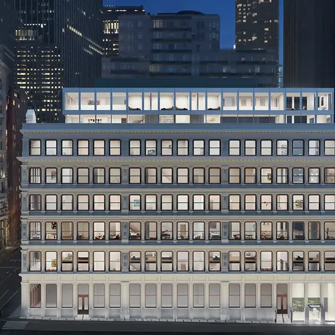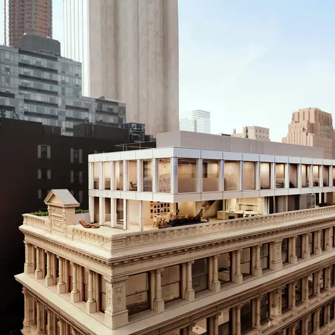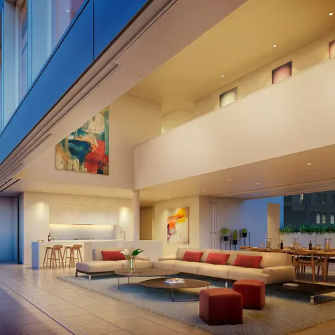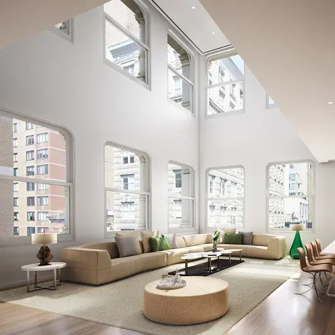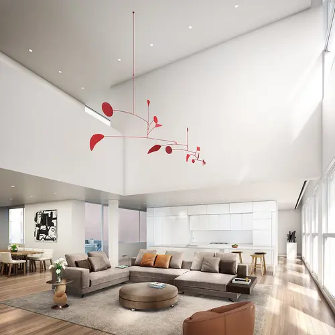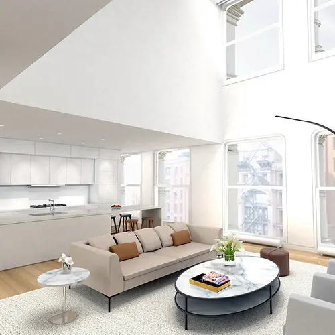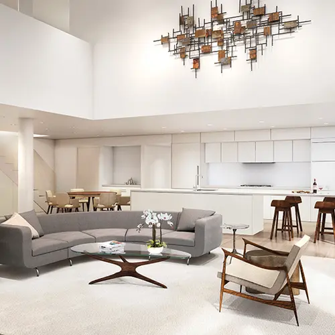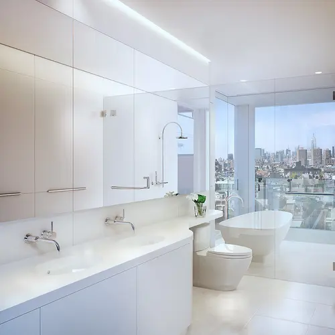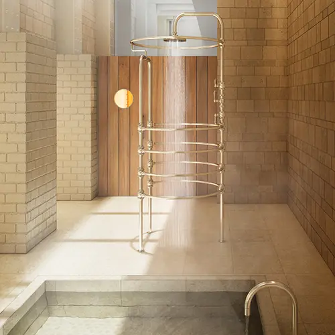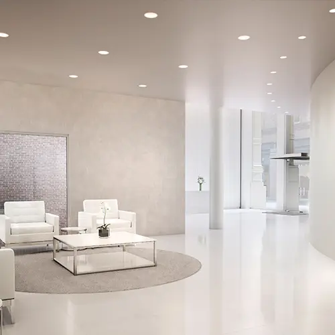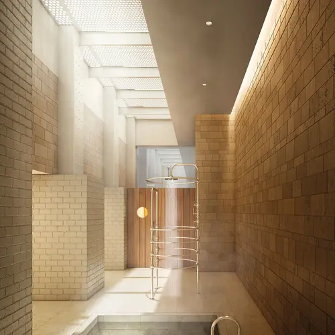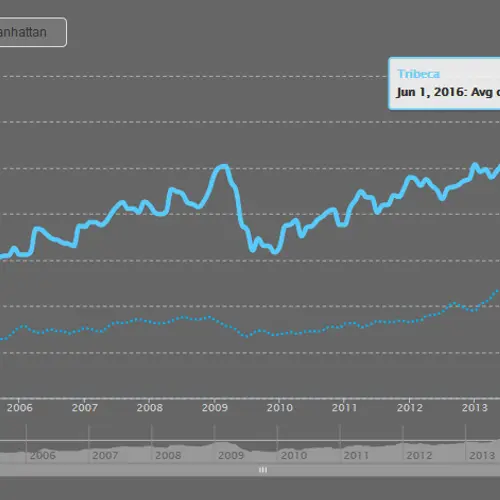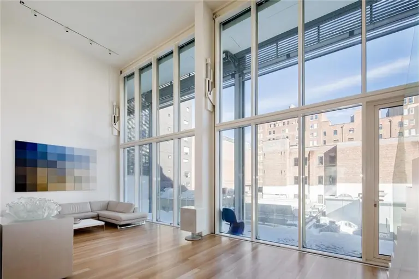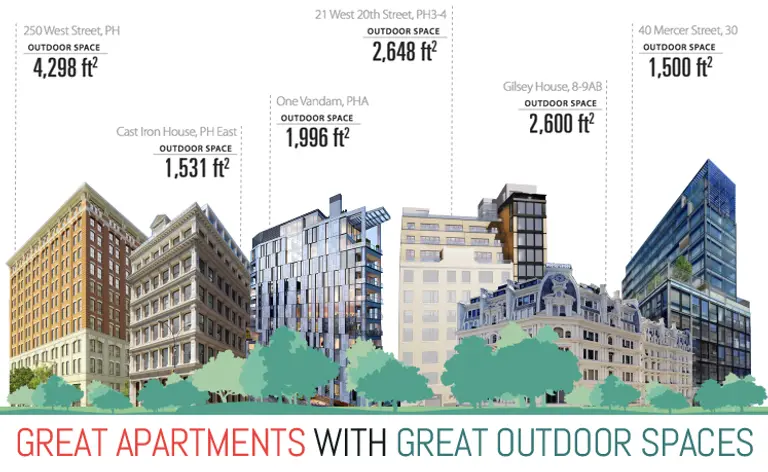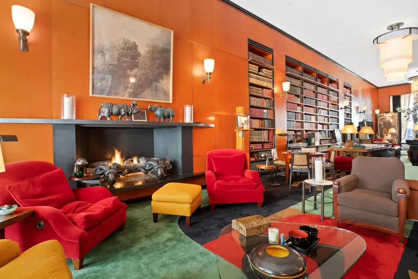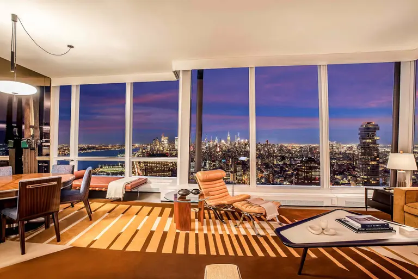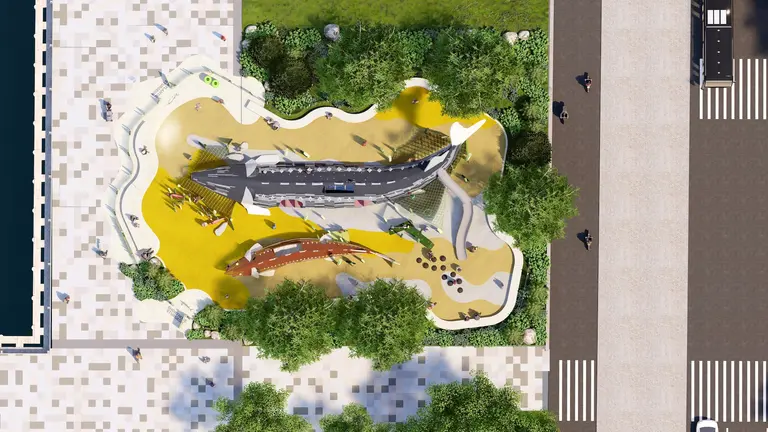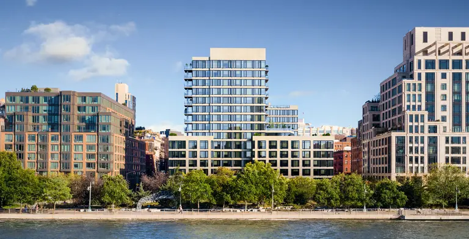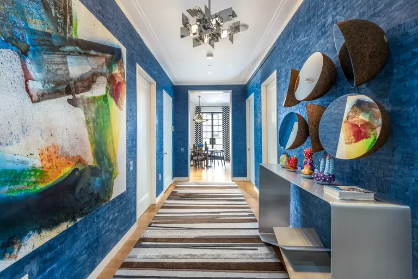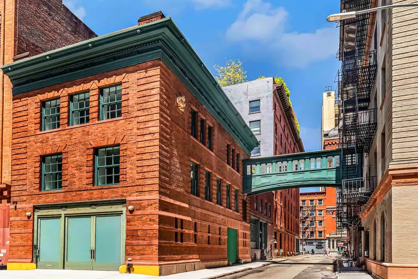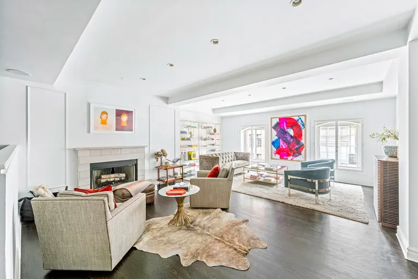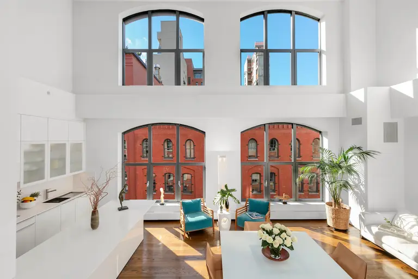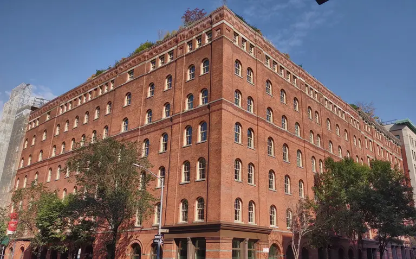Shigeru Ban’s Cast Iron House Tops Out, Raises the Bar for Tribeca Penthouses
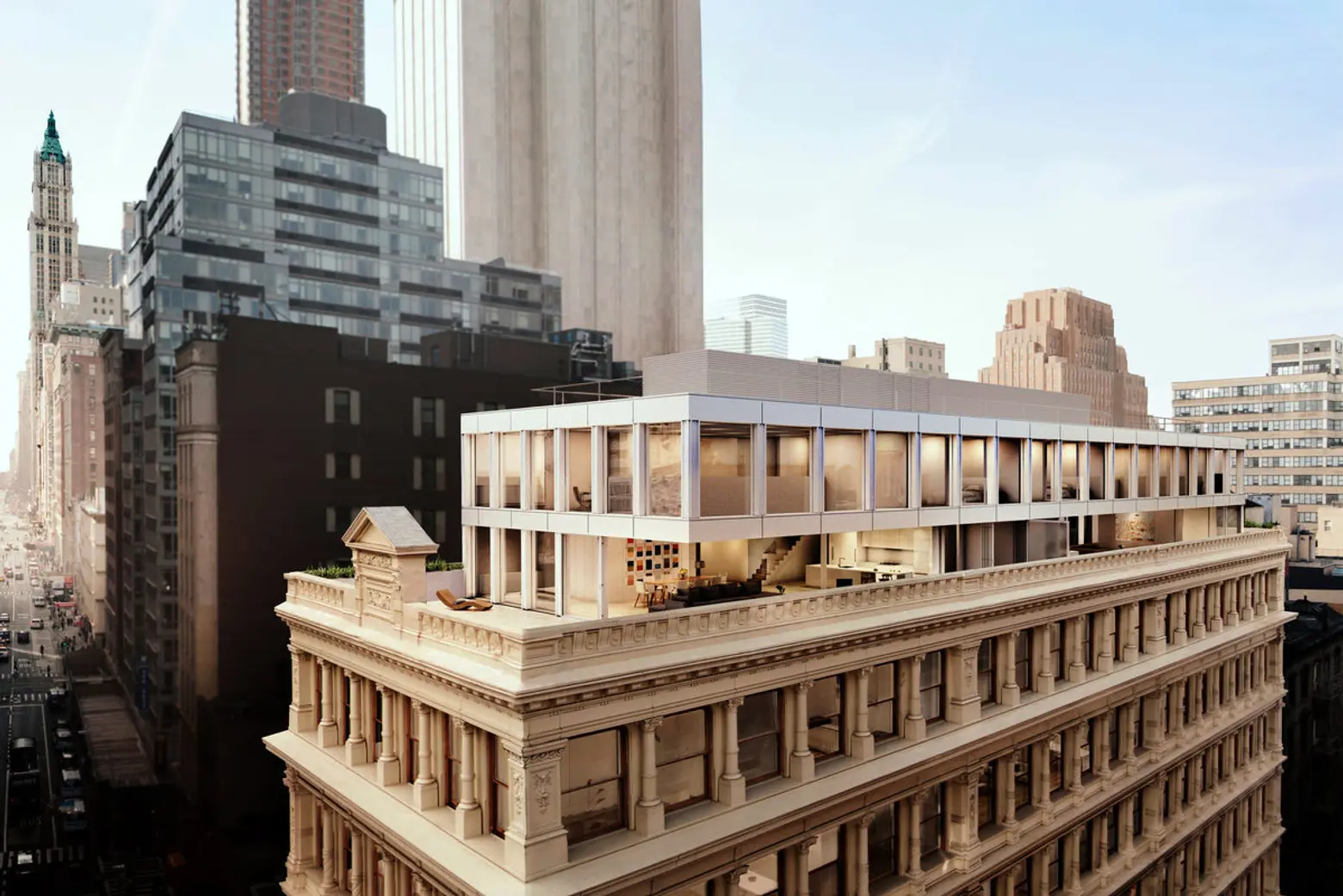
Few intersections of New York come close to perfection, but the corner of Shigeru Ban’s latest New York endeavor at Franklin and Broadway sure comes close. Long anchored by the exquisite 134-year-old James White Building at 361 Broadway, one would assume that a modern penthouse addition could only diminish the neo-Grecian beauty. Not so here. A rehabilitation, conversion, and enlargement spearheaded by Knightsbridge Properties seeks to produce an end sum that will at least be neutral and surely harmonious.
Named Cast Iron House by Ban himself, the 13-unit condominium development is a marriage of old, new and timeless, and it reminds us of the incredible sophistication and beauty our city can possess when the bottom line fades. As a sequel to his Metal Shutter Houses in West Chelsea, Ban and design partner Dean Maltz carve eleven airy residences within the sumptuously detailed and impeccably restored 1882 Tribeca cast iron building and float a pair of glass and steel penthouses above.
The property was purchased by Knightsbridge in 2002, and in 2009 the firm tapped award-winning preservation architects Jan Hird Pokorny Associates to undertake a three-year effort to fully restore the building’s rusting and deteriorated details that include inventive floral ornaments that climb up the facade. According to a project press release, the team removed and shipped over 4,000 pieces of the building’s original façade to a foundry in Alabama, where each piece underwent a meticulous and accurate recasting.
Once the restoration was complete, Ban was engaged to re-imagine the interior volumes and sensitively design a penthouse addition above. The 2014 Pritzker Prize winner is known for his three-dimensional poetry using basic geometric elements and for his work that stands aloof from the swinging pendulum of architectural trends. In 2012, the Landmarks Preservation Commission granted his vision a resounding hell yes, praising it as “breathtaking, magical, lyrical, beautiful and rigorous.”
Now with the addition’s steel cage fully erected, one can begin to witness Ban’s design: a pure horizontal procession of white metal frames visually aligning with columns of cast iron below. The addition is one of the rare two-story penthouses approved by the LPC in Tribeca, and its visual discretion is maintained through an 18′-6″ setback along Broadway and an eight-foot setback along narrower Franklin Street. The purposefully shorter-in-height first floor is skillfully hidden away from passersby by the existing building’s grand cornice. From street level, the taller second story appears as a natural extension of the cast iron building, echoing its window bays and matching the height of the Broadway pediment by way of mirage.
Eleven palatial duplexes with private elevator entry are spread throughout the existing building, each with cathedral-like living spaces and ceiling heights up to 25 feet. The removed floor area below is reintroduced as two telescoping glass-walled penthouses. One will be a 3,800-square-foot, four-bedroom spread and the other will have five bedrooms spanning 4,560 square feet. The first level of each penthouse features Ban’s trademark moveable glass walls that completely unfurl to provide uninterrupted expanses between interiors and accompanying private terraces. Both units will feature over 1,400 square feet of private outdoor space, open layouts, and massive master bedroom suites.
Two sixth-floor homes are currently available in the building. Unit 6A is a 4,250-square-foot, five-bedroom priced at $10.55 million, and Unit 6B is a 3,783-square-foot, four-bedroom asking $8.45 million.
Despite its boutique size, the building will provide a full package of amenities, which include a 24-hour doorman and concierge, fitness center, dance/yoga studio, hydrotherapy spa, children’s playroom, private storage, bicycle storage, and a landscaped courtyard with a green wall and fountain. The ground floor will host a retail space. The project is slated for completion early next year.
Compared to the more established blocks of western Tribeca, the project’s area of lower Broadway south of Canal Street is still coming of age and has nearly a dozen residential buildings in varying stages of development. According to CityRealty, the average closing price of a condominium in Tribeca reached a record $2,038 per square foot last month, nearly 21 percent higher than the $1,609 per square foot posted last year. In addition, the 264 condos currently on the market in the neighborhood are asking a median of $2,227 per square foot. Nearby, the El Ad Group is finishing construction of Five Franklin Place where the 24 closings recorded so far have averaged $2,023 per square foot.
View listings for the Cast Iron House at CityRealty.
RELATED:
