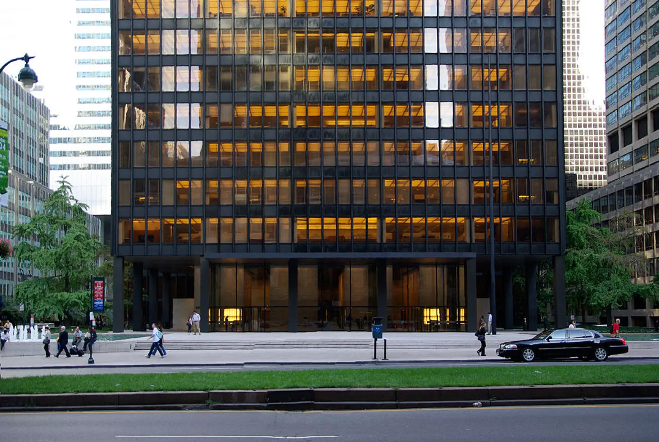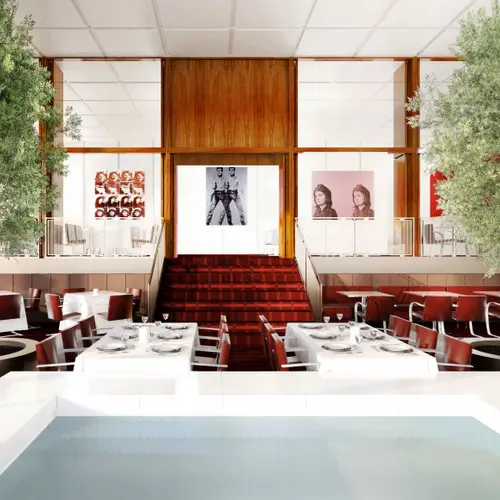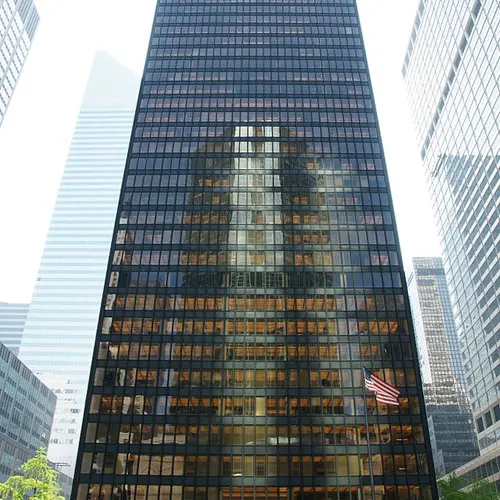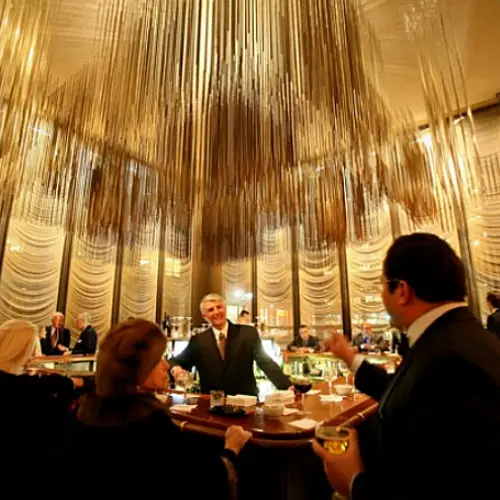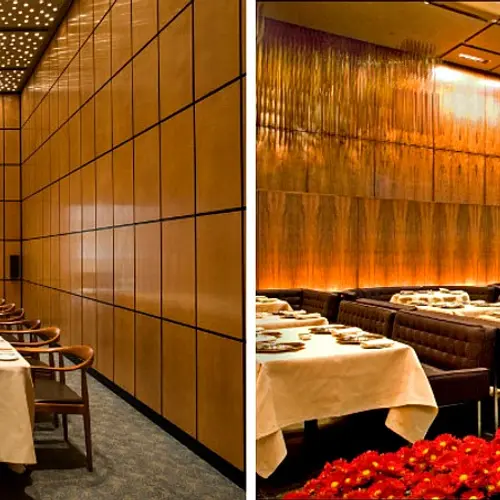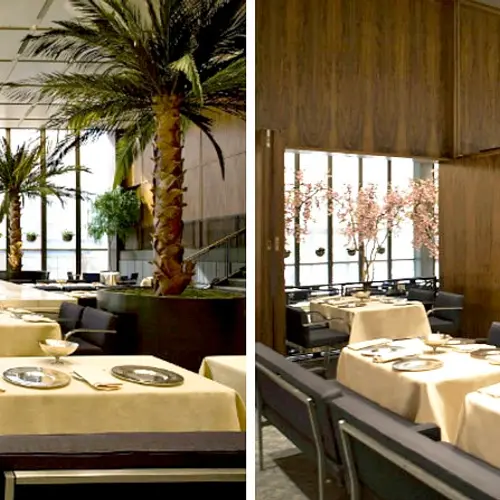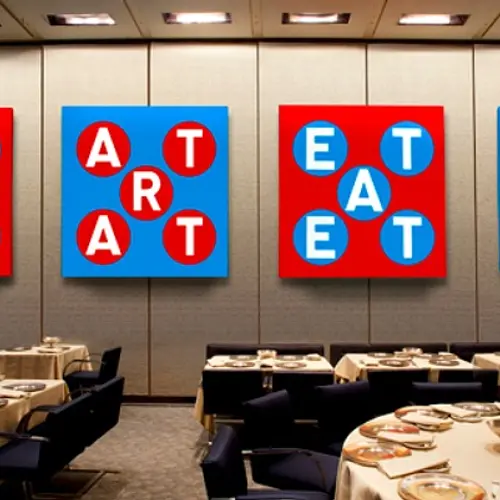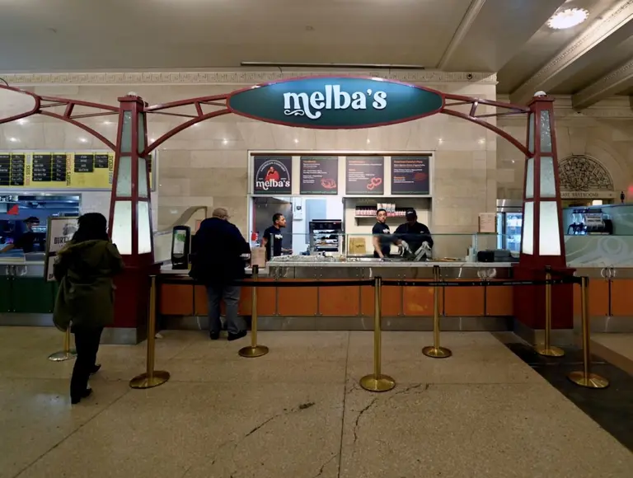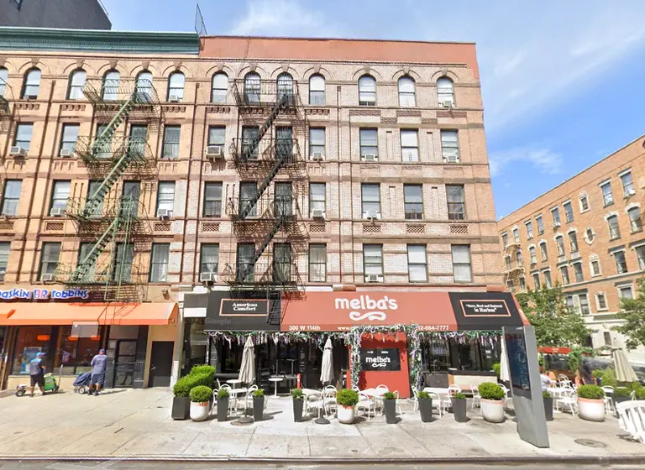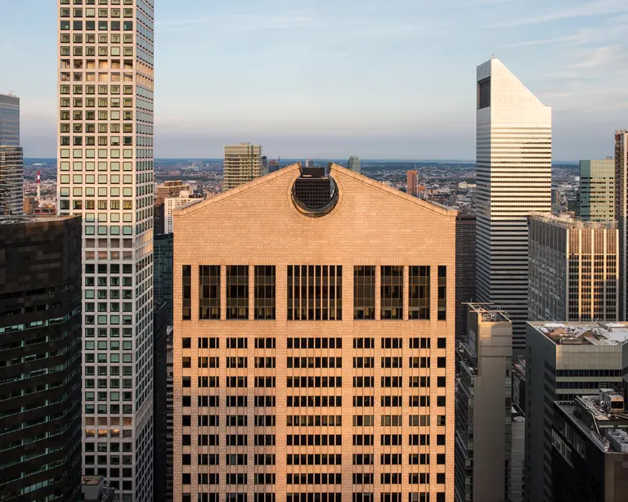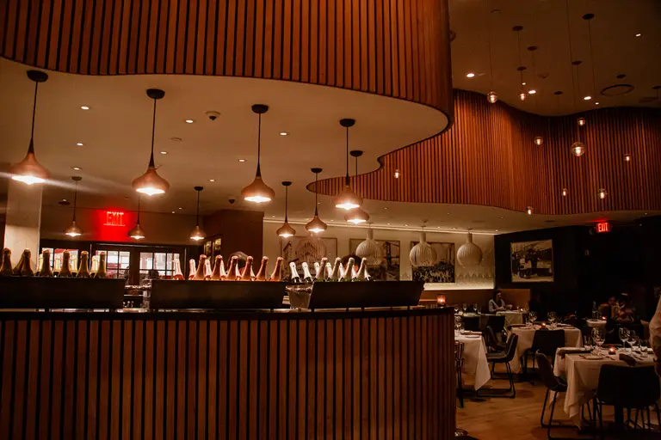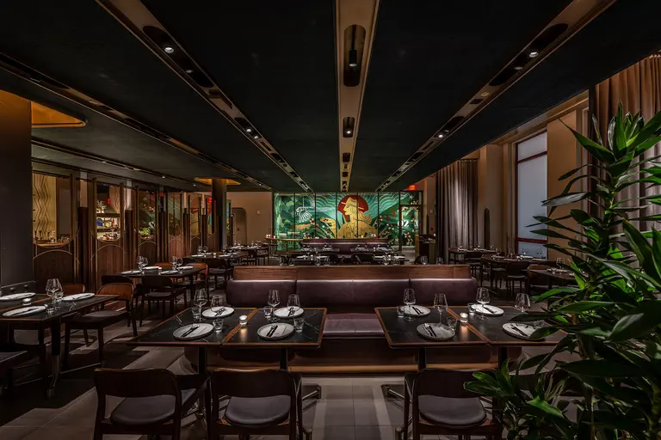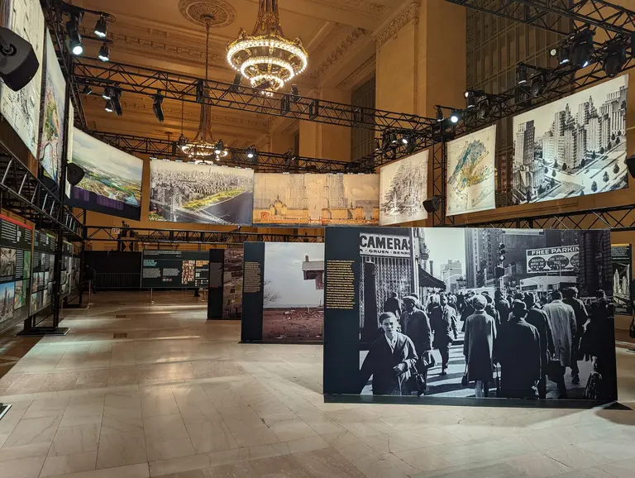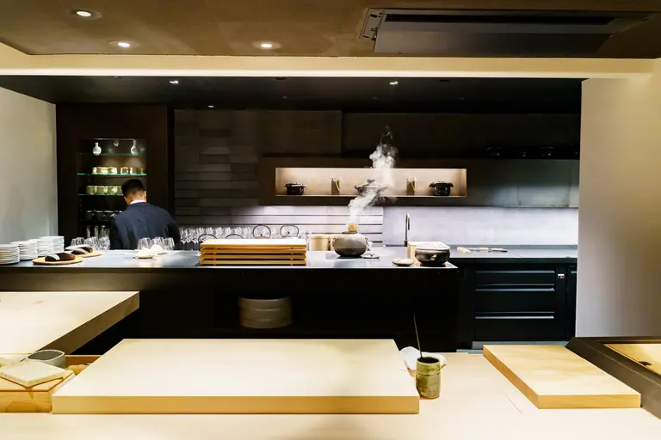The Four Seasons: An Iconic Interior Landmark Faces an Uncertain Future
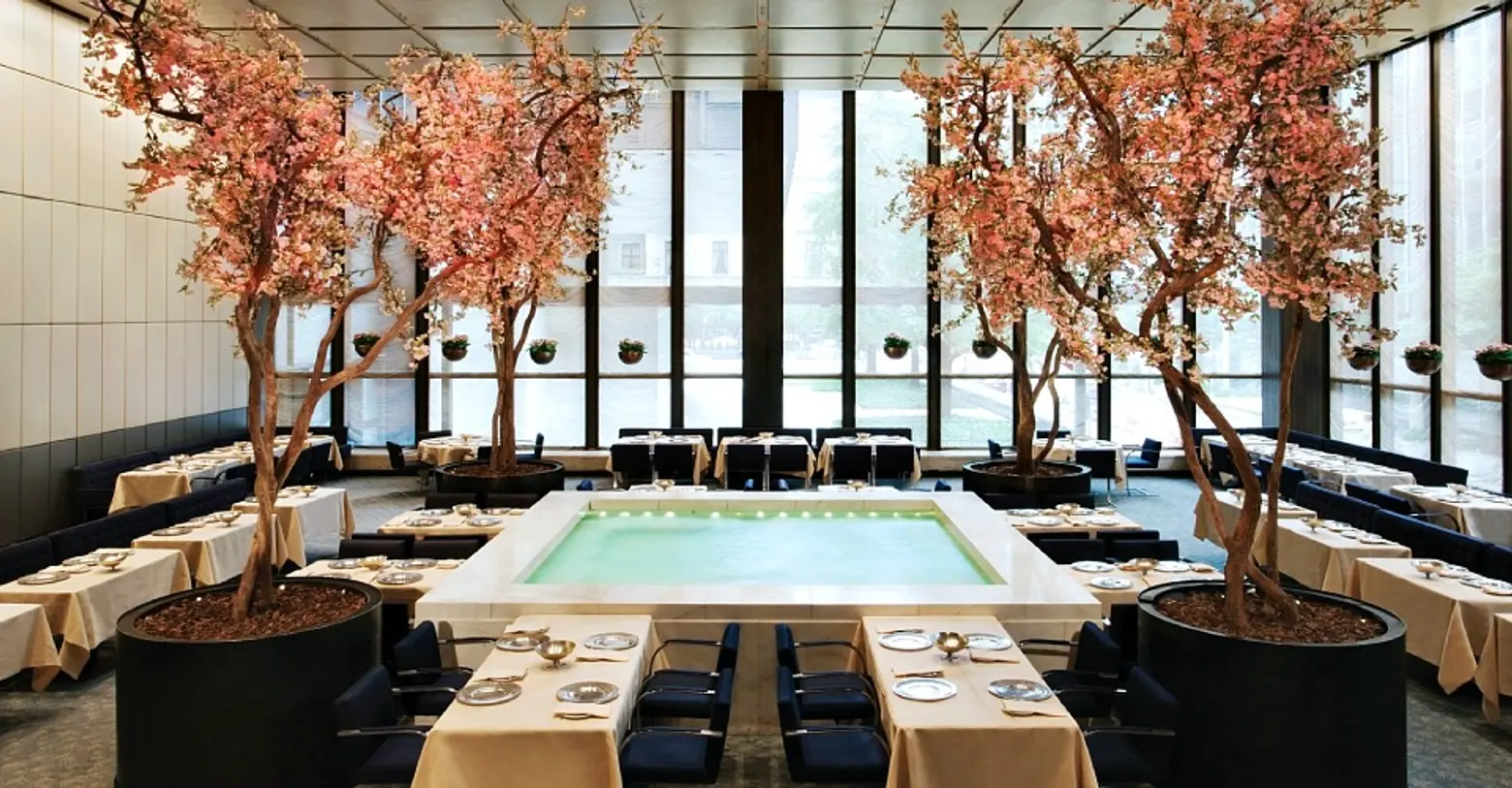
Photo via Le Travelist
As you probably already know, 2015 marks the 50th anniversary of the NYC landmarks law. And one of the ways the city is marking the historic event is with an exhibit at the New York School of Interior Design called Rescued, Restored, Reimagined: New York’s Landmark Interiors, which focuses on some of the 117 public spaces throughout the five boroughs that have been designated interior landmarks. In conjunction with this exhibit, Open House New York recently hosted an interior landmark scavenger hunt (for which 6sqft took eighth place out of 40 teams!), which brought participants to designated interior spaces in Manhattan, the Bronx, and Brooklyn over the course of seven hours.
One of the spots we visited was the Four Seasons restaurant inside the famed Seagram Building. Through our scavenger hunt challenges here, we learned just how groundbreaking this restaurant was for its innovative design and role as the quintessential Midtown “power lunch” spot. But the Four Seasons, despite its landmark status, is facing an uncertain future.
MODERN BEGININGS
When the Ludwig Mies van der Rohe-designed Seagram building was completed in 1958, it was considered one of the most remarkable examples of the International style, wearing its function and structural elements on its exterior. The 38-story building was the most expensive skyscraper at the time, due to its 1,500 tons of bronze I-beams and other expensive exterior materials, as well as the bronze, travertine, and marble interior decoration. Along with the neighboring Lever House Building, Seagram also influenced the city’s 1961 zoning revision, which offered developers incentives for adding privately owned public spaces to the building’s footprint, which often came in the form of a setback tower with open plaza. The building was commissioned as the headquarters for the Canadian distillers Joseph E. Seagram & Sons. Samuel Bronfman was the company’s CEO, and his daughter Phyllis Lambert played an active role in the tower’s design, encouraging her father to erect an architecturally significant building.
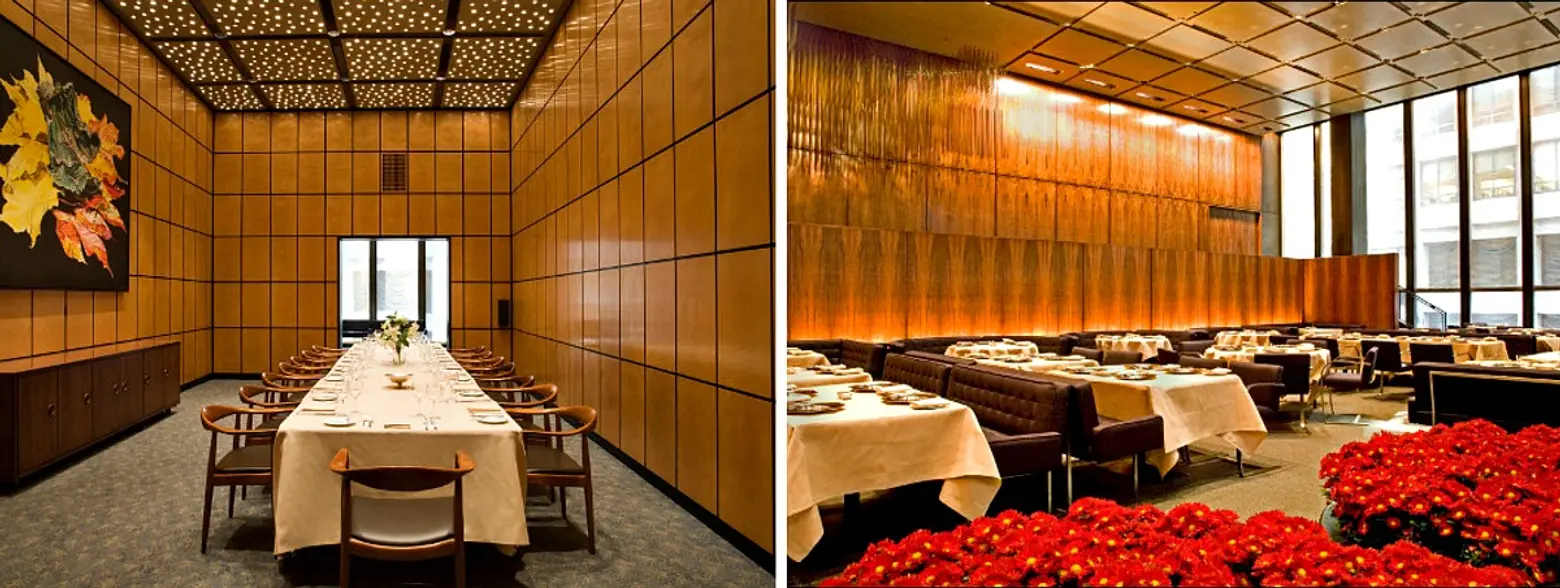
Via the Four Seasons Restaurant
Mies assisted with the design of the building’s restaurant in 1959, but it was mainly the work of his longtime partner and protégé Philip Johnson, who was also renowned for his work in the International style by this time. Initially, Seagram was not supposed to have a restaurant (in fact, it’s been said this ground-floor space was to be a car dealership), so Johnson had a difficult time adapting the space for this use. Therefore, the entryway is not off the bustling plaza, but rather via a side door on 52nd Street, through a lobby, and up a flight of stairs. The restaurant is separated into two main dining rooms: the Grill Room (or Bar Room), which is the first, more informal space; and the Pool Room, which is the most iconic. There’s also a mezzanine dining room and balcony dining rooms. All of these spaces, including the lobby, were designated interior landmarks (but more on that later).
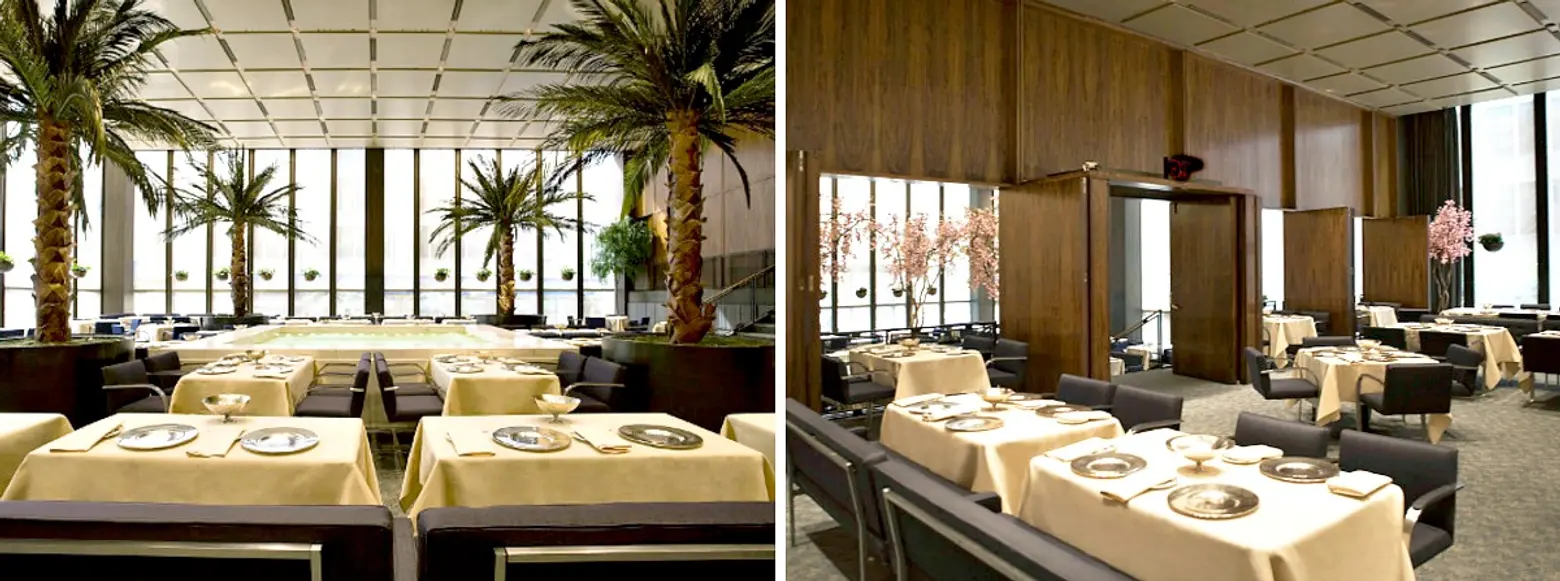
Via the Four Seasons Restaurant
Thanks to Johnson’s vision, the Four Seasons holds a lot of firsts: It was the first restaurant in America to introduce a seasonally changing menu (hence the name Four Seasons); it was the first restaurant to employ a white noise machine (the white Carrara marble fountain), important for its business clientele; and it was the first place in the country to cook with wild mushrooms rather than dried. Along with the menu, the trees surrounding the fountain and the flowers hanging in the windows change four times a year. Johnson meticulously designed every element of the restaurant, from the chairs to the shimmering chain curtains.
According to Streetscapes, “Garth and Ada Louise Huxtable…designed the table settings and some of the furniture was based on designs of the 1920s by Mr. van der Rohe. The completed Four Seasons was cool, elegant and modern, an unspoken rebuke to the overstuffed French restaurants that dominated first-class cuisine at the time. It has come to be one of the most important restaurants in New York.” In 2000, RFR Realty, headed up by Aby Rosen, bought the Seagram Building.
A DISPLAY OF ART
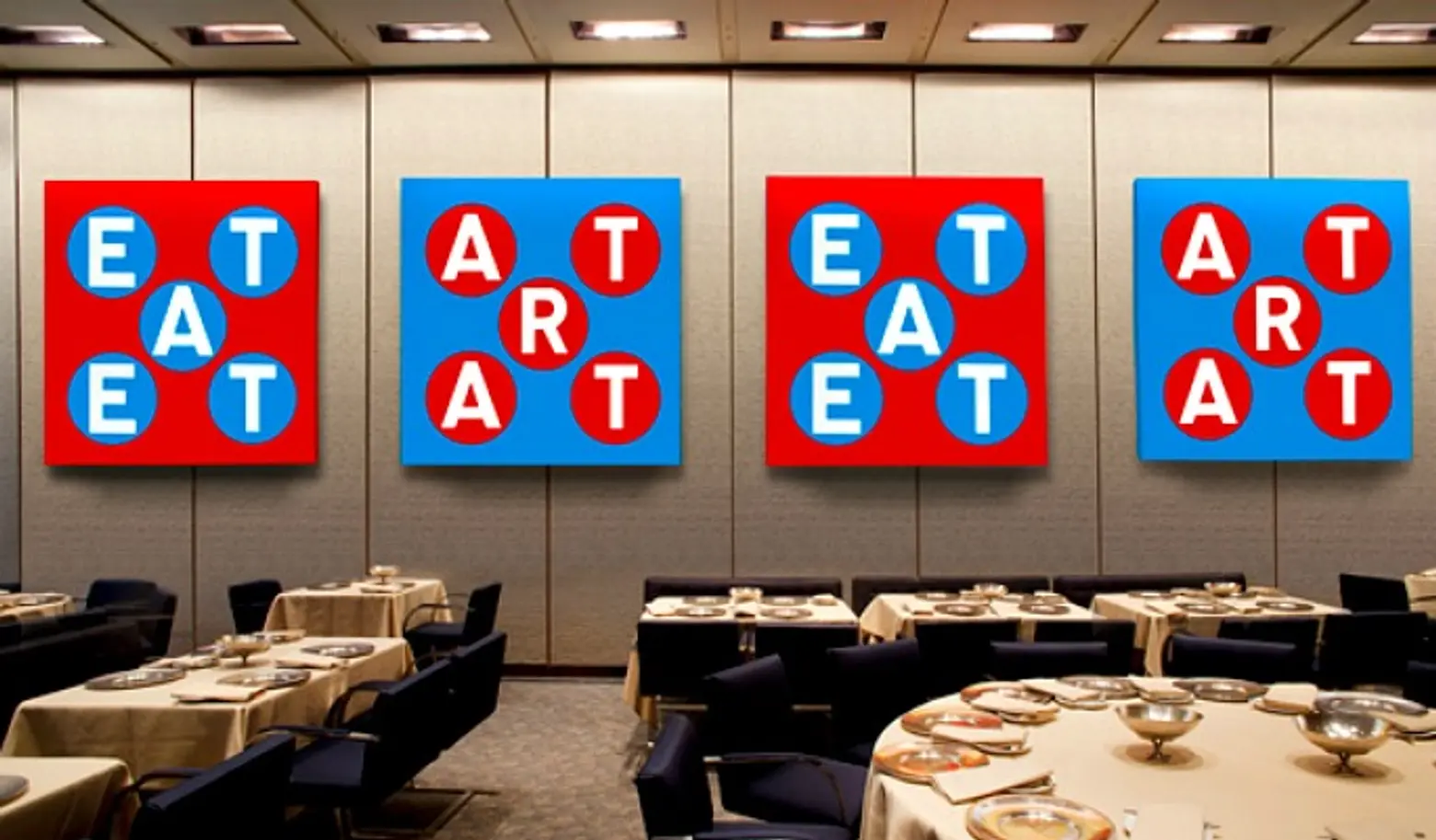
The Robert Indiana paintings on display today via Woodward Gallery
In addition to its iconic architecture, the Four Seasons is famous for its impressive collection of art and the scandals that came along with it. In 1958, Mark Rothko was commissioned to create a series of paintings for the restaurant, but after deciding that he didn’t like the pretentious atmosphere of the establishment, he kept the paintings for himself. They now are displayed at London’s Tate Gallery, Japan’s Kawamura Memorial Museum and the National Gallery of Art in Washington, D.C. While awaiting Rothko’s work, the restaurant rented Jackson Pollock’s “Blue Poles” from art collector Ben Heller, but from 1975 until 1985, the wall that was supposed to be for Rothko went to four paintings by Ronnie Landfield, which were from Philip Johnson’s personal collection. In 1985, James Rosenquist painted a 7-foot-by-24-foot mural on this wall entitled “Flowers, Fish and Females” for the Four Seasons, but in 1985 the mural was acquired by the Metropolitan Museum of Art. Today, a striking collection of Robert Indiana paintings hang here.
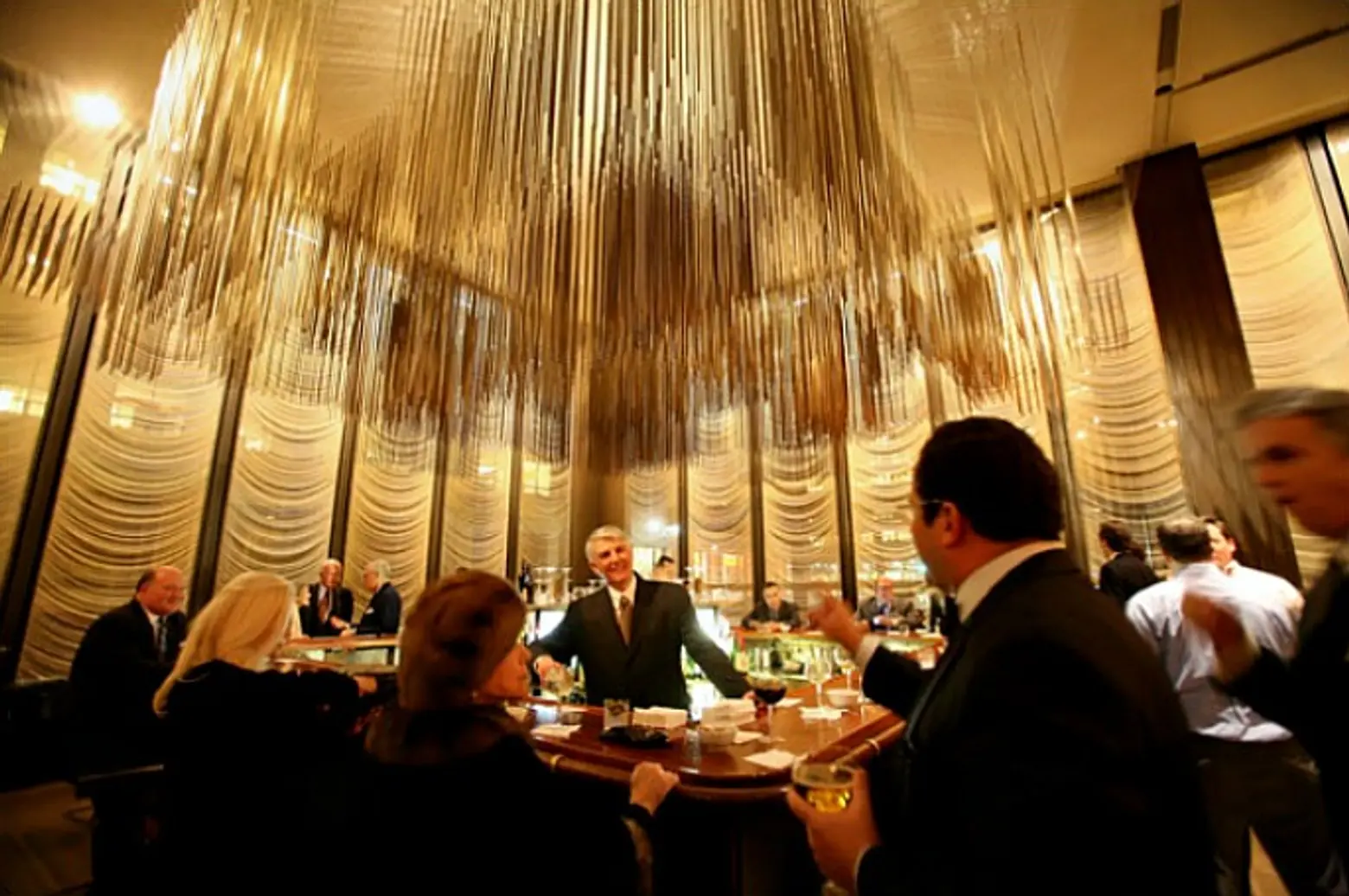
The Lippold sculpture via Absolute Travel
Above the bar in the grill room is a bronze Richard Lippold sculpture made of metal tubes, which was “commissioned to balance out the twenty-foot ceilings of the room, as lowering the ceiling itself would ruin the harmony of the exterior windows,” notes Untapped. Lippold installed the piece himself.
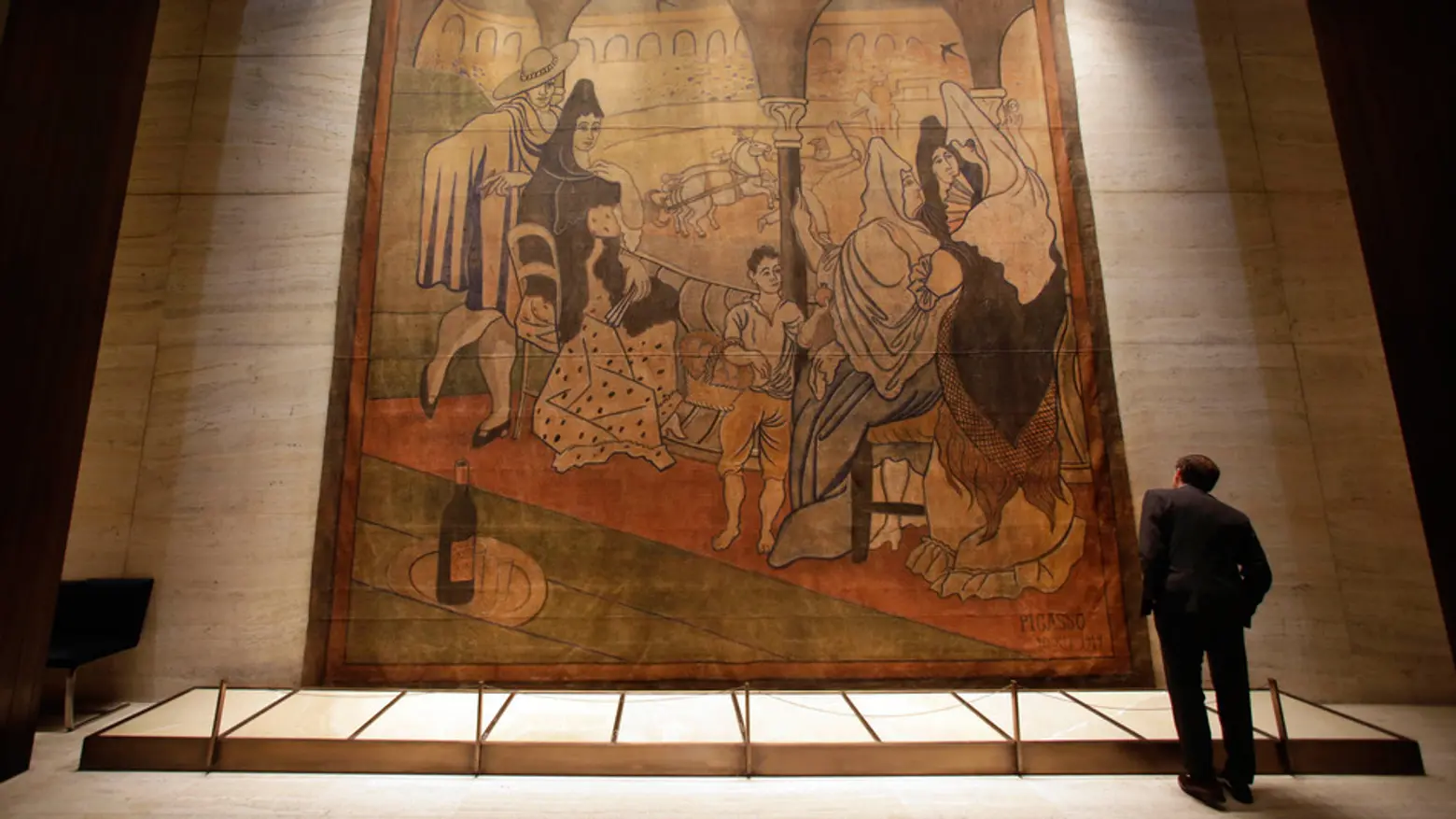
Le Tricorne via Richard Drew/Associated Press
But the most notable piece of art to ever grace the walls of the Four Seasons was “Le Tricorne,” Pablo Picasso’s largest creation ever. The 20-by-19-foot painting was created in 1919 as a stage curtain for an avant-garde Parisian ballet troupe. The head of the company eventually ran into financial troubles and, in 1957, sold the painting portion of the work to a collector who later sold it to the Seagram Building’s Phyllis Lambert. As we previously explained:
The work hung in the building in the hallway of the Four Seasons Park Avenue from 1959 on, but was removed last year so that structural work could be undertaken on the wall behind it. However, some report that the building’s owner, Aby Rosen, did not favor the painting in his building, while other say the battle to remove it stemmed from a dispute between Rosen and the Four Seasons and the removal was an easy jab—the restaurant believed the painting it was an indelible part of its identity.
In the end, the Landmarks Conservancy donated “Le Tricorne” to the New-York Historical Society, which will be part of an exhibit opening May 29.
THE ROAD TO LANDMARKING
The Seagram building was designated an individual landmark just one year after it turned 30 years old (the minimum age to become a landmark) in 1989. At this time, the building’s then owners Tom Margittai and Paul Kovi were happy to have the lobby designated as well, but opposed the interior designation of the Four Seasons restaurant, asserting that it was “a void, without any particular architectural character,” according to the NYSID. The Landmarks Preservation Commission didn’t agree, though, and the restaurant was indeed landmarked. The designation reports explains why the space was worthy:
The commission further finds that, among their important qualities the Four Seasons Restaurant Interiors, integral components of the architecturally preeminent Seagram Building, are among the finest International Style interiors in the United States; that they were designed in 1958 by celebrated architect Philip Johnson and an accomplished team of consultants and built in 1958-59 for the expanding firm of Restaurant Associates as an innovative first-class restaurant; that innovative technologies and architectonic elements were incorporated to achieve the desired aesthetic and spatial effects; that the modular design of the exterior of the Seagram Building is carried into and helps to define the interior spaces; that the spacious, understated and elegant rooms of exquisite proportions are excellently maintained; that they are outfitted with finely crafted rich materials such as bronze, white Carrara and travertine marbles, rawhide panels, French walnut and ebonized oak, and anodized aluminum; that these materials are installed with expert craftsmanship to accentuate their inherent beauty; that the distinctive design of the interior spaces and the exceptional culinary reputation of the Four Season make it a cultural magnet for tourists as well as New York’s elite.
AN UNCERTAIN FUTURE
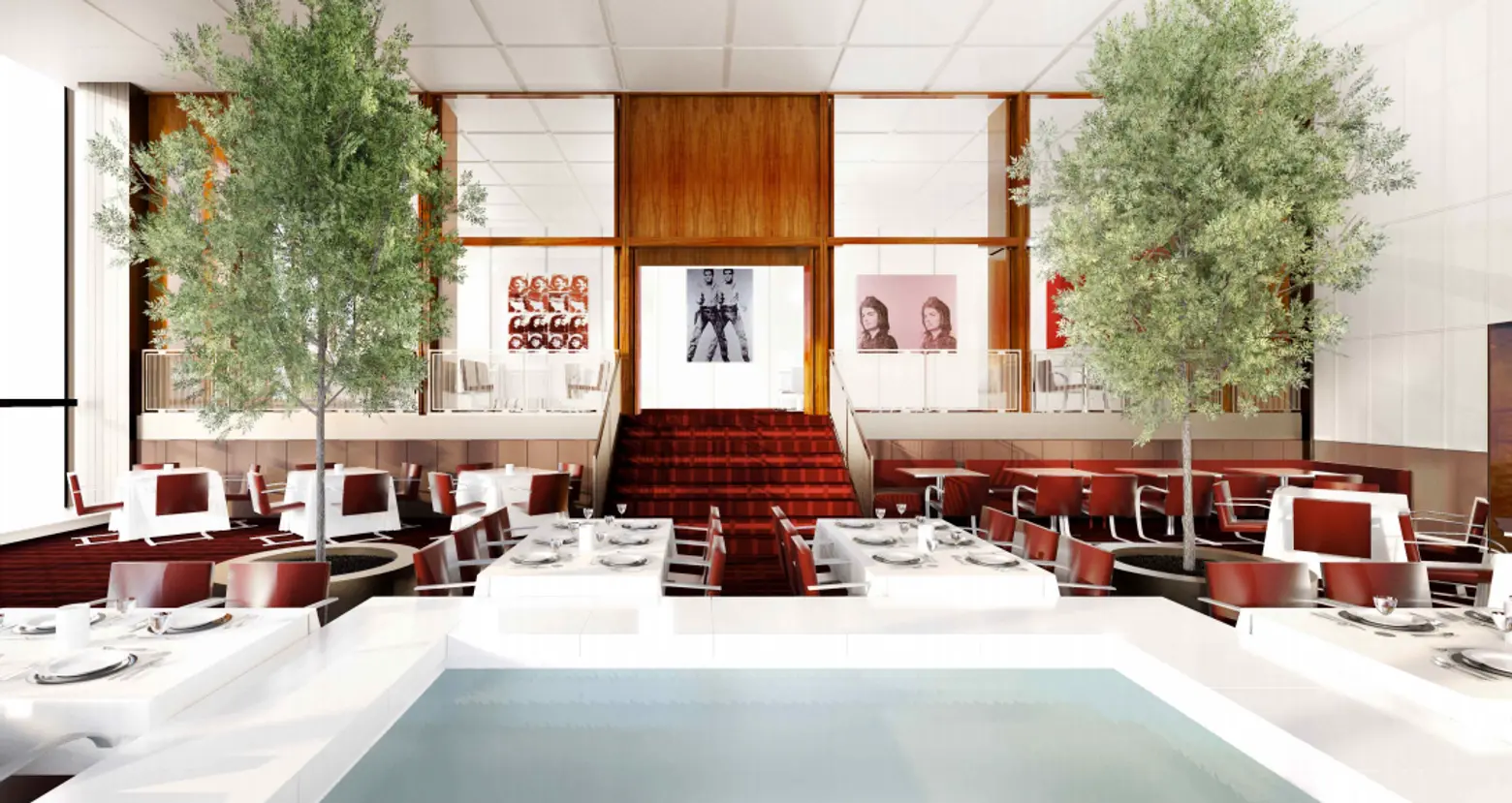
Rendering of the proposed renovation presented to the LPC, via Selldorf Architects
Now that he’s done with his battle over Le Tricorne, Aby Rosen is faced with another hurdle. On July 21, 2016, the Four Seasons’ lease will expire. The Bronfman family still owns the restaurant, along with Alex von Bidder and restaurateur Julian Niccolini, but in March, unbeknownst to them, Rosen showed design changes to his local community board. This included restoring the walls and carpets and adding new electrical, plumbing, and kitchen equipment, as well as pieces from his personal art collection. The plans, drawn up with architect Annabelle Selldorf, also included replacing the French walnut panels in the Pool Room, swapping out the bronze planters holding the trees, removing a glass wall in front of the bar, converting the glass-enclosed wine cellar into restrooms, and replacing the exterior bronze entrance canopies.
Rosen is also keeping his options open. He, Von Bidder, and Niccolini have recently been in talks with SL Green and Vornado about relocating the restaurant to their property at 280 Park Avenue, as Rosen has made it clear that he feels no attachment to the iconic tenant. According to the Post, “Steven Durels, head of leasing for SL Green which co-owns 1960s-vintage 280 Park with Vornado, said, ‘When we bought the building, we reserved the [retail] spaces for upscale dining’ — an important part of a $150 million upgrading, which has drawn more than a half-million square feet of new office tenants in the past 18 months, leaving only 200,000 of 1.4 million square feet available.” Coincidentally, or not, one of the ground-floor spaces has a square pool in the middle.

The current restaurant via Le Travelist
But the complicated saga just got even more uncertain. In 2007, Rosen signed an easement that gave control of the Seagram Building’s exterior to the Landmarks Conservancy in exchange for a tax benefit, a practice common among owners of landmarked properties. And since he failed to notify the easement holder of planned changes to the façade, the Landmarks Preservation Commission has put a hold on his plans to renovate the Four Seasons, reports the Wall Street Journal. The plans were originally slated to go before the Commission on April 21st, but this has now been postponed until May 19th so Rosen has time to submit his proposal to the Conservancy.
Starchitect Robert A.M. Stern is participating in the fight to preserve the restaurant, telling the paper “It is an ill-advised renovation that will affect the quality of the room. It is one of the great rooms in New York, and one of the few great modernist rooms.” He’s joined by Montreal-based architect Phyllis Lambert (whose father Samuel Bronfman owned Seagram Co.) who feels Rosen’s proposed changes are “pretty well unacceptable.” In a statement RFR said “Though we respect and value their opinions, New York Landmarks Conservancy input is limited to certain exterior elements.”
Just today, however, the Post reports that “The Four Seasons restaurant has sent a cease-and-desist letter to property mogul Aby Rosen to demand that he stop using the Four Seasons name in his application to renovate the historic venue.” Co-owner Alex von Bidder told the paper, “It’s not a hostile action. The intent is to make people know that we’re not associated with his plans.”
We’ll certainly hear more about the fate of the Four Seasons in the coming weeks, but in the meantime, let us know your thoughts on the storied restaurant’s future in the comments.
RELATED:
