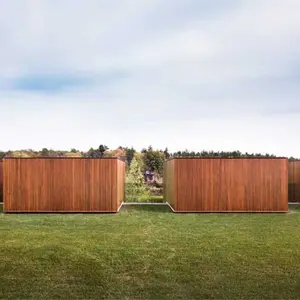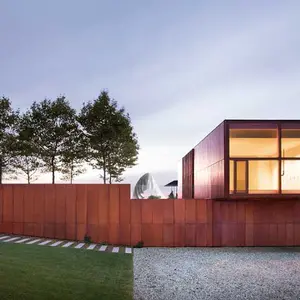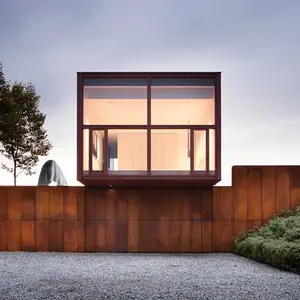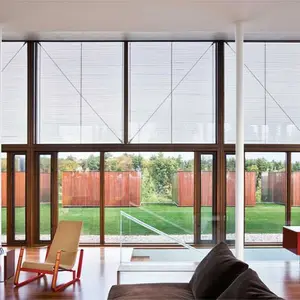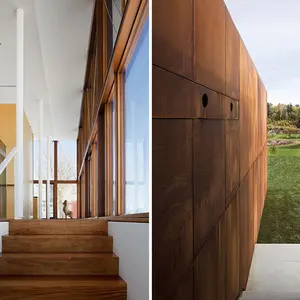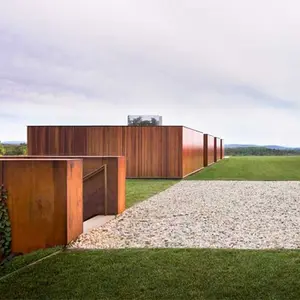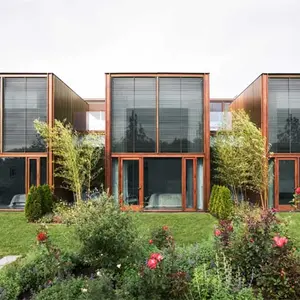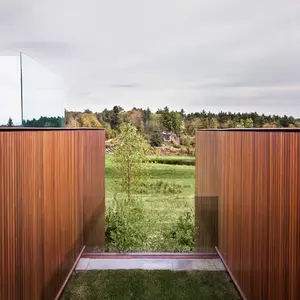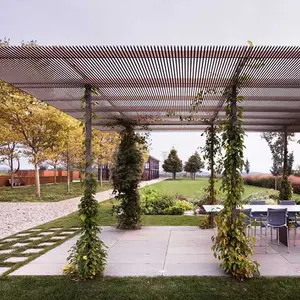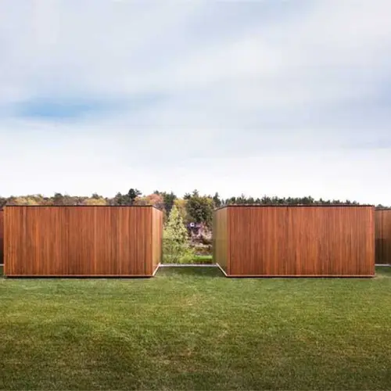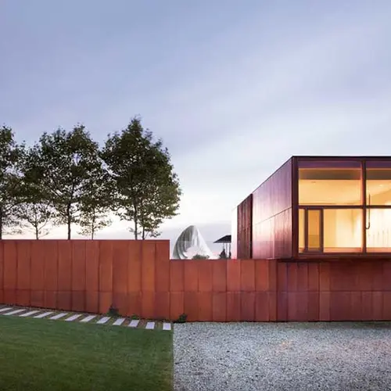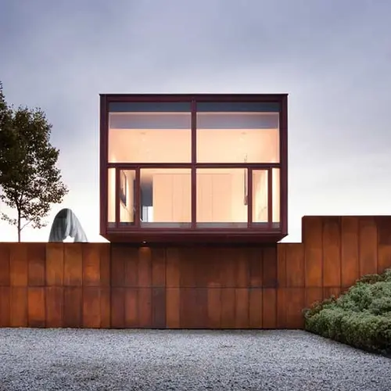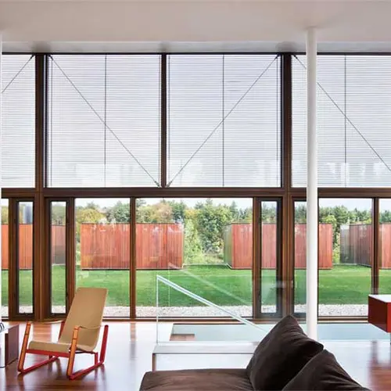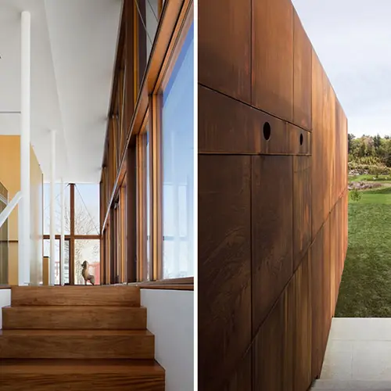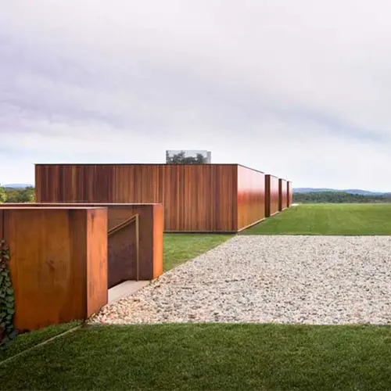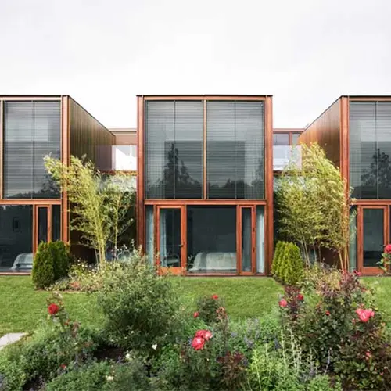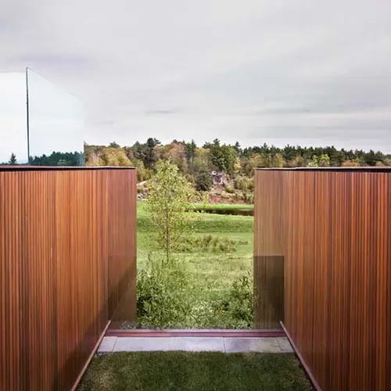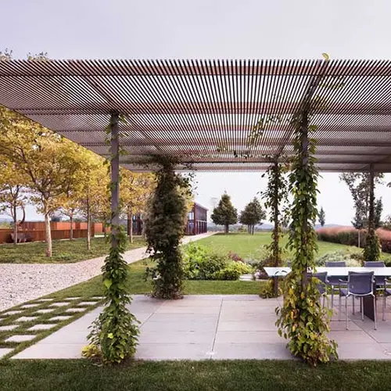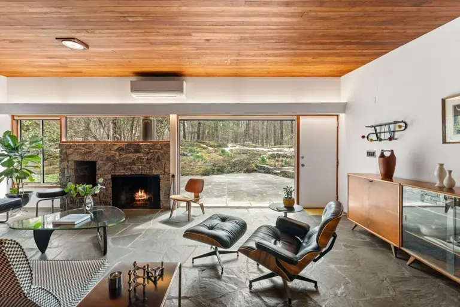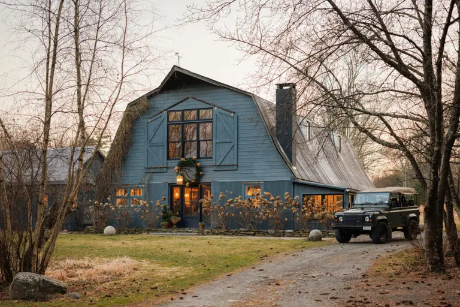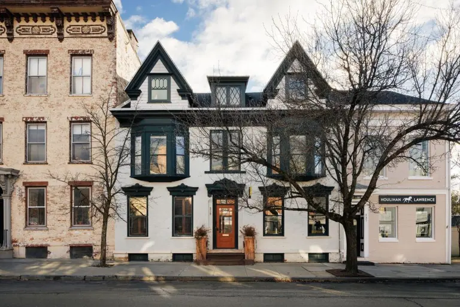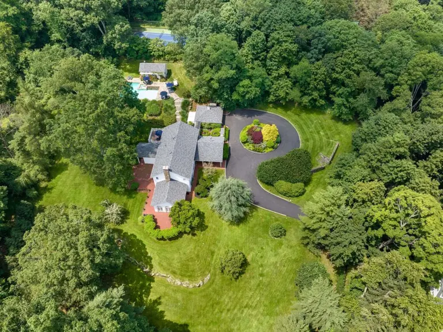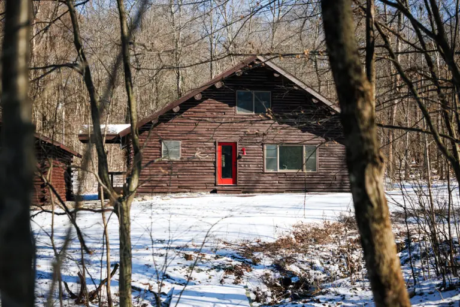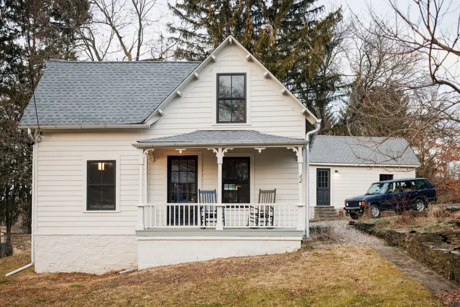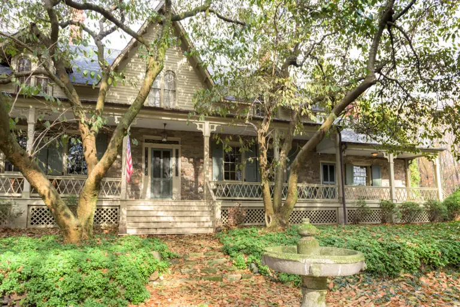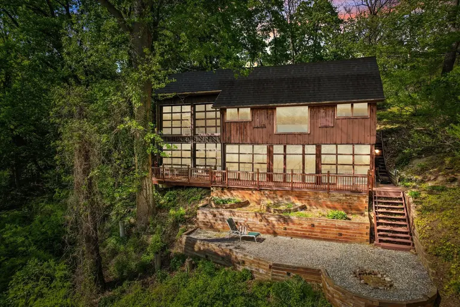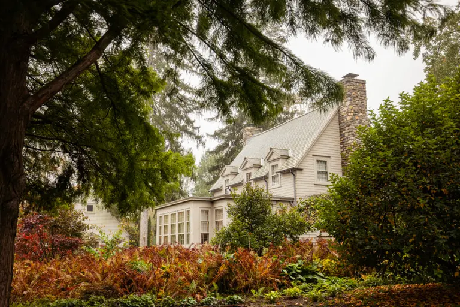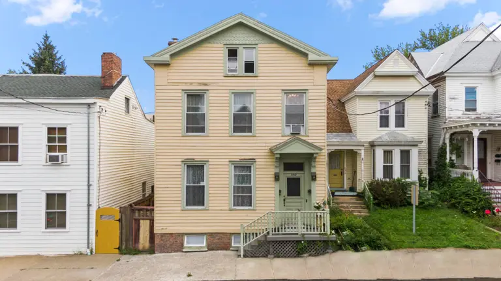The Millbrook House Is a Striking Combo of a Glass Pavilion and Wood Cabins
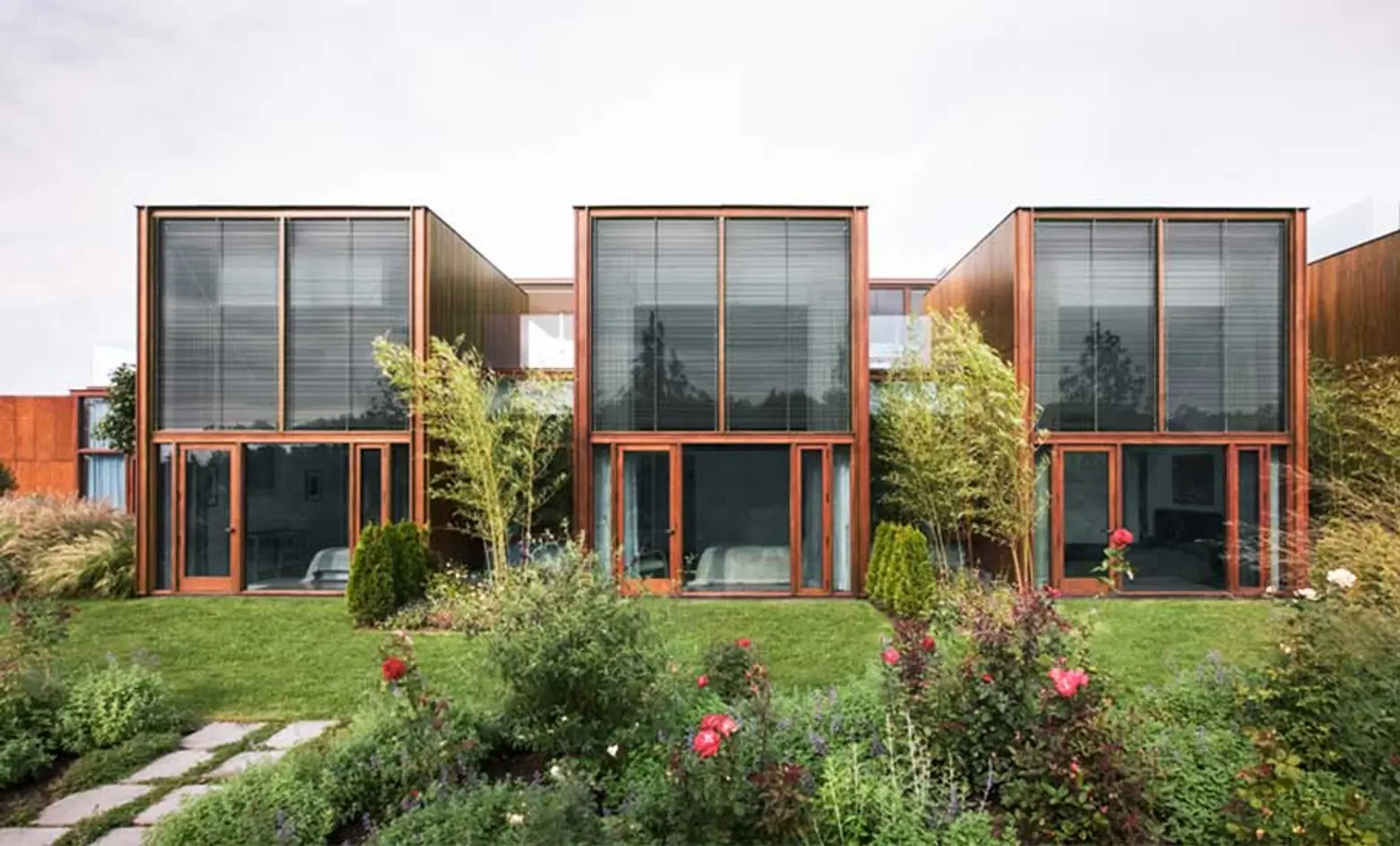
Thomas Phifer‘s Millbrook House stands within a 200-acre site overlooking a clearing with the majestic Hudson River just behind. Situated in the village that gives it its name, its sculptural design is formed by a cluster of buildings that includes a modern glazed pavilion and four boxy wooden cabins. Each of the contrasting structures have their own function and style and are interconnected by a large stepped garden and hidden paths underground.
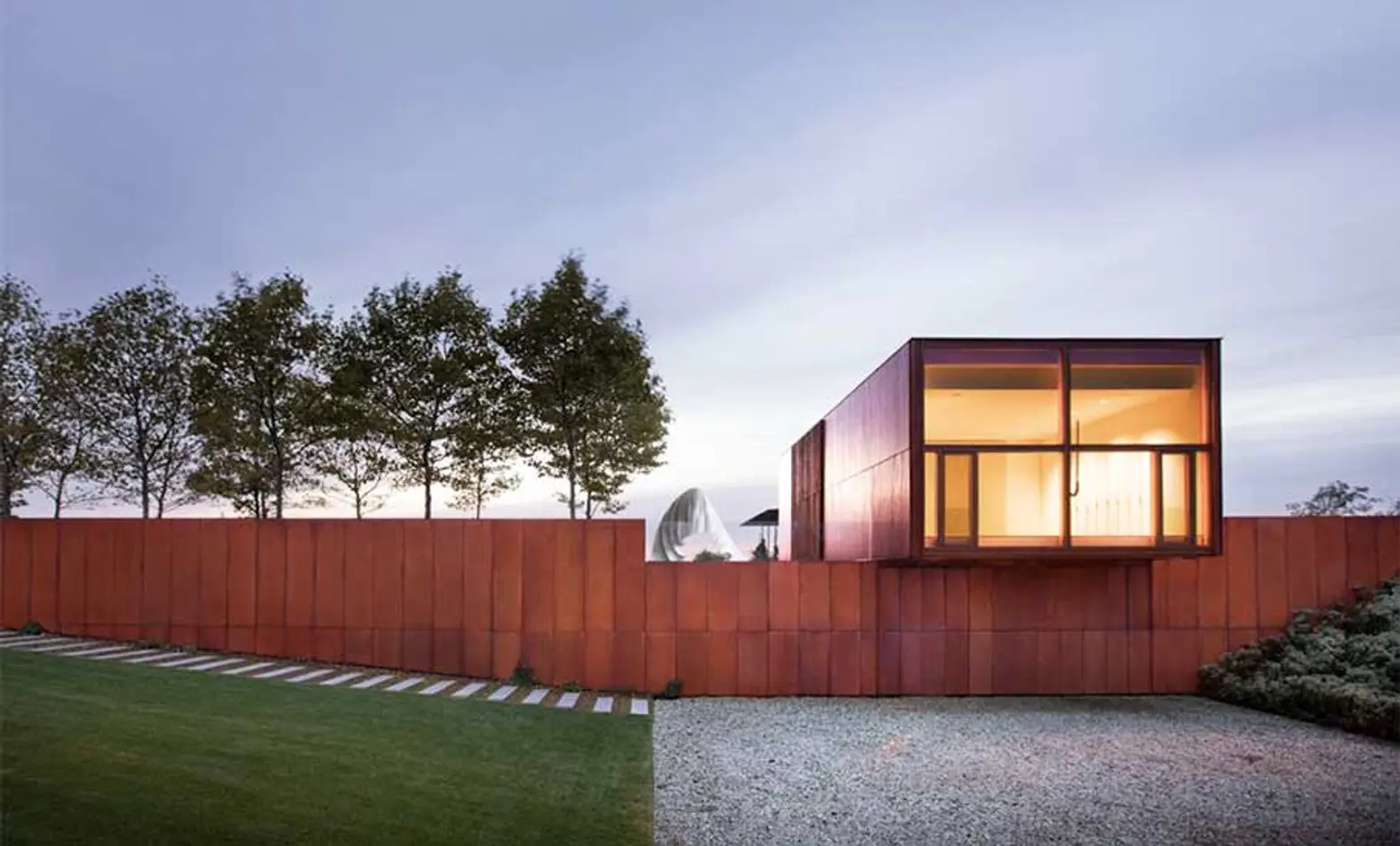
Set within a dramatic landscape in upstate New York, the Millbrook House clusters a group of buildings that seem to have “landed” on the grass. The home’s pure geometric lines combine beautifully with its earthy-hued shells, giving the structure an elegant and poetic aesthetic that engages with the surroundings and is also pleasant to the eye.
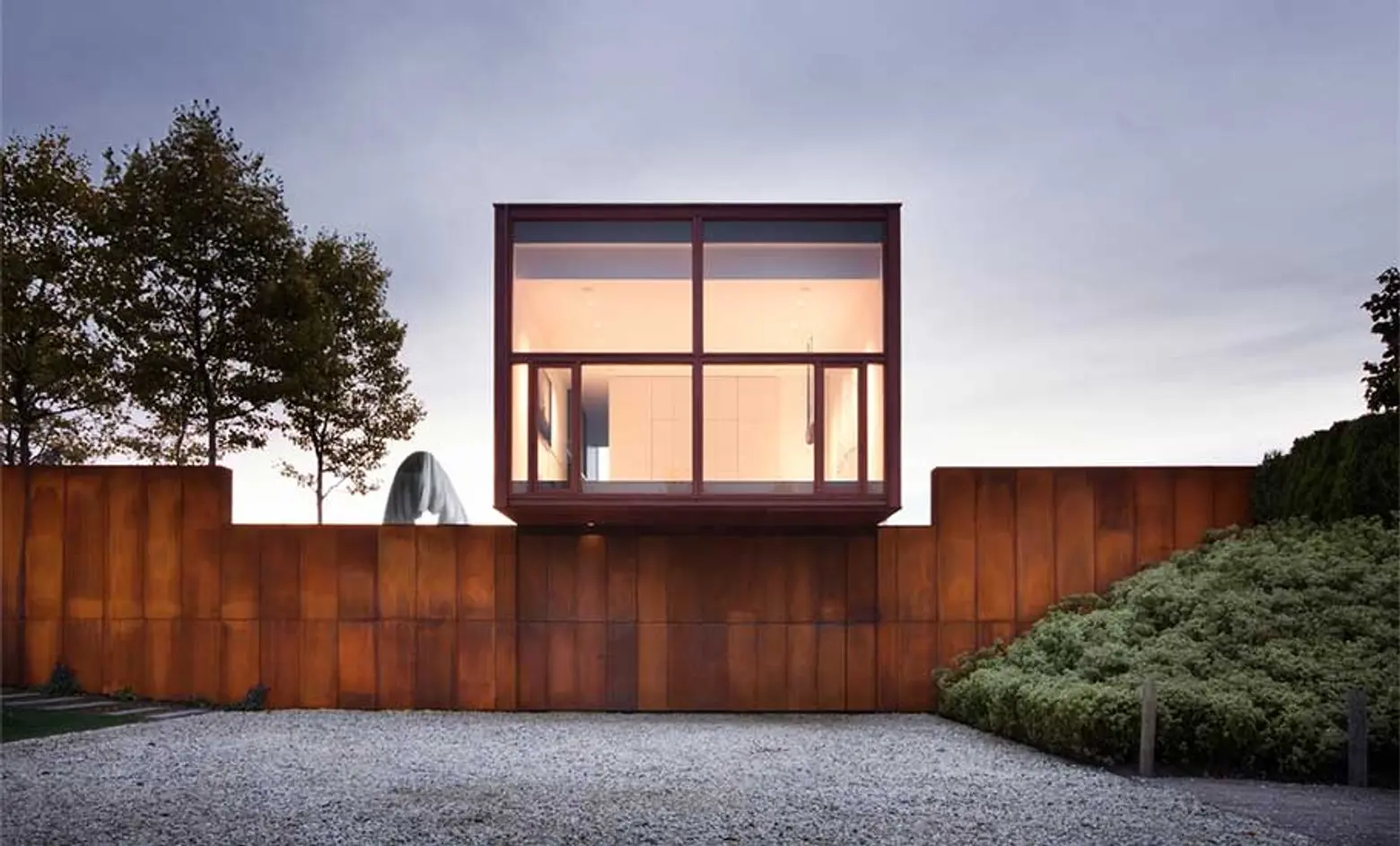
Upon arrival, you are met with a cantilevering weathered steel box that hovers over one of the property walls. This setup perfectly hints at the home’s dynamic and unconventional layout, and its ultra-modern interiors.
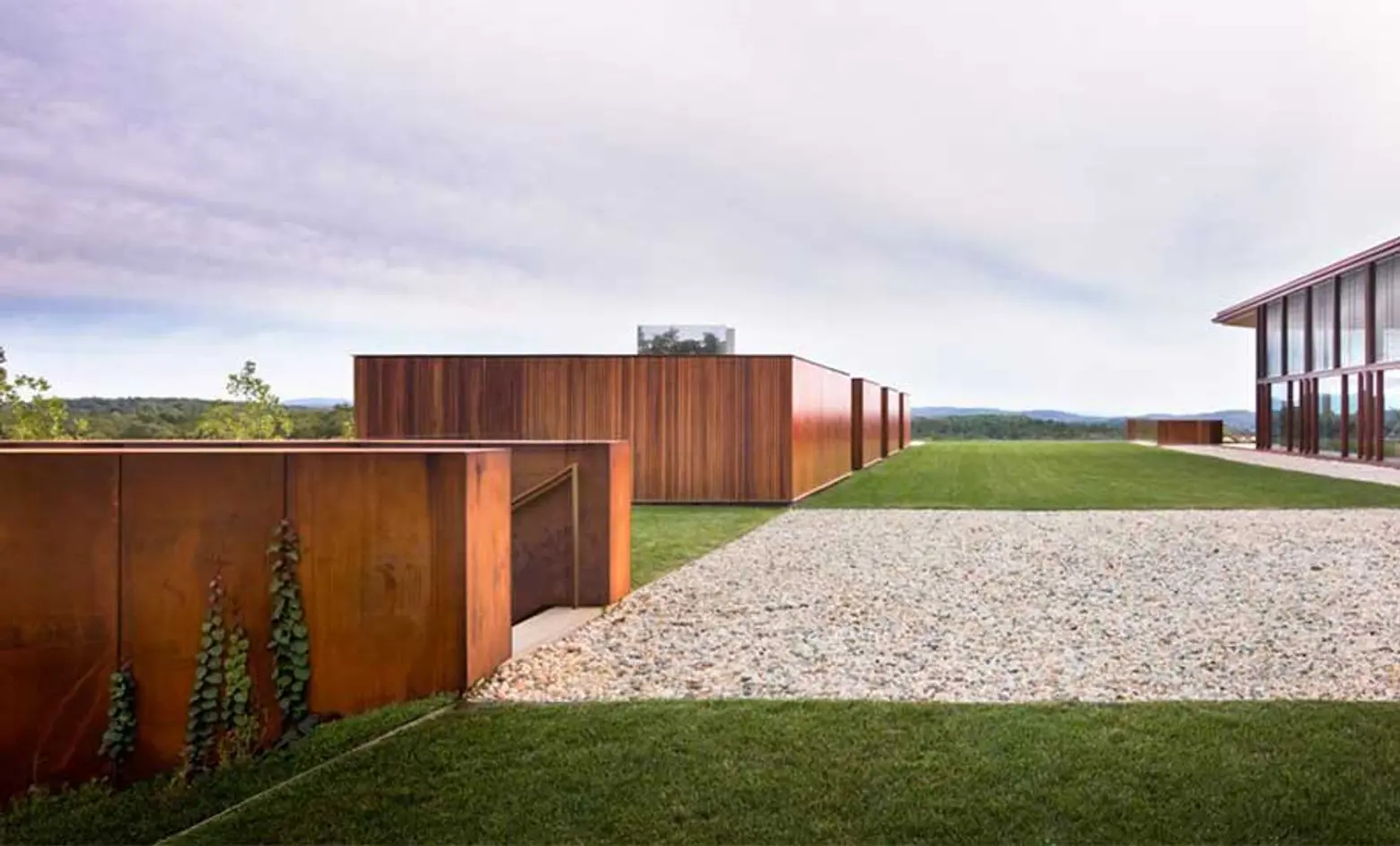
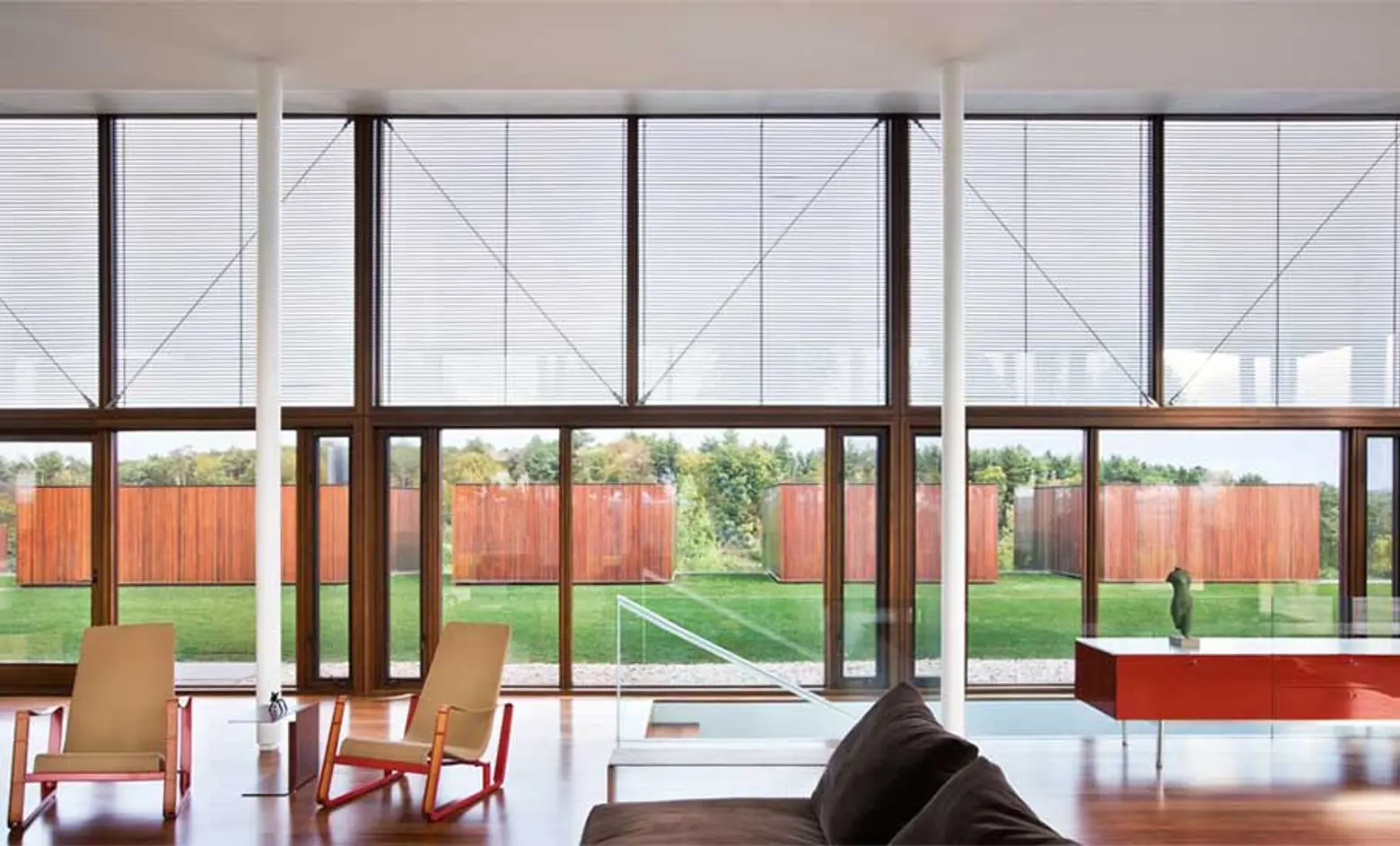
Downhill and set back further from the street, a rectangular glass pavilion stands along one side of the property facing a series of four mahogany-clad cabins on the opposite side. The glazed rectangular building sits gently on the ground, and thanks to its polished floor, appears to be floating over the grass. The space shelters the living areas and the kitchen.

The volumes on the other side of the property are a striking contrast to the glass box construction. The ends facing the pavilion are windowless and appear bulky, but at their back, floor-to-ceiling windows allow plenty of light to pour in while also framing amazing views of the garden and river behind. This arrangement provides the ideal amount privacy for the rooms which are used to sleep, rest and bathe.
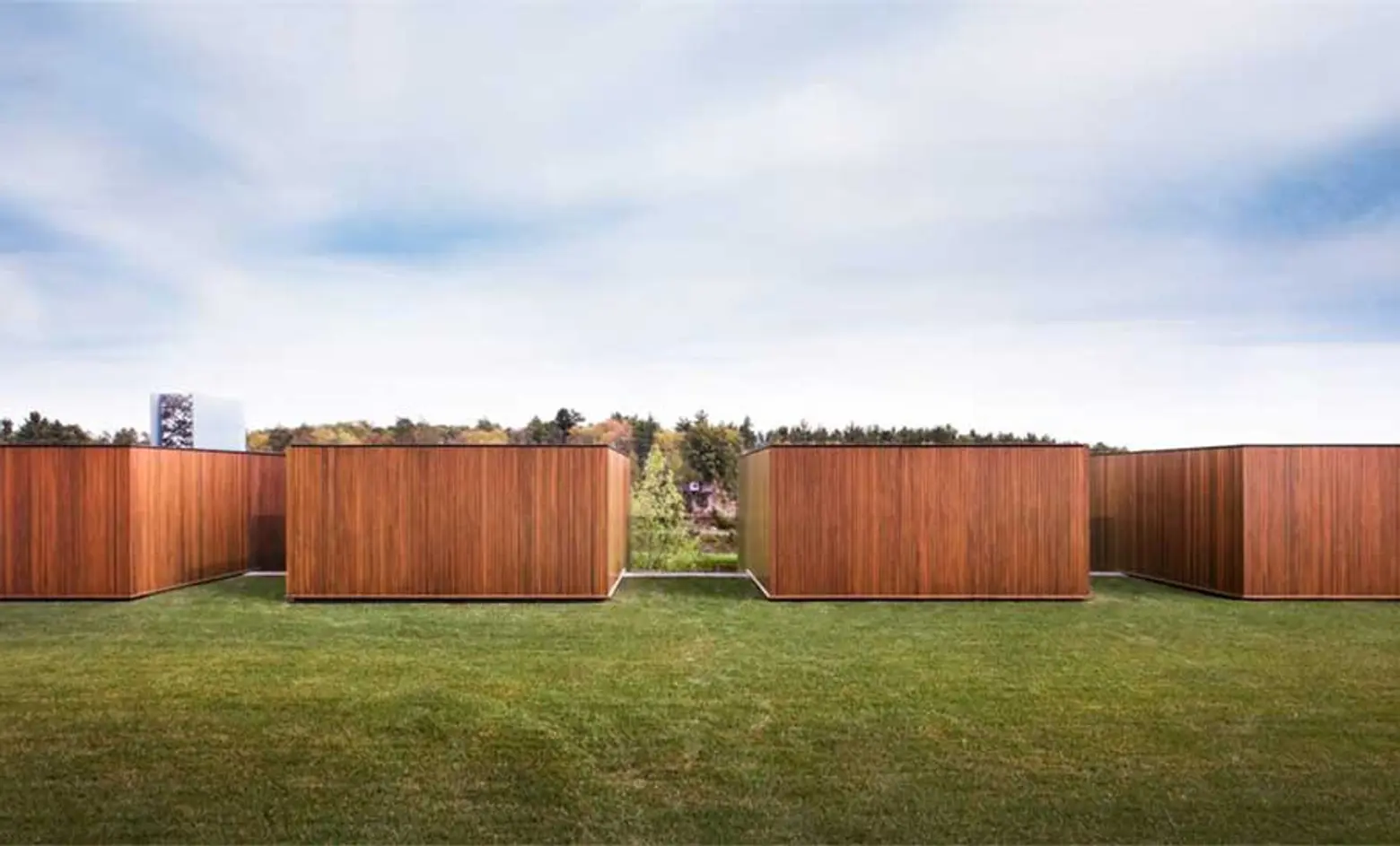
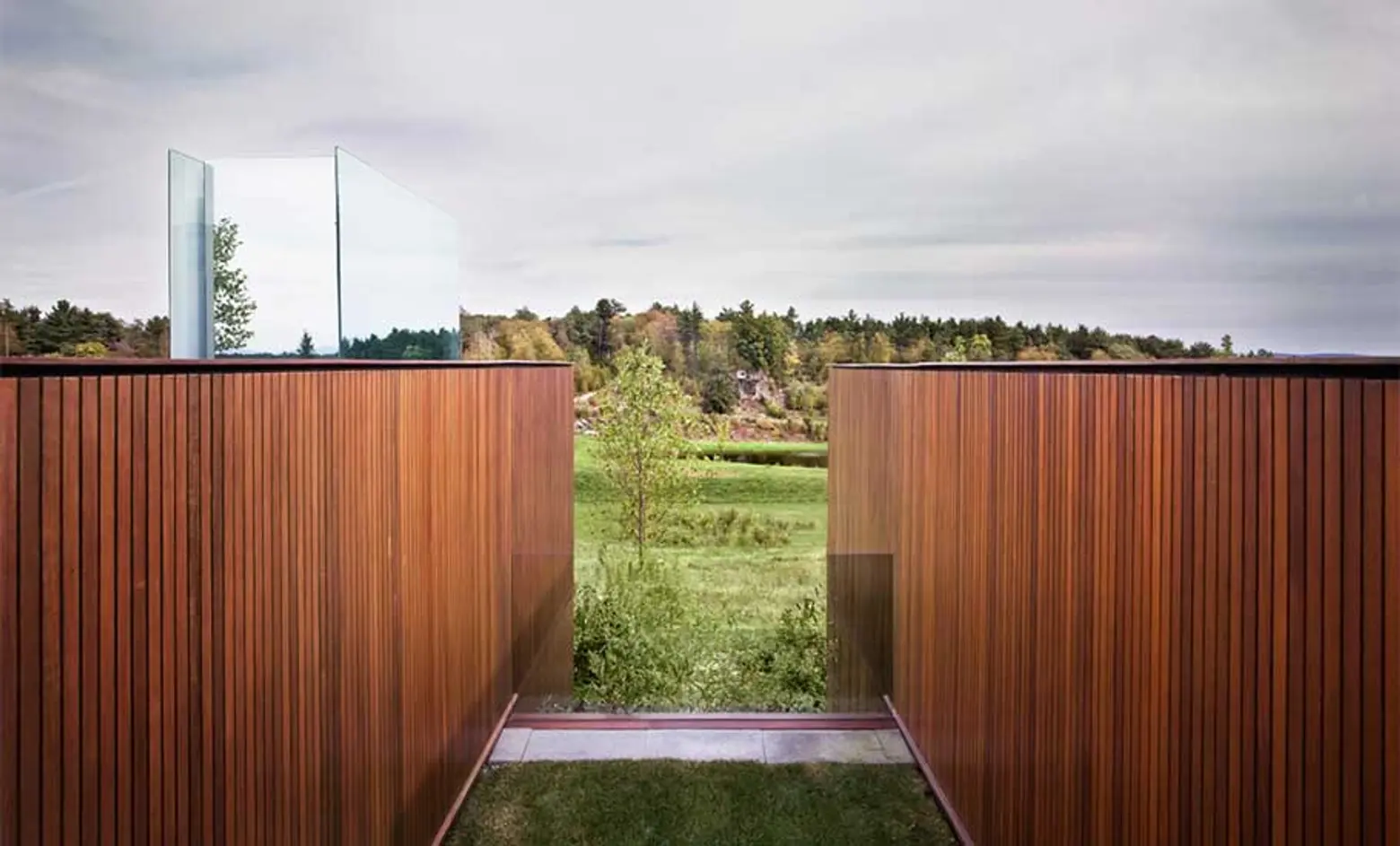
An amalgamation of opposites, the transparent pavilion and wood cabins combine wonderfully with the home’s partially rusted exteriors and elegant geometry. The Millbrook house certainly stands out from the crowd.
See more stunning minimalistic homes by Thomas Phifer and Partners here.
RELATED:
- Thomas Phifer’s Ethereal Woodland Retreat Hides Behind a Rippled Silver Curtain
- Jil Sander CEO’s 5th Avenue Apartment Gets an Ultra Minimalist Renovation by Thomas Phifer
- Tranquil Fishers Island House by Thomas Phifer is a Study in Light and Transparency
Photos courtesy of Scott Frances
