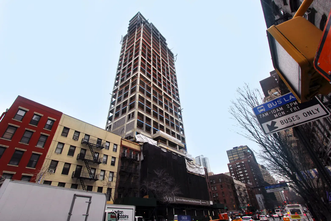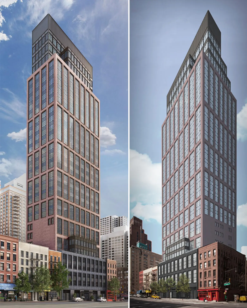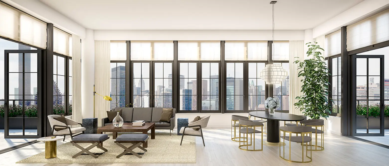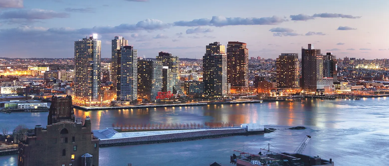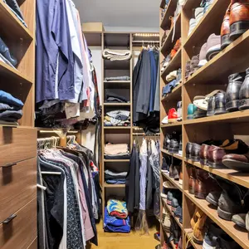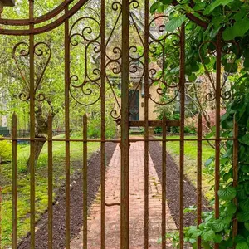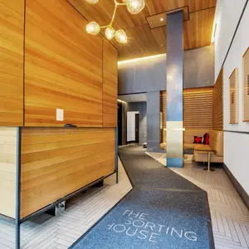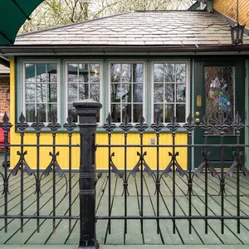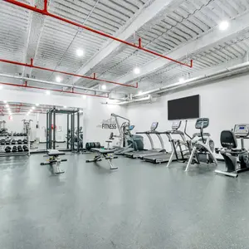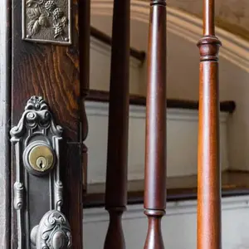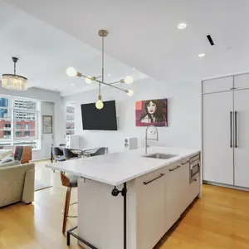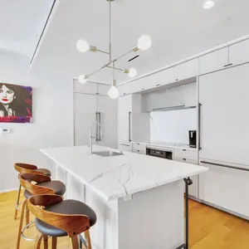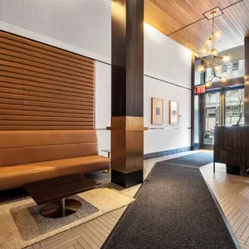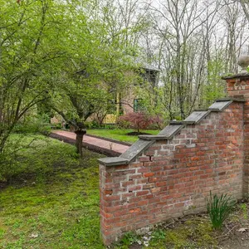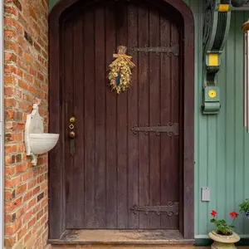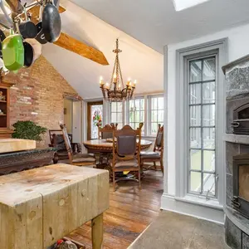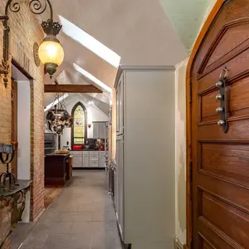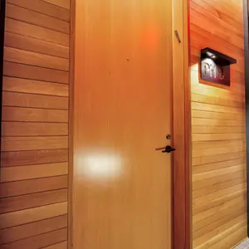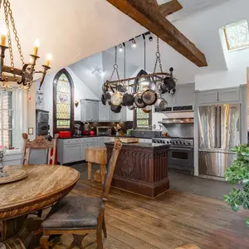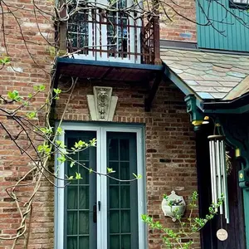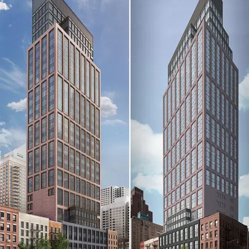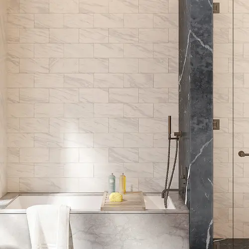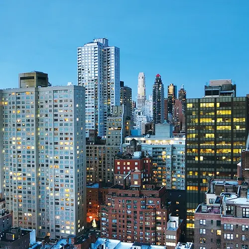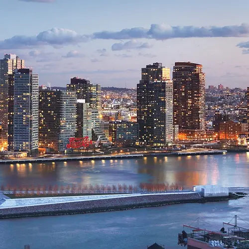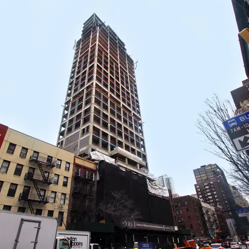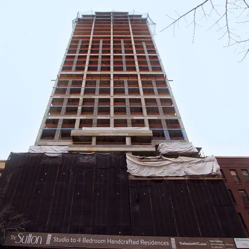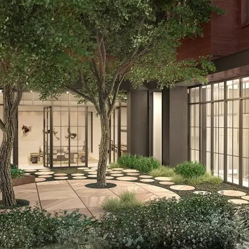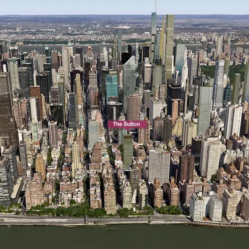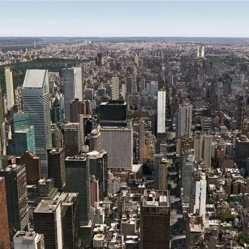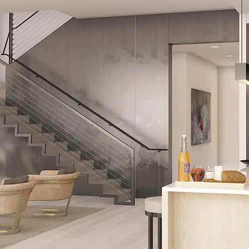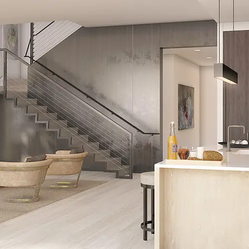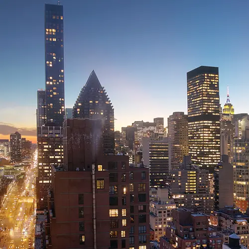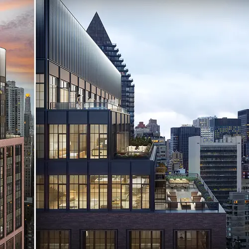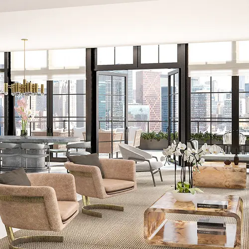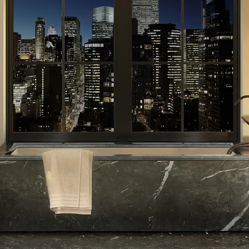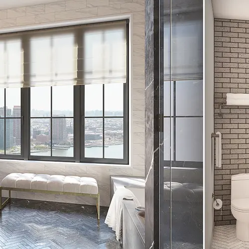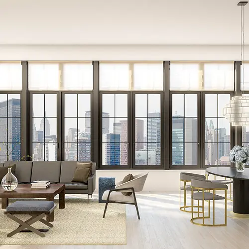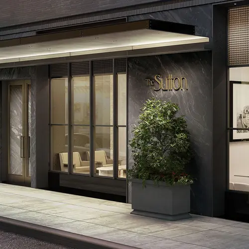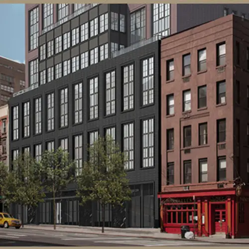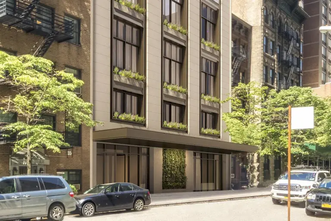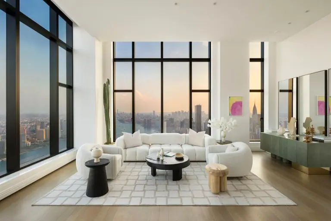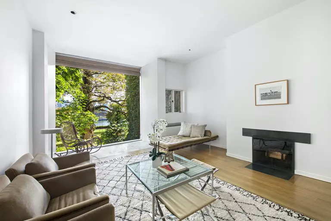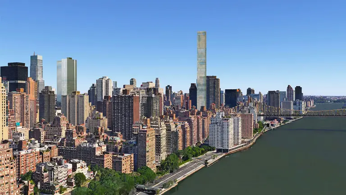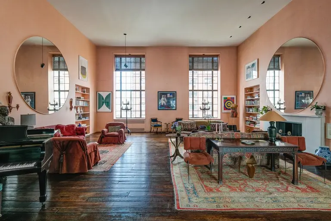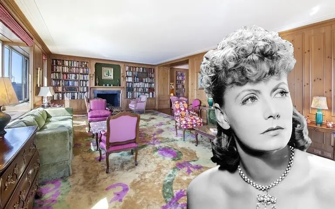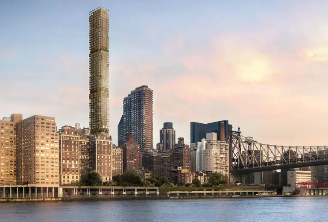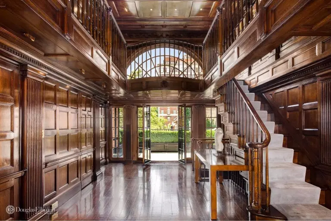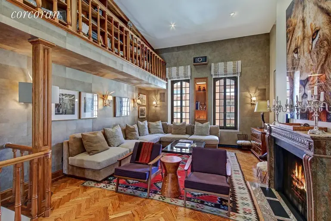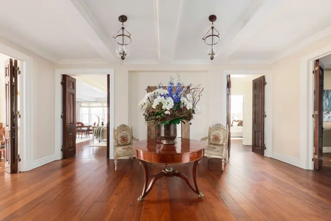The Sutton, Toll Brothers’ ‘Modern Vintage’ Condo, Tops Out and Gets Motley Skin
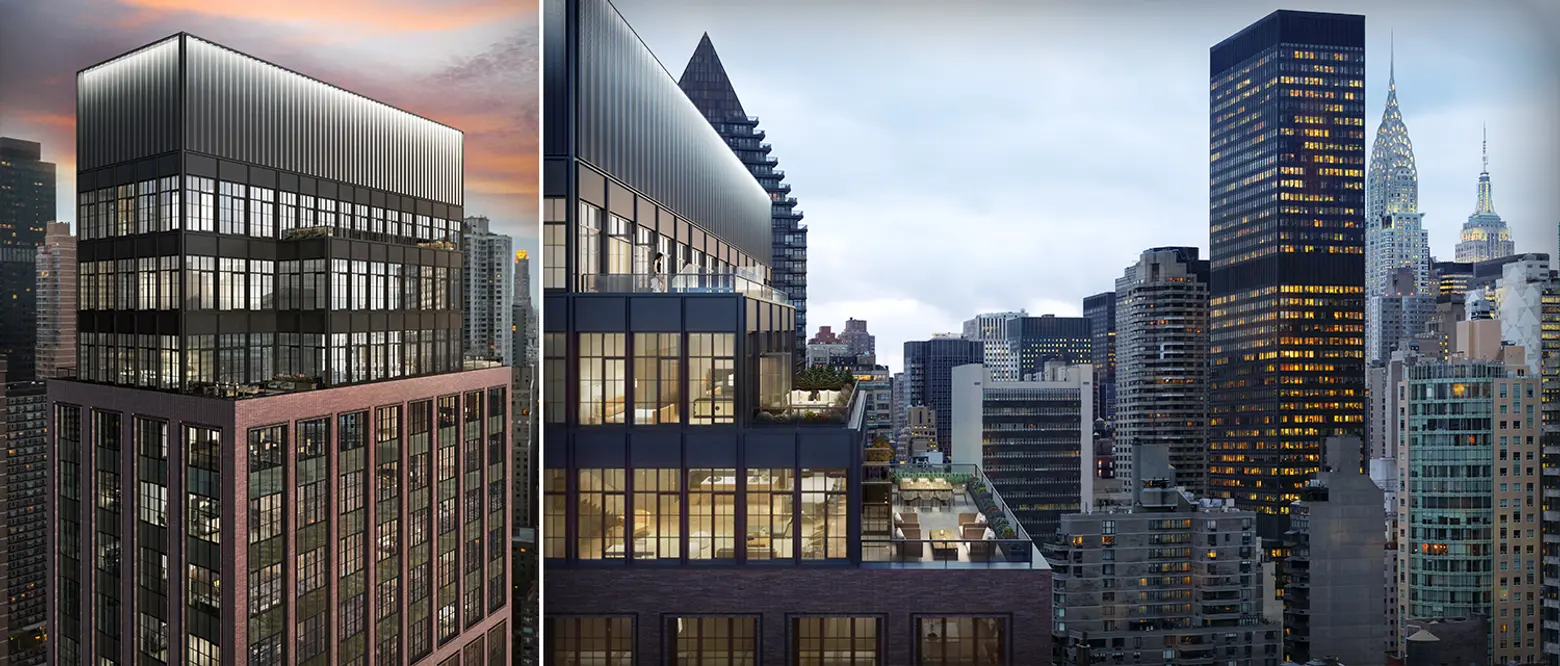
Toll Brothers’ latest condo development The Sutton has reached its 30-story apex and is currently applying a variety of skins to its frame that its designers hope will capture a “modern vintage” aesthetic.
Situated at the boundary of Midtown East’s Turtle Bay and Sutton Place neighborhoods at 959 First Avenue, the 90-unit tower (down from 114-units) will hold one- to four-bedroom residences priced from $1 million to more than $6 million, and provide the typical array of amenities and interiors that reflect the surrounding area’s classic New York vibe.
A tower has been in the works for the 16,000-square-foot site since 2007 when the Alexico Group and Steven Elghanayan razed three walk-up buildings with hopes of erecting a 25-story, Costas Kondylis & Partners-designed rental tower named the Oliver. The site entered foreclosure during the economic downturn and was acquired by Toll Brothers for $64 million in late 2012. Toll’s revised plan increased the project’s scope by five-stories/50,000 square feet and switched the program from 161 rentals to 90 condos. After the recent success at Toll’s other condo developments, such as in Pierhouse at Brooklyn Bridge Park and 160 East 22nd, who could blame them?
The project site is flanked by low-rise walk-up buildings that characterize the established neighborhood’s streetscape, and the Sutton respects this urban fabric by sporting a dapper five-story base whose height falls in line with its peers. The building’s designers, INC Architecture and Design (Incorporated NY), specified hand-laid Roman-style bricks to wrap each of the building’s elevations. With the declining popularity of all-glass towers, quality masonry buildings have been flourishing throughout the city. For instance, the project’s architect of record, Goldstein Hill & West’s (GHWA), also designed the Seymour condos in Chelsea and 124 East 22nd Street in Gramercy that share a similar design vein with the Sutton.
To minimize the Sutton’s 333-foot height, bands of gridded windows are grouped in sets of two, three, four, and five that increase in number as the building rises. Along its uppermost stories are metallic grey spandrels and a concealed mechanical bulkhead reminiscent of the clean international style skyscrapers that dominate the avenues to the west. As CityRealty architecture critic Carter Horsley puts it, “The tower is a post-modern habitat that is pretty good at twirling its visual weapons.” With its rich palette of materials and a respect for its urban background, the building is a refreshing departure from the typical Midtown residential high-rise.
INC Architecture and Design also bring the “modern vintage” aesthetic to the interiors, placing an emphasis on rich, modern finishes and handcrafted details. Homes will feature Gaggenau kitchen appliances, white oak floors, and textures echoing elements of the neighborhood such as Guastavino tiles, wrought iron, and brass. Amenities will include 24/7 concierge service, a fitness center, children’s playroom, bicycle storage, residents’ lounge with fireplace, on-site superintendent, and a garden.
Sales launched in February, and according to CityRealty, there are ten units available ranging from a 900-square-f00t one-bedroom unit on the 14th floor for $1.57 million to a 1,800-square-foot three-bedroom residence on the 23rd floor for $4 million. Occupancy is anticipated later this year.
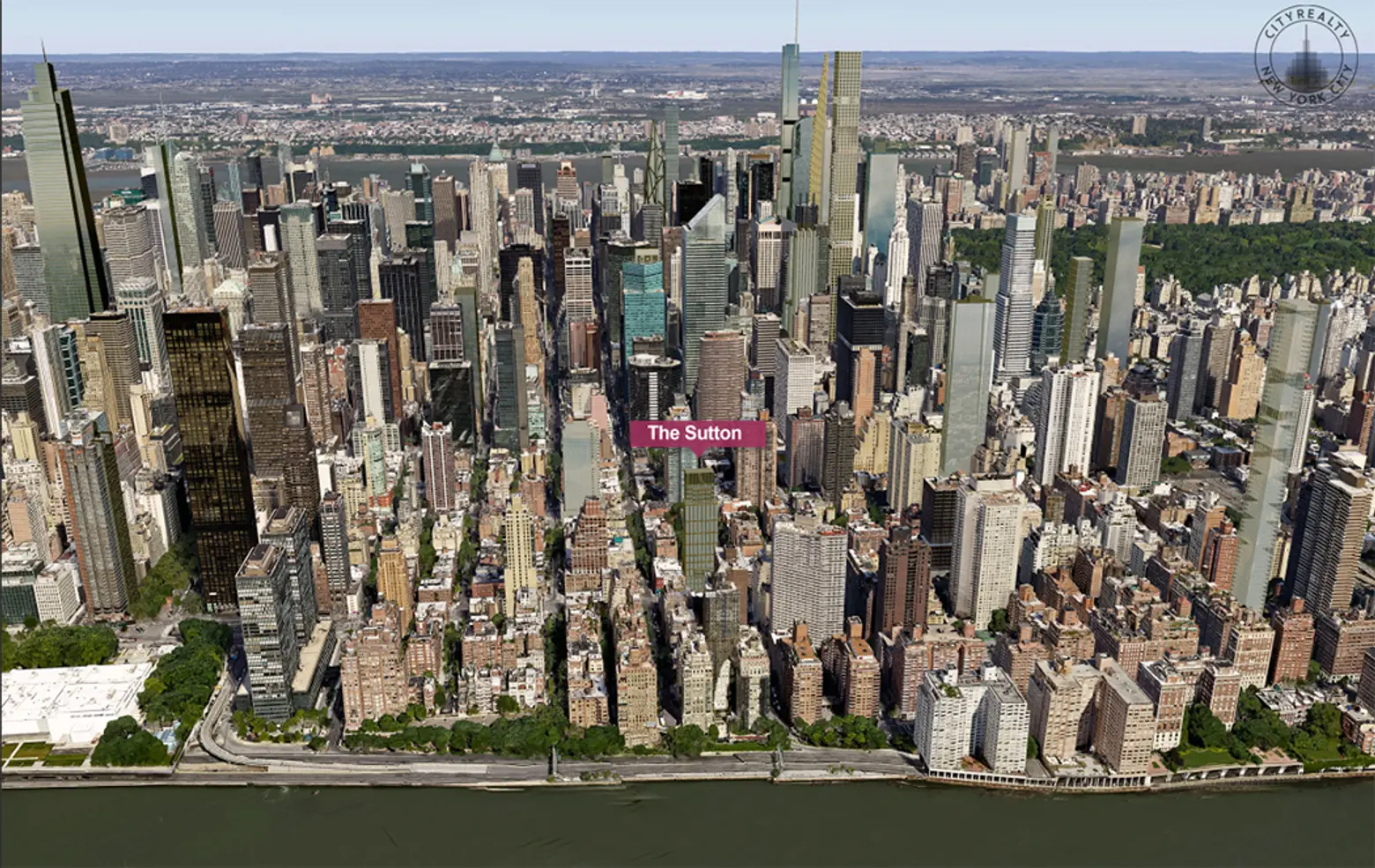
The Sutton located in Midtown’s future skyline, via CityRealty
You can follow updates, read Carter Horsley’s full review, and see all availabilities at the Sutton at CityRealty.
Reporting contributed by Heather Cooper Vivares
Renderings courtesy of INC Architecture and Design (Incorporated NY) and Goldstein Hill & West (GHWA) ; construction photos via 6sft; aerial renderings via CityRealty
RELATED:
- REVEALED: 900-Foot Norman Foster-Designed Condo Tower Coming to Sutton Place
- Construction Update: SOM’s 252 East 57th Street Getting Its Glass Skin
- Construction Update: ODA Architects’ 155W 18th Gets Its Skin
