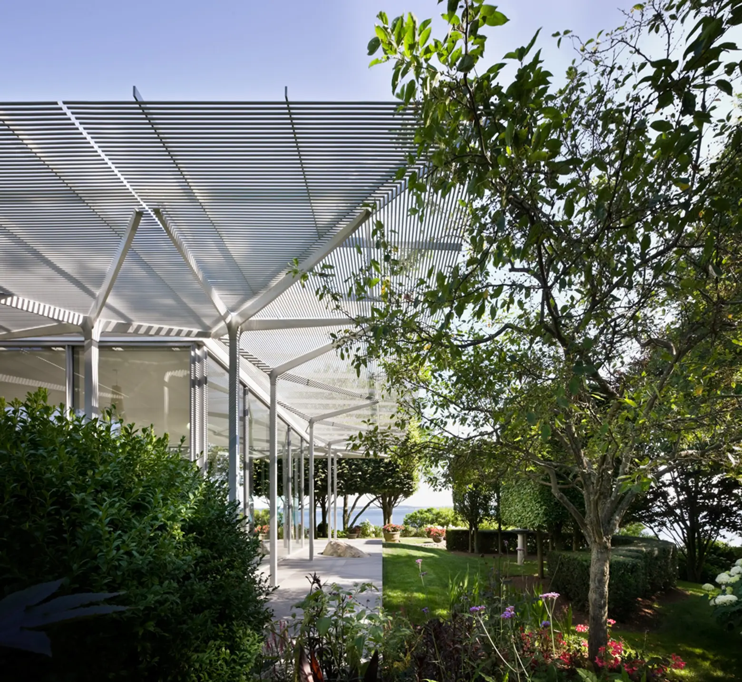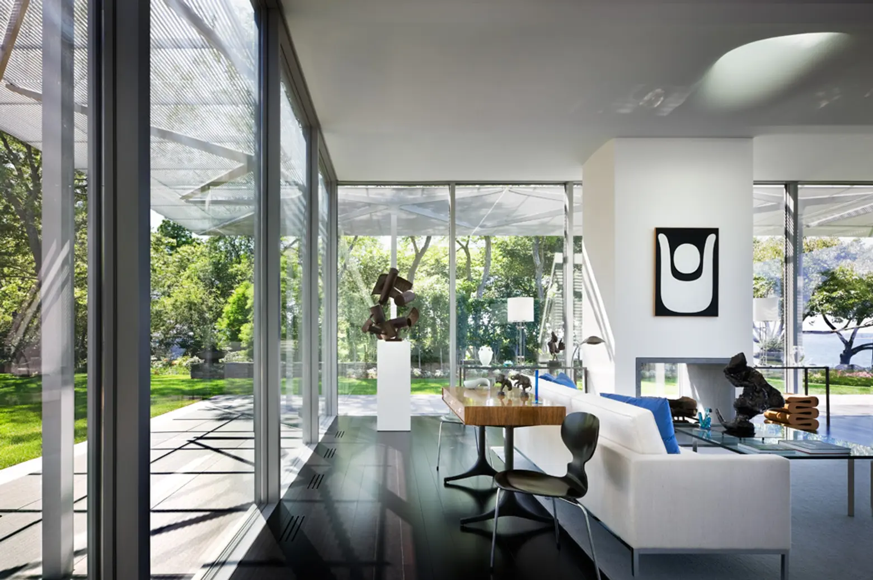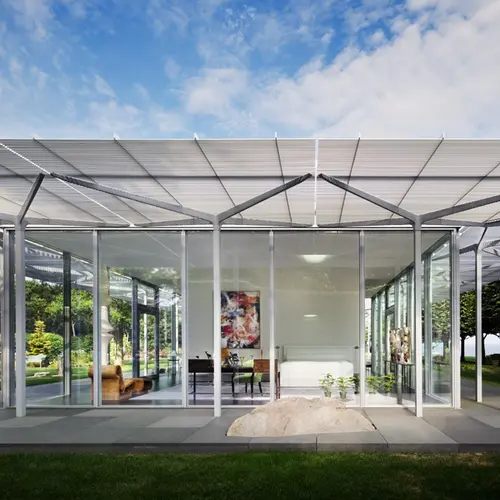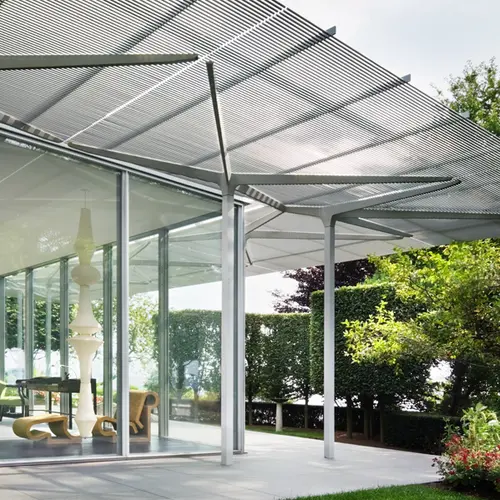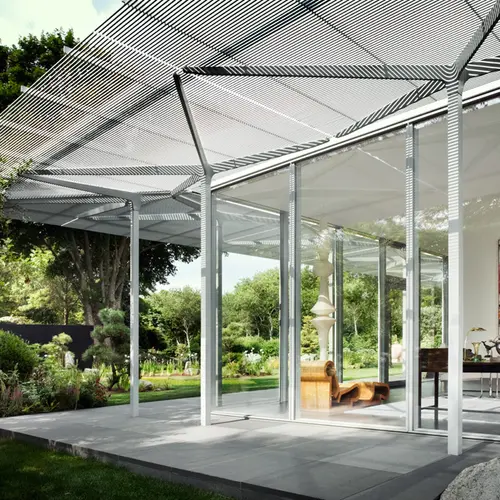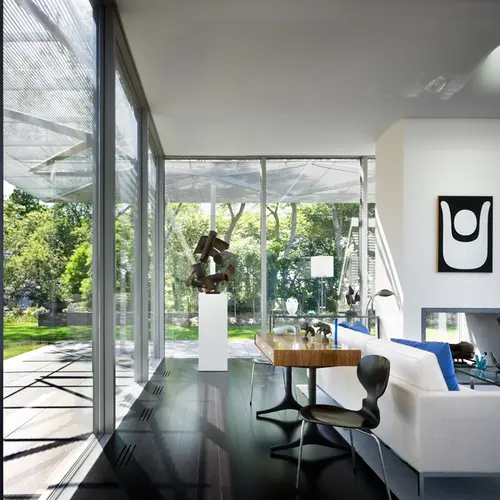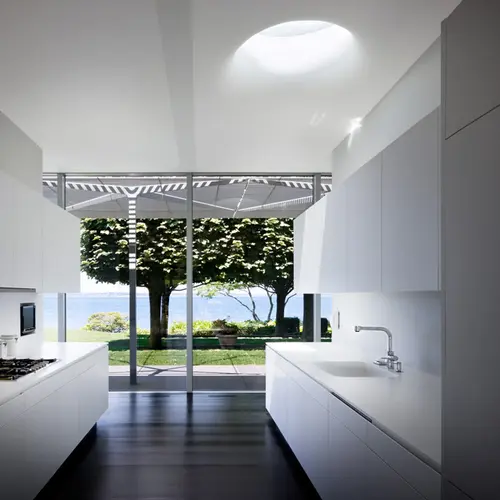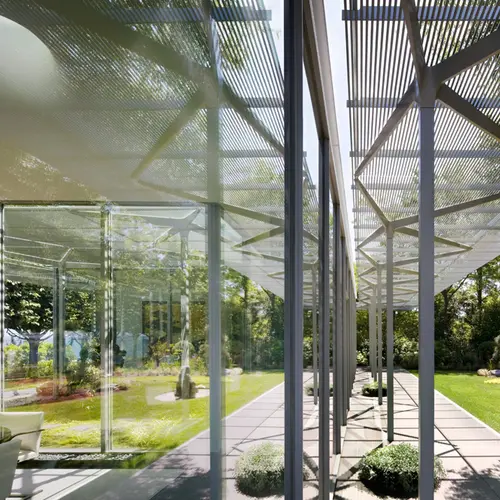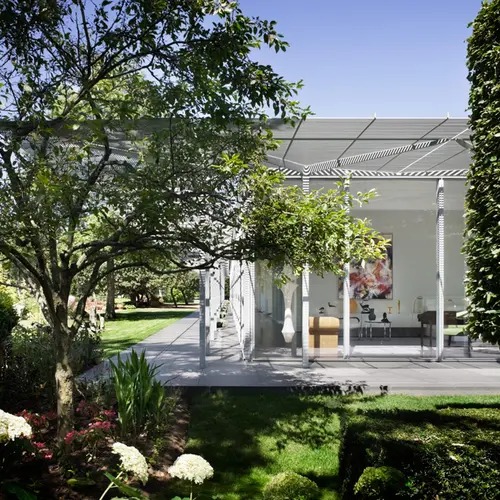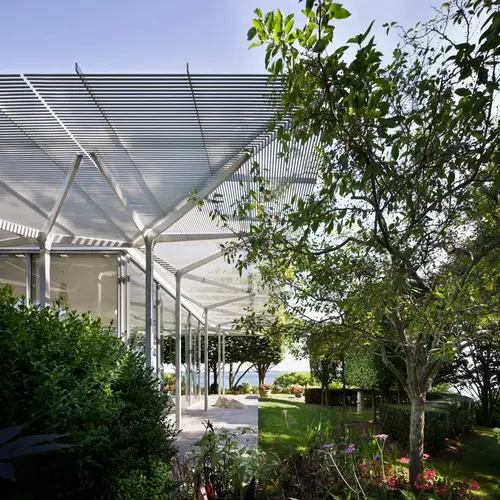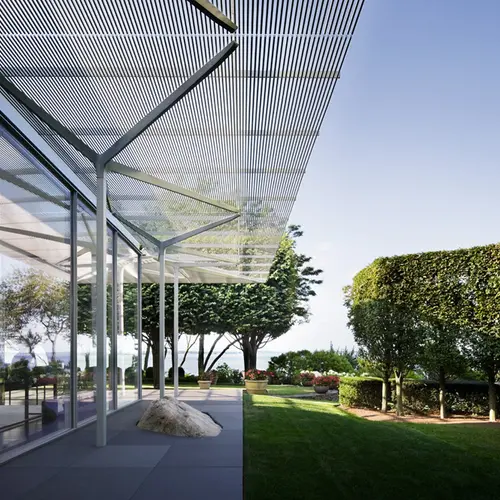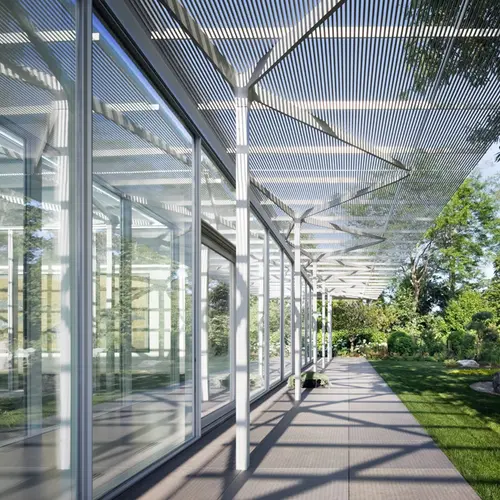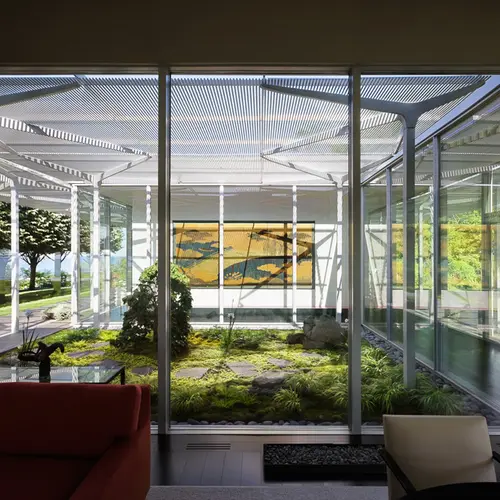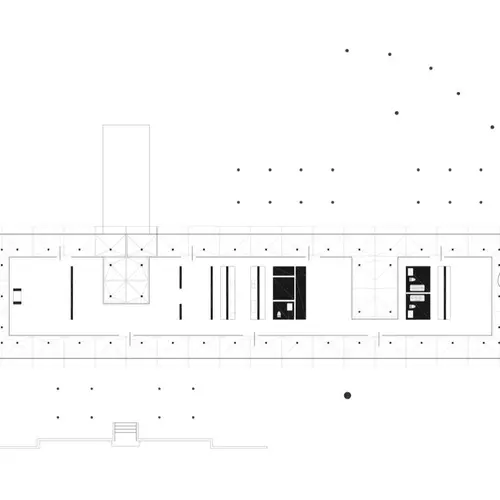Tranquil Fishers Island House by Thomas Phifer is a Study in Light and Transparency
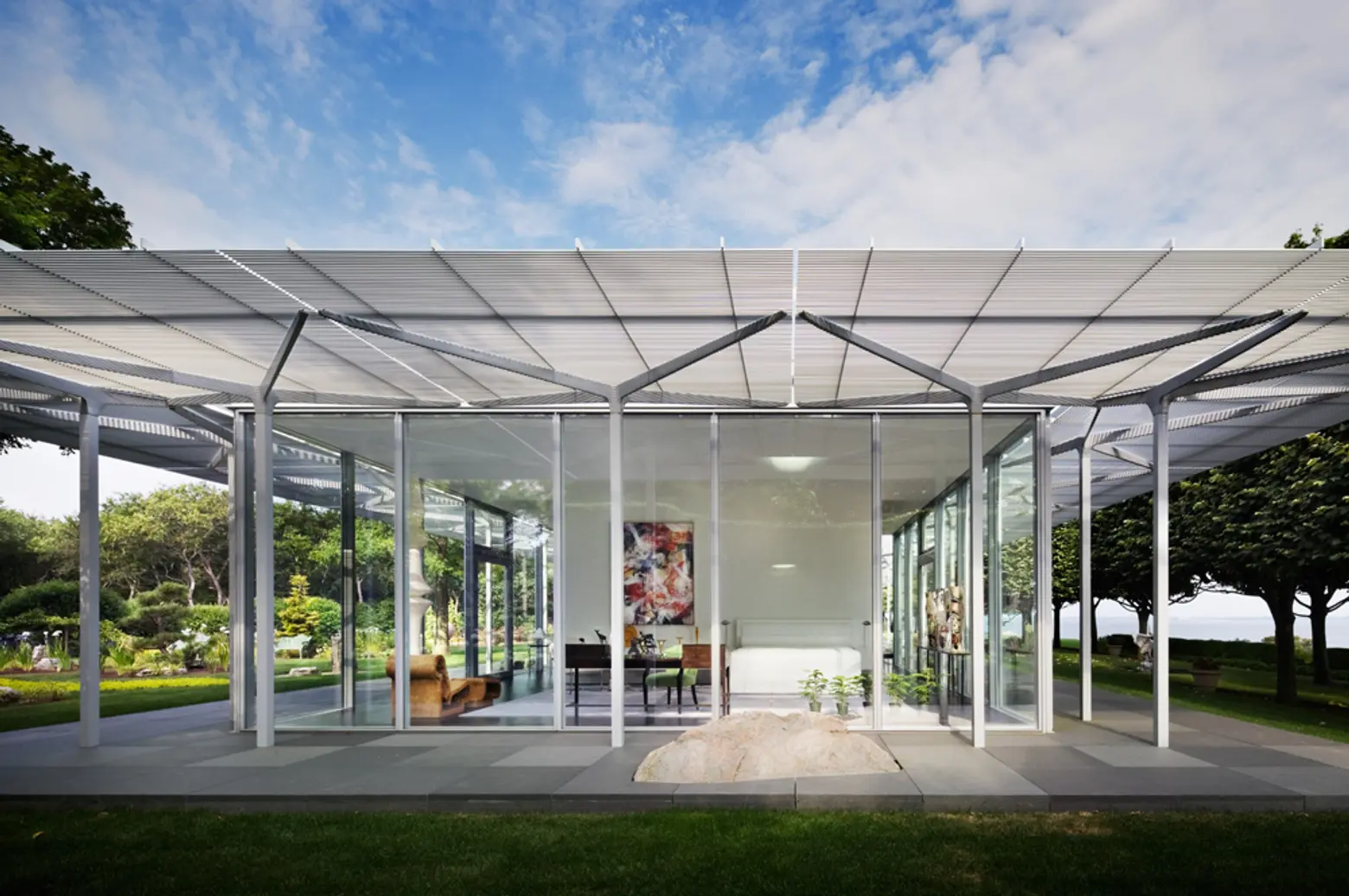
When you arrive 11 miles off the tip of Long Island at the Fishers Island House you’ll be instantly in awe of the Long Island Sound views, apple tree orchard, lush green landscaping, and colorful mix of flowers. You then might to start to wonder where the house is… until you realize you’ve been peering straight through its transparent glass frame the entire time.
Thomas Phifer & Partners designed the simple, 4,600-square-foot pavilion to delicately blend in to the surrounding landscape and create a seamless interior/exterior transition. At two points in the otherwise rectangular floorplan, the outdoor space penetrates inward — once in the entry way, which emerges as a shallow reflecting pool that disappears into the Sound, and again with a tranquil, mossy rock garden at the other end of the home.
A light-filtering metal trellis, its support system sculpturally resembling wind turbines, is made of horizontal, slender aluminum rods that extend from the roof plane and meet the leafy tree branches also providing a shady canopy. The trellis, which is freestanding from the home itself, casts a geometric shadow along the perimeter path that surrounds the house. In another combination of the natural and built environments, jagged rocks protrude out from the walkway (did anyone else just think of that saying “people in glass houses shouldn’t throw stones?”).
The simple, starkly white kitchen frames a breathtaking view of the Long Island Sound and forms a striking contrast with the home’s Indian black granite floors. In addition to being nature lovers, the homeowners are 20th century art enthusiasts, and their collection of paintings, glassware (how appropriate!), and sculptures is displayed throughout the house, creating the feeling of a gallery storefront from outside.
What do you think, could you live in a transparent home?
To see more of Thomas Phifer and Partners’ work visit their website.
[Via Arch Daily]
Photos © Scott Frances
