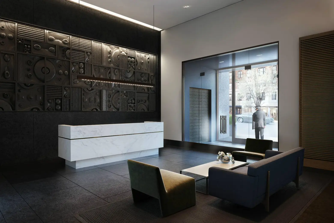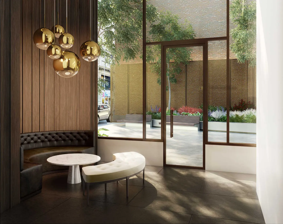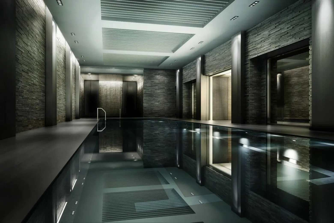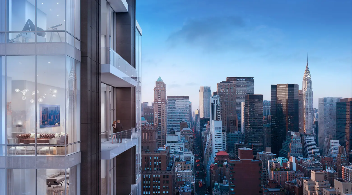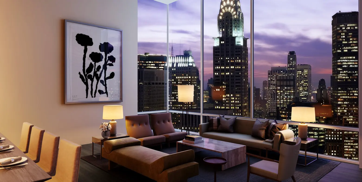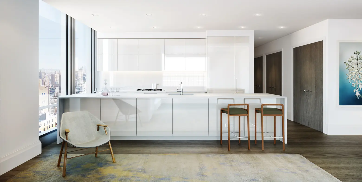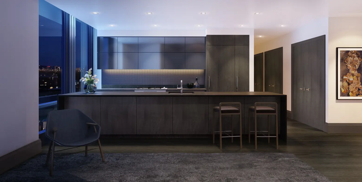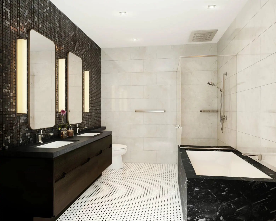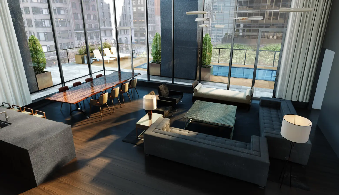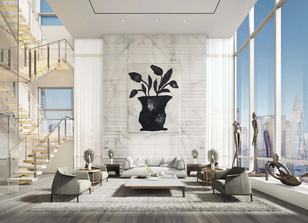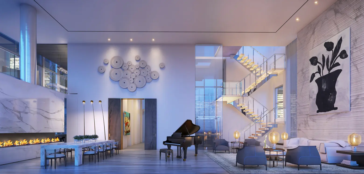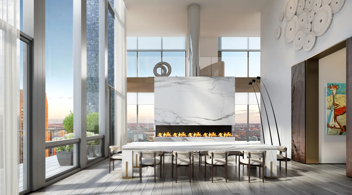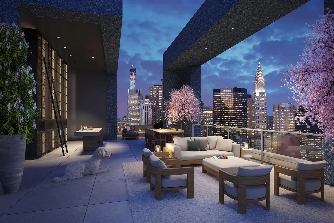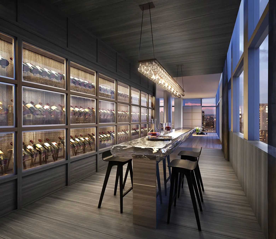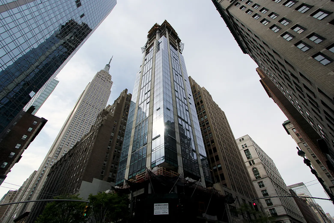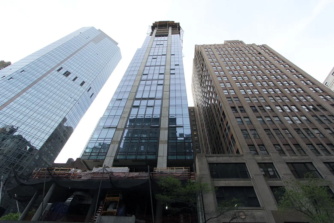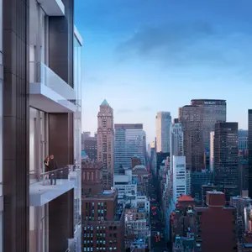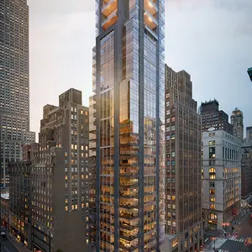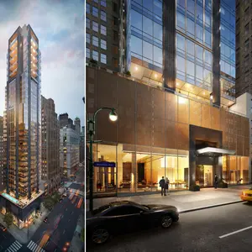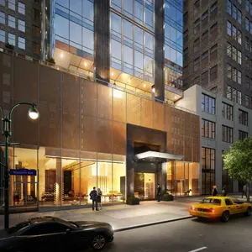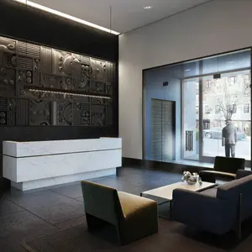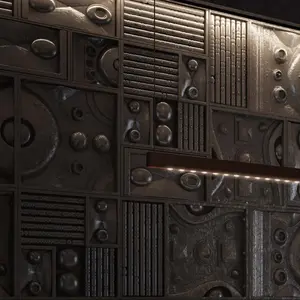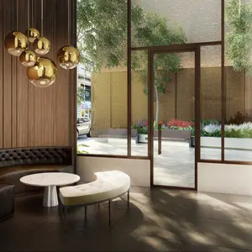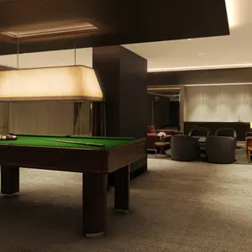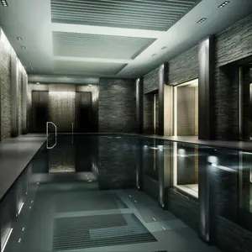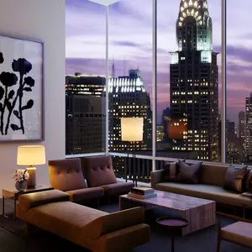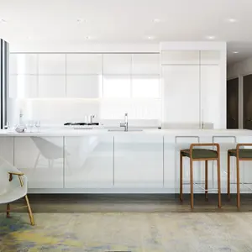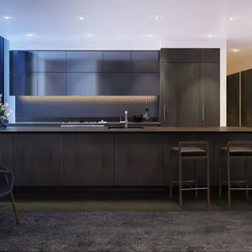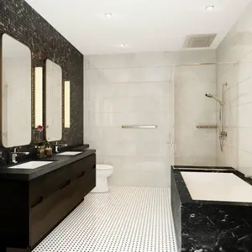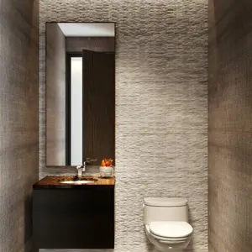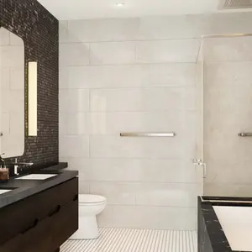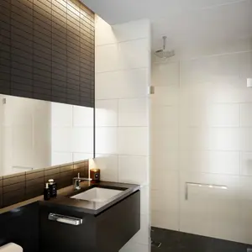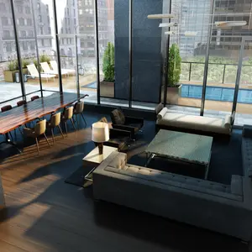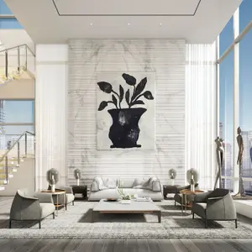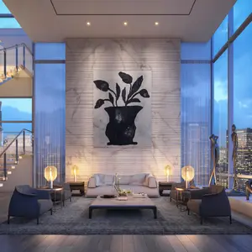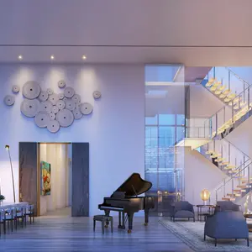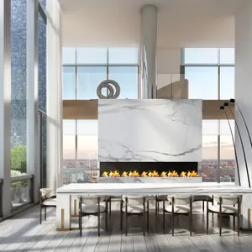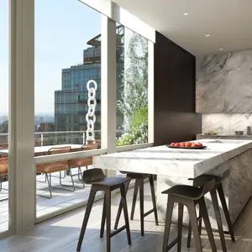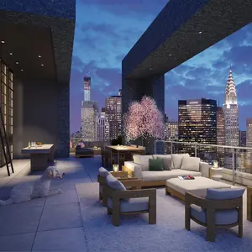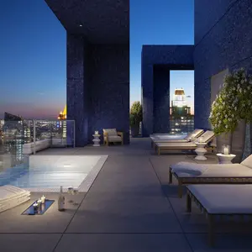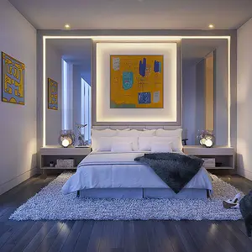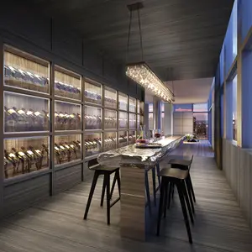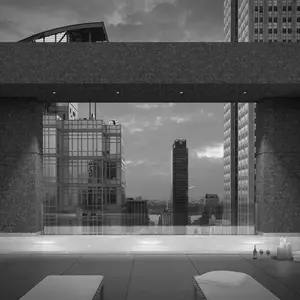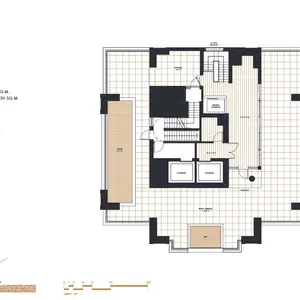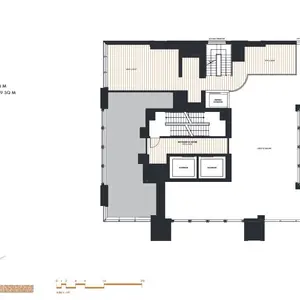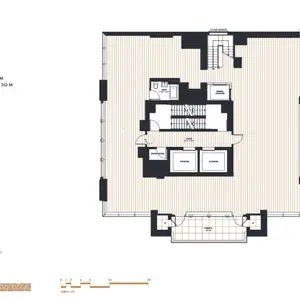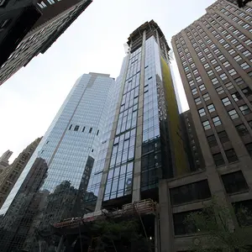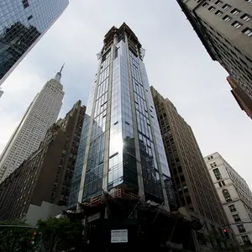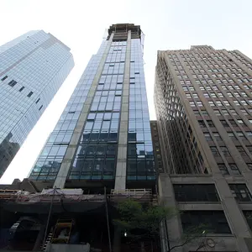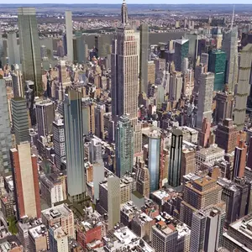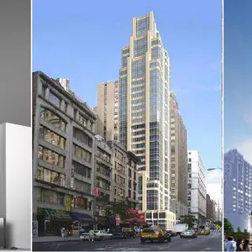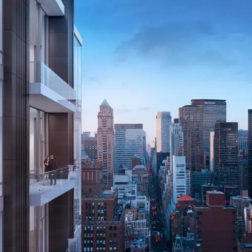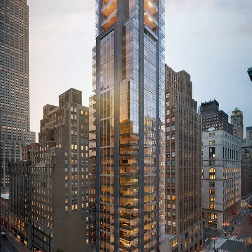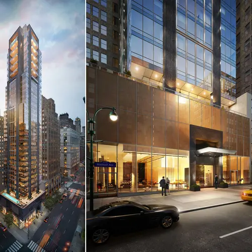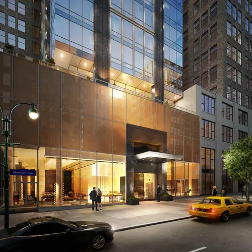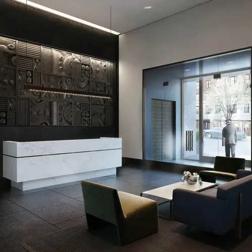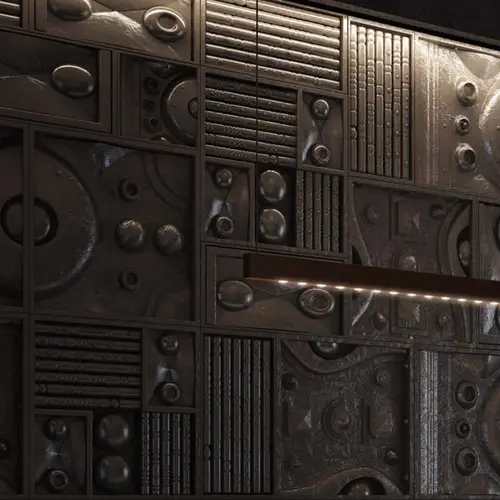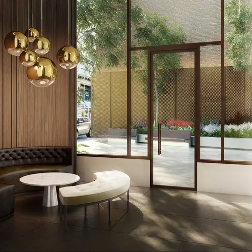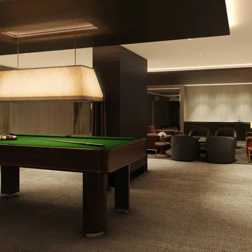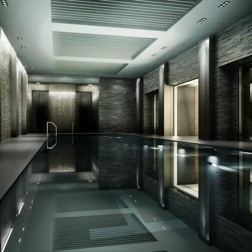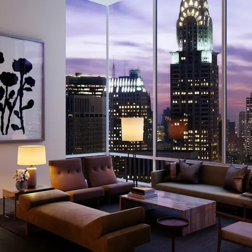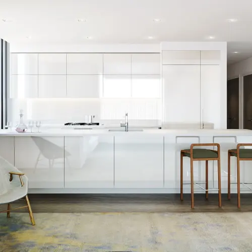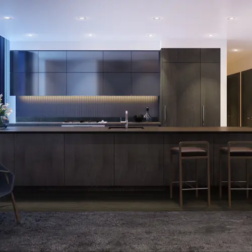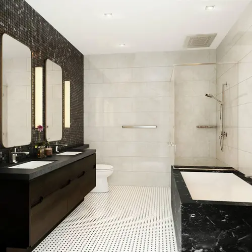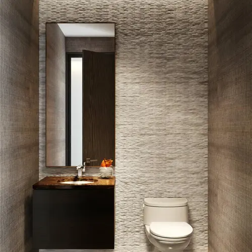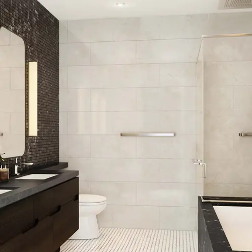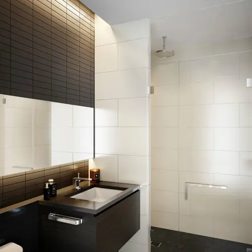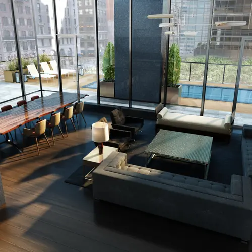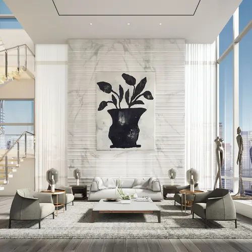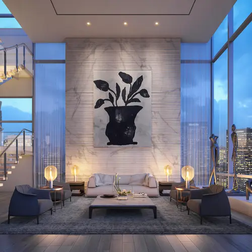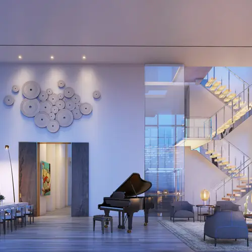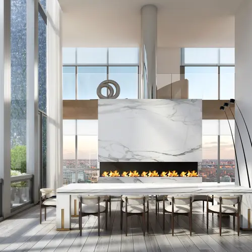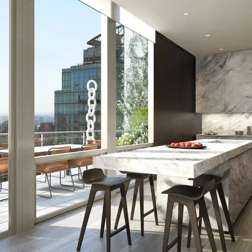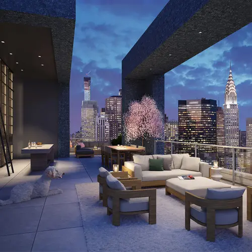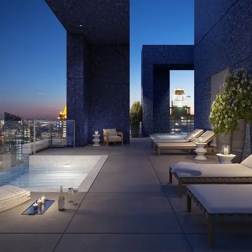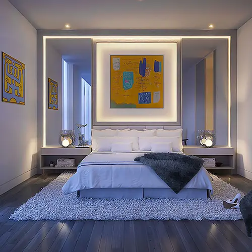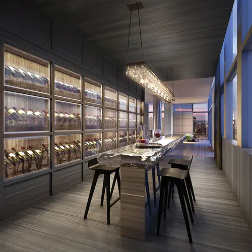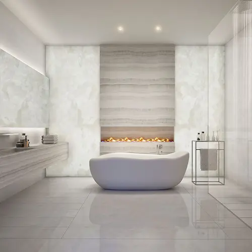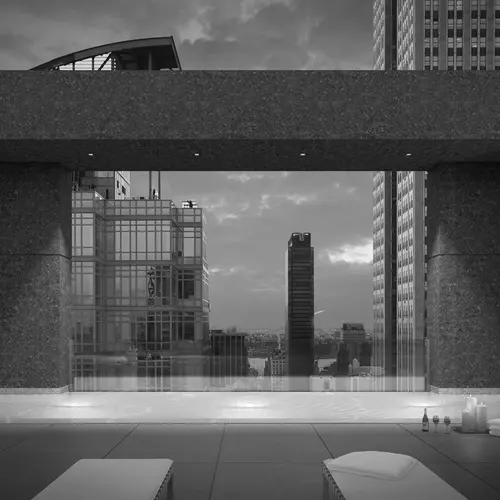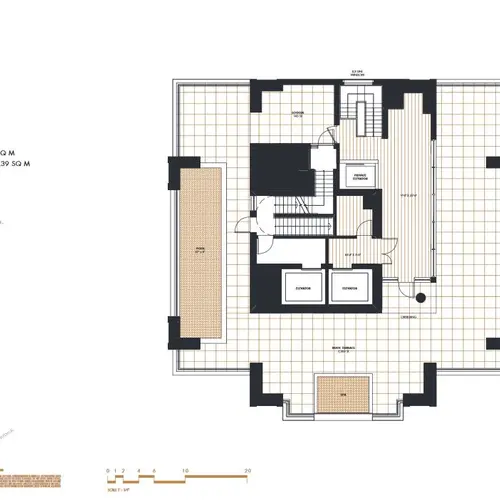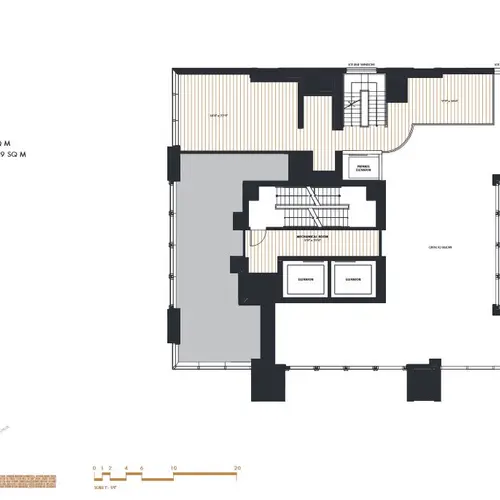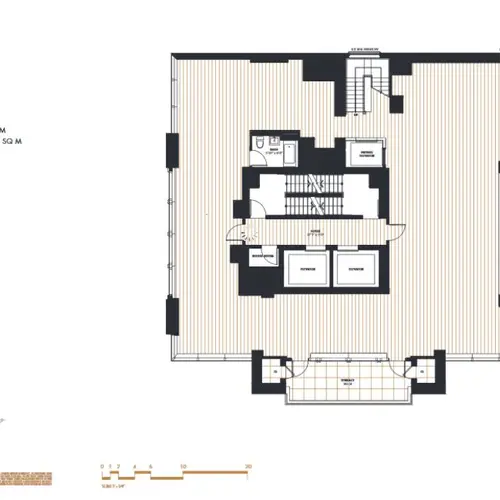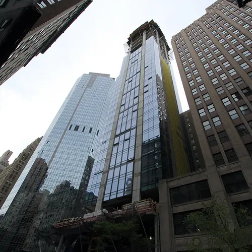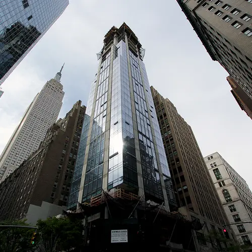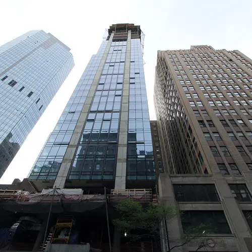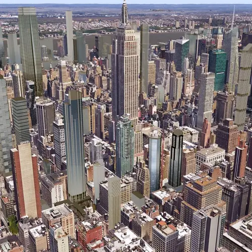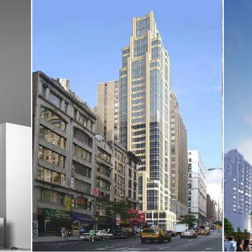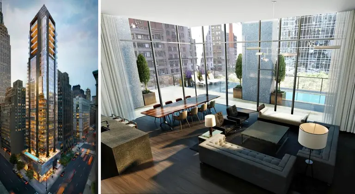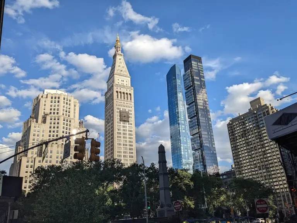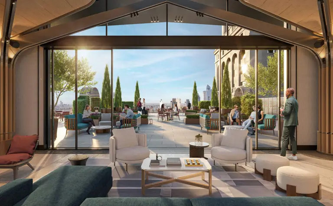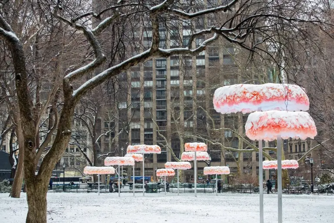172 Madison Tops Out and Reveals Renderings for Incredible Penthouse with Two Pools
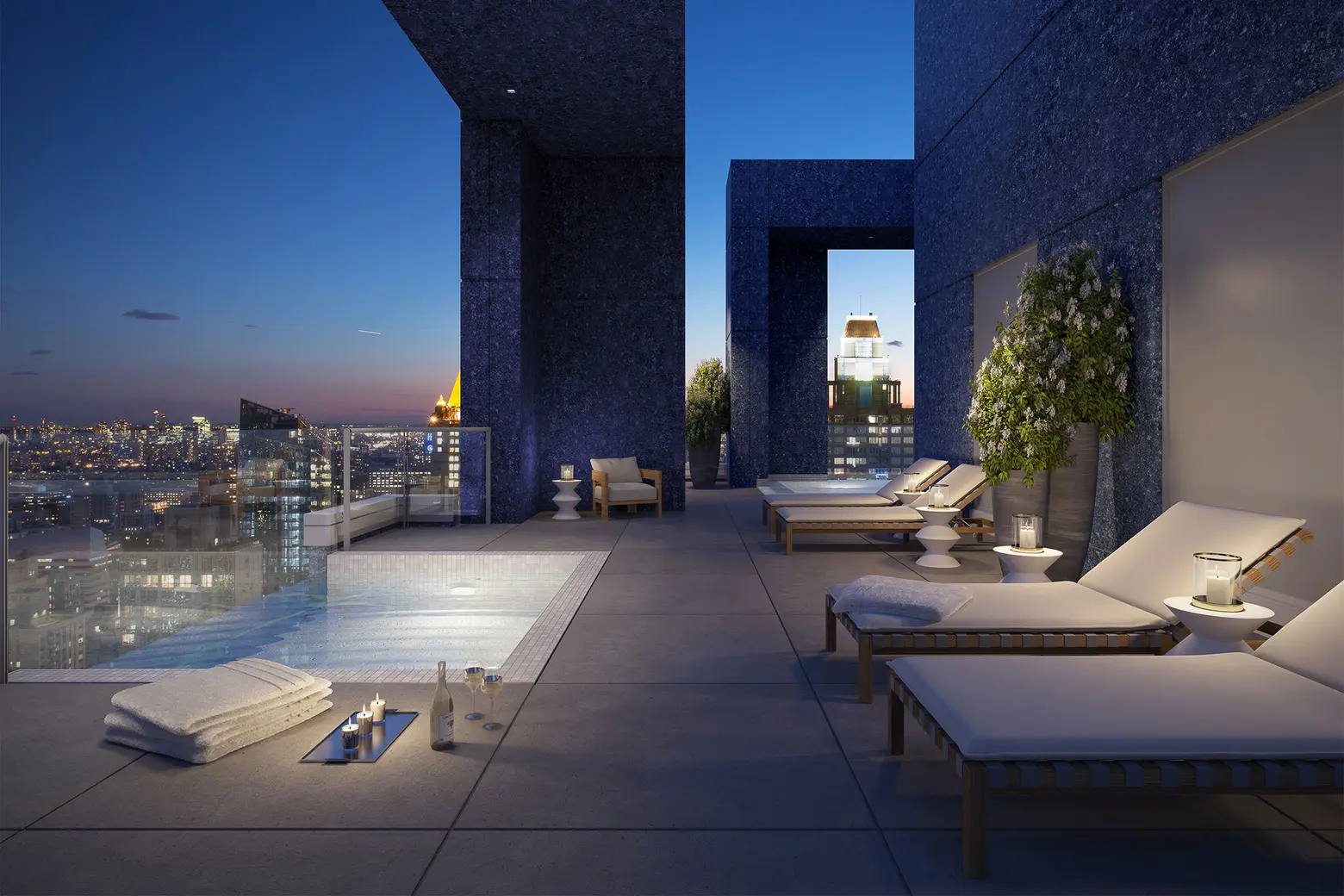
Within the Empire State Building’s five o’clock shadow, an eruption of glossy residential high-rises are nipping at the dame’s feet. Embracing a thoroughfare most familiar for its commercial connotations, the latest tower to ascend is a 33-story condo simply known by its address, 172 Madison Avenue. The 130,000-square-foot skyscraper is being developed by Tessler Developments and is among a half-dozen residential buildings planned for a central, yet undefined neighborhood that is almost Murray Hill, but not quite NoMad. Its topped off concrete frame rises nearly 450 feet above its East 33rd street corner, which was previously occupied by a ubiquitous clump of commercial, low-slung masonry structures.
Now with its debut pegged for early next year, the symmetrically-massed tower designed by Karl Fischer Architects is being dressed in its sparkly coat of reflective glass that is accentuated by robust onyx-colored frames. And along with this debut, comes new renderings of the triplex penthouse dubbed the SkyHouse, which is a massive marble palace with two outdoor pools.
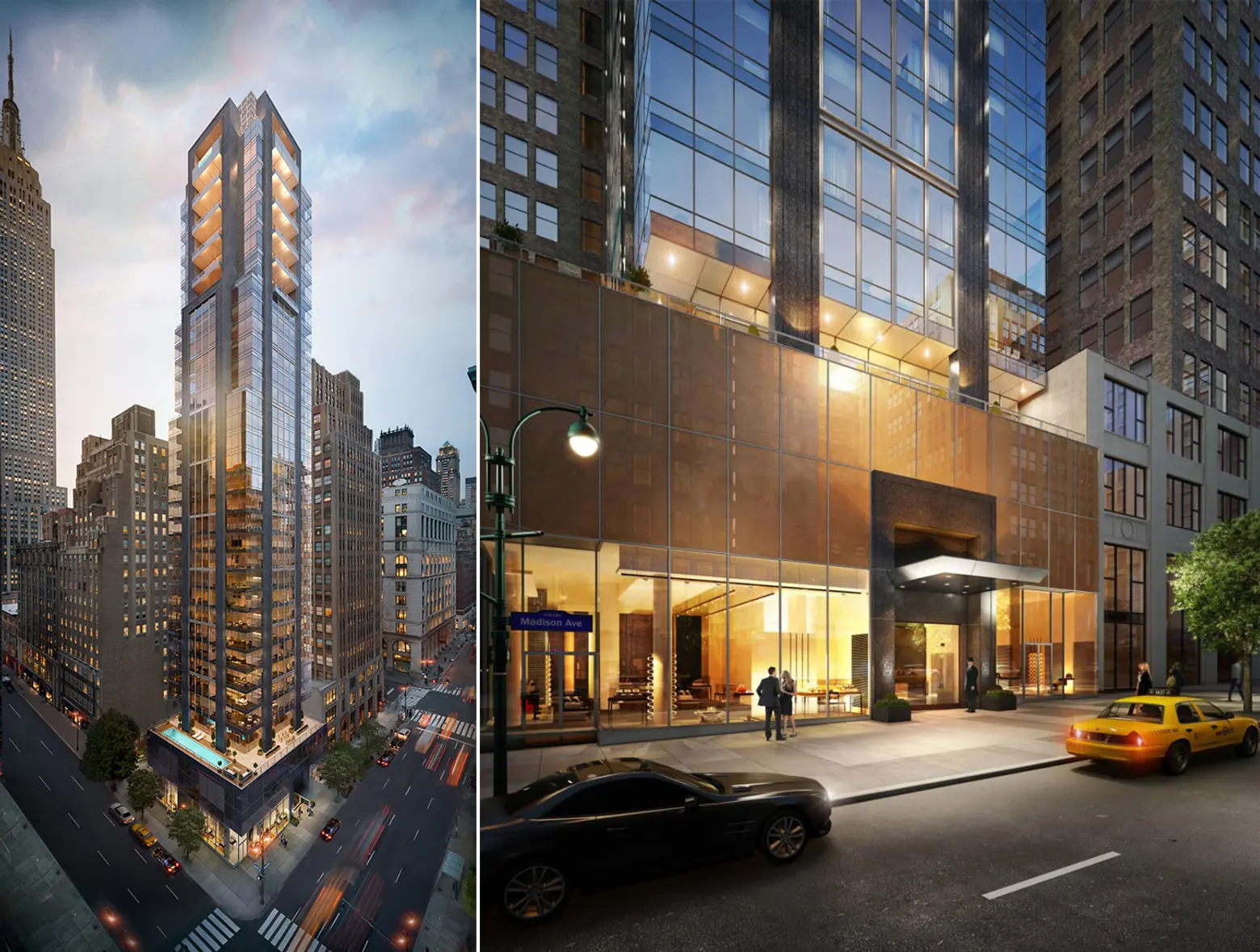
While not the most distinctive of condo-towers, its handsome proportions, solid street wall, and lack of parking make the tower a welcome addition to the city-scape.
Sixty-nine finely-appointed homes are being assembled inside, with the sales team informing us that more than half are already in contract. The foremost residences will be the four penthouses, one mansion, and the triplex SkyHouse with commanding views of the Empire State Building and skyline.
Building amenities will include a 24-hour doorman, concierge by Abigail Michaels, and spacious lobby featuring a clay mosaic from a South African artist. The cellar levels will have the “Club Room” with billiards and a wet bar, a children’s playroom, a 67-foot-long swimming pool with Jacuzzi, yoga room, sauna and locker rooms, a pet spa, and bike storage. Alongside the tower will be a midblock public space illuminated with a woven brass wall.
According to CityRealty, at 172 Madison, there are currently nine apartments on the market with an average asking price of $2,511 per square foot. Interiors crafted by Shamir Shah Design will be outfitted with floor-to-ceiling glass windows, 8-inch-wide stained wood floors, 11+ foot ceilings, and eight-foot doors throughout. There will be no more than three residences per floor, and all units will possess corner windows. Homes will be configured with a smart system for control of climate, lighting, shades and music.
Buyers can select two styles of kitchens that come in a white or dark palette. They will all be equipped with Miele dishwashers and stainless steel cooktops and ovens, and Subzero wine storage.
Bathroom floors will be finished in a classic mosaic tile pattern and are specified with Dornbracht fixtures.
The Mansion unit is situated along the third floor setback and spans the entire floor, with 3,000 square feet of interior space, 18-foot ceilings, and a 3,000 square-foot wrap-around terrace with a 50-foot-long pool, one of the city largest private pools, as 6sqft previously reported. The four-bedroom abode is currently on the market for $13 million, or $4,395 per square foot.
Above the four penthouses, is a spectacular three-level, 5,623-square-foot palace above the city dubbed “the SkyHouse.” Yet to hit to officially hit the market, renderings posted on the official building website and on ODA Architects’ website show a jaw-dropping space of triple-height ceilings sheathed in quarry’s worth of marble and accompanied by nearly 3,000 square feet of outdoor space that includes a wraparound roof deck with two outdoor pools.
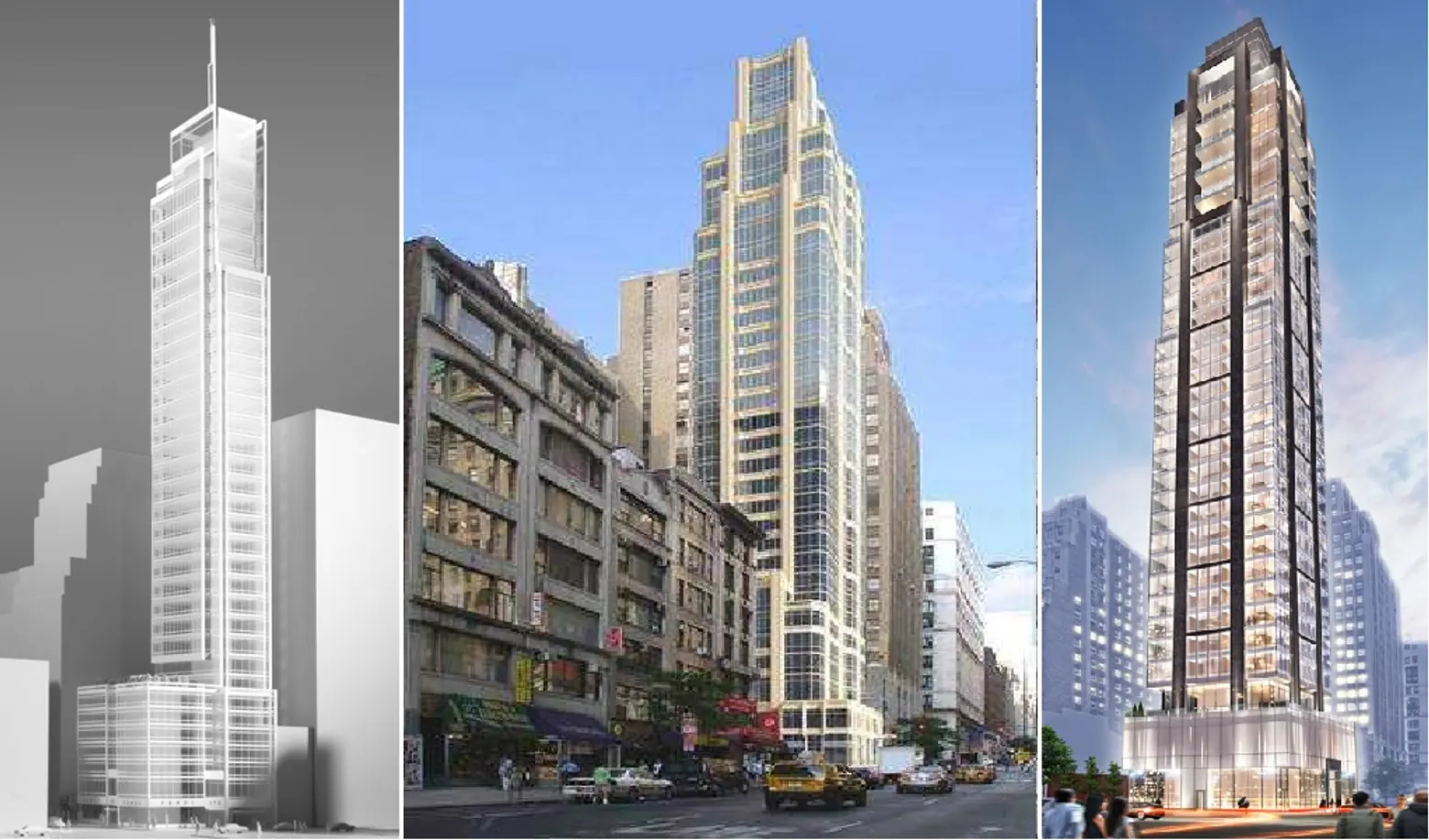
L to R: Design by Frank Williams Architects, SLCE Architects, & Karl Fischer Architects
Once stymied by the Recession, the underway project is at least the site’s third design iteration since it was cleared in 2008. Then, the Russian-based developers NMP Group released plans for an elegant environmentally-conscious tower designed by the late architect Frank Williams that would feature a restaurant at ground level and 100 hotel suites and condominium units above. After defaulting on a loan in 2011, the site was nearly wrested away by California-based CIM Group until real estate investor Yitzchak Tessler rescued the project from foreclosure. The Midtown South area encircling the Empire State Building was already familiar territory for the developer, with three ground-up Gwathmey Siegel-designed condominiums recently erected nearby: 400 Fifth Avenue, 323 Park Avenue South, and 240 Park Avenue South.
Excavation began in early 2015 from the 11,000-square-foot lot that was beginning to sprout trees instead of re-bar. In the interim, a spate of residential towers have risen or been announced near the site. Across 33rd Street, the once stalled condominium project known as the Sundari Lofts & Towers was revived by JD Carlisle in 2012 and is now the finished rental building One Sixty Madison. In 2013, The Dylan began leasing at Fifth Avenue near 33rd Street and at 145 Madison, demolition has begun to build a 21-story rental tower. JD Carlisle is pursuing another foray into the area, beginning demolition on a block-through site for a 800-foot-tall condo tower at 126 Madison Avenue. Lastly, near the southeast corner of Madison and 31st Street, foundation work is well underway for a 30-story condo tower at 30 East 31st Street.
The area is still relatively new territory for large ground up condo buildings with only two towers, Sky House and 325 Fifth Avenue, haven risen over the last decade. Current asking prices at Sky House average at $2,084 per square foot with a one-bedroom priced at $2 million. At 325 Fifth, the average price per square foot for available units stands at $1,839, with nine one-bedrooms listed n the market starting from 1.125 million.
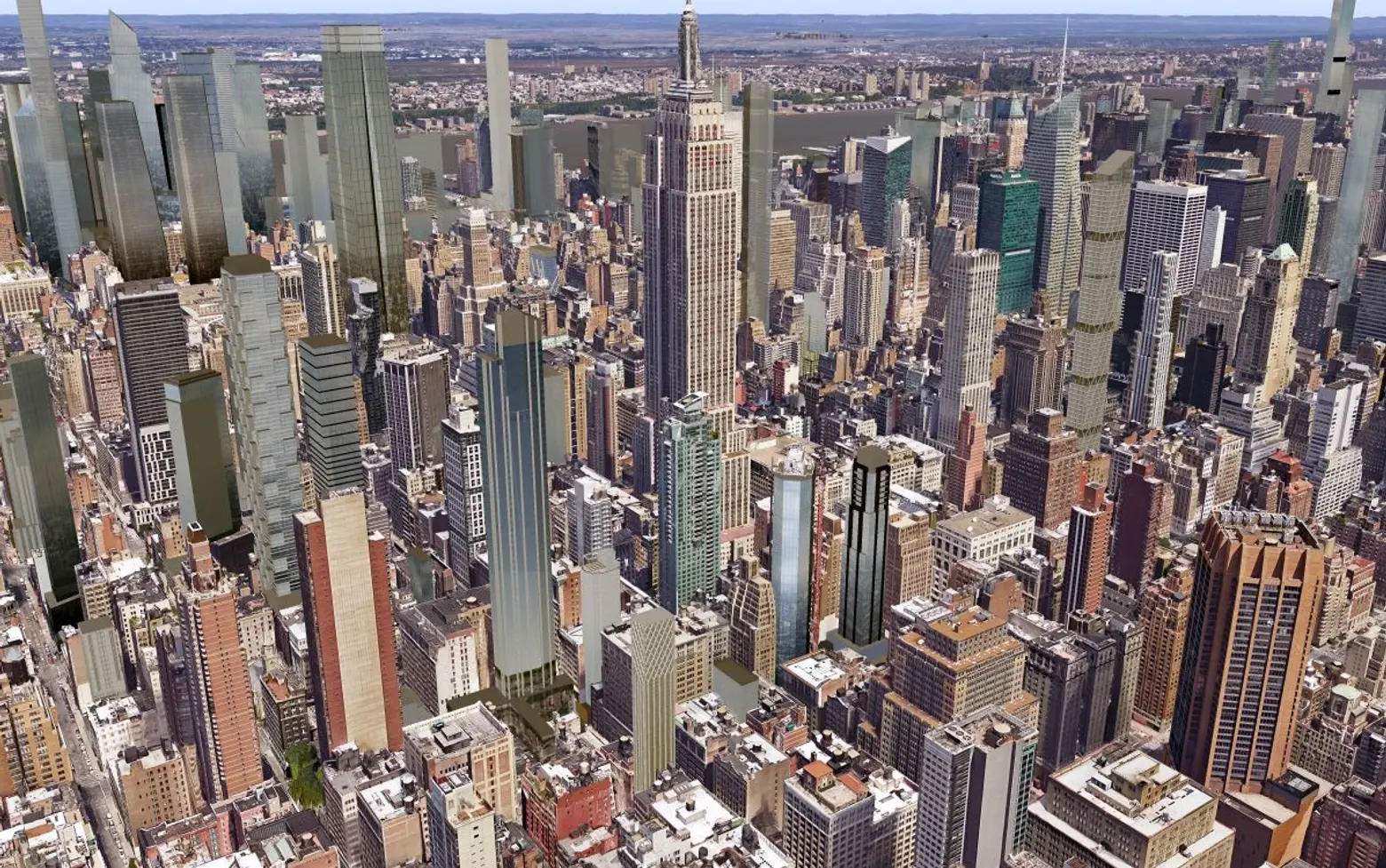
In future New York, these 40-story towers will feel quaint. © CityRealty
To find listings for 172 Madison Avenue, visit CityRealty.
RELATED:
- $13M Madison Avenue Condo Will Have One of the City’s Largest Private Pools
- SHoP’s East River Towers Named American Copper Buildings; Go Inside Their Skybridge
- Demolition Begins for 50-Story Midtown East Skyscraper, New Rendering Released
Renderings © Tessler Developments, Karl Fischer Architects, and ODA Architects. Construction shots via 6sqft.
