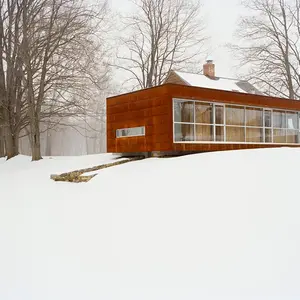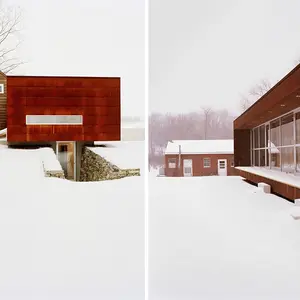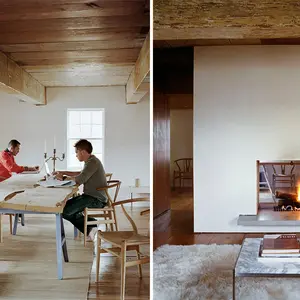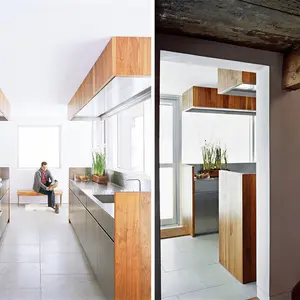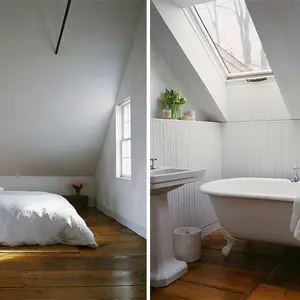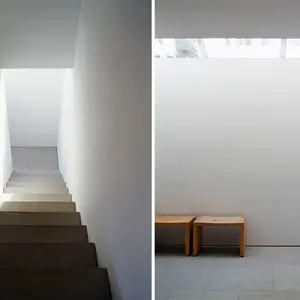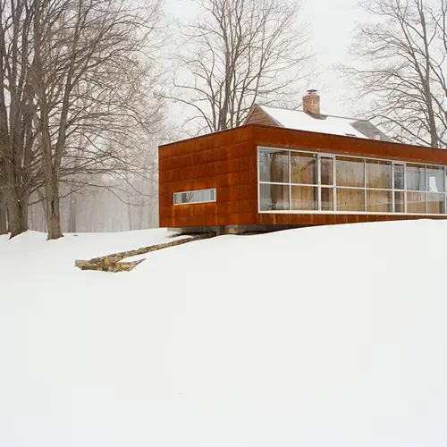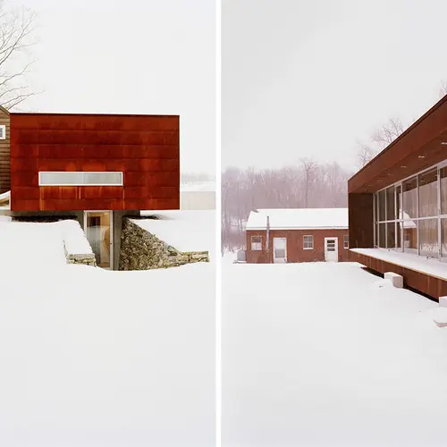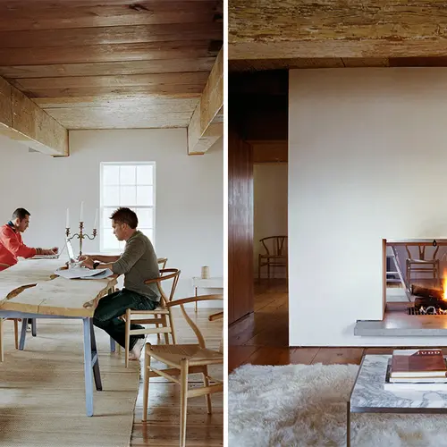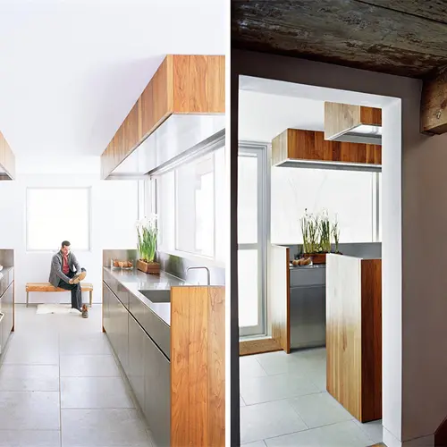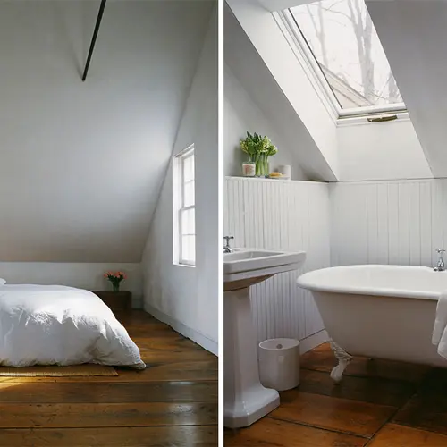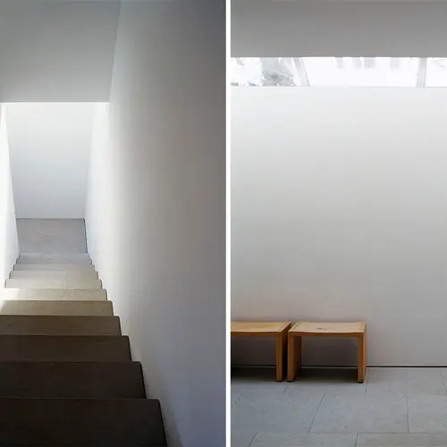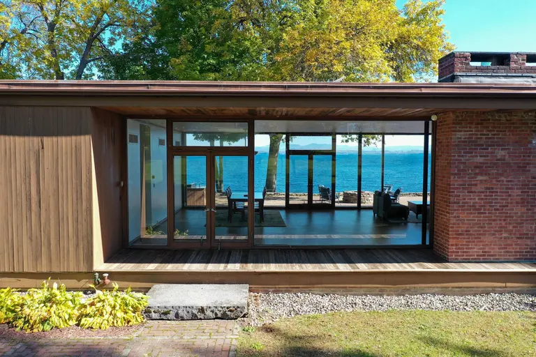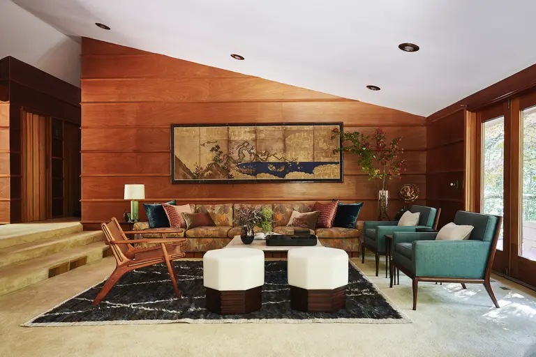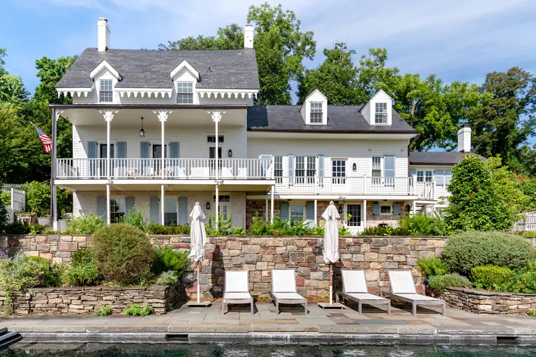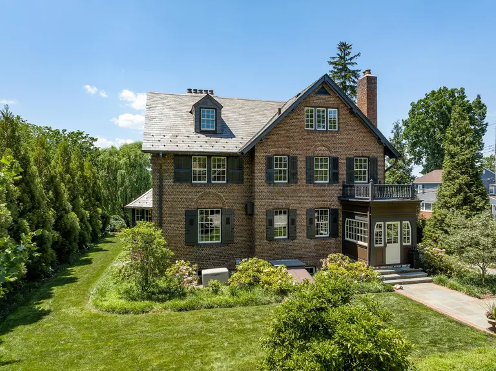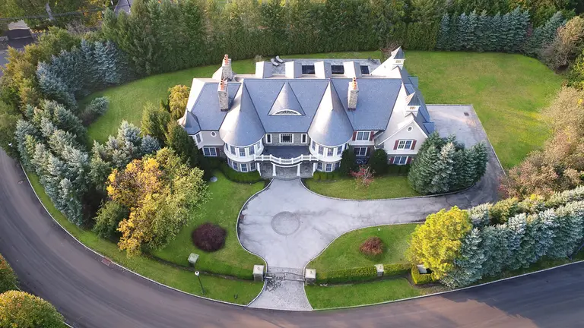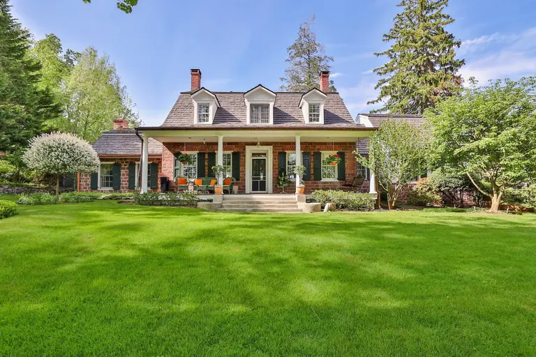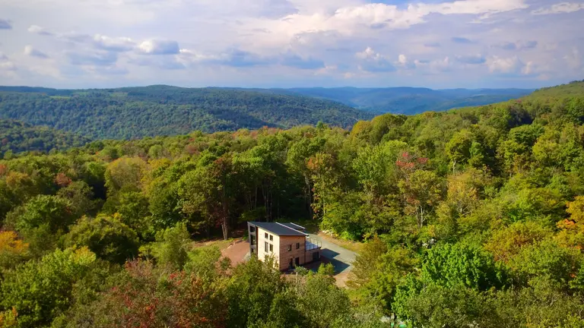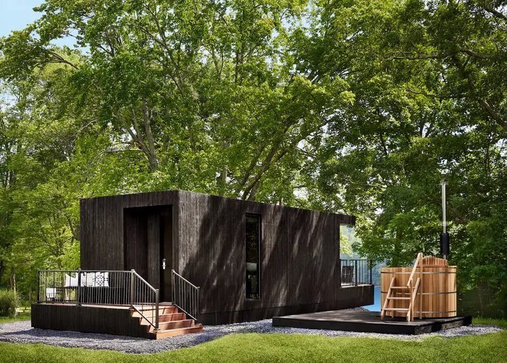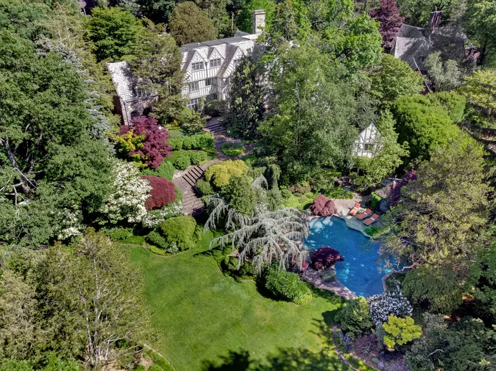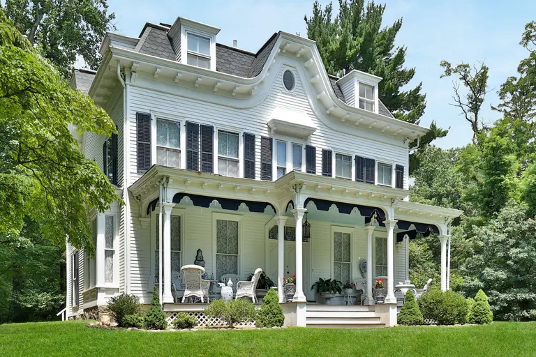18th Century Cottage in Columbia County Is Turned into a Modern Dutch-Style Family Home
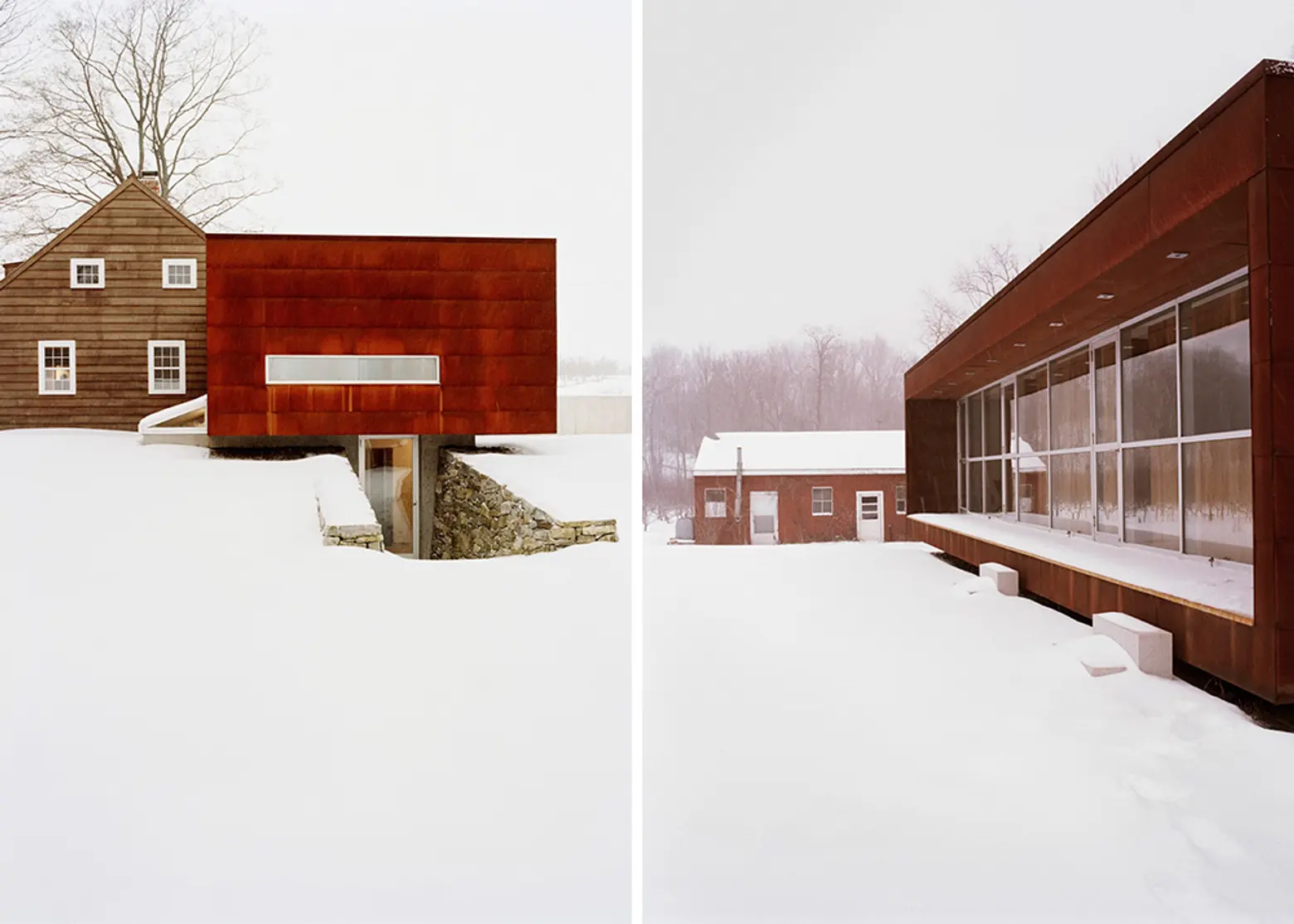
Today’s dose of simplicity comes via a house extension upstate in Columbia County. This striking copper home was designed by architects Messana O’Rorke, who reimagined an eighteenth century wood cottage and integrated it into their modern design. Although the original property was neglected for a couple of years, the firm managed to turn the shelter, now dubbed Ten Broeck Cottage, into a stunning place to live, work, and play.
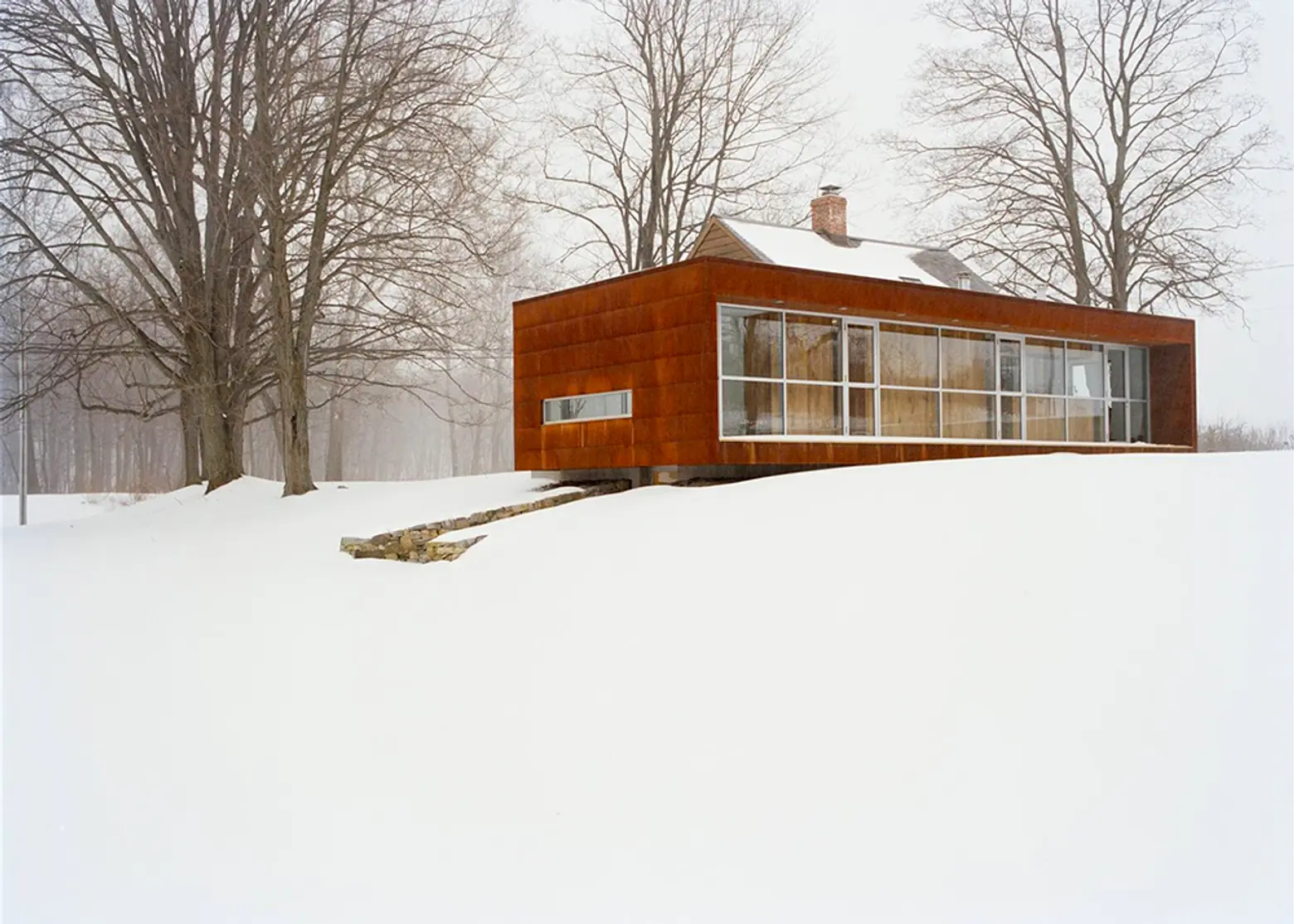
The project started when the owners of the Ten Broeck Cottage purchase a neglected 1734 homestead surrounded by an apple orchard in the country. The original property was built from huge hand hewn timbers in an ‘H bent’ frame consistent with Dutch settlers of that time, hence its Dutch name.
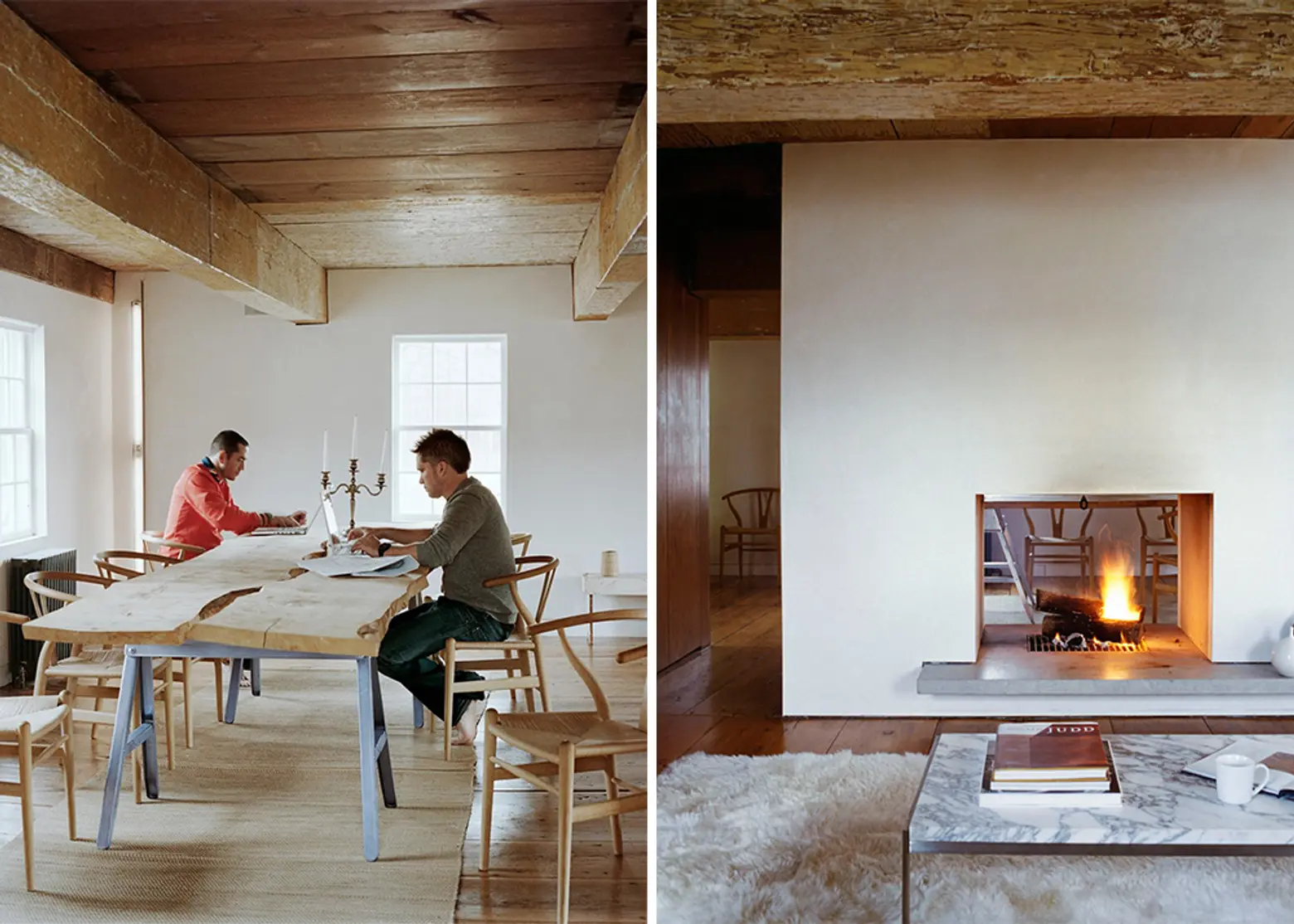
The wattle and daub wall of the stone basement was about all that remained from the original house, as well as some wide-board flooring. The architects’ brief was to design a modern house within the existing frame and add an extension to accommodate visits from friends and family.
The original wide-board floors, which were beautiful one-and-a-half-inch-thick, 16-foot-long boards of white pine, were replaced by 1,400 square feet of eighteenth century salvaged wide board flooring, luckily found at a local scrap yard. While on the outside the original roof shingles where left as a reminder of its eighteenth century origins, inside, the original six sash windows where removed and replaced for glass ones featuring new wide cedar board siding.
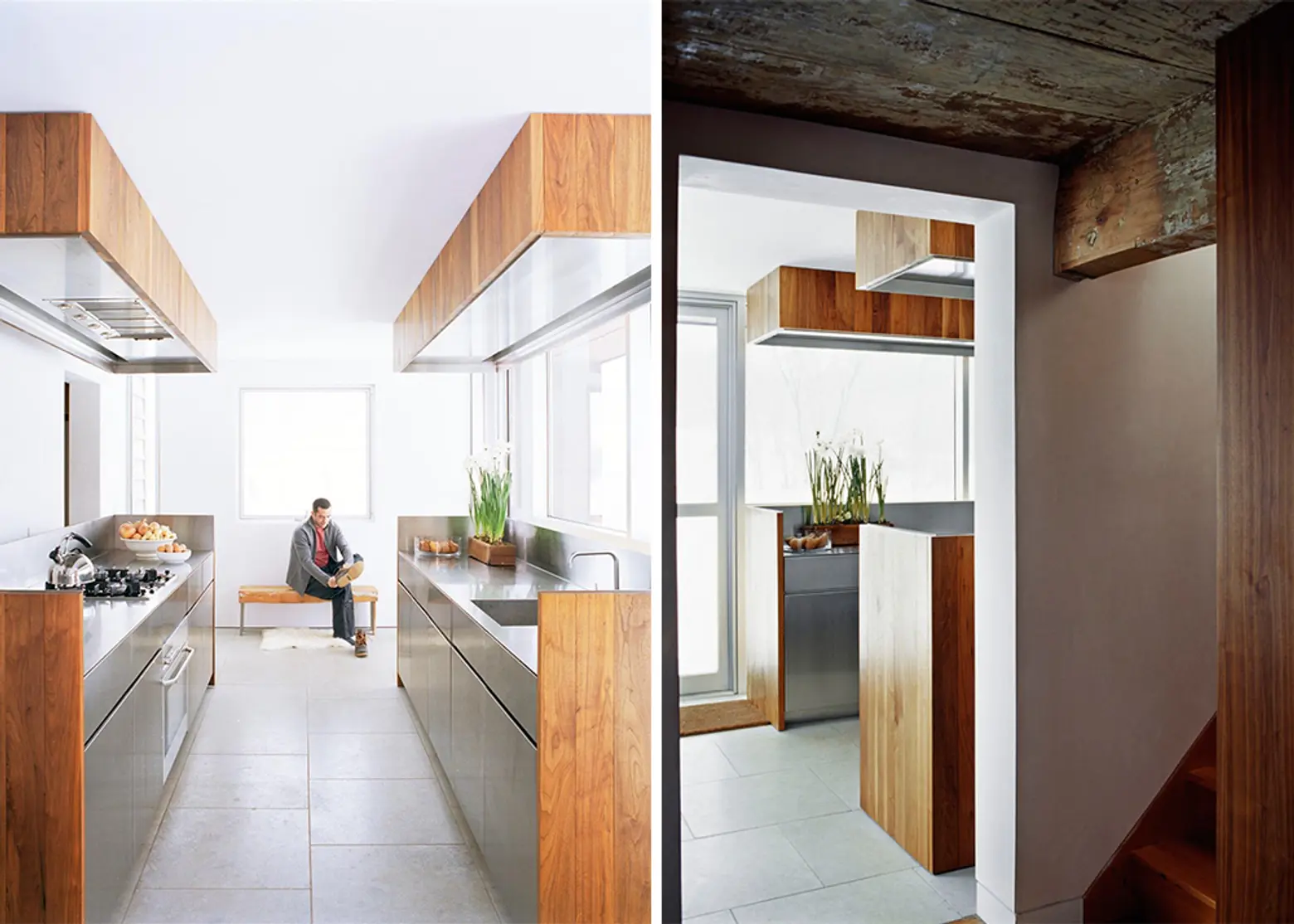
Taking inspiration from the clean and simple living conditions of the early settlers, the redesign of the home stayed minimal but with a modern twist and clever solutions. The new house developed organically by stripping back various additions and removing all interior partitions to make an open plan living, ideal for a family.
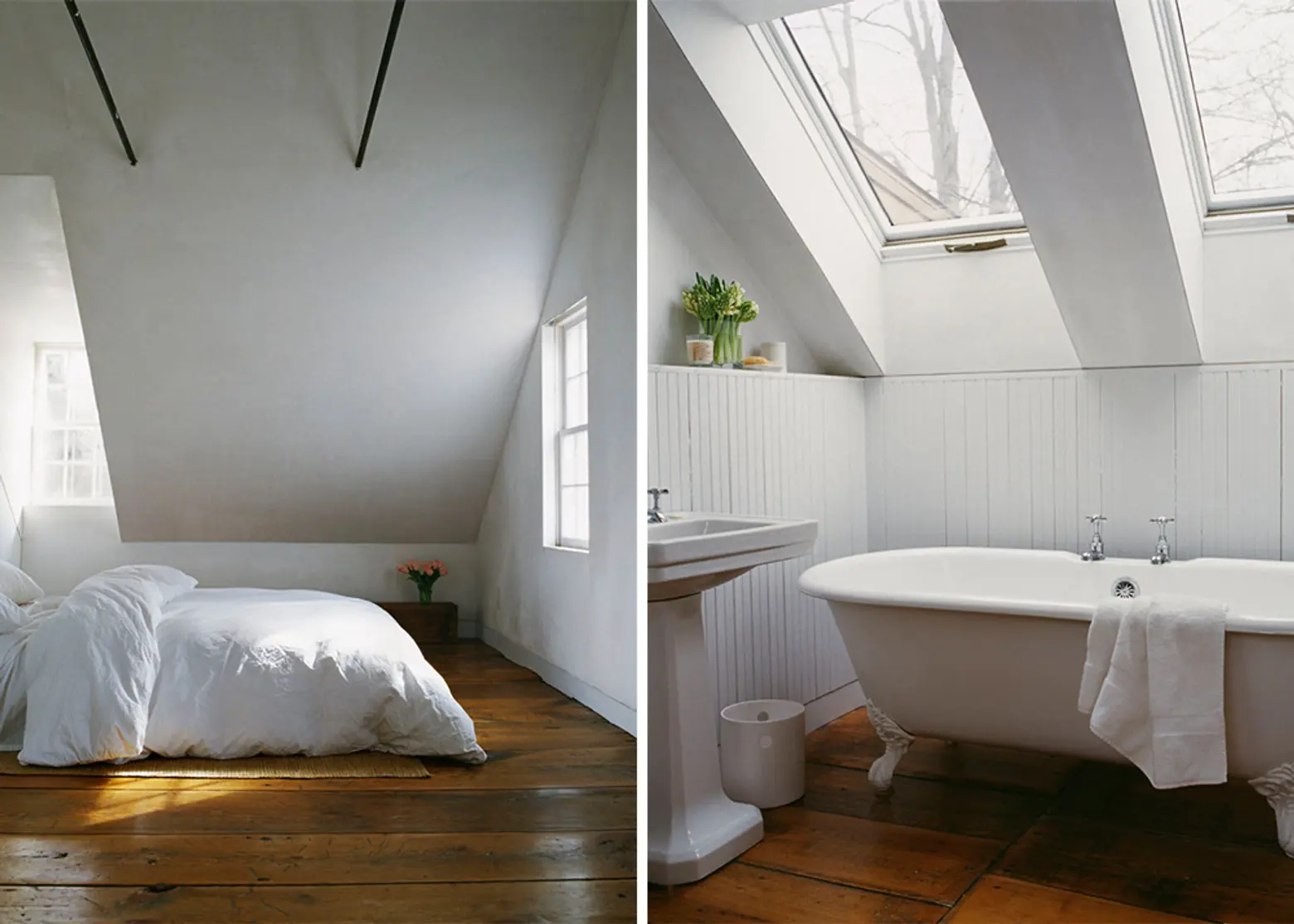
Featuring two bedrooms and a bathroom upstairs and a living room and dining room downstairs separated by a fireplace, the home boasts a brand new kitchen, a guest bedroom and shower room. An exercise room, sauna and steam room were also built in the cellar to provide a nice space that keeps the family warm during snowy winters. There is a large glass door on this level that looks out over the lawn and into the orchard, a great escape during the summers.
See more stunning homes by Messana O’Rorke here.
Photos via Messana O’Rorke
RELATED:
- Levenbetts’ CCO1 House Leaves a Modern Mark on an Upstate Agricultural Field
- 18th Century Colonial Farmhouse in Claverack Sits on Ten Acres with Its Own Pond
- Stamberg Aferiat Update a 200-Year-Old Farmhouse Using Japanese Palace Architecture
- Tsao & McKown Re-Tailor an 1850s Derelict Farmhouse into a Charming Weekend Retreat
