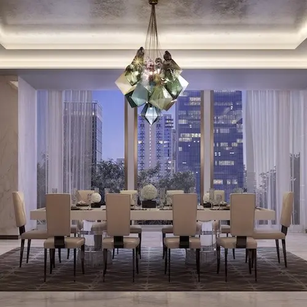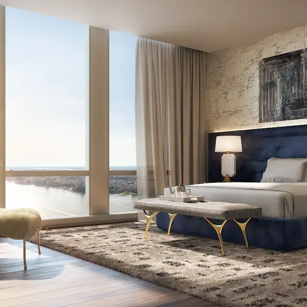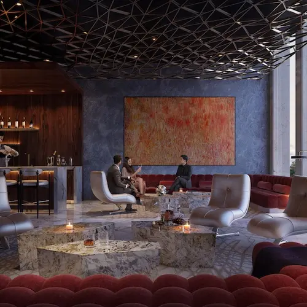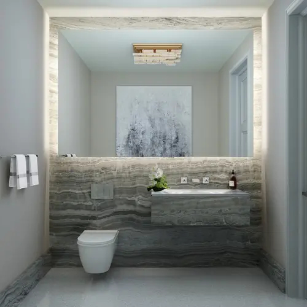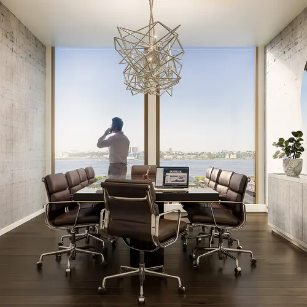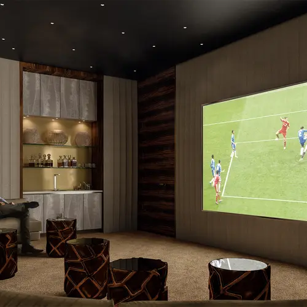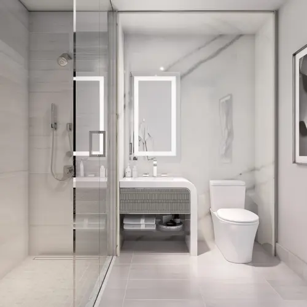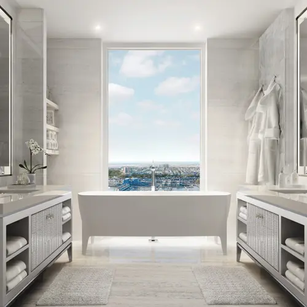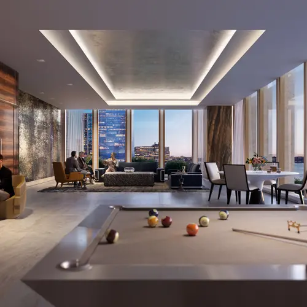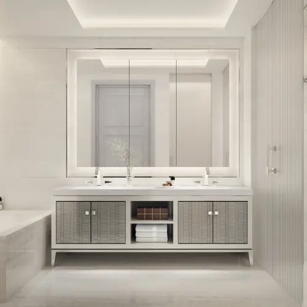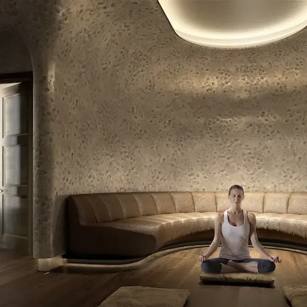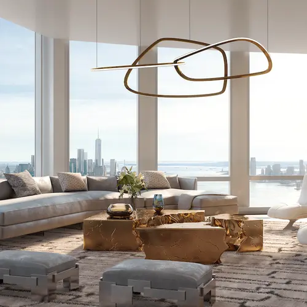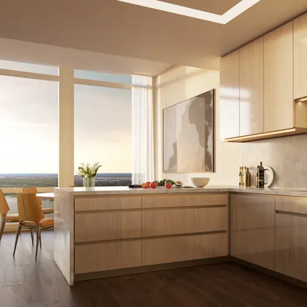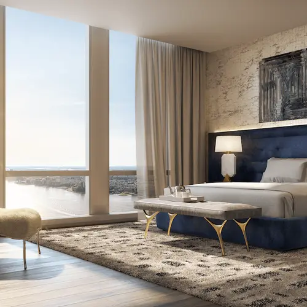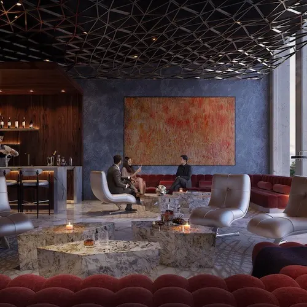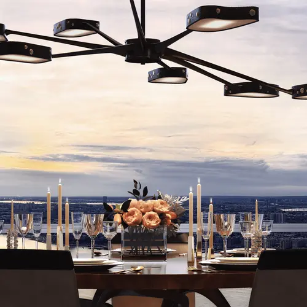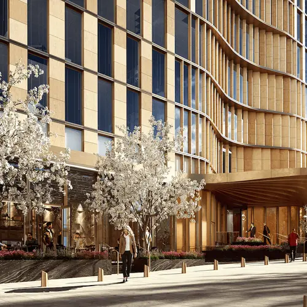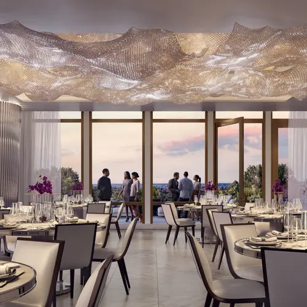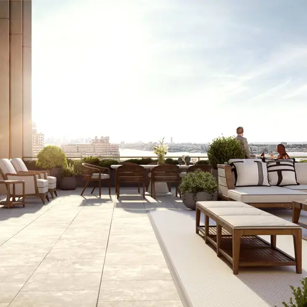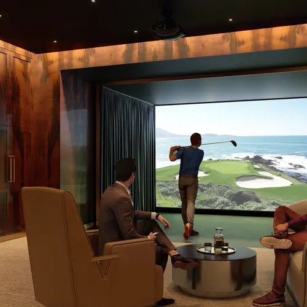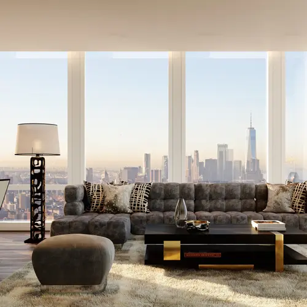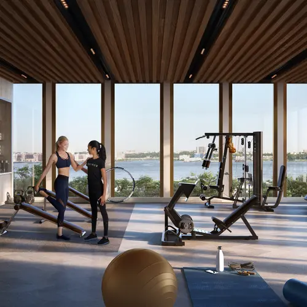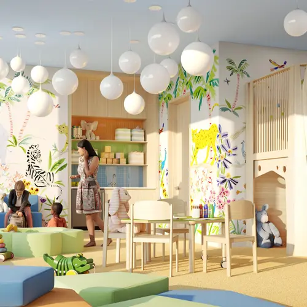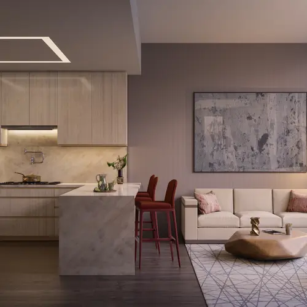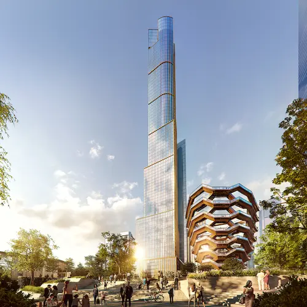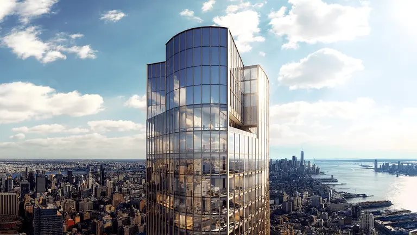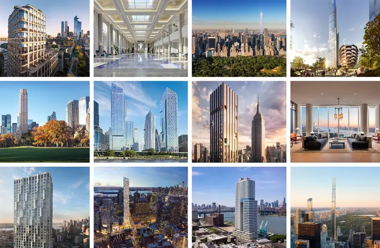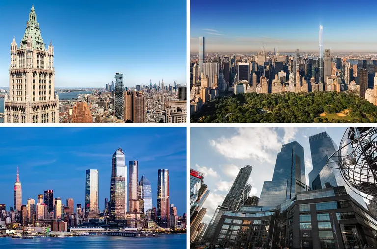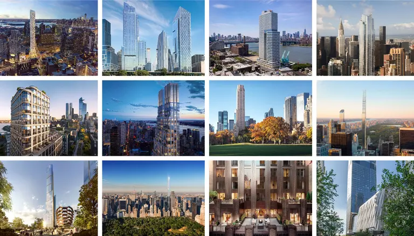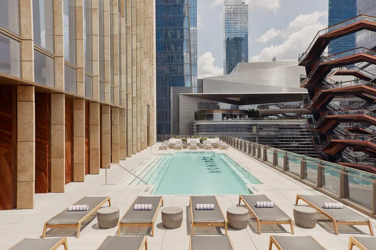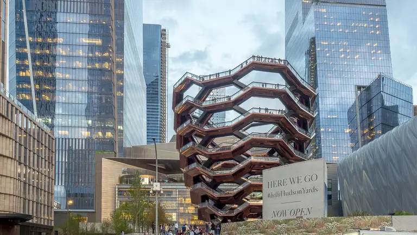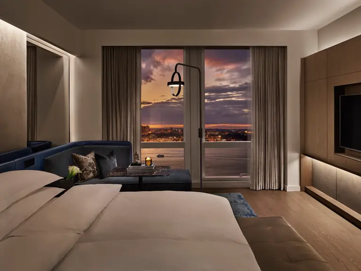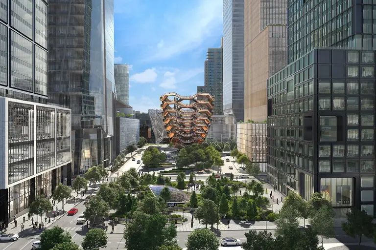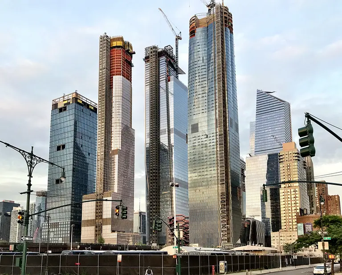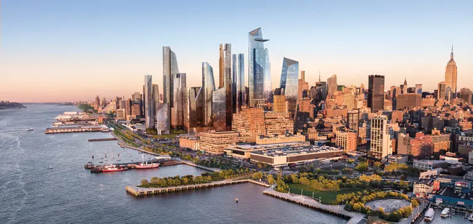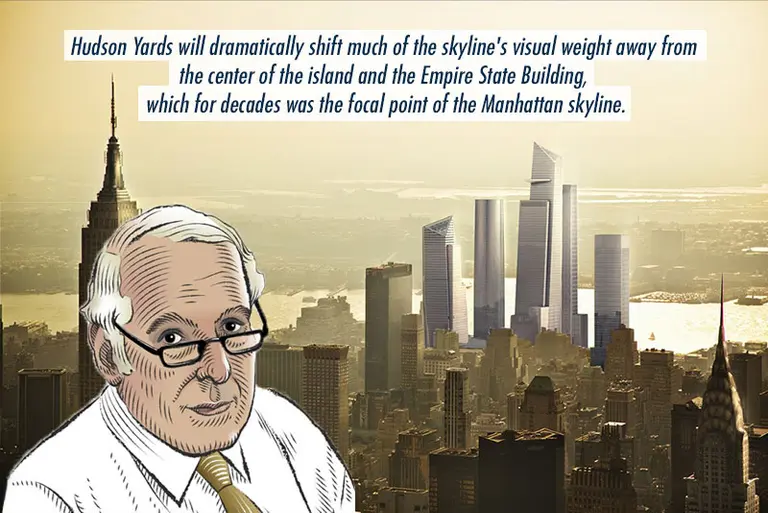35 Hudson Yards reveals new interior renderings and details ahead of March 15 sales launch

35 Hudson Yards. Image courtesy of Related-Oxford.
New details and lots of renderings were released this week revealing the 143 residences at 35 Hudson Yards, the tallest residential building in the Hudson Yards mega-development, ahead of a just-announced March 15 sales launch with units starting at $5 million. At over 1,000 feet, the building was designed by David Childs and Skidmore, Owings & Merrill with interiors by Tony Ingrao. In addition to the neighborhood’s loftiest homes, the building is home to the world’s first Equinox Hotel.
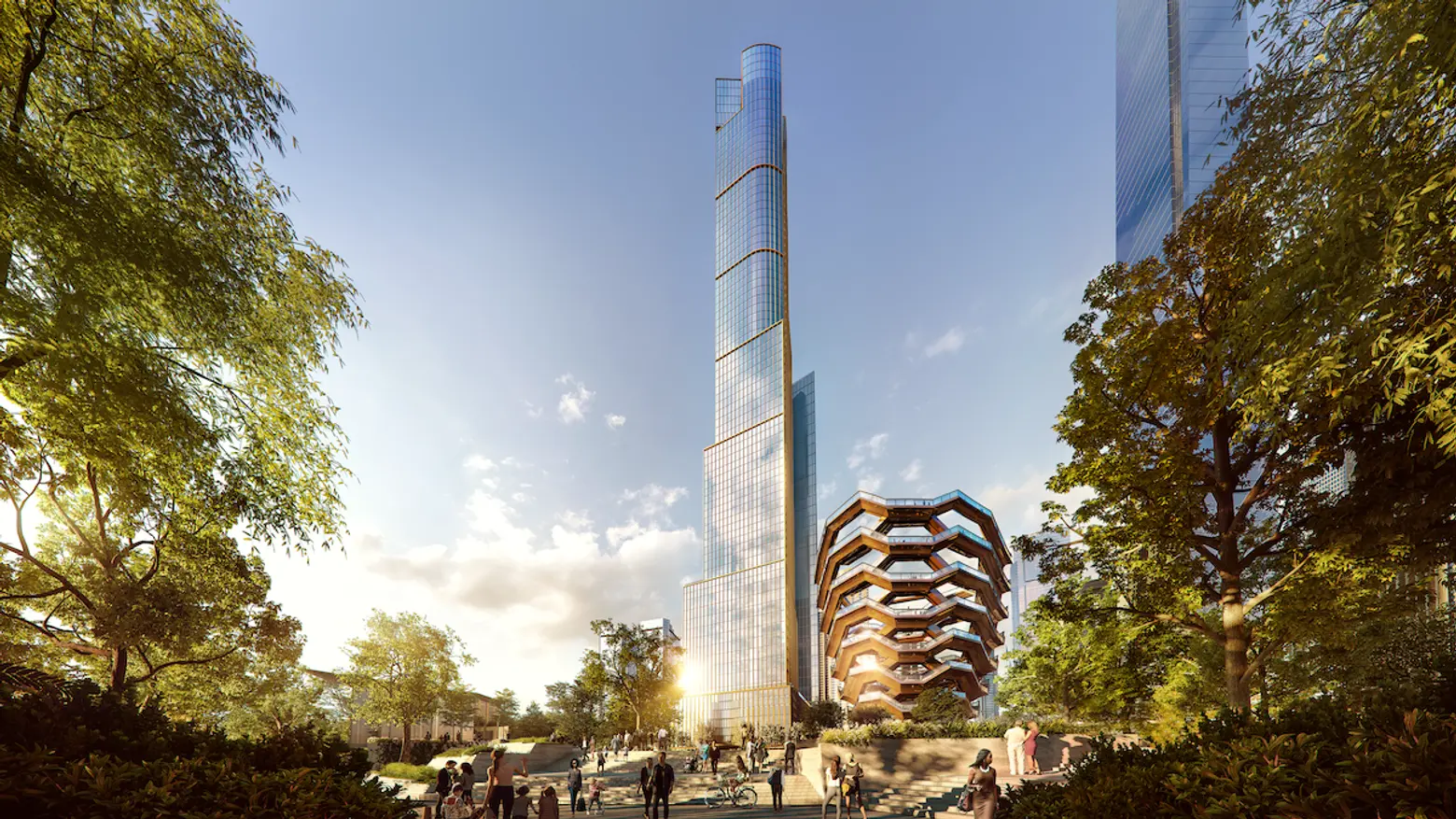
The glass and limestone tower contains two- to six-bedroom condominium residences starting on the 53rd floor; Panoramic Hudson River views compete with views of the Manhattan skyline. Also vying for residents’ attention is a head-turning menu of luxury amenities that includes exclusive access to 22,000 square feet of devoted to wellness and entertainment, priority reservations at the building’s eateries, in-residence dining, memberships to a 60,000-square-foot Equinox Fitness Club and Spa and SoulCycle–and more than 100 shops and restaurants, including New York City’s first Neiman Marcus, just steps away.
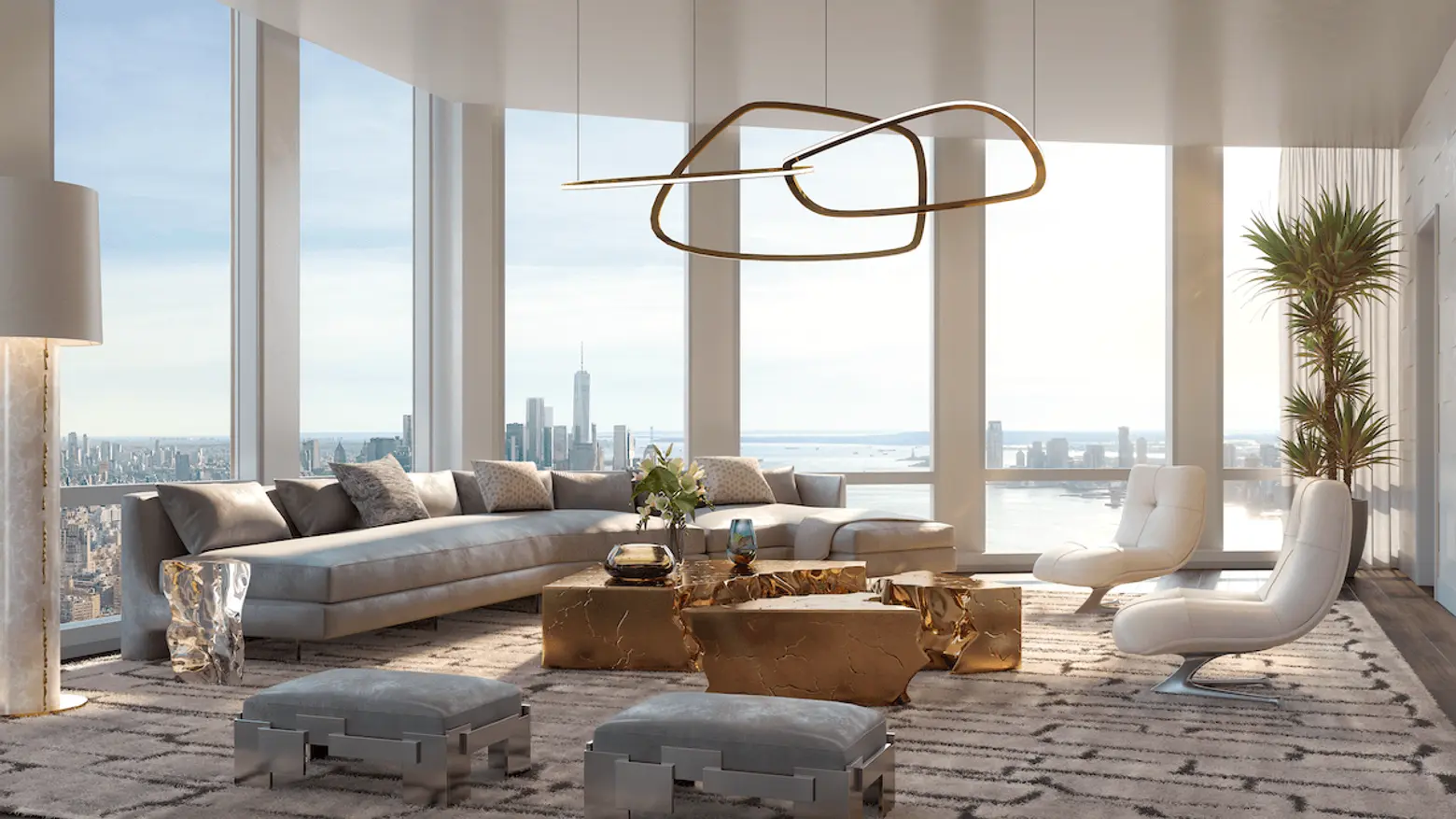
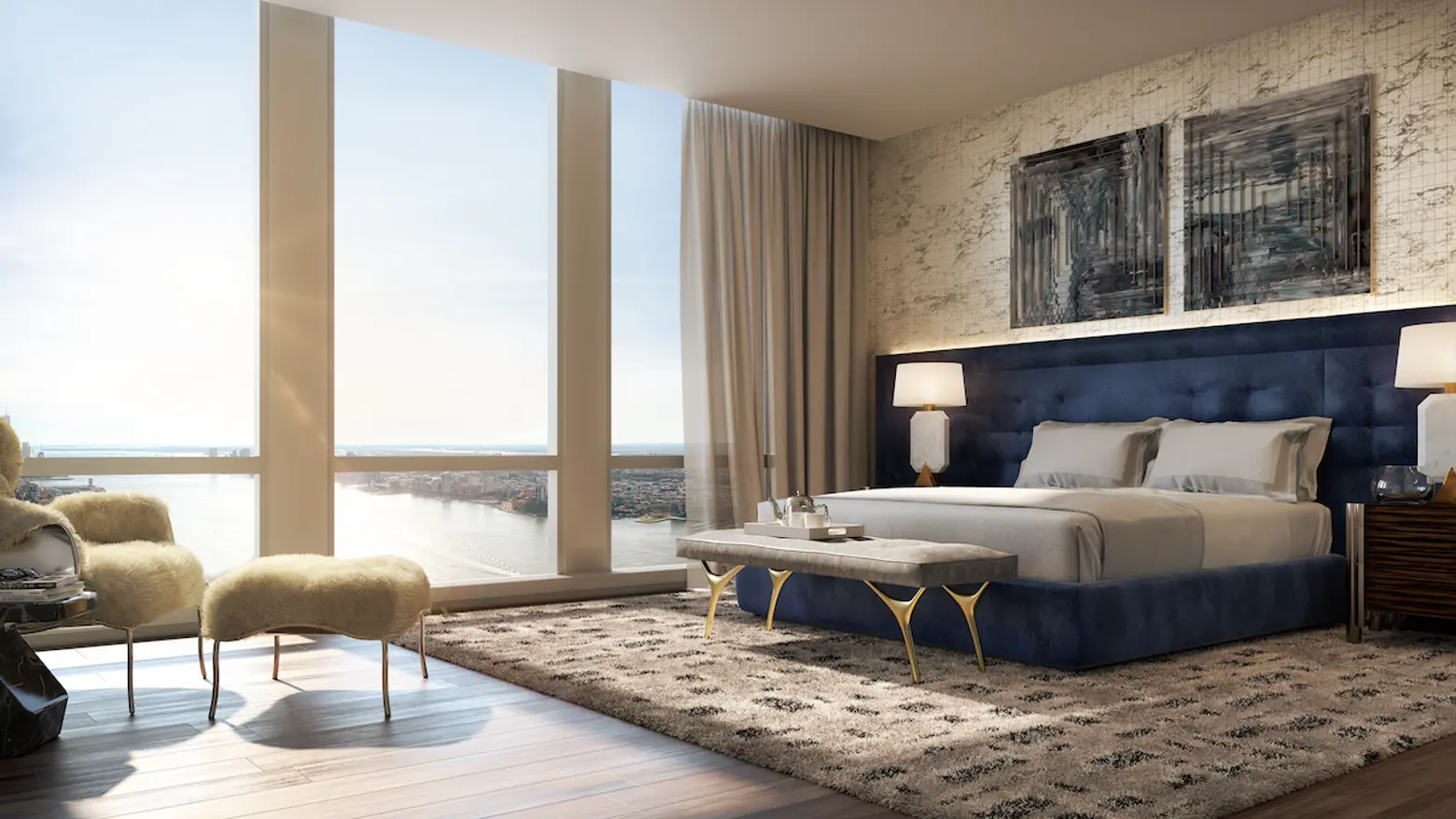
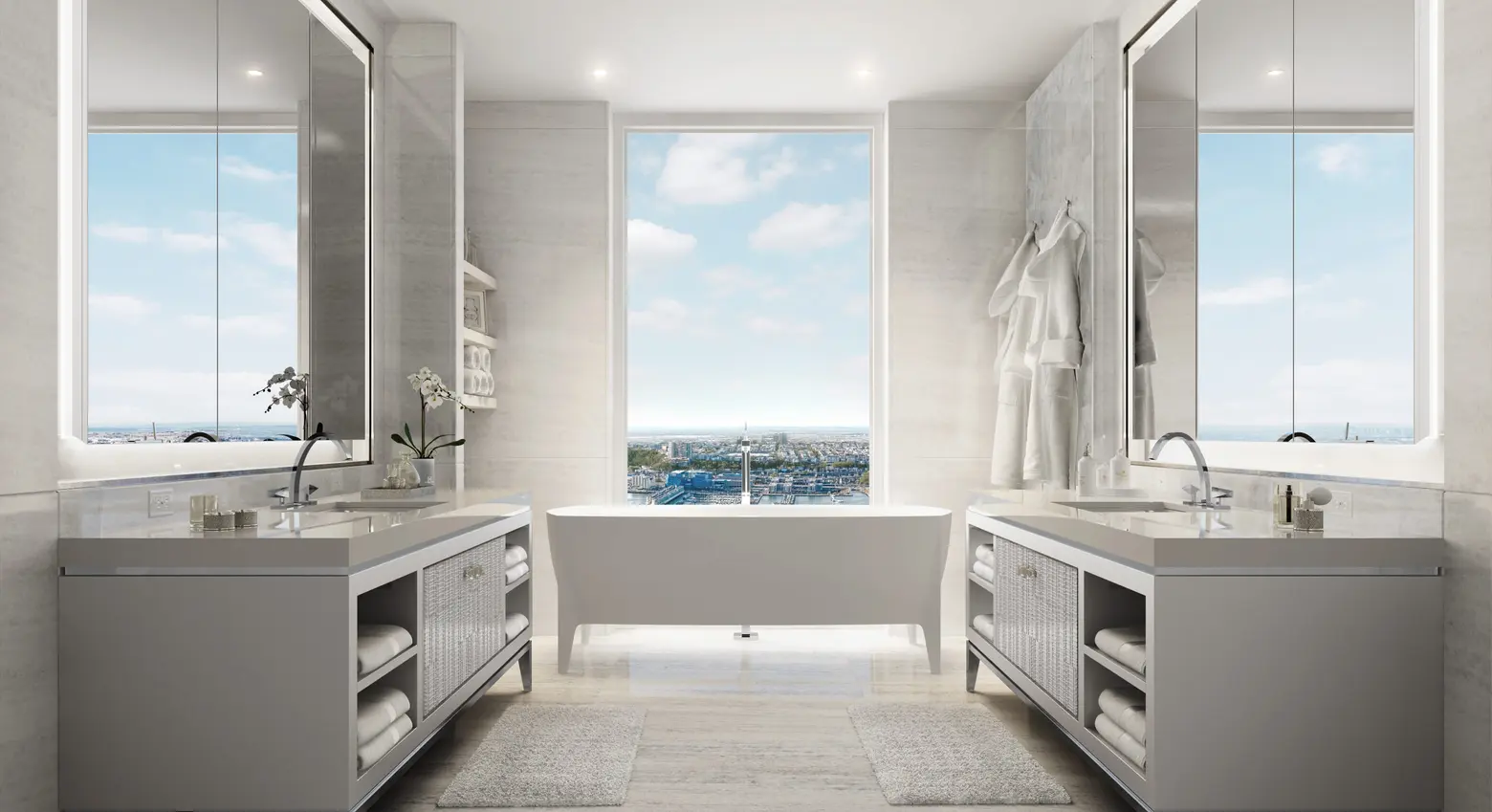
Homes are designed on a grand scale ranging in size from 1,500 to 10,000 square feet. Inside, gracious entry foyers and galleries perfect for residents’ substantial works of art open into great rooms with 11-foot ceilings and smoked oak flooring. Grand living areas are lined in glass; master suites boast capacious walk-in closets, and there are en-suite baths paired with all bedrooms.
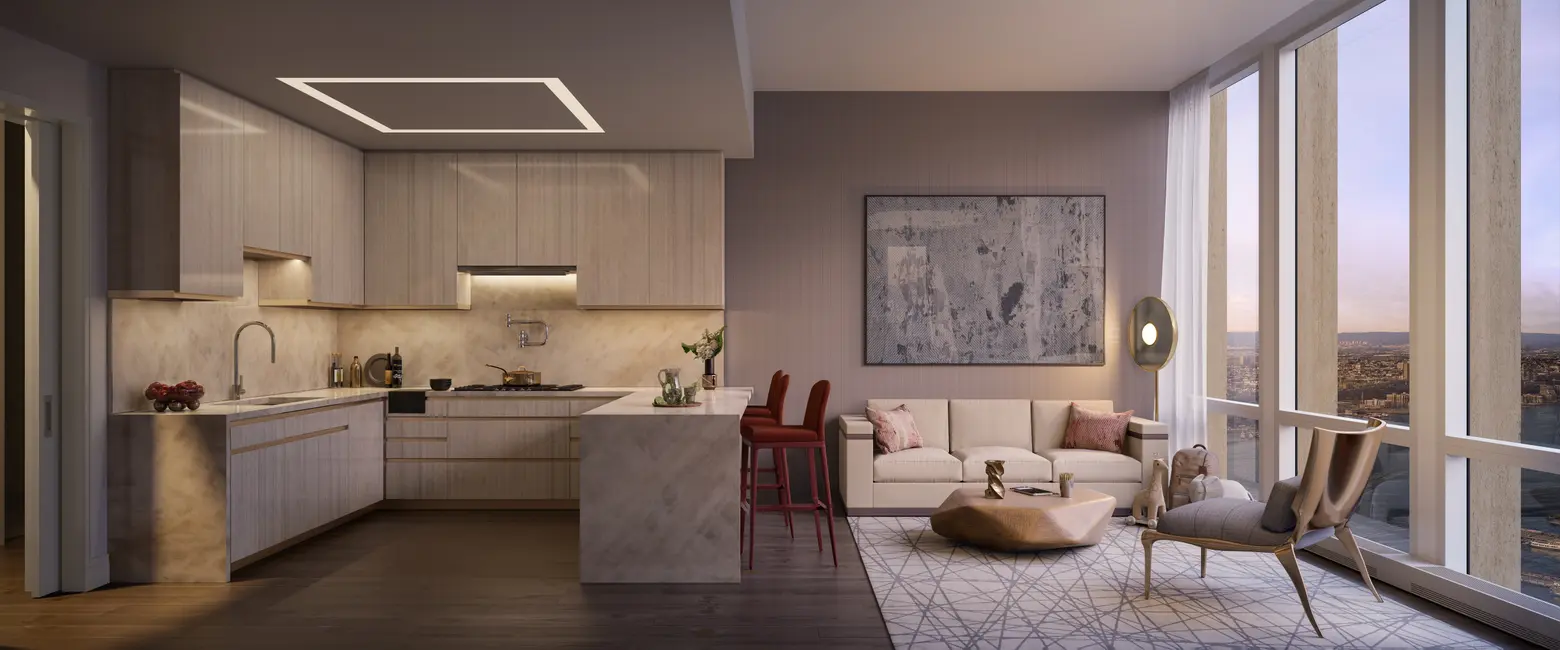
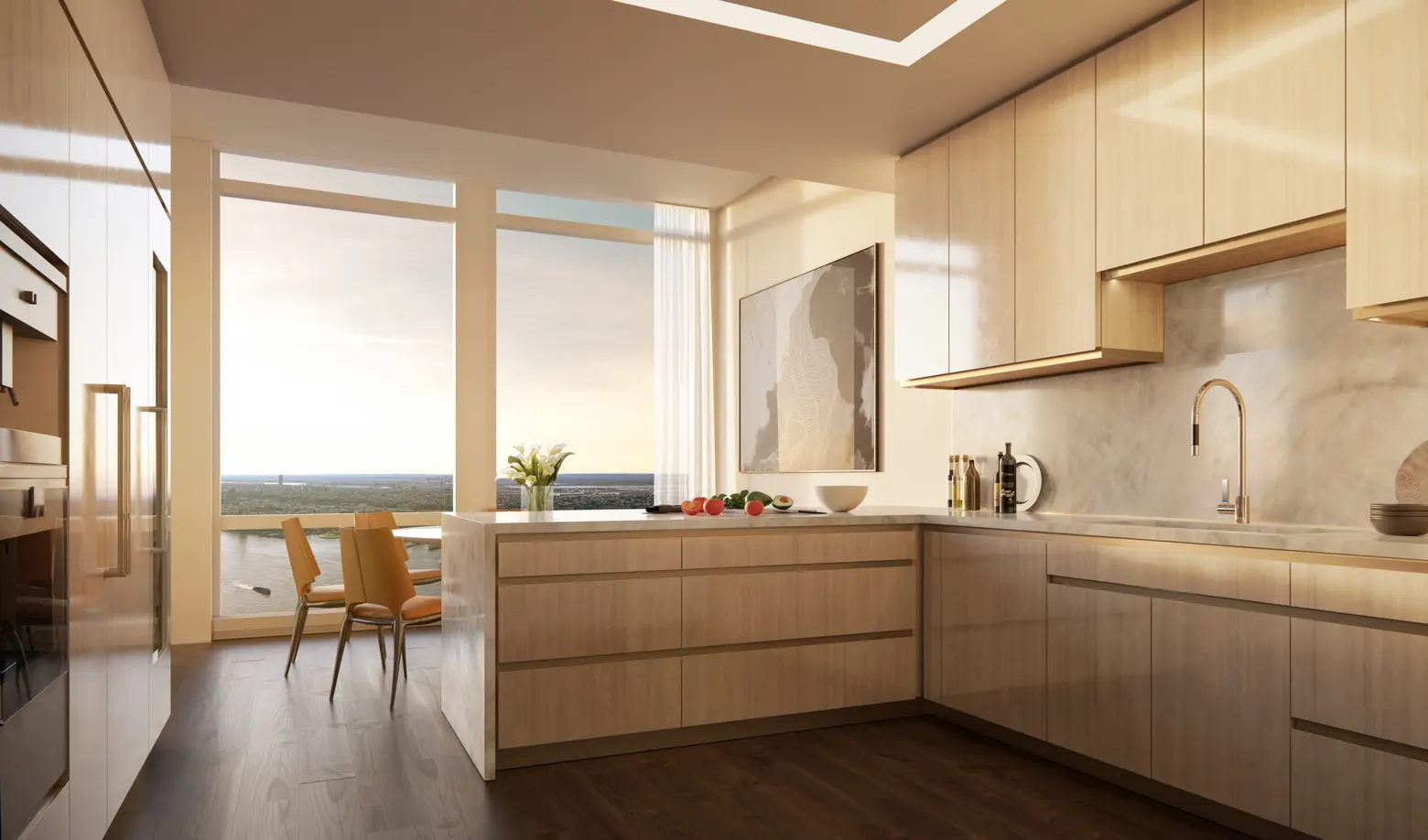
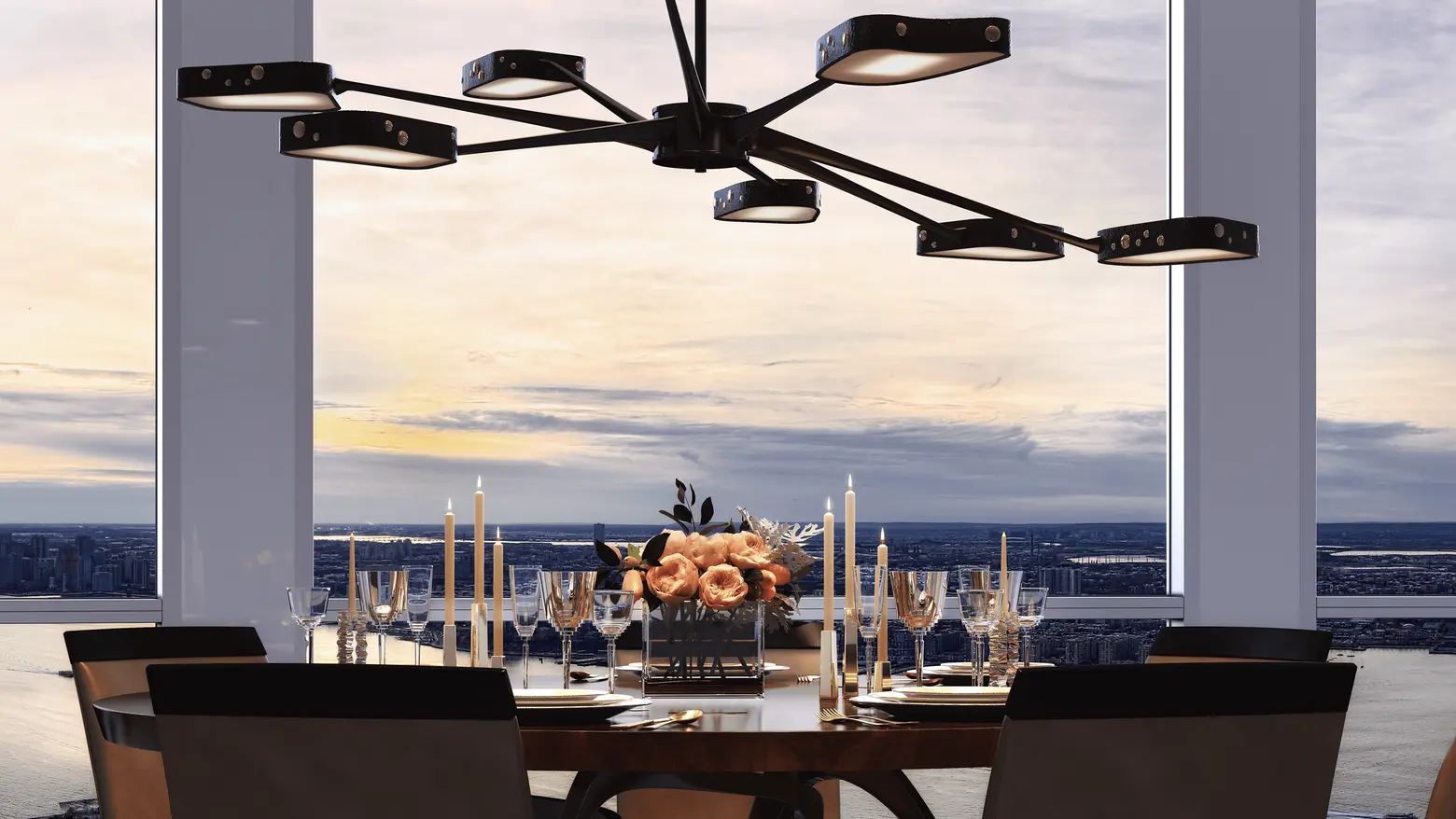
Kitchens designed by Tony Ingrao in collaboration with Smallbone of Devizes feature Gaggenau appliances and opal white marble counters and cabinets of high gloss stained and lacquered eucalyptus wood and American black walnut.
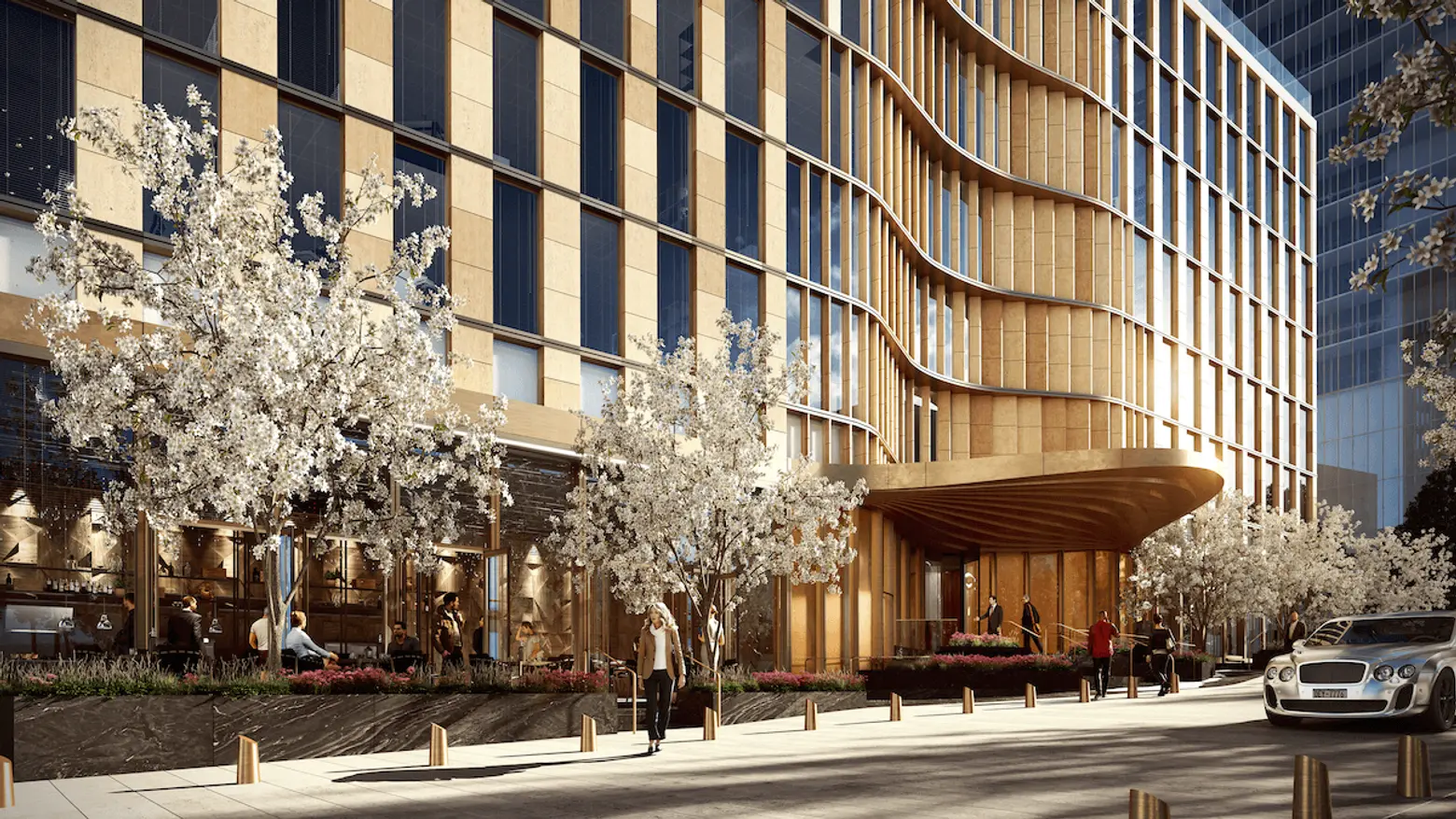
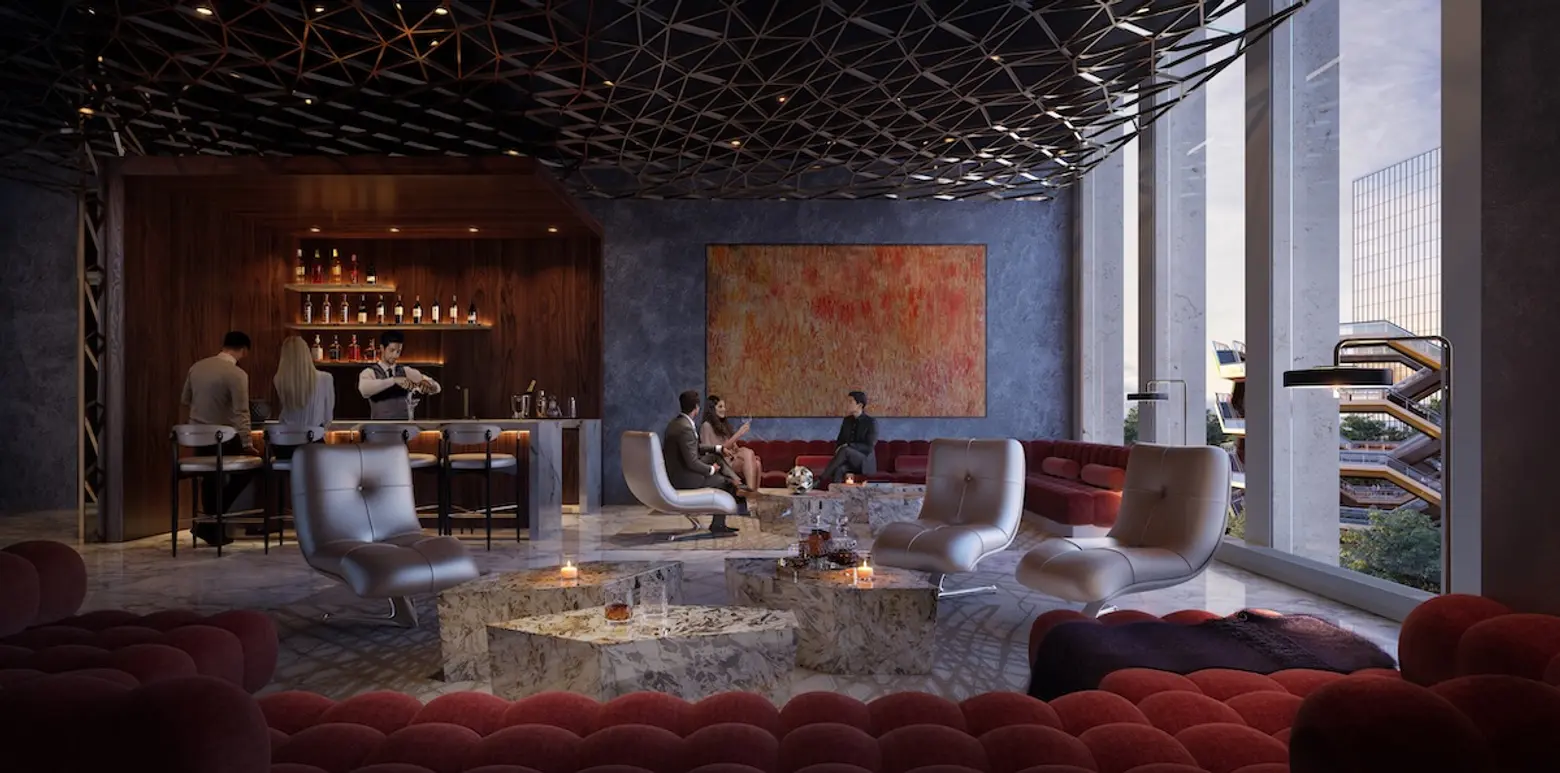
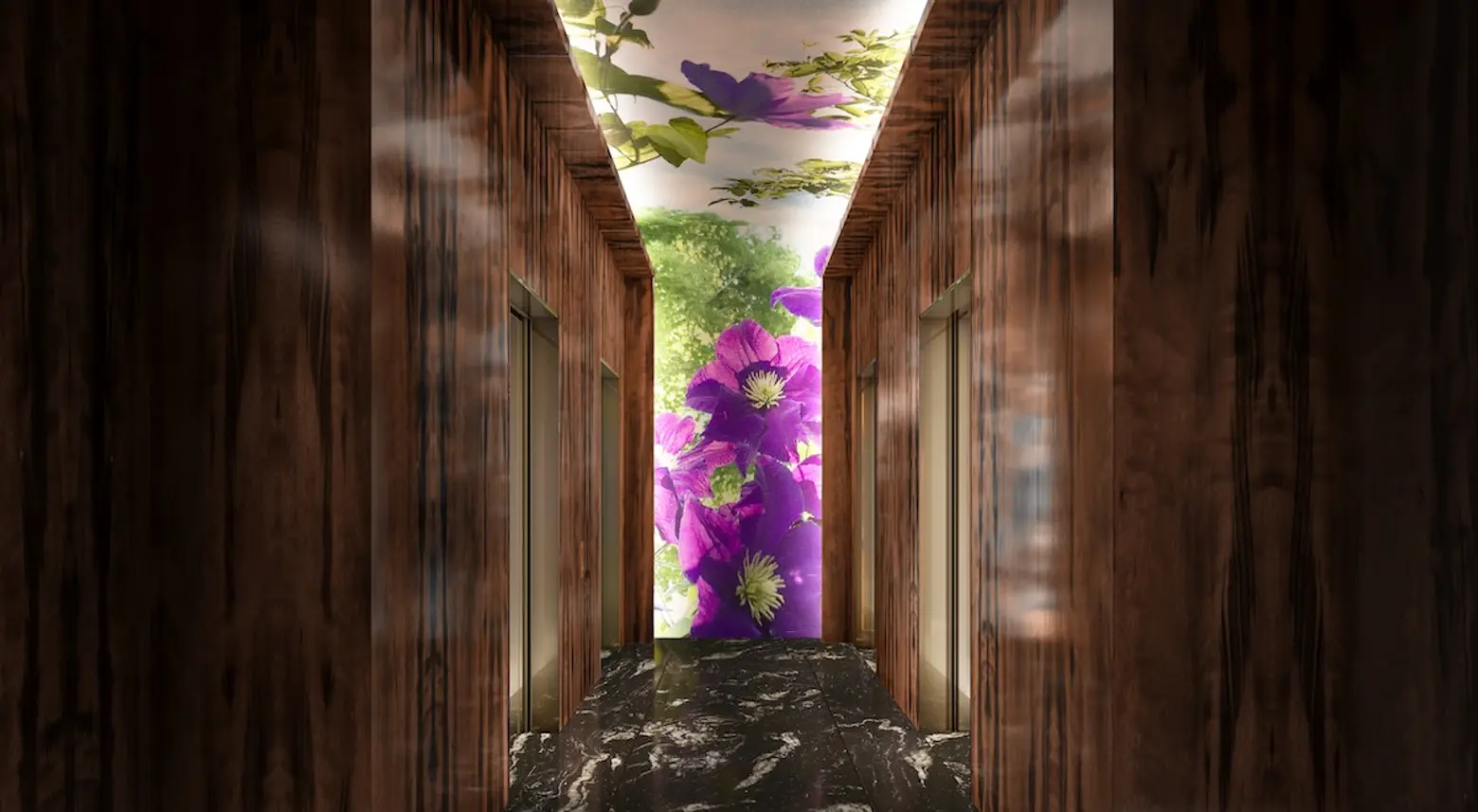
In the building’s private lobby, exquisite finishes of wood and marble frame custom tapestries designed by renowned artist Helena Hernmarck. The lobby offers a full-time attending staff including a concierge.
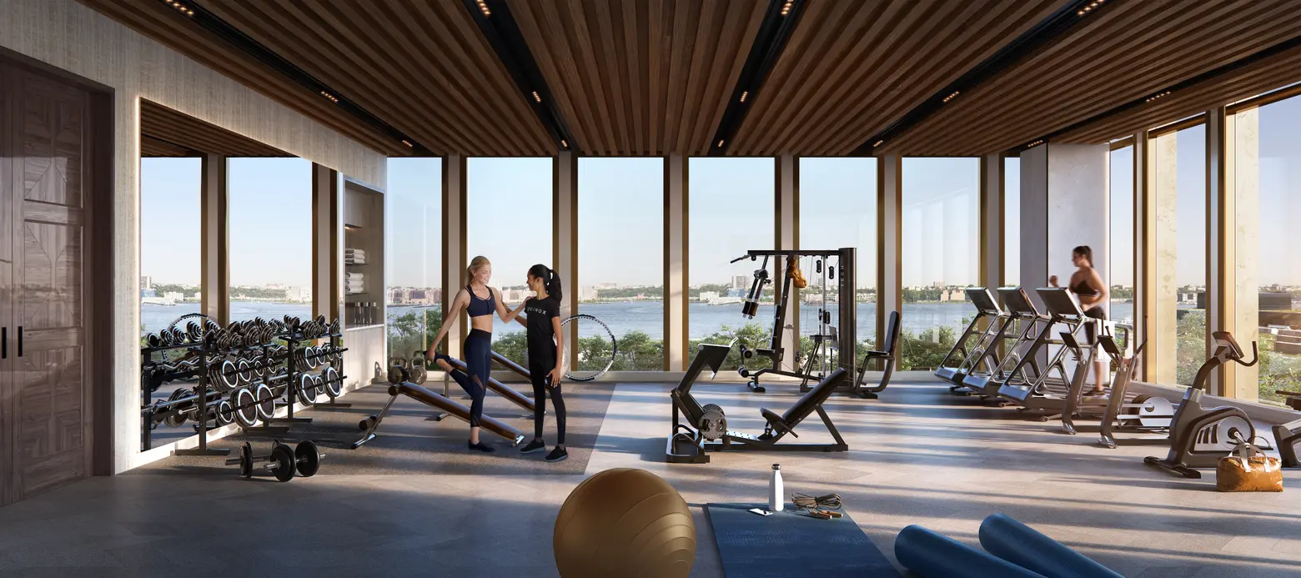
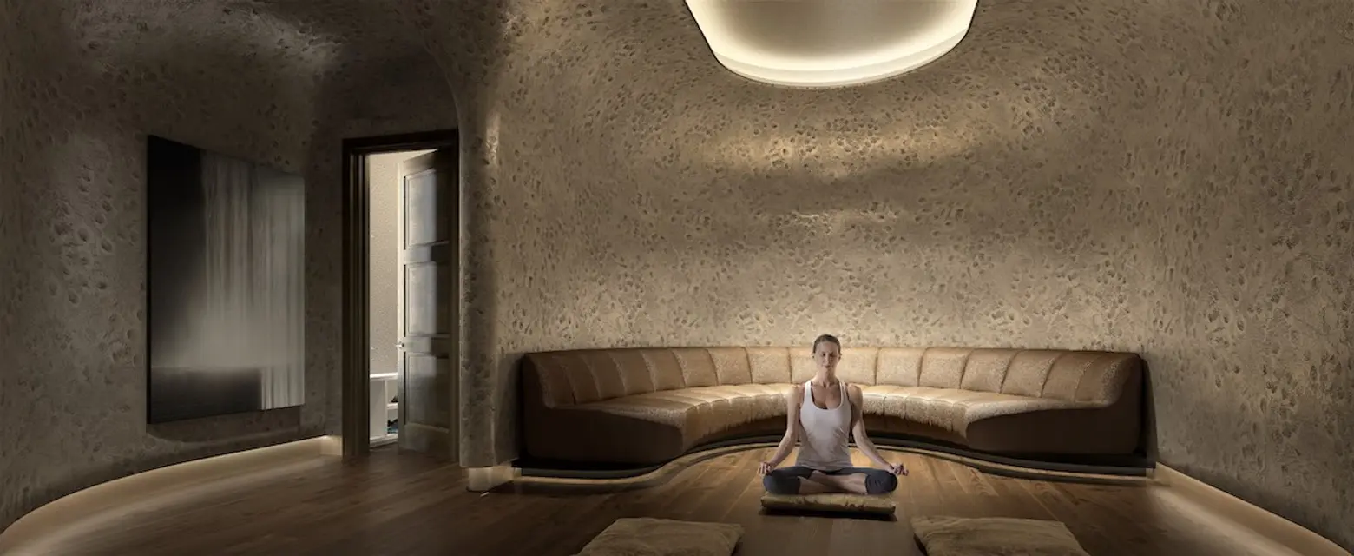
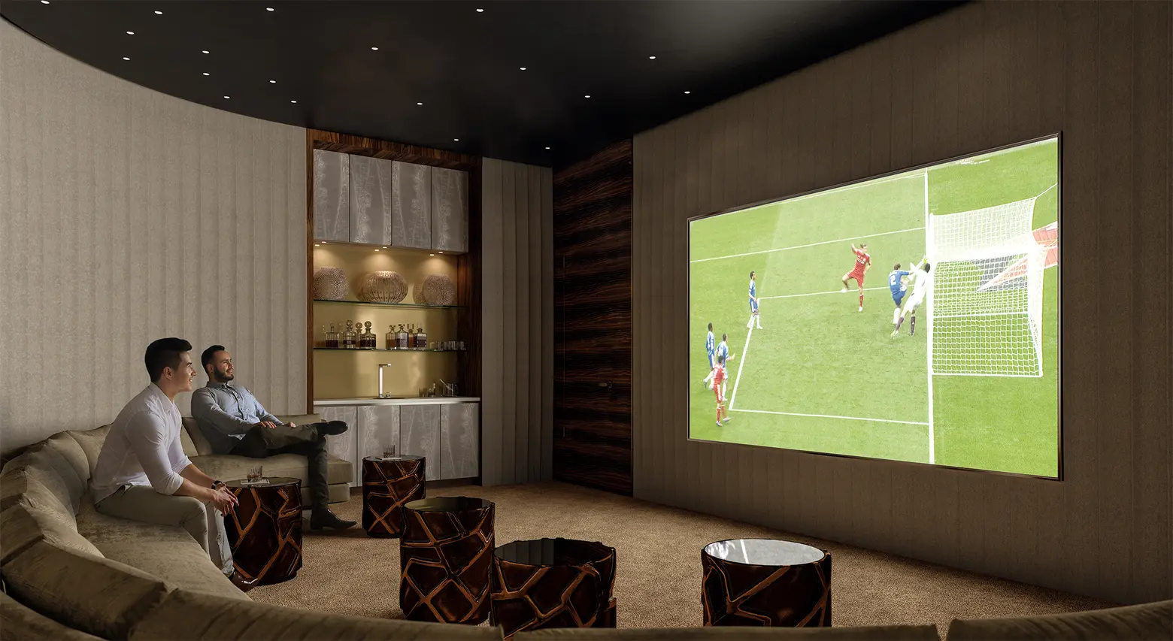
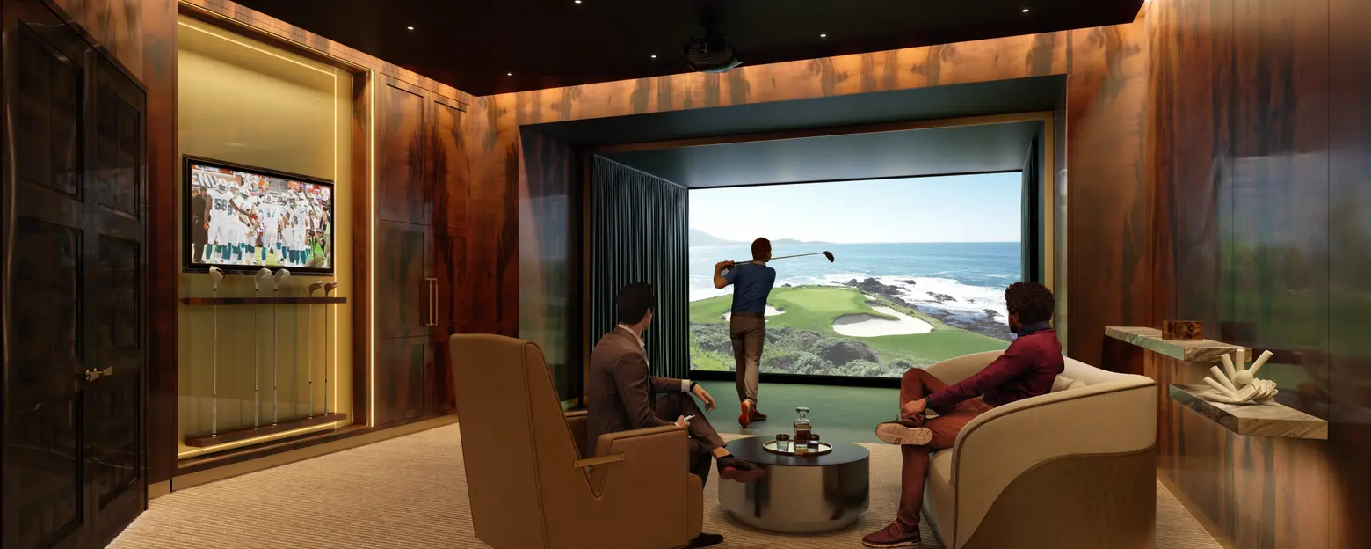
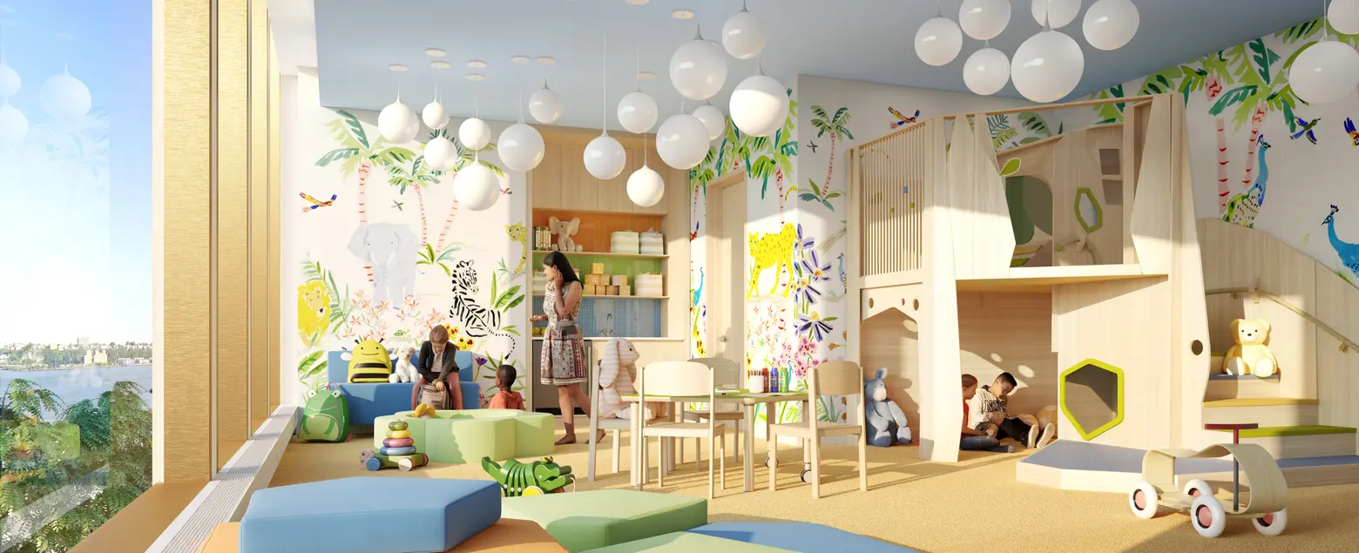
The entire 6th floor is devoted to amenities. Here you’ll find a state-of-the-art fitness center with a stretching and yoga studio and meditation room, a corner lounge with billiard table, a golf simulator lounge with a minibar and access to the world’s most exciting golf courses, a boardroom and private office suites, a screening room, a library, a private dining room and a children’s playroom. On the building’s 24th floor the Grand Terrace and Grand Dining Room offer event space for more than 50 guests.
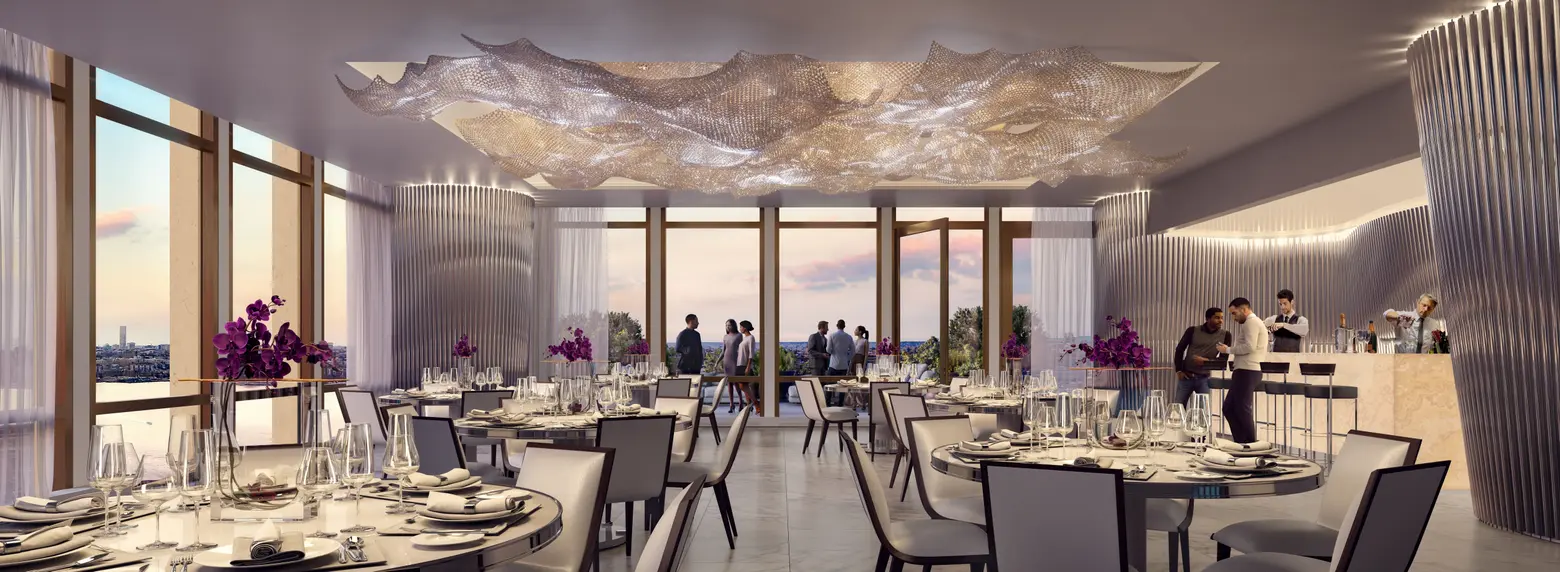

As if that weren’t enough, residents at 35 Hudson Yards can expect a “comprehensive fitness experience” at on-site Equinox and SoulCycle including a membership to the Equinox Club with indoor and outdoor swimming pools, a large sundeck with an outdoor cabana, and a lounge area and access to the hotel’s 24th floor Sky Lobby. Residents get their very own Director of Residences to handle in-residence dining, valet and laundry services, private car and ground transportation, and bookings.
35 Hudson Yards is the second Hudson Yards building to launch sales; 15 Hudson Yards, designed by Diller Scofidio + Renfro in collaboration with Rockwell Group, is already 60 percent sold.
RELATED:
- Reaching over 1,000 feet, 35 Hudson Yards tops out as the mega-project’s tallest residential building
- Norman Foster’s 50 Hudson Yards will be city’s most expensive office building at $4B
- New renderings of Hudson Yards’ retail and restaurant spaces
- All Hudson Yards coverage
Images courtesy of Related-Oxford.
