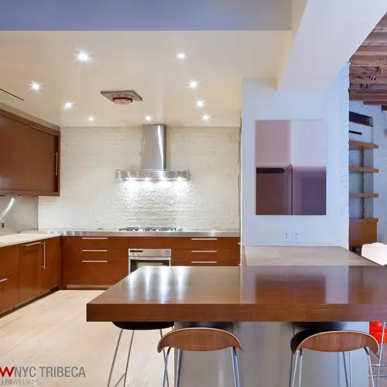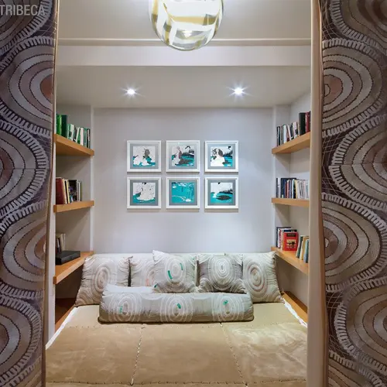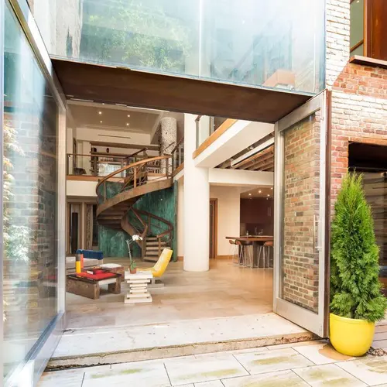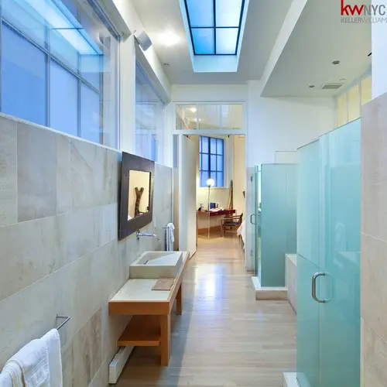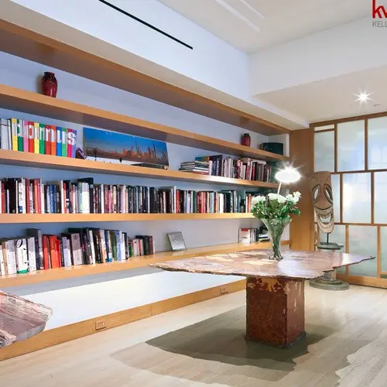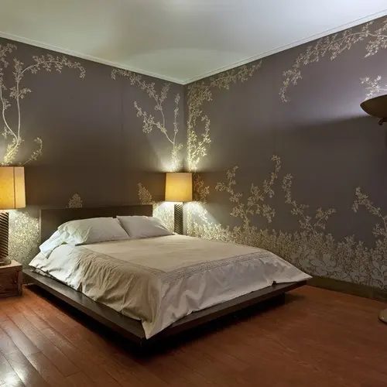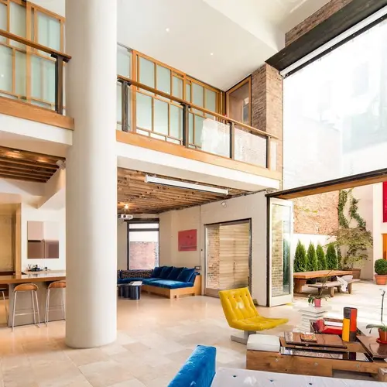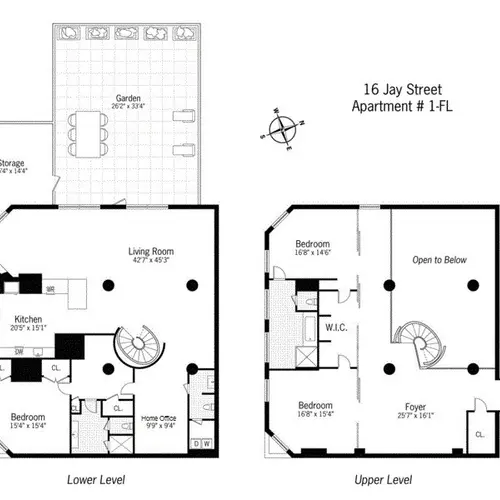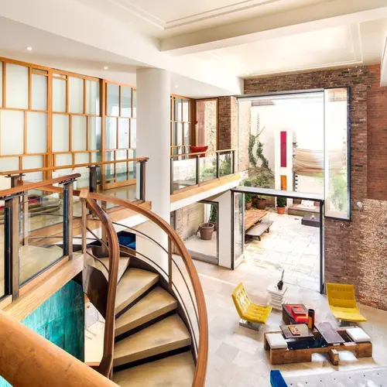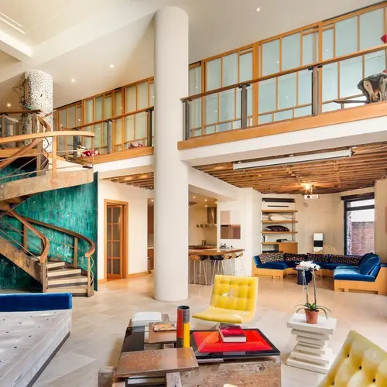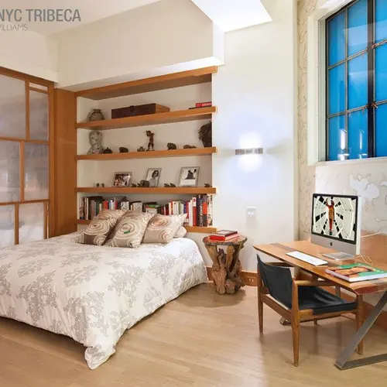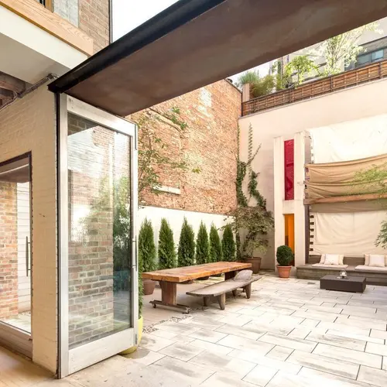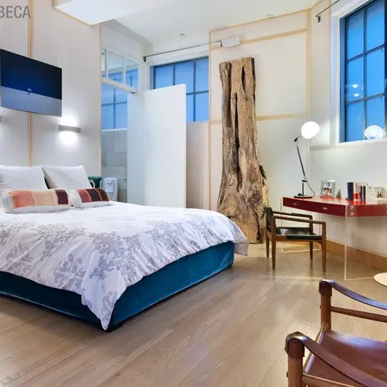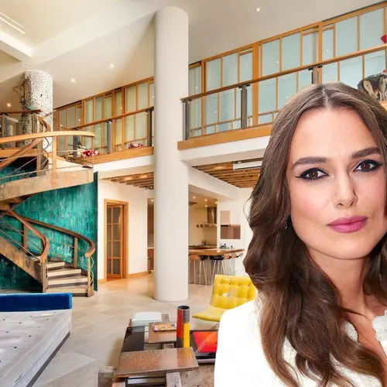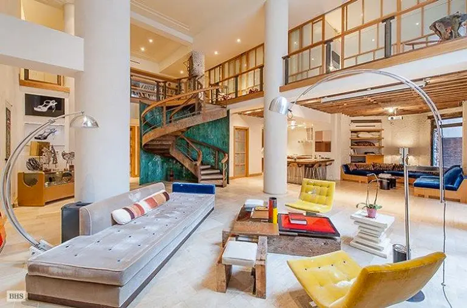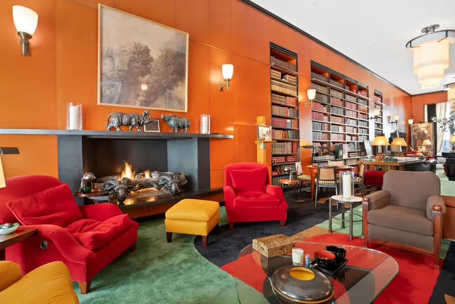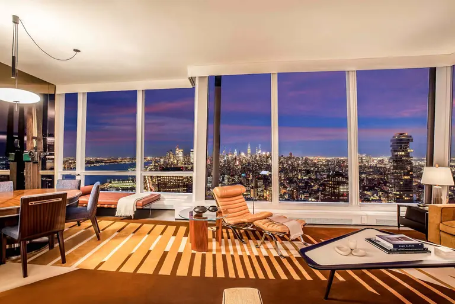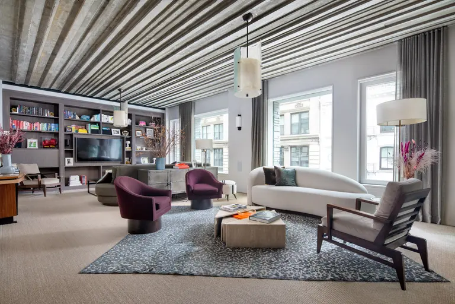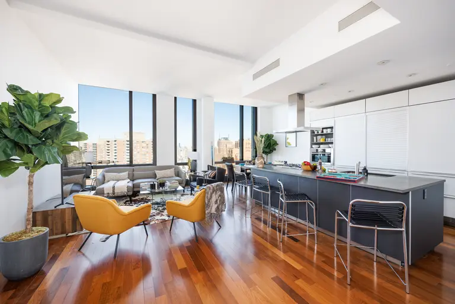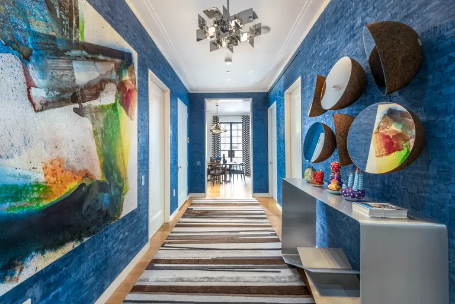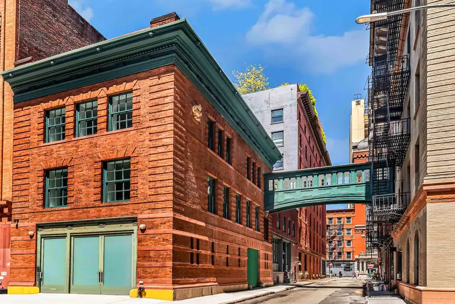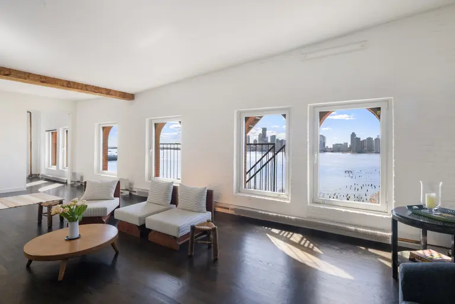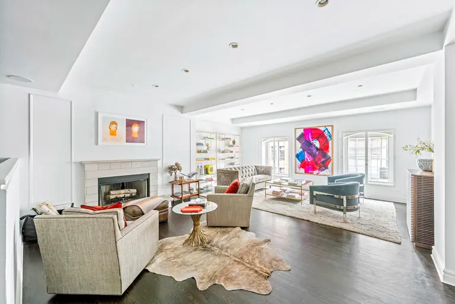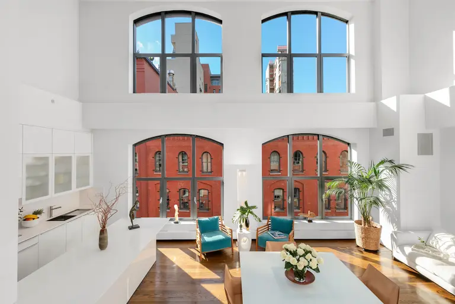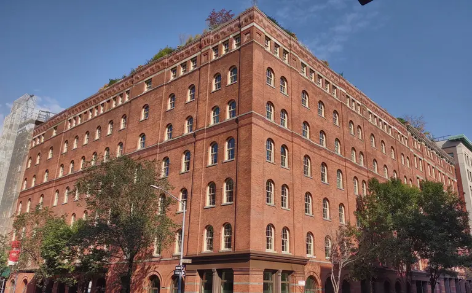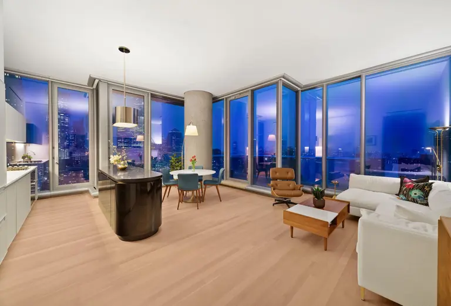After seven years on the market, Keira Knightley’s former Tribeca loft finds a buyer
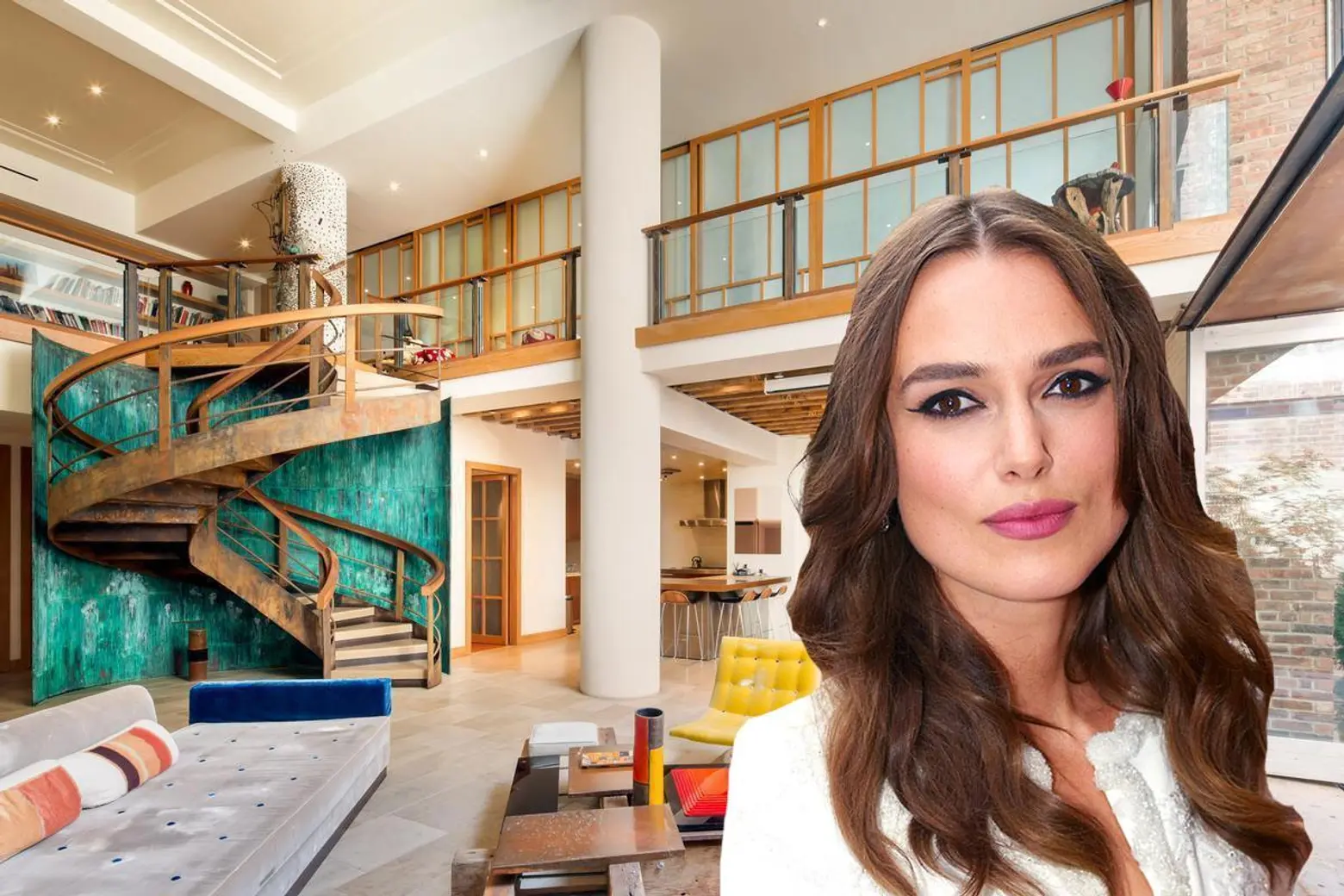
This massive, duplex loft at 16 Jay Street in Tribeca has been trying to sell since April 2011. Its owner, textile designer, painter, and sculptor Gianluca Berardi, bought the pad in 2002 for $2.2 million, then undertook a lengthy overhaul that included adding the “sweeping cast-iron and mahogany staircase that was welded together inside the home in the shape of a double ellipsis,” as 6sqft previously reported. She first listed it in 2009 for $8.4 million, then reduced it to $8 million in 2012, and in 2014, re-listed it as a $45,000/month rental. The following year, actress Keira Knightly rented the apartment, as did Rangers player Eric Staal. It then came back on the market for $6.6 million this past March, and now, after seven long years, it’s finally found a buyer for the reduced price of $6 million, reports the Post.
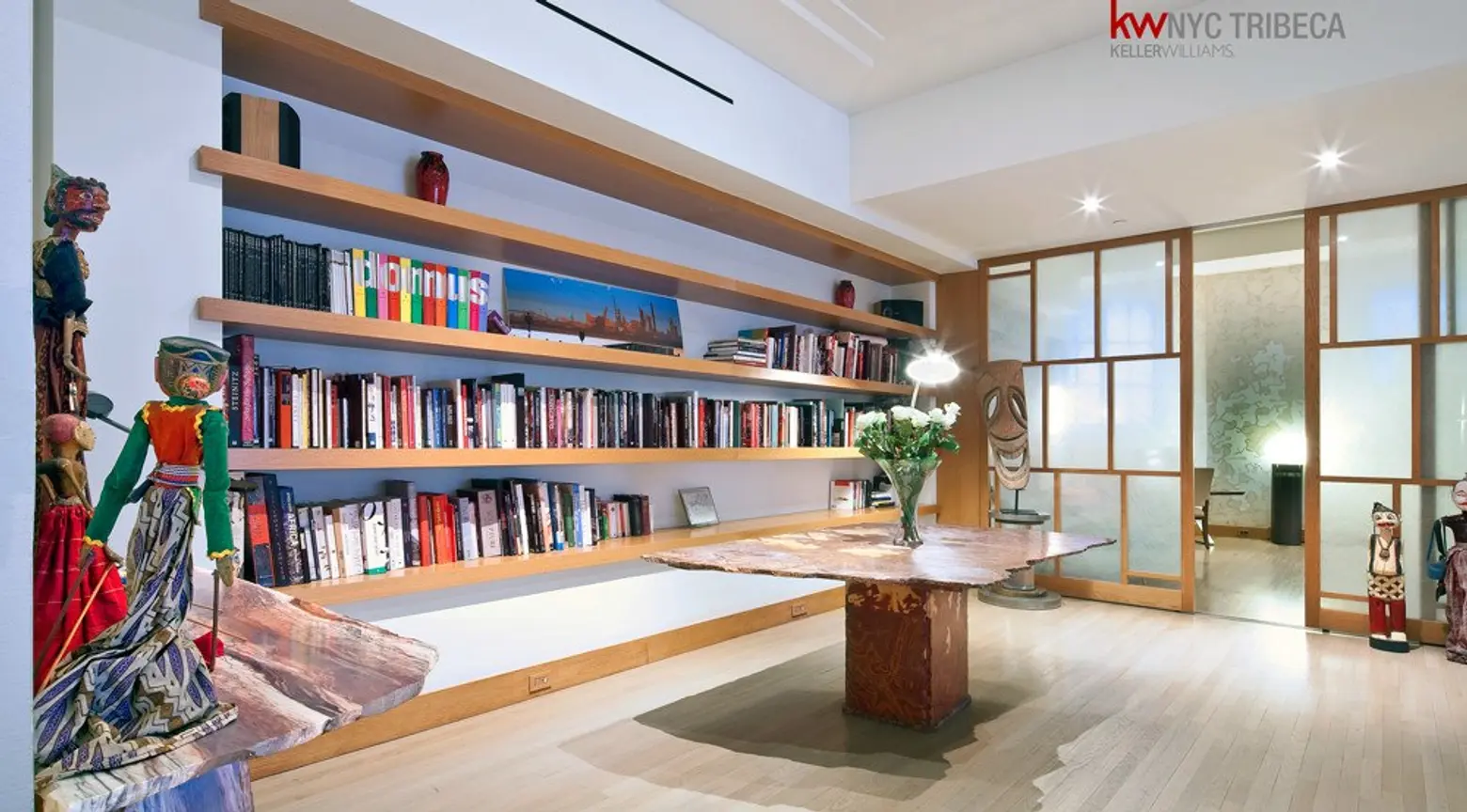
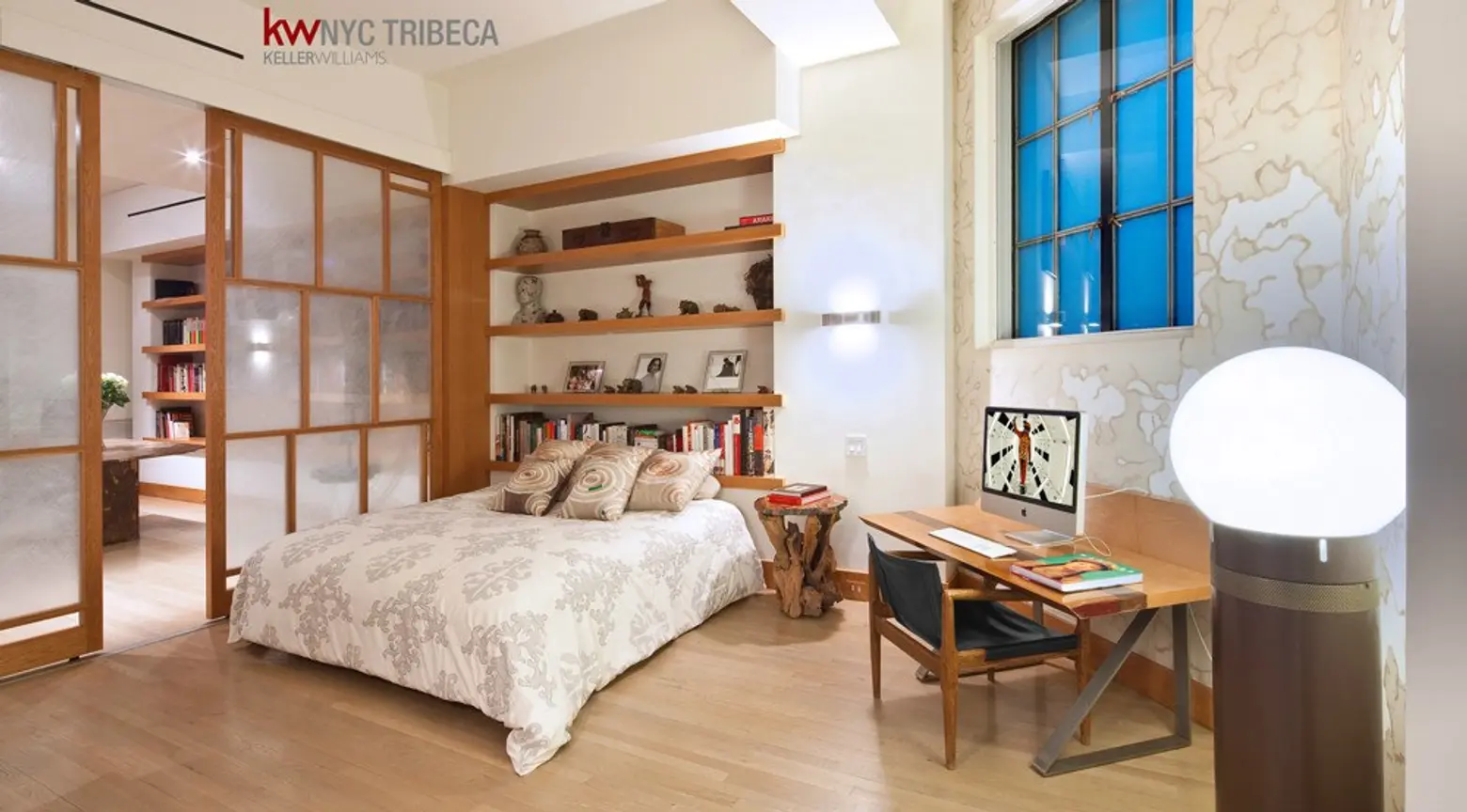
The apartment is entered on the upper level, through a steel door that opens to an elevated foyer. Though not pictured, the highlight of this space is a “column plastered with rusted metals and brass, which took the owner four months to fabricate,” according to the listing. Sliding Japanese-style doors with organza inserts in their glass then lead to the study, which has linen-covered walls with hand-embroidered metal and silk detailing and custom shelving.
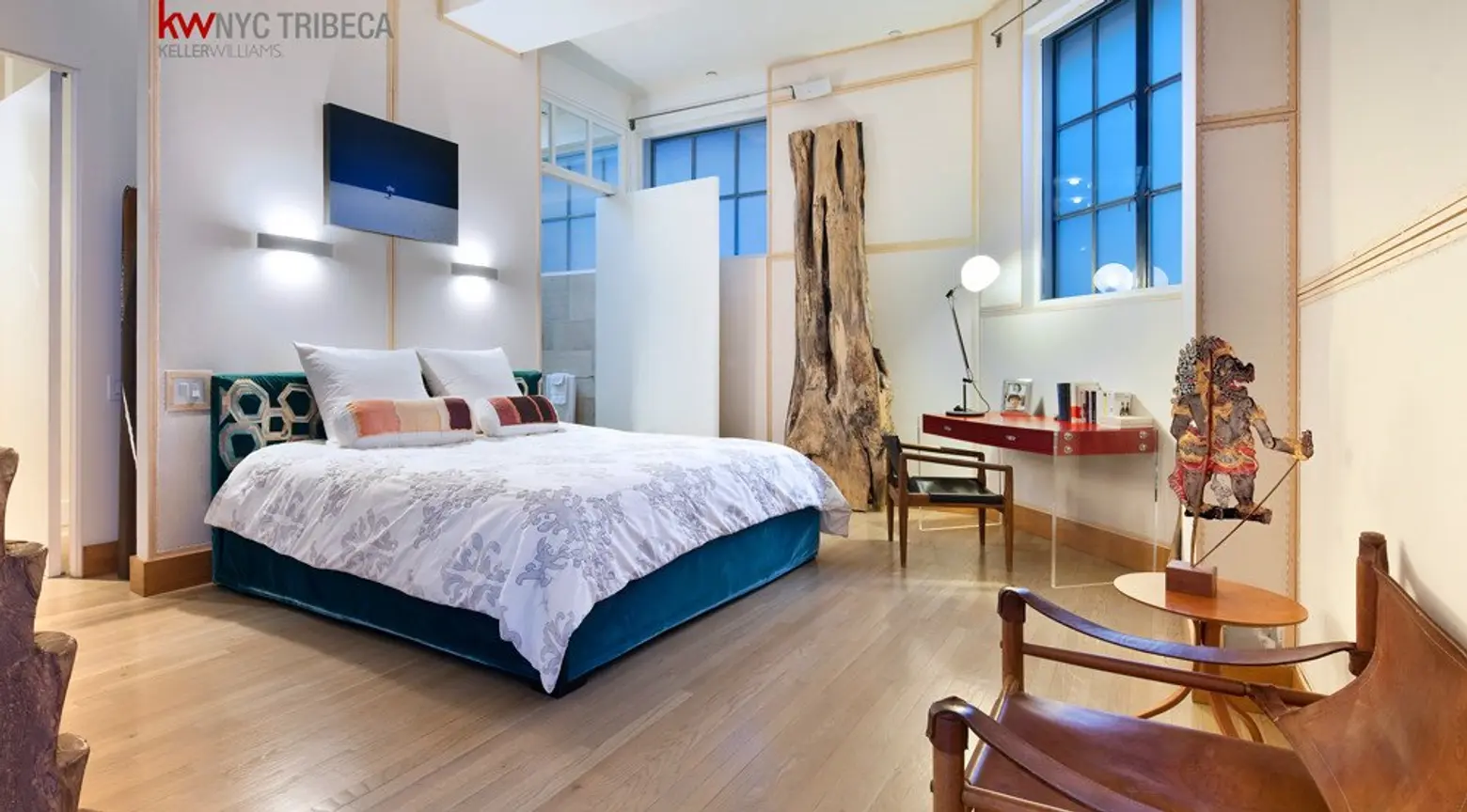
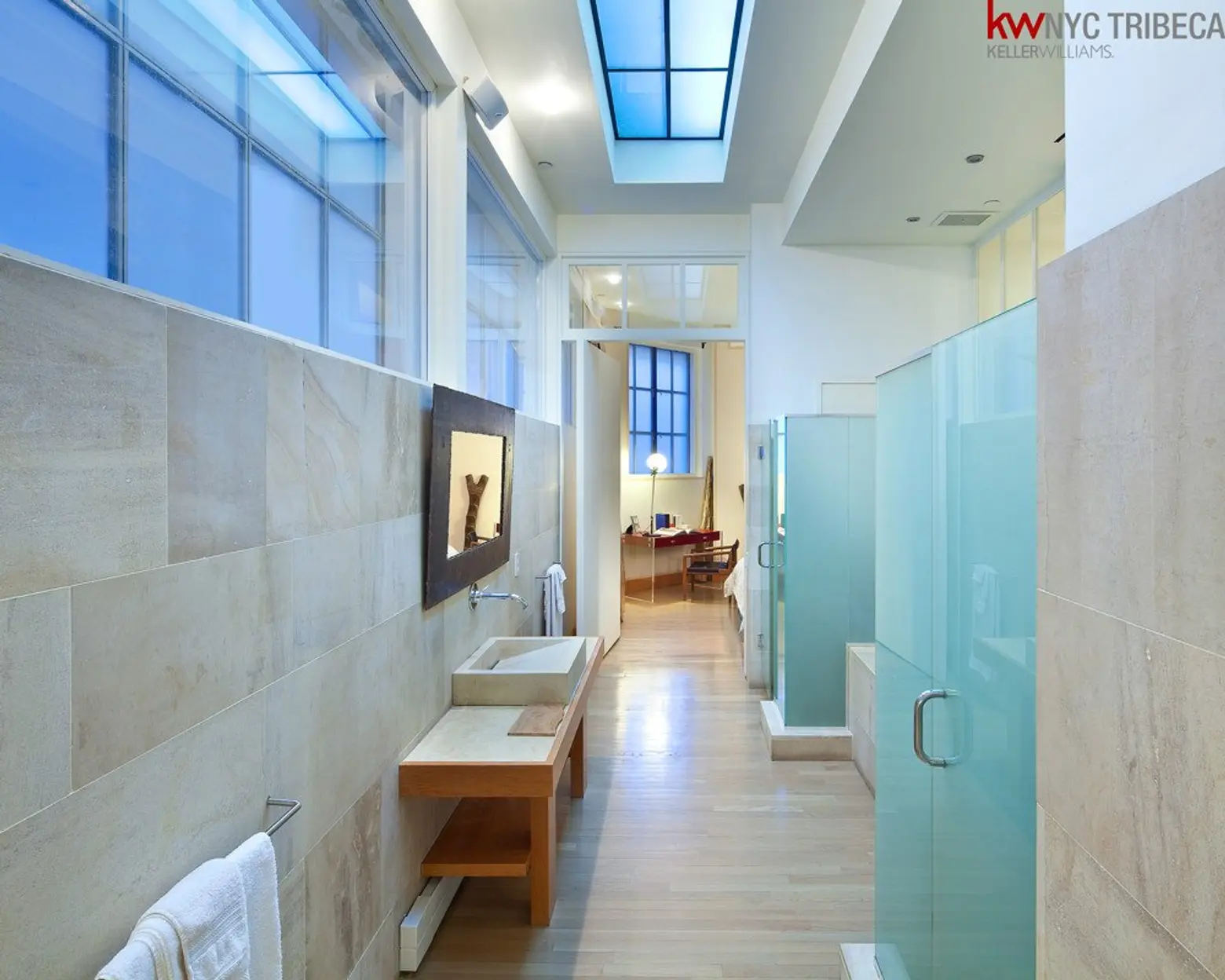
The master bedroom is connected to the study and boasts “walls covered in cotton-satin panels with hand-embroidered silk to resemble a Japanese bamboo garden.”
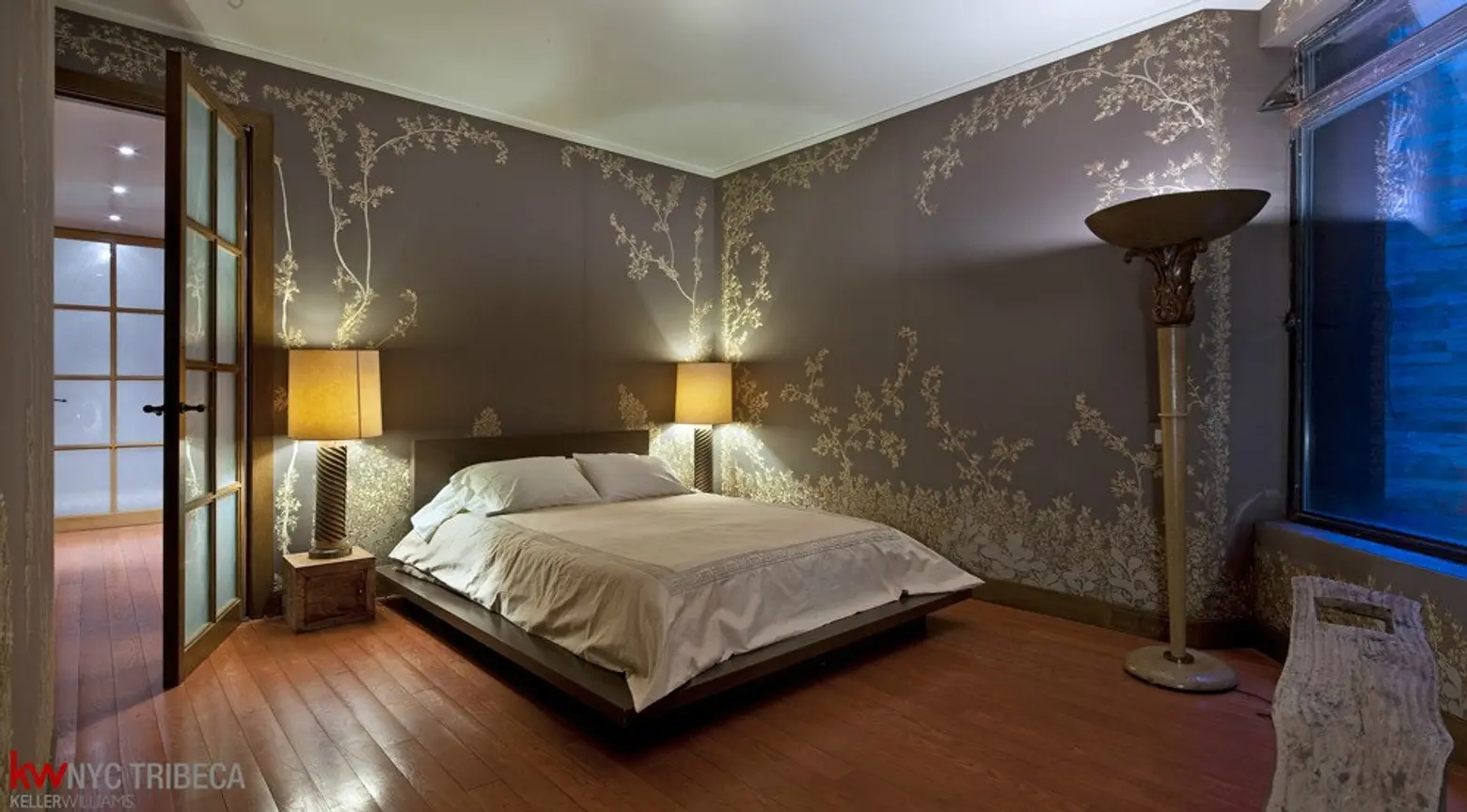
On the main floor, there’s a guest suite that has its own foyer, dressing area, private bathroom, and hand-embroidered, Rateau-inspired silk wall fabrics from the 1930s.
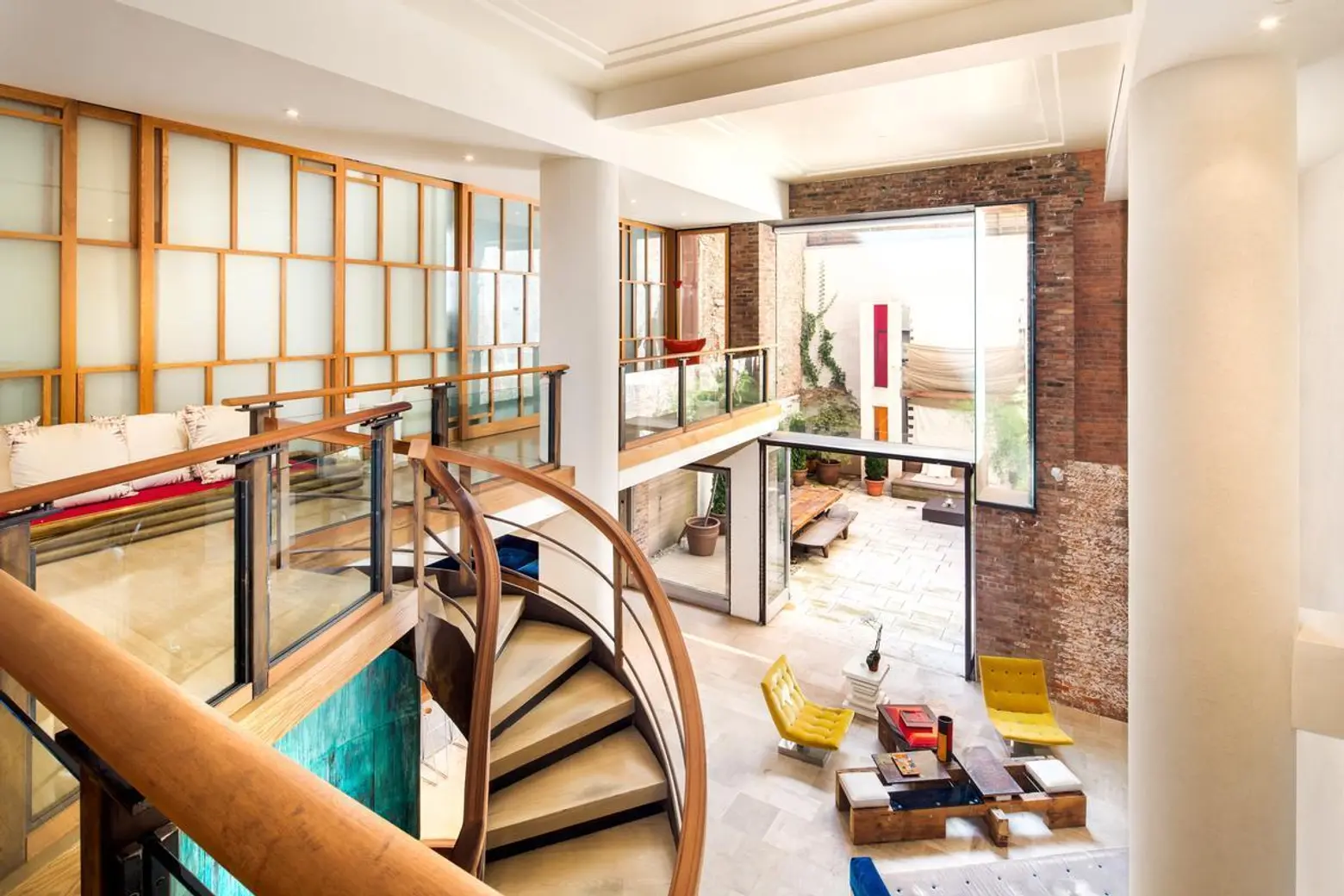
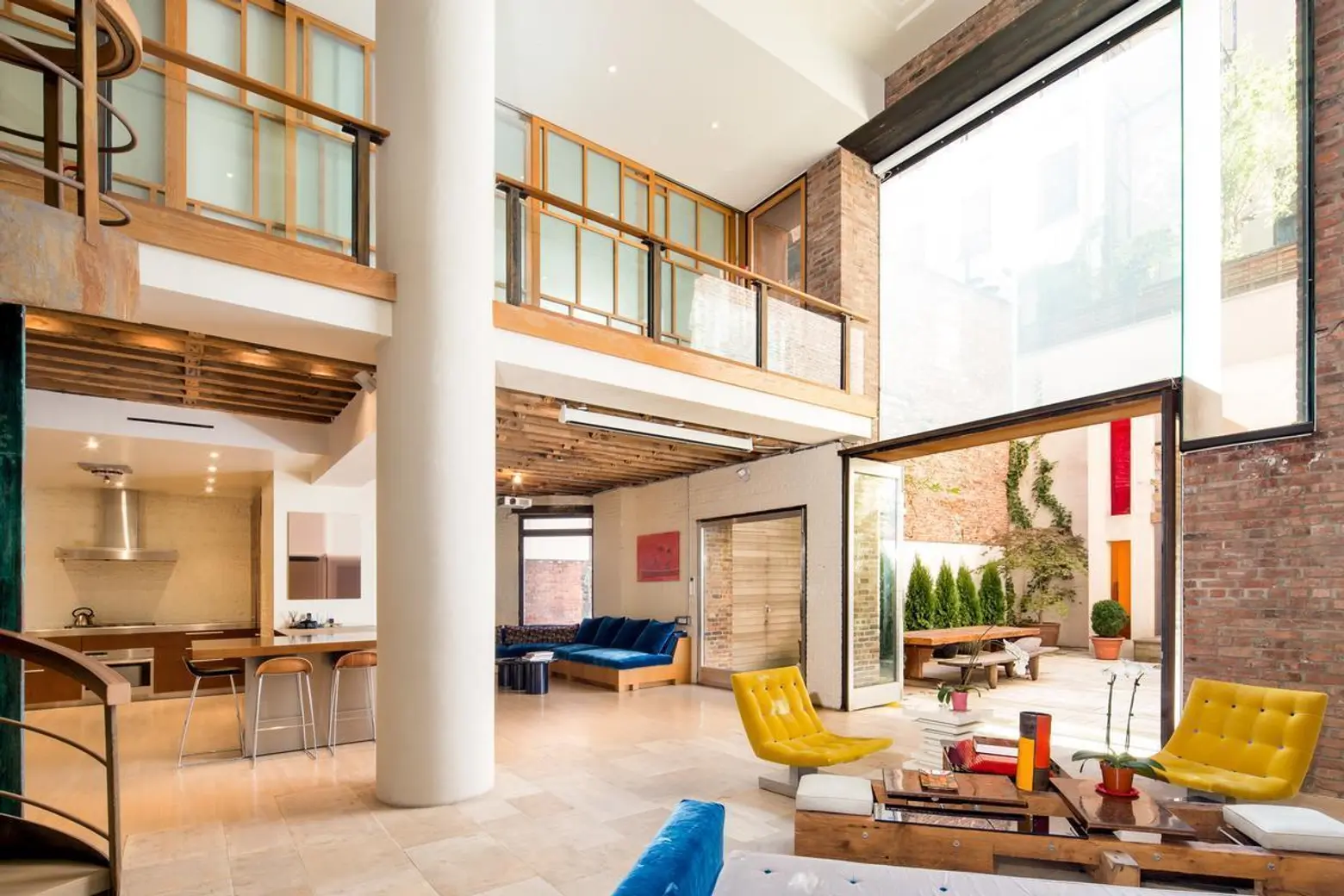
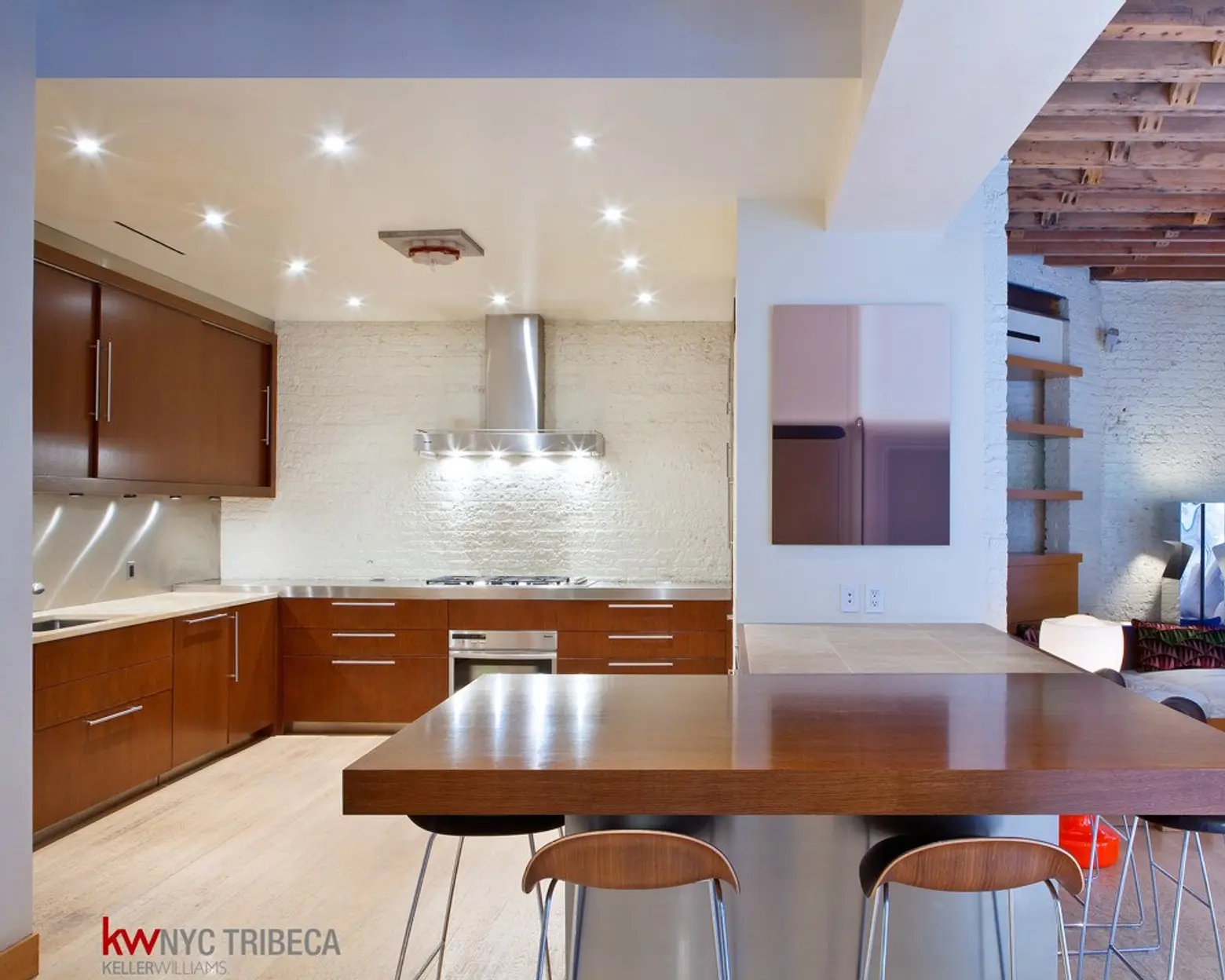
Of course the main attraction in the 3,820-square-foot duplex is the staircase and the hand-crafted oxidized copper screen behind it. The living room has 23-foot ceilings and giant structural columns that serve as a divide between the living and dining areas. The modern kitchen/dining area has white-painted brick walls, exposed wood ceiling beams, a dining bar to seat seven, and adjacent sectional seating.
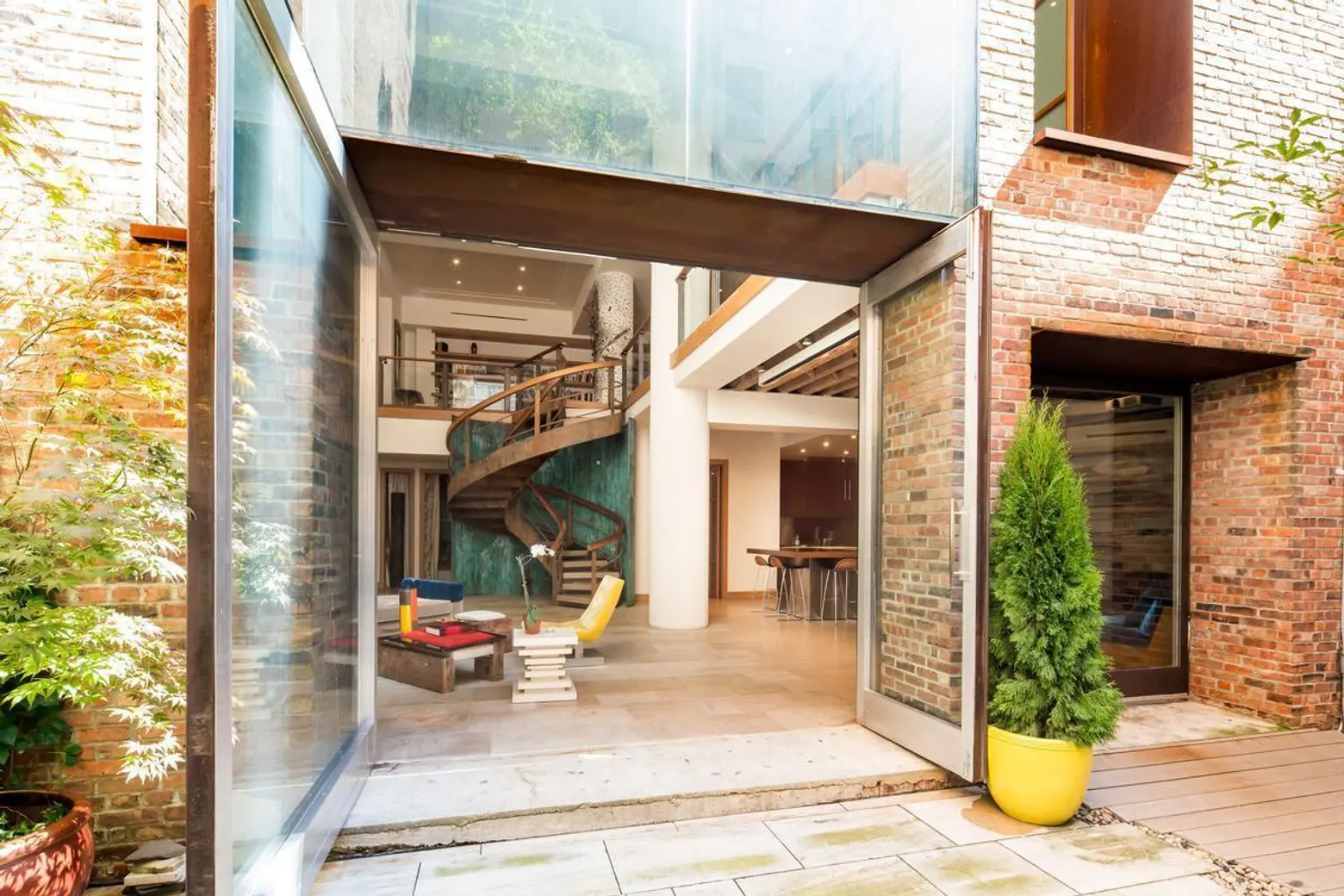
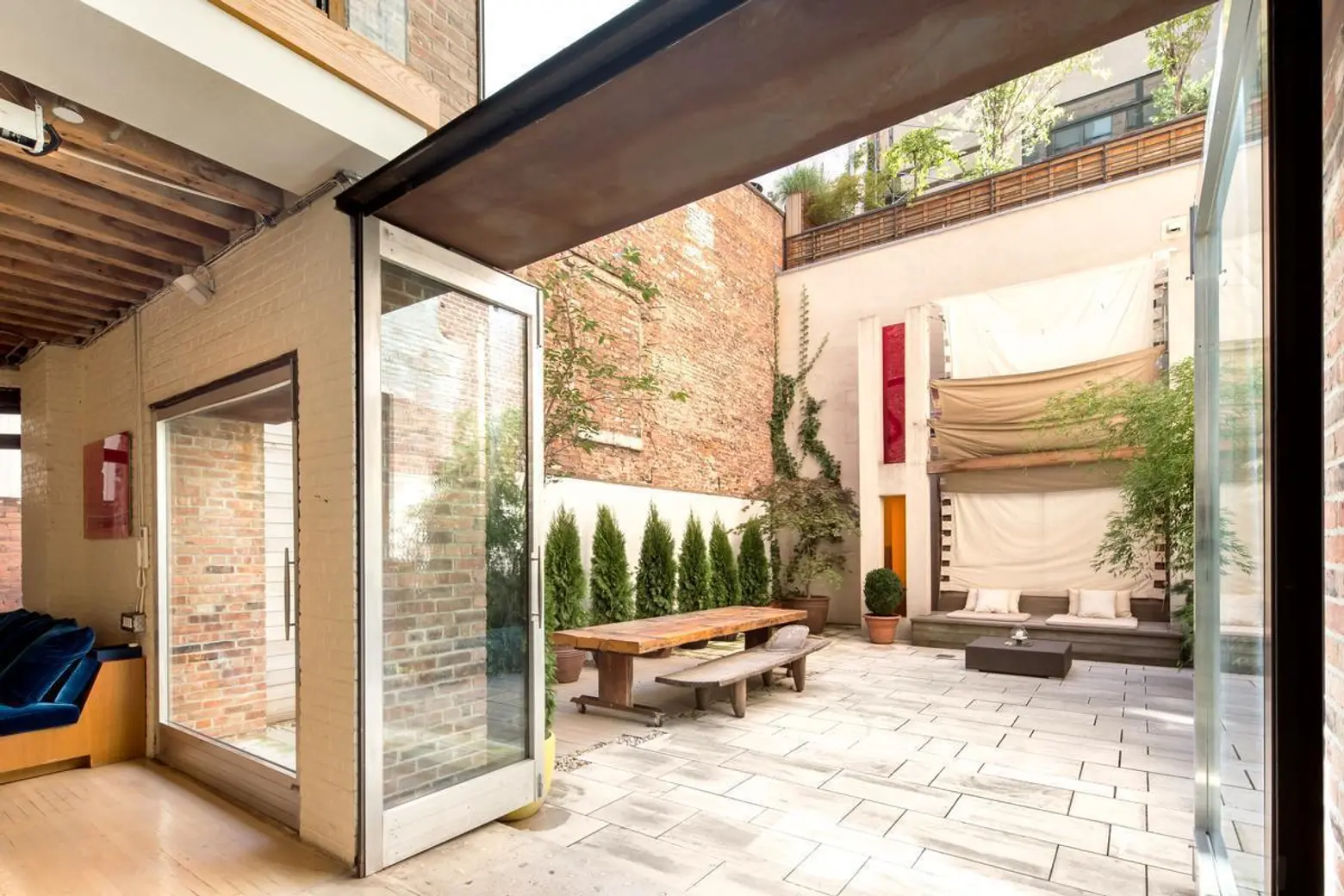
A double-height wall of glass leads to the 900-square-foot patio, where you’ll find heated limestone floors and a 25-foot sculpture made by the owner that has concrete columns and back-lit Plexiglass panels.
[Listing: 16 Jay Street, #1 by Caroline Aim and Colbert Holland Warfield of Keller Williams NYC]
[Via NYP]
RELATED:
- Tribeca Loft That Wouldn’t Sell Will Be Just as Happy as a $45K/Month Rental
- Emma Stone’s former Chelsea townhouse returns for $19.75M
- Chloe Sevigny’s glamorous $2.75M Park Slope co-op goes into contract
Images via Keller Williams
