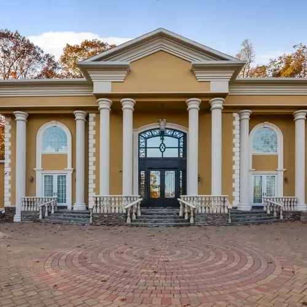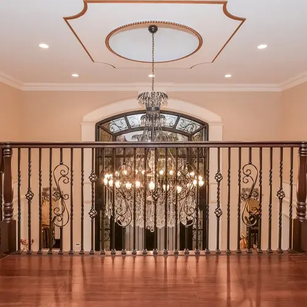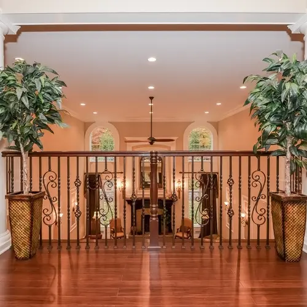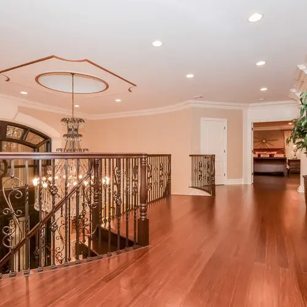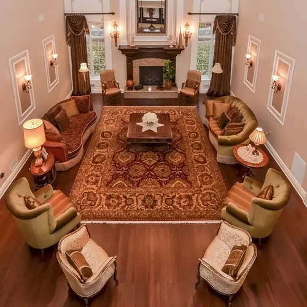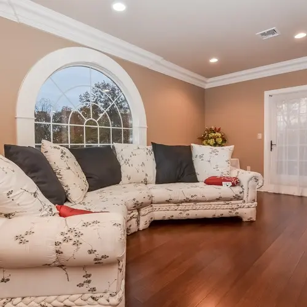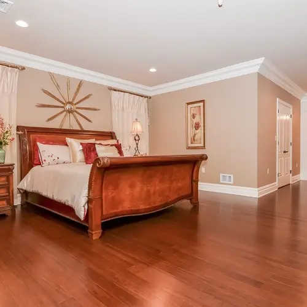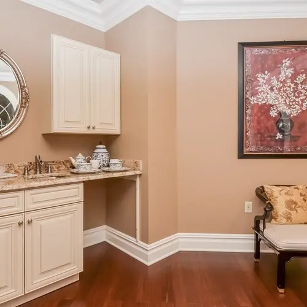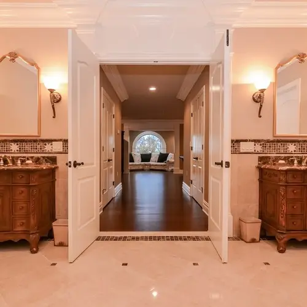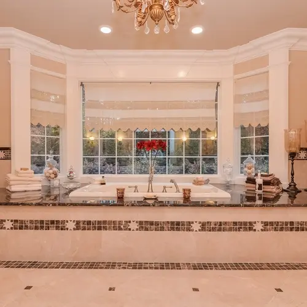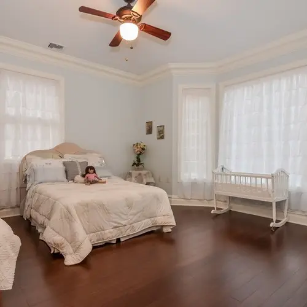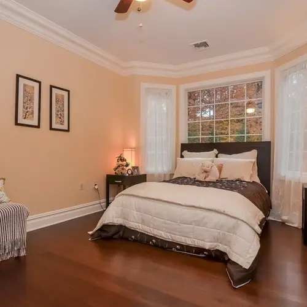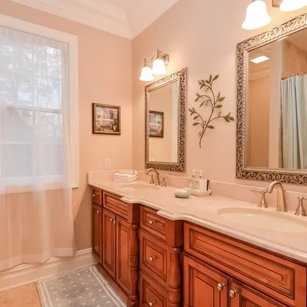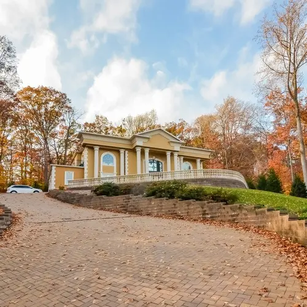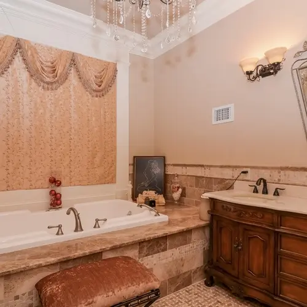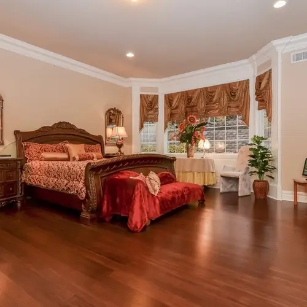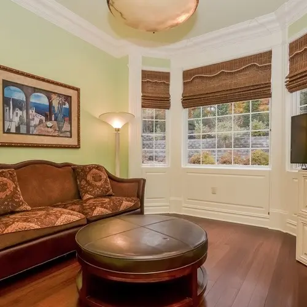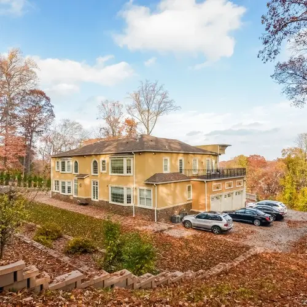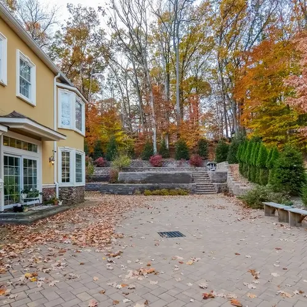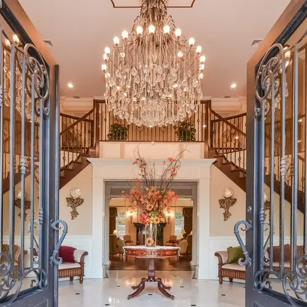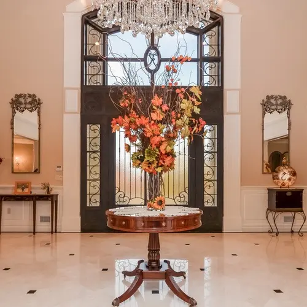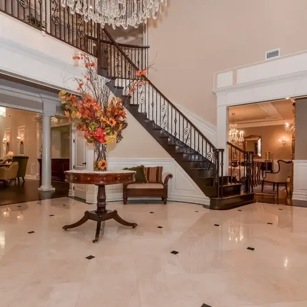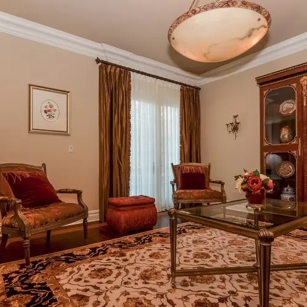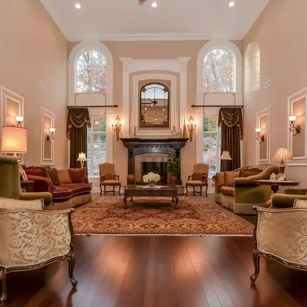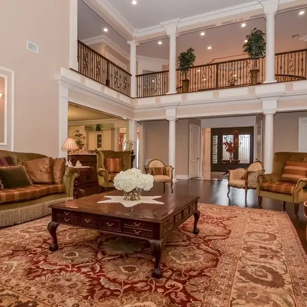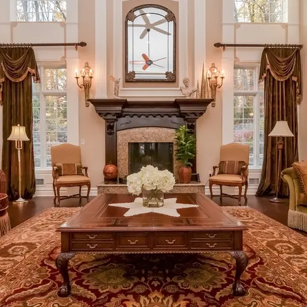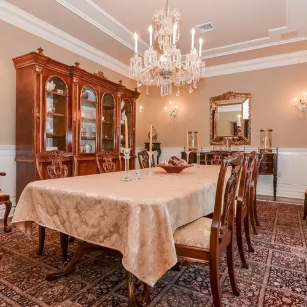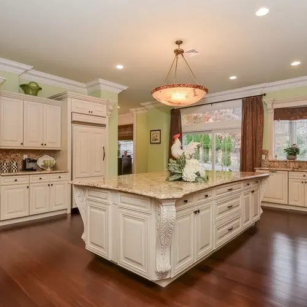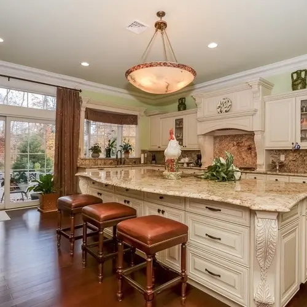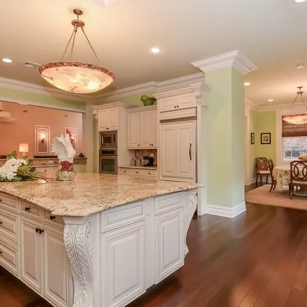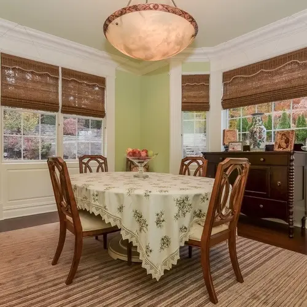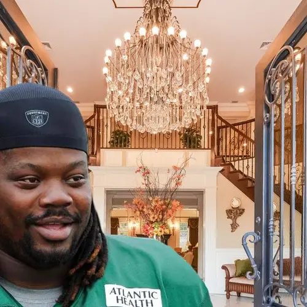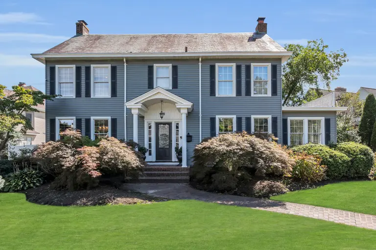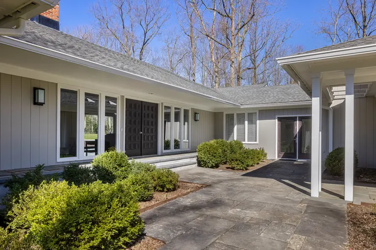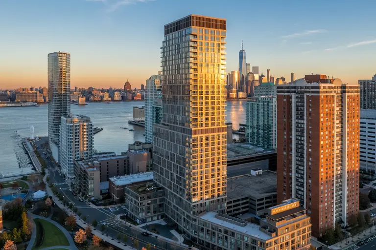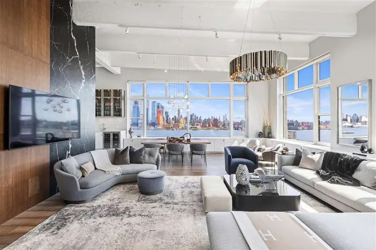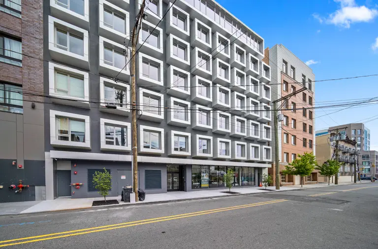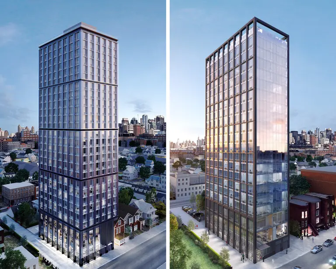NFL star Damon Harrison scores a $1.55M ritzy manor in northern Jersey
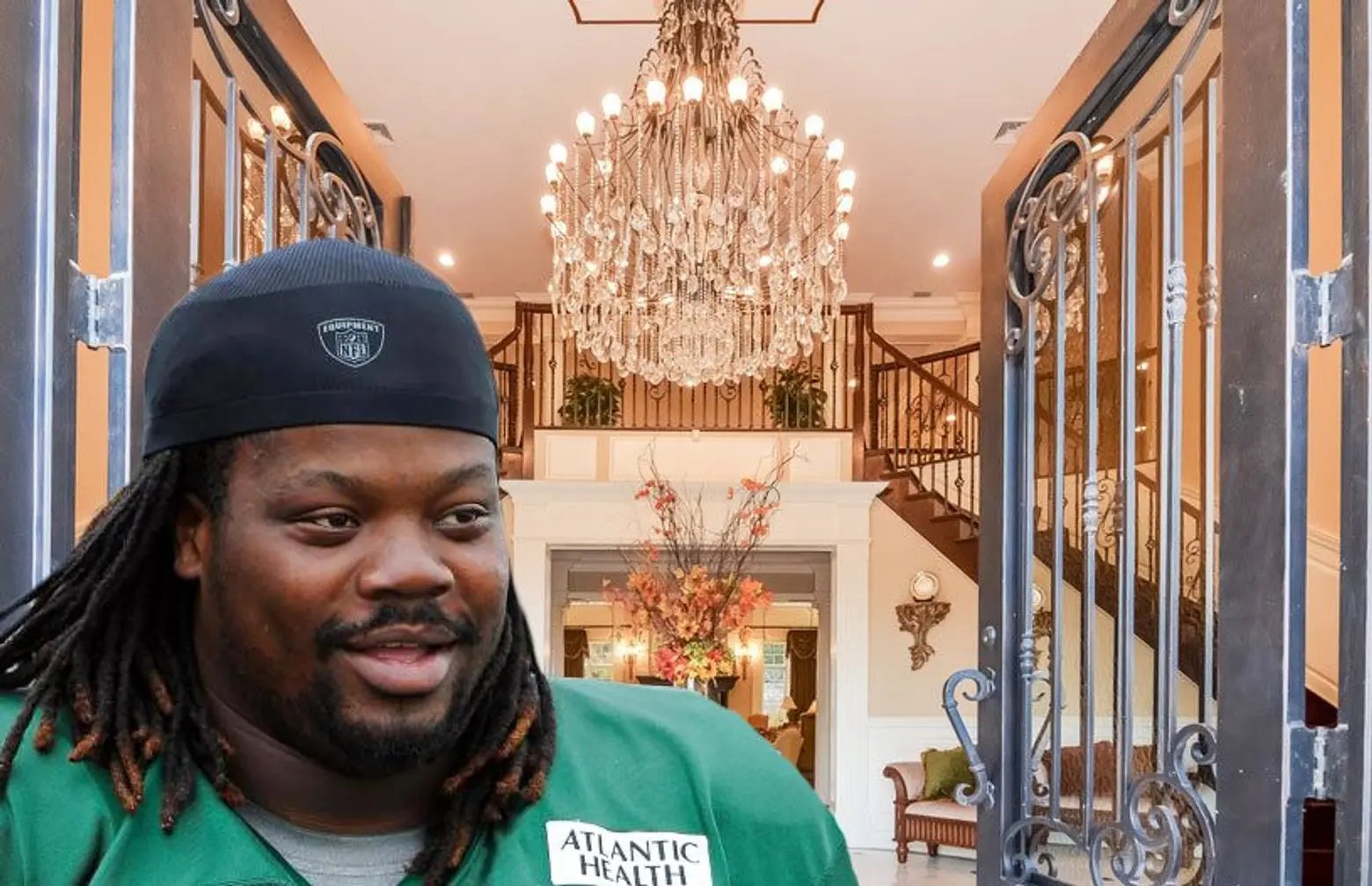
Defensive tackle Damon Harrison (aka Snacks) signed a $9.25 million/year contract with the New York Giants in March 2016, and it looks like he’s decided to put some of that cash into the real estate game. The Post reports that the 28-year-old player just dropped $1.55 million on a ritzy, custom-built manor in northern New Jersey. Located in the Washington Township, about 20 miles from MetLife Stadium, the palatial, 7,080-square-foot home was custom built in 2013 and boasts glamorous (though at times a bit gaudy) details like an oversized heated driveway to melt snow, a two-story marble foyer complete with a bridal staircase and gigantic chandelier, and a double-height great room overlooked by three upstairs balconies.
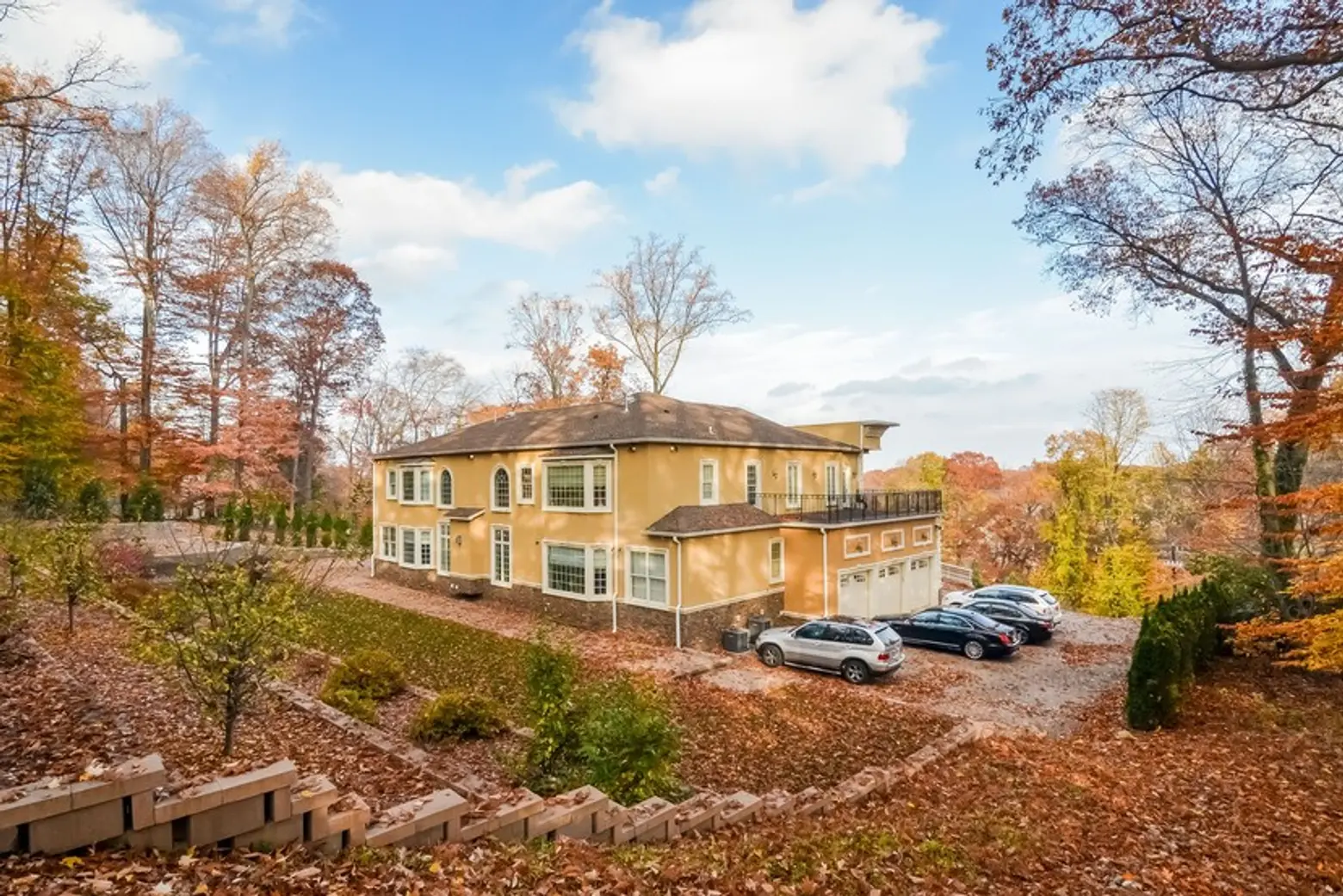
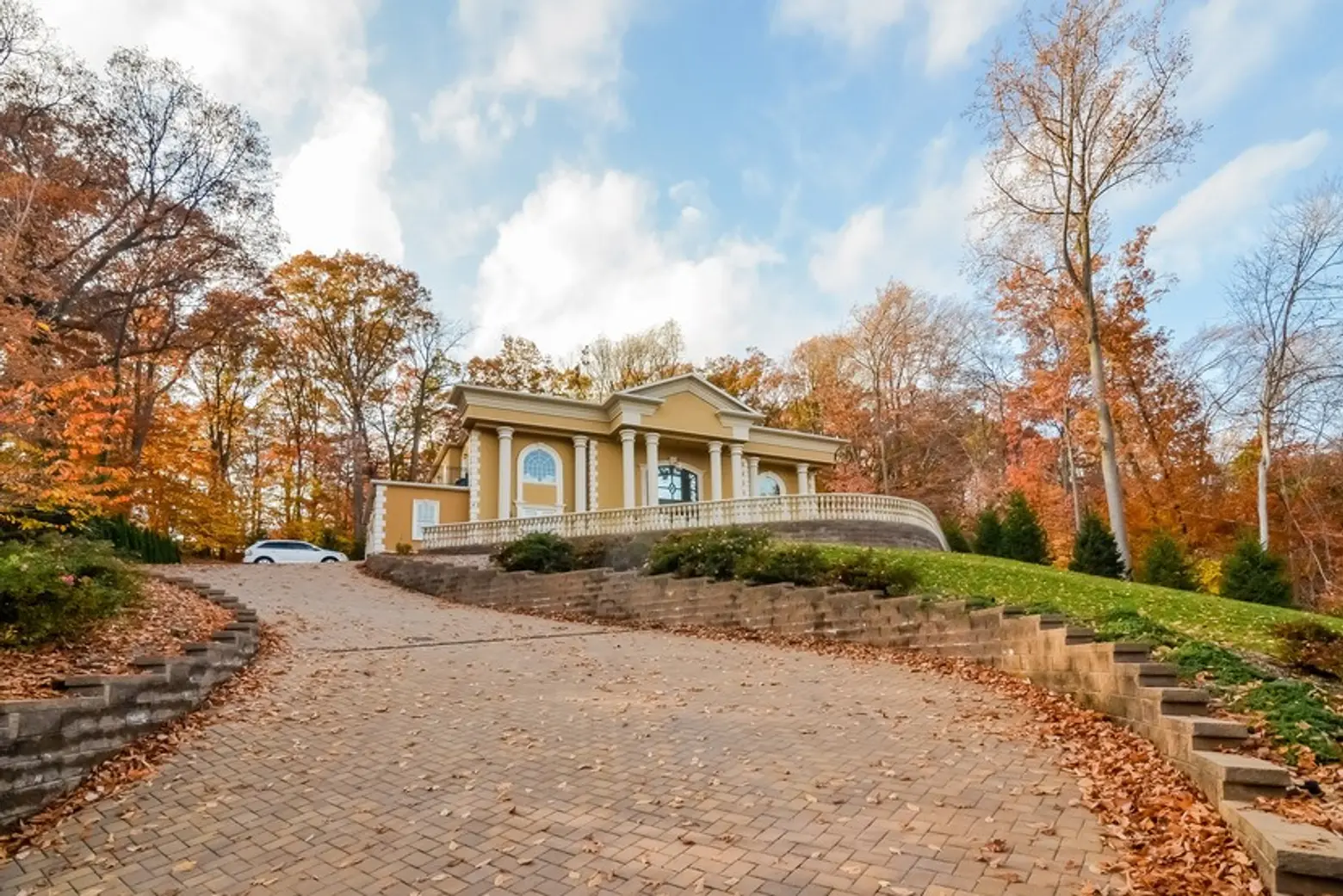
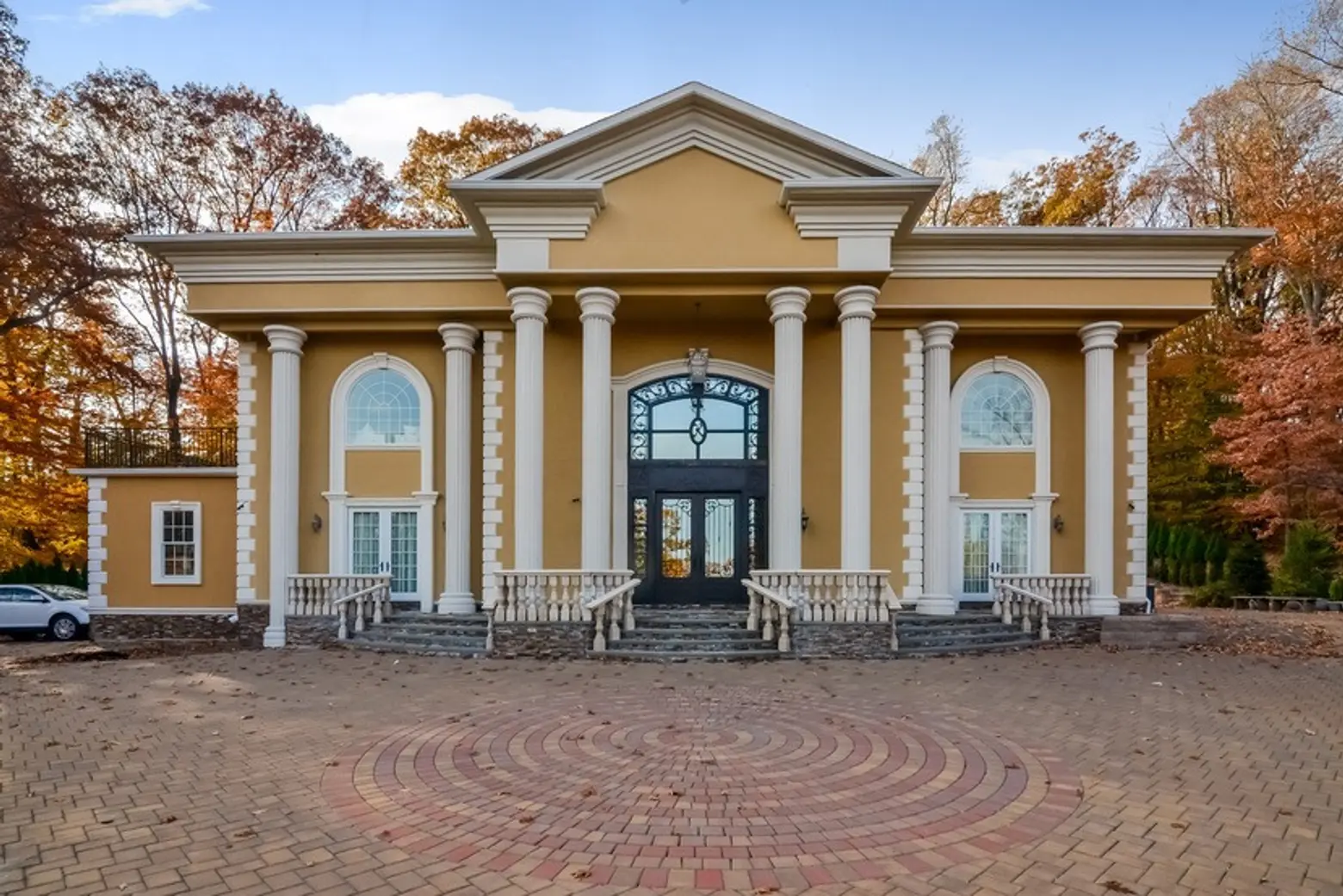
The home was built atop a knoll, offering scenic views of the surrounding landscape and bordering towns of Ridgewood and Ho-Ho-Kus.
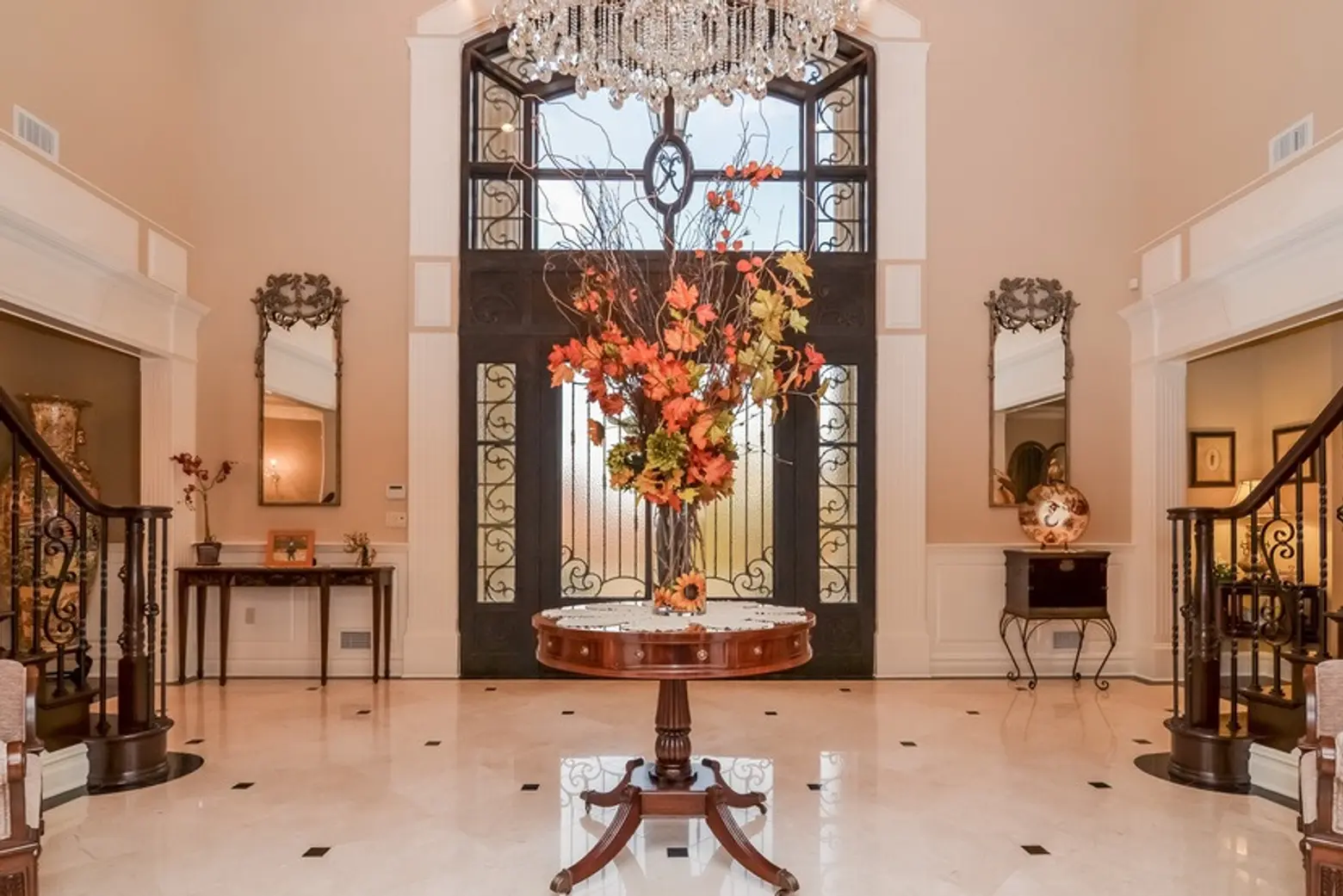
The foyer is the most regal part of the residence, with its massive cast iron doors, carved balustrades, and Italian marble floors.
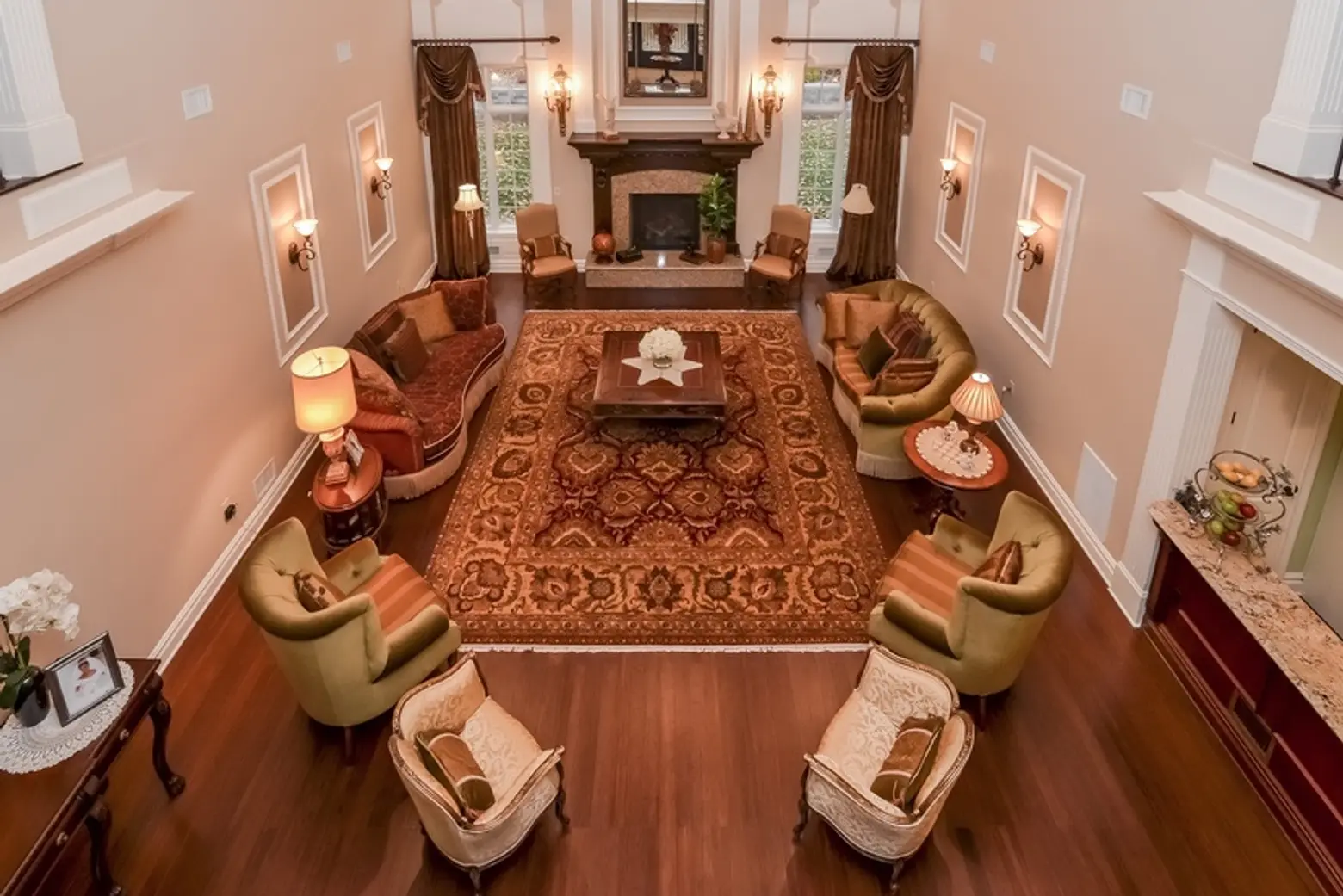
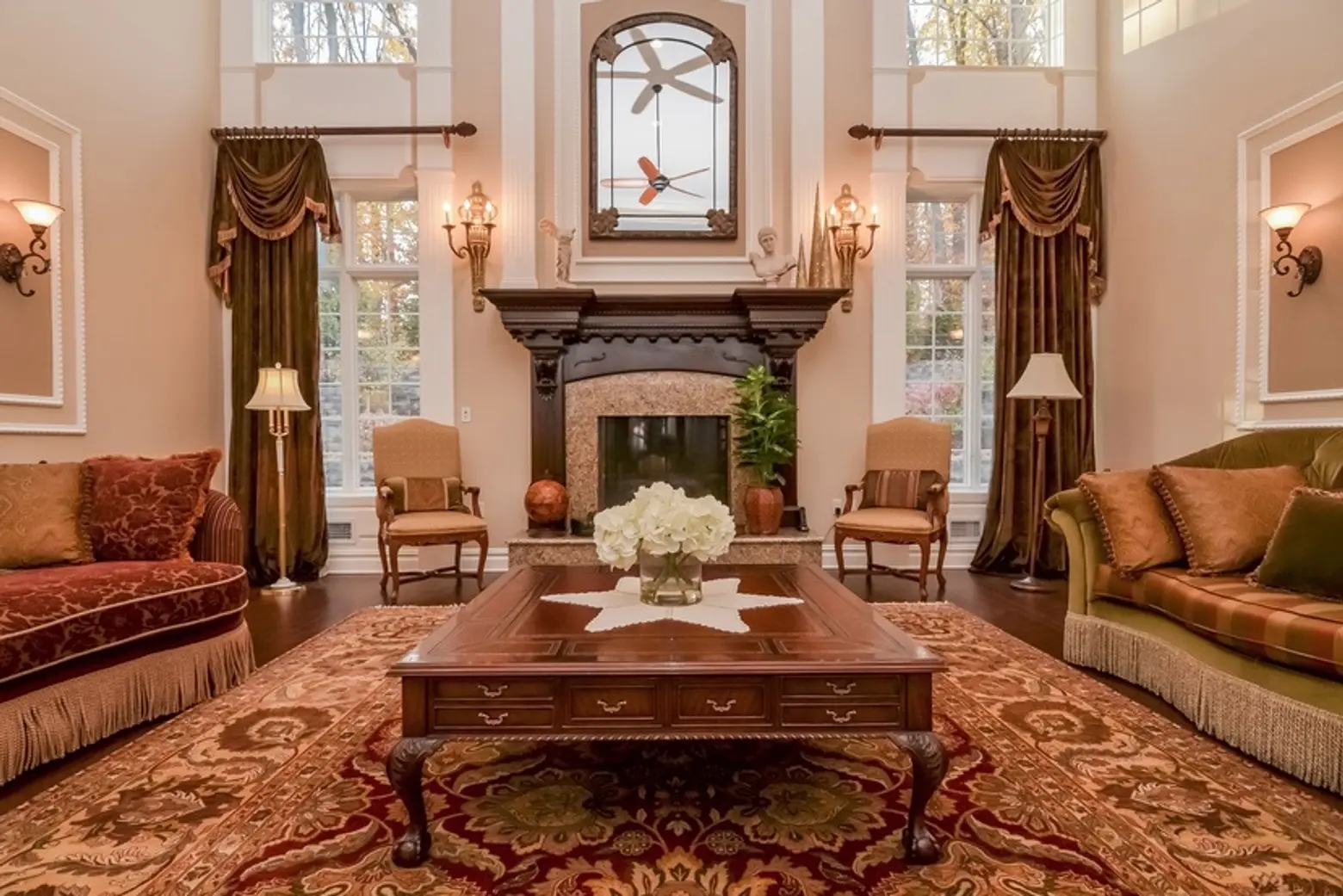
Past the foyer is the great room, where you’ll find dark bamboo floors and a fireplace flanked by double-height arched windows.
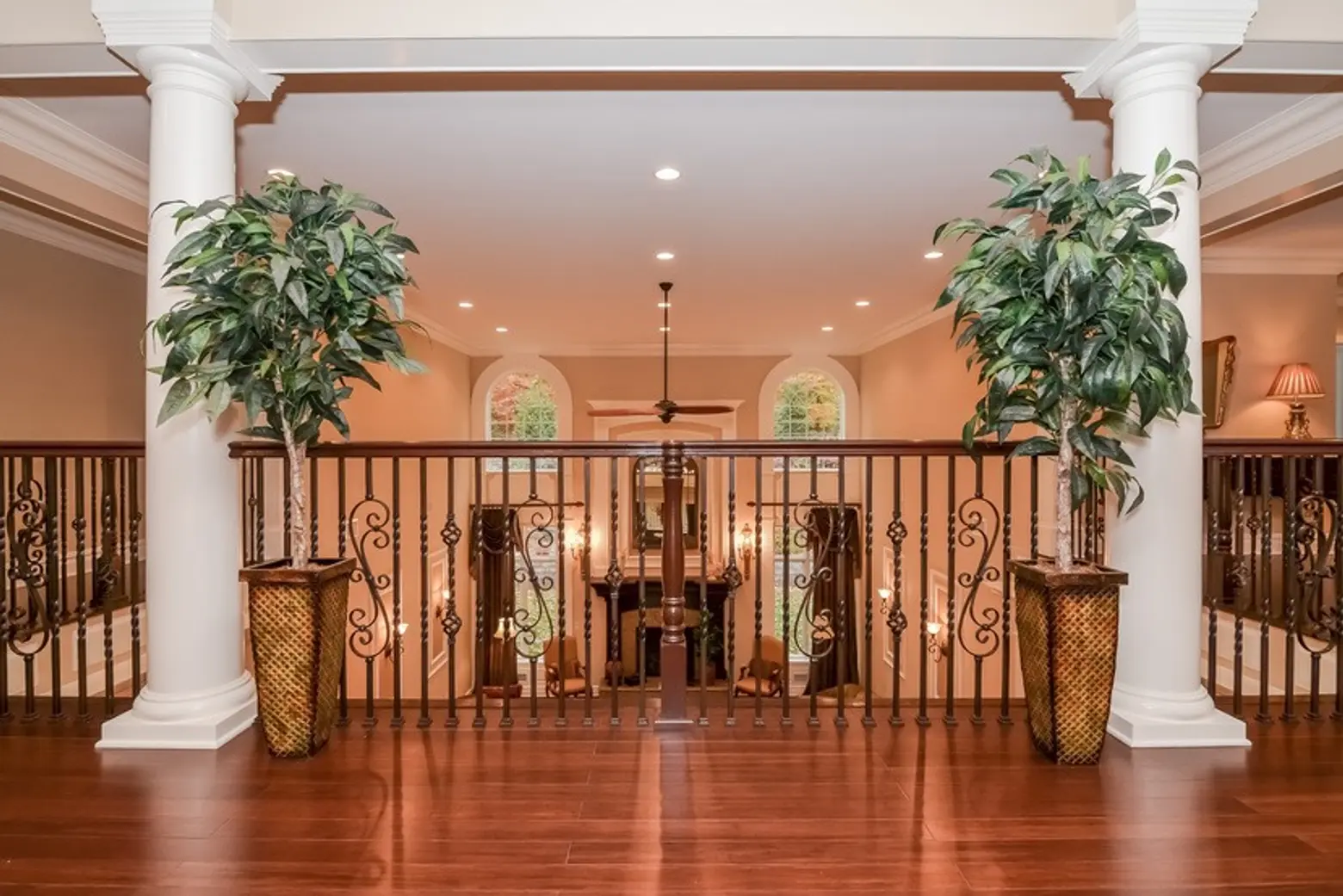
Throughout the home are crown, picture, and panel moldings, decorative columns, and granite accents.
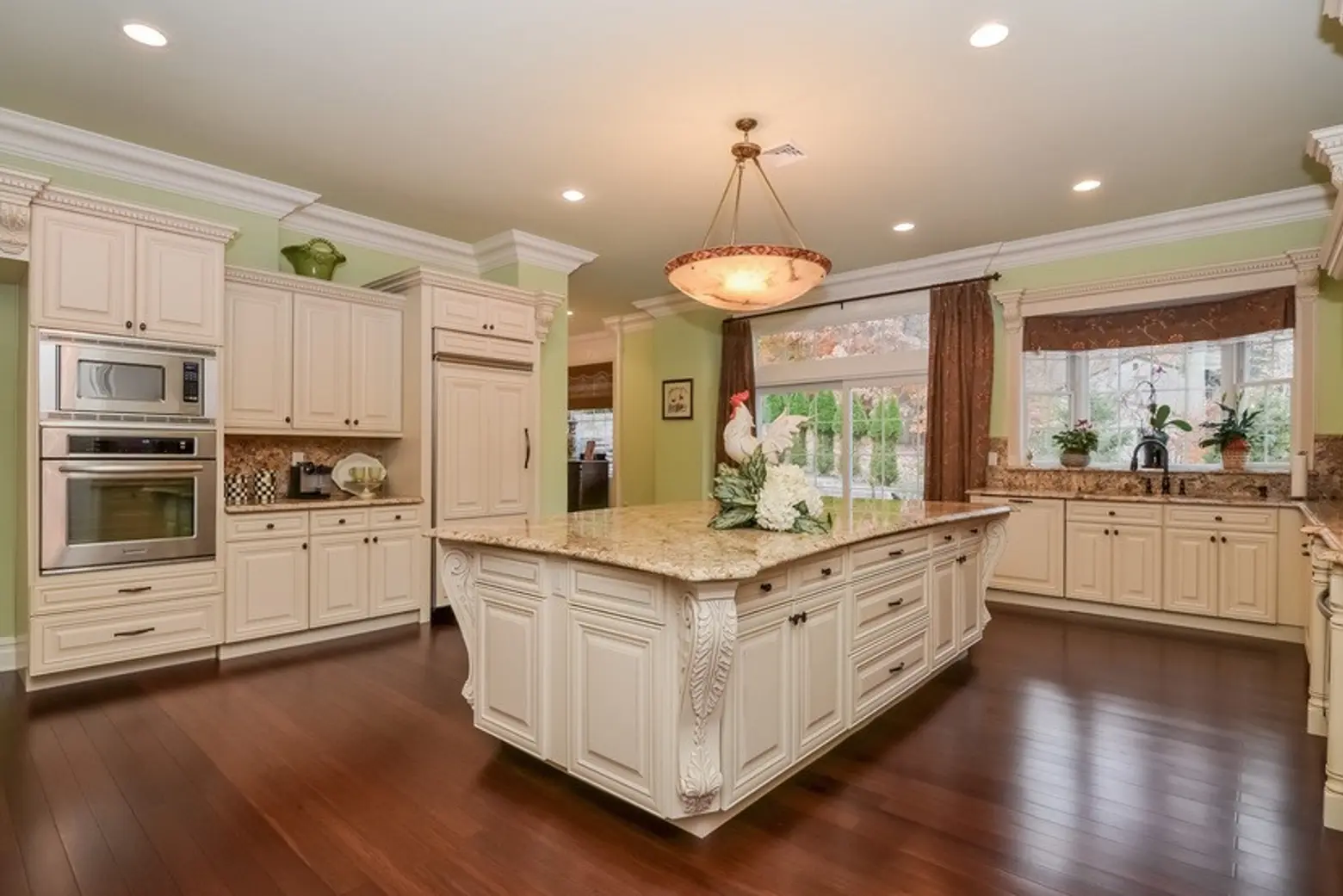
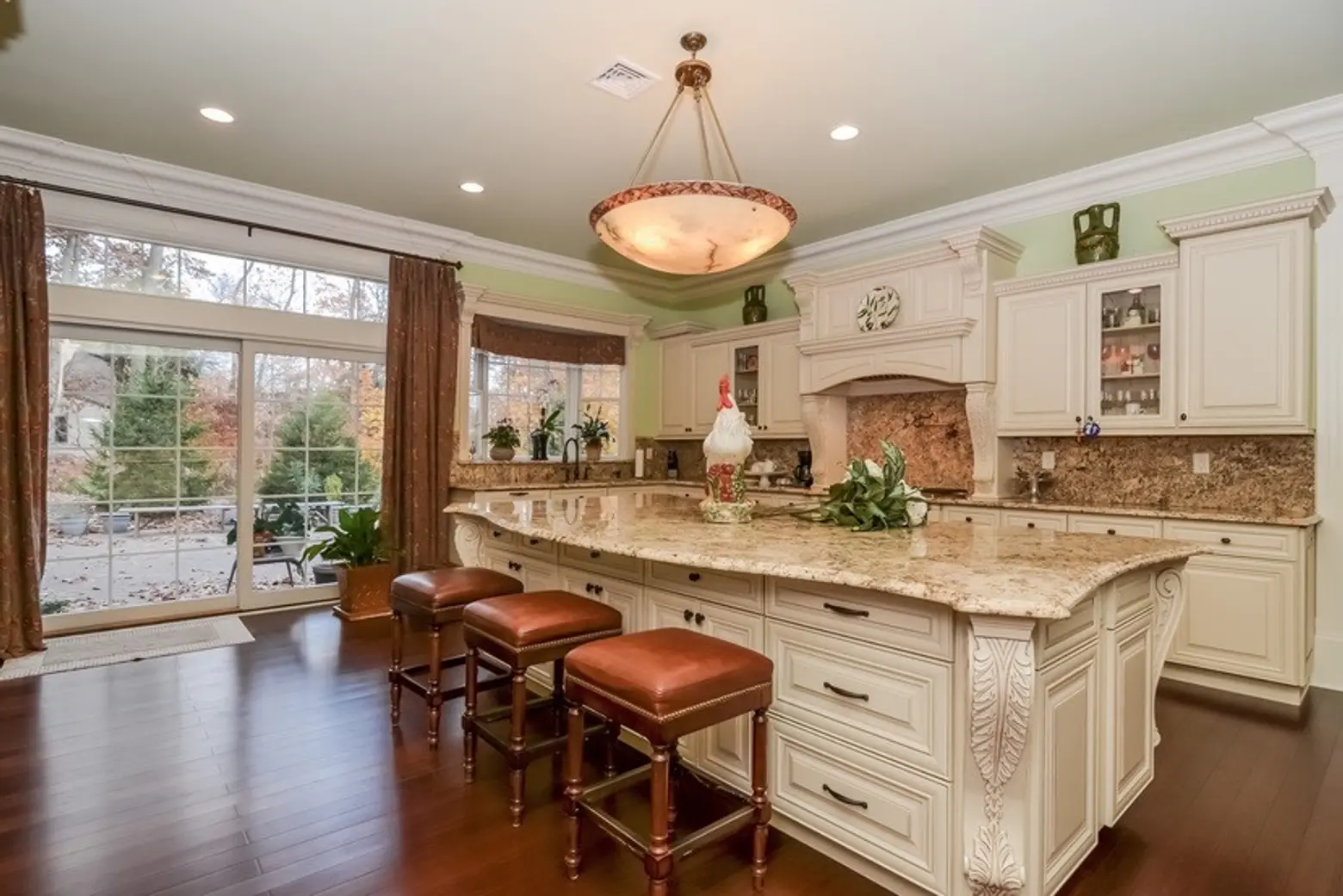
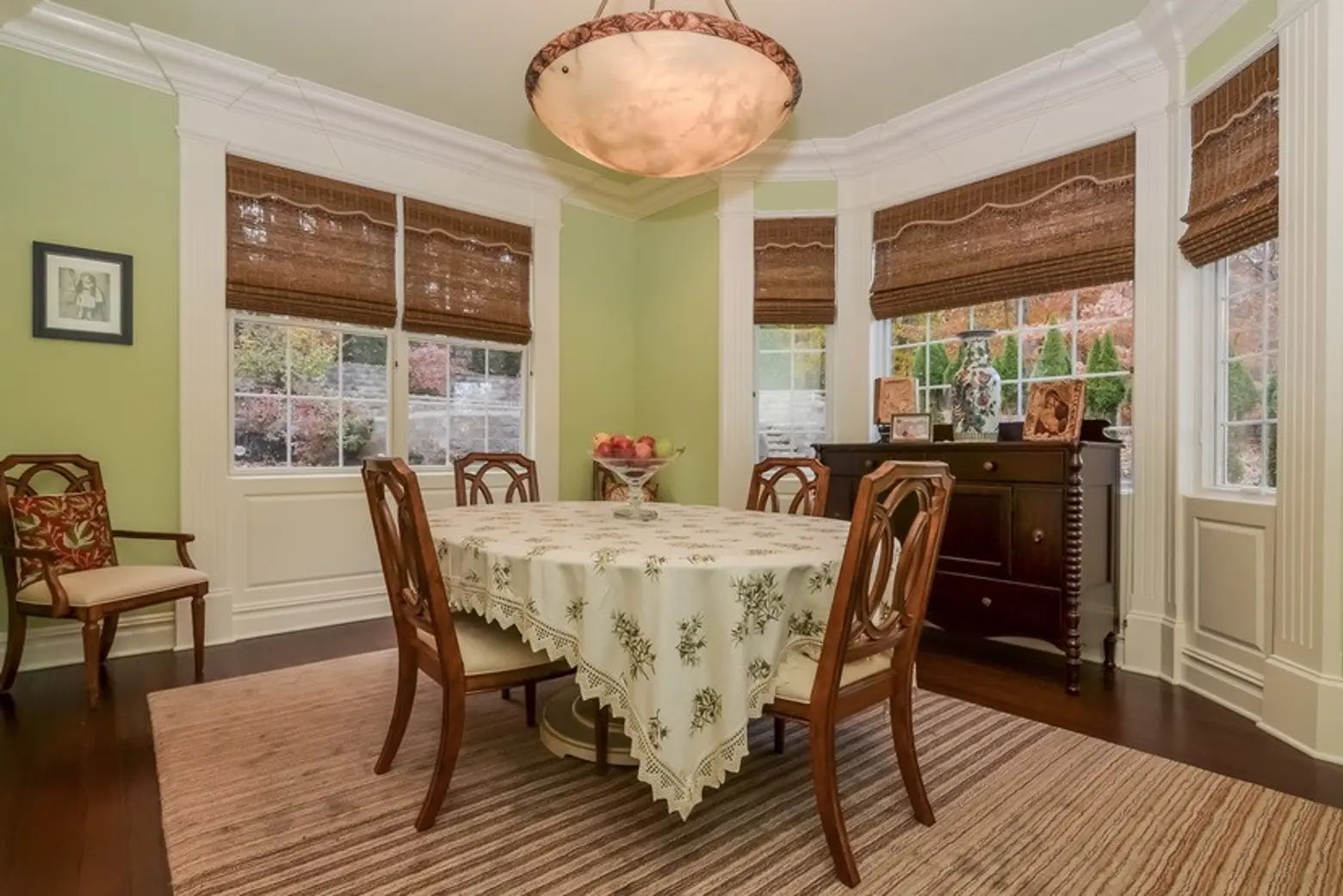
The kitchen has a huge island, granite counters, and an adjacent breakfast room and television room. This will likely be an important room for Harrison, as he earned his nickname “Snacks” while playing for the Jets. Head coach Rex Ryan would leave him Rice Krispies Treats as a joke since his eating habits were less than healthy (he’s since switched from “any fried food, chicken wings, burgers” to salmon, asparagus, and brown rice).
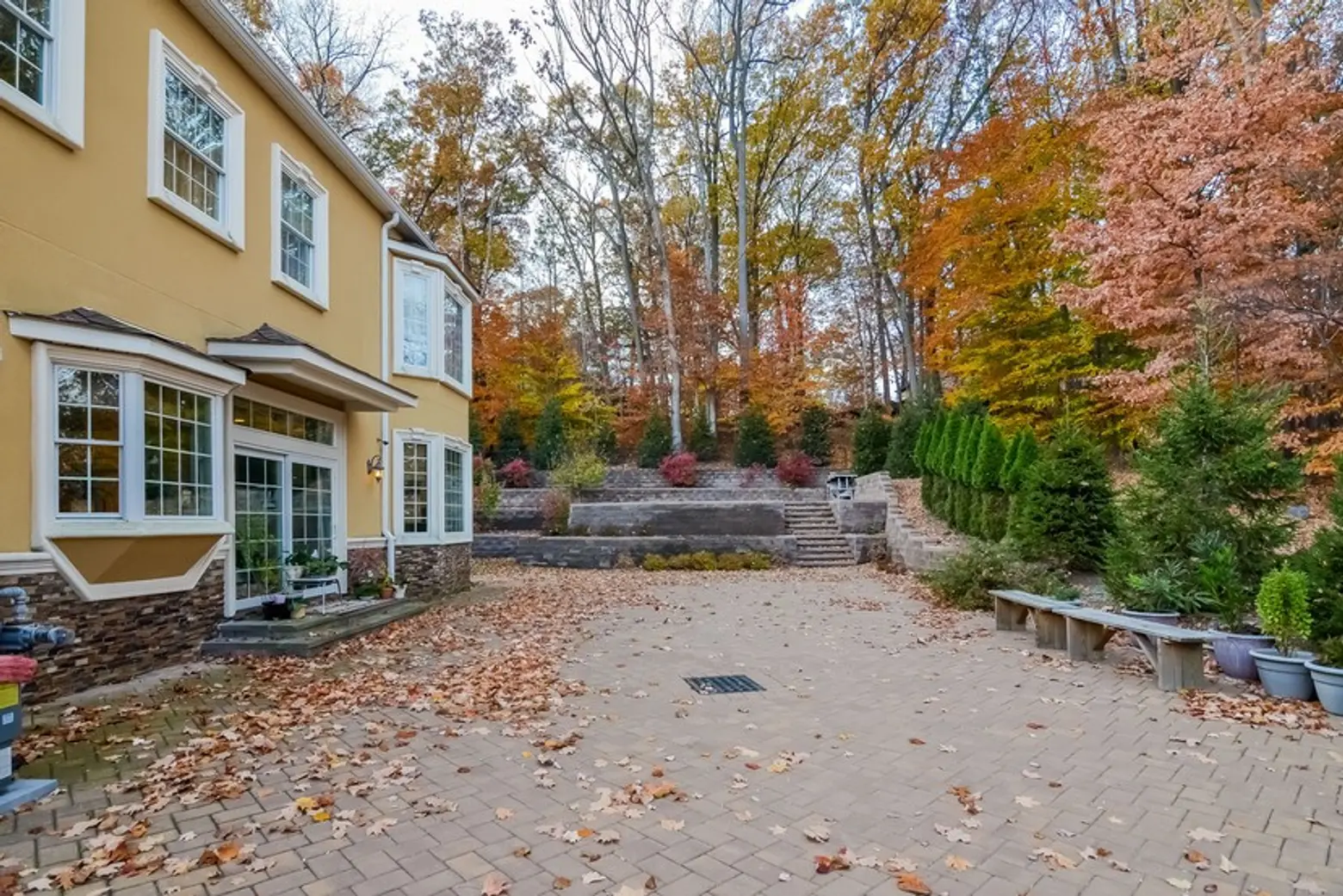
From the kitchen, you can exit to the backyard patio.
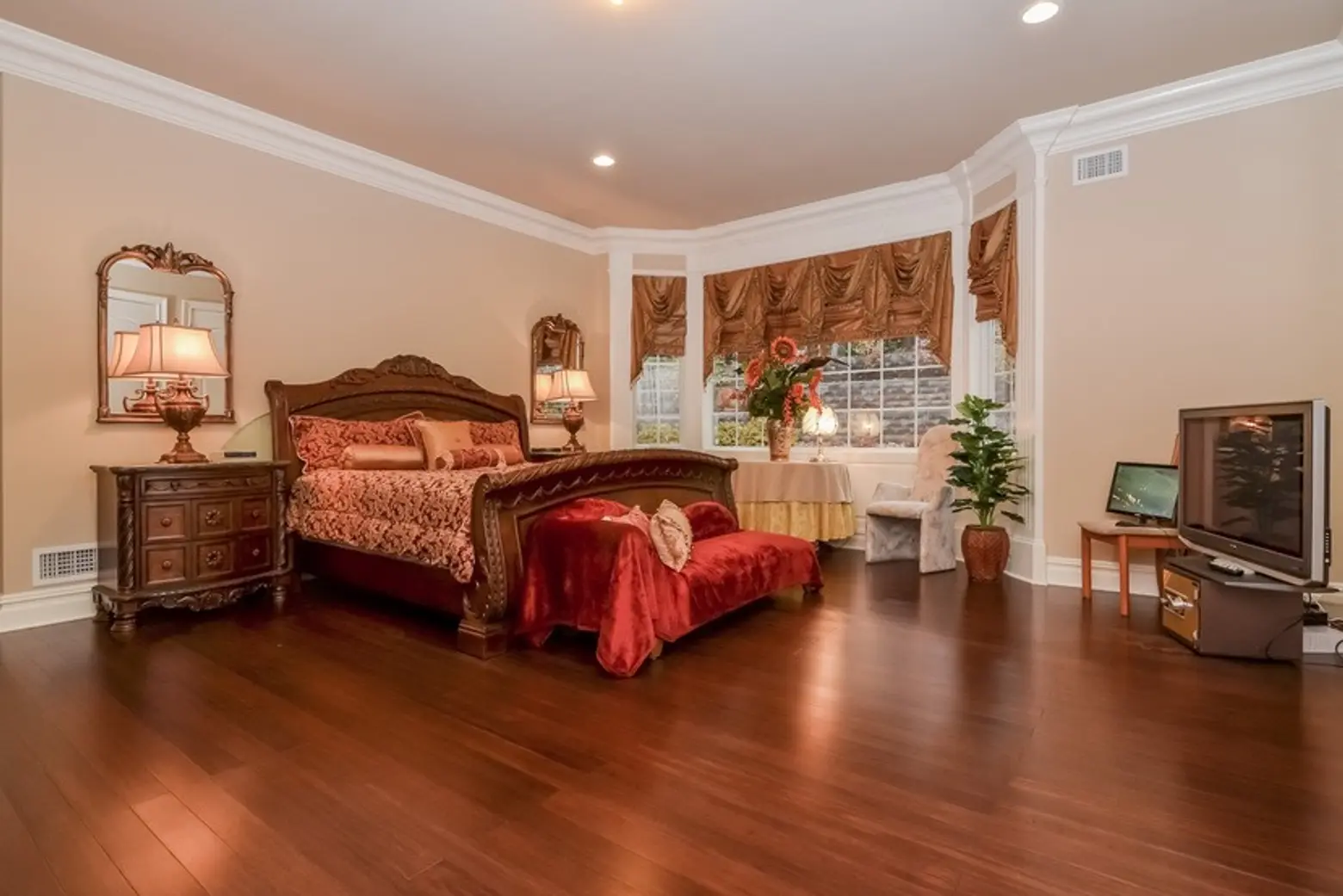
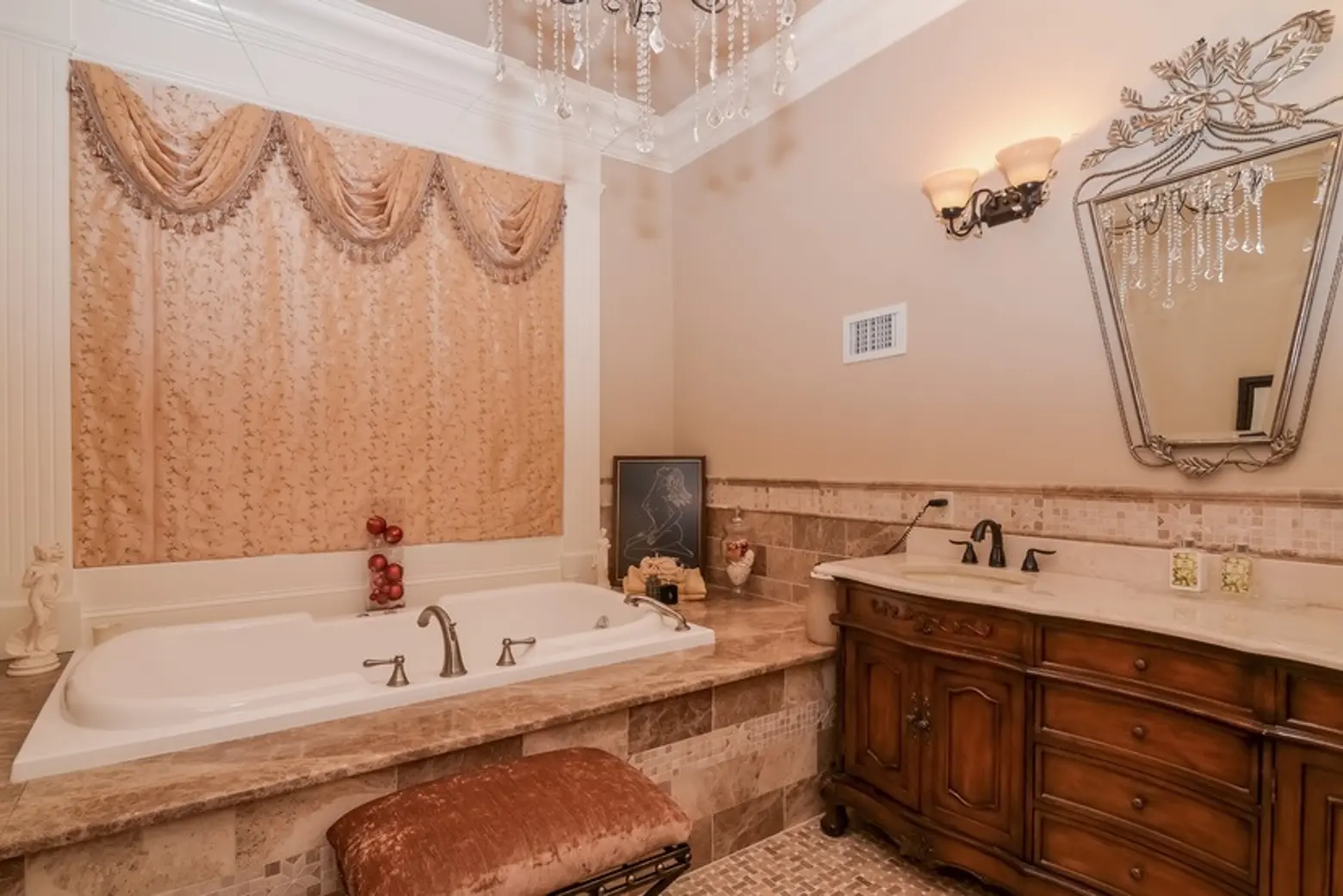
Also on the main level is a formal dining room, another living room, laundry room, and one of two master suites.
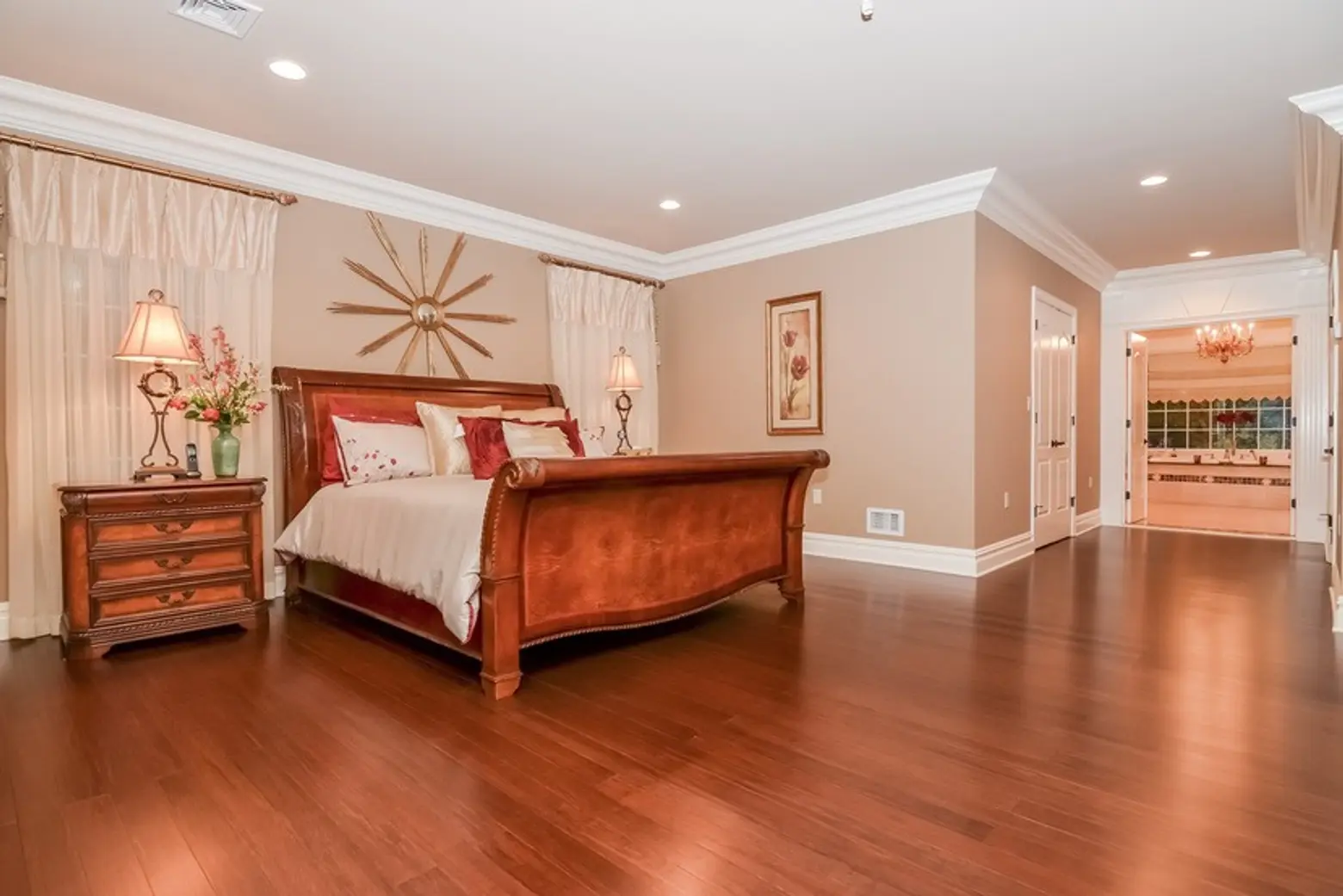
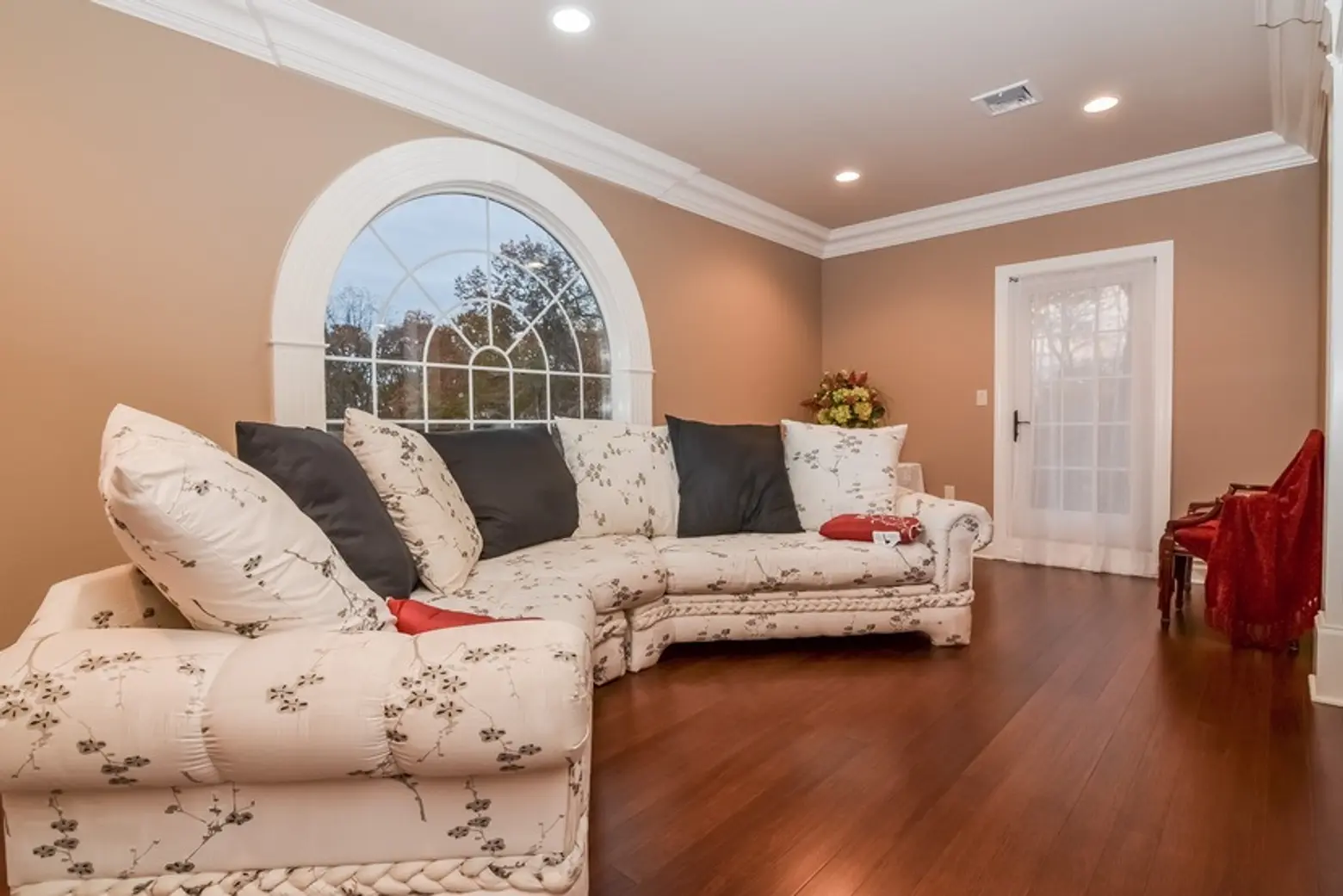
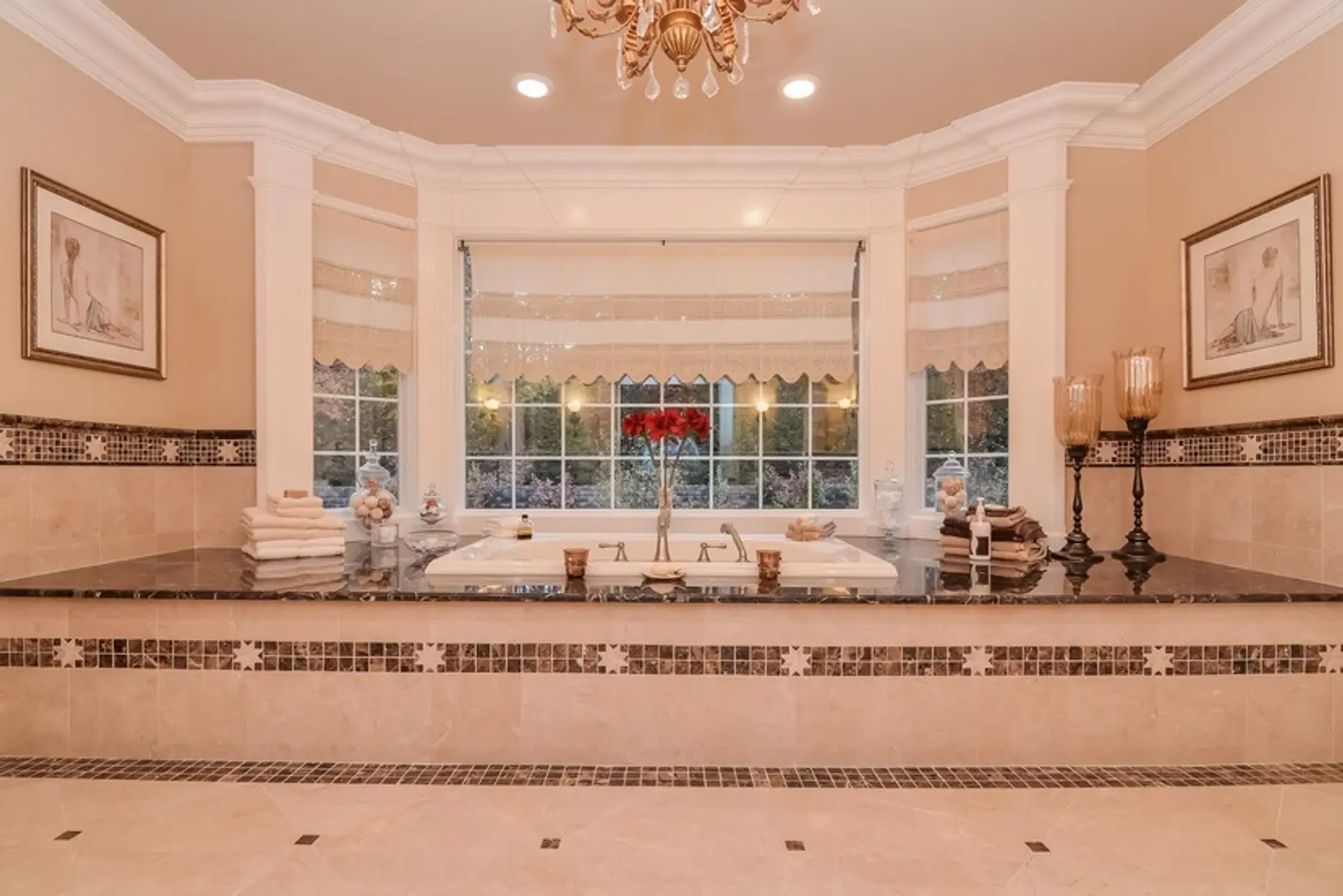
This second-floor master has its own sitting room with access to the roof terrace, two walk-in closets, en-suite bathroom, and laundry.
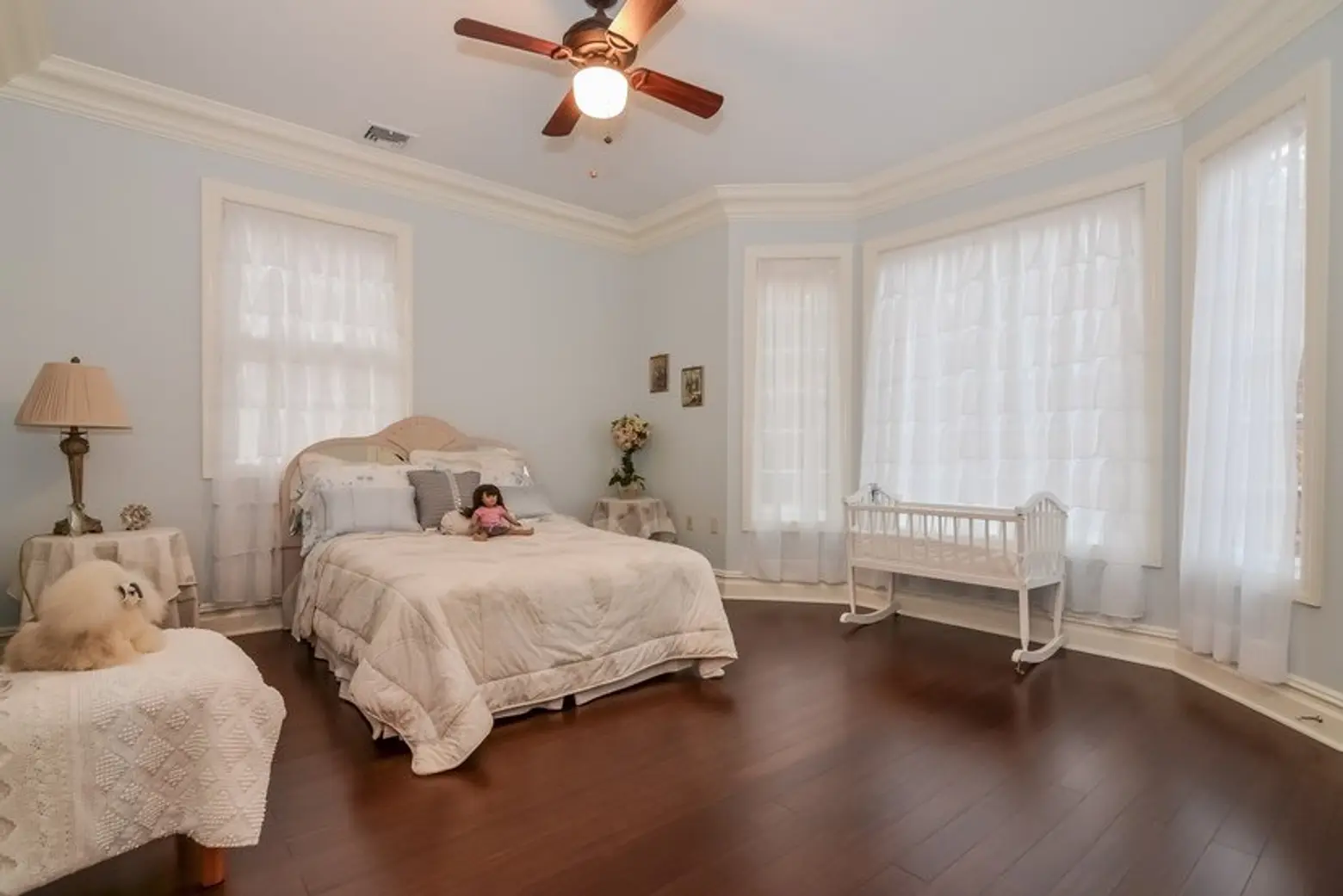
There are also three other bedrooms on the second floor, all of which have en-suite bathrooms.
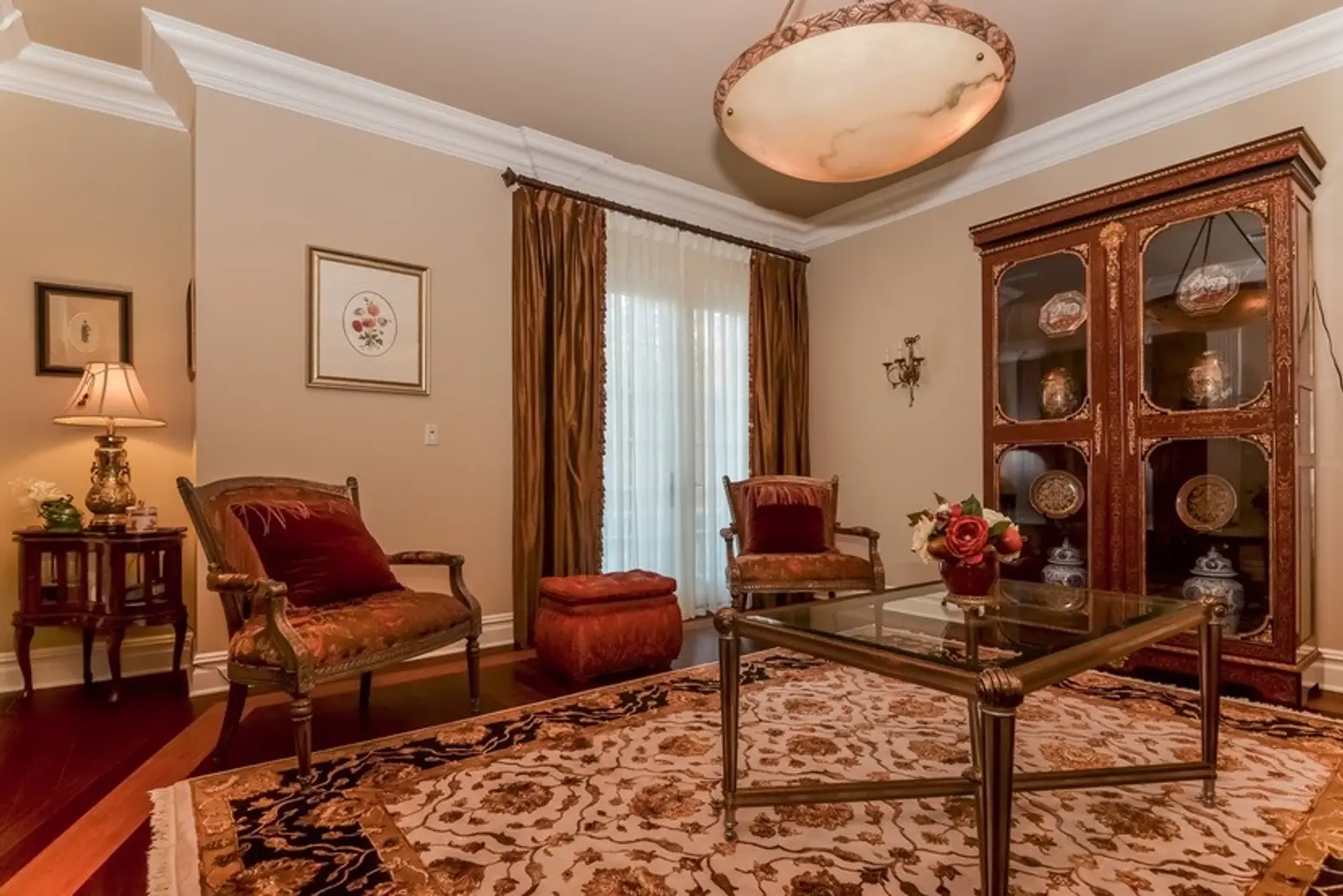
The basement is currently unfinished, but offers enough space to create another entertaining area with two bonus rooms.
The home was originally listed for $1,699,000, so Harrison got a bit of a deal.
[Listing: 620 Van Emburgh Avenue by Dawn Braithwaite of Keller Williams Realty]
[Via NYP]
RELATED:
- Colin Kaepernick scores $3.2 million pad in Tribeca’s luxury One York
- Tom Brady and Gisele Pick Up a $20M Pad in Robert A.M. Stern’s 70 Vestry
- After trade, Rangers star Derick Brassard lists $4.5 Tribeca condo a year later
Images courtesy of Keller Williams Realty
