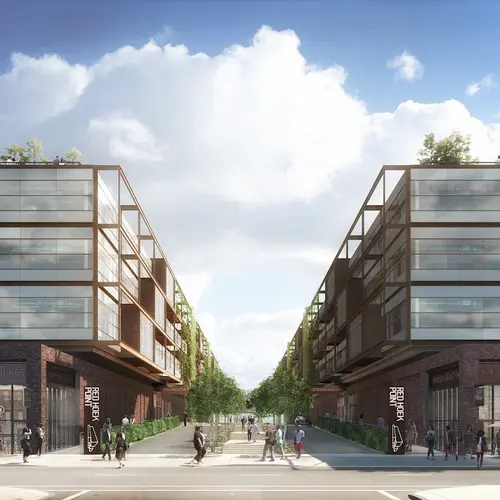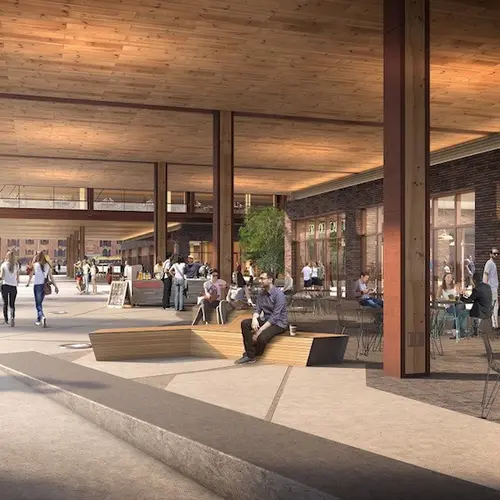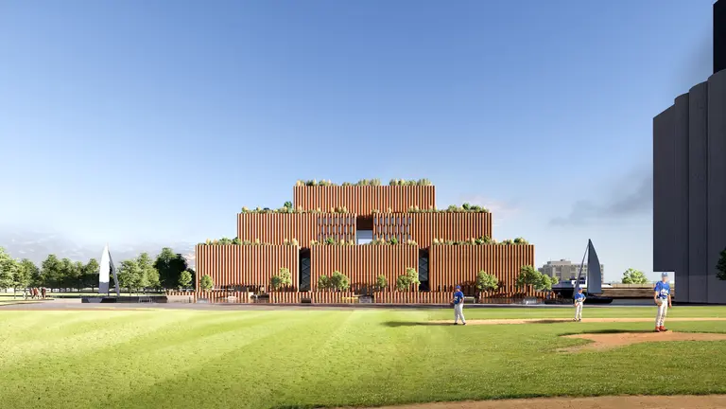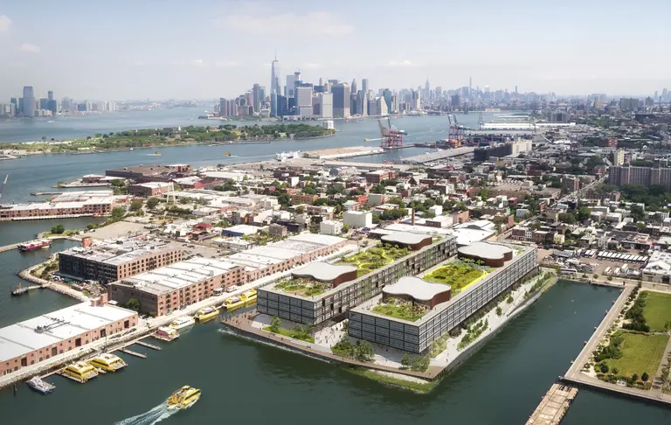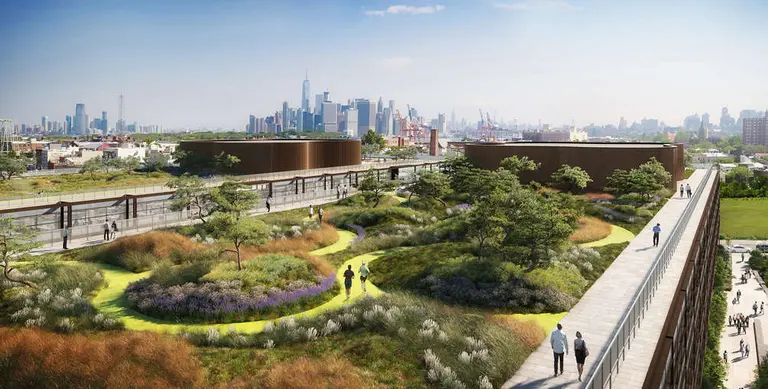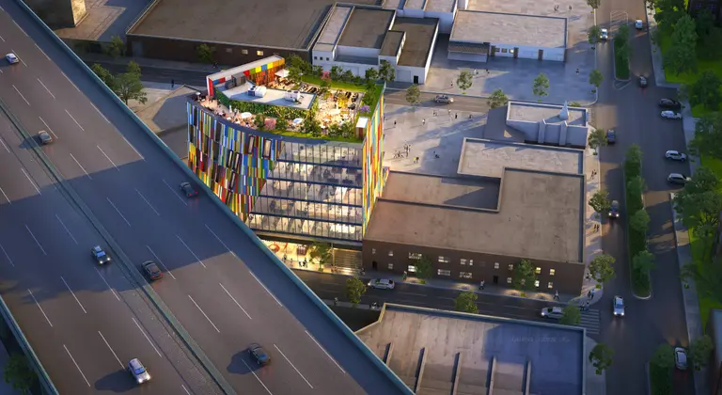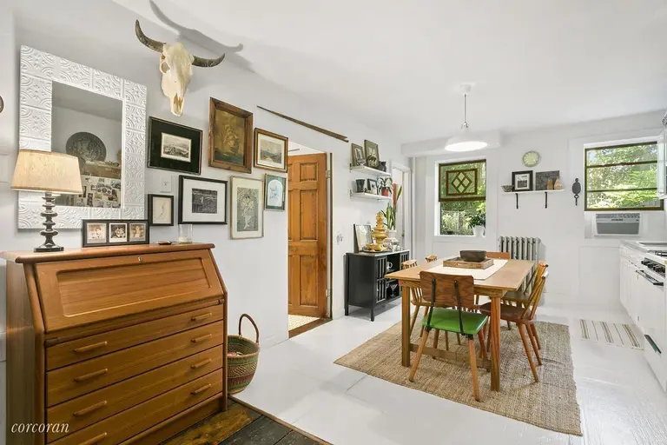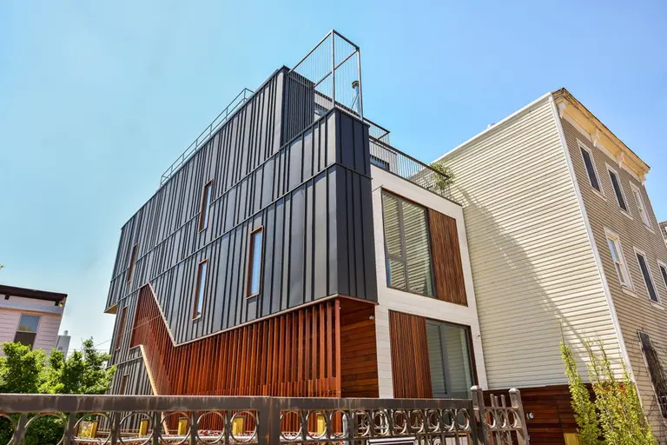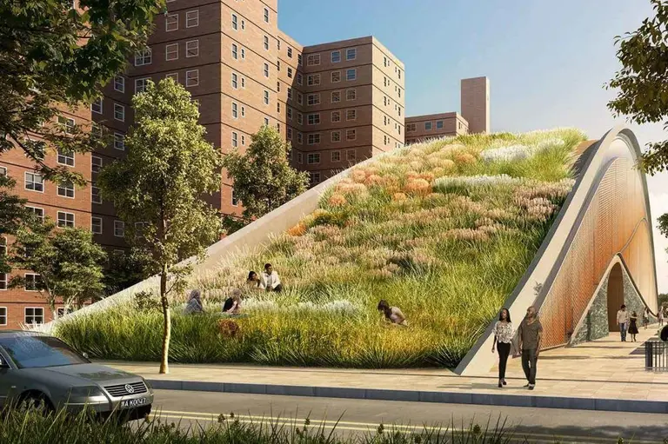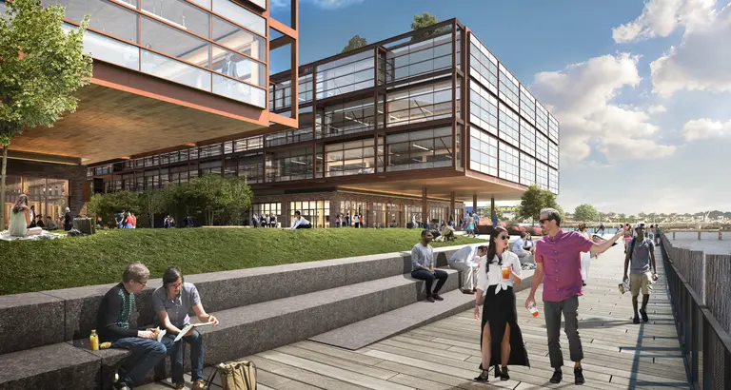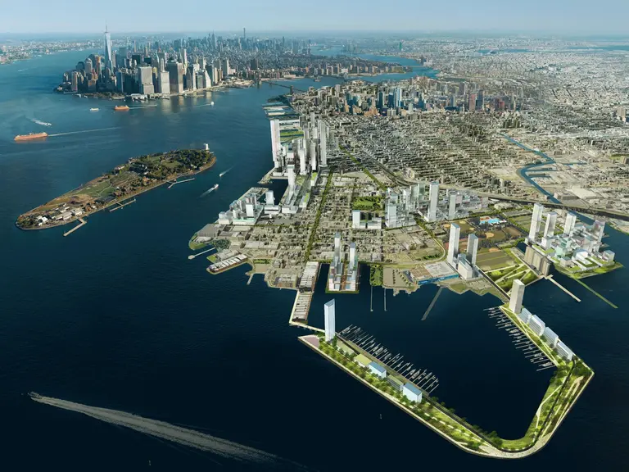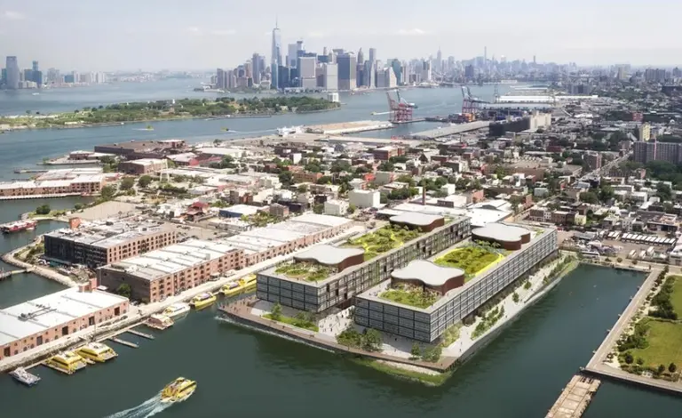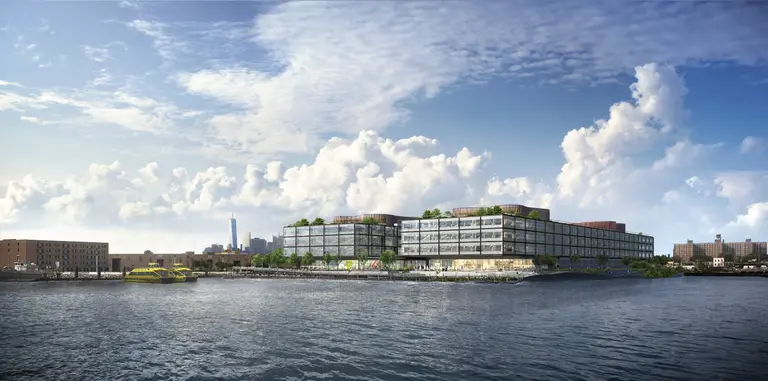As Red Hook’s Norman Foster office complex plans move forward, local residents want more input
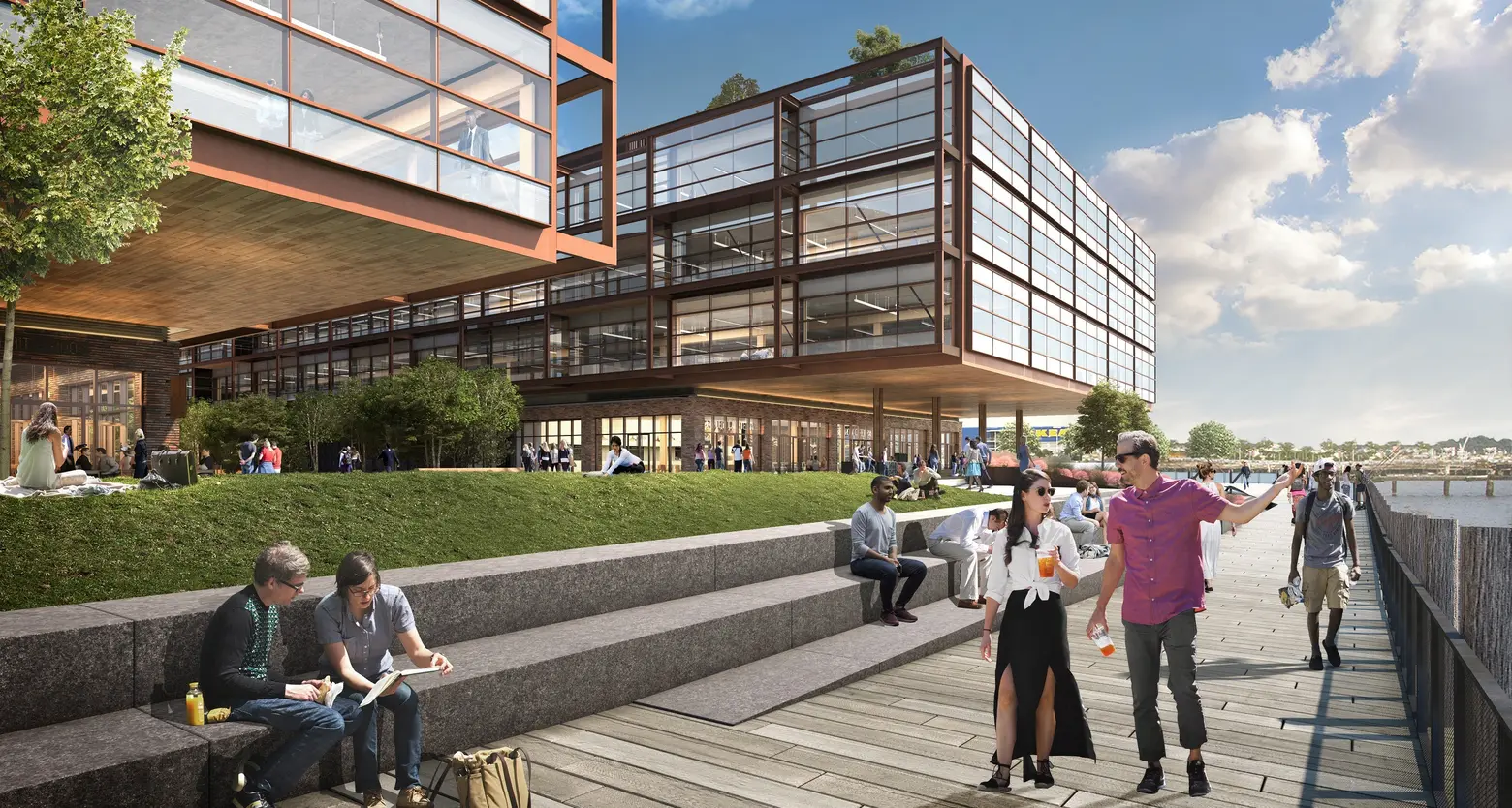
In October 6sqft reported that work on Thor Equities‘ 7.7-acre waterfront office and retail complex, architect Norman Foster‘s first Brooklyn commission, had begun. A recent meeting between the developers’ representatives and community members to discuss plans for the 818,000-square-foot two-building project on the former site of Red Hook’s Revere Sugar Refinery–known as Red Hoek Point–revealed concerns that the Red Hook community is being excluded from development plans.
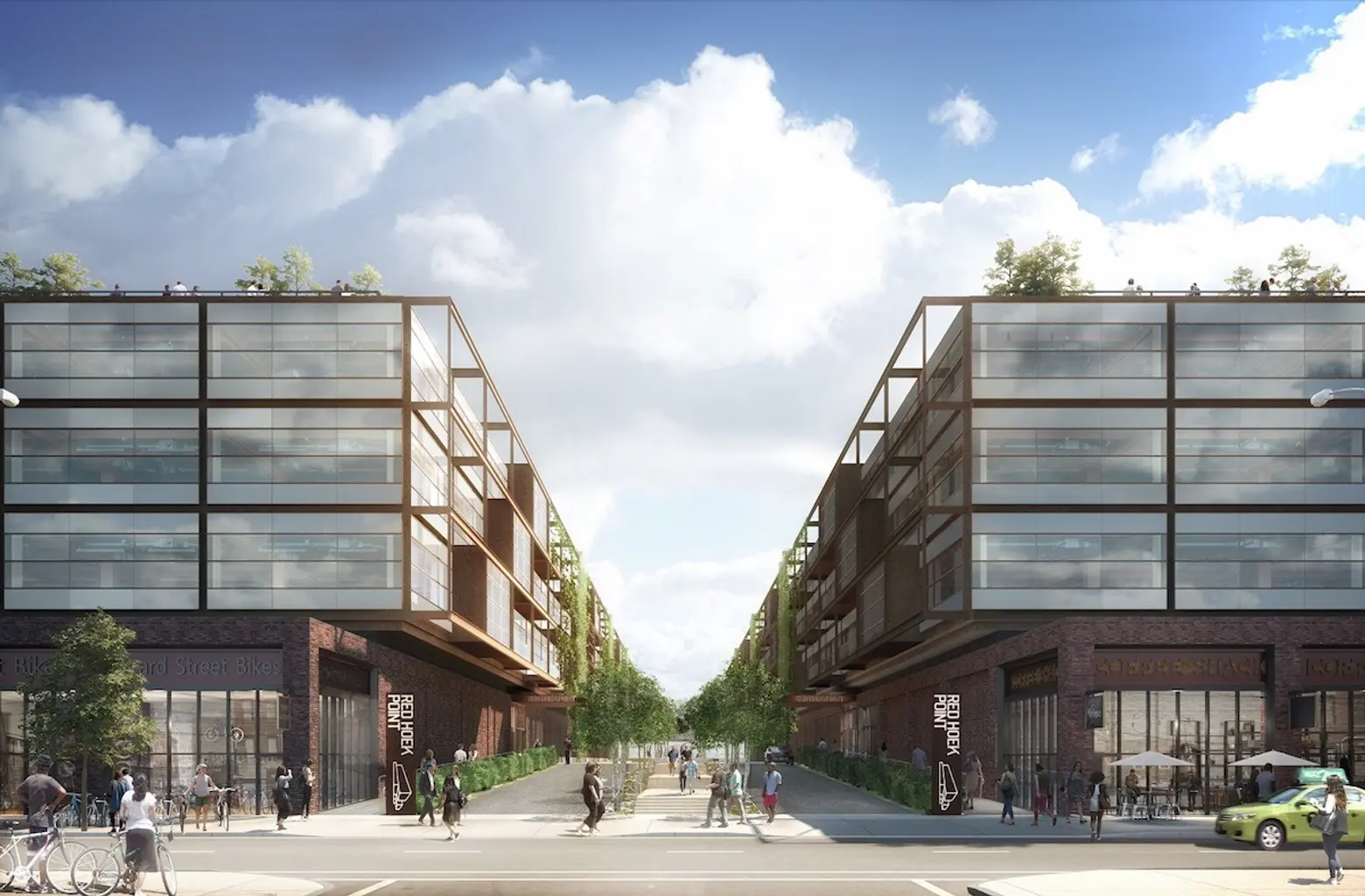
An in-progress rendering of the courtyard between the two office buildings by Visualhouse New York
At a meeting of Community Board 6, community members, “had some positive things to say about the project,” according to Curbed, but felt there hasn’t been enough community engagement. Ethan Goodman from project planning firm Fox Rothschild and Catherine Dannenbring from Thor Equities offered an overview of the retail and amenity items planned for the project and discussed the allowances the developer is seeking from the city in order to realize the architects’ vision for the project.
Though the area’s current zoning would allow the development in its current scope, two variances will be required: The first would allow for fewer parking spaces than the 2,000 required by current zoning; Thor would like to build only about 1,100 spaces. “The people who work in these kinds of buildings don’t drive,” Goodman offered.
The thinking is that tech, arts, media, and internet company employees tend to be urban commuters who won’t be driving to work, prefering bike and public transportation. Thor is anticipating an office population of between 2,500 and 2,700, and a parking analysis commissioned by the developer determined that about 900 parking spaces would do. If the city grants the variance, plans will include below-grade valet parking that would include stacked parking in garages accessible via Beard Street.
The second variance the project would require from the city involves the bulkhead beneath it. Thor is rebuilding the bulkhead that will support the project and would like to cut back parts of the bulkhead “to work with the ebb and flow of the tide.”
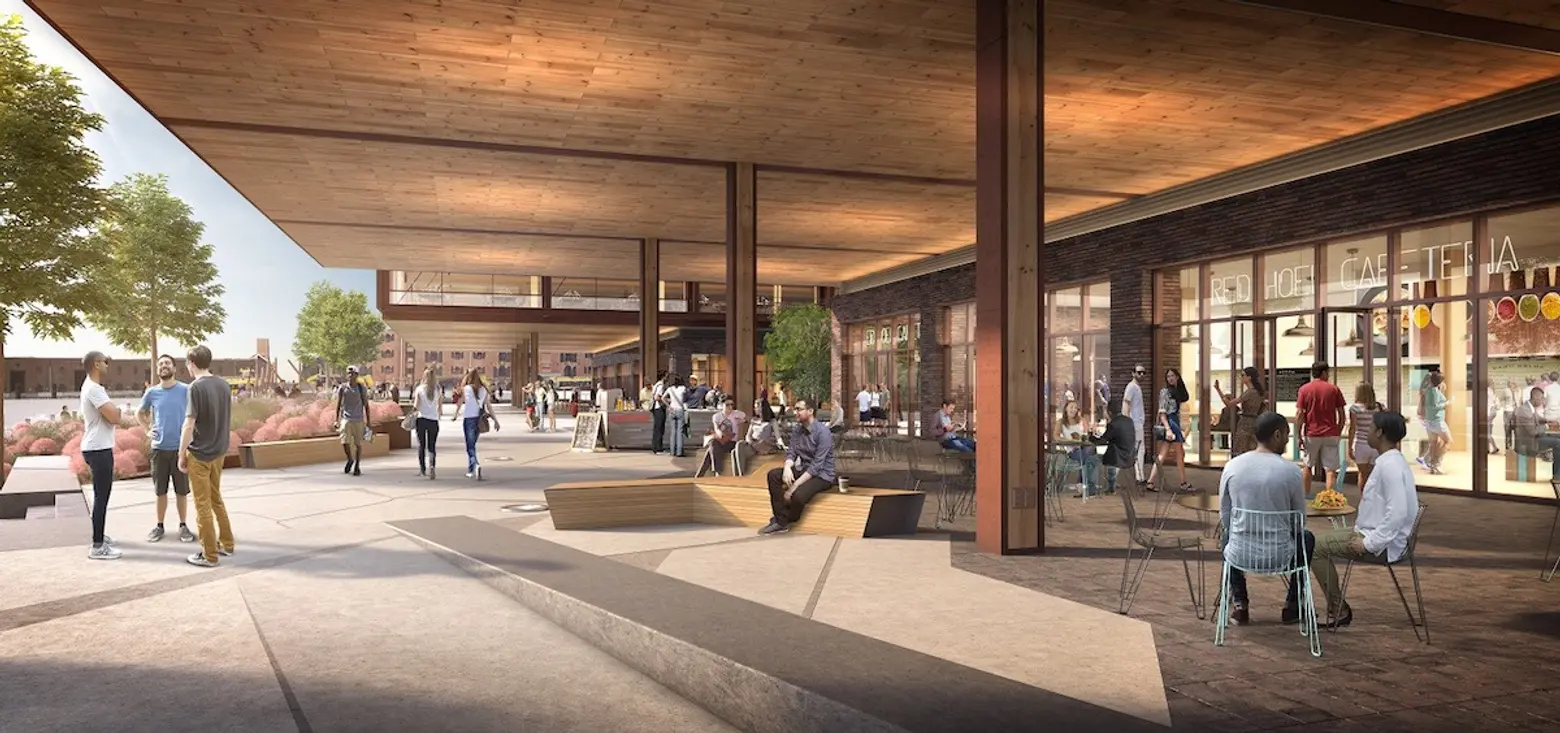
An in-progress rendering of the public and private space at the far end of the development by Visualhouse New York
Thor purchased the vacant Red Hook site for $40 million in 2015. It juts 700 feet into the Erie Basin, between the IKEA parking lot and the Fairway. SCAPE/Landscape Architecture is designing new public waterfront esplanade areas that will be adjacent to the Brooklyn Greenway. These areas would include amenities like a kayak launch and a promenade with an amphitheater, food trucks, a dog run and a seating area.
Foster + Partner’s design for the project’s identical pair of 60-to-75-foot buildings and its inclusion of brick is in keeping with the vernacular of the surrounding area. According to representatives from the firm, the design is a “contemporary take on the warehouse.” The project would become the largest new heavy timber structure in North America according to the developers.
At the recent meeting community members said they felt “left out of the planning process,” citing the fact that, for example, both free kayaking and food trucks already exist and further concerns about the relevance of the planned esplanades, pointing to the privately-owned Erie Basin Park at neighboring IKEA that has been underutilized. Community activist Karen Blondel said, “We’re still looking for you to be a good neighbor and include us in our conversation.” Thor representative Goodman offered that it was still early in the development process; “We want to be good neighbors. We want to start the dialogue.”
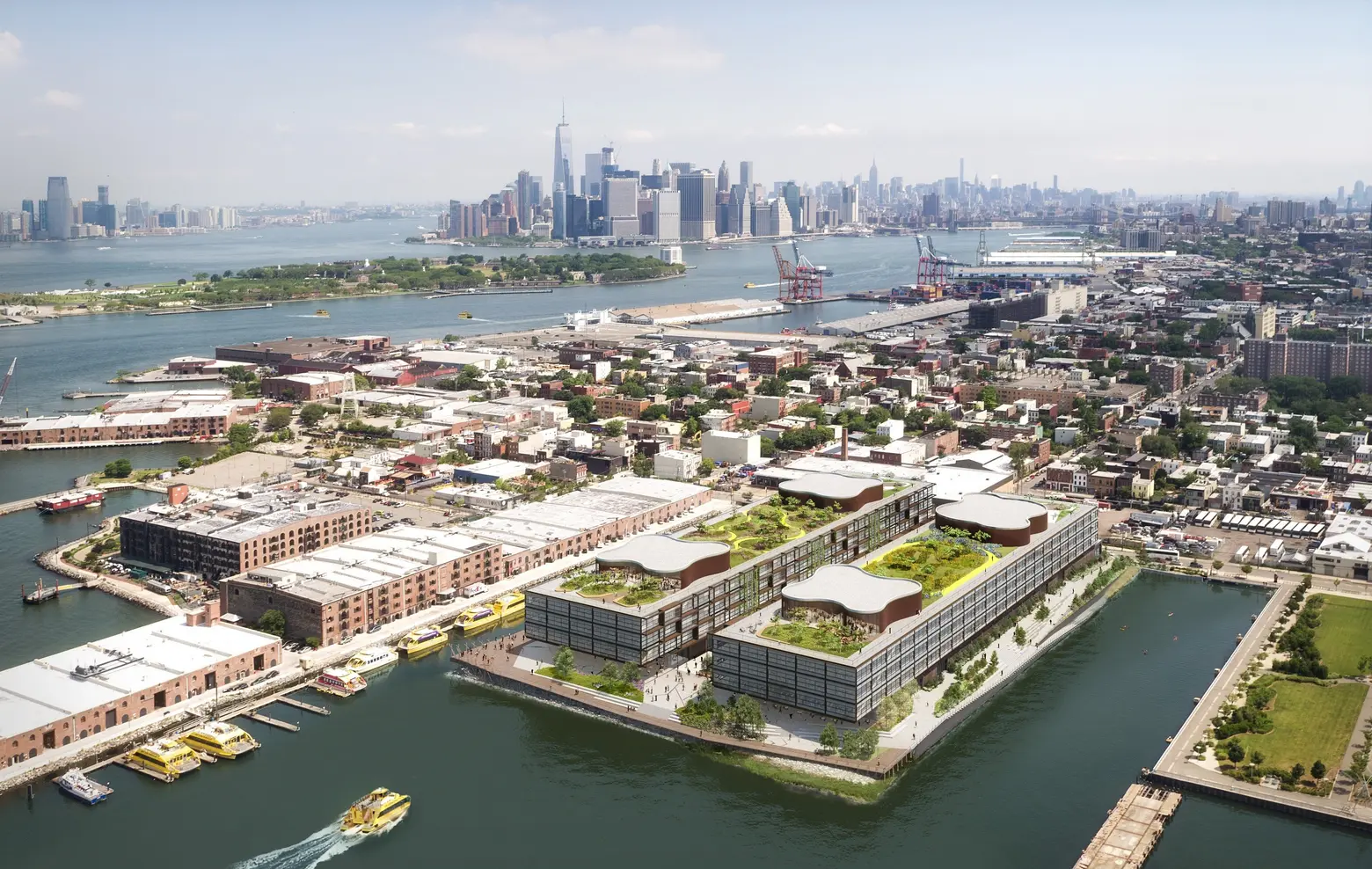
The buildings will offer 795,000 square feet of creative office space and 23,000 square feet of retail and restaurant space on the ground level, 125,000-square-foot floor plates, undulating penthouses, a central open courtyard, 1.8-acre green roofs on each building, walking trails, underground parking, a bike valet, and a kayak launch. Leasing is currently underway.
[Via Curbed]
Lead image: Visualhouse New York
RELATED:
- Work begins on Norman Foster’s Red Hook office project, will be the continent’s largest timber structure
- Norman Foster’s First Brooklyn Project Dubbed Red Hoek Point, Gets New Rendering
- Norman Foster’s First Brooklyn Project Revealed, A 7.7-Acre Red Hook Office Development
- REVEALED: Massive Mixed-Use Development at Red Hook’s Revere Sugar Factory Site
