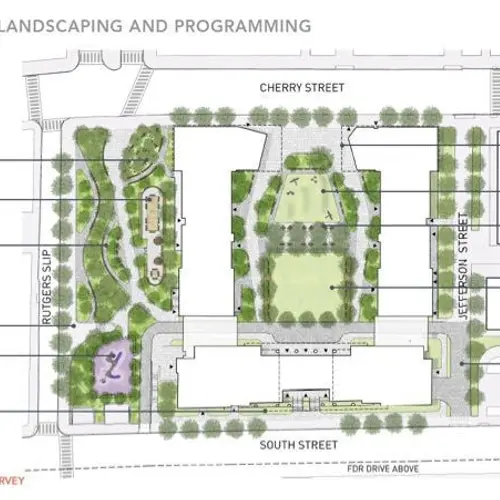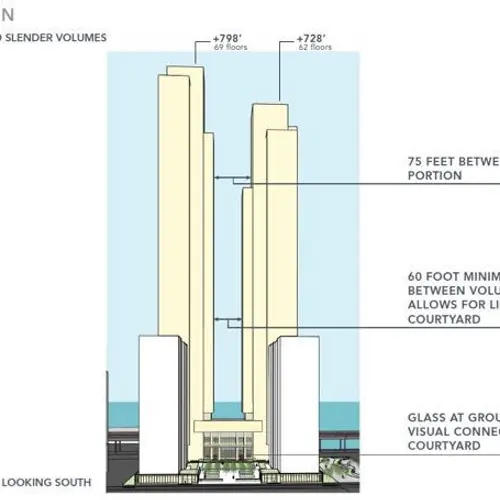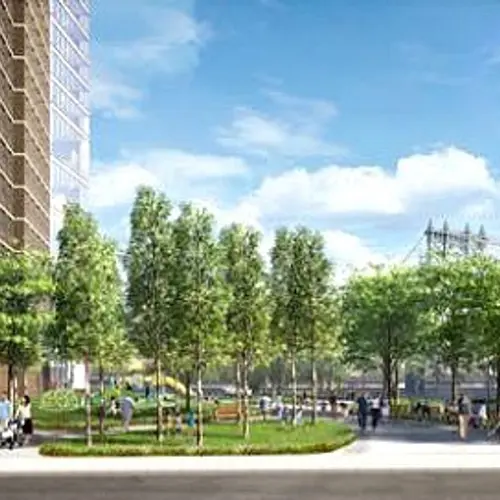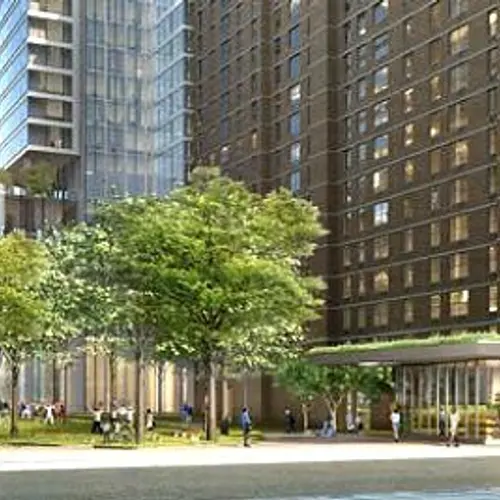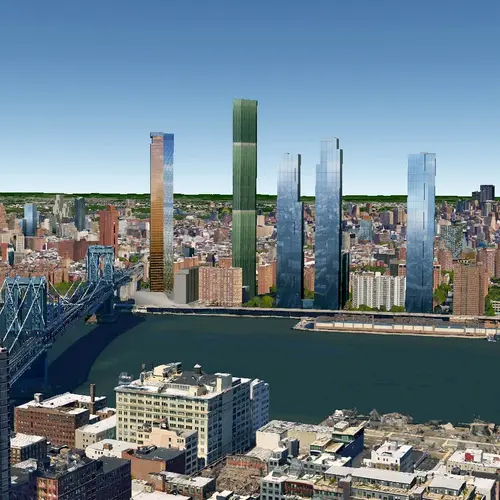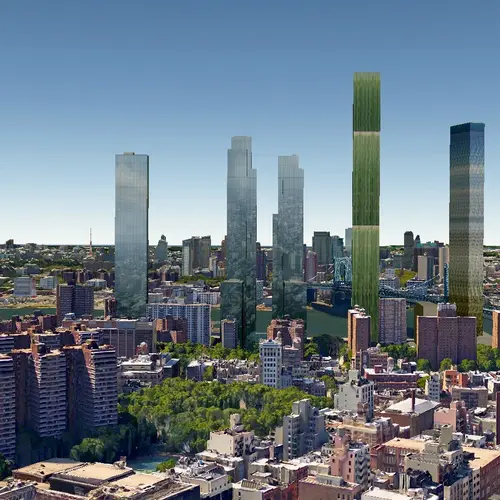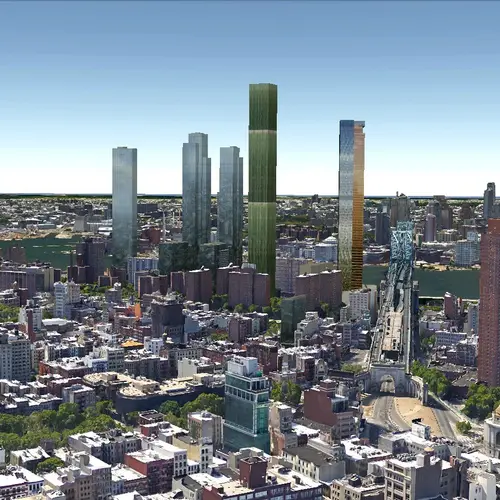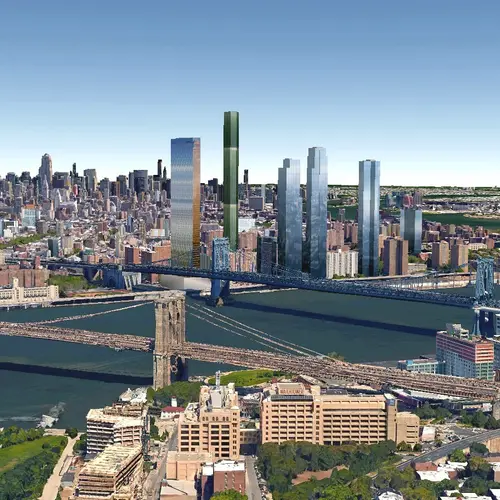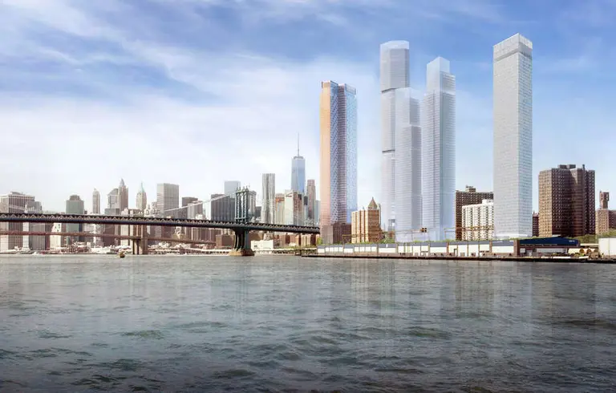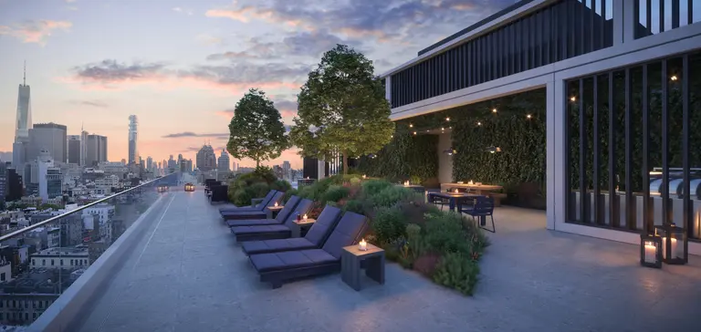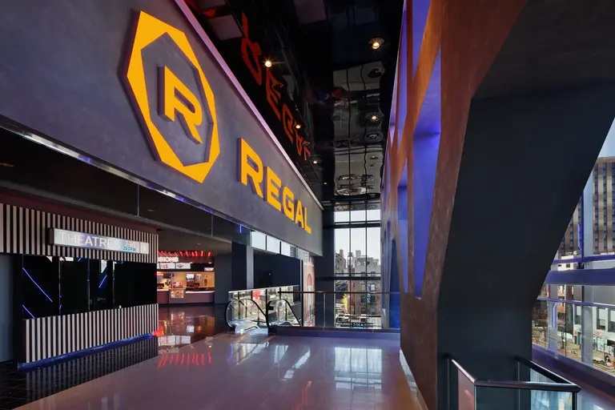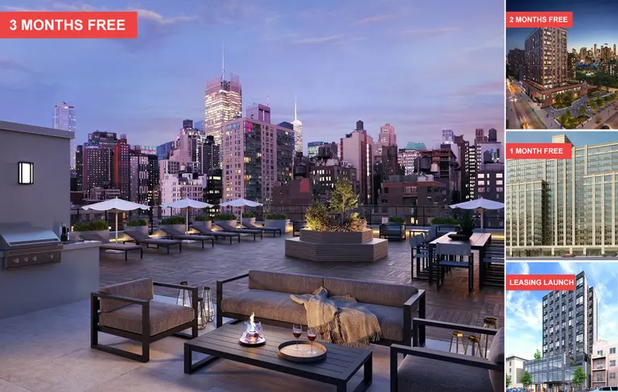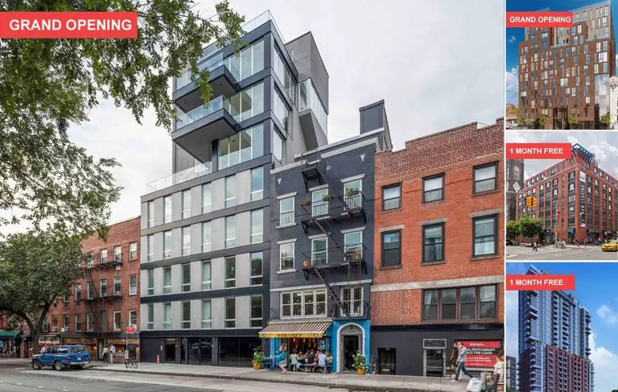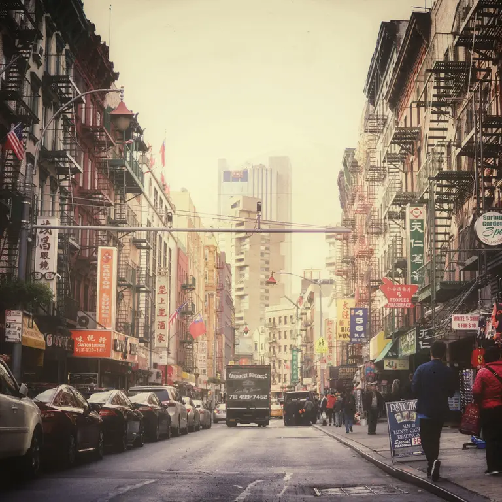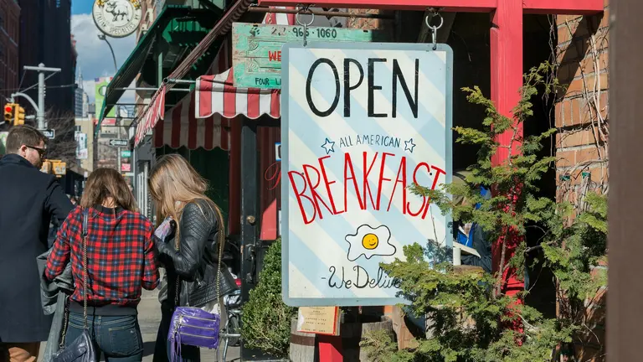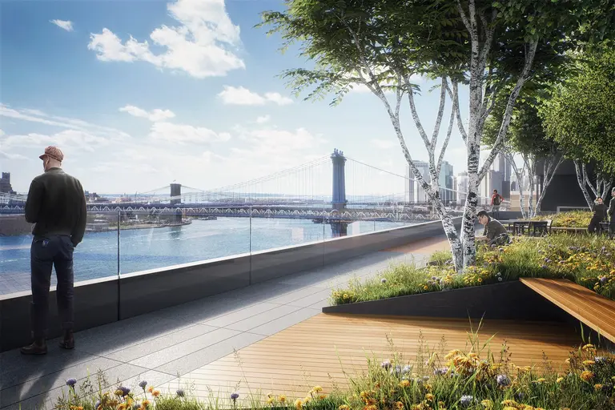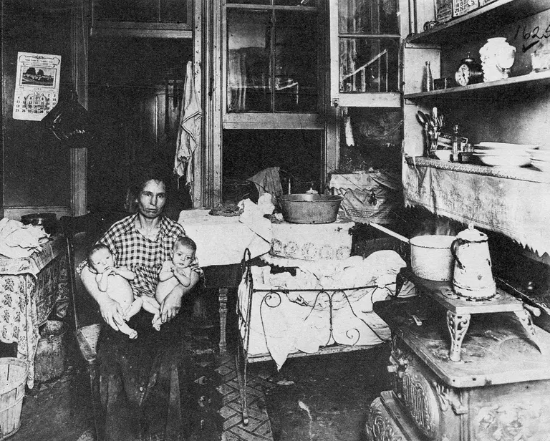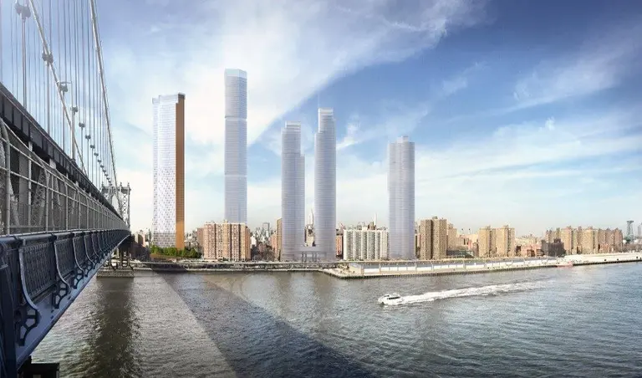Controversial Lower East Side site getting two more 700+ foot towers
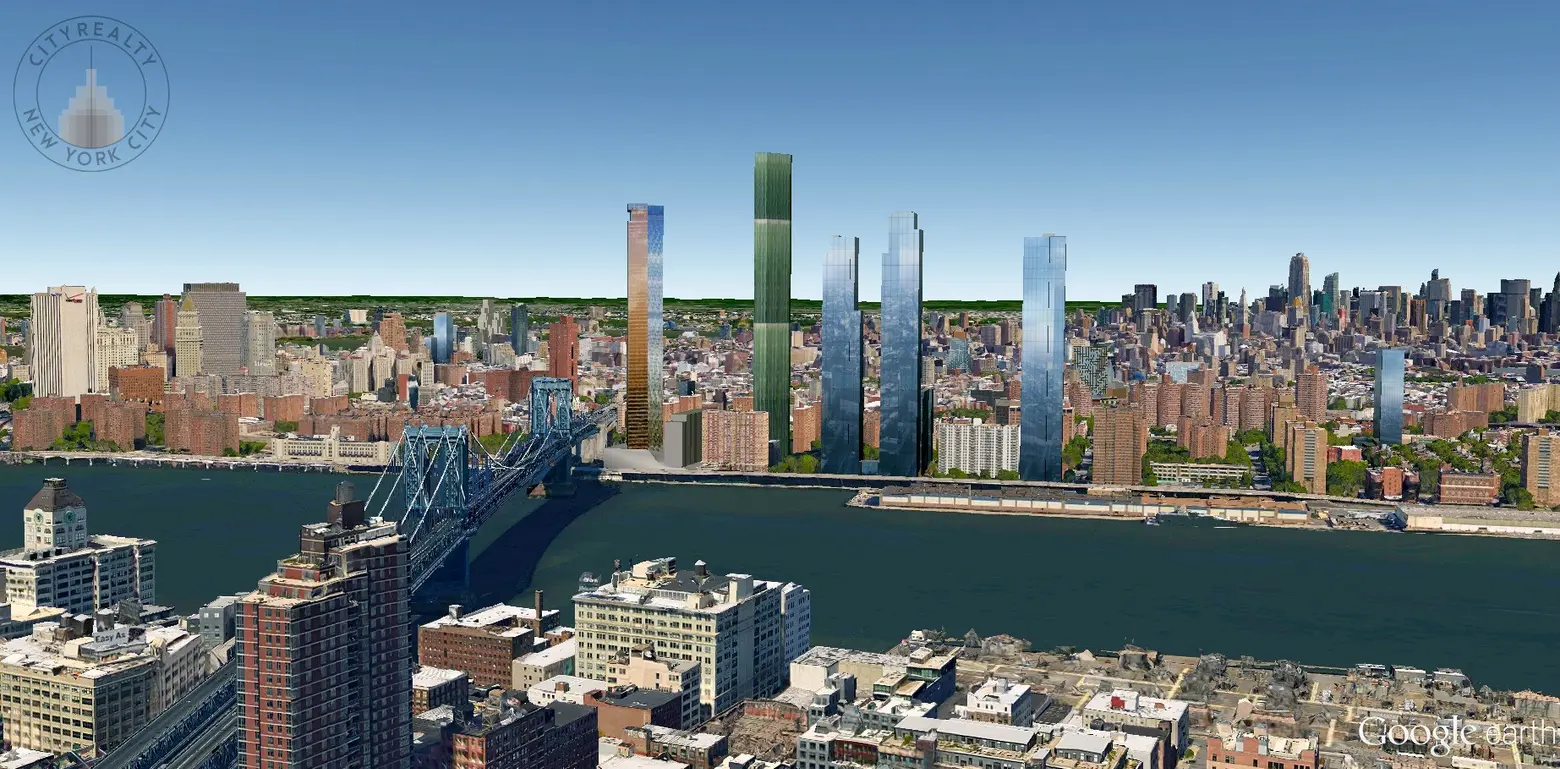
L to R: One Manhattan Square, 247 Cherry Street, 260 South Street, and 271-283 South Street. The image above, created by CityRealty, depicts the possible massing of the new towers; No official design has been released
When L+M Partners and CIM Group announced plans last May for two 50-story towers at 260 South Street, their project joined a growing list of controversial towers sprouting up along the Two Bridges waterfront, including Extell’s 823-foot condo One Manhattan Square, JDS and SHoP Architects’ possible 1,000+ foot rental at 247 Cherry Street, and Starret Group’s shorter rental at 275 South Street. Now, in what’s becoming a trend for the Lower East Side-meets-Chinatown ‘hood, L+M and CIM have revealed plans for their project that actually show increased heights of 69 and 62 stories, or 798 and 728 feet. As first reported by The Lo-Down, the developers plan to include up to 1,350 apartments, 338 of which will be reserved as affordable, senior housing, ground-floor retail, landscaped outdoor spaces by Mathews Nielsen, and an upgraded flood-protection system.
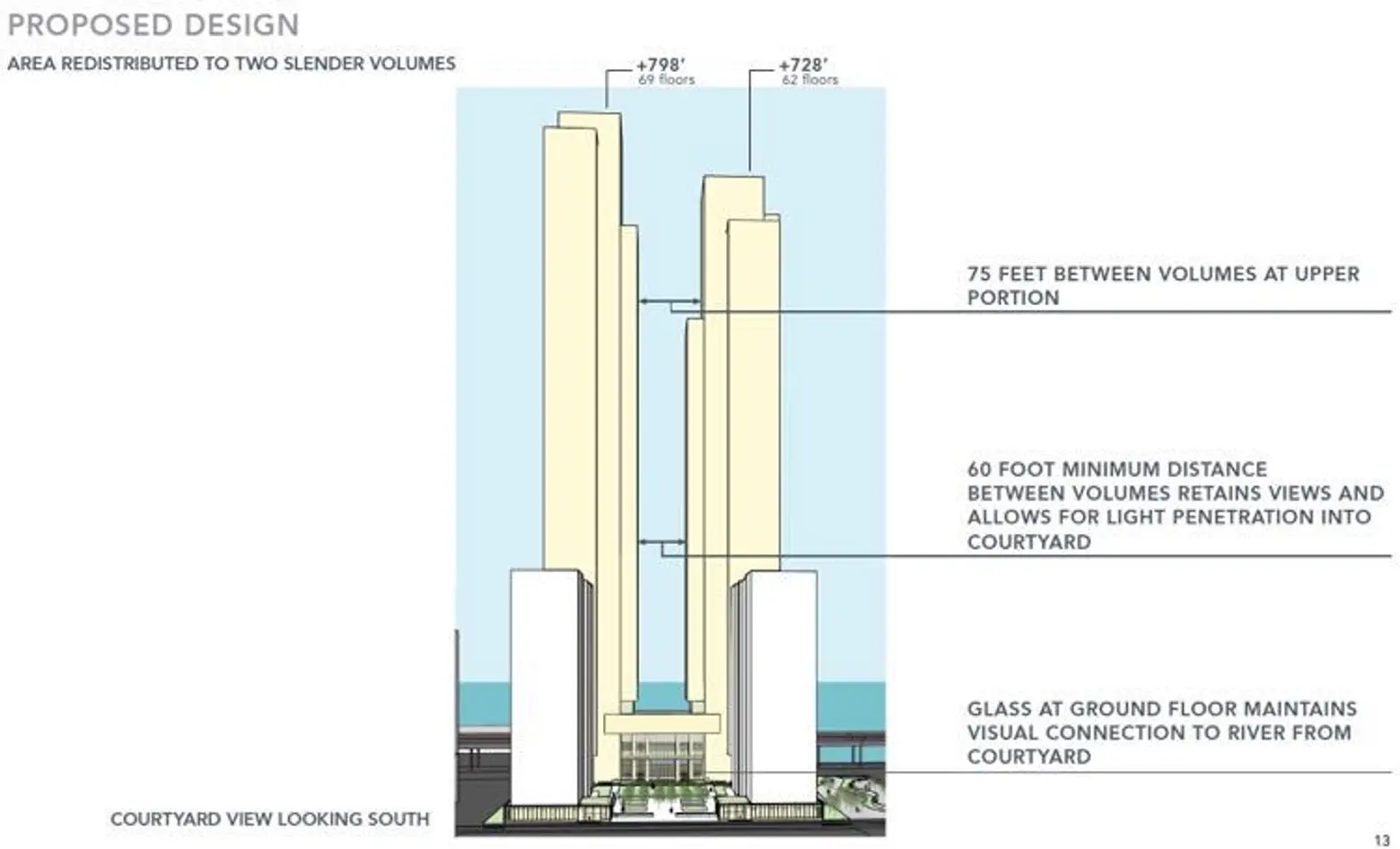
The site is currently a parking lot (these 103 spots will be moved to an underground lot) that’s adjacent to Lands End II, a Section 8 project with nearly 500 rentals that L+M and CIM bought in 2013 (they bought 260 South Street the following year). Amenities in the new towers will be available to residents of both properties. Katherine Kelman, L+M associate director, explained to The Lo-Down: “We own the Cherry Street buildings, we own the development site. We want both properties to be successful. We are using the new building as an opportunity to make improvements to the Cherry Street properties, as well, and to improve the quality of life on the block for existing residents and new residents.”
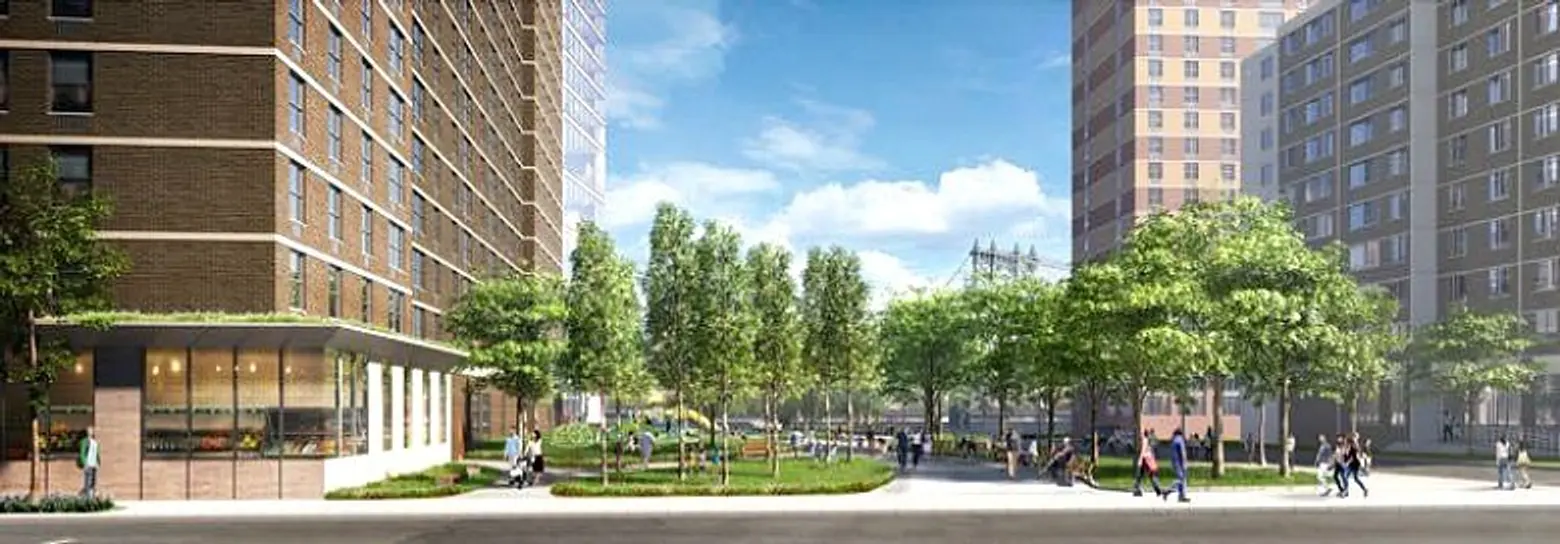 View of Rutgers Park via Handel Architects
View of Rutgers Park via Handel Architects
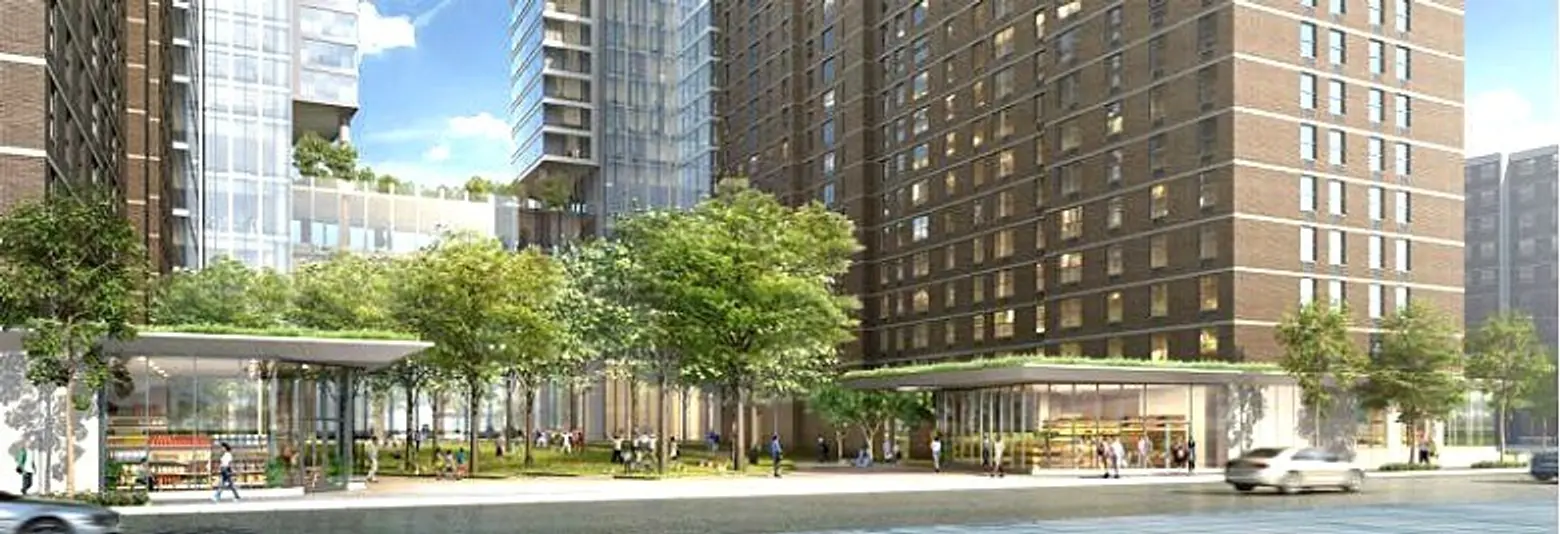 View of retail along Cherry Street via Handel Architects
View of retail along Cherry Street via Handel Architects
Handel Architects are designing the towers, but are still working on drawings of the skinny structures. For now, they’ve released two renderings that show the outdoor space, the retail component along Cherry Street, and how the two towers will be joined by a central glassy lobby.
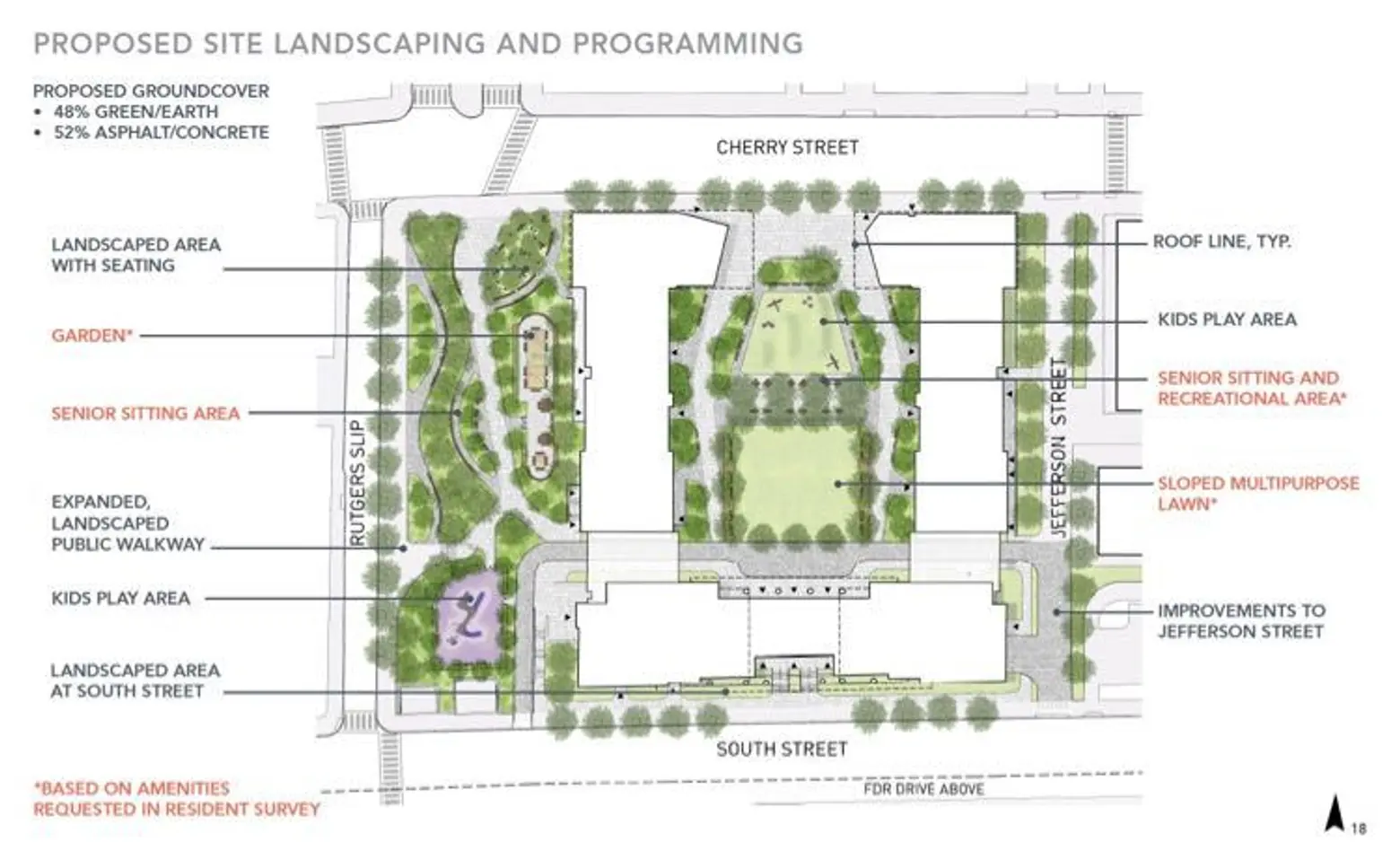
The landscape architects at Mathews Nielsen will add seating areas, ADA-compliant play areas, passive and active recreation areas, and special spaces for seniors. These outdoor amenities will be developed further through two design workshops next year.
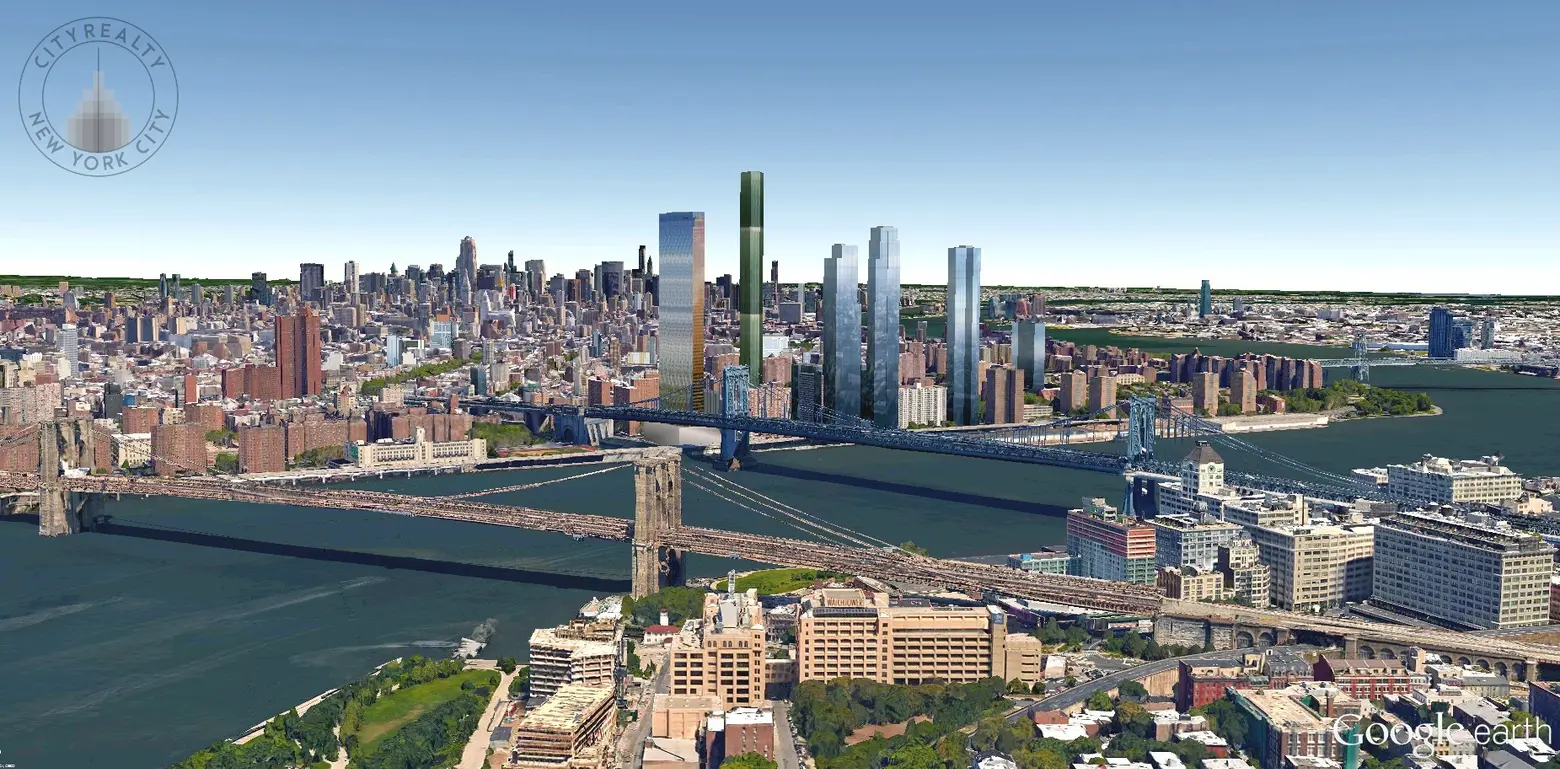
The developers will present their proposal for 260 South Street at a public meeting on December 15th at 6:30pm at Gouverneur Health, 227 Madison Street. They hope to commence construction in 2018.
[Via The Lo-Down]
RELATED:
