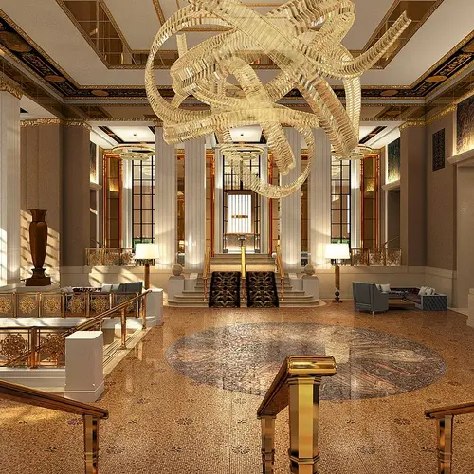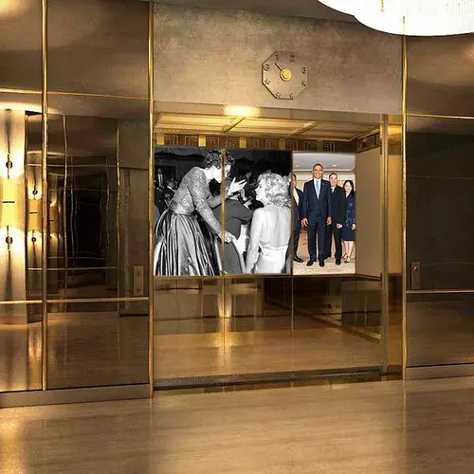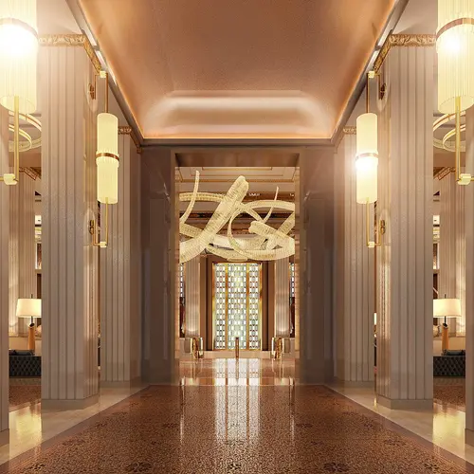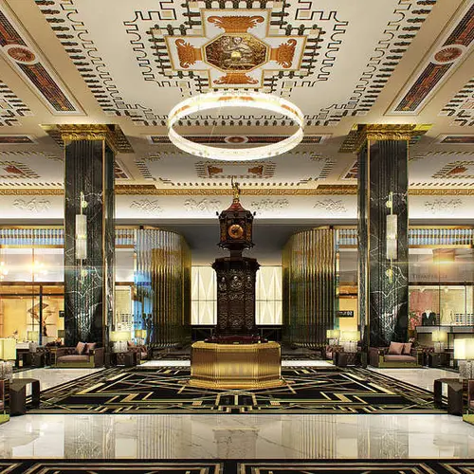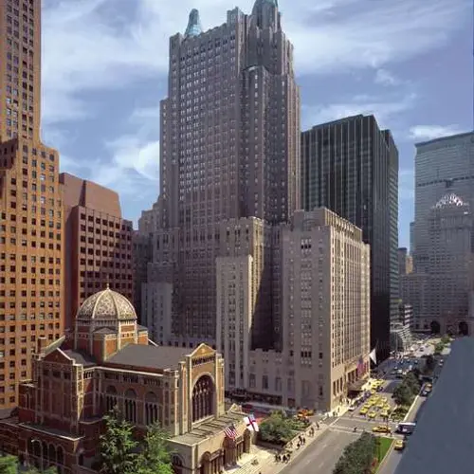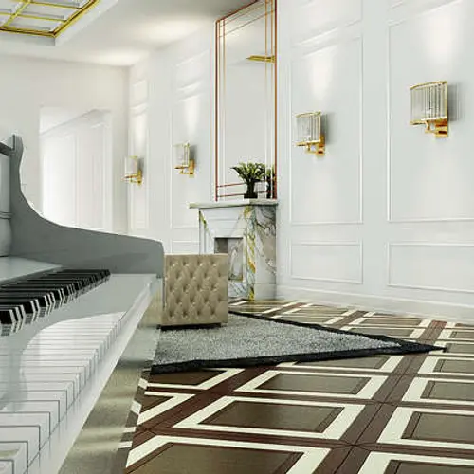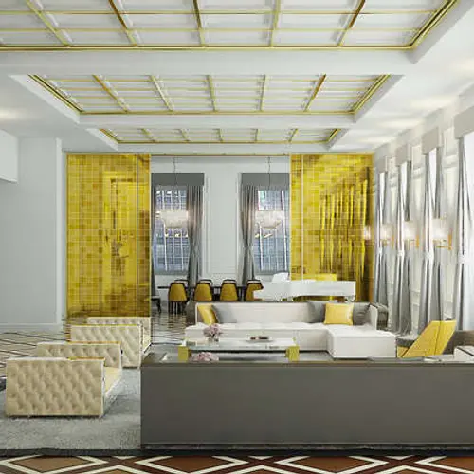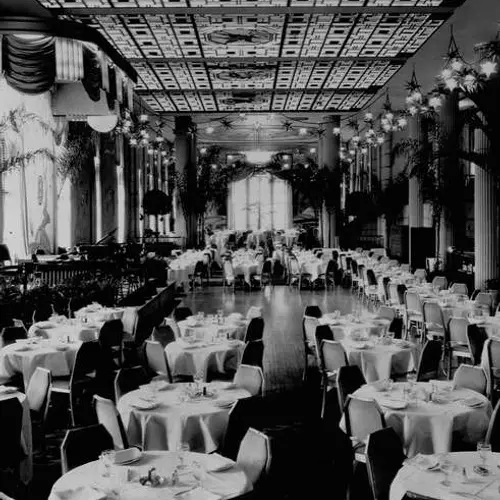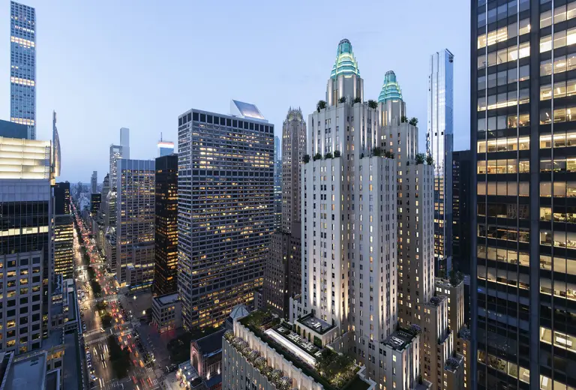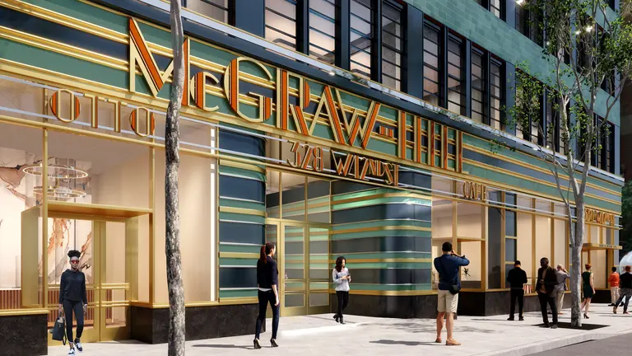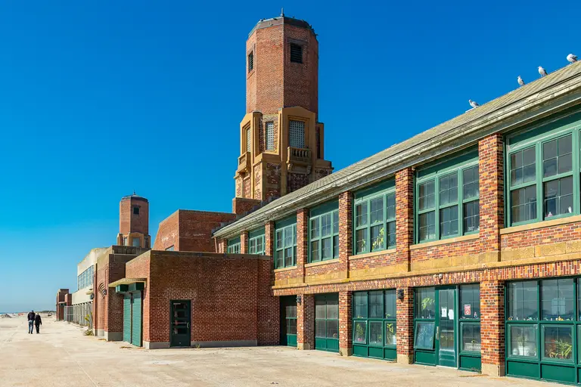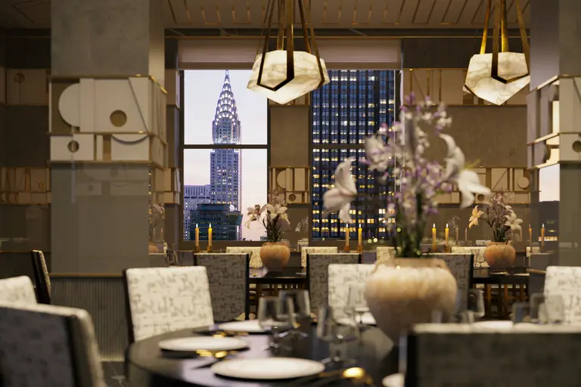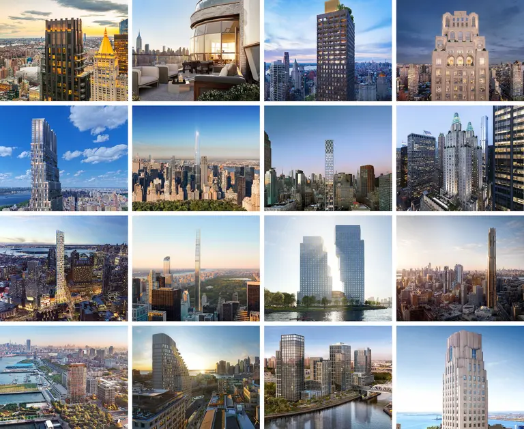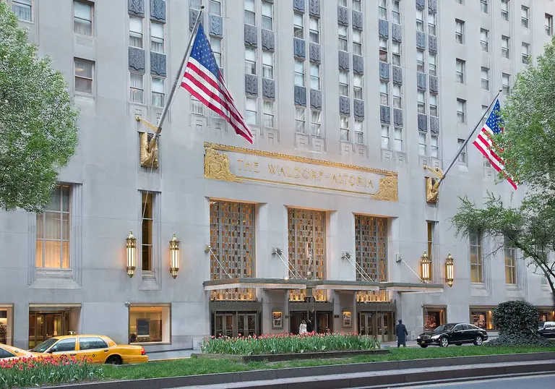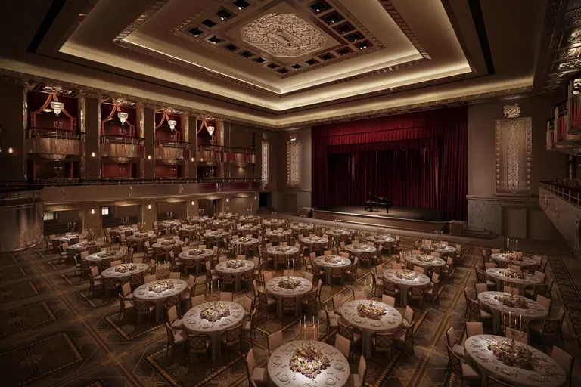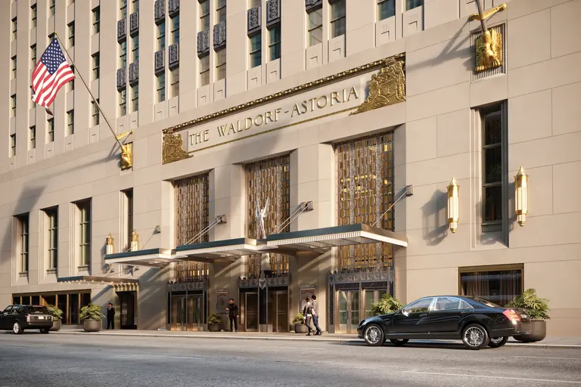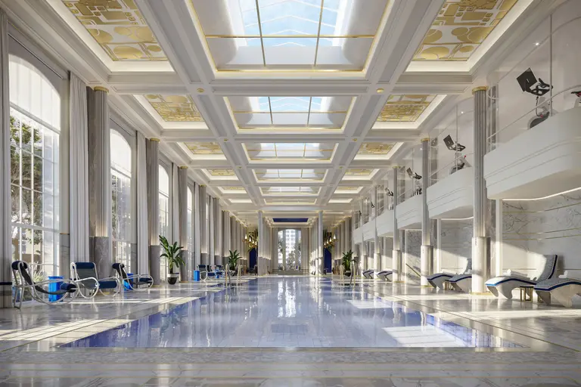Designers at ArX Solutions offer their own take on a Waldorf Astoria interior renovation
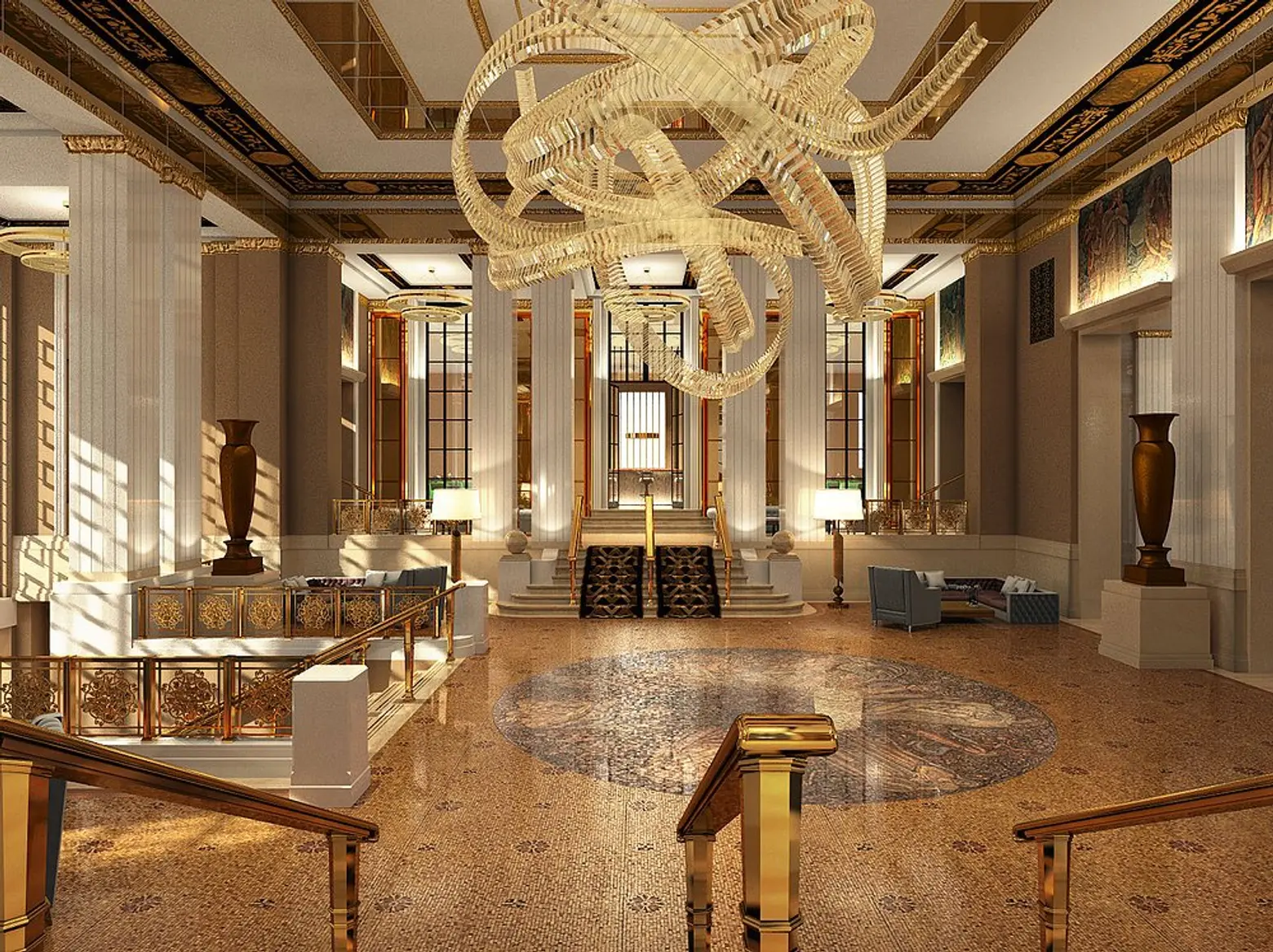
The final checkout for hotel guests at the iconic Waldorf Astoria is March 1st, after which its new owner, Chinese insurer Anbang Insurance Group, will begin converting the 1,413 hotel rooms into 840 renovated hotel rooms and 321 luxury condos to the tune of $1 billion. Earlier this month, the developer filed these plans with the Department of Buildings, which also call for adding retail space, a restaurant, and a fitness center on the ground floors. They’ll retain the historic ballrooms, exhibition space, dining rooms, and banquet rooms, but will still need approvals from the Landmarks Preservation Commission for any work on these public spaces; the building has long been an exterior landmark, but the LPC recently calendared a request to landmark the Art Deco interiors. Though no designs have been approved or confirmed, CityRealty dug up renderings from architectural visualization firm ArX Solutions that show their vision of space*.
*Note: This is NOT the design that will move forward, but simply an exercise by ArX Solutions
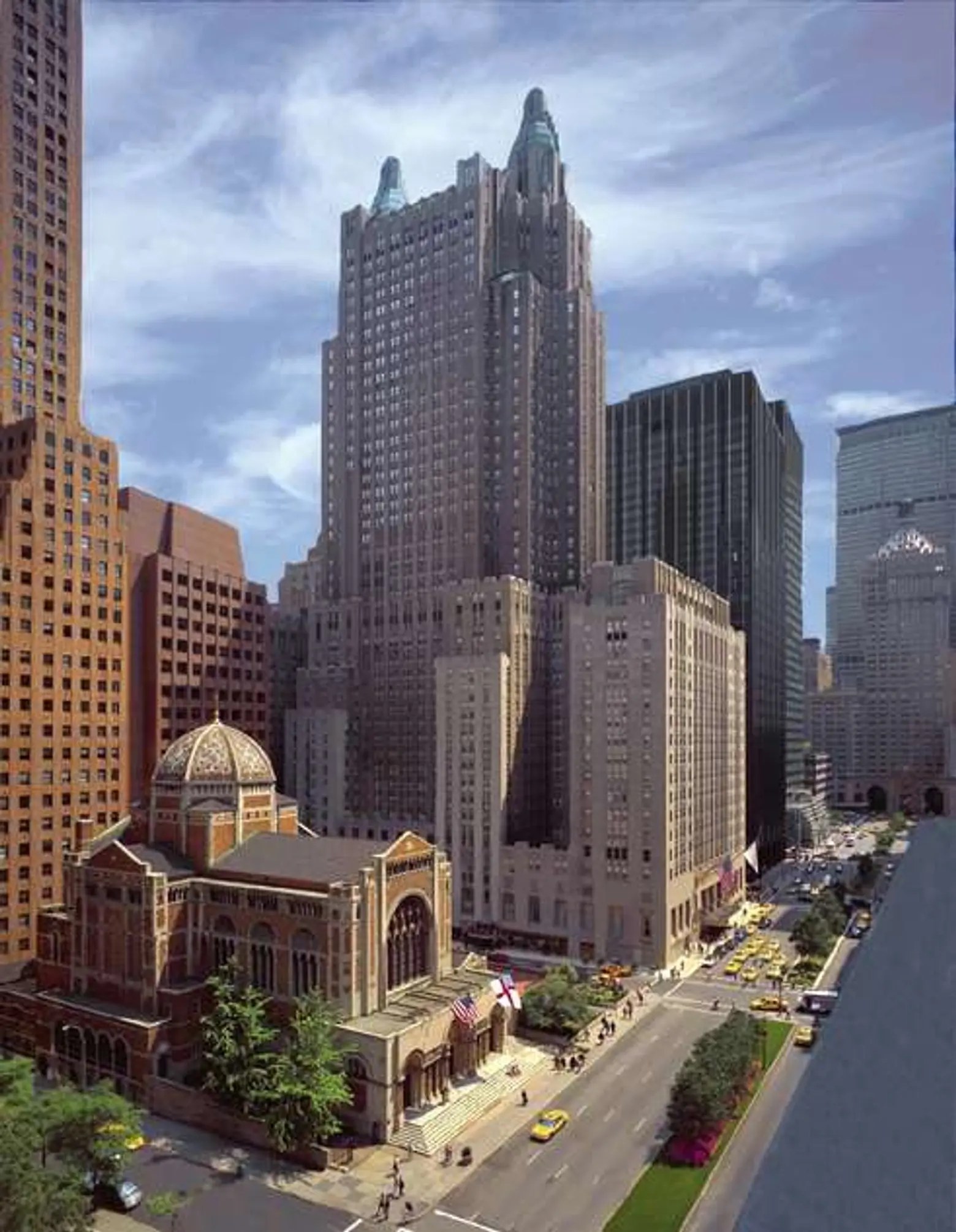
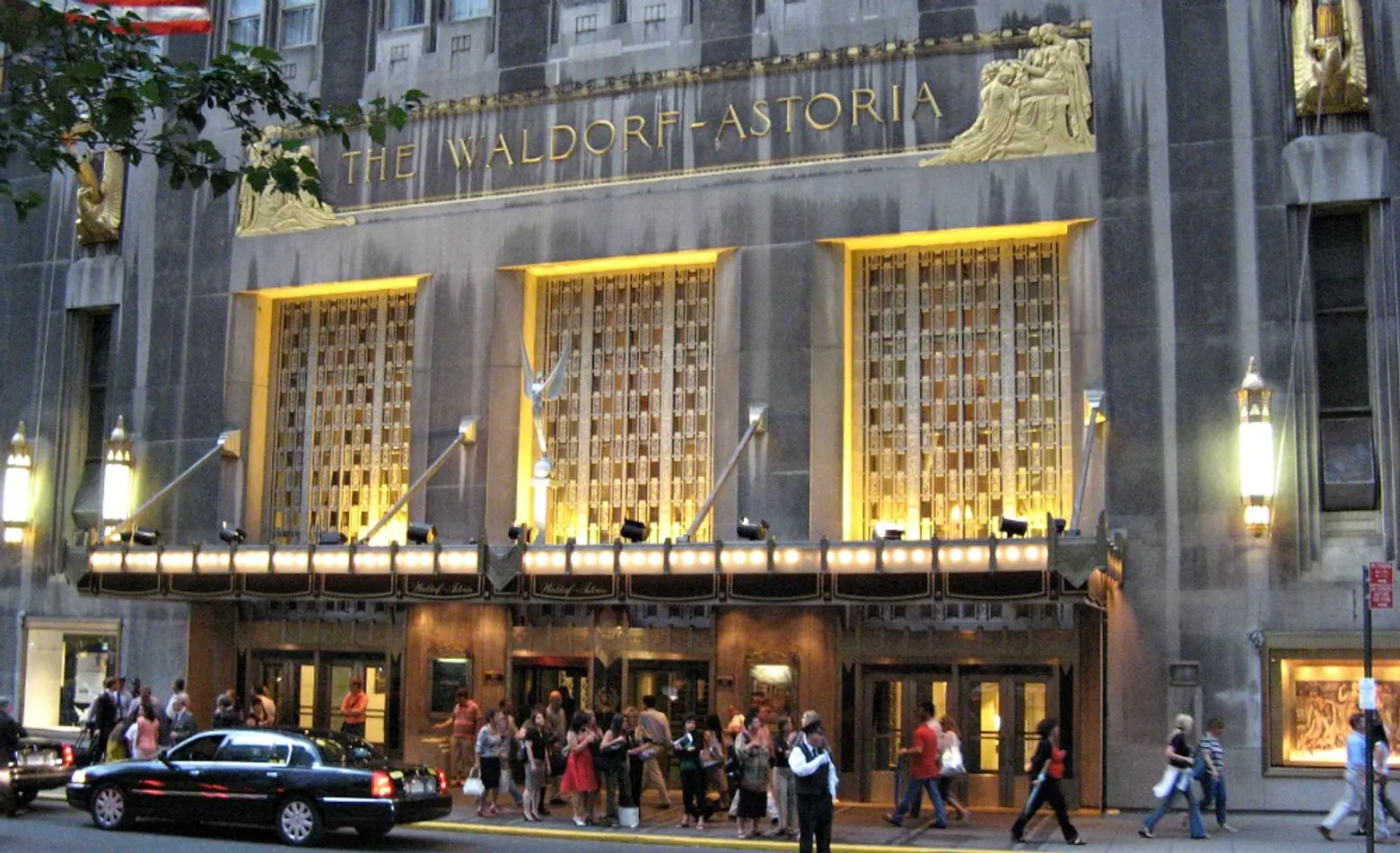
The 625-foot-tall, twin-pinnacled Waldorf Astoria was built in 1931 by Schutze & Weaver. When it opened, it was both the tallest and largest hotel in the world, and today it’s often considered the most famous Art Deco hotel anywhere. Hilton Worldwide Holdings owned the hotel since 1972, but in October 2014 they agreed to sell it to Anbang for $1.95 billion.
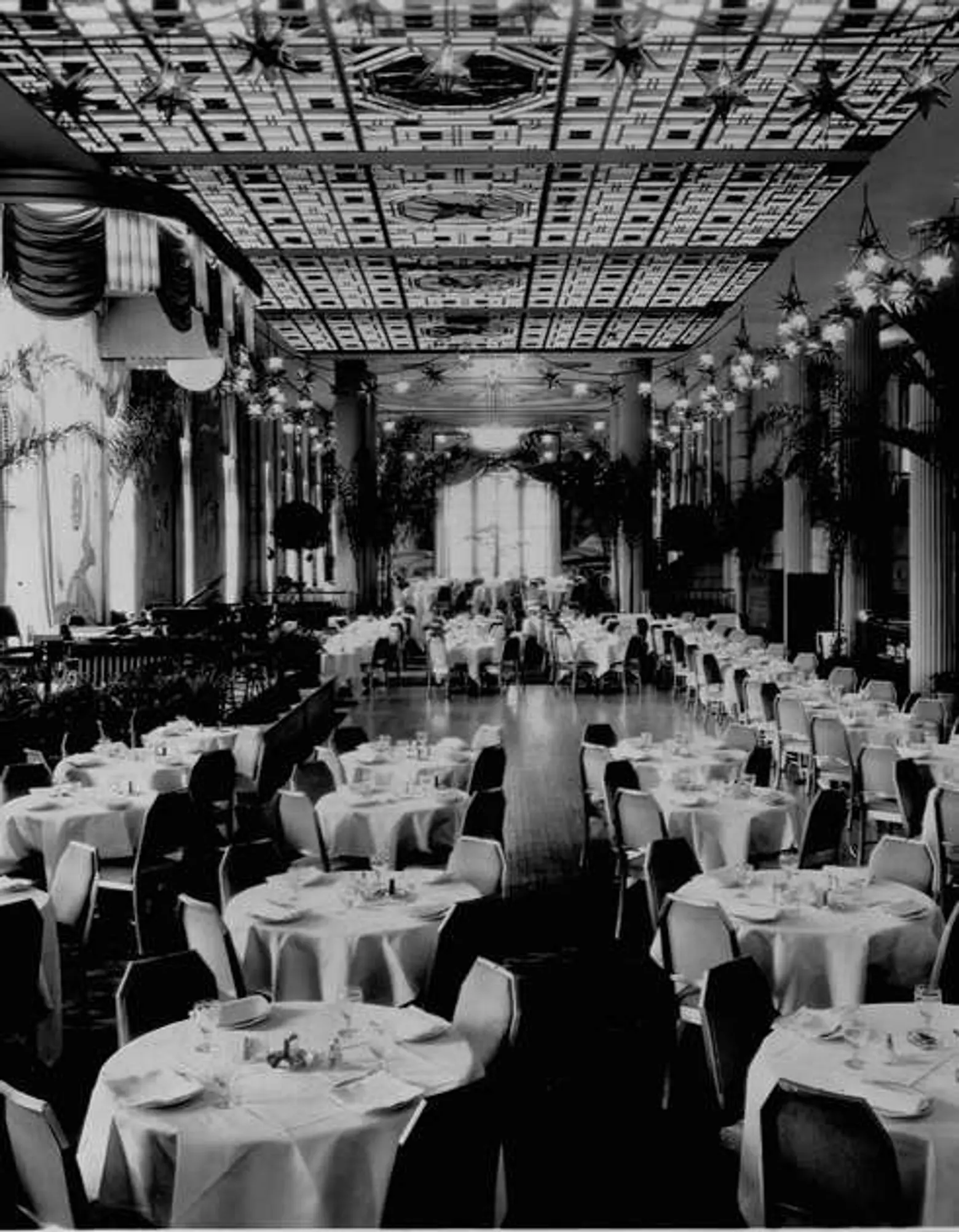
The Starlight Roof in 1935 (Photo by Library of Congress/Corbis/VCG via Getty Images)
Anbang has agreed to maintain the historic interiors, the most noteworthy of which, according to CityReatly, are the “Art Deco mosaic by Louis Rigal in the Park Avenue foyer, the grand ballroom, Starlight Roof event hall, and the Peacock Alley Restaurant, inspired by the promenade that once connected the original Waldorf and Astoria hotels.”
The overhaul is expected to last three years, transforming the 5th through 12th floors into a hotel and the 14th through 44th floors into condos. Skidmore, Owings & Merrill were listed as the architects of record on DOB applications.
It should be noted that the renderings were produced in 2015, after Anbang’s purchase, but ArX’s page notes that they were commissioned by Silverstein Properties, who has not been reported to be involved in the project.
[Via CityRealty]
RELATED:
