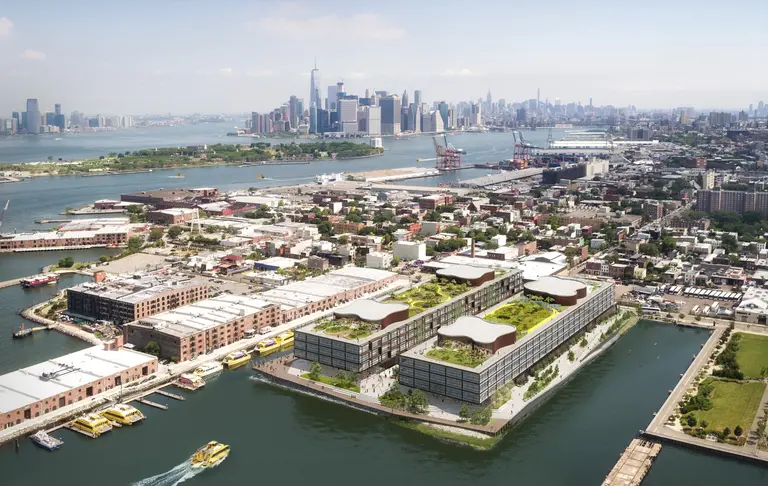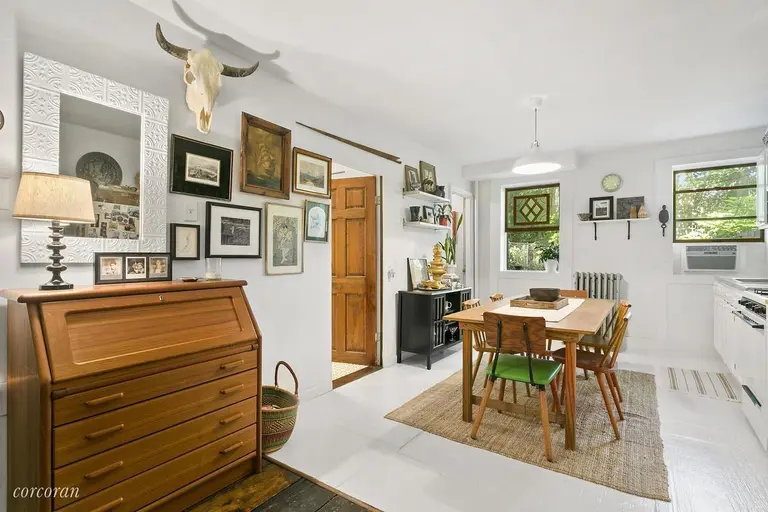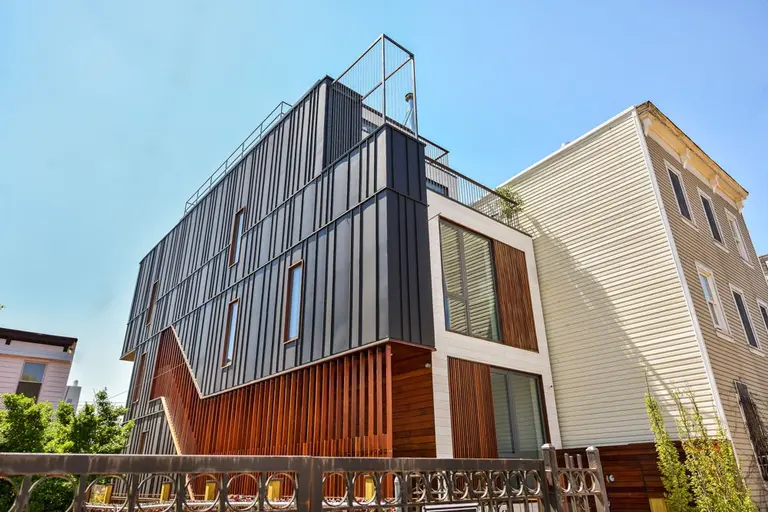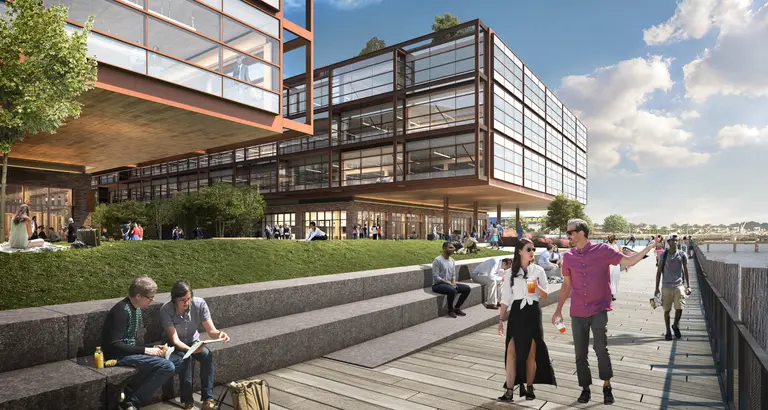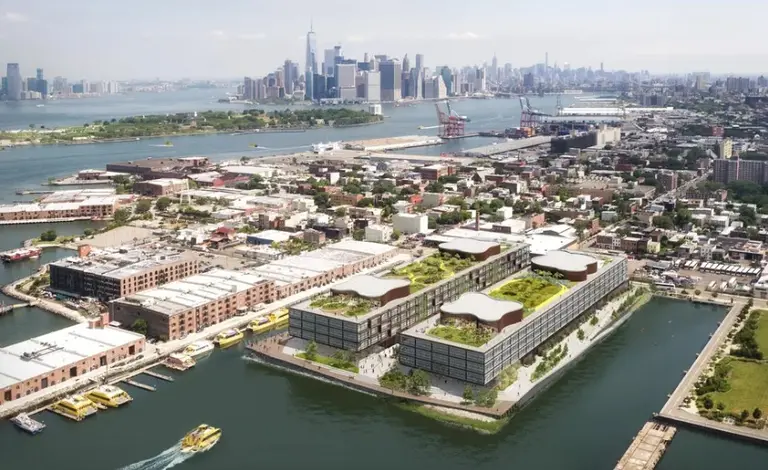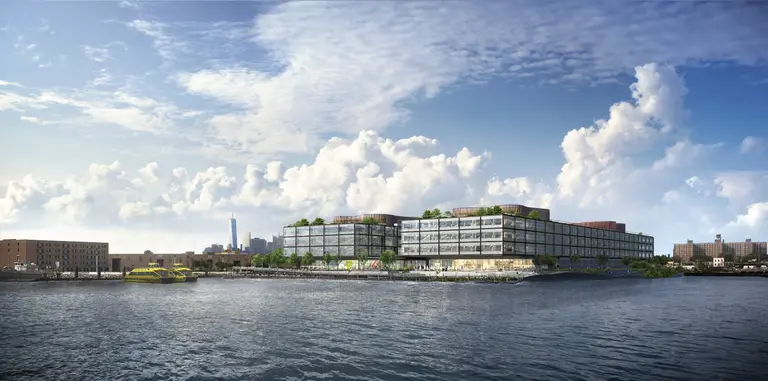Work begins on Norman Foster’s Red Hook office project, will be the continent’s largest timber structure
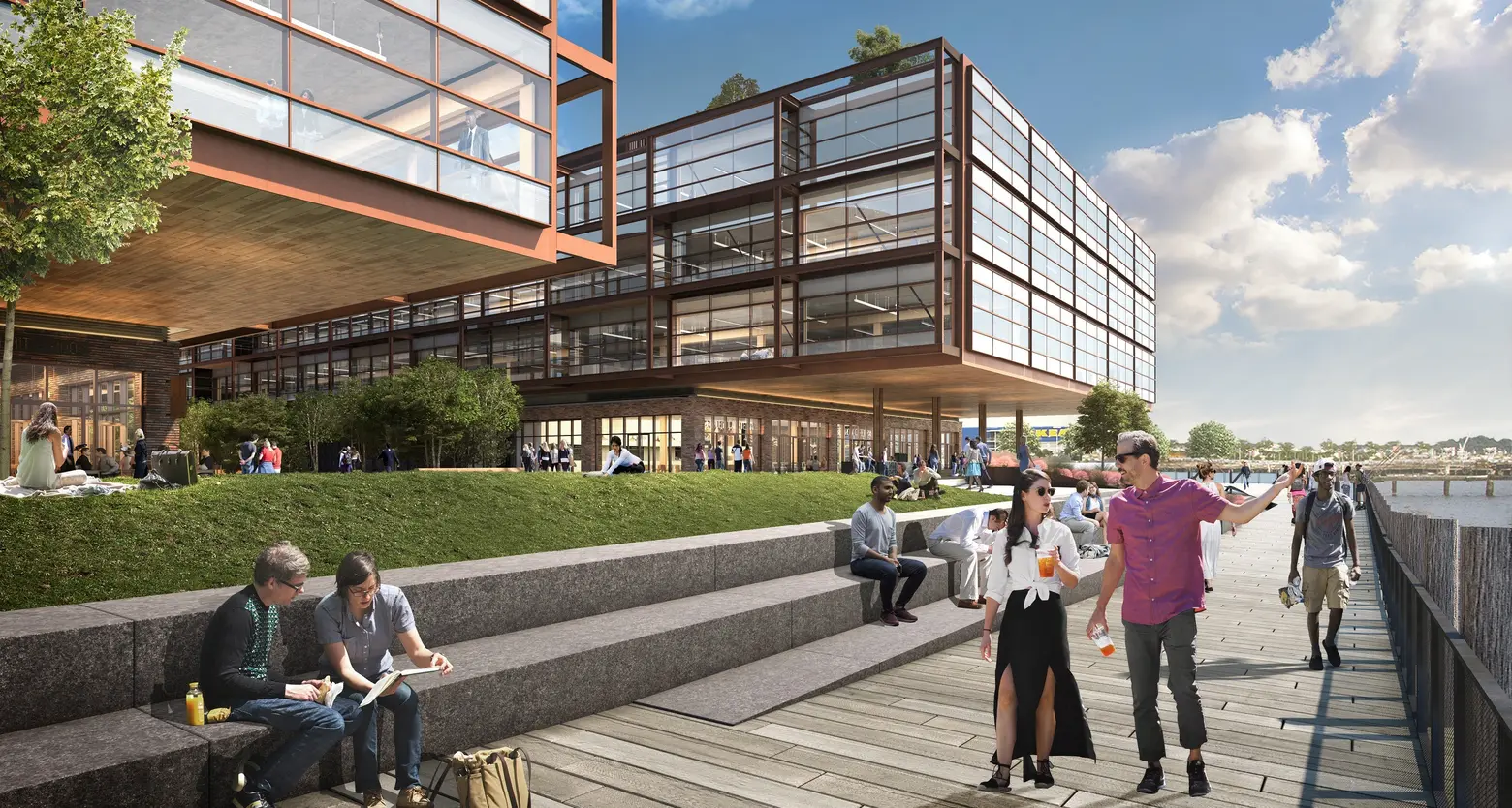
After revealing plans in June for Norman Foster‘s first commission in Brooklyn, Thor Equities now announces that work has commenced on Red Hoek Point, the 7.7-acre waterfront office campus. The press release also brings news that the project’s two buildings, totaling 818,000 square feet, will become “the largest new heavy timber structure in North America.”
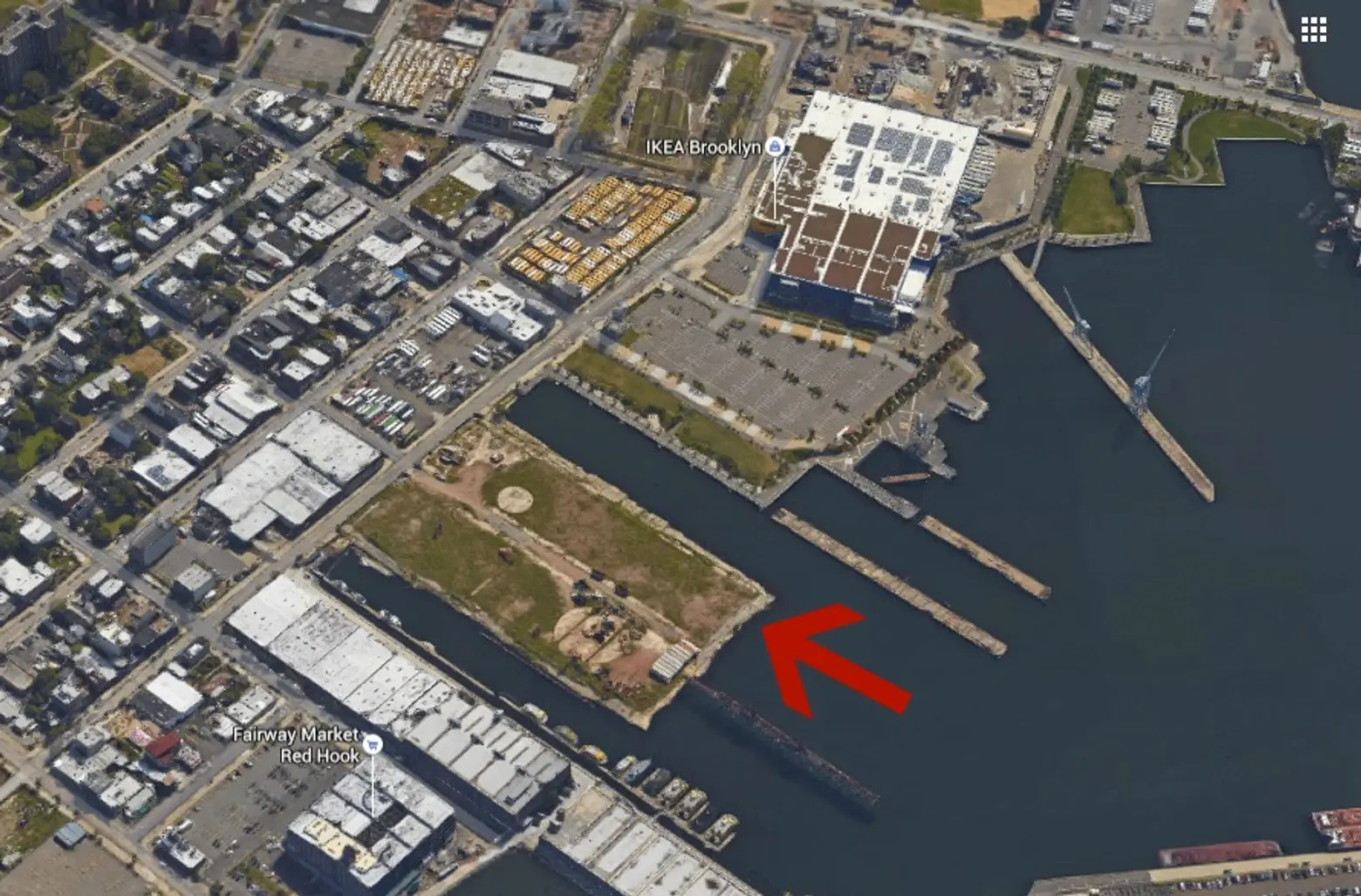
Thor bought the vacant Red Hook site, the former home of the Revere Sugar Factory, for $40 million in 2015. It juts 700 feet into the Erie Basin, between the IKEA parking lot and the Fairway. SCAPE/Landscape Architecture is designing a new waterfront esplanade that will be adjacent to the Brooklyn Greenway.
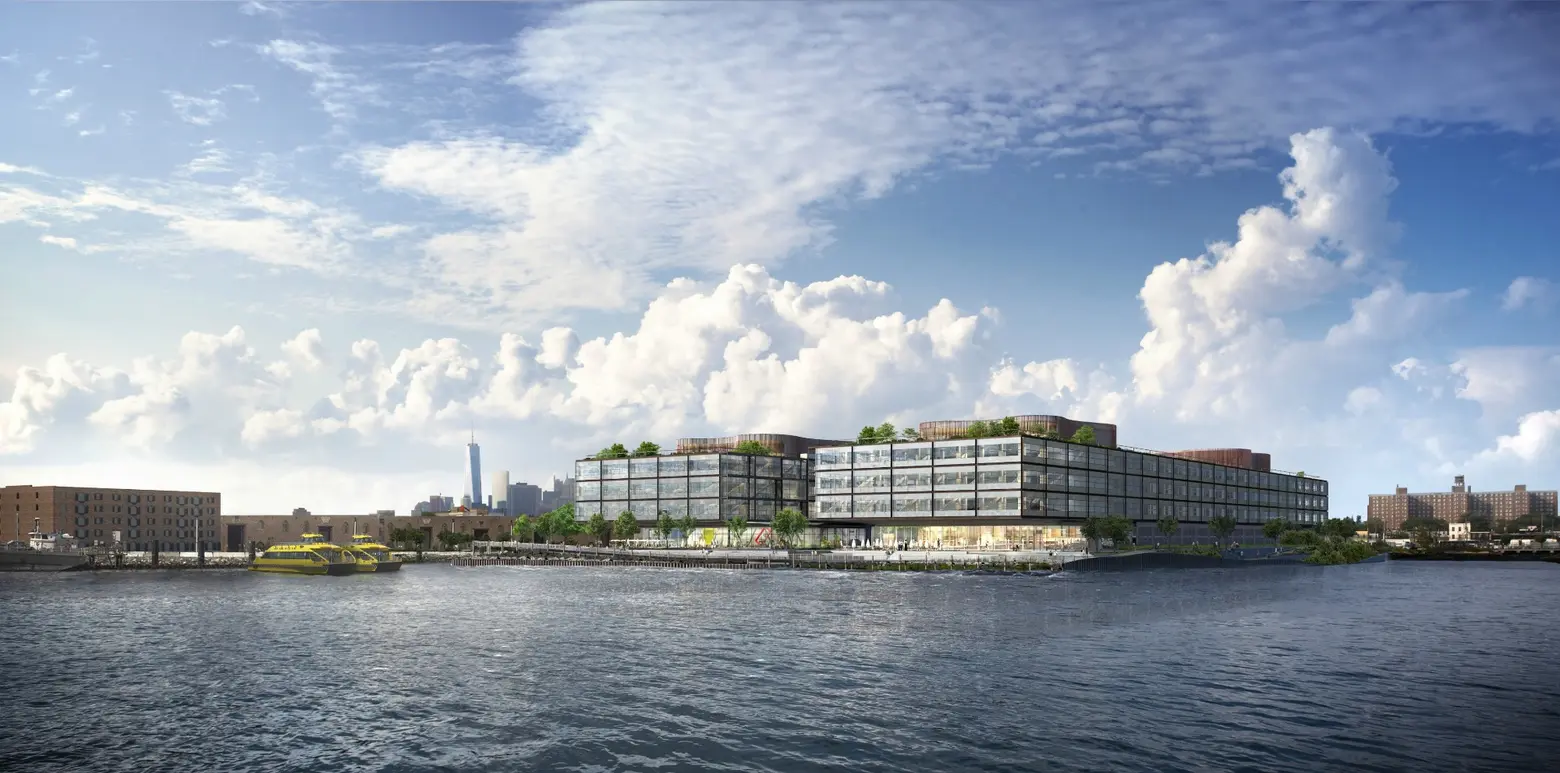
The buildings will offer 795,000 square feet of creative office space spread across three levels and geared towards TAMI tenants (technology, advertising, media and information), as well as 23,000 square feet of retail and restaurant space on the ground level. Other design elements include 125,000-square-foot floor plates, undulating penthouses, a central open courtyard, 1.8-acre green roofs on each building, walking trails, underground parking, a bike valet, and a kayak launch. Leasing is currently underway at Red Hoek Point.
RELATED:
- Norman Foster’s First Brooklyn Project Dubbed Red Hoek Point, Gets New Rendering
- Norman Foster’s First Brooklyn Project Revealed, A 7.7-Acre Red Hook Office Development
- REVEALED: Massive Mixed-Use Development at Red Hook’s Revere Sugar Factory Site
Renderings courtesy of Thor Equities


